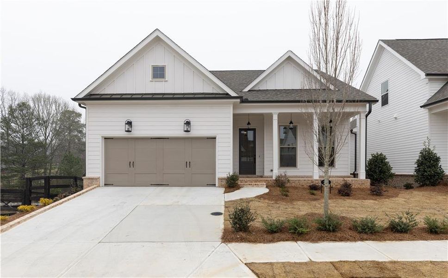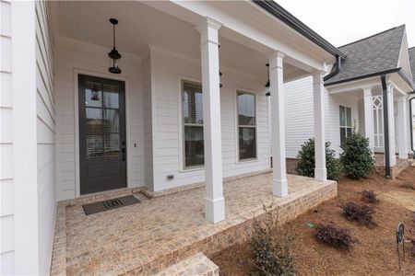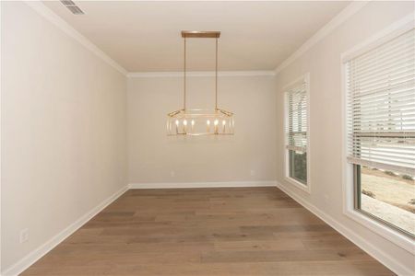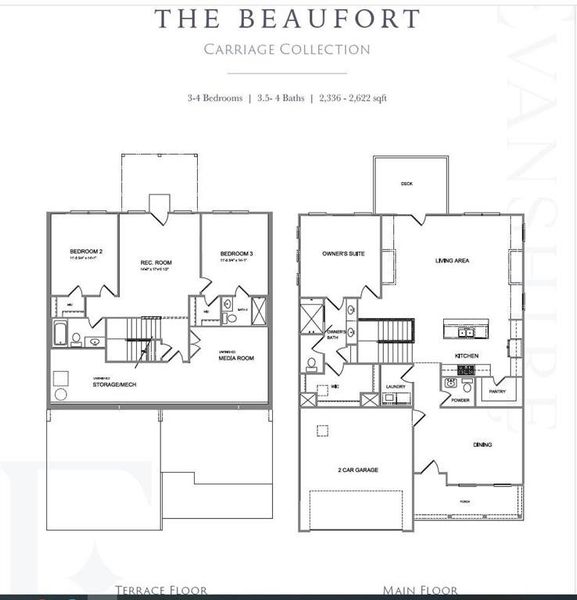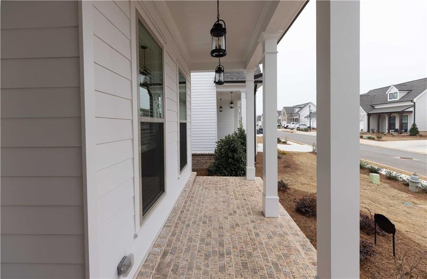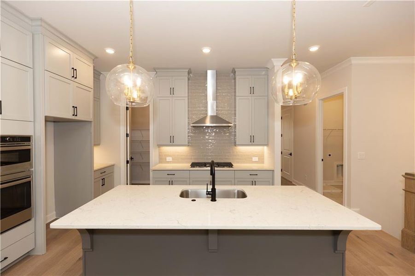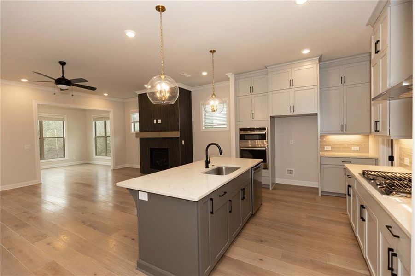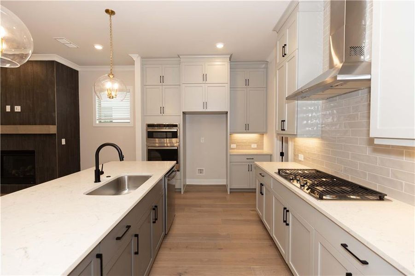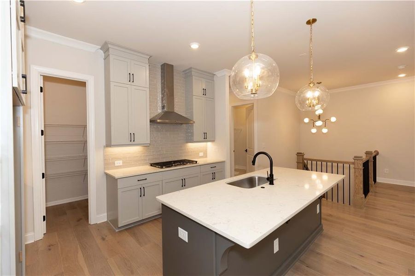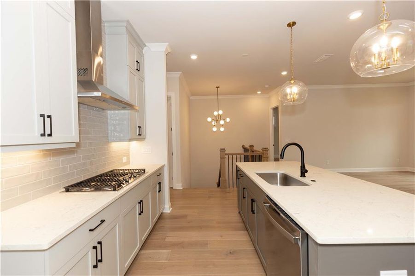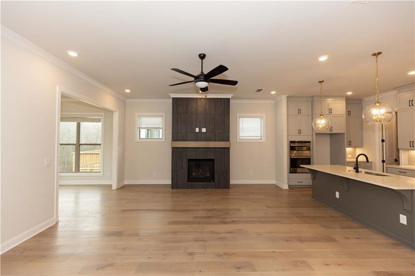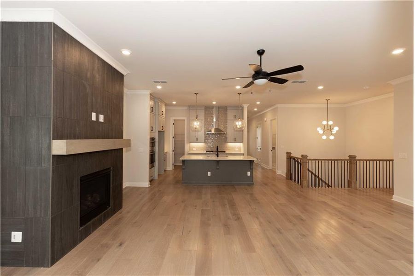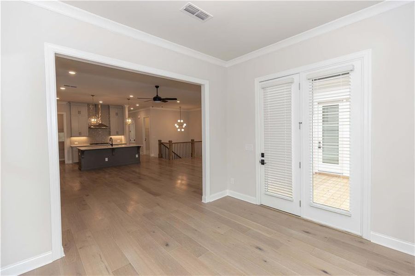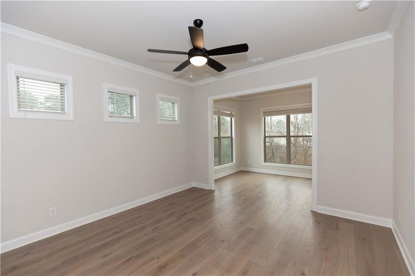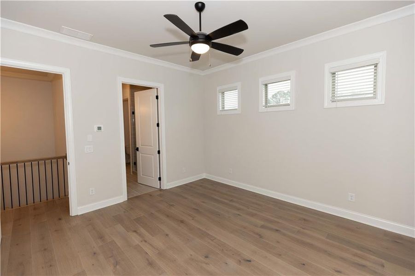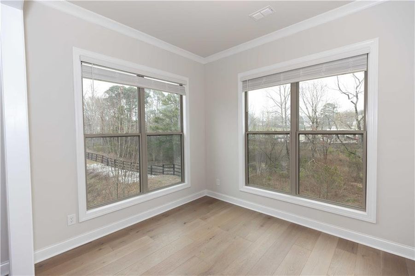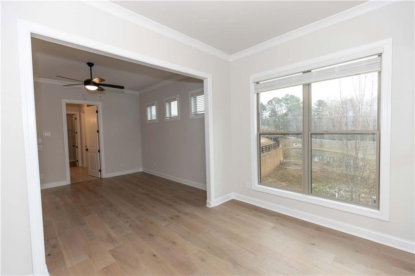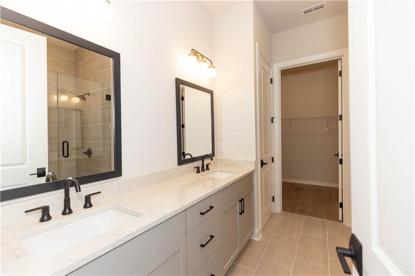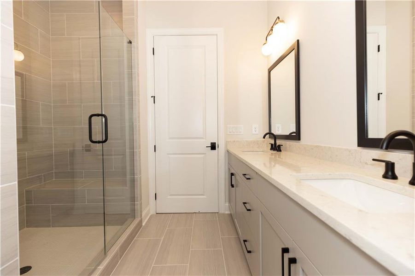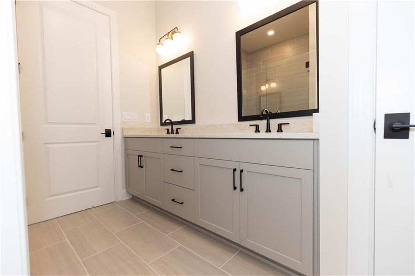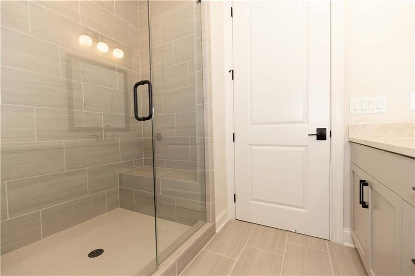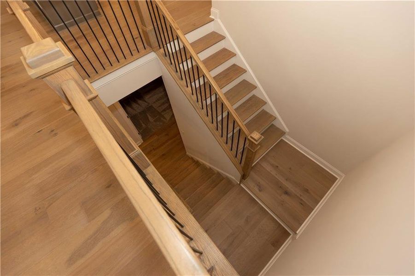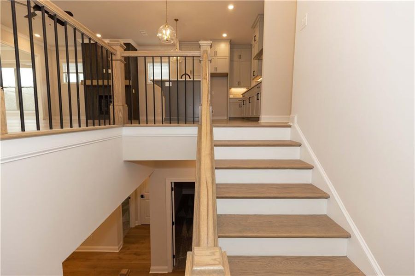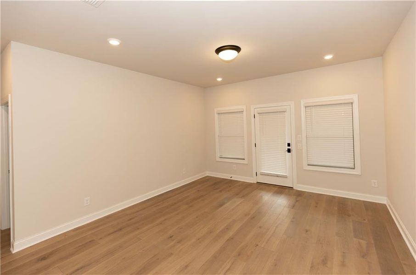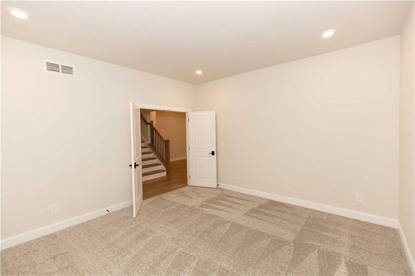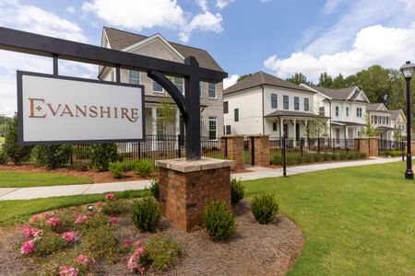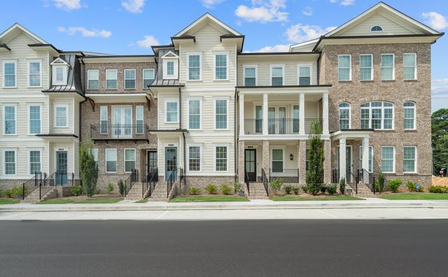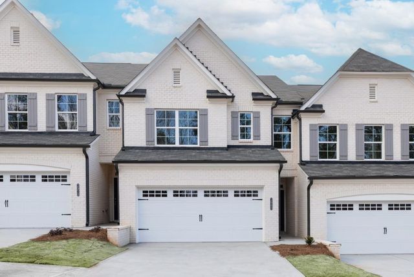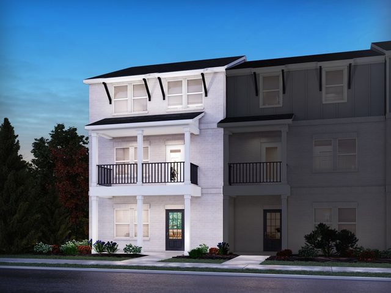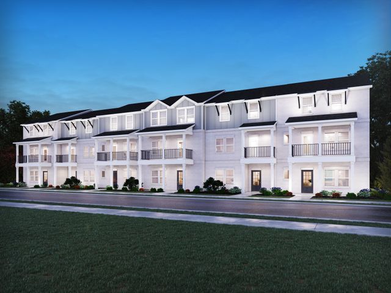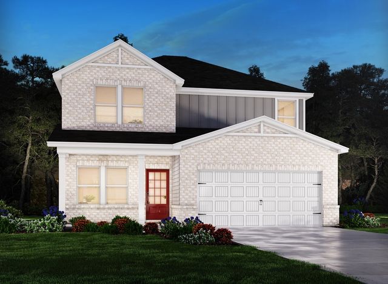Pending/Under Contract
Incentives available
$744,900
2431 Siskin Square Road, Duluth, GA 30096
The Beaufort Plan
3 bd · 3.5 ba · 2 stories · 2,336 sqft
Incentives available
$744,900
Home Highlights
Garage
Attached Garage
Walk-In Closet
Primary Bedroom Downstairs
Utility/Laundry Room
Family Room
Porch
Patio
Primary Bedroom On Main
Carpet Flooring
Central Air
Dishwasher
Microwave Oven
Tile Flooring
Composition Roofing
Home Description
SPRING INTO A NEW HOME AT EVANSHIRE! BEAUFORT "C" - TO BE BUILT HOME on finished terrace level! The Beaufort floorplan is a dream! With its finished terrace level boasting two oversized bedrooms, two bathrooms, an optional media room, and a rec room, there's no shortage of space for relaxation and entertainment. And being set on a private wooded lot adds a touch of tranquility and natural beauty to the surroundings. The master suite being located on the main floor is a definite plus, offering convenience and privacy. With a large walk-in closet and an optional sitting room overlooking wooded views, it sounds like the perfect retreat after a long day. The open floor plan is ideal for modern living, with the kitchen being a highlight. Stainless steel appliances, quartz countertops, and a large island create a stylish and functional space that's perfect for cooking and gathering. And the family room with a cozy fireplace creating a warm and inviting atmosphere with an optional sunroom opening up from the kitchen provide seamless connectivity and plenty of natural light, enhancing the overall spaciousness and comfort of the home. It's truly a haven for both everyday living and entertaining guests in style. This home offers a front entry garage walking you right into the living area. With available floorplan options, there's still time to select your design finishes and tailor the options to fit your lifestyle. Better hurry, before it's too late! With the HOA maintaining the lawn, residents can enjoy easy living without the hassle of yard work. Plus, the completed pool adds a refreshing amenity for relaxation and recreation, perfect for enjoying sunny days. Photos not actual home, but previously built Beaufort plan. $5,000 towards closing costs with preferred lender(s). At TPG, we value our customer, team member, and vendor team safety. Our communities are active construction zones and may not be safe to visit at certain stages of construction. Due to this, we ask all agents visiting the community with their clients come to the office prior to visiting any listed homes. Please note, during your visit, you will be escorted by a TPG employee and may be required to wear flat, closed toe shoes and a hardhat. Photos & Virtual Tour are NOT of actual home, but a previously built Beaufort plan. [The Beaufort]
Home Details
*Pricing and availability are subject to change.- Garage spaces:
- 2
- Property status:
- Pending/Under Contract
- Lot size (acres):
- 0.10
- Size:
- 2,336 sqft
- Stories:
- 2
- Beds:
- 3
- Baths:
- 3.5
- Fence:
- No Fence
Construction Details
- Builder Name:
- The Providence Group
- Year Built:
- 2024
- Roof:
- Composition Roofing, Shingle Roofing
Home Features & Finishes
- Appliances:
- Sprinkler System
- Construction Materials:
- CementBrick
- Cooling:
- Ceiling Fan(s)Central Air
- Flooring:
- Ceramic FlooringWood FlooringCarpet FlooringTile FlooringHardwood Flooring
- Foundation Details:
- Slab
- Garage/Parking:
- Door OpenerGarageCovered Garage/ParkingFront Entry Garage/ParkingAttached Garage
- Home amenities:
- Green Construction
- Interior Features:
- Ceiling-HighWalk-In ClosetFoyerPantryWalk-In PantryDouble Vanity
- Kitchen:
- DishwasherMicrowave OvenDisposalGas CooktopKitchen IslandGas OvenKitchen Range
- Laundry facilities:
- Laundry Facilities On Main LevelUtility/Laundry Room
- Lighting:
- Decorative Street Lights
- Property amenities:
- BasementDeckGas Log FireplaceBackyardCabinetsPatioFireplaceYardPorch
- Rooms:
- AtticBonus RoomPrimary Bedroom On MainKitchenRecreational RoomPowder RoomMedia RoomFamily RoomOpen Concept FloorplanPrimary Bedroom Downstairs
- Security system:
- Security SystemSmoke DetectorCarbon Monoxide Detector

Considering this home?
Our expert will guide your tour, in-person or virtual
Need more information?
Text or call (888) 486-2818
Utility Information
- Heating:
- Zoned Heating, Gas Heating, Forced Air Heating
- Utilities:
- Electricity Available, Natural Gas Available, Underground Utilities, Phone Available, HVAC, Cable Available, Sewer Available, Water Available
Evanshire Single Family Community Details
Community Amenities
- Dining Nearby
- Energy Efficient
- Woods View
- Club House
- Gated Community
- Community Pool
- Security
- Cabana
- Sidewalks Available
- Open Greenspace
- Walking, Jogging, Hike Or Bike Trails
- Seating Area
- Bird Watching
- Entertainment
- Shopping Nearby
Neighborhood Details
Duluth, Georgia
Gwinnett County 30096
Schools in Gwinnett County School District
GreatSchools’ Summary Rating calculation is based on 4 of the school’s themed ratings, including test scores, student/academic progress, college readiness, and equity. This information should only be used as a reference. NewHomesMate is not affiliated with GreatSchools and does not endorse or guarantee this information. Please reach out to schools directly to verify all information and enrollment eligibility. Data provided by GreatSchools.org © 2024
Average Home Price in 30096
Getting Around
Air Quality
Noise Level
76
50Active100
A Soundscore™ rating is a number between 50 (very loud) and 100 (very quiet) that tells you how loud a location is due to environmental noise.
Taxes & HOA
- Tax Year:
- 2024
- Tax Rate:
- 1.3%
- HOA fee:
- $175/monthly
- HOA fee includes:
- Maintenance Grounds
Estimated Monthly Payment
Recently Added Communities in this Area
Nearby Communities in Duluth
New Homes in Nearby Cities
More New Homes in Duluth, GA
Listed by Lizz Hurkmans, lhurkmans@theprovidencegroup.com
The Providence Group Realty, LLC., MLS 7381501
The Providence Group Realty, LLC., MLS 7381501
Listings identified with the FMLS IDX logo come from FMLS and are held by brokerage firms other than the owner of this website. The listing brokerage is identified in any listing details. Information is deemed reliable but is not guaranteed. If you believe any FMLS listing contains material that infringes your copyrighted work please click here to review our DMCA policy and learn how to submit a takedown request. © 2023 First Multiple Listing Service, Inc.
Read MoreLast checked Nov 21, 12:45 pm
