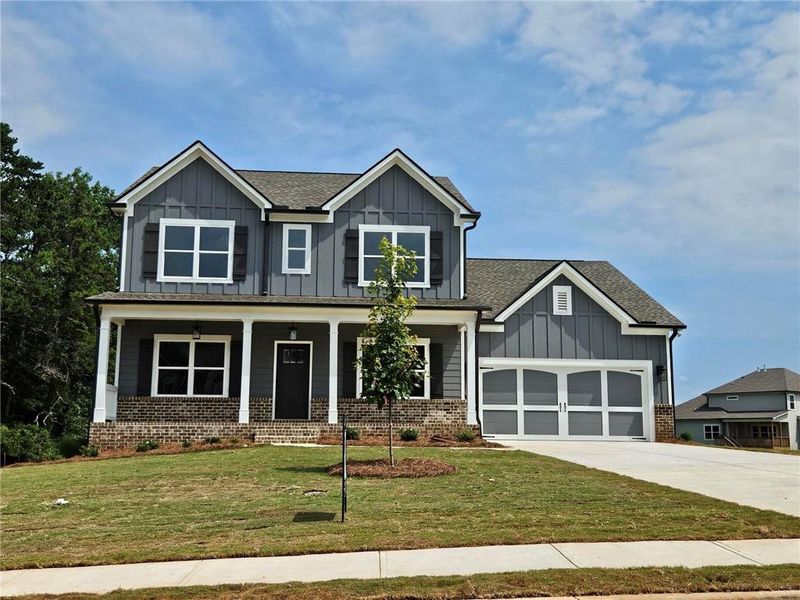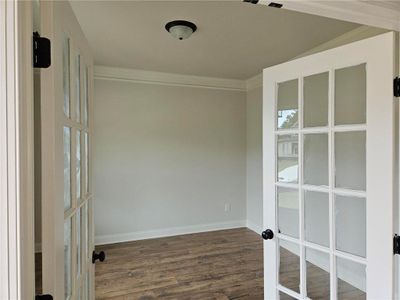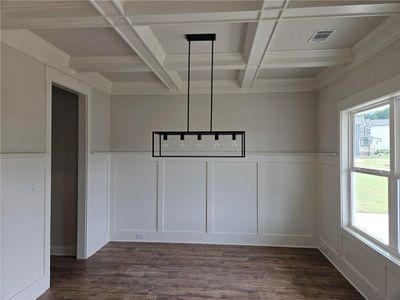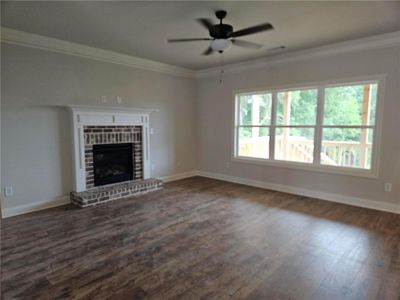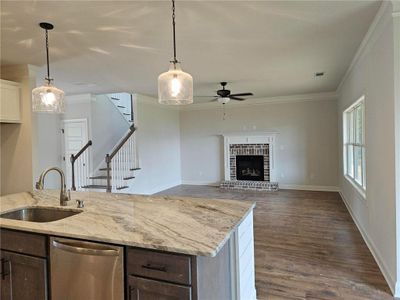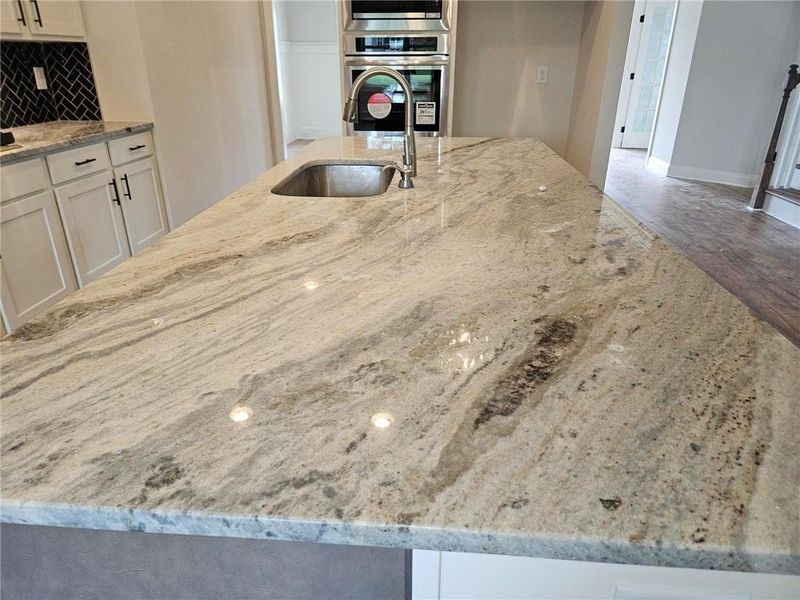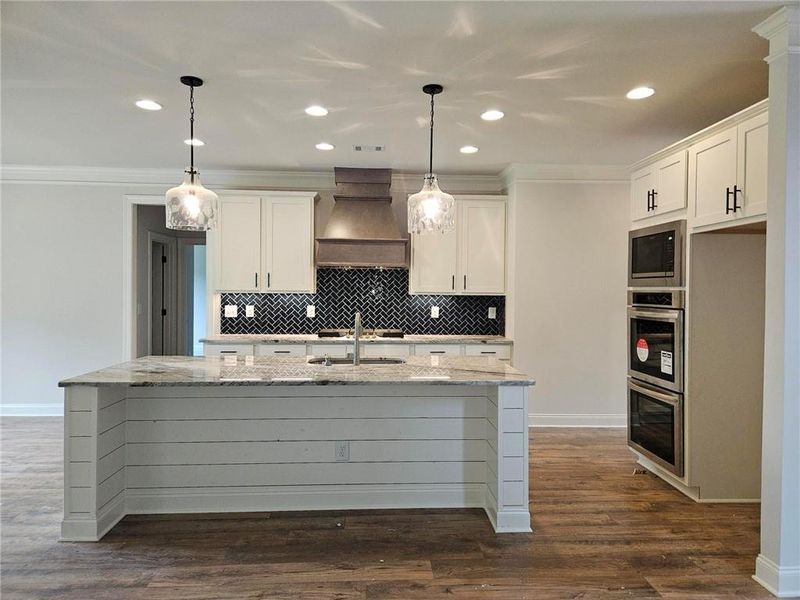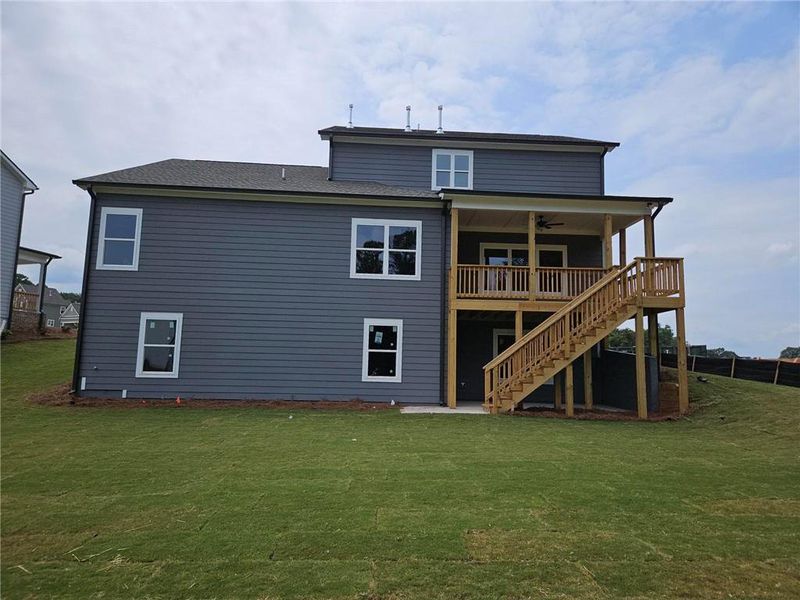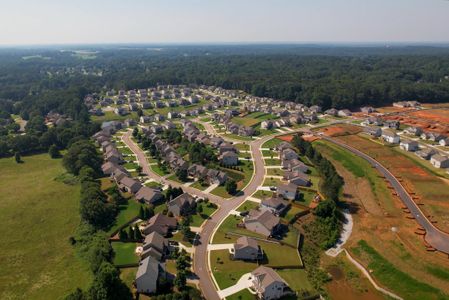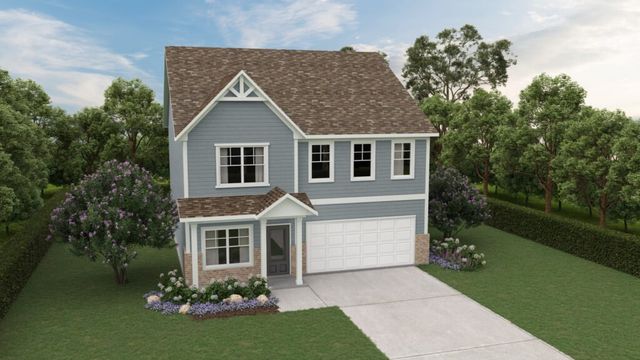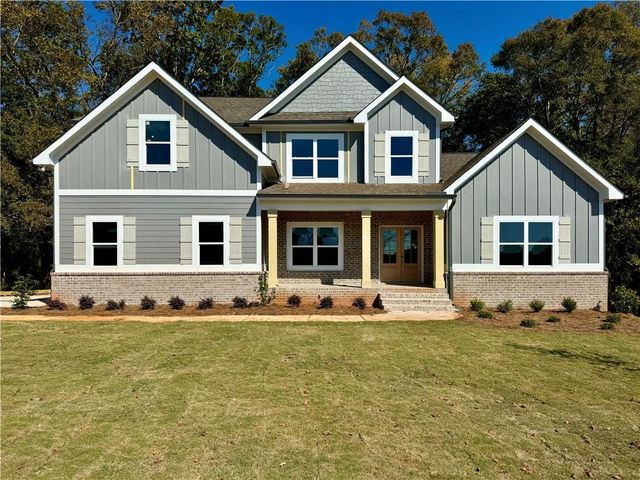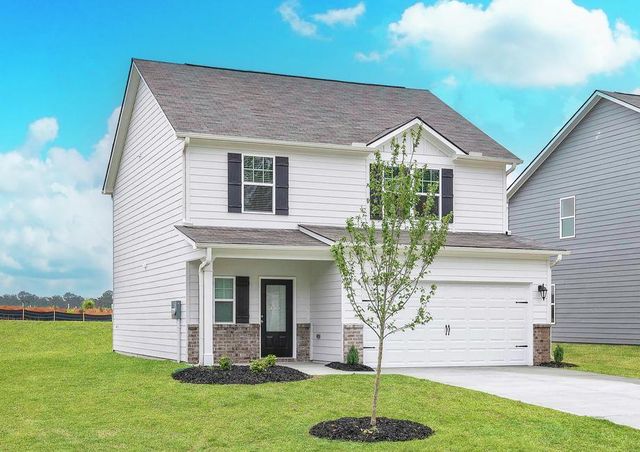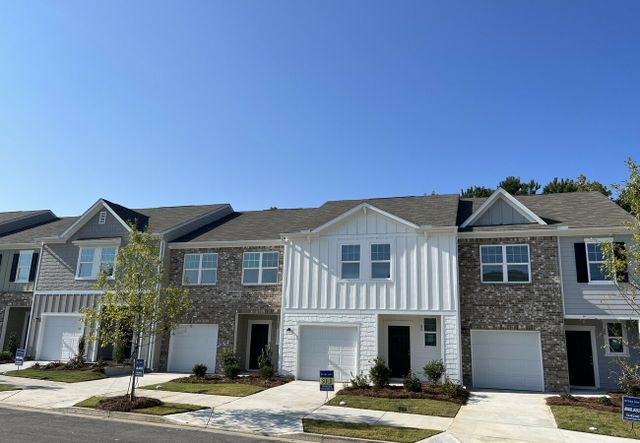Pending/Under Contract
Flex cash
$496,241
175 Alderman Lane, Winder, GA 30680
The Jackson Plan
4 bd · 3 ba · 2 stories · 2,451 sqft
Flex cash
$496,241
Home Highlights
Garage
Attached Garage
Walk-In Closet
Utility/Laundry Room
Dining Room
Family Room
Porch
Patio
Carpet Flooring
Central Air
Dishwasher
Microwave Oven
Tile Flooring
Office/Study
Fireplace
Home Description
The Jackson Plan is a 4 bedroom / 3 bath home with formal dining room, study and guest room on the main level. The open kitchen with a undermount no divided sink, double wall oven, 36 inch gas cooktop, large serving bar, breakfast area and great room with gas fireplace are perfect for entertaining. Huge pantry, and entry foyer are additional features on the main level. The Owner's retreat is located upstairs and boasts a trey ceiling, double vanity bath, separate shower and garden tub plus a generous closet. There are 2 additional bedrooms upstairs, both with big closets. Crown molding throughout the home. Ask about our 20k Preferred Lender incentives Will be ready September 2024
Home Details
*Pricing and availability are subject to change.- Garage spaces:
- 2
- Property status:
- Pending/Under Contract
- Lot size (acres):
- 0.30
- Size:
- 2,451 sqft
- Stories:
- 2
- Beds:
- 4
- Baths:
- 3
- Fence:
- No Fence
Construction Details
- Builder Name:
- Reliant Homes
- Year Built:
- 2024
- Roof:
- Shingle Roofing
Home Features & Finishes
- Appliances:
- Sprinkler System
- Construction Materials:
- Cement
- Cooling:
- Ceiling Fan(s)Central Air
- Flooring:
- Ceramic FlooringVinyl FlooringCarpet FlooringTile Flooring
- Foundation Details:
- Concrete Perimeter
- Garage/Parking:
- Door OpenerGarageFront Entry Garage/ParkingAttached Garage
- Home amenities:
- Green Construction
- Interior Features:
- Ceiling-HighWalk-In ClosetShuttersCrown MoldingFoyerPantryBlindsTray CeilingSeparate ShowerDouble Vanity
- Kitchen:
- DishwasherMicrowave OvenOvenGas CooktopKitchen IslandKitchen RangeDouble OvenElectric Oven
- Laundry facilities:
- Laundry Facilities On Upper LevelUtility/Laundry Room
- Lighting:
- Decorative Street Lights
- Property amenities:
- BasementDeckGas Log FireplaceBackyardSoaking TubBathtub in primaryCabinetsPatioFireplaceYardPorch
- Rooms:
- AtticKitchenOffice/StudyMudroomDining RoomFamily RoomBreakfast AreaOpen Concept FloorplanPrimary Bedroom Upstairs
- Security system:
- Smoke DetectorCarbon Monoxide Detector

Considering this home?
Our expert will guide your tour, in-person or virtual
Need more information?
Text or call (888) 486-2818
Utility Information
- Heating:
- Water Heater, Central Heating, Gas Heating, Central Heat
- Utilities:
- Electricity Available, Natural Gas Available, Natural Gas on Property, Underground Utilities, Phone Available, Cable Available, Sewer Available, Water Available
Calgary Downs Community Details
Community Amenities
- Dining Nearby
- Energy Efficient
- Woods View
- Playground
- Club House
- Tennis Courts
- Gated Community
- Community Pool
- Sidewalks Available
- Entertainment
- Shopping Nearby
Neighborhood Details
Winder, Georgia
Barrow County 30680
Schools in Barrow County School District
GreatSchools’ Summary Rating calculation is based on 4 of the school’s themed ratings, including test scores, student/academic progress, college readiness, and equity. This information should only be used as a reference. NewHomesMate is not affiliated with GreatSchools and does not endorse or guarantee this information. Please reach out to schools directly to verify all information and enrollment eligibility. Data provided by GreatSchools.org © 2024
Average Home Price in 30680
Getting Around
Air Quality
Noise Level
85
50Calm100
A Soundscore™ rating is a number between 50 (very loud) and 100 (very quiet) that tells you how loud a location is due to environmental noise.
Taxes & HOA
- Tax Year:
- 2023
- HOA fee:
- $790/annual
- HOA fee requirement:
- Mandatory
Estimated Monthly Payment
Recently Added Communities in this Area
Nearby Communities in Winder
New Homes in Nearby Cities
More New Homes in Winder, GA
Listed by Rebecca Knight, bknight@relianthomes.com
Reliant Realty, Inc., MLS 7383948
Reliant Realty, Inc., MLS 7383948
Listings identified with the FMLS IDX logo come from FMLS and are held by brokerage firms other than the owner of this website. The listing brokerage is identified in any listing details. Information is deemed reliable but is not guaranteed. If you believe any FMLS listing contains material that infringes your copyrighted work please click here to review our DMCA policy and learn how to submit a takedown request. © 2023 First Multiple Listing Service, Inc.
Read MoreLast checked Nov 21, 6:45 pm
