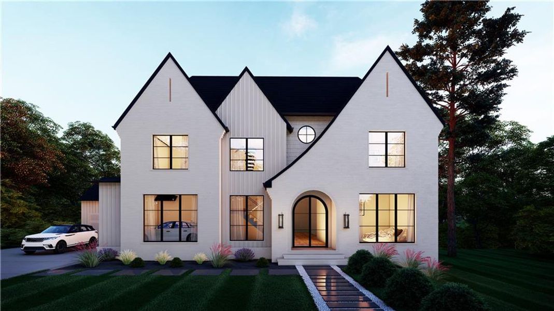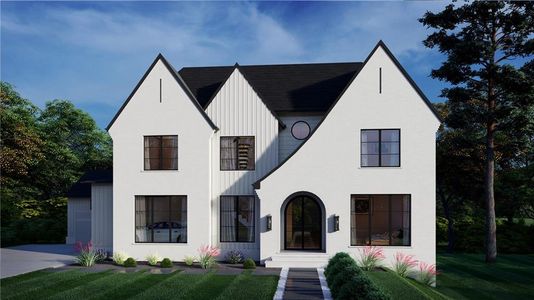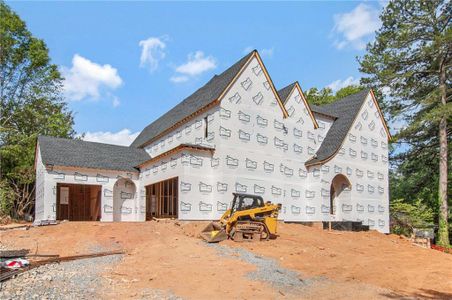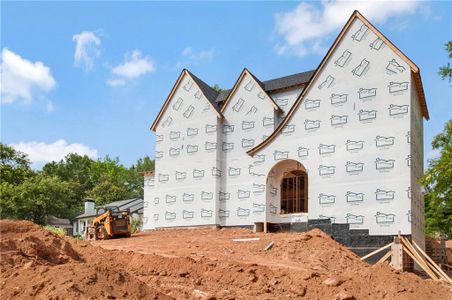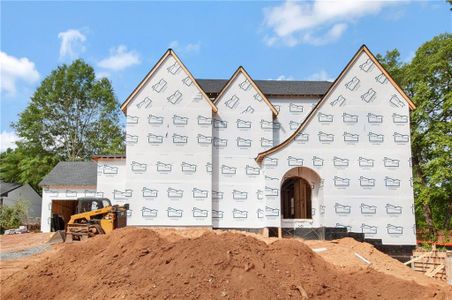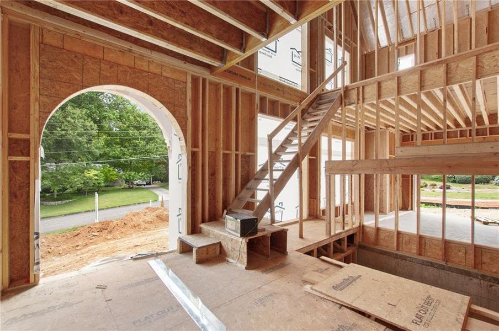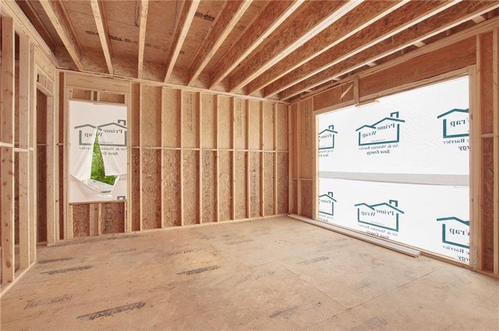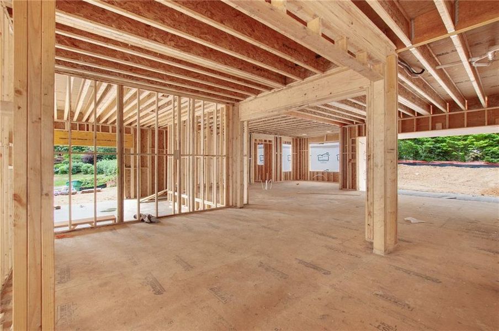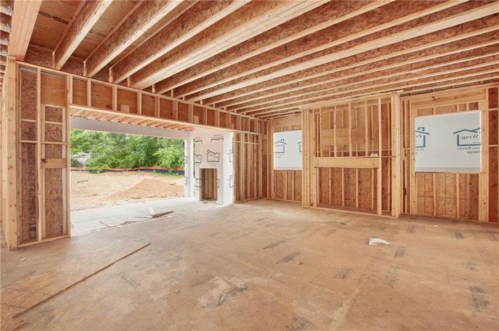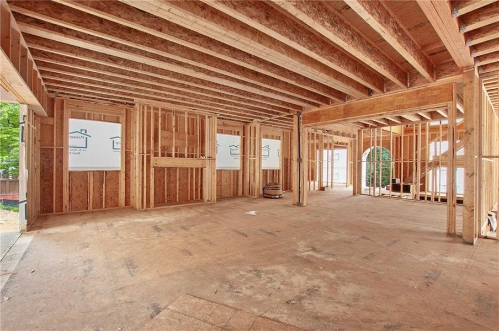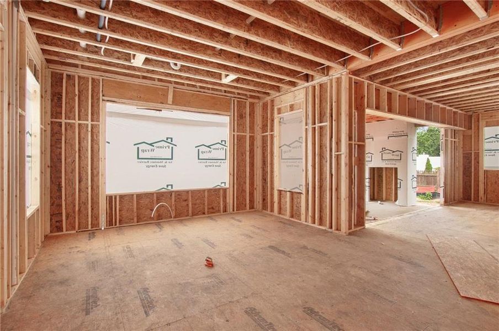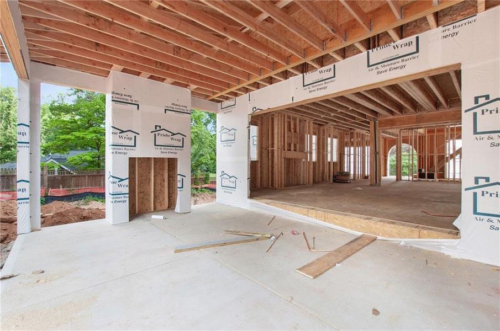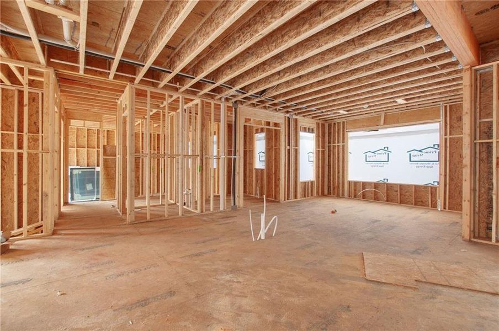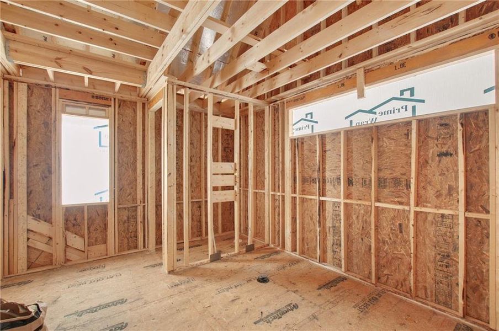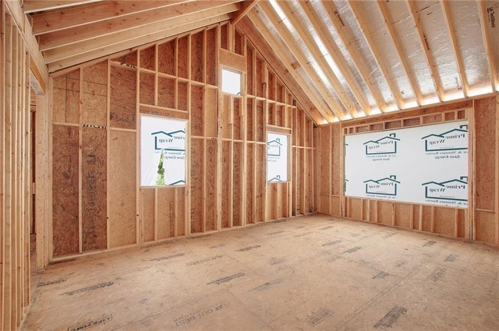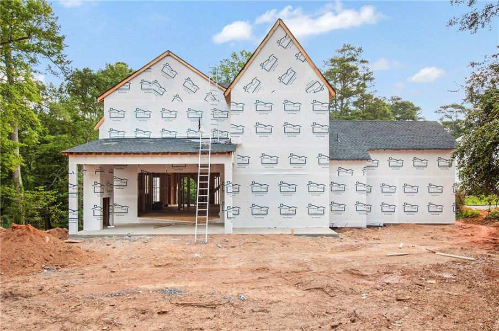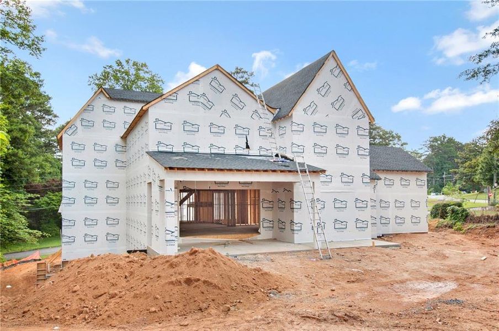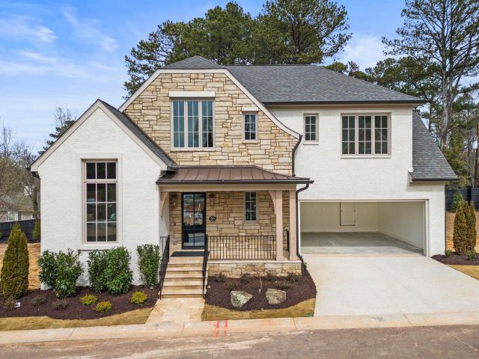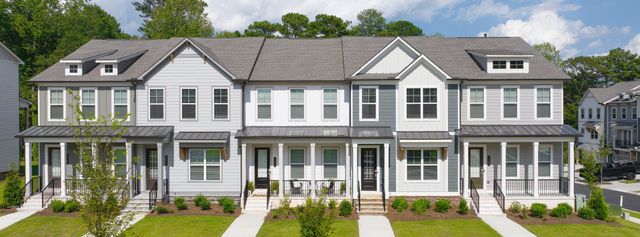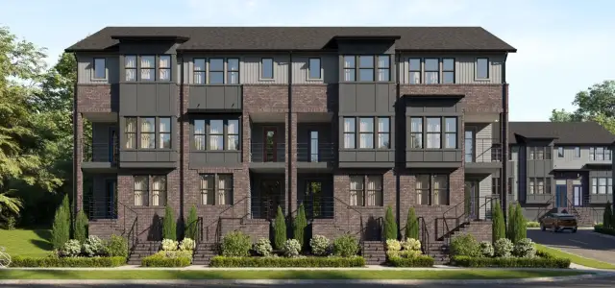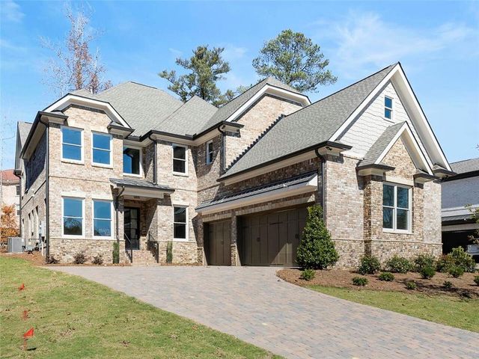Pending/Under Contract
$2,100,000
6430 Vernon Woods Drive, Atlanta, GA 30328
5 bd · 5.5 ba · 4,840 sqft
$2,100,000
Home Highlights
Garage
Walk-In Closet
Utility/Laundry Room
Dining Room
Family Room
Porch
Patio
Central Air
Dishwasher
Microwave Oven
Composition Roofing
Disposal
Office/Study
Fireplace
Breakfast Area
Home Description
Introducing this exquisite 5-bedroom, 5.5-bathroom masterpiece, where every detail exudes elegance and practicality. As you step into the foyer, you're greeted by a seamless blend of style and functionality. With a versatile guest suite/study, this home caters to various lifestyle needs effortlessly. Get ready to be wowed by the charm of trey ceilings and vaulted ceilings, adding depth and character to the living spaces. The built-in desk offers the perfect spot to unleash your productivity, while the mudroom's built-in bench keeps things tidy and accessible. Retreat to the oversized master suite, complete with a spacious walk-in closet that's every organizer's dream. Pamper yourself in the master bathroom featuring a double vanity, framed by a sleek glass shower and a luxurious soaking tub. For ultimate convenience and privacy, there's a guest suite on the main floor with its own private bath. Upstairs, each secondary bedroom boasts a walk-in closet, ensuring everyone has their own space to store their treasures. This home is a testament to luxury and functionality, meticulously crafted to elevate your everyday living experience. Don't miss the chance to make it yours!
Home Details
*Pricing and availability are subject to change.- Garage spaces:
- 3
- Property status:
- Pending/Under Contract
- Neighborhood:
- Mount Vernon Woods
- Lot size (acres):
- 0.60
- Size:
- 4,840 sqft
- Beds:
- 5
- Baths:
- 5.5
- Fence:
- No Fence
Construction Details
Home Features & Finishes
- Construction Materials:
- Brick
- Cooling:
- Central Air
- Flooring:
- Wood FlooringHardwood Flooring
- Foundation Details:
- Concrete Perimeter
- Garage/Parking:
- Garage
- Home amenities:
- Green Construction
- Interior Features:
- Ceiling-HighCeiling-VaultedWalk-In ClosetFoyerTray CeilingWalk-In PantryLoftSeparate ShowerDouble Vanity
- Kitchen:
- DishwasherMicrowave OvenDisposalGas CooktopKitchen IslandGas OvenKitchen Range
- Laundry facilities:
- Laundry Facilities On Upper LevelUtility/Laundry Room
- Property amenities:
- BasementOutdoor FireplaceBackyardSoaking TubPatioFireplaceYardPorch
- Rooms:
- KitchenOffice/StudyDining RoomFamily RoomBreakfast Area
- Security system:
- Smoke DetectorCarbon Monoxide Detector

Considering this home?
Our expert will guide your tour, in-person or virtual
Need more information?
Text or call (888) 486-2818
Utility Information
- Heating:
- Zoned Heating, Forced Air Heating
- Utilities:
- Electricity Available, Natural Gas Available, Phone Available, Cable Available, Sewer Available, Water Available
Community Amenities
- Energy Efficient
- Woods View
Neighborhood Details
Mount Vernon Woods Neighborhood in Atlanta, Georgia
Fulton County 30328
Schools in Fulton County School District
GreatSchools’ Summary Rating calculation is based on 4 of the school’s themed ratings, including test scores, student/academic progress, college readiness, and equity. This information should only be used as a reference. NewHomesMate is not affiliated with GreatSchools and does not endorse or guarantee this information. Please reach out to schools directly to verify all information and enrollment eligibility. Data provided by GreatSchools.org © 2024
Average Home Price in Mount Vernon Woods Neighborhood
Getting Around
3 nearby routes:
3 bus, 0 rail, 0 other
Air Quality
Taxes & HOA
- Tax Year:
- 2023
- HOA fee:
- N/A
Estimated Monthly Payment
Recently Added Communities in this Area
Nearby Communities in Atlanta
New Homes in Nearby Cities
More New Homes in Atlanta, GA
Listed by Inna Eidelman, inna@setrealestategroup.com
Compass, MLS 7382768
Compass, MLS 7382768
Listings identified with the FMLS IDX logo come from FMLS and are held by brokerage firms other than the owner of this website. The listing brokerage is identified in any listing details. Information is deemed reliable but is not guaranteed. If you believe any FMLS listing contains material that infringes your copyrighted work please click here to review our DMCA policy and learn how to submit a takedown request. © 2023 First Multiple Listing Service, Inc.
Read MoreLast checked Nov 24, 6:45 pm
