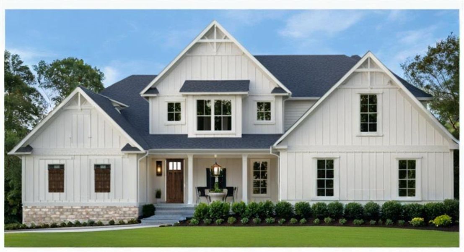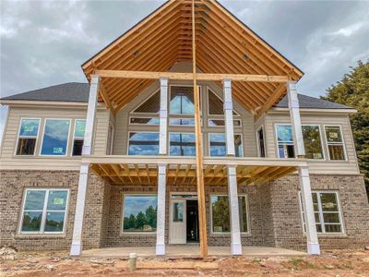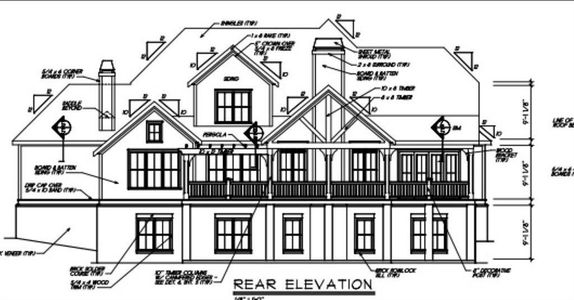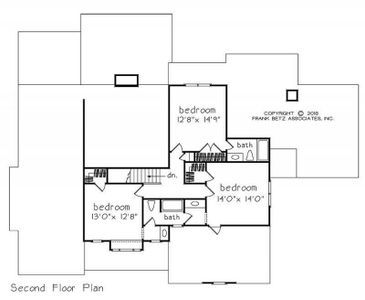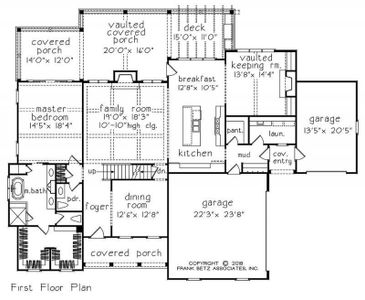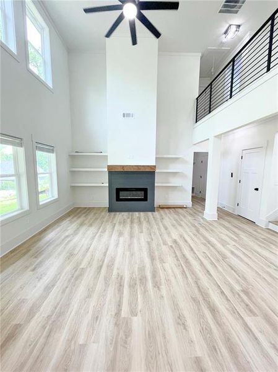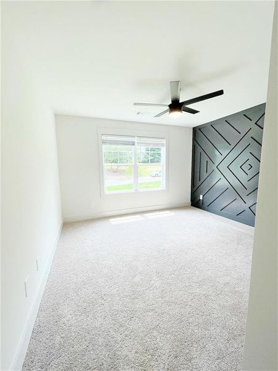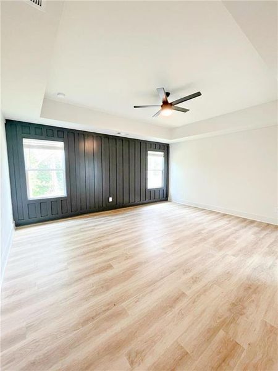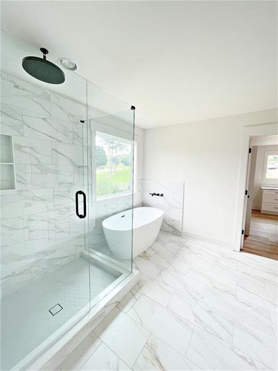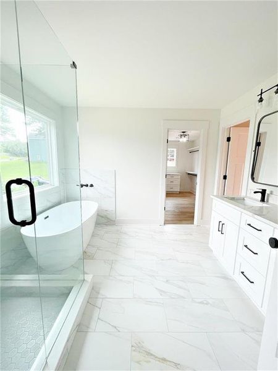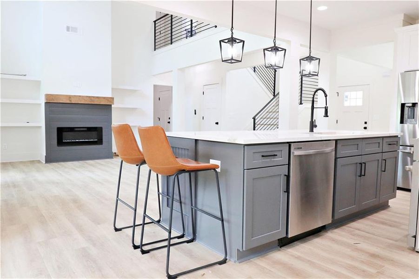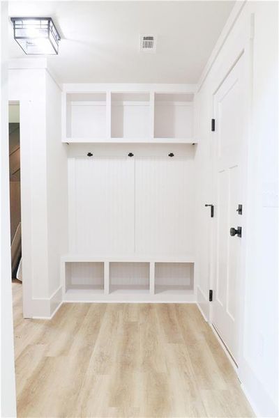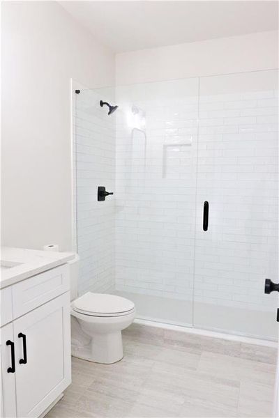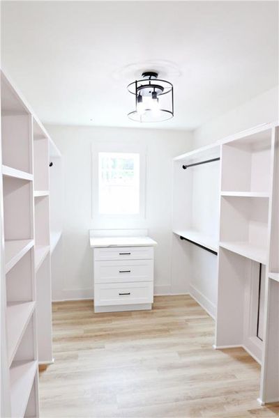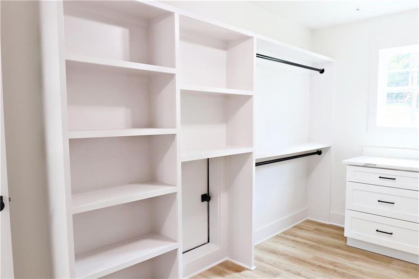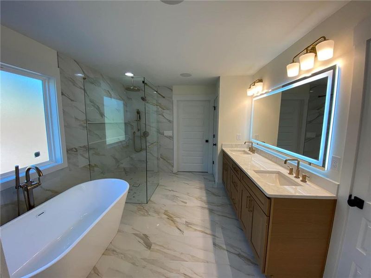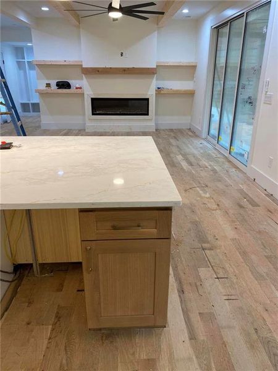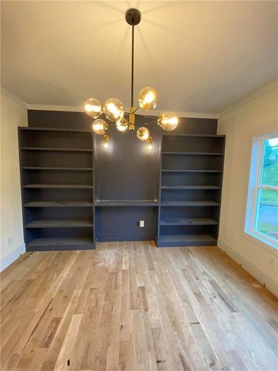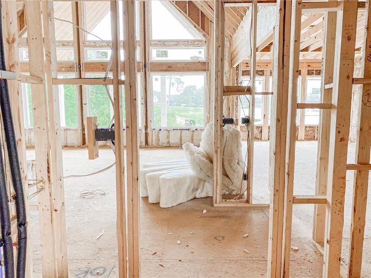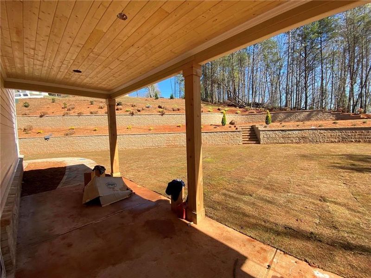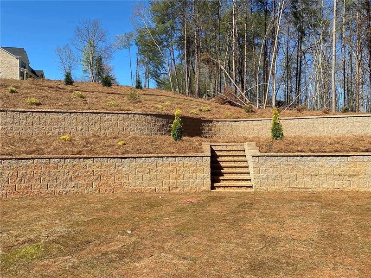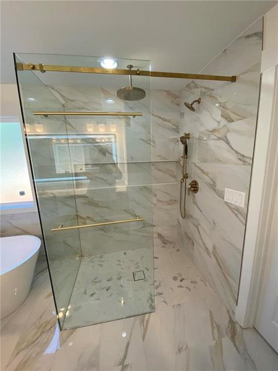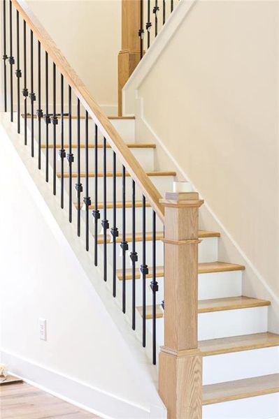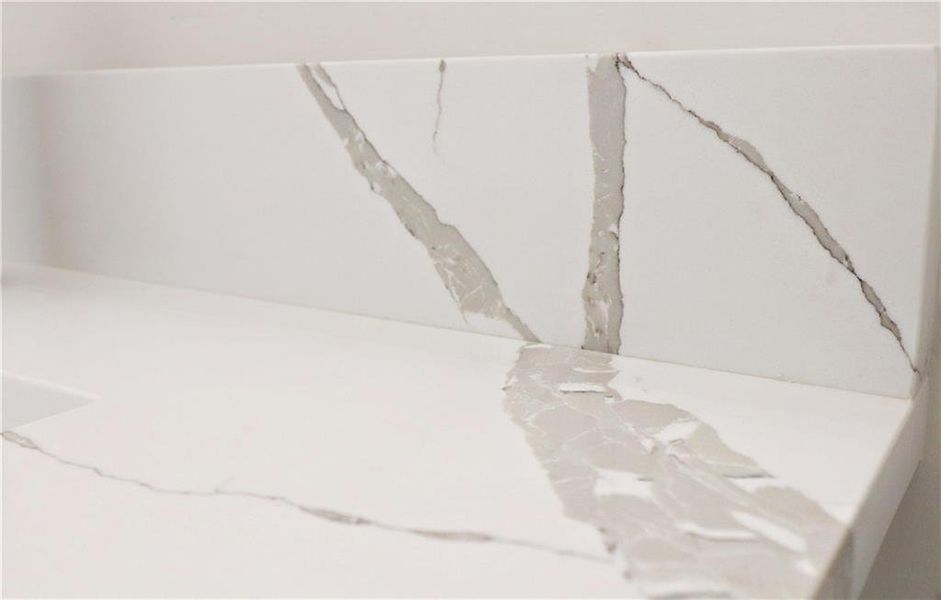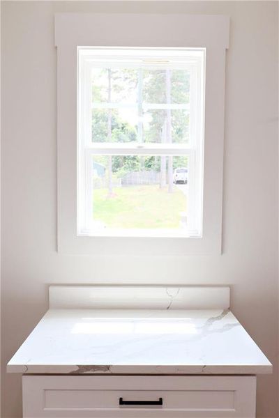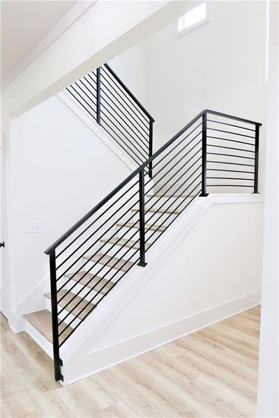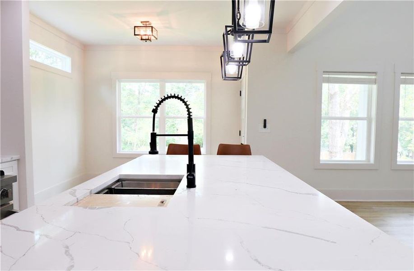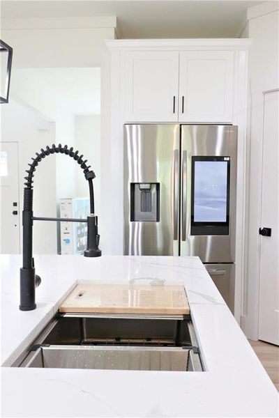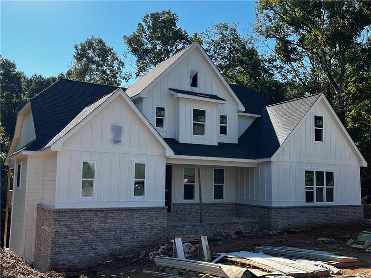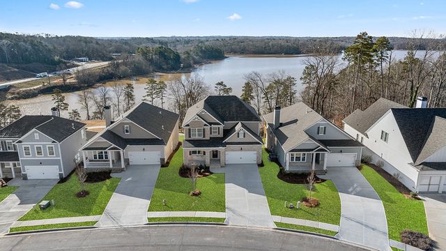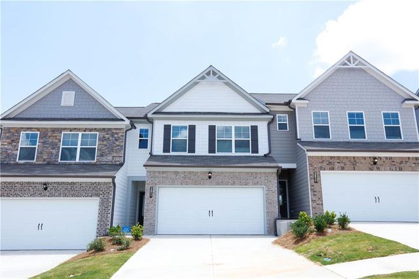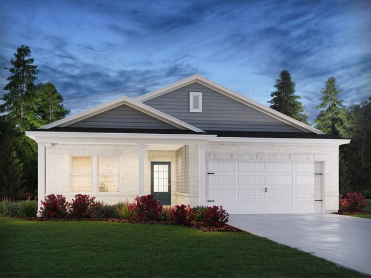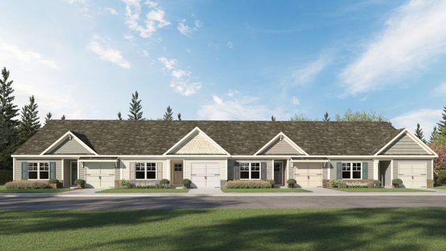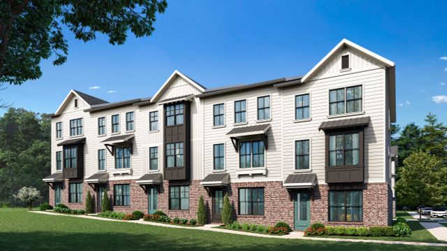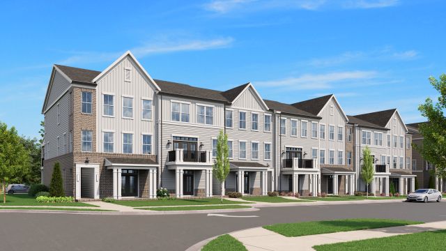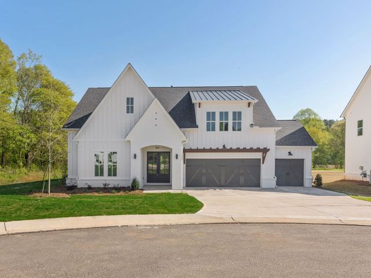Pending/Under Contract
$750,000
5870 Canterbury Way, Gainesville, GA 30506
4 bd · 3.5 ba · 2 stories · 5,131 sqft
$750,000
Home Highlights
Garage
Attached Garage
Walk-In Closet
Primary Bedroom Downstairs
Dining Room
Family Room
Porch
Patio
Primary Bedroom On Main
Carpet Flooring
Central Air
Dishwasher
Microwave Oven
Tile Flooring
Composition Roofing
Home Description
Welcome to this stunning custom built home nestled on a private wooded 1.5 acre lot in a sought after North Hall community. This 3,025 square foot home features a master bedroom on the main floor with a luxurious oversized bathroom complete with a tile shower and separate free standing tub. The massive primary closet is equipped with custom built ins for all your storage needs. The main floor offers a separate dining room and breakfast room, a gorgeous kitchen with custom soft close cabinetry, quartz countertops, a 9 foot island, and a walk-in pantry. The mudroom with a bench, laundry room with utility sink, and an additional half bathroom provide convenience and functionality. The main level also includes a huge great room with fireplace and a keeping room with an additional fireplace - perfect for entertaining. The panoramic glass doors open up to a huge covered porch overlooking the beautiful private lot. Upstairs, you will find 3 additional bedrooms, one with an ensuite bathroom and the other two sharing a jack and jill bathroom. The full daylight basement level is stubbed out for a bathroom. This home is currently in the grading stage and will be completed by October or November 2024. Go under contract soon and pick everything from the front elevation designed by our staff residential design experts. We can help you pick all of the finishes based off of your design preferences or get the full custom home experience and chose everything from your countertops and light fixtures down to your door stops. The sky is the limit. Enjoy the ease of building a spec home with the benefits of building a full custom build. The floor plan depicts a 3rd car garage however the home being built will have a side entry two car garage. The photos shown are from a previously built similar floor plan. Don't miss out on the chance to live in this incredible community with swim, tennis, and a clubhouse. Make this dream home your reality!
Home Details
*Pricing and availability are subject to change.- Garage spaces:
- 2
- Property status:
- Pending/Under Contract
- Lot size (acres):
- 1.50
- Size:
- 5,131 sqft
- Stories:
- 2
- Beds:
- 4
- Baths:
- 3.5
- Fence:
- No Fence
Construction Details
Home Features & Finishes
- Construction Materials:
- Concrete
- Cooling:
- Ceiling Fan(s)Central Air
- Flooring:
- Ceramic FlooringWood FlooringLaminate FlooringCarpet FlooringTile FlooringHardwood Flooring
- Foundation Details:
- Concrete Perimeter
- Garage/Parking:
- Door OpenerGarageAttached Garage
- Home amenities:
- InternetHome Accessibility FeaturesGreen Construction
- Interior Features:
- Ceiling-HighWalk-In ClosetShuttersCrown MoldingFoyerPantryBuilt-in BookshelvesTray CeilingWalk-In PantrySeparate ShowerDouble Vanity
- Kitchen:
- DishwasherMicrowave OvenDisposalElectric CooktopKitchen Island
- Laundry facilities:
- DryerWasherLaundry Facilities On Main Level
- Lighting:
- Decorative Street Lights
- Property amenities:
- BasementBalconyDeckSoaking TubCabinetsElectric FireplacePatioFireplaceYardPorch
- Rooms:
- Primary Bedroom On MainKitchenDining RoomFamily RoomLiving RoomBreakfast AreaPrimary Bedroom Downstairs
- Security system:
- Smoke Detector

Considering this home?
Our expert will guide your tour, in-person or virtual
Need more information?
Text or call (888) 486-2818
Utility Information
- Heating:
- Electric Heating, Water Heater, Central Heating, Central Heat
- Utilities:
- Electricity Available, Underground Utilities, Phone Available, HVAC, Cable Available, Water Available, High Speed Internet Access
Community Amenities
- Energy Efficient
- Playground
- Club House
- Tennis Courts
- Community Pool
- Mountain(s) View
- Recreational Facilities
- Aquatic Center
- Beach Club
- Bird Watching
- Card Room
Neighborhood Details
Gainesville, Georgia
Hall County 30506
Schools in Hall County School District
GreatSchools’ Summary Rating calculation is based on 4 of the school’s themed ratings, including test scores, student/academic progress, college readiness, and equity. This information should only be used as a reference. NewHomesMate is not affiliated with GreatSchools and does not endorse or guarantee this information. Please reach out to schools directly to verify all information and enrollment eligibility. Data provided by GreatSchools.org © 2024
Average Home Price in 30506
Getting Around
Air Quality
Taxes & HOA
- Tax Year:
- 2023
- HOA fee:
- $1,000/annual
- HOA fee includes:
- Insurance
Estimated Monthly Payment
Recently Added Communities in this Area
Nearby Communities in Gainesville
New Homes in Nearby Cities
More New Homes in Gainesville, GA
Listed by Miranda Gill, mrsmirandagill@gmail.com
Virtual Properties Realty.com, MLS 7386574
Virtual Properties Realty.com, MLS 7386574
Listings identified with the FMLS IDX logo come from FMLS and are held by brokerage firms other than the owner of this website. The listing brokerage is identified in any listing details. Information is deemed reliable but is not guaranteed. If you believe any FMLS listing contains material that infringes your copyrighted work please click here to review our DMCA policy and learn how to submit a takedown request. © 2023 First Multiple Listing Service, Inc.
Read MoreLast checked Nov 21, 6:45 pm
