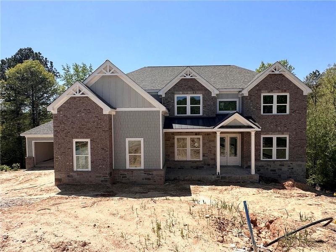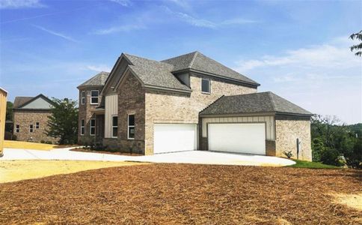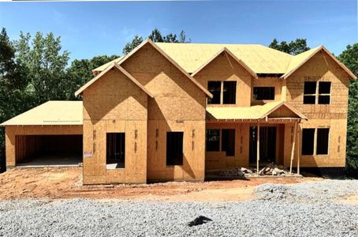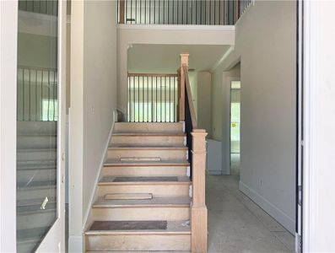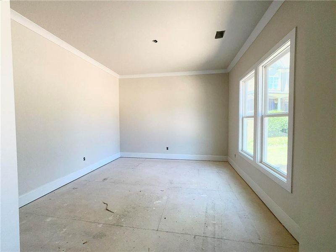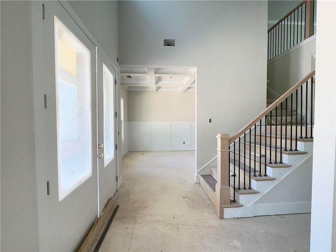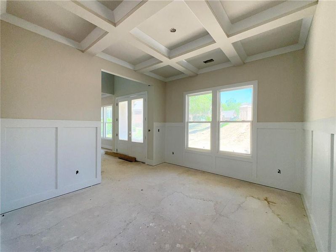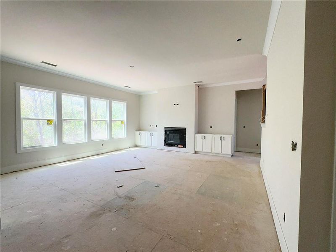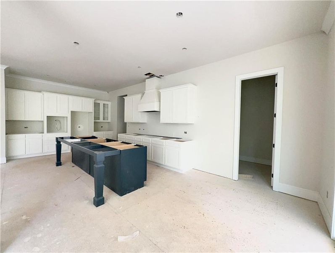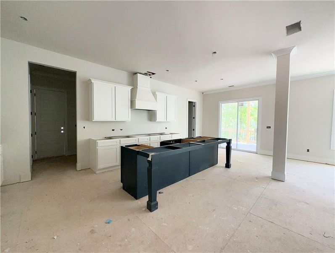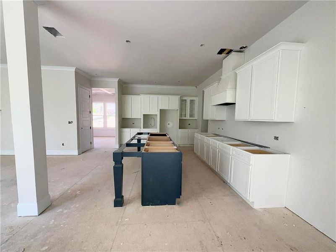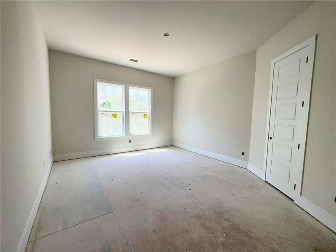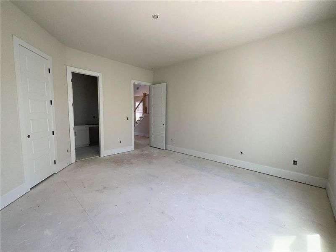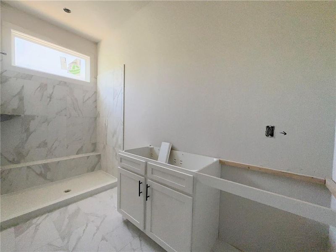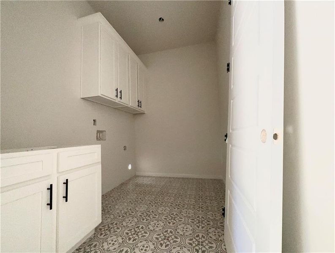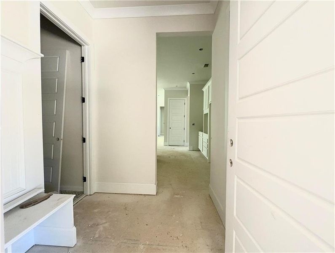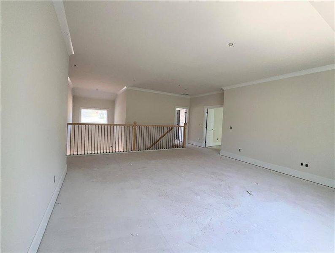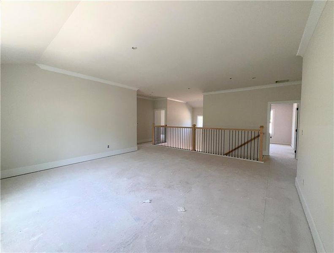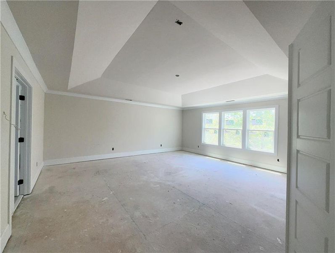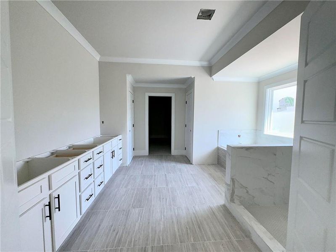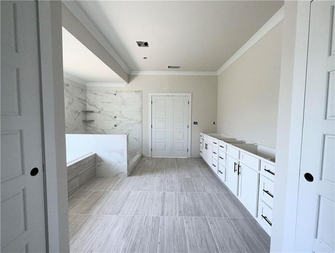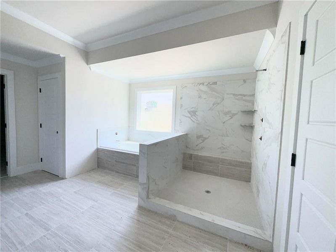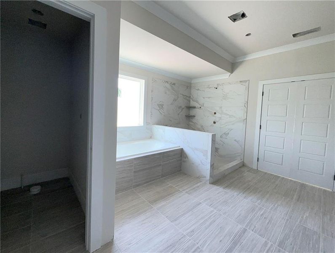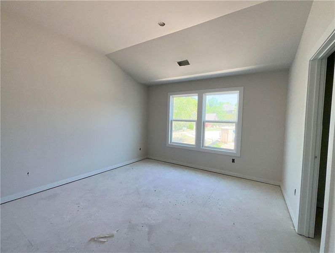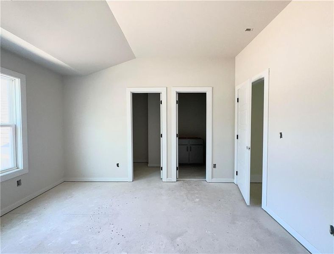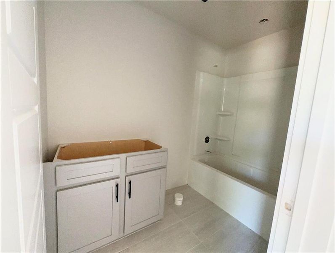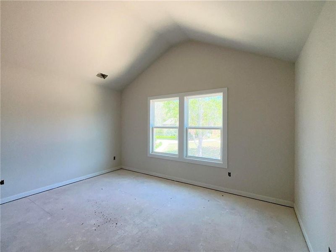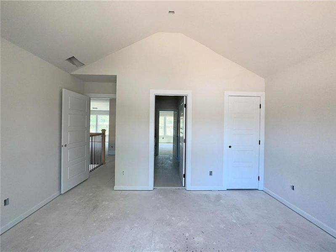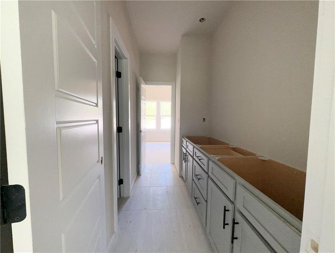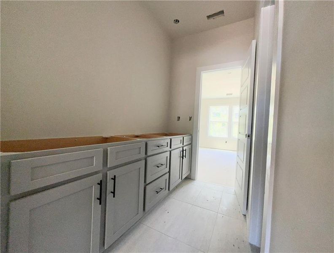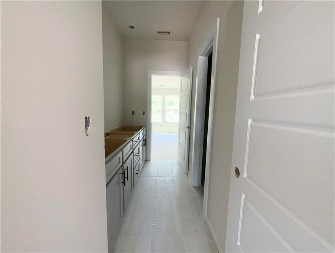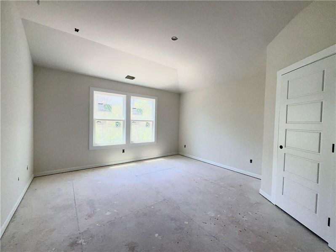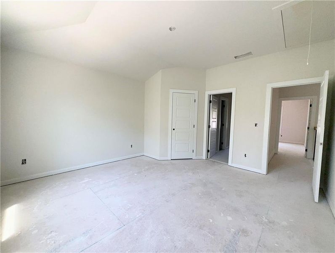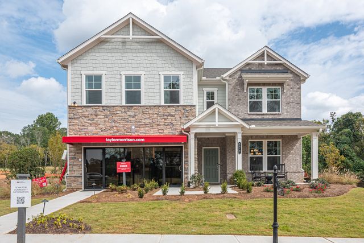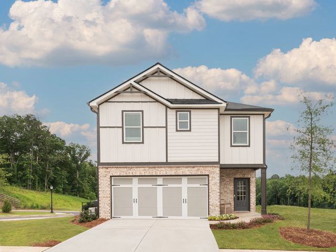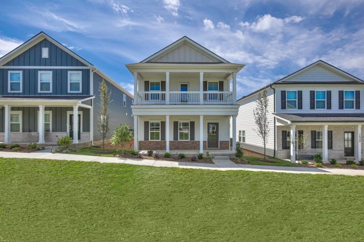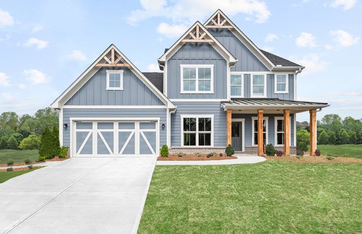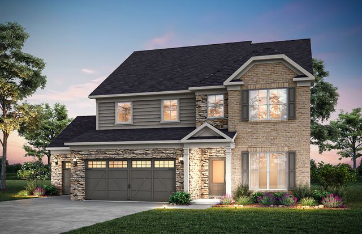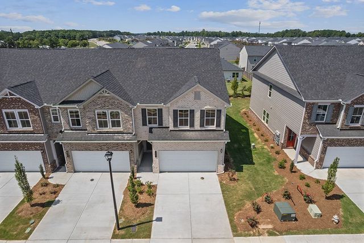Pending/Under Contract
$929,990
4125 Sierra Vista Circle, Cumming, GA 30040
Penny Plan
5 bd · 4.5 ba · 2 stories
$929,990
Home Highlights
Garage
Walk-In Closet
Utility/Laundry Room
Dining Room
Family Room
Porch
Carpet Flooring
Dishwasher
Microwave Oven
Tile Flooring
Disposal
Office/Study
Fireplace
Living Room
Breakfast Area
Home Description
Penny Plan Lot 58: 5BR/ 4.5BA 4CAR GARAGE on a 1/2 acre private lot! Discover the epitome of tranquil living in the sought-after and established community of Sierra Lake in Cumming, Georgia. This new construction home offers a true retreat that blends natural beauty with modern comforts. While exploring the over-sized lot. Inside the home, over 4,000 square feet of thoughtfully designed living space provides ample room for multi-generational family needs. With 5 bedrooms and 4 1/2 baths, everyone can enjoy their private retreats. Additional spaces include a media room, bedroom on the main level with private bath, formal dining room, separate living room/office, 4-car garage, two fireplaces, built in bookcases and coffee bar off the kitchen. Not to be overlooked, another noteworthy feature is the exceptional location – it's all about location! Enjoy easy access to GA-400 and Lake Lanier with schools, hospital, parks, dining, and shopping all in less than 10 minutes. Don’t delay - selling fast! This home is currently under construction. FILE PHOTOS
Home Details
*Pricing and availability are subject to change.- Garage spaces:
- 4
- Property status:
- Pending/Under Contract
- Lot size (acres):
- 0.49
- Stories:
- 2
- Beds:
- 5
- Baths:
- 4.5
- Fence:
- No Fence
Construction Details
Home Features & Finishes
- Construction Materials:
- CementBrick
- Cooling:
- Ceiling Fan(s)
- Flooring:
- Ceramic FlooringWood FlooringCarpet FlooringTile FlooringHardwood Flooring
- Foundation Details:
- Slab
- Garage/Parking:
- Door OpenerGarageSide Entry Garage/Parking
- Home amenities:
- Green Construction
- Interior Features:
- Ceiling-HighCeiling-VaultedWalk-In ClosetCrown MoldingFoyerWalk-In PantryLoftSeparate ShowerDouble Vanity
- Kitchen:
- DishwasherMicrowave OvenOvenDisposalGas CooktopKitchen IslandDouble Oven
- Laundry facilities:
- Laundry Facilities On Main LevelUtility/Laundry Room
- Lighting:
- Lighting
- Property amenities:
- BarGas Log FireplaceSoaking TubCabinetsFireplaceYardPorch
- Rooms:
- AtticKitchenMedia RoomOffice/StudyMudroomDining RoomFamily RoomLiving RoomBreakfast Area
- Security system:
- Smoke DetectorCarbon Monoxide Detector

Considering this home?
Our expert will guide your tour, in-person or virtual
Need more information?
Text or call (888) 486-2818
Utility Information
- Heating:
- Heat Pump, Zoned Heating, Water Heater
- Utilities:
- Electricity Available, Natural Gas Available, Underground Utilities, Phone Available, Sewer Available, Water Available
Community Amenities
- Energy Efficient
- Playground
- Lake Access
- Club House
- Gated Community
- Community Pool
- Park Nearby
- Fishing Pond
- Dock
- Recreational Facilities
- Seating Area
- Bird Watching
- Catering Kitchen
- Shopping Nearby
Neighborhood Details
Cumming, Georgia
Forsyth County 30040
Schools in Forsyth County School District
GreatSchools’ Summary Rating calculation is based on 4 of the school’s themed ratings, including test scores, student/academic progress, college readiness, and equity. This information should only be used as a reference. NewHomesMate is not affiliated with GreatSchools and does not endorse or guarantee this information. Please reach out to schools directly to verify all information and enrollment eligibility. Data provided by GreatSchools.org © 2024
Average Home Price in 30040
Getting Around
Air Quality
Taxes & HOA
- Tax Year:
- 2024
- HOA fee:
- $1,320/annual
Estimated Monthly Payment
Recently Added Communities in this Area
Nearby Communities in Cumming
New Homes in Nearby Cities
More New Homes in Cumming, GA
Listed by Nicole Ramsey, nicoleramsey25@gmail.com
Park Place Brokers, MLS 7388950
Park Place Brokers, MLS 7388950
Listings identified with the FMLS IDX logo come from FMLS and are held by brokerage firms other than the owner of this website. The listing brokerage is identified in any listing details. Information is deemed reliable but is not guaranteed. If you believe any FMLS listing contains material that infringes your copyrighted work please click here to review our DMCA policy and learn how to submit a takedown request. © 2023 First Multiple Listing Service, Inc.
Read MoreLast checked Nov 21, 6:45 pm
