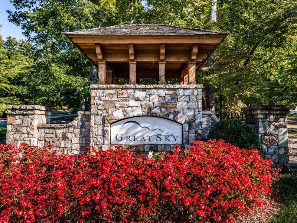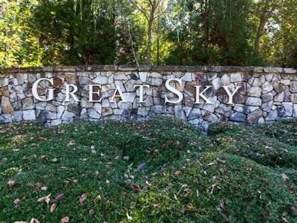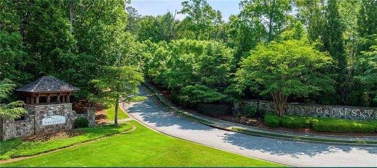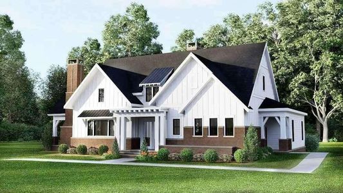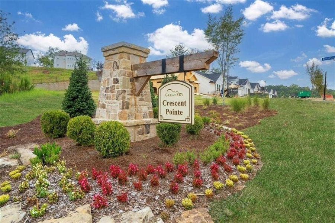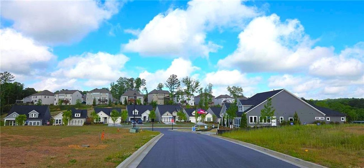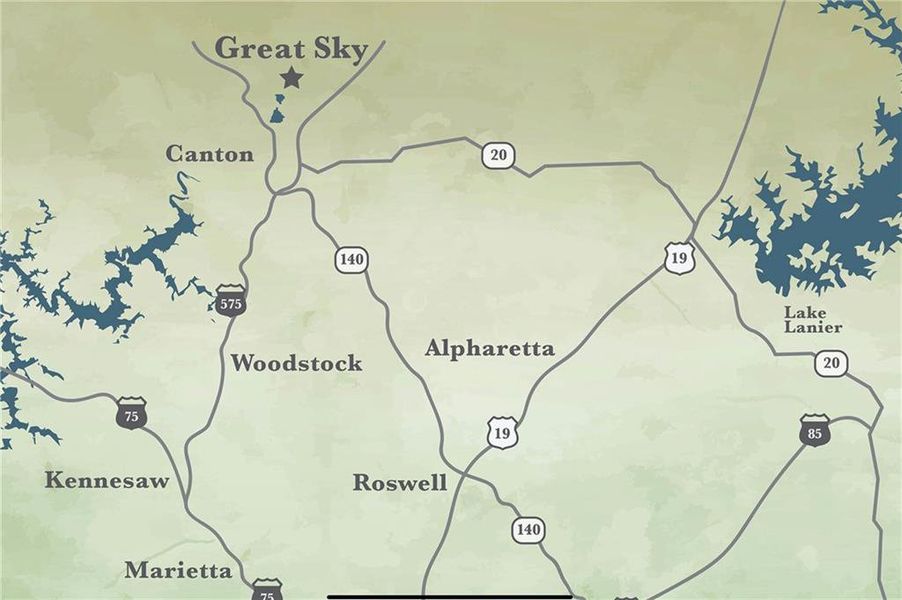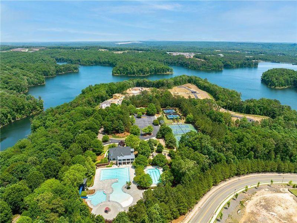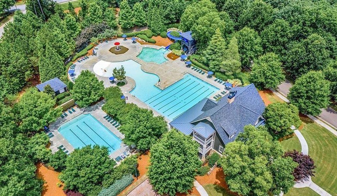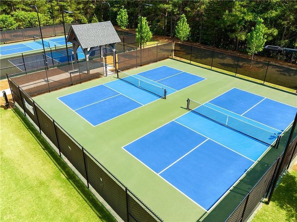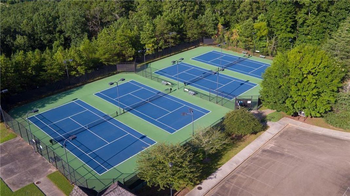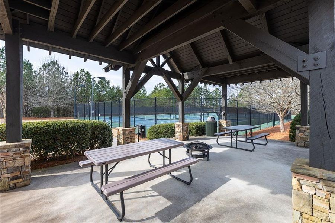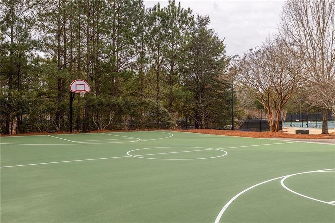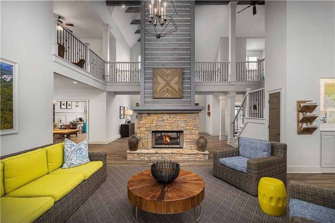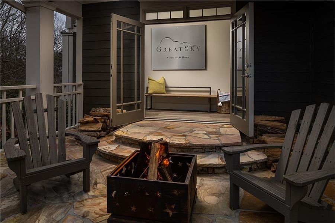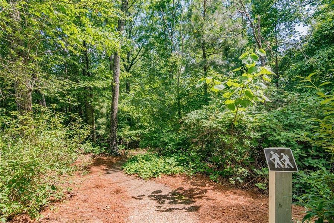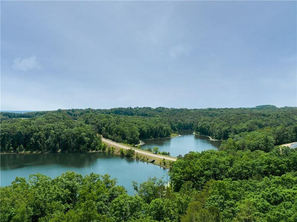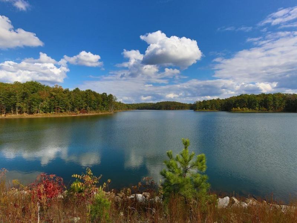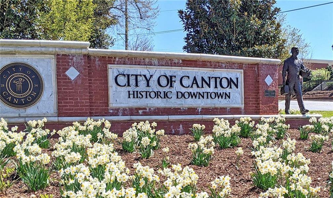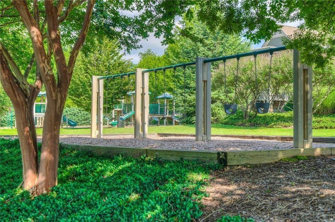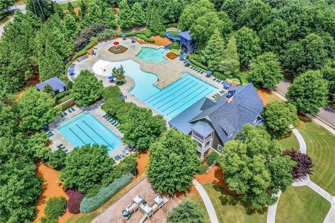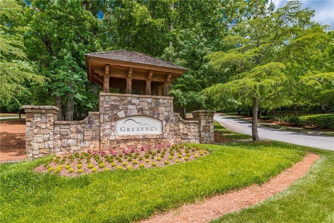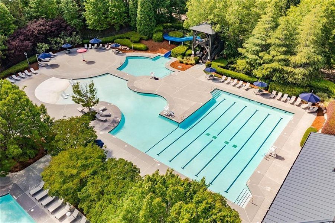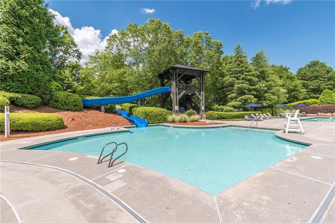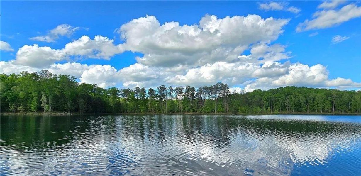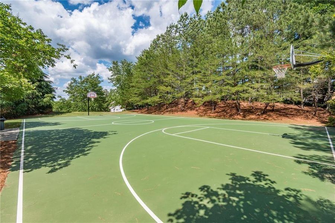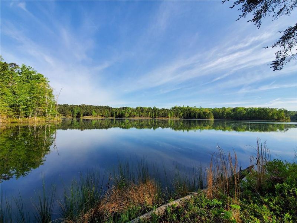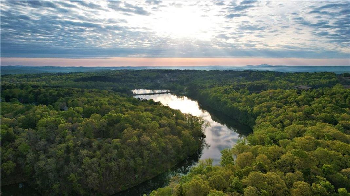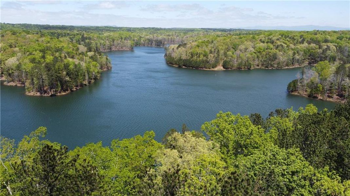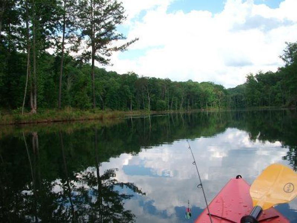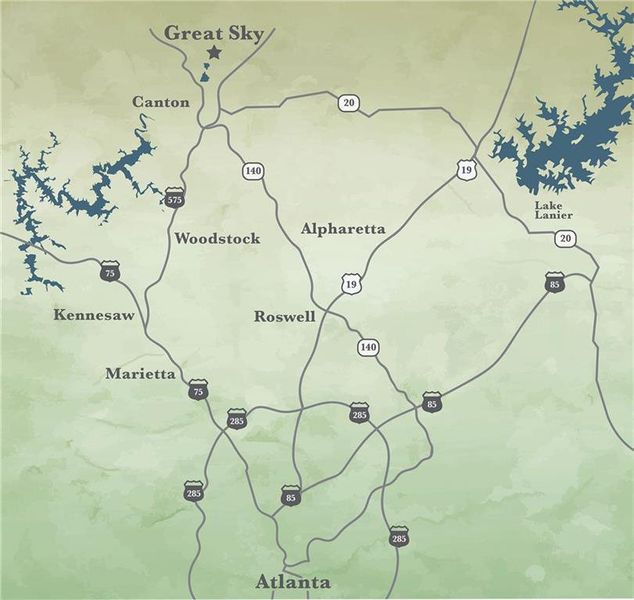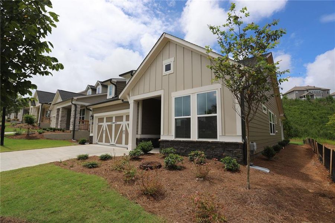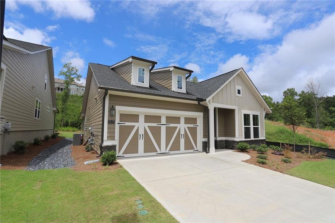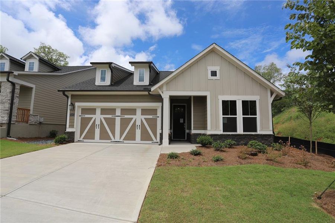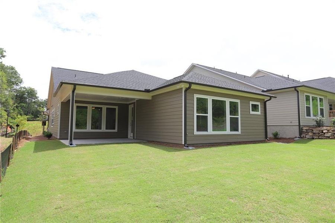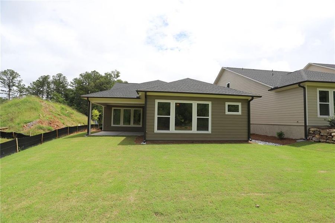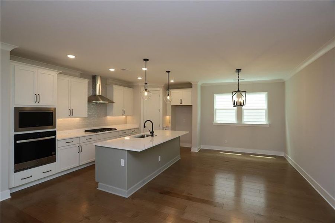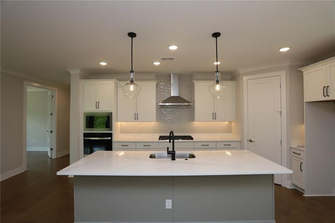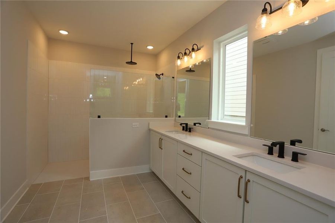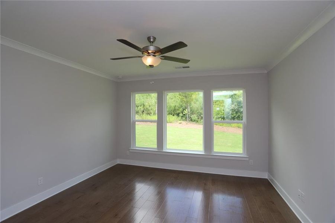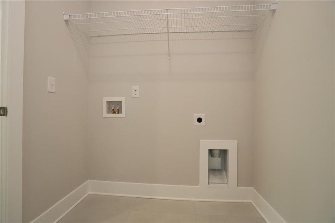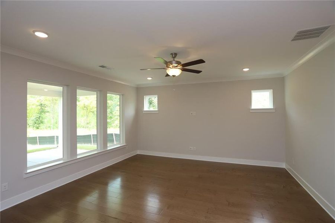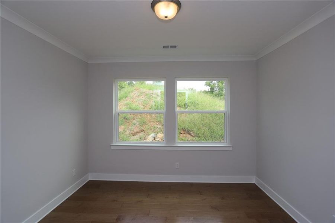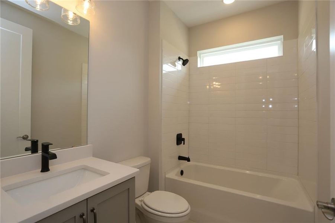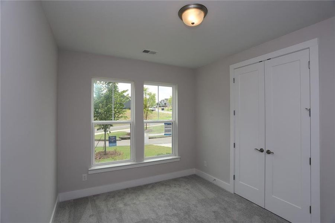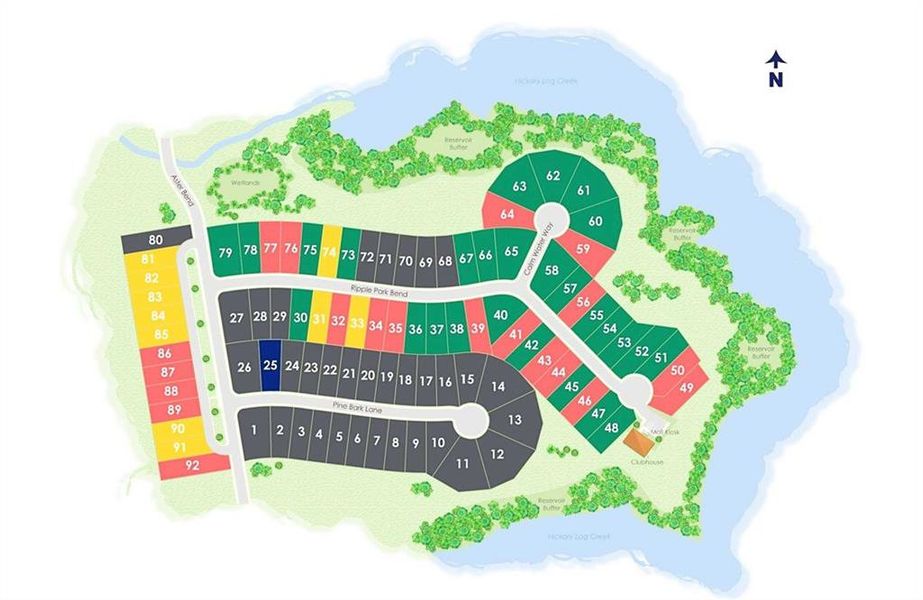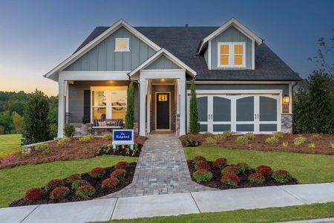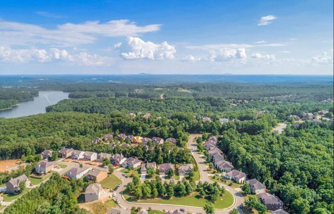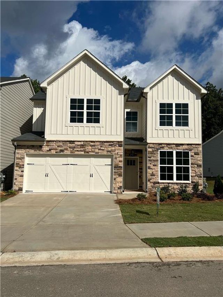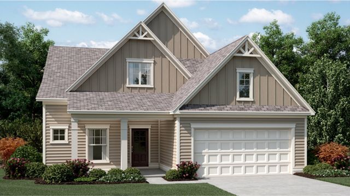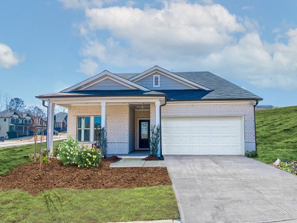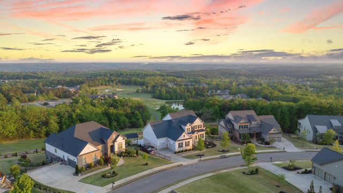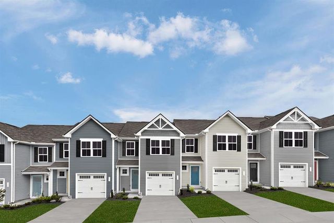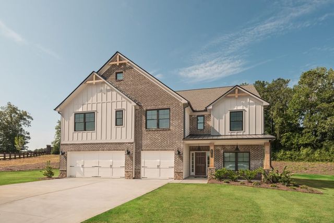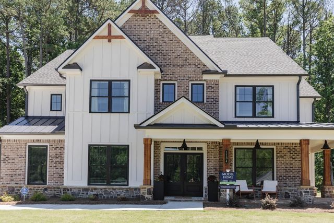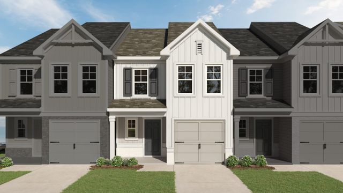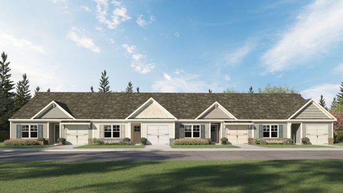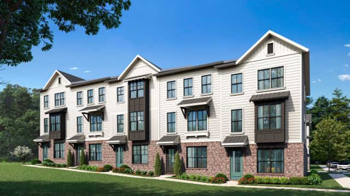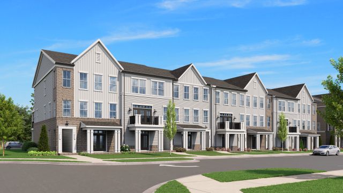Pending/Under Contract
$522,956
5145 Aster Bend, Canton, GA 30114
The Montage Plan
2 bd · 2 ba · 1 story · 1,862 sqft
$522,956
Home Highlights
- 55+ Community
Garage
Walk-In Closet
Primary Bedroom Downstairs
Utility/Laundry Room
Family Room
Porch
Patio
Primary Bedroom On Main
Carpet Flooring
Central Air
Dishwasher
Microwave Oven
Tile Flooring
Composition Roofing
Home Description
Walk into the well-appointed MONTAGE Floorplan which is a one level step-less ranch home that fuels your desire to downsize! Prepare your breakfast in this quaint gourmet kitchen, while talking to your friends around the kitchen island with quartz countertops. The open floorplan features a family room and dining area which is perfect for family gatherings, game nights and special celebrations. Move freely onto the rear TRANQUIL TERRACE which features a covered patio overlooking a private backyard. Experience your private alone time in the study and then retire in the relaxing owners retreat on the main level with large walk-in closet. The spacious guest bedroom and full bath offers your friends/family much relaxation and privacy. Loads of windows allow natural light. The 2-car garage is practical and convenient storage for vehicles and more! ALL LAWN CARE INCLUDED in HOA. Cherokee County offers seniors a property tax break, another great reason to be in Cherokee! This new active adult community in Great Sky offers loads of amenities! 3 pools, 4 pickleball and 4 tennis courts, Hickory Log Creek Reservoir surrounding the community, walking trails, basketball, community gardens, community clubhouse and 2 lifestyle directors! The decorated model is open and tours by appointment, call today! The community is 55+ and age restricted. We are also open for presales Please call for information- Tours by appointment.
Home Details
*Pricing and availability are subject to change.- Garage spaces:
- 2
- Property status:
- Pending/Under Contract
- Lot size (acres):
- 0.05
- Size:
- 1,862 sqft
- Stories:
- 1
- Beds:
- 2
- Baths:
- 2
- Fence:
- No Fence
Construction Details
- Builder Name:
- David Weekley Homes
- Completion Date:
- August, 2024
- Year Built:
- 2024
- Roof:
- Composition Roofing, Shingle Roofing
Home Features & Finishes
- Construction Materials:
- Cement
- Cooling:
- Central Air
- Flooring:
- Ceramic FlooringWood FlooringLaminate FlooringCarpet FlooringTile FlooringHardwood Flooring
- Foundation Details:
- Slab
- Garage/Parking:
- Garage
- Home amenities:
- InternetGreen Construction
- Interior Features:
- Ceiling-HighWalk-In ClosetFoyerWalk-In PantryDouble Vanity
- Kitchen:
- DishwasherMicrowave OvenDisposalGas CooktopKitchen IslandKitchen RangeElectric Oven
- Laundry facilities:
- Laundry Facilities On Main LevelUtility/Laundry Room
- Property amenities:
- BackyardCabinetsPatioYardPorch
- Rooms:
- Primary Bedroom On MainKitchenOffice/StudyFamily RoomLiving RoomOpen Concept FloorplanPrimary Bedroom Downstairs
- Security system:
- Smoke DetectorCarbon Monoxide Detector

Considering this home?
Our expert will guide your tour, in-person or virtual
Need more information?
Text or call (888) 486-2818
Utility Information
- Heating:
- Zoned Heating, Water Heater, Gas Heating, Forced Air Heating
- Utilities:
- Electricity Available, Natural Gas Available, Underground Utilities, HVAC, Sewer Available, Water Available, High Speed Internet Access
Crescent Pointe at Great Sky Community Details
Community Amenities
- Dining Nearby
- Energy Efficient
- Playground
- Lake Access
- Fitness Center/Exercise Area
- Club House
- Golf Course
- Tennis Courts
- Community Pool
- Amenity Center
- Basketball Court
- Community Garden
- Fishing Pond
- Splash Pad
- Sidewalks Available
- Waterfront View
- Low-Maintenance Lifestyle
- Mountain(s) View
- Walking, Jogging, Hike Or Bike Trails
- Gym
- Pickleball Court
- Meeting Space
- Entertainment
- Lap Pool
- Master Planned
- Shopping Nearby
- Grounds Care
Neighborhood Details
Canton, Georgia
Cherokee County 30114
Schools in Cherokee County School District
GreatSchools’ Summary Rating calculation is based on 4 of the school’s themed ratings, including test scores, student/academic progress, college readiness, and equity. This information should only be used as a reference. NewHomesMate is not affiliated with GreatSchools and does not endorse or guarantee this information. Please reach out to schools directly to verify all information and enrollment eligibility. Data provided by GreatSchools.org © 2024
Average Home Price in 30114
Getting Around
Air Quality
Taxes & HOA
- Tax Rate:
- 2.86%
- HOA fee:
- $180/monthly
- HOA fee requirement:
- Mandatory
- HOA fee includes:
- Maintenance Grounds
Estimated Monthly Payment
Recently Added Communities in this Area
Nearby Communities in Canton
New Homes in Nearby Cities
More New Homes in Canton, GA
Listed by Beverly L Davison, bevdavisonrealtor@gmail.com
Weekley Homes Realty, MLS 7395246
Weekley Homes Realty, MLS 7395246
Listings identified with the FMLS IDX logo come from FMLS and are held by brokerage firms other than the owner of this website. The listing brokerage is identified in any listing details. Information is deemed reliable but is not guaranteed. If you believe any FMLS listing contains material that infringes your copyrighted work please click here to review our DMCA policy and learn how to submit a takedown request. © 2023 First Multiple Listing Service, Inc.
Read MoreLast checked Nov 21, 6:45 pm
