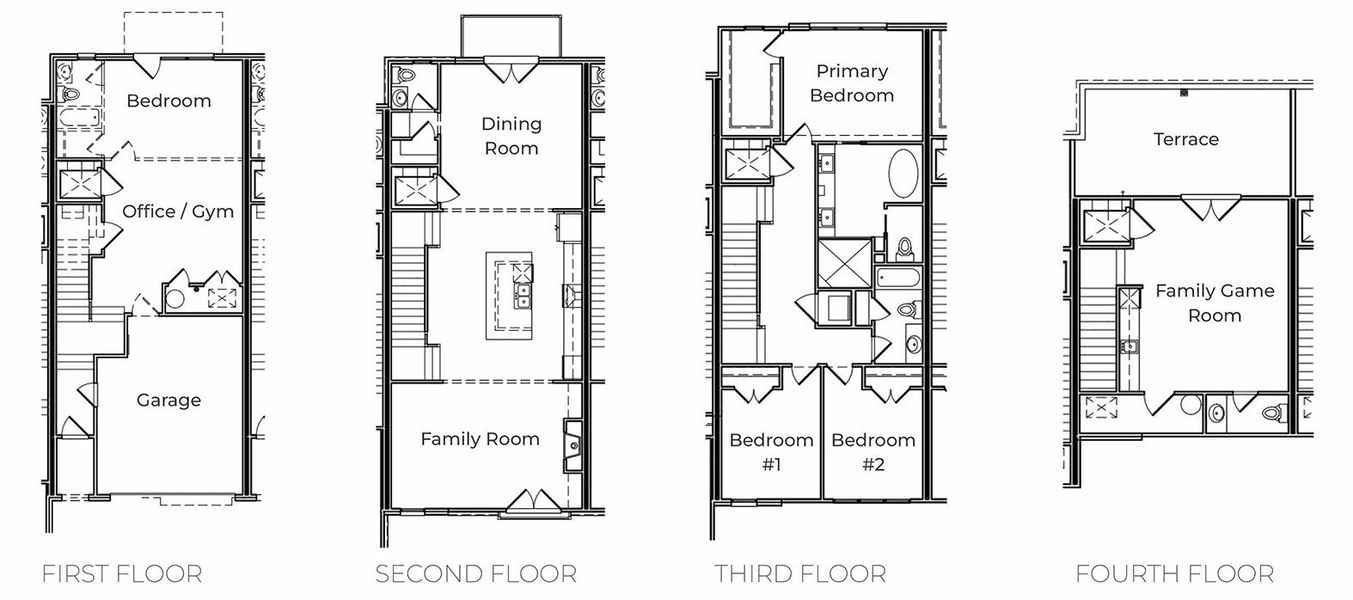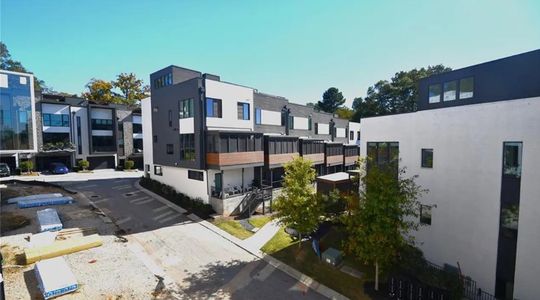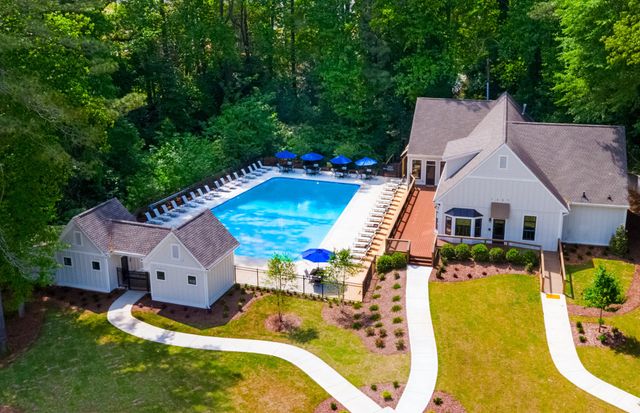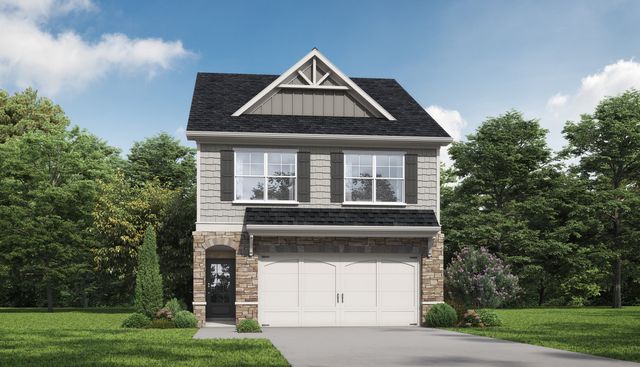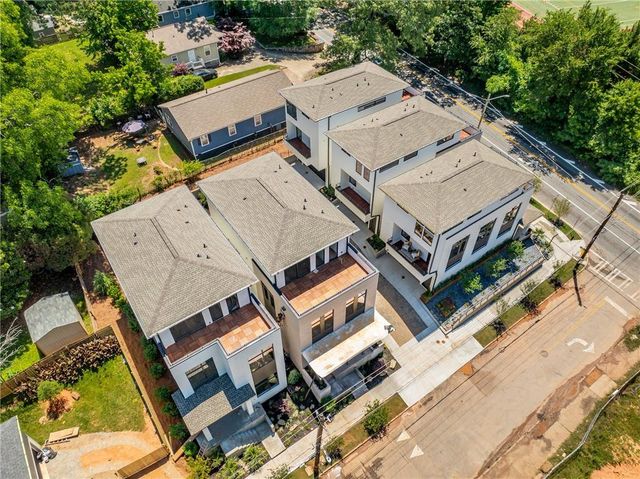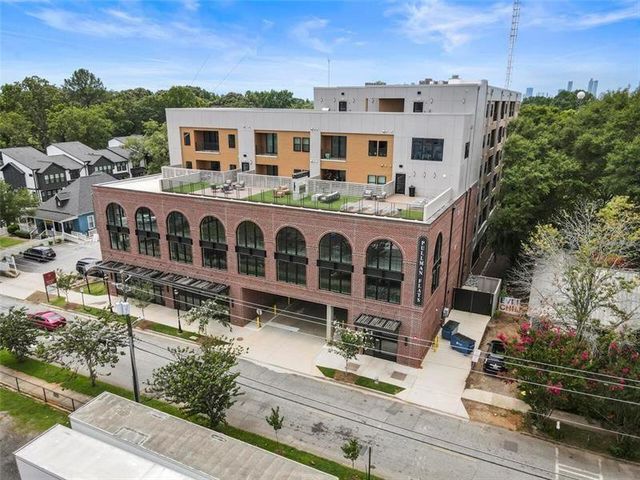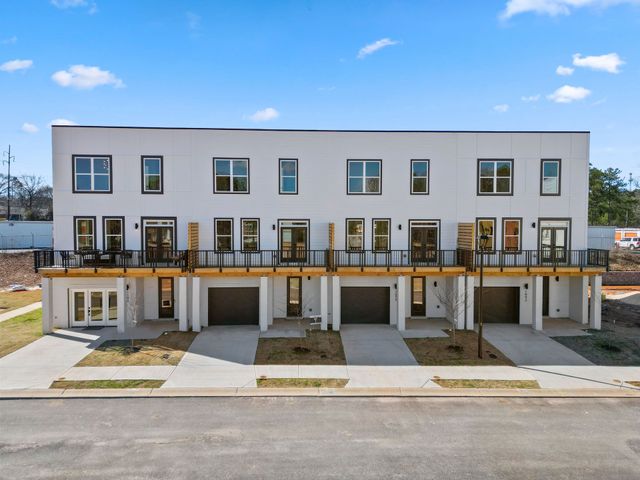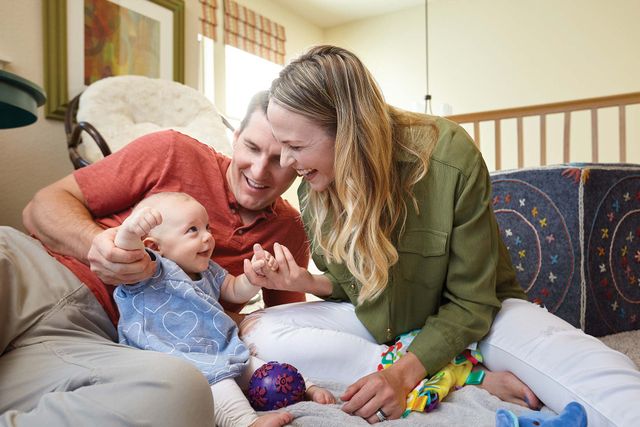Floor Plan
Floor Plan, 108 Forkner Drive, Decatur, GA 30030
4 bd · 4 ba · 4 stories · 3,140 sqft
Home Highlights
Garage
Attached Garage
Walk-In Closet
Utility/Laundry Room
Dining Room
Family Room
Office/Study
Kitchen
Game Room
Primary Bedroom Upstairs
Community Pool
Plan Description
Discover the Floor Plan floor plan in Overlook at Moda, an outstanding community designed by Nick Beaudry Homes in the city of Decatur. This plan uses high-quality materials and finishes to create a luxurious ambiance you'll love coming home to for years.
Located at 103 Birch Street, Decatur, GA 30030 in the prestigious Overlook at Moda, you'll find a collection of other new construction homes created with various layouts, along with a welcoming community of neighbors and a variety of amenities to enrich your lifestyle.
Does Floor Plan sound like your dream floor plan? Work with NewHomesMate to make it a reality. Contact a New Construction Specialist to take the first step towards a lifestyle of convenience and luxury in your future home.
Plan Details
*Pricing and availability are subject to change.- Name:
- Floor Plan
- Garage spaces:
- 2
- Property status:
- Floor Plan
- Size:
- 3,140 sqft
- Stories:
- 4
- Beds:
- 4
- Baths:
- 4
Construction Details
- Builder Name:
- Nick Beaudry Homes
Home Features & Finishes
- Garage/Parking:
- GarageAttached Garage
- Interior Features:
- Walk-In ClosetPantry
- Laundry facilities:
- Laundry Facilities On Upper LevelUtility/Laundry Room
- Property amenities:
- BalconyTerrace
- Rooms:
- KitchenPowder RoomGame RoomOffice/StudyDining RoomFamily RoomOpen Concept FloorplanPrimary Bedroom Upstairs

Considering this home?
Our expert will guide your tour, in-person or virtual
Need more information?
Text or call (888) 486-2818
Overlook at Moda Community Details
Community Amenities
- Community Pool
- Elevator
Neighborhood Details
Decatur, Georgia
Dekalb County 30030
Schools in Decatur City School District
GreatSchools’ Summary Rating calculation is based on 4 of the school’s themed ratings, including test scores, student/academic progress, college readiness, and equity. This information should only be used as a reference. NewHomesMate is not affiliated with GreatSchools and does not endorse or guarantee this information. Please reach out to schools directly to verify all information and enrollment eligibility. Data provided by GreatSchools.org © 2024
Average Home Price in 30030
Getting Around
10 nearby routes:
9 bus, 1 rail, 0 other
Air Quality
Taxes & HOA
- Tax Year:
- 2021
- HOA fee:
- $495/monthly
- HOA fee requirement:
- Mandatory
