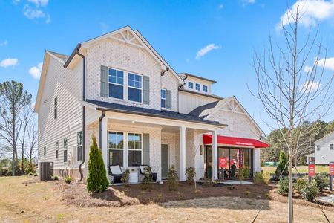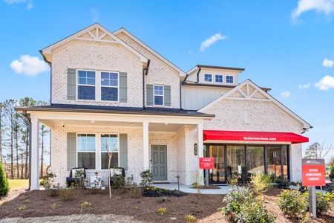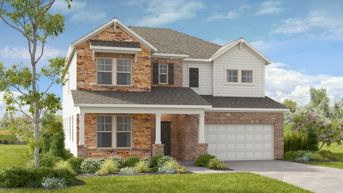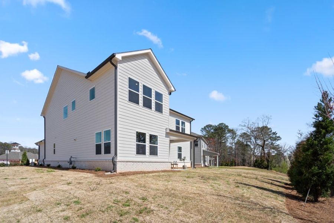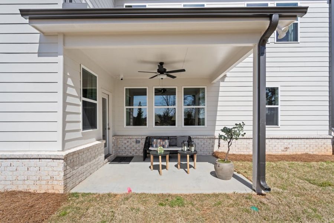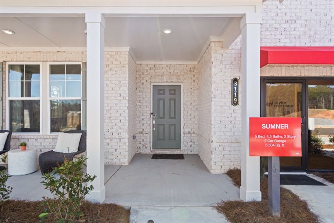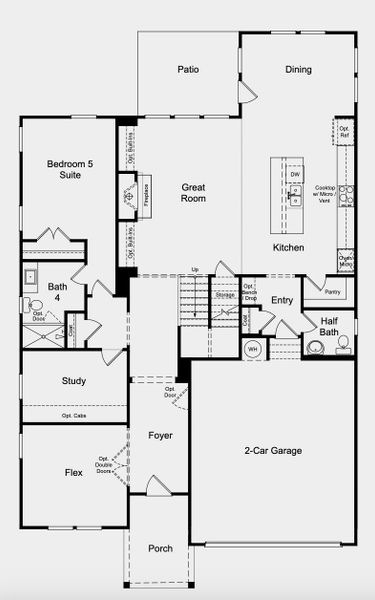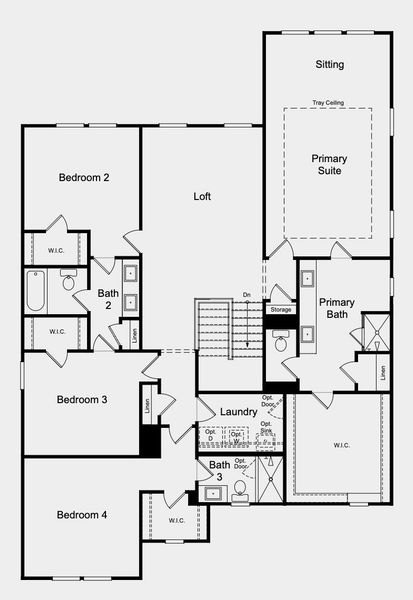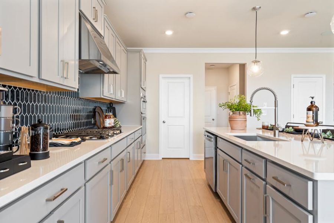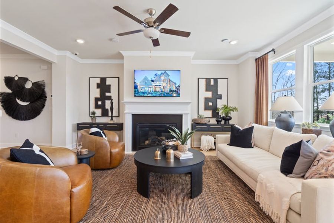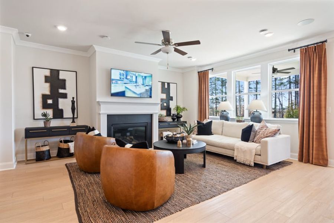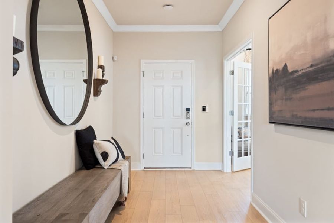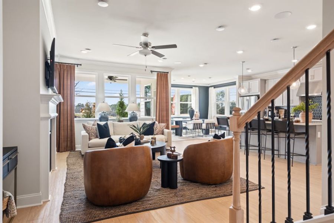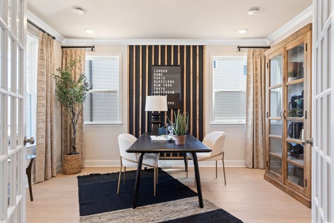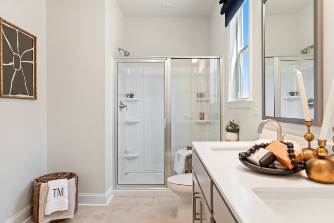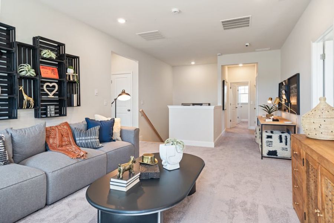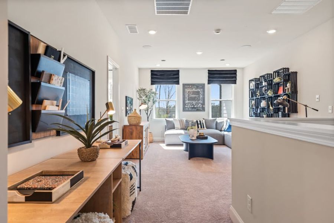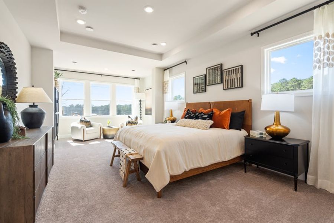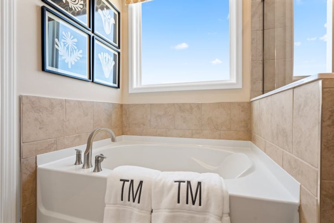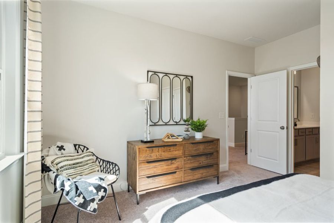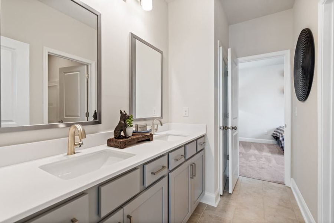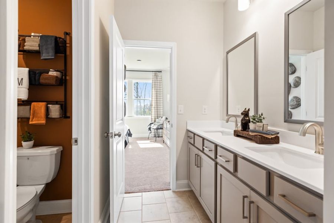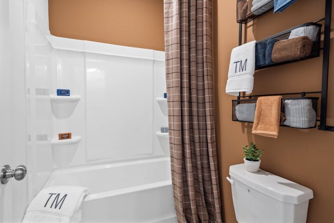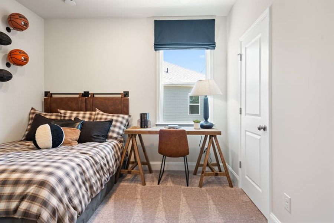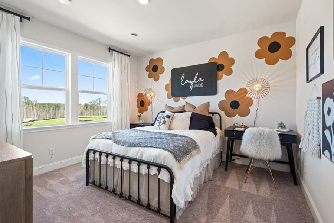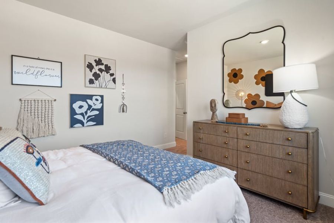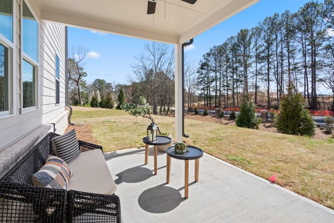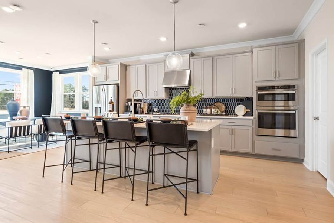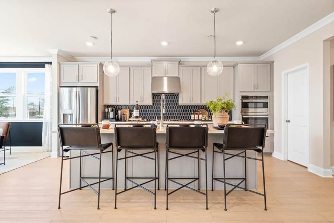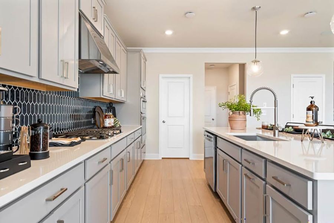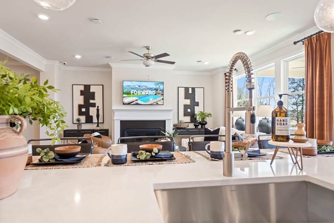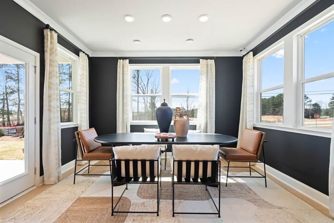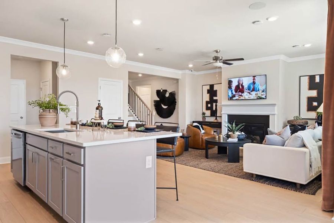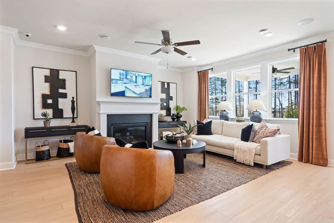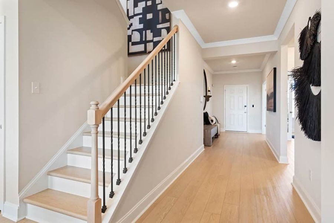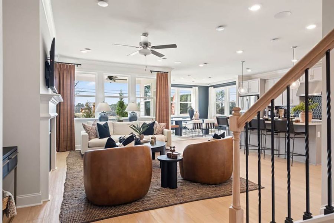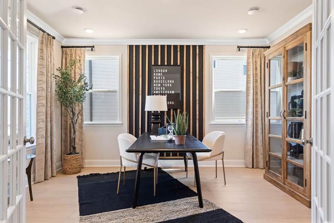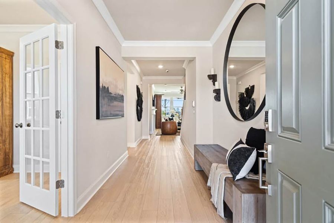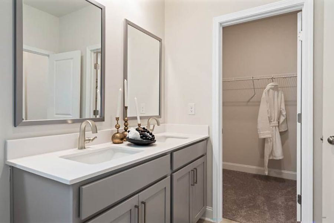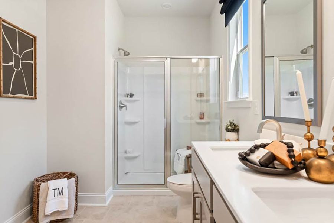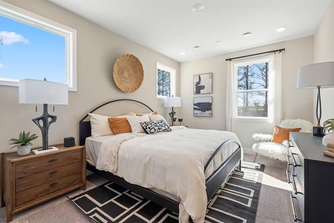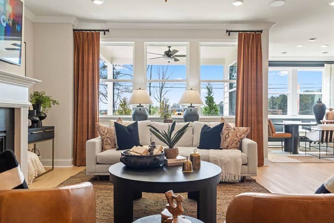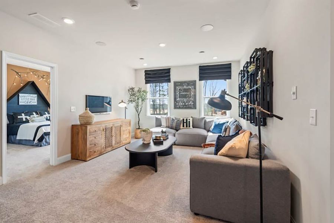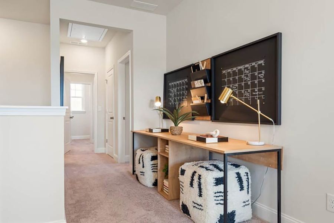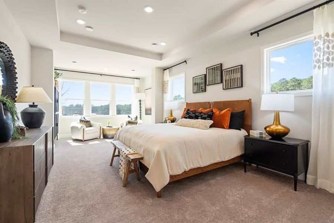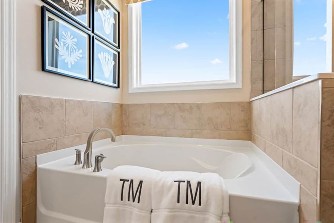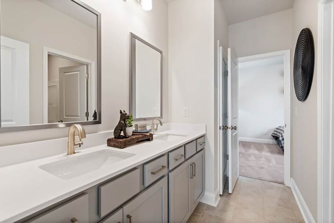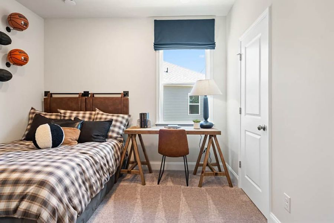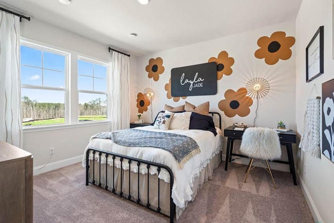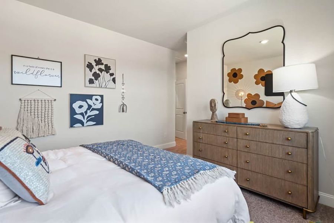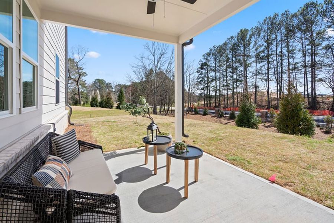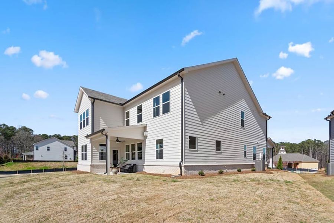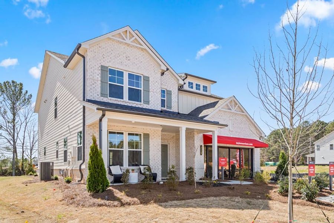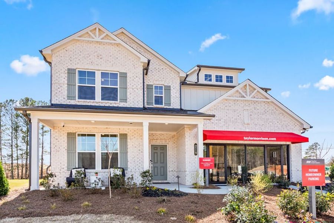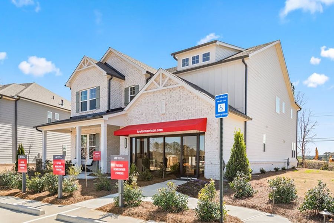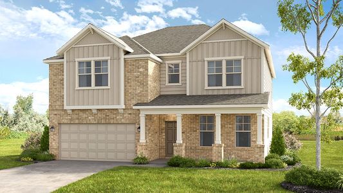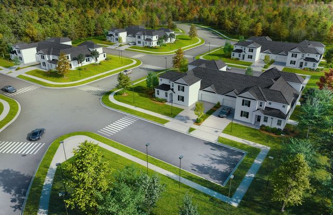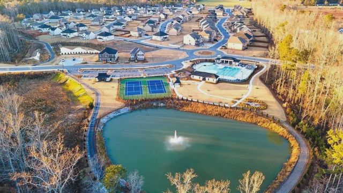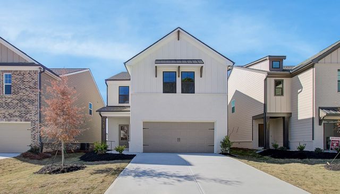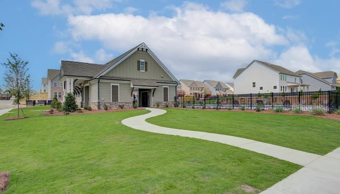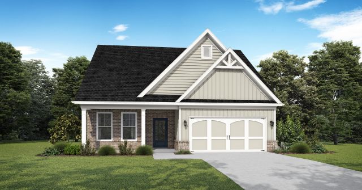Floor Plan
Lowered rates
Flex cash
from $544,990
Sumner, 295 Hoke O'Kelly Mill Rd SE, Loganville, GA 30052
5 bd · 4.5 ba · 2 stories · 3,504 sqft
Lowered rates
Flex cash
from $544,990
Home Highlights
Garage
Attached Garage
Walk-In Closet
Utility/Laundry Room
Dining Room
Family Room
Porch
Patio
Office/Study
Fireplace
Kitchen
Game Room
Primary Bedroom Upstairs
Loft
Community Pool
Plan Description
The brand-new Sumner plan is fully equipped with flexible options to fit your needs. This home features 5 bedrooms, 4.5 bathrooms, study, flex & loft. Enter the Sumner into the foyer and you will find a flex room and private study. Continue into the home and be greeted by a spacious great room and kitchen with expansive cabinet space, chef island and pantry. The kitchen casual dining area features windows that provide you great views of your new patio and backyard. The spacious great room has a standard fireplace and optional built-ins that will elevate the room. Upstairs there is a loft area for you to enjoy. Two of the secondary bedrooms open to a connected bathroom, and another secondary bedroom has a private bathroom. The exquisite primary suite features a luxurious bathroom with two sinks, walk-in shower and oversized walk-in closet that you can option to connect to the laundry room. This home offers an optional sunroom, chef kitchen upgrade, and screened outdoor living area.
Plan Details
*Pricing and availability are subject to change.- Name:
- Sumner
- Garage spaces:
- 2
- Property status:
- Floor Plan
- Size:
- 3,504 sqft
- Stories:
- 2
- Beds:
- 5
- Baths:
- 4.5
Construction Details
- Builder Name:
- Taylor Morrison
Home Features & Finishes
- Garage/Parking:
- GarageAttached Garage
- Interior Features:
- Walk-In ClosetLoft
- Laundry facilities:
- Utility/Laundry Room
- Property amenities:
- BasementPatioFireplacePorch
- Rooms:
- Flex RoomKitchenGame RoomOffice/StudyGuest RoomDining RoomFamily RoomPrimary Bedroom Upstairs

Considering this home?
Our expert will guide your tour, in-person or virtual
Need more information?
Text or call (888) 486-2818
Bennett Farm Community Details
Community Amenities
- Dining Nearby
- Playground
- Community Pool
- Community Garden
- Pickleball Court
- Entertainment
- Shopping Nearby
Neighborhood Details
Loganville, Georgia
Gwinnett County 30052
Schools in Gwinnett County School District
GreatSchools’ Summary Rating calculation is based on 4 of the school’s themed ratings, including test scores, student/academic progress, college readiness, and equity. This information should only be used as a reference. NewHomesMate is not affiliated with GreatSchools and does not endorse or guarantee this information. Please reach out to schools directly to verify all information and enrollment eligibility. Data provided by GreatSchools.org © 2024
Average Home Price in 30052
Getting Around
Air Quality
Noise Level
76
50Active100
A Soundscore™ rating is a number between 50 (very loud) and 100 (very quiet) that tells you how loud a location is due to environmental noise.
Taxes & HOA
- Tax Year:
- 2024
- HOA fee:
- $887/annual
- HOA fee requirement:
- Mandatory



