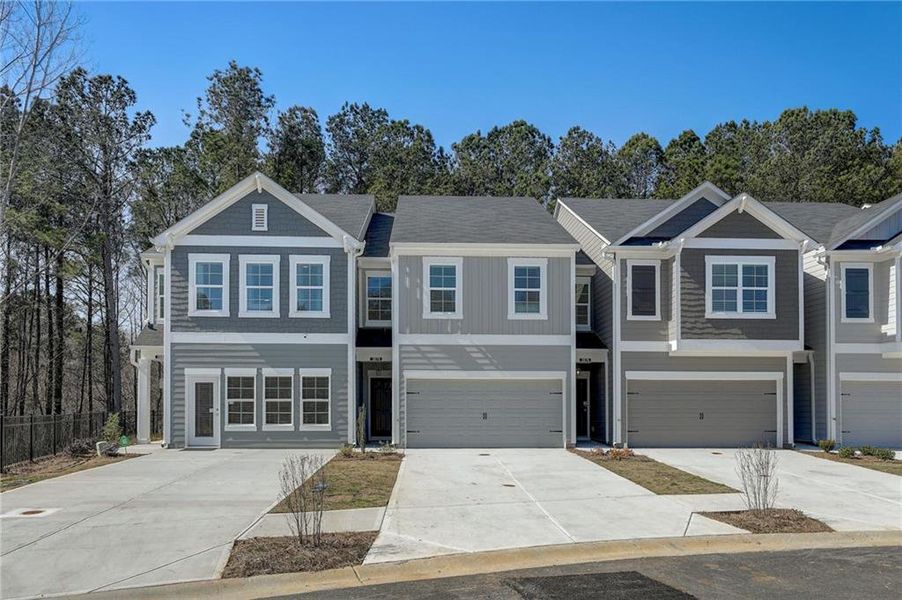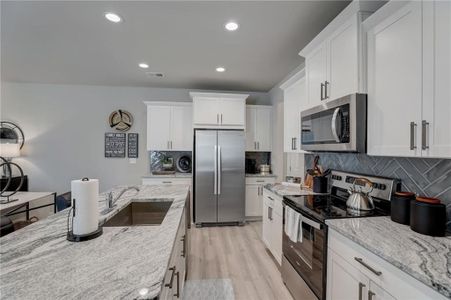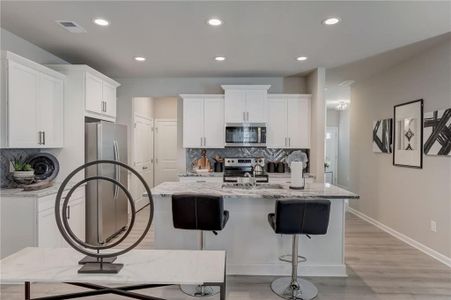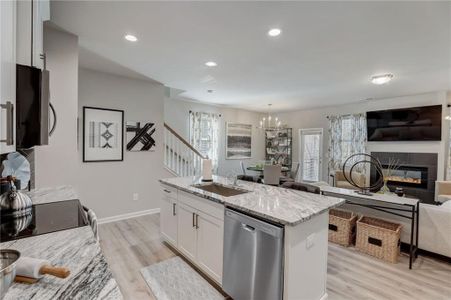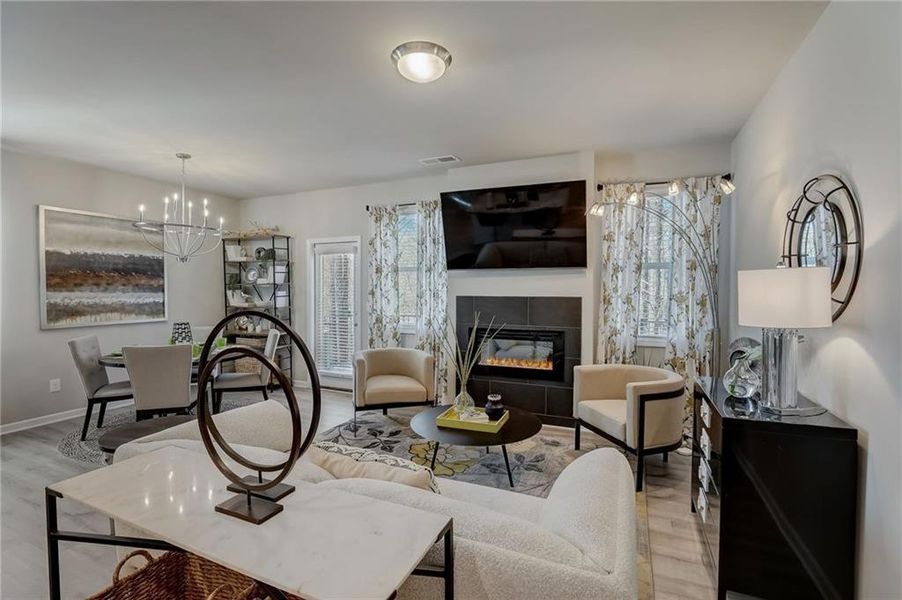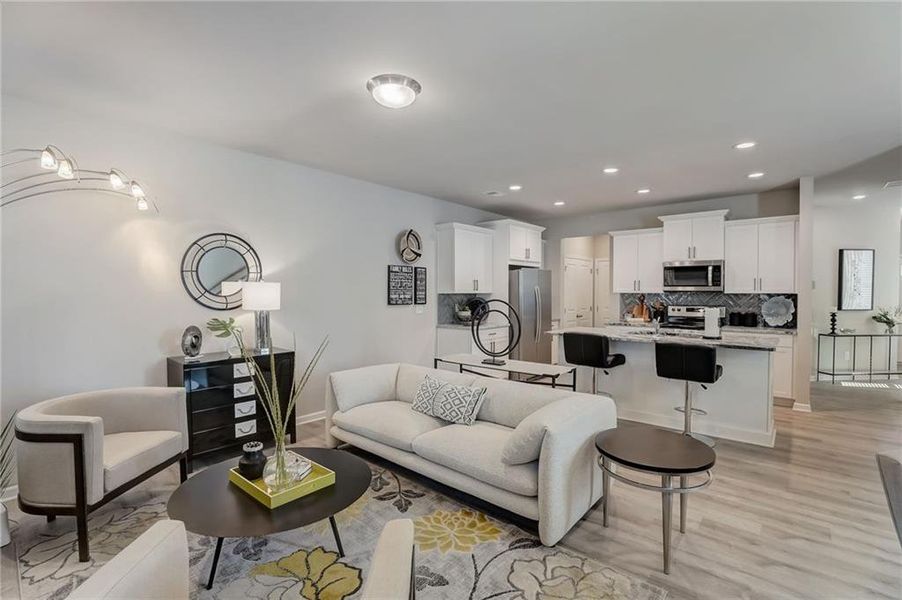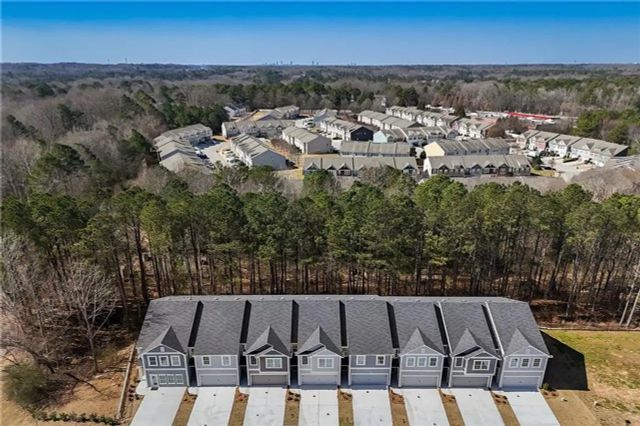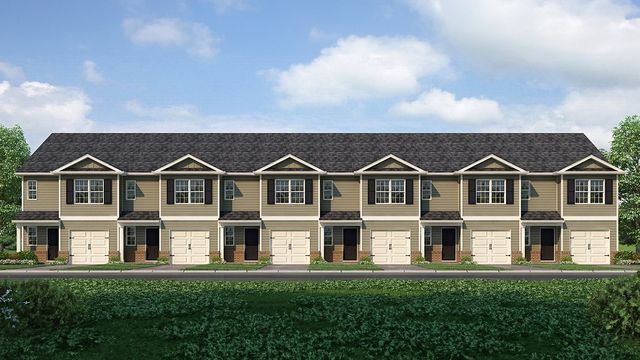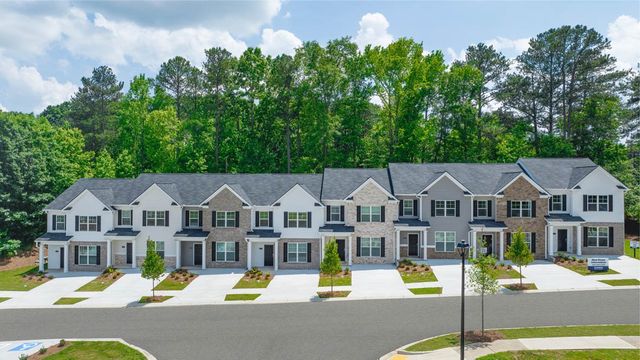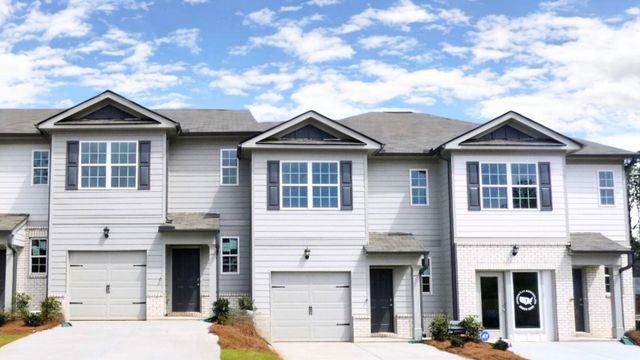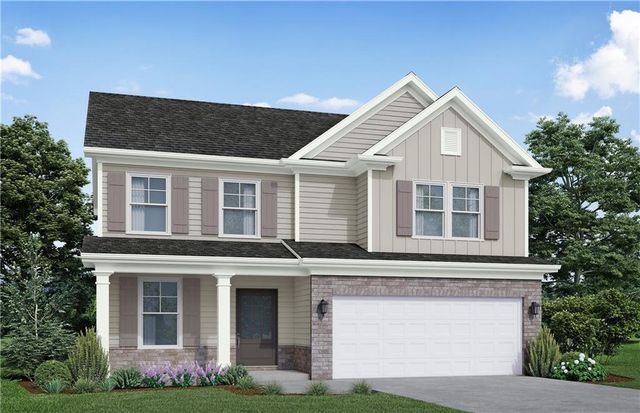Pending/Under Contract
$332,900
Undisclosed Address
Hartwell Plan
3 bd · 2.5 ba · 2 stories · 1,748 sqft
$332,900
Home Highlights
Garage
Walk-In Closet
Utility/Laundry Room
Dining Room
Family Room
Patio
Carpet Flooring
Central Air
Dishwasher
Composition Roofing
Disposal
Fireplace
Vinyl Flooring
Electricity Available
Energy Efficient
Home Description
Lot 14 - Hartwell plan. Open and easy living spaces with fireplace, granite countertops in kitchen; quartz countertops in full baths; beautiful EVP wood like flooring on entire main level. Stainless appliances include range, dishwasher and microwave. Laundry room conveniently located upstairs near all bedrooms. Oversized primary shower with ceramic tile. Great closet space. Waiting for permits. Anticipated closing December, 2024.
Home Details
*Pricing and availability are subject to change.- Garage spaces:
- 2
- Property status:
- Pending/Under Contract
- Lot size (acres):
- 0.04
- Size:
- 1,748 sqft
- Stories:
- 2
- Beds:
- 3
- Baths:
- 2.5
- Fence:
- No Fence
Construction Details
Home Features & Finishes
- Construction Materials:
- Cement
- Cooling:
- Central Air
- Flooring:
- Laminate FlooringVinyl FlooringCarpet Flooring
- Foundation Details:
- Slab
- Garage/Parking:
- Garage
- Home amenities:
- Green Construction
- Interior Features:
- Ceiling-HighWalk-In ClosetFoyerPantryDouble Vanity
- Kitchen:
- DishwasherDisposalSelf Cleaning OvenKitchen Range
- Laundry facilities:
- Laundry Facilities On Upper LevelUtility/Laundry Room
- Property amenities:
- BarCabinetsElectric FireplacePatioFireplace
- Rooms:
- AtticDining RoomFamily RoomOpen Concept Floorplan
- Security system:
- Smoke DetectorCarbon Monoxide Detector

Considering this home?
Our expert will guide your tour, in-person or virtual
Need more information?
Text or call (888) 486-2818
Utility Information
- Heating:
- Zoned Heating, Water Heater, Forced Air Heating
- Utilities:
- Electricity Available, Underground Utilities
Community Amenities
- Energy Efficient
Neighborhood Details
Decatur, Georgia
Dekalb County 30035
Schools in DeKalb County School District
GreatSchools’ Summary Rating calculation is based on 4 of the school’s themed ratings, including test scores, student/academic progress, college readiness, and equity. This information should only be used as a reference. NewHomesMate is not affiliated with GreatSchools and does not endorse or guarantee this information. Please reach out to schools directly to verify all information and enrollment eligibility. Data provided by GreatSchools.org © 2024
Average Home Price in 30035
Getting Around
Air Quality
Noise Level
72
50Active100
A Soundscore™ rating is a number between 50 (very loud) and 100 (very quiet) that tells you how loud a location is due to environmental noise.
Taxes & HOA
- Tax Year:
- 2024
- HOA fee:
- $160/monthly
Estimated Monthly Payment
Recently Added Communities in this Area
Nearby Communities in Decatur
New Homes in Nearby Cities
More New Homes in Decatur, GA
Listed by Linda Bridges, lindab@venture-ga.com
Venture Real Estate Inc, MLS 7396828
Venture Real Estate Inc, MLS 7396828
Listings identified with the FMLS IDX logo come from FMLS and are held by brokerage firms other than the owner of this website. The listing brokerage is identified in any listing details. Information is deemed reliable but is not guaranteed. If you believe any FMLS listing contains material that infringes your copyrighted work please click here to review our DMCA policy and learn how to submit a takedown request. © 2023 First Multiple Listing Service, Inc.
Read MoreLast checked Nov 21, 6:45 pm
