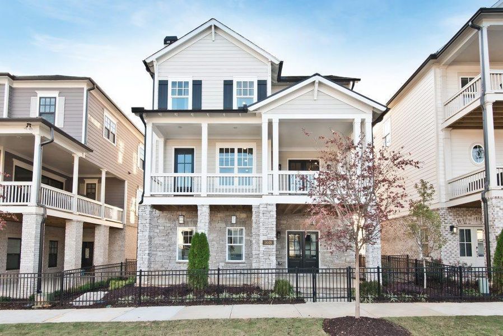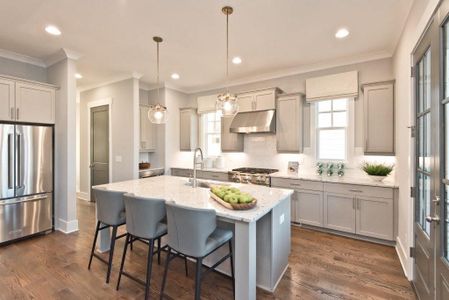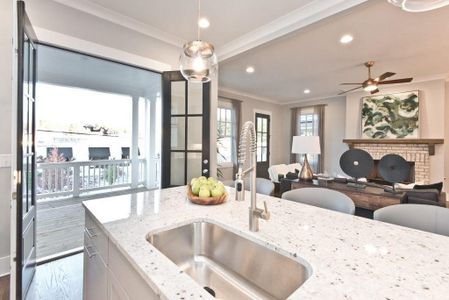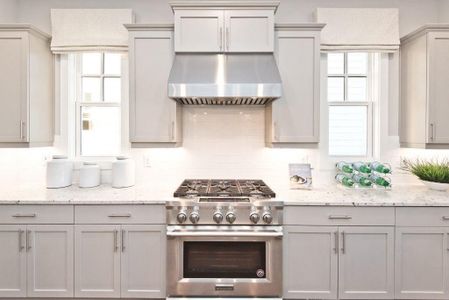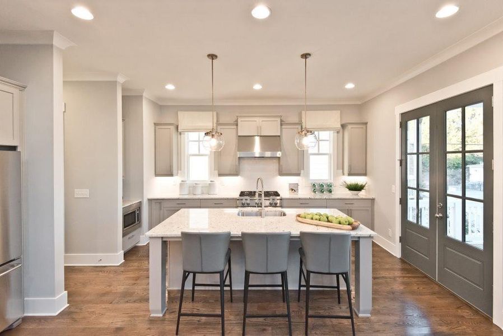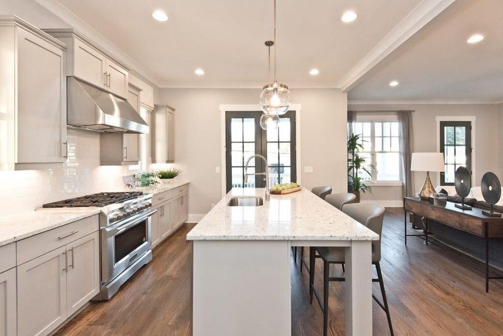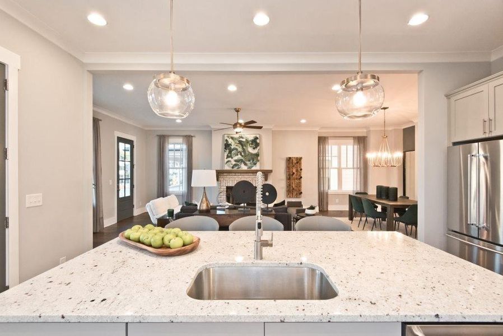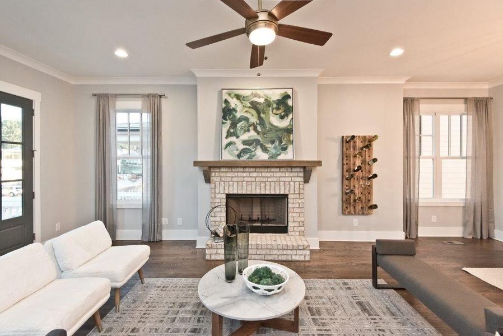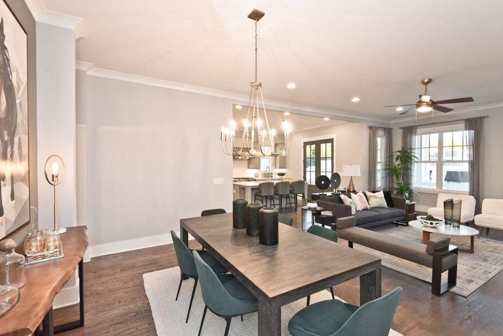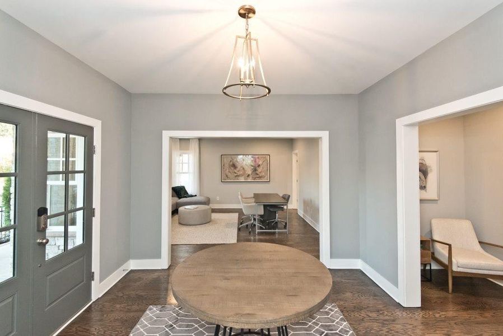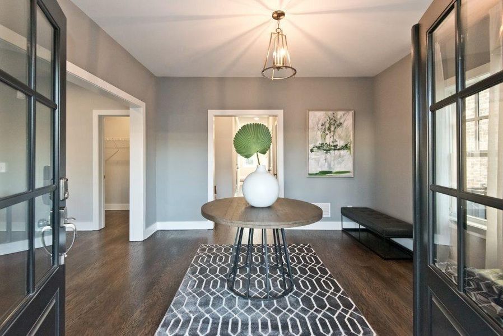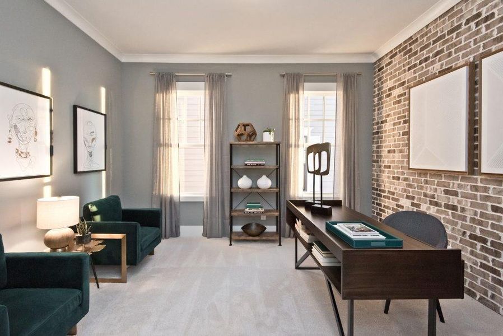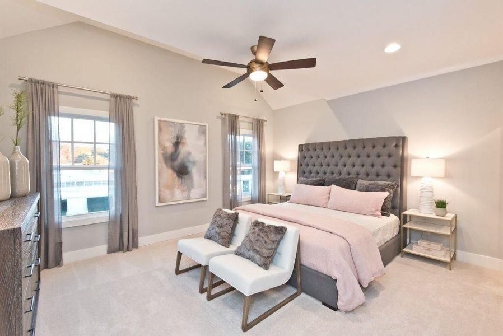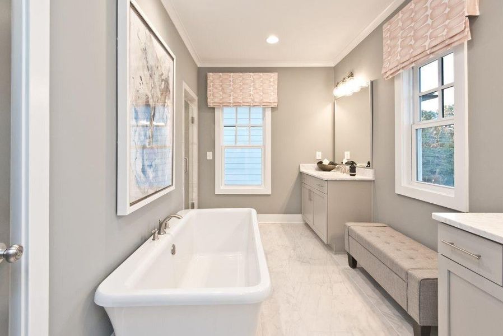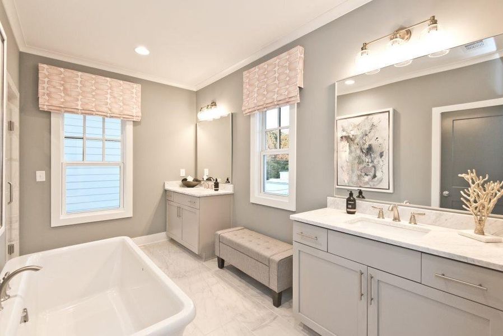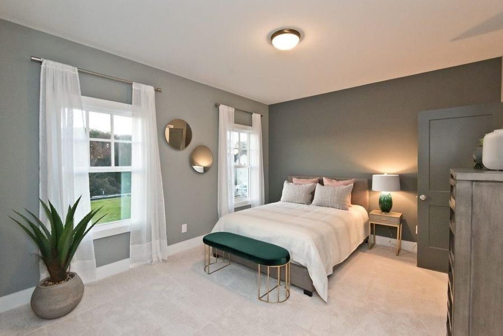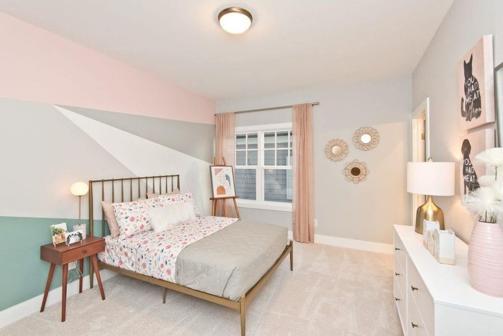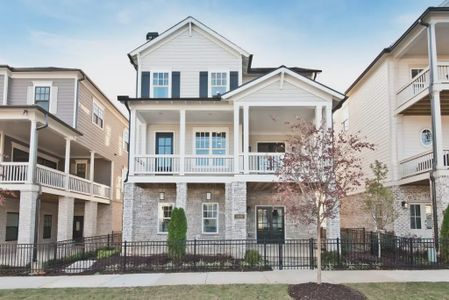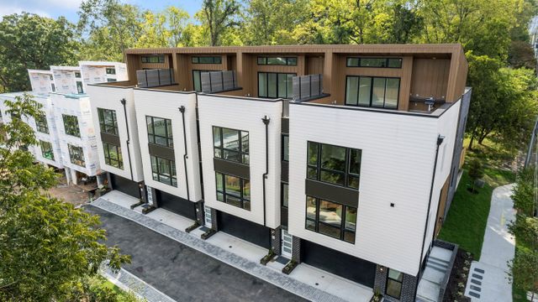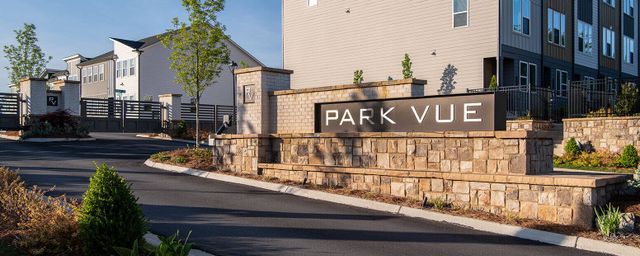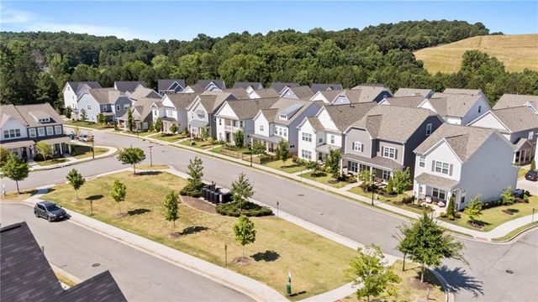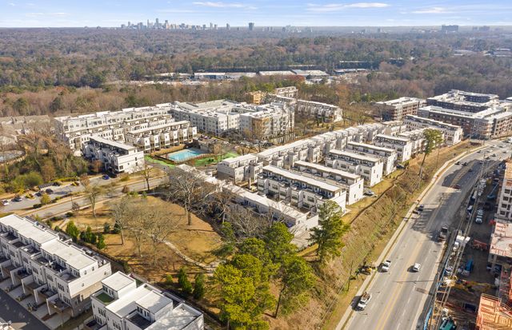Move-in Ready
Lowered rates
$1,049,900
1436 Fairmont Avenue Nw, Atlanta, GA 30318
The Mya Plan
5 bd · 4 ba · 3 stories · 3,243 sqft
Lowered rates
$1,049,900
Home Highlights
Garage
Walk-In Closet
Utility/Laundry Room
Family Room
Carpet Flooring
Central Air
Dishwasher
Microwave Oven
Tile Flooring
Composition Roofing
Disposal
Fireplace
Kitchen
Wood Flooring
Electricity Available
Home Description
The ultimate in comfort, this Mya Plan is built on a corner lot with a fully fenced front and side yard overlooking treelined streets and steps away from the Atlanta BeltLine. Enter your new home from the lush front yard and oversized covered porch through grand 8ft double doors. You’ll be met with the warmth of Slate Gray hardwood floors, an abundance of natural light, and stylish Matte Black hardware and Luxe Collection light fixtures. The first floor opens to a large entry foyer and then steps into a generous-sized guest bedroom with a full ensuite bath. On the second level, gather friends and family around the chef’s island overlooking the expansive living and dining room. Prepare to be blown away with thoughtfully curated designer choice Giotto White Quartz countertops, True White Cabinets built to the ceiling and Industrial Kitchen Aid Appliances. Relax in front of the Family Room Fireplace surrounded in white brick with a Cedar Mantle. Or step out to the oversized second-floor deck where you’ll forget you live in the heart of the city. If guests wish to stay over, no problem. Invite them to enjoy the comfort of Bedroom 2 just down the hall from the living area with an adjacent full bathroom. On the third level, it’s time to retire to the Primary Bedroom with scenic views of Midtown Atlanta and a fully appointed bathroom oasis with Sphinx 12x24 gray tile floors and shower, Giotto White Quartz countertops, Extra Large Framed Wall Mirrors over the beautiful True White Vanity Cabinets. On this level are two more large Bedrooms in Jack-and-Jill style with a double vanity and separate standing tile shower with frameless door enclosure. Added Feature: The home comes Elevator ready with access to all 3 floors. Elevate your lifestyle in a new Brock Built Home, where every detail is thoughtfully designed for everyday living and enjoyment. There are only a few opportunities remaining, so visit West Town today for a tour. The photos and video in the listing are stock images offered as representation of the floor plan only and not the actual home
Home Details
*Pricing and availability are subject to change.- Garage spaces:
- 2
- Property status:
- Move-in Ready
- Neighborhood:
- Blandtown
- Lot size (acres):
- 0.07
- Size:
- 3,243 sqft
- Stories:
- 3+
- Beds:
- 5
- Baths:
- 4
- Fence:
- Wrought Iron Fence, No Fence
Construction Details
- Builder Name:
- Brock Built
- Year Built:
- 2024
- Roof:
- Composition Roofing
Home Features & Finishes
- Construction Materials:
- CementBrick
- Cooling:
- Ceiling Fan(s)Central Air
- Flooring:
- Ceramic FlooringWood FlooringCarpet FlooringTile FlooringHardwood Flooring
- Foundation Details:
- Slab
- Garage/Parking:
- Door OpenerGarageRear Entry Garage/Parking
- Home amenities:
- Green Construction
- Interior Features:
- Ceiling-HighWalk-In ClosetCrown MoldingFoyerPantryWalk-In PantryDouble Vanity
- Kitchen:
- DishwasherMicrowave OvenDisposalGas CooktopKitchen IslandGas OvenKitchen Range
- Laundry facilities:
- Laundry Facilities In HallLaundry Facilities On Upper LevelUtility/Laundry Room
- Property amenities:
- DeckGas Log FireplaceCabinetsFireplaceYard
- Rooms:
- AtticBonus RoomKitchenFamily RoomOpen Concept Floorplan
- Security system:
- Security SystemSmoke DetectorCarbon Monoxide Detector

Considering this home?
Our expert will guide your tour, in-person or virtual
Need more information?
Text or call (888) 486-2818
Utility Information
- Heating:
- Heat Pump, Zoned Heating, Water Heater, Forced Air Heating
- Utilities:
- Electricity Available, Natural Gas Available, Phone Available, Cable Available, Sewer Available, Water Available
West Town Community Details
Community Amenities
- City View
- Dining Nearby
- Energy Efficient
- Park Nearby
- Medical Center Nearby
- Walking, Jogging, Hike Or Bike Trails
- Entertainment
- Shopping Nearby
Neighborhood Details
Blandtown Neighborhood in Atlanta, Georgia
Fulton County 30318
Schools in Atlanta City School District
GreatSchools’ Summary Rating calculation is based on 4 of the school’s themed ratings, including test scores, student/academic progress, college readiness, and equity. This information should only be used as a reference. NewHomesMate is not affiliated with GreatSchools and does not endorse or guarantee this information. Please reach out to schools directly to verify all information and enrollment eligibility. Data provided by GreatSchools.org © 2024
Average Home Price in Blandtown Neighborhood
Getting Around
6 nearby routes:
6 bus, 0 rail, 0 other
Air Quality
Taxes & HOA
- Tax Year:
- 2023
- HOA fee:
- $1,000/annual
- HOA fee requirement:
- Mandatory
Estimated Monthly Payment
Recently Added Communities in this Area
Nearby Communities in Atlanta
New Homes in Nearby Cities
More New Homes in Atlanta, GA
Listed by Kelby Mayfield, kelbymayfield@brockbuilt.com
New Home Star Georgia, LLC, MLS 7396992
New Home Star Georgia, LLC, MLS 7396992
Listings identified with the FMLS IDX logo come from FMLS and are held by brokerage firms other than the owner of this website. The listing brokerage is identified in any listing details. Information is deemed reliable but is not guaranteed. If you believe any FMLS listing contains material that infringes your copyrighted work please click here to review our DMCA policy and learn how to submit a takedown request. © 2023 First Multiple Listing Service, Inc.
Read MoreLast checked Nov 19, 12:45 pm
