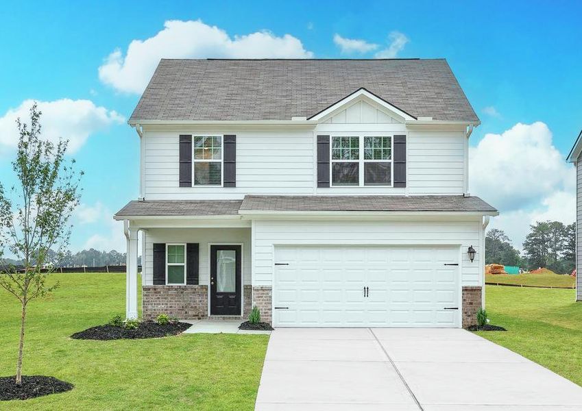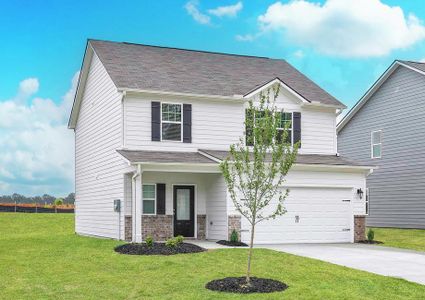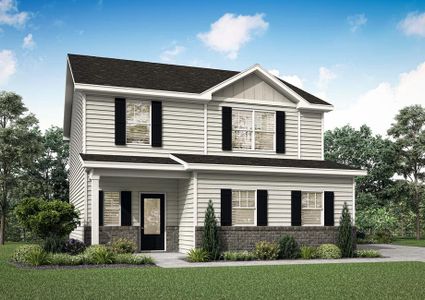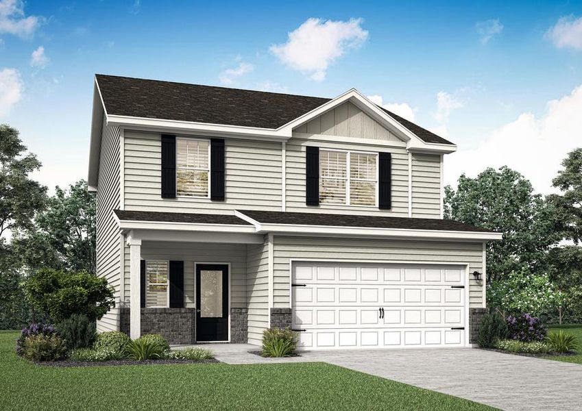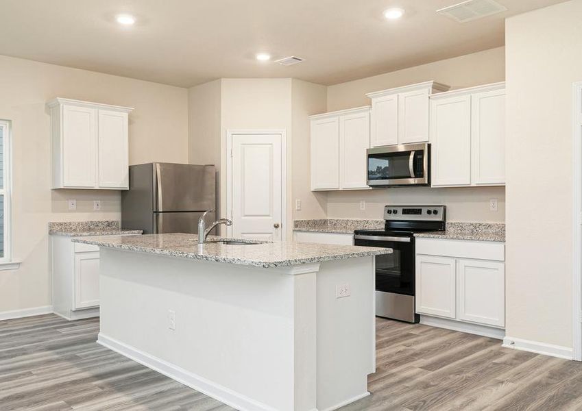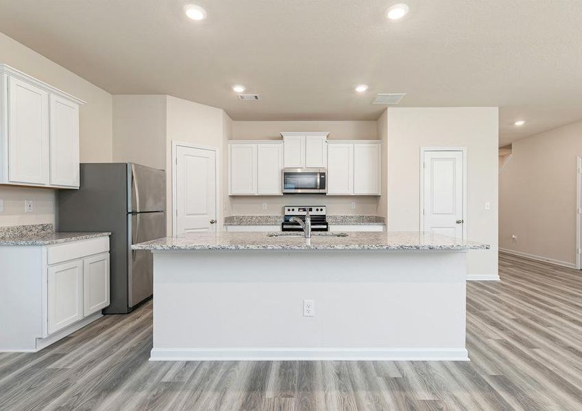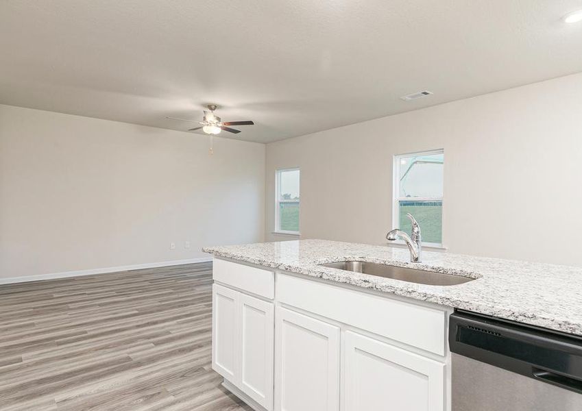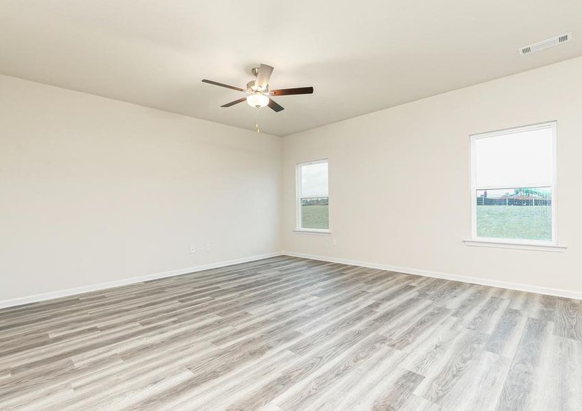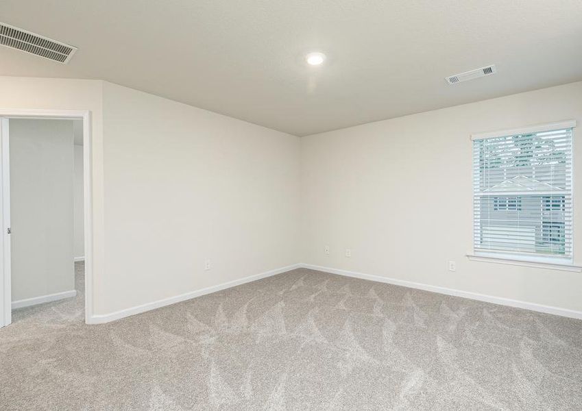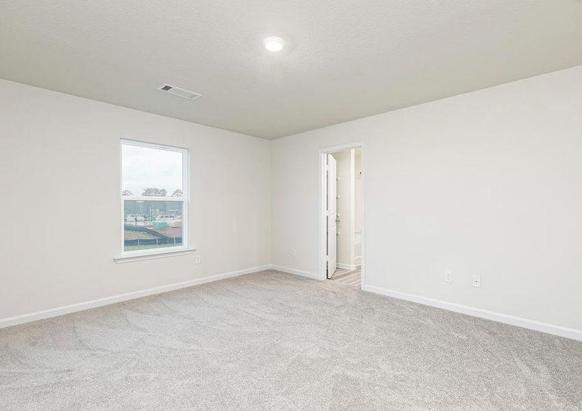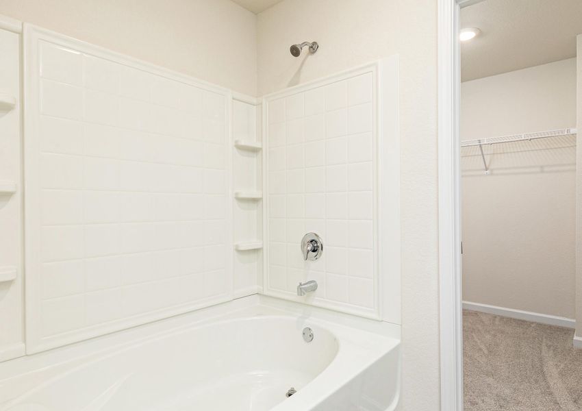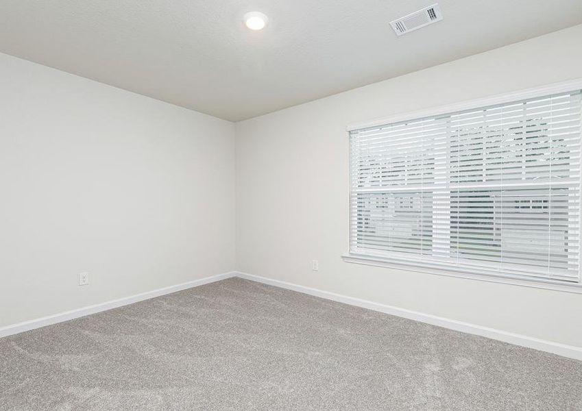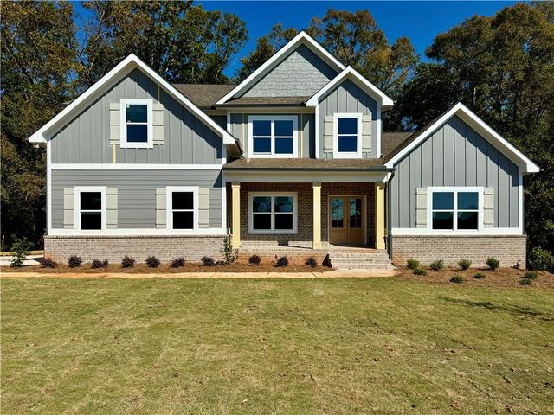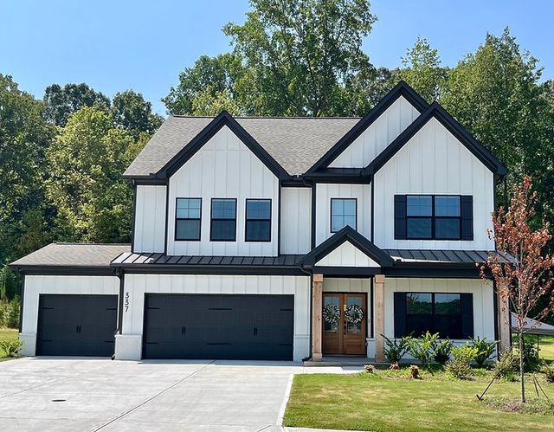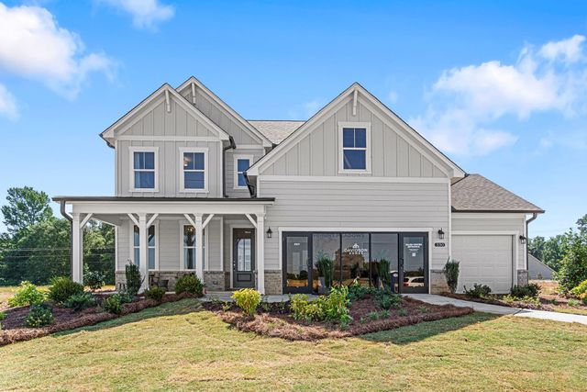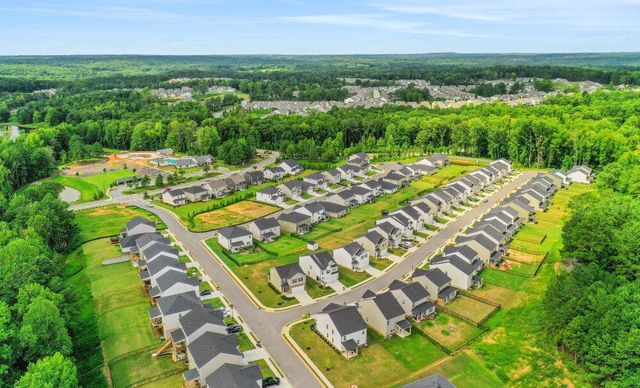Floor Plan
Reduced prices
from $375,900
Avery, 281 Sunfish Cir, Jefferson, GA 30548
3 bd · 2.5 ba · 2 stories · 1,680 sqft
Reduced prices
from $375,900
Home Highlights
Garage
Attached Garage
Walk-In Closet
Utility/Laundry Room
Dining Room
Family Room
Porch
Kitchen
Primary Bedroom Upstairs
Loft
Playground
Plan Description
Welcome home to the Avery by LGI Homes! This incredible 3-bedroom, 2.5-bathroom floor plan is sure to impress with its open-concept entertainment area and upstairs living areas. Hosting becomes a breeze with the beautiful, upgraded kitchen that comes equipped with stainless-steel Whirlpool® appliances and spacious family room. When you head upstairs, you are greeted by a loft that’s ready to be transformed into a game room. Each member of your family will find peaceful rest in one of the spacious bedrooms. Floor Plan Features:
- 3 bedroom/2.5 bathrooms
- Incredible upstairs loft
- Exquisite master retreat
- CompleteHome™ Interior Package
- Energy-efficient kitchen appliances Entertainer of the Year The Avery boasts an exceptional entertainment space. With an open-concept floor plan, you will be able to whip up your favorite snacks in the kitchen while you watch the big game with your friends and family. You can hold family dinners in the dining area and enjoy morning coffee with your loved ones on the covered back patio. Private Master Suite The master bedroom in the Avery floor plan at Lake Preserve at Jackson Trail is any homeowner’s dream. This bedroom includes an expansive walk-in closet, a dual tub and shower and an added linen closet for extra storage. On top of the perfect bathroom, the bedroom has a gorgeous window that allows for plenty of natural light to brighten up the space. Incredible Upstairs Loft In addition to the incredible master suite and three additional bedrooms, what makes the second floor of this home so amazing is the spacious upstairs loft! This is the perfect area to create a space for business or pleasure. Utilize the loft as a home office, game room, additional living area, or anything else your heart desires.
Plan Details
*Pricing and availability are subject to change.- Name:
- Avery
- Garage spaces:
- 2
- Property status:
- Floor Plan
- Size:
- 1,680 sqft
- Stories:
- 2
- Beds:
- 3
- Baths:
- 2.5
Construction Details
- Builder Name:
- LGI Homes
Home Features & Finishes
- Garage/Parking:
- GarageAttached Garage
- Interior Features:
- Walk-In ClosetLoft
- Laundry facilities:
- Utility/Laundry Room
- Property amenities:
- Porch
- Rooms:
- KitchenDining RoomFamily RoomPrimary Bedroom Upstairs

Considering this home?
Our expert will guide your tour, in-person or virtual
Need more information?
Text or call (888) 486-2818
Lake Preserve at Jackson Trail Community Details
Community Amenities
- Grill Area
- Dining Nearby
- Playground
- Lake Access
- BBQ Area
- Community Pond
- Pavilion
- Shopping Nearby
Neighborhood Details
Jefferson, Georgia
Jackson County 30548
Schools in Jackson County School District
GreatSchools’ Summary Rating calculation is based on 4 of the school’s themed ratings, including test scores, student/academic progress, college readiness, and equity. This information should only be used as a reference. NewHomesMate is not affiliated with GreatSchools and does not endorse or guarantee this information. Please reach out to schools directly to verify all information and enrollment eligibility. Data provided by GreatSchools.org © 2024
Average Home Price in 30548
Getting Around
Air Quality
Taxes & HOA
- HOA fee:
- N/A
