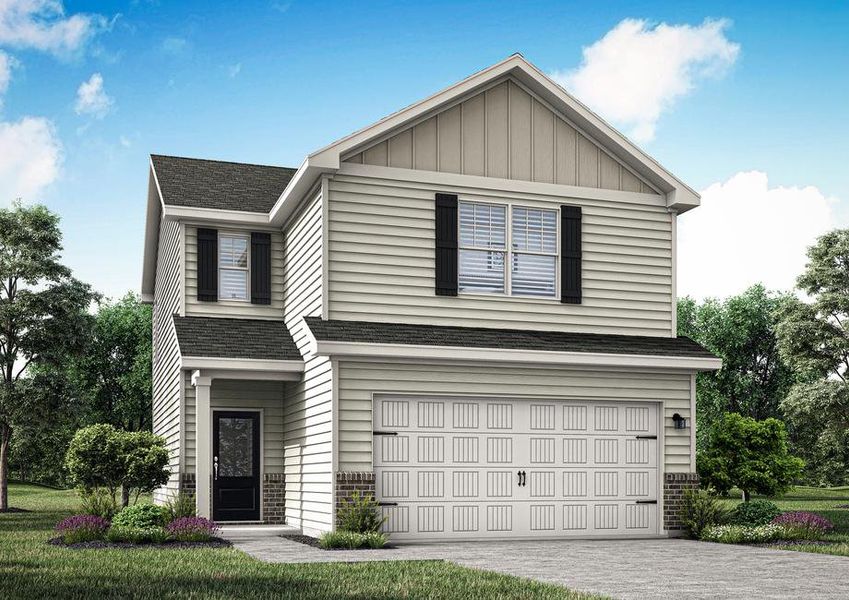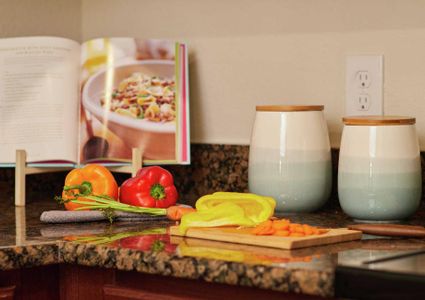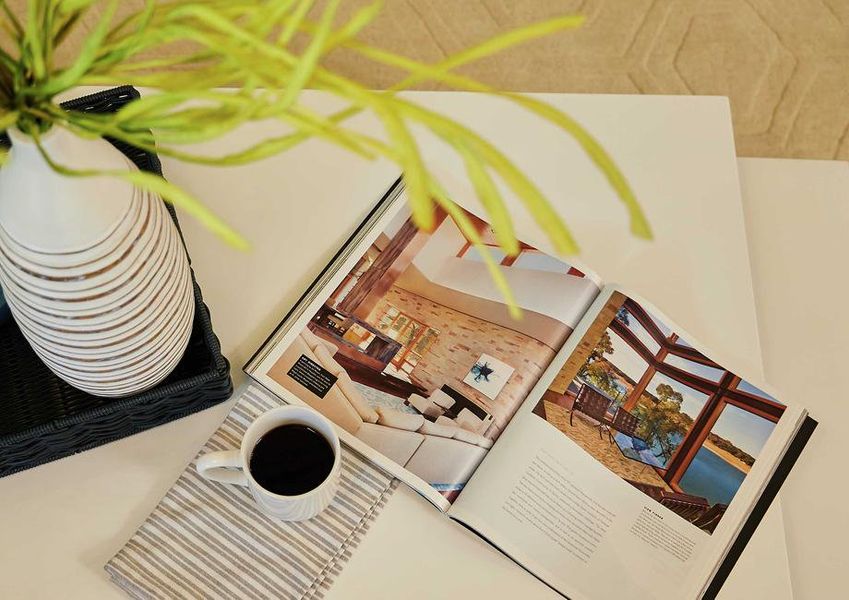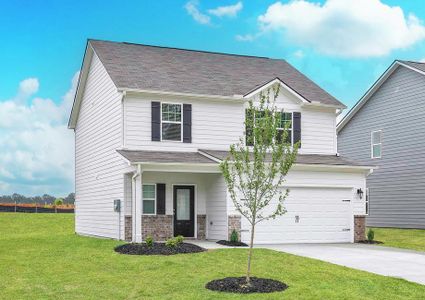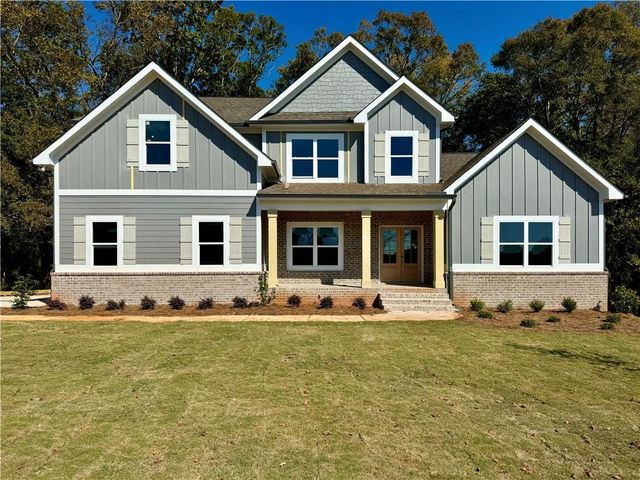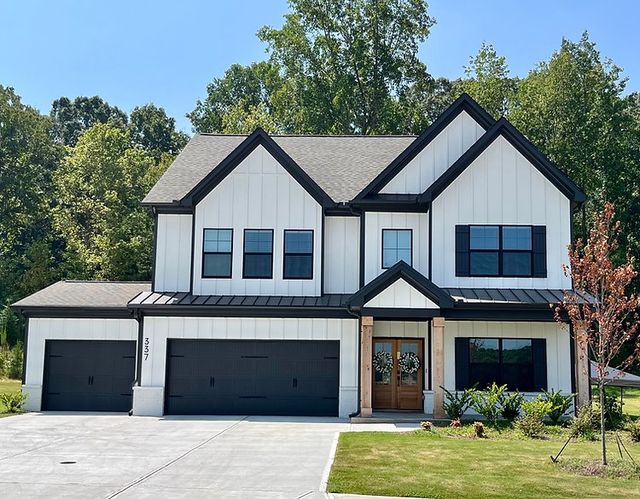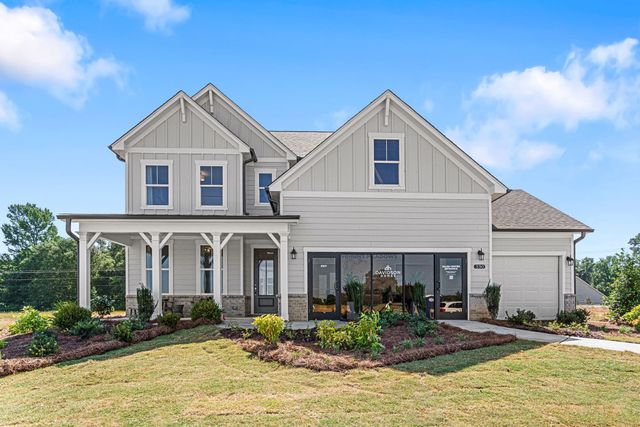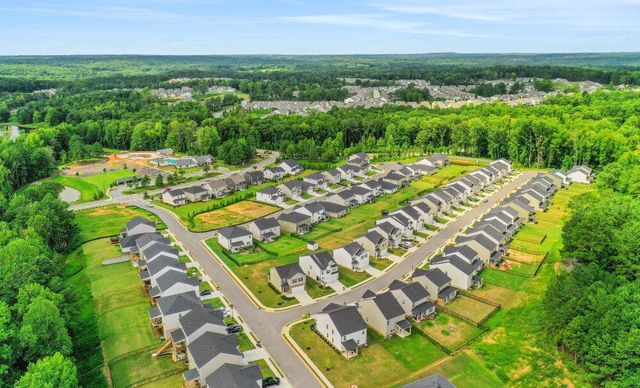Floor Plan
Reduced prices
from $370,900
Charleston, 281 Sunfish Cir, Jefferson, GA 30548
3 bd · 2.5 ba · 2 stories · 1,554 sqft
Reduced prices
from $370,900
Home Highlights
Garage
Attached Garage
Walk-In Closet
Utility/Laundry Room
Dining Room
Family Room
Porch
Kitchen
Primary Bedroom Upstairs
Loft
Yard
Playground
Plan Description
The Charleston floor plan highlights great curb appeal and an incredible layout with three spacious bedrooms, two-and-a-half baths, and a second-floor laundry room. In the heart of the home, the chef-ready kitchen includes energy-efficient Whirlpool® appliances, granite countertops and an incredible pantry. In addition to the home’s covered front porch, residents of a Charleston floor plan will be able to unwind anywhere in the open-concept area downstairs or the spacious living areas upstairs. Three bedrooms on the second floor make this the perfect home for growing families. The master bedroom features its own full bathroom with an incredible walk-in closet, built-in vanity, and dual shower and bathtub. Floor Plan Features:
- 3 bedrooms/2.5 bathrooms
- Cozy dining area
- Expansive master bedroom
- CompleteHome™ Interior Package
- Incredible entertainment area
- Multiple walk-in closets
- Professional front yard landscaping Suite Dreams You will love escaping to the master suite at the end of every day! A spacious master bedroom provides room for all of your king-size furniture and gives you a place to create a space of your own. An attached bathroom features a bathtub, linen closet, and an impressive walk-in closet. Open-Concept Layout As you walk through the foyer, the home opens up to a spacious downstairs living area that includes a kitchen, dining room and living room. The sprawling granite countertop in the kitchen overlooks the living and dining areas making it great for cooking while entertaining the company of family or guests. Upstairs Laundry Room In addition to the incredible master suite, walk-in closet and two secondary bedrooms, what makes the second floor of this home so special is the upstairs laundry room. The days of lugging the laundry up and down the stairs are no more! Easily wash, dry and fold your clothes all upstairs near or end your bedroom. The chore of doing laundry becomes a breeze in the Charleston.
Plan Details
*Pricing and availability are subject to change.- Name:
- Charleston
- Garage spaces:
- 2
- Property status:
- Floor Plan
- Size:
- 1,554 sqft
- Stories:
- 2
- Beds:
- 3
- Baths:
- 2.5
Construction Details
- Builder Name:
- LGI Homes
Home Features & Finishes
- Garage/Parking:
- GarageAttached Garage
- Interior Features:
- Walk-In ClosetLoft
- Laundry facilities:
- Utility/Laundry Room
- Property amenities:
- YardPorch
- Rooms:
- KitchenDining RoomFamily RoomPrimary Bedroom Upstairs

Considering this home?
Our expert will guide your tour, in-person or virtual
Need more information?
Text or call (888) 486-2818
Lake Preserve at Jackson Trail Community Details
Community Amenities
- Grill Area
- Dining Nearby
- Playground
- Lake Access
- BBQ Area
- Community Pond
- Pavilion
- Shopping Nearby
Neighborhood Details
Jefferson, Georgia
Jackson County 30548
Schools in Jackson County School District
GreatSchools’ Summary Rating calculation is based on 4 of the school’s themed ratings, including test scores, student/academic progress, college readiness, and equity. This information should only be used as a reference. NewHomesMate is not affiliated with GreatSchools and does not endorse or guarantee this information. Please reach out to schools directly to verify all information and enrollment eligibility. Data provided by GreatSchools.org © 2024
Average Home Price in 30548
Getting Around
Air Quality
Taxes & HOA
- HOA fee:
- N/A
