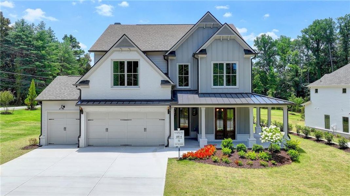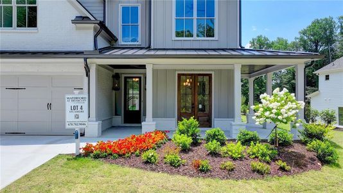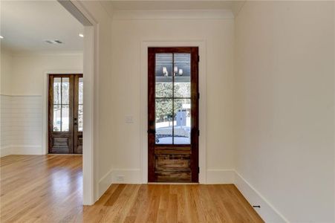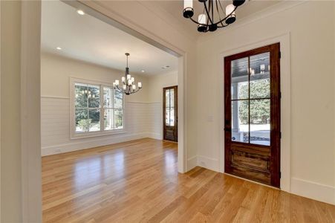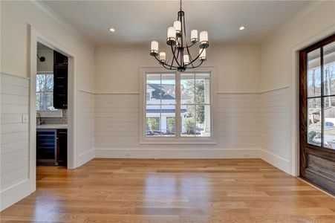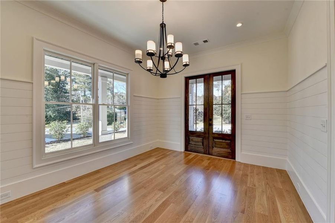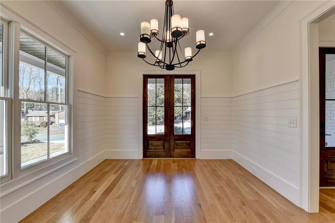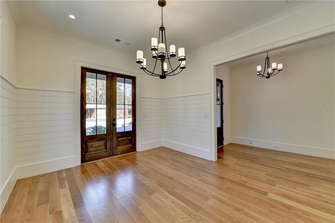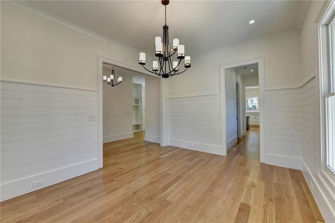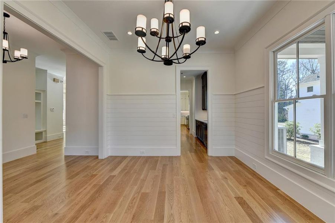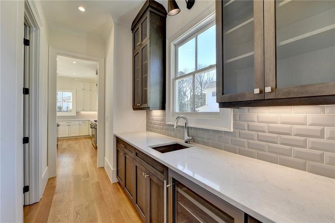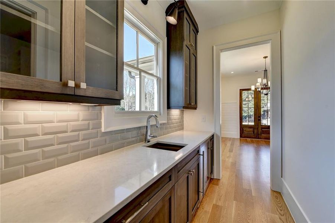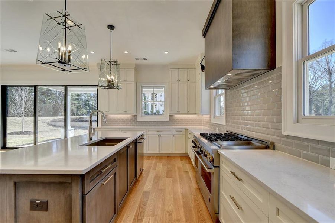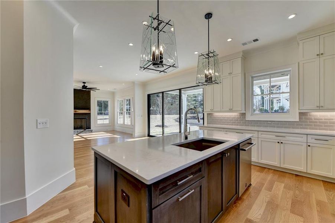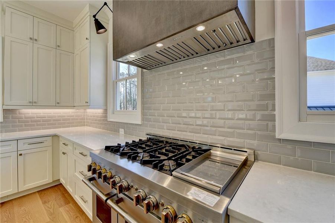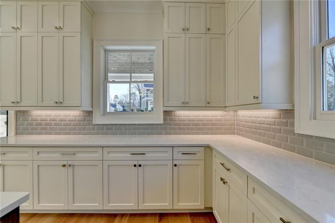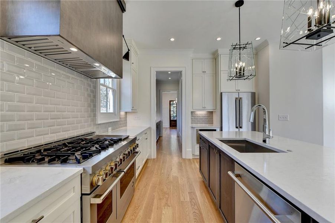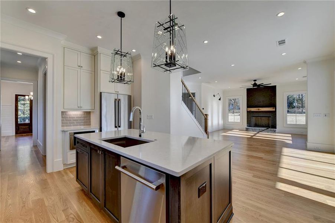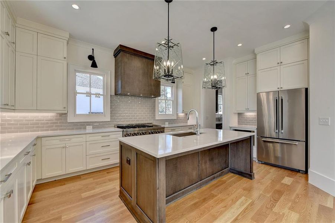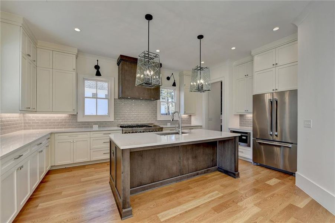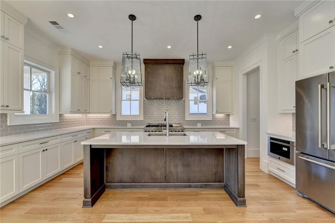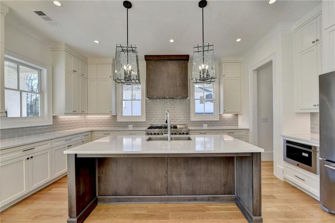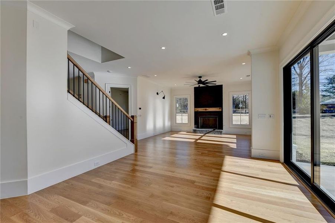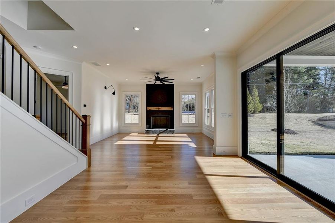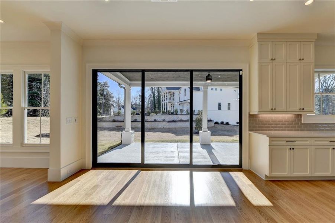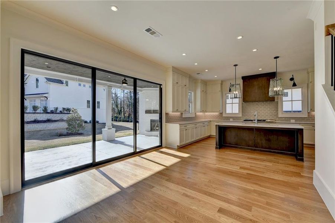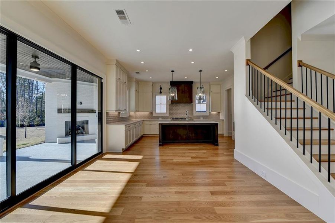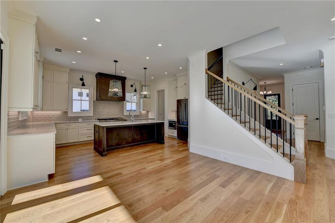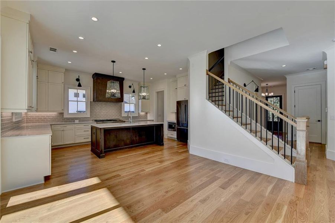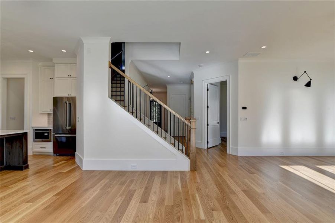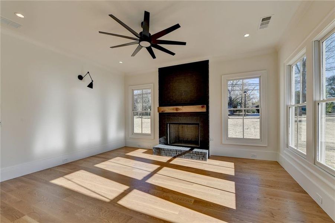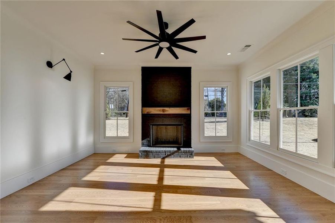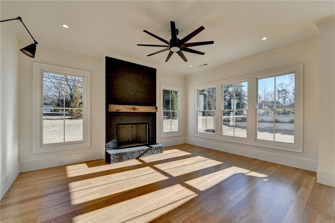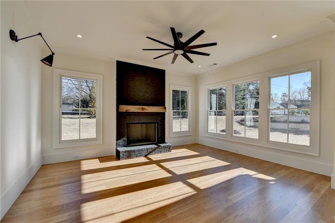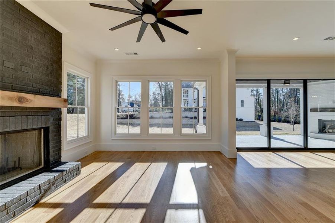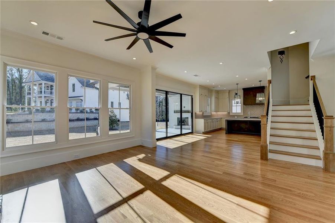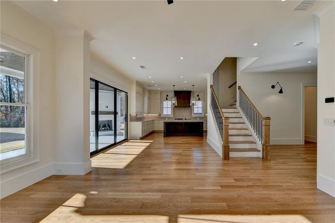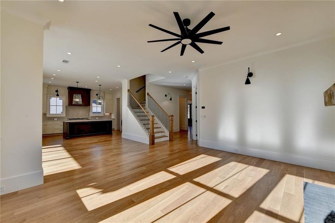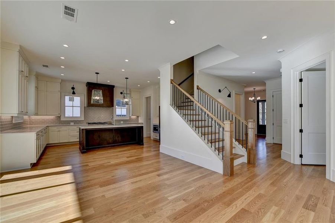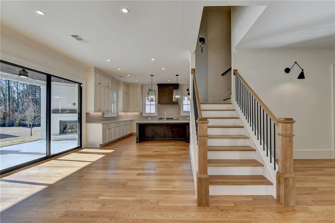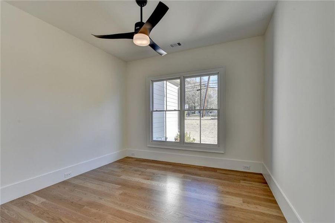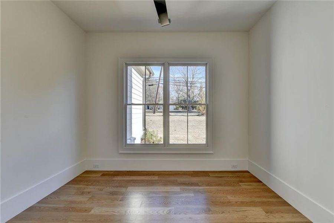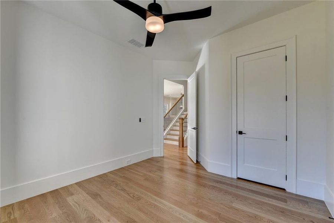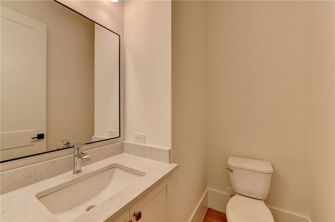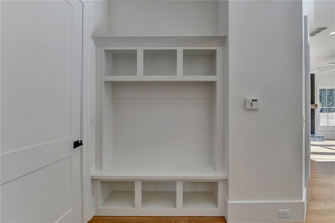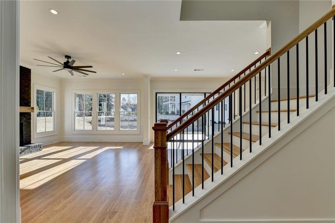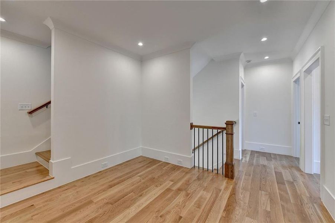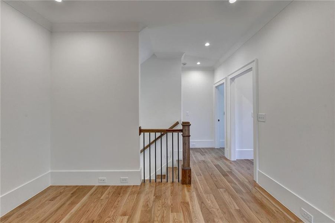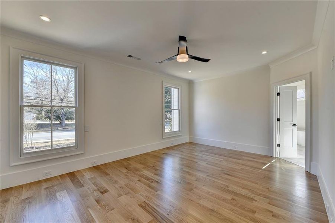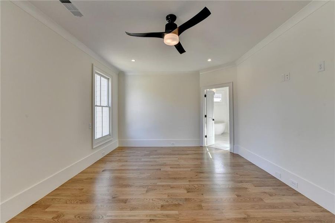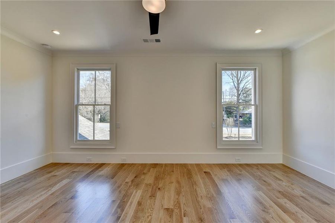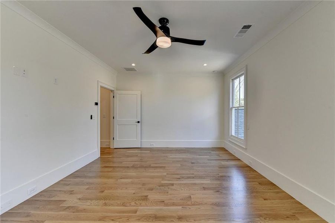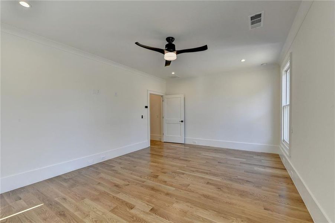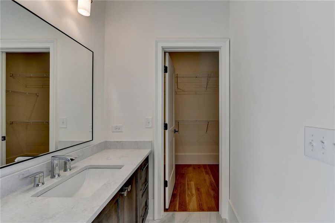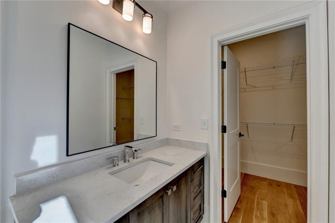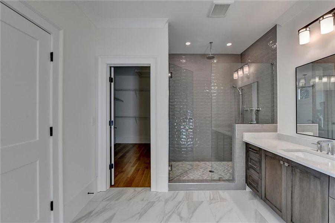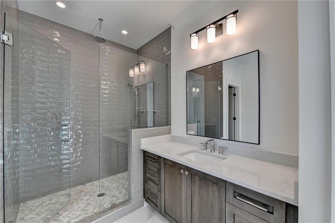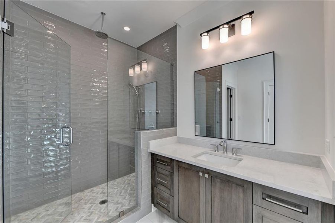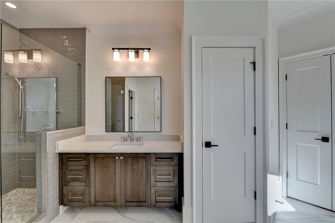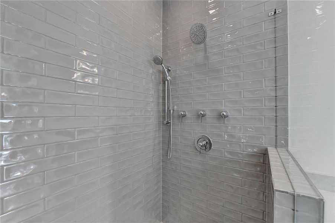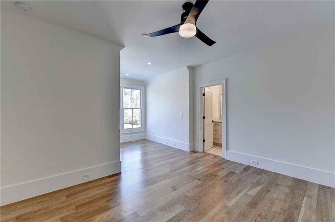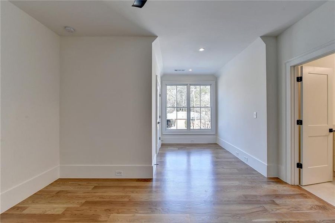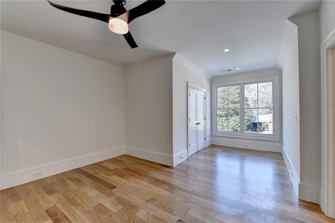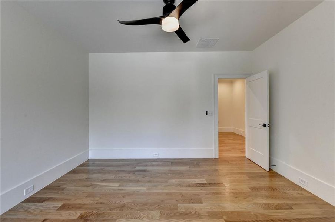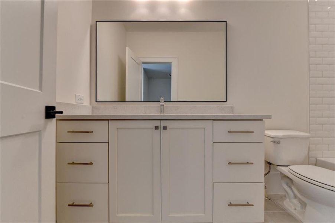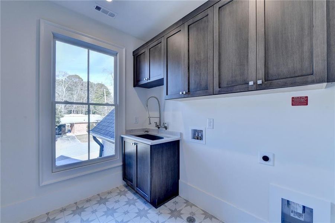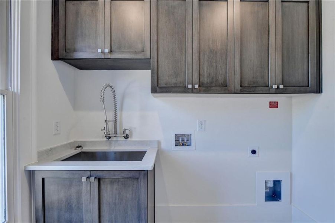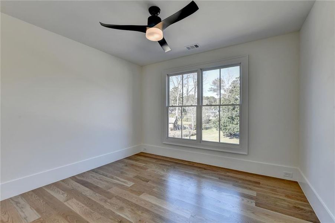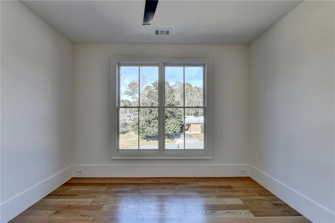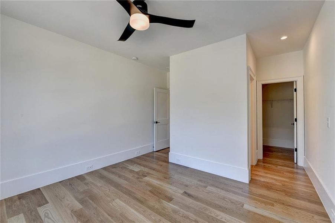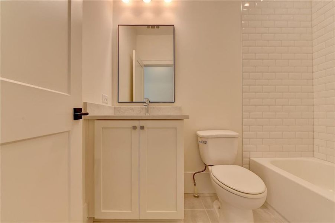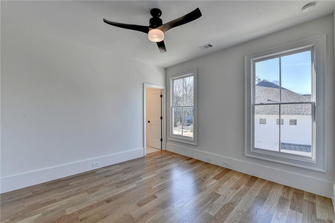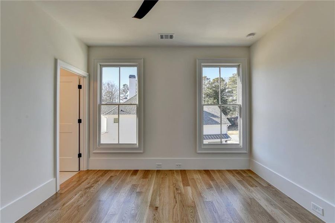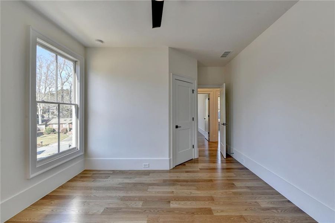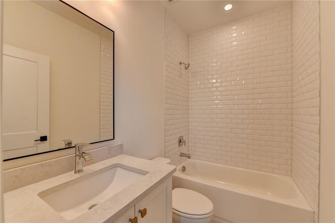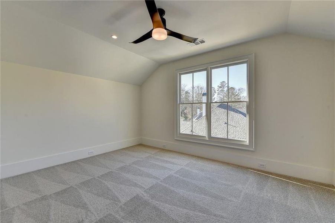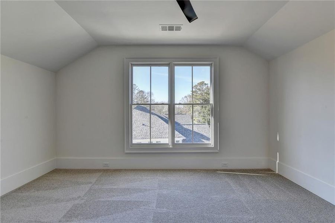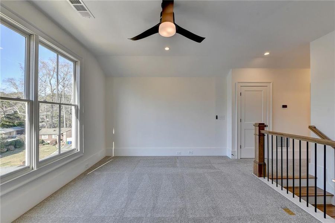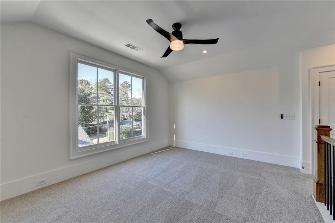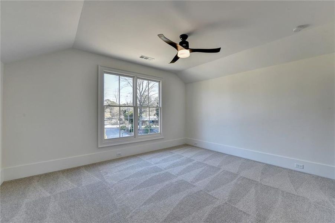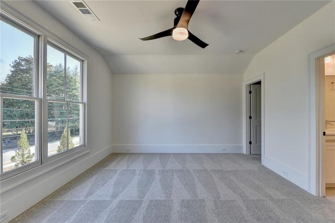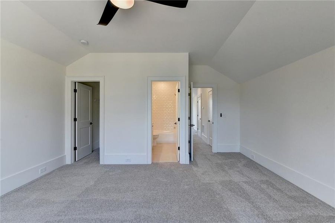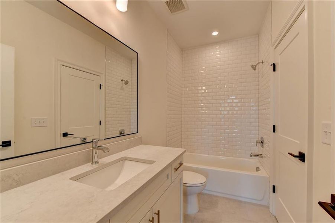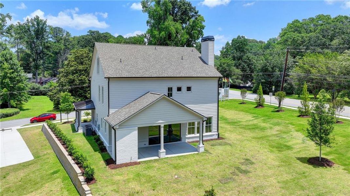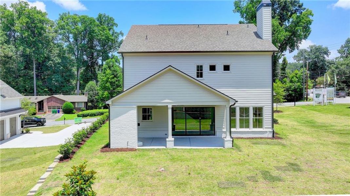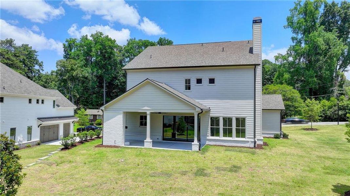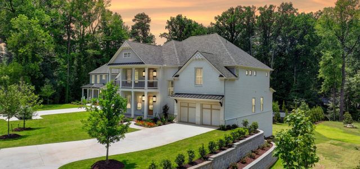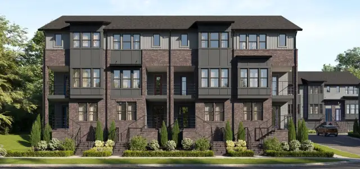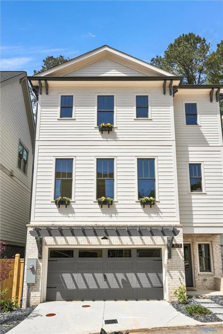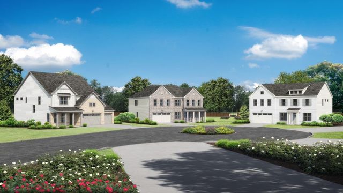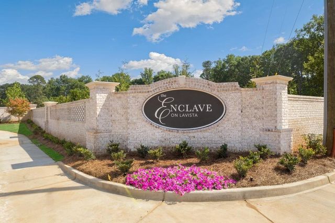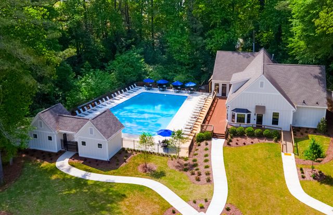Move-in Ready
Final Opportunity
Lowered rates
$1,294,000
2621 Sunset Drive Northeast, Atlanta, GA 30345
Sycamore Plan
5 bd · 5.5 ba · 3 stories · 3,817 sqft
Lowered rates
$1,294,000
Home Highlights
Garage
Walk-In Closet
Utility/Laundry Room
Dining Room
Family Room
Porch
Patio
Carpet Flooring
Central Air
Dishwasher
Microwave Oven
Tile Flooring
Composition Roofing
Disposal
Office/Study
Home Description
The Sycamore - This home has EVERYTHING! Location: Close to EMORY & The NEW Arthur Blank Hospital. Floorplan: 3 STORY, 5 Bedrooms, 5.5 Bathrooms, Office on MAIN Floor, 2 LOFTS, Wet Bar, Large Walk-in Pantry, Laundry room with sink and cabinetry, 3 CAR Garage, Wrap Around Porch, Covered Outdoor Porch with Fireplace. Luxury Features: Tankless water heater system, Solid White Oak Hardwood Floors throughout, Jennair Chef's Gormet Kitchen, Quartz Countertops, Free Standing Tub, 12' Triple Sliding Patio Doors, 8' French Doors to Porch from Dining Room, 10' Ceilings on Main, 9' Ceilings on 2nd & 3rd Floors, Security System with Smart Home Options, Irrigation System front and back yard, Corner Lot - NEW CONSTRUCTION WITH 2-10 WARRANTY - 30 Day Move in AVAILABLE - INCENTIVES AVAILABLE
Home Details
*Pricing and availability are subject to change.- Garage spaces:
- 3
- Property status:
- Move-in Ready
- Lot size (acres):
- 0.37
- Size:
- 3,817 sqft
- Stories:
- 3+
- Beds:
- 5
- Baths:
- 5.5
- Fence:
- No Fence
Construction Details
- Builder Name:
- Rocklyn Homes
- Year Built:
- 2023
- Roof:
- Composition Roofing, Shingle Roofing
Home Features & Finishes
- Appliances:
- Sprinkler System
- Construction Materials:
- Wood FrameCement
- Cooling:
- Ceiling Fan(s)Central Air
- Flooring:
- Ceramic FlooringWood FlooringCarpet FlooringTile FlooringHardwood Flooring
- Foundation Details:
- Slab
- Garage/Parking:
- Door OpenerGarageFront Entry Garage/Parking
- Home amenities:
- Home Accessibility FeaturesGreen Construction
- Interior Features:
- Ceiling-HighCeiling-VaultedWalk-In ClosetCrown MoldingFoyerTray CeilingWet BarWalk-In PantrySeparate ShowerDouble Vanity
- Kitchen:
- DishwasherMicrowave OvenOvenRefrigeratorDisposalGas CooktopSelf Cleaning OvenKitchen IslandGas OvenKitchen RangeDouble Oven
- Laundry facilities:
- Laundry Facilities On Upper LevelUtility/Laundry Room
- Lighting:
- Decorative Street Lights
- Property amenities:
- BarGas Log FireplaceBackyardButler's PantrySoaking TubCabinetsPatioFireplaceYardSmart Home SystemPorch
- Rooms:
- Bonus RoomKitchenGame RoomOffice/StudyDining RoomFamily Room
- Security system:
- Security SystemSmoke DetectorCarbon Monoxide Detector

Considering this home?
Our expert will guide your tour, in-person or virtual
Need more information?
Text or call (888) 486-2818
Utility Information
- Heating:
- Heat Pump, Zoned Heating, Water Heater, Central Heating, Forced Air Heating, Wood Stove Heating, Central Heat
- Utilities:
- Electricity Available, Natural Gas Available, Underground Utilities, Phone Available, HVAC, Cable Available, Sewer Available, Water Available
Waterford at Briarcliff Community Details
Community Amenities
- Dining Nearby
- Energy Efficient
- Golf Course
- Park Nearby
- Golf Club
- Sidewalks Available
- Walking, Jogging, Hike Or Bike Trails
- Recreational Facilities
- Seating Area
- Bird Watching
- Entertainment
- Shopping Nearby
Neighborhood Details
Atlanta, Georgia
Dekalb County 30345
Schools in DeKalb County School District
GreatSchools’ Summary Rating calculation is based on 4 of the school’s themed ratings, including test scores, student/academic progress, college readiness, and equity. This information should only be used as a reference. NewHomesMate is not affiliated with GreatSchools and does not endorse or guarantee this information. Please reach out to schools directly to verify all information and enrollment eligibility. Data provided by GreatSchools.org © 2024
Average Home Price in 30345
Getting Around
Air Quality
Taxes & HOA
- Tax Year:
- 2023
- Tax Rate:
- 1.51%
- HOA fee:
- Does not require HOA dues
Estimated Monthly Payment
Recently Added Communities in this Area
Nearby Communities in Atlanta
New Homes in Nearby Cities
More New Homes in Atlanta, GA
Listed by Kimberly E Gassner, kimgassner08@gmail.com
On Point Realty, Inc., MLS 7397853
On Point Realty, Inc., MLS 7397853
Listings identified with the FMLS IDX logo come from FMLS and are held by brokerage firms other than the owner of this website. The listing brokerage is identified in any listing details. Information is deemed reliable but is not guaranteed. If you believe any FMLS listing contains material that infringes your copyrighted work please click here to review our DMCA policy and learn how to submit a takedown request. © 2023 First Multiple Listing Service, Inc.
Read MoreLast checked Nov 21, 12:45 pm
