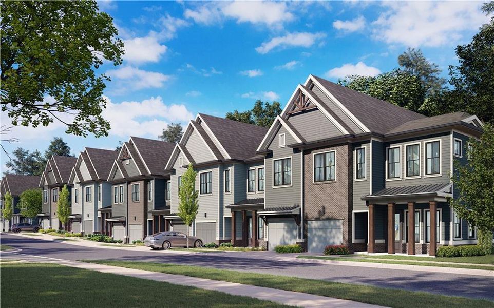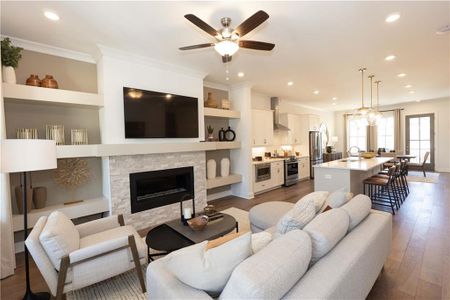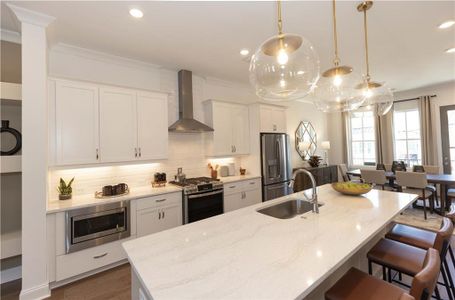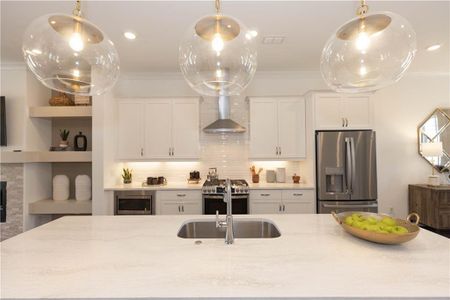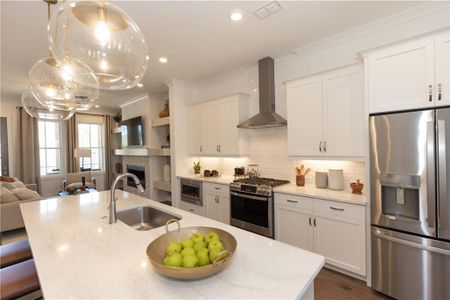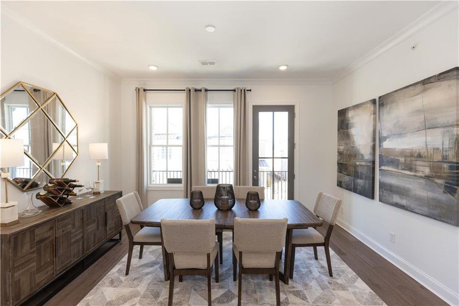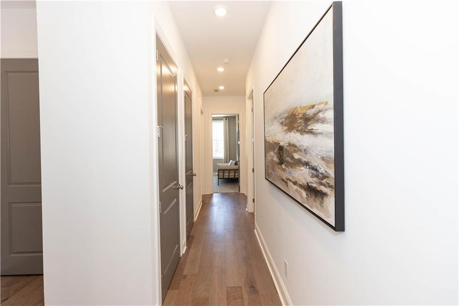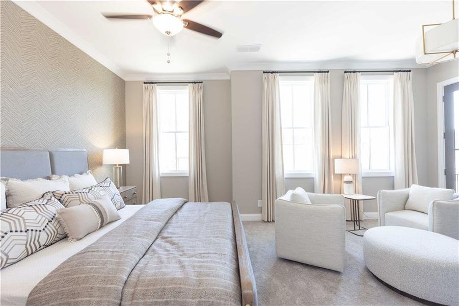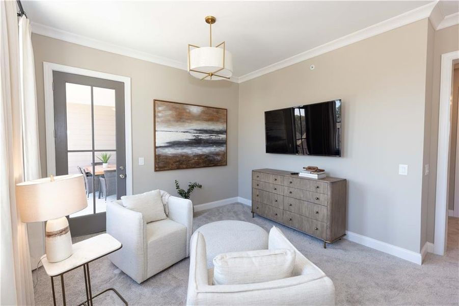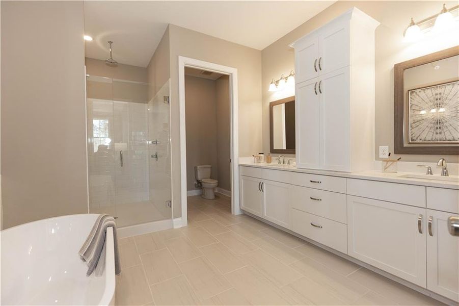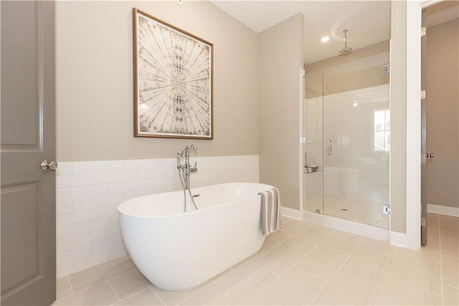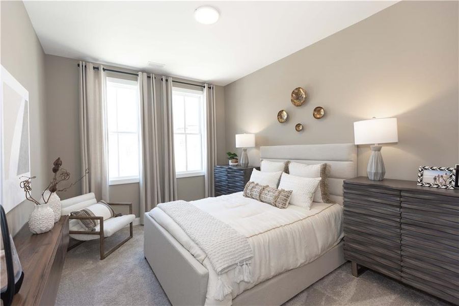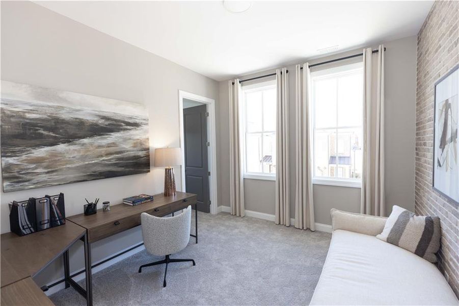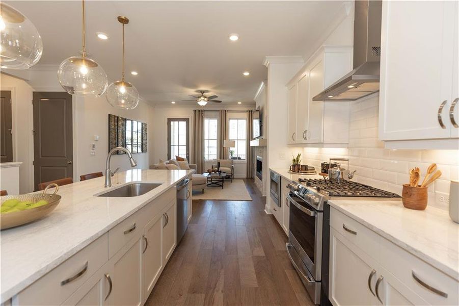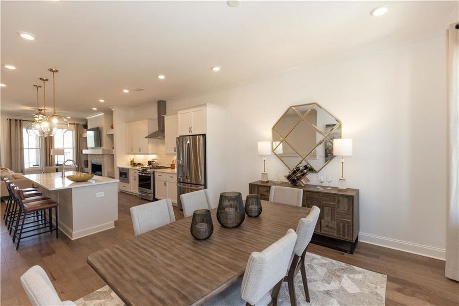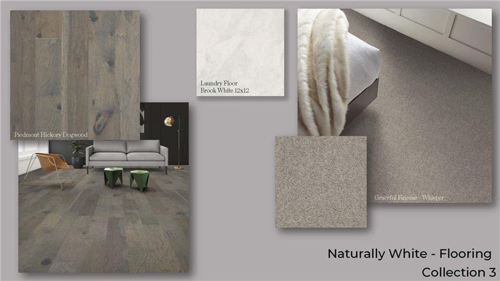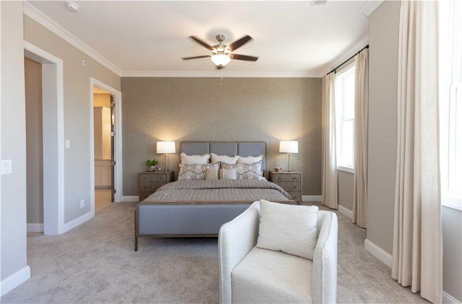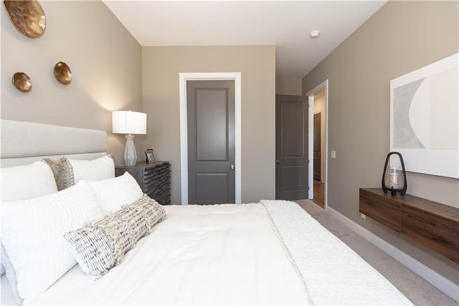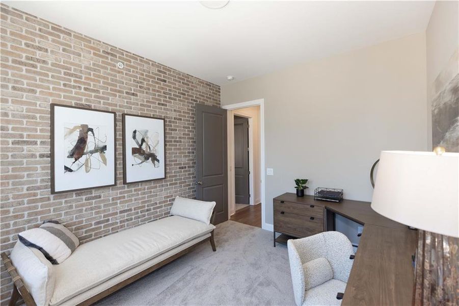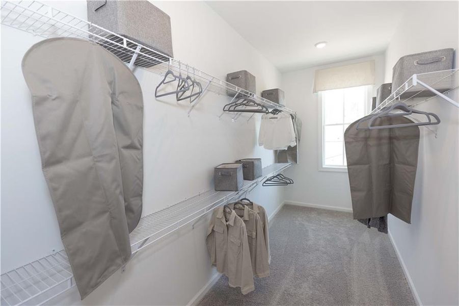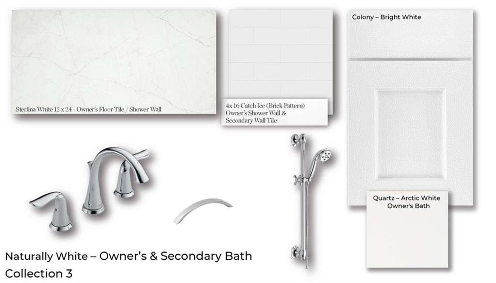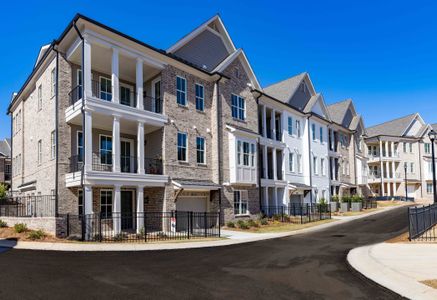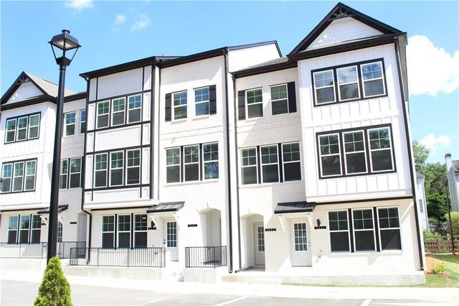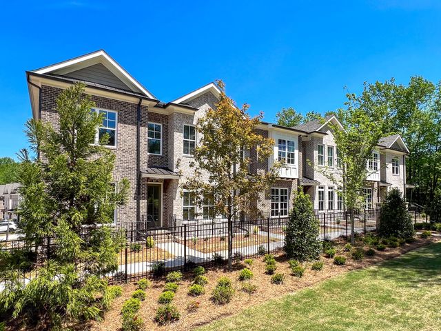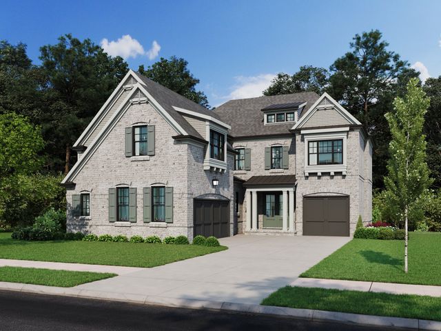Move-in Ready
Flex cash
$672,900
4906 Sudbrook Way, Unit 255, Peachtree Corners, GA 30092
The Cascade Plan
3 bd · 2 ba · 1 story · 2,008 sqft
Flex cash
$672,900
Home Highlights
Garage
Attached Garage
Walk-In Closet
Primary Bedroom Downstairs
Utility/Laundry Room
Dining Room
Family Room
Porch
Primary Bedroom On Main
Carpet Flooring
Central Air
Dishwasher
Microwave Oven
Tile Flooring
Composition Roofing
Home Description
FALL INTO SAVINGS - $20,000 ANY WAY for contracts closing in November! Refined living in this exquisite 3-bedroom, 2-bath luxury condo nestled in the heart of Peachtree Corners. Boasting a sophisticated design and premium amenities, this residence offers a perfect blend of comfort and style. The open concept living and dining area features high ceilings, large windows, and elegant finishes, creating a bright and welcoming atmosphere ideal for both relaxation and entertaining. The gourmet kitchen is equipped with top-of-the-line stainless steel appliances, white cabinets, quartz countertops, and a midnight blue island, providing a delightful space for culinary creativity. The luxurious master suite includes a walk-in closet and an ensuite bathroom with dual vanities, a soaking tub, and a separate frameless shower, offering a serene and private escape. Two Additional Bedrooms generously sized, the additional bedrooms are perfect for family, guests, or a home office, each offering ample closet space and natural light. Both bathrooms are elegantly designed with contemporary fixtures, premium tiles, and stylish vanities, ensuring a spa-like experience. Enjoy the fresh air from your own private covered deck, perfect for morning coffee or evening relaxation. The community features a fitness center, a sparkling swimming pool, pickleball courts, covered grilling area, community firepit, and beautifully landscaped communal areas, enhancing your lifestyle with convenience and luxury. Located in the vibrant city of Peachtree Corners which sits within one mile of the shopping, dining and entertainment venues at The Forum and the new Town Center. Embrace the opportunity to live in a serene yet dynamic environment where luxury meets comfort. Make this elegant condo your new home today. [The Cascade]
Home Details
*Pricing and availability are subject to change.- Garage spaces:
- 1
- Property status:
- Move-in Ready
- Size:
- 2,008 sqft
- Stories:
- 1
- Beds:
- 3
- Baths:
- 2
- Fence:
- No Fence
Construction Details
- Builder Name:
- The Providence Group
- Year Built:
- 2024
- Roof:
- Composition Roofing
Home Features & Finishes
- Construction Materials:
- Brick
- Cooling:
- Ceiling Fan(s)Central Air
- Flooring:
- Ceramic FlooringWood FlooringCarpet FlooringTile FlooringHardwood Flooring
- Foundation Details:
- Slab
- Garage/Parking:
- GarageFront Entry Garage/ParkingAttached Garage
- Home amenities:
- Green Construction
- Interior Features:
- Walk-In ClosetCrown MoldingPantryStorageWalk-In PantrySeparate ShowerDouble Vanity
- Kitchen:
- DishwasherMicrowave OvenDisposalKitchen IslandKitchen Range
- Laundry facilities:
- Laundry Facilities On Main LevelUtility/Laundry Room
- Lighting:
- Decorative Street Lights
- Property amenities:
- BalconyDeckSoaking TubCabinetsElectric FireplaceFireplacePorch
- Rooms:
- Primary Bedroom On MainSitting AreaKitchenDining RoomFamily RoomOpen Concept FloorplanPrimary Bedroom Downstairs
- Security system:
- Fire Alarm SystemFire Sprinkler SystemSmoke DetectorCarbon Monoxide Detector

Considering this home?
Our expert will guide your tour, in-person or virtual
Need more information?
Text or call (888) 486-2818
Utility Information
- Heating:
- Heat Pump, Zoned Heating, Central Heating, Central Heat
- Utilities:
- Electricity Available, Underground Utilities, Sewer Available, Water Available
Waterside Condos Community Details
Community Amenities
- Golf Cart Paths
- Dining Nearby
- Energy Efficient
- Fitness Center/Exercise Area
- Club House
- Gated Community
- Community Pool
- Sidewalks Available
- Waterfront View
- Walking, Jogging, Hike Or Bike Trails
- Deck
- Gathering Space
- River
- Resort-Style Pool
- Event Lawn
- Pavilion
- Fire Pit
- Pickleball Court
- Catering Kitchen
- Entertainment
- Master Planned
- Waterfront Lots
- Shopping Nearby
Neighborhood Details
Peachtree Corners, Georgia
Gwinnett County 30092
Schools in Gwinnett County School District
- Grades 06-12Publicgwinnett intervention education center (give) west0.7 mi5550 peachtree industrial boulevard
GreatSchools’ Summary Rating calculation is based on 4 of the school’s themed ratings, including test scores, student/academic progress, college readiness, and equity. This information should only be used as a reference. NewHomesMate is not affiliated with GreatSchools and does not endorse or guarantee this information. Please reach out to schools directly to verify all information and enrollment eligibility. Data provided by GreatSchools.org © 2024
Average Home Price in 30092
Getting Around
Air Quality
Noise Level
79
50Active100
A Soundscore™ rating is a number between 50 (very loud) and 100 (very quiet) that tells you how loud a location is due to environmental noise.
Taxes & HOA
- Tax Year:
- 2024
- Tax Rate:
- 1.3%
- HOA fee:
- $333/monthly
- HOA fee includes:
- Maintenance Structure
Estimated Monthly Payment
Recently Added Communities in this Area
Nearby Communities in Peachtree Corners
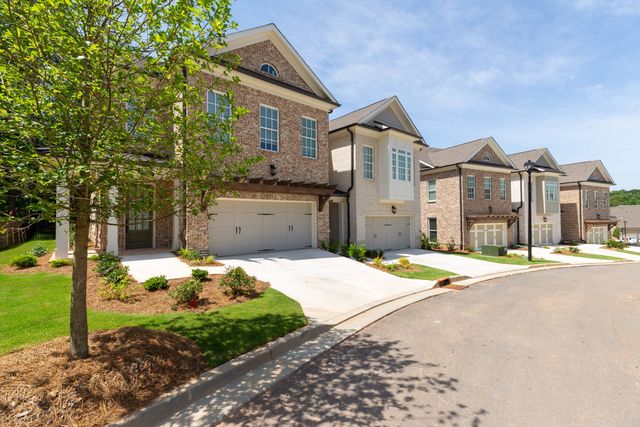
from$640,770
Waterside Townhomes
Community by The Providence Group
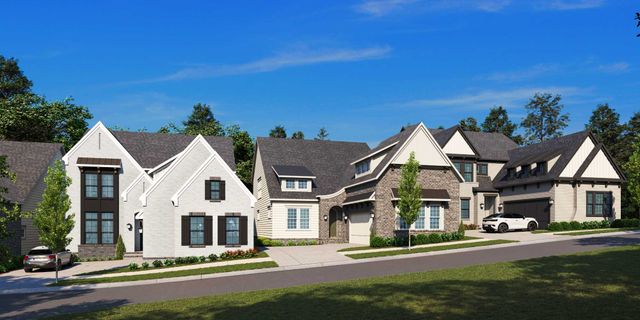
from$1,307,900
Waterside Single Family
Community by The Providence Group
New Homes in Nearby Cities
More New Homes in Peachtree Corners, GA
Listed by Maresa Robichaux, mrobichaux@theprovidencegroup.com
The Providence Group Realty, LLC., MLS 7397973
The Providence Group Realty, LLC., MLS 7397973
Listings identified with the FMLS IDX logo come from FMLS and are held by brokerage firms other than the owner of this website. The listing brokerage is identified in any listing details. Information is deemed reliable but is not guaranteed. If you believe any FMLS listing contains material that infringes your copyrighted work please click here to review our DMCA policy and learn how to submit a takedown request. © 2023 First Multiple Listing Service, Inc.
Read MoreLast checked Nov 21, 6:45 pm
