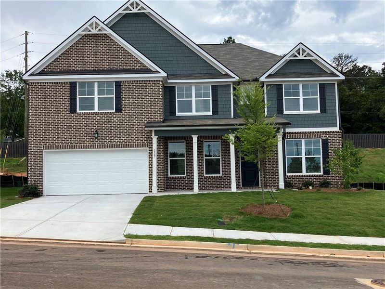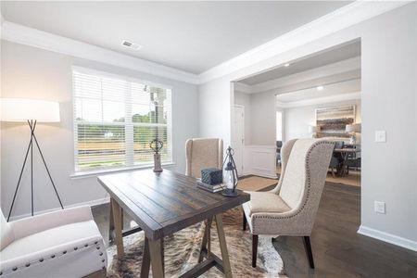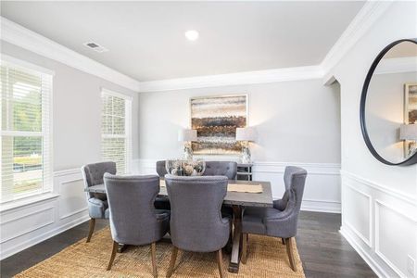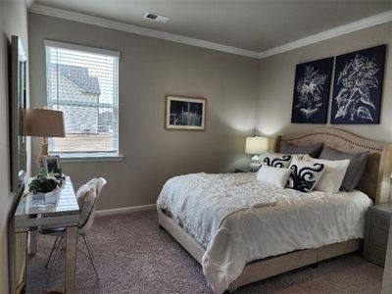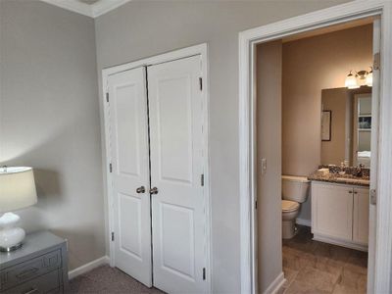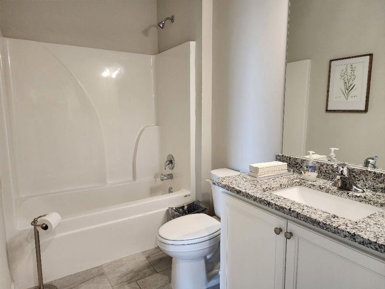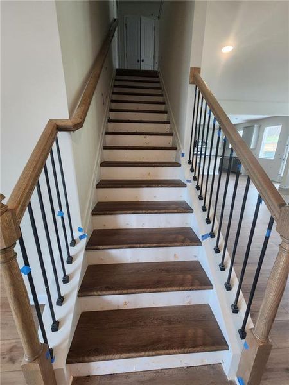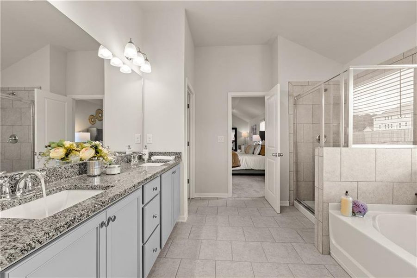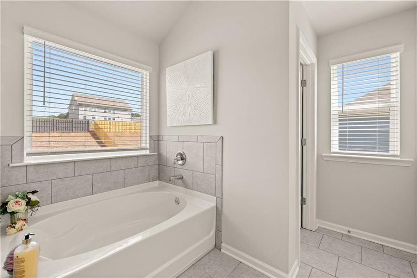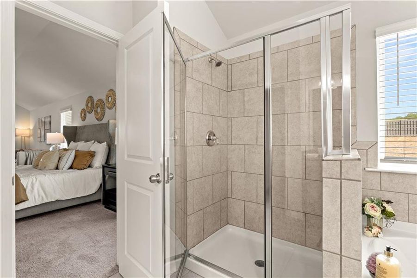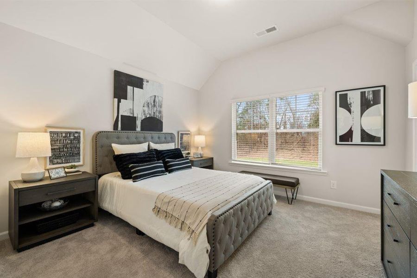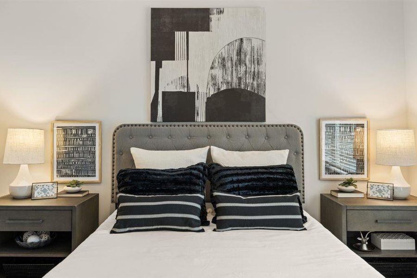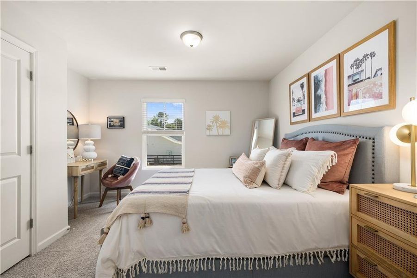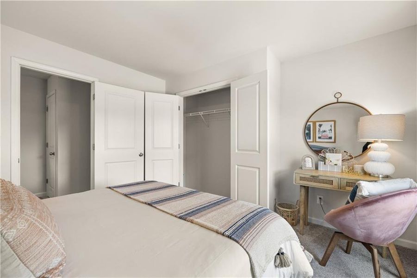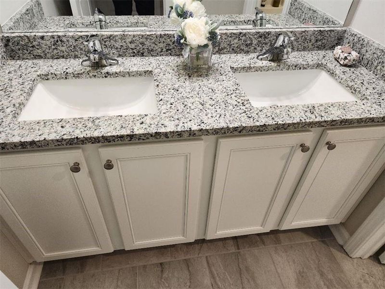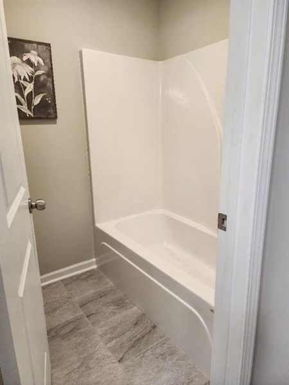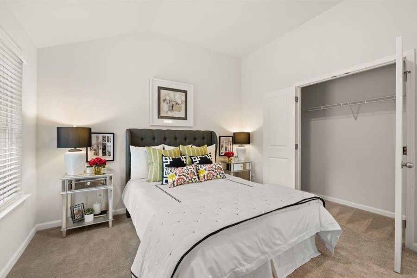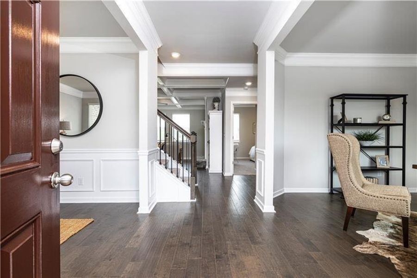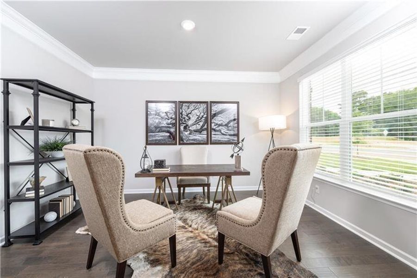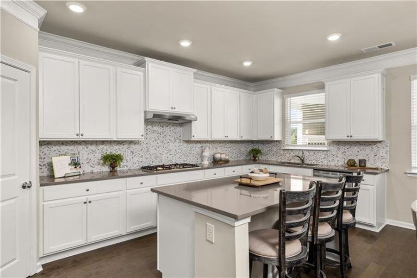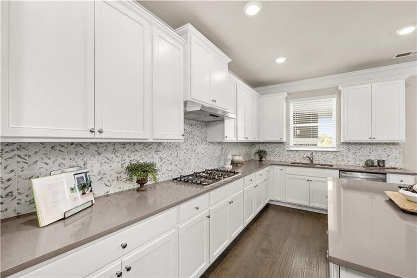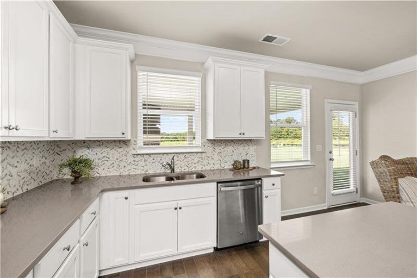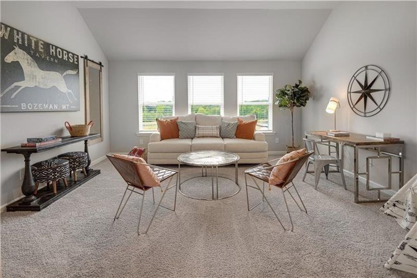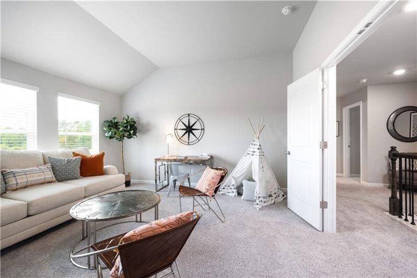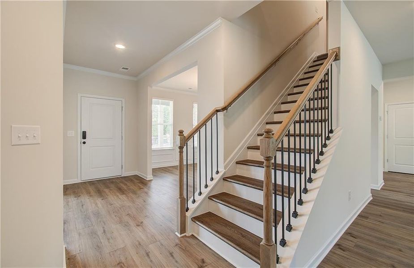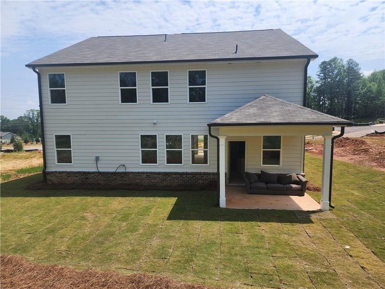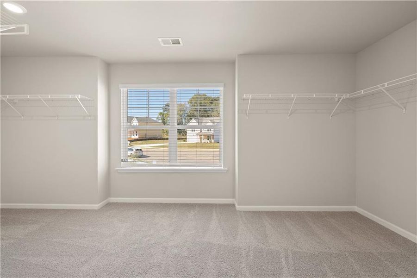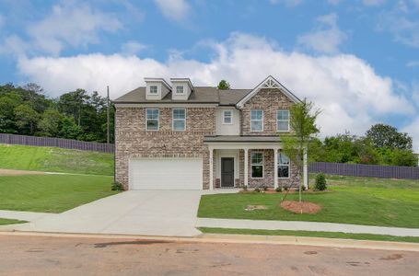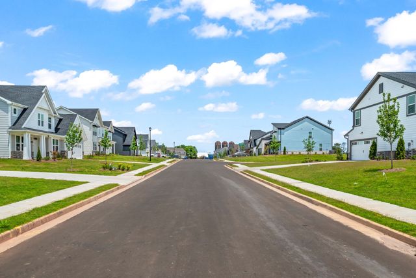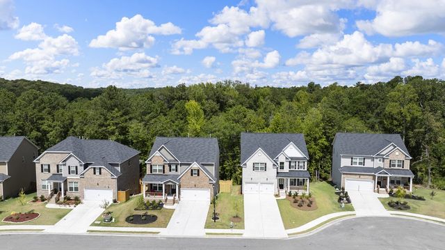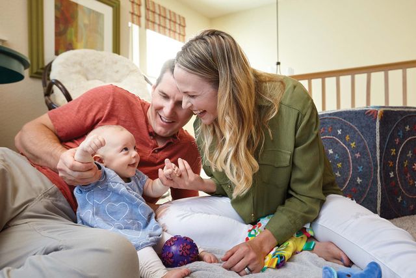Move-in Ready
Flex cash
$549,990
1054 Georgian Point Drive, Lawrenceville, GA 30045
Leighton with Brick Plan
5 bd · 4 ba · 2 stories · 3,200 sqft
Flex cash
$549,990
Home Highlights
Garage
Attached Garage
Walk-In Closet
Dining Room
Family Room
Porch
Carpet Flooring
Central Air
Dishwasher
Composition Roofing
Disposal
Fireplace
Living Room
Kitchen
Vinyl Flooring
Home Description
Rockhaven Homes presents: THE LEIGHTON! This stunning home features 5 Bedroom/4 Full Bathrooms, 3 Sides brick, with covered rear Patio, Media Room, Gourmet Kitchen with Double Wall Mount Ovens, Huge Master Closet with dual windows. Elegant Brick Home with Covered Rear Patio and Modern Amenities This magnificent brick home offers luxurious features and thoughtful design elements, perfect for comfortable and stylish living. Upon entry, you are greeted by a guest bedroom and a full bathroom on the main level, providing convenience and privacy for multigenerational living arrangements. The layout includes formal separate living and dining rooms, ideal for hosting gatherings or enjoying intimate dinners. At the heart of the home is a spacious family room featuring a sleek floating fireplace that adds warmth and ambiance to the space. The beautiful gourmet kitchen is equipped with 42" cabinets with crown moldings, granite countertops, and a large kitchen island, offering ample workspace for meal preparation and entertaining. On the upper level, you'll discover a haven of relaxation and entertainment in the media room, a cozy retreat perfect for movie nights. The highlight of the upper level is the expansive owner’s suite with 9-foot vaulted ceilings and huge walk-in closets with dual windows, providing abundant storage space for your wardrobe essentials. The master bathroom features a tiled spa shower and a separate tub for ultimate relaxation. Additionally, the upper level includes three secondary bedrooms, all with vaulted ceilings. The community will have a pool, cabana and a tot lot, perfect for family fun. For outdoor enthusiasts, there is a water park, a state park, and the Chateau Elan Golf Club within an 8-minute drive. The community is conveniently located near the Gwinnett County Airport.
Home Details
*Pricing and availability are subject to change.- Garage spaces:
- 2
- Property status:
- Move-in Ready
- Size:
- 3,200 sqft
- Stories:
- 2
- Beds:
- 5
- Baths:
- 4
- Fence:
- No Fence
Construction Details
- Builder Name:
- Rockhaven Homes
- Year Built:
- 2024
- Roof:
- Composition Roofing
Home Features & Finishes
- Construction Materials:
- CementBrick
- Cooling:
- Ceiling Fan(s)Central Air
- Flooring:
- Vinyl FlooringCarpet Flooring
- Foundation Details:
- SlabBrick/Mortar
- Garage/Parking:
- GarageAttached Garage
- Home amenities:
- InternetHome Accessibility FeaturesGreen Construction
- Interior Features:
- Ceiling-HighCeiling-VaultedWalk-In ClosetCrown MoldingFoyerWalk-In PantrySeparate ShowerDouble Vanity
- Kitchen:
- DishwasherOvenDisposalElectric CooktopKitchen IslandDouble Oven
- Laundry facilities:
- Laundry Facilities On Upper Level
- Lighting:
- Decorative Street Lights
- Property amenities:
- BarStorage BuildingBackyardSoaking TubElectric FireplaceFireplaceYardSmart Home SystemPorch
- Rooms:
- AtticKitchenDining RoomFamily RoomLiving Room
- Security system:
- Fire Alarm SystemSmoke DetectorCarbon Monoxide Detector

Considering this home?
Our expert will guide your tour, in-person or virtual
Need more information?
Text or call (888) 486-2818
Utility Information
- Heating:
- Electric Heating, Zoned Heating, Water Heater, Central Heating, Central Heat
- Utilities:
- Electricity Available, Underground Utilities, Cable Available, Sewer Available, Water Available, High Speed Internet Access
Alcovy Village Community Details
Community Amenities
- Dining Nearby
- Energy Efficient
- Woods View
- Playground
- Community Pool
- Park Nearby
- Cabana
- Cluster Mailbox
- Sidewalks Available
- Shopping Mall Nearby
- Tot Lot
- Walking, Jogging, Hike Or Bike Trails
- Entertainment
- Shopping Nearby
Neighborhood Details
Lawrenceville, Georgia
Gwinnett County 30045
Schools in Gwinnett County School District
GreatSchools’ Summary Rating calculation is based on 4 of the school’s themed ratings, including test scores, student/academic progress, college readiness, and equity. This information should only be used as a reference. NewHomesMate is not affiliated with GreatSchools and does not endorse or guarantee this information. Please reach out to schools directly to verify all information and enrollment eligibility. Data provided by GreatSchools.org © 2024
Average Home Price in 30045
Getting Around
Air Quality
Noise Level
84
50Calm100
A Soundscore™ rating is a number between 50 (very loud) and 100 (very quiet) that tells you how loud a location is due to environmental noise.
Taxes & HOA
- Tax Year:
- 2024
- HOA fee:
- $625/annual
- HOA fee requirement:
- Mandatory
Estimated Monthly Payment
Recently Added Communities in this Area
Nearby Communities in Lawrenceville
New Homes in Nearby Cities
More New Homes in Lawrenceville, GA
Listed by Pamela Wright, chazzrealty@gmail.com
Rockhaven Realty, LLC, MLS 7398565
Rockhaven Realty, LLC, MLS 7398565
Listings identified with the FMLS IDX logo come from FMLS and are held by brokerage firms other than the owner of this website. The listing brokerage is identified in any listing details. Information is deemed reliable but is not guaranteed. If you believe any FMLS listing contains material that infringes your copyrighted work please click here to review our DMCA policy and learn how to submit a takedown request. © 2023 First Multiple Listing Service, Inc.
Read MoreLast checked Nov 23, 6:45 pm
