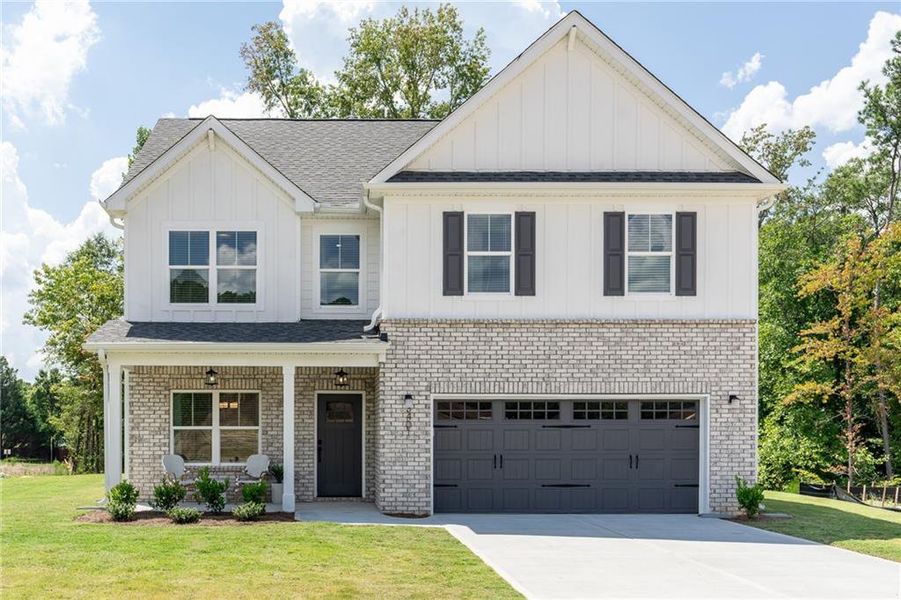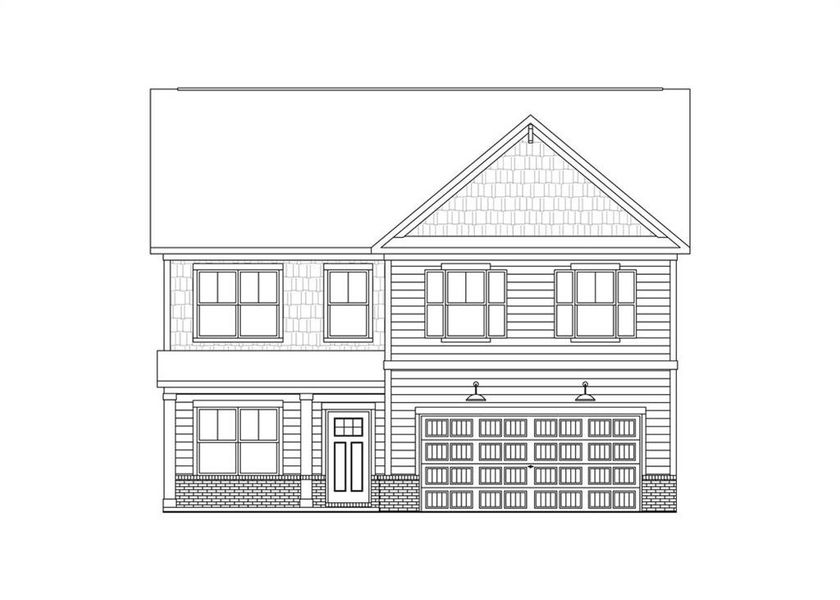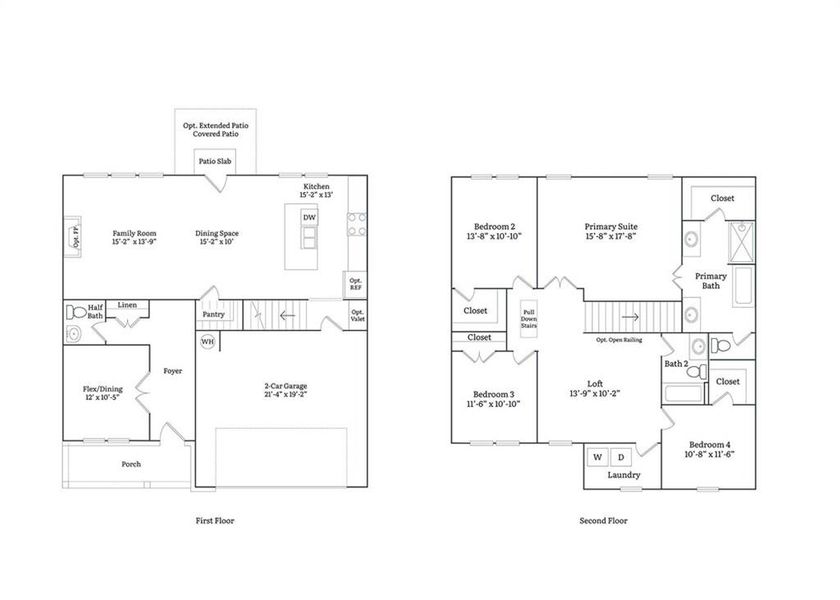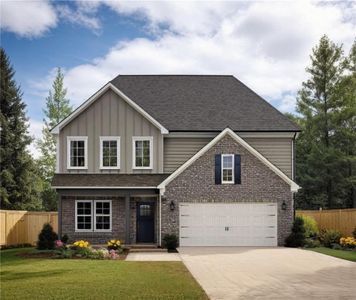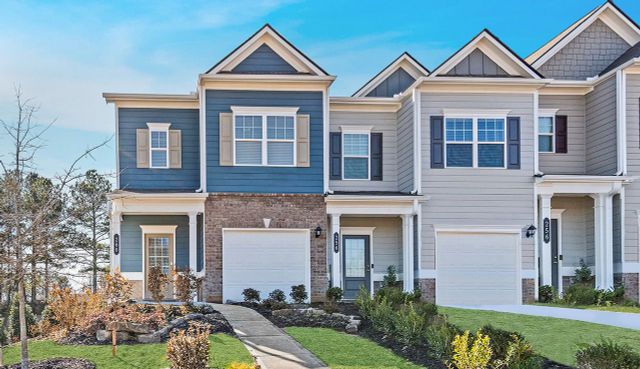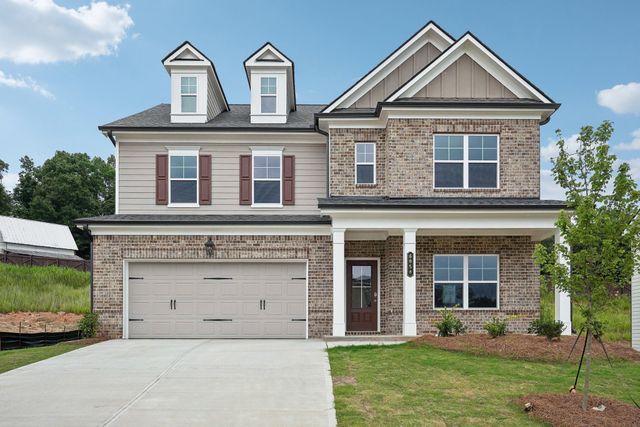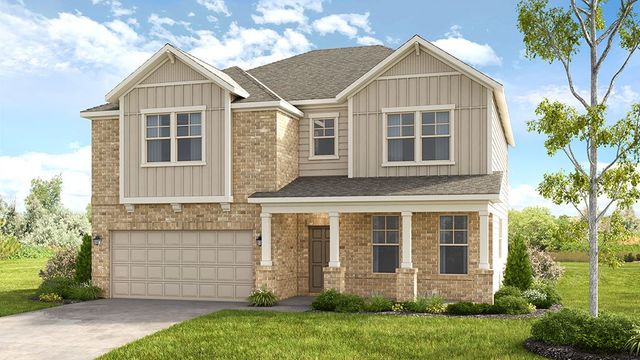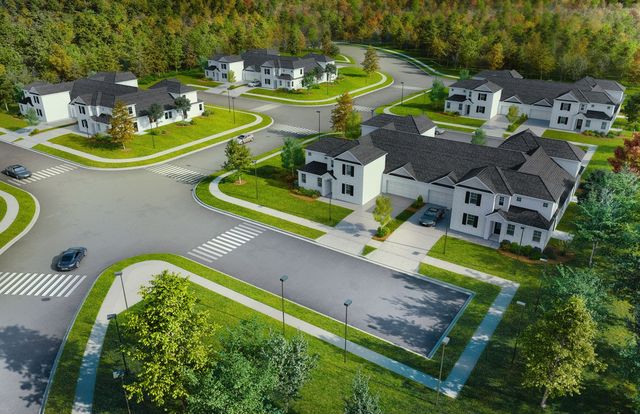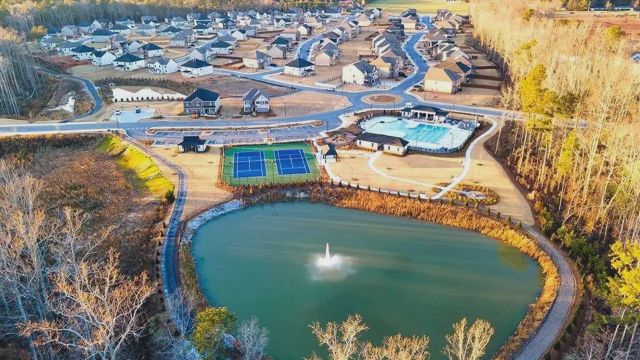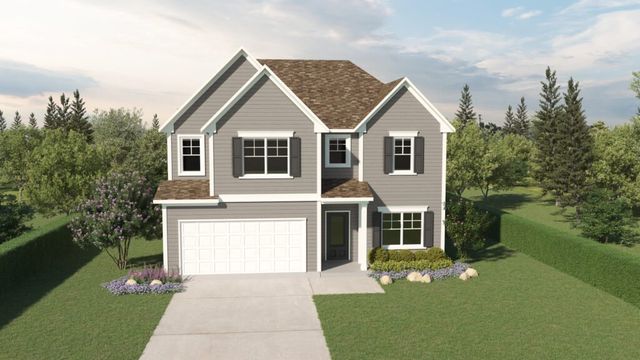Pending/Under Contract
$451,085
3358 Pepperpike Court, Loganville, GA 30052
4 bd · 2.5 ba · 2 stories · 2,350 sqft
$451,085
Home Highlights
Garage
Walk-In Closet
Utility/Laundry Room
Dining Room
Porch
Central Air
Dishwasher
Microwave Oven
Composition Roofing
Disposal
Breakfast Area
Kitchen
Wood Flooring
Electricity Available
Energy Efficient
Home Description
The Bryant Floorplan at Pepperpike Court- (This home is under construction): Move in ready March 2025 Don’t forget to ask about our seller incentive program with Preferred Lenders • Spacious Living: 4-bedroom, 2.5-bathroom home with a loft, offering an option to convert into a 5th bedroom, totaling 2268 Heated square feet, with the optional basement plan for added versatility. • Exterior: Four sides cementous siding with Brick, Stone, Cement siding, Board and Batten front elevation, paired with architectural roof shingles, and a fully sodded front yard & up to 35’ from Rear and Side Yards • Interior: 9-foot ceilings on the first floor and 8-foot ceilings on the second floor, with 3 1/4 baseboards, window stools throughout, and Crown Molding in Owner’s bedroom with a Tray ceiling, providing an elegant and spacious feel. • Flooring: Premium Mohawk LVP flooring throughout the home, complemented by an oak tread staircase, offering both durability and style. • Lighting: Designer light fixtures, including a ceiling fan with a light kit in the family room, combining functionality with aesthetics. • Kitchen: 42-inch upper cabinets with crown molding and cabinet hardware, Silestone 2 CM Quartz countertops, and the choice of a single bowl or 50-50 stainless steel sink, along with Whirlpool stainless steel electric appliances and a powerful grinding garbage disposal, catering to all culinary needs. • Bathrooms: First floor powder room with a pedestal sink and framed rectangular hanging mirror. Modern Silestone 1.6CM quartz in the bathroom vanities of Owner’s bath and 2nd Bath, accompanied by Rectangular Undermount sinks, mirrors, and vanity lighting over sinks. Owner’s Bath features a Fiberglass walk-in shower with a framed shower door and a separate Garden Tub, while secondary baths offer Fiberglass tub/shower combos. • Energy Efficiency: HVAC system with programmable thermostats on each floor, insulated low-energy windows, modern energy-efficient LED Disc lighting package, and a 50-gallon tank electric water heater, ensuring energy savings and comfort. • Safety: Smoke detectors in each bedroom and carbon monoxide detectors on each floor, prioritizing the safety of residents. • Warranty: One-year builder warranty, one-year mechanical warranty, and a 10-year structural warranty, providing peace of mind for homeowners. • Convenience: Convenient location with sidewalks on both sides of the street, streetlights throughout, professionally landscaped and maintained common areas, and a professionally managed homeowners association, ensuring a hassle-free living experience. • Customization: Opportunity to design and personalize your dream home according to your preferences and lifestyle needs. The Bryant Floorplan at Pepperpike Court offers a harmonious blend of modern luxury, practical design, and energy efficiency. With its spacious layout, high-quality finishes, and thoughtful features, it provides a perfect environment for both relaxation and entertainment. Schedule your appointment today to discuss details! Welcome to your new home at Pepperpike Court.*** (I have a Bryant model home. Come See Me!)***
Home Details
*Pricing and availability are subject to change.- Garage spaces:
- 2
- Property status:
- Pending/Under Contract
- Lot size (acres):
- 0.36
- Size:
- 2,350 sqft
- Stories:
- 2
- Beds:
- 4
- Baths:
- 2.5
- Fence:
- No Fence
Construction Details
- Builder Name:
- Deluxeton Homes
- Year Built:
- 2024
- Roof:
- Composition Roofing, Shingle Roofing
Home Features & Finishes
- Construction Materials:
- CementBrickFrame
- Cooling:
- Central Air
- Flooring:
- Wood FlooringHardwood Flooring
- Foundation Details:
- Slab
- Garage/Parking:
- Garage
- Home amenities:
- Green Construction
- Interior Features:
- Ceiling-HighWalk-In ClosetFoyerTray CeilingWalk-In PantryLoftSeparate Shower
- Kitchen:
- DishwasherMicrowave OvenDisposalKitchen IslandKitchen RangeElectric Oven
- Laundry facilities:
- Laundry Facilities On Upper LevelUtility/Laundry Room
- Property amenities:
- BackyardButler's PantryYardPorch
- Rooms:
- AtticKitchenDining RoomBreakfast Area
- Security system:
- Smoke DetectorCarbon Monoxide Detector

Considering this home?
Our expert will guide your tour, in-person or virtual
Need more information?
Text or call (888) 486-2818
Utility Information
- Heating:
- Electric Heating, Central Heating, Central Heat
- Utilities:
- Electricity Available, Underground Utilities, Phone Available, Cable Available, Sewer Available, Water Available
Pepperpike Court Community Details
Community Amenities
- Dining Nearby
- Energy Efficient
- Sidewalks Available
- Walking, Jogging, Hike Or Bike Trails
- Shopping Nearby
Neighborhood Details
Loganville, Georgia
Gwinnett County 30052
Schools in Gwinnett County School District
GreatSchools’ Summary Rating calculation is based on 4 of the school’s themed ratings, including test scores, student/academic progress, college readiness, and equity. This information should only be used as a reference. NewHomesMate is not affiliated with GreatSchools and does not endorse or guarantee this information. Please reach out to schools directly to verify all information and enrollment eligibility. Data provided by GreatSchools.org © 2024
Average Home Price in 30052
Getting Around
Air Quality
Noise Level
80
50Active100
A Soundscore™ rating is a number between 50 (very loud) and 100 (very quiet) that tells you how loud a location is due to environmental noise.
Taxes & HOA
- Tax Year:
- 2024
- HOA fee:
- $600/annual
- HOA fee requirement:
- Mandatory
- HOA fee includes:
- Maintenance Grounds
Estimated Monthly Payment
Recently Added Communities in this Area
Nearby Communities in Loganville
New Homes in Nearby Cities
More New Homes in Loganville, GA
Listed by Syreeta J Smith, syreeta.smith@evatlanta.com
Engel & Volkers Atlanta, MLS 7399442
Engel & Volkers Atlanta, MLS 7399442
Listings identified with the FMLS IDX logo come from FMLS and are held by brokerage firms other than the owner of this website. The listing brokerage is identified in any listing details. Information is deemed reliable but is not guaranteed. If you believe any FMLS listing contains material that infringes your copyrighted work please click here to review our DMCA policy and learn how to submit a takedown request. © 2023 First Multiple Listing Service, Inc.
Read MoreLast checked Nov 21, 12:45 pm
