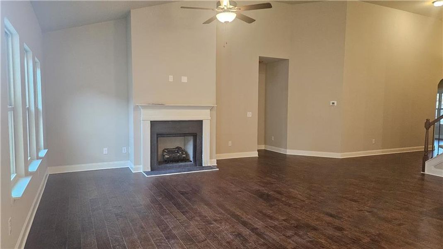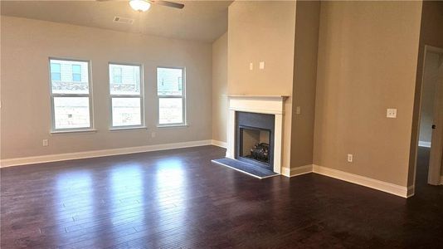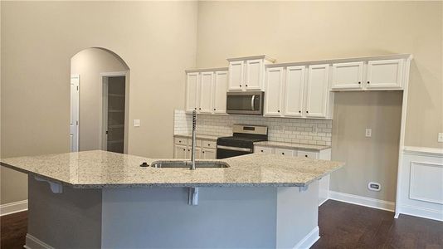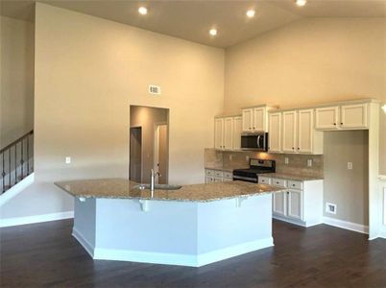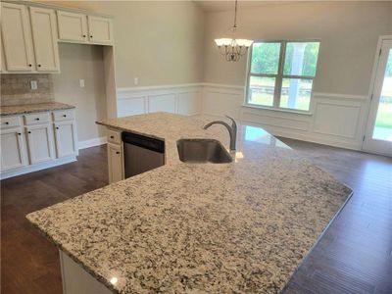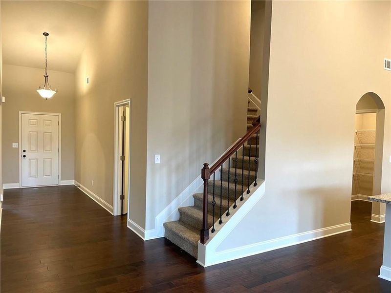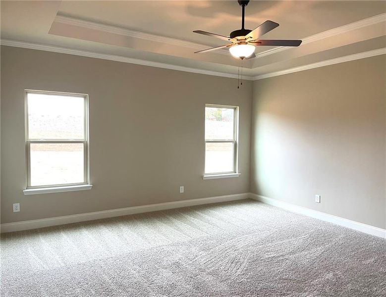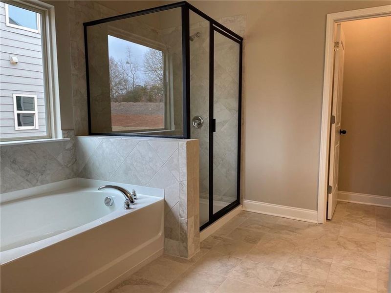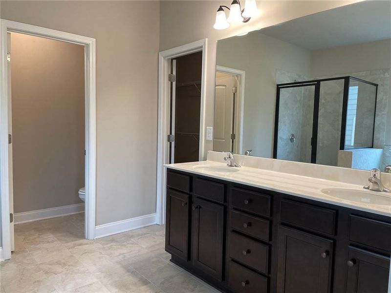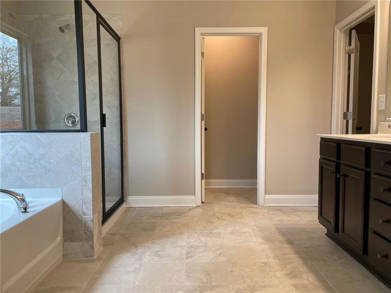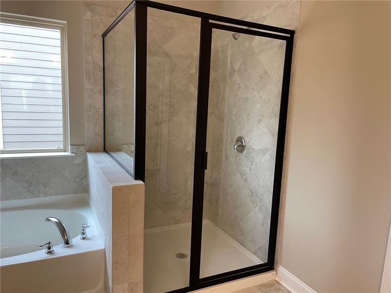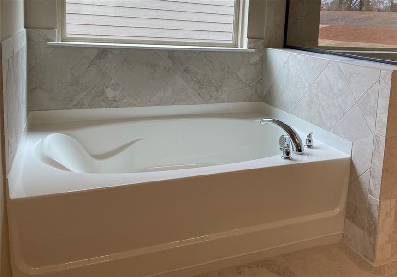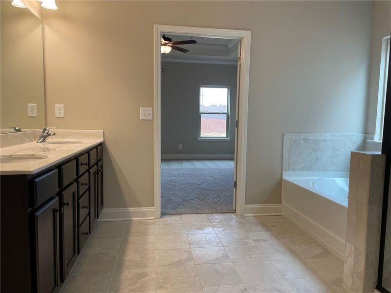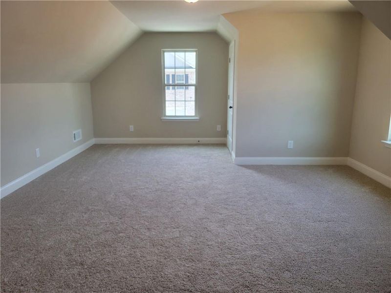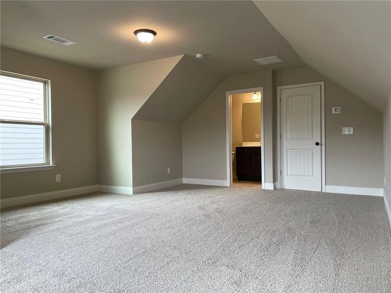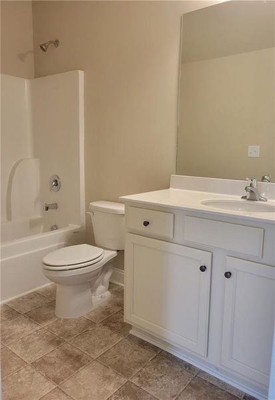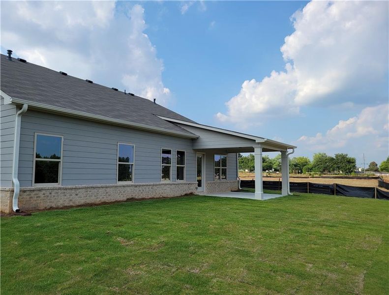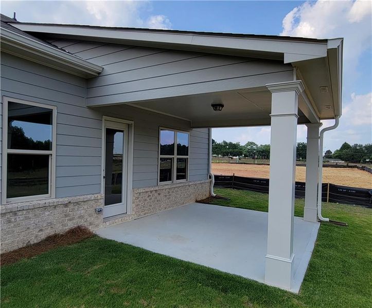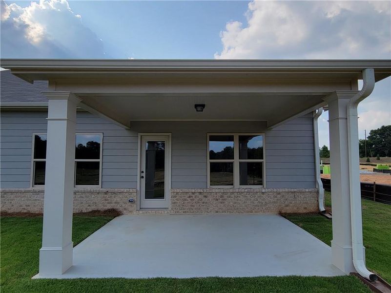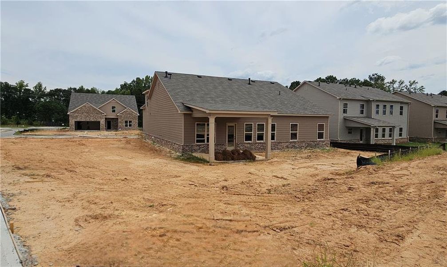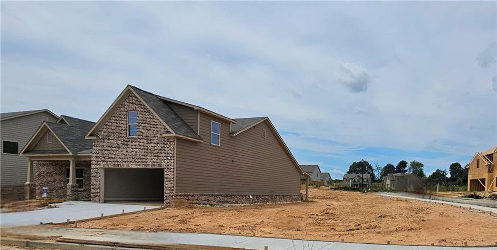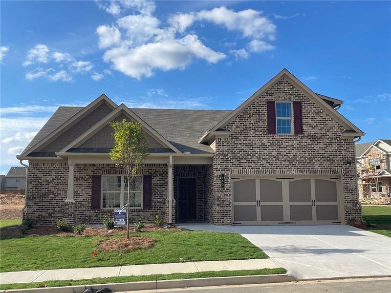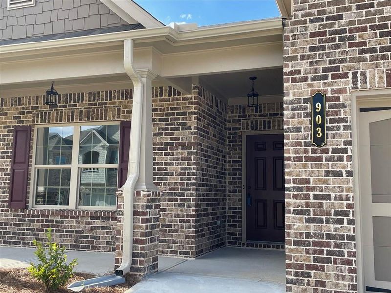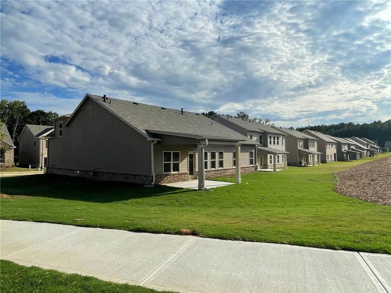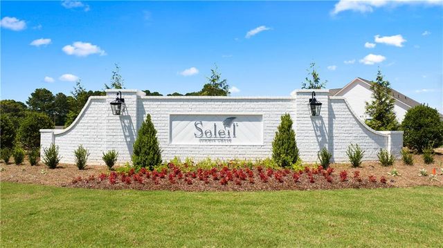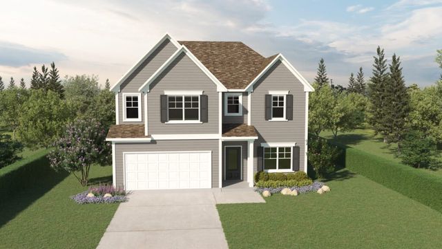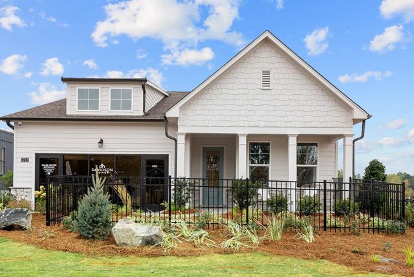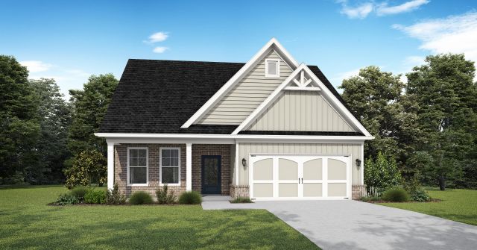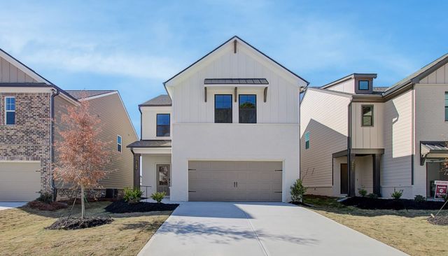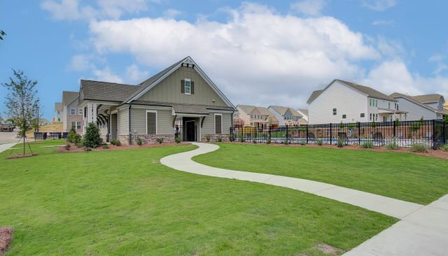Move-in Ready
$449,700
903 Ulster Court, Loganville, GA 30052
Charleston Plan
4 bd · 3.5 ba · 1 story
$449,700
Home Highlights
Garage
Attached Garage
Walk-In Closet
Primary Bedroom Downstairs
Utility/Laundry Room
Family Room
Porch
Primary Bedroom On Main
Carpet Flooring
Central Air
Dishwasher
Microwave Oven
Tile Flooring
Composition Roofing
Disposal
Home Description
Well Desired and hard to find NEW CONSTRUCTION - RANCH HOME in The Estates at Brushy Fork Community in Loganville! The Charleston Ranch design is an Open and Entertainers Delight offering 4 Bedrooms and 3.5 Bathrooms on a CORNER LOT! Absolute stunning high ceiling entrance foyer. Impressive Oversized Island in kitchen w/views to family room with gorgeous centered Fireplace. Granite Countertops, Upgraded Cabinetry throughout, impressive Kitchen Tile Backsplash, Stainless Steel Appliances, and beautiful 5" plank Hardwood flooring in the main living areas. Main floor is accented with an iron rail staircase leading to the upstairs. Master suite has high tray ceiling with Crown Moulding. Spa-like Master Bathroom with upgraded ceramic tile throughout including and upsized custom tiled shower, as well as Tile flooring and garden tub accent surround. Master on main along w/ Two secondary bedrooms on main that share a jack-n-jill full bath. Separate powder bathroom on the main for guests. Fabulous Upstairs oversized 4th Bedroom with its own private bathroom, great for guest suite, intergenerational living, game room/ movie theatre or private in-home office. Large Rear Covered Patio ready for your backyard Oasis; great for those backyard cookouts, reading a book or relaxing while enjoying the weather with rain or shine. New Construction with 2-10 Warranty. WELCOME HOME! *Pictures are an Example of the Home Being Built.
Home Details
*Pricing and availability are subject to change.- Garage spaces:
- 2
- Property status:
- Move-in Ready
- Lot size (acres):
- 0.26
- Stories:
- 1
- Beds:
- 4
- Baths:
- 3.5
- Fence:
- No Fence
Construction Details
Home Features & Finishes
- Construction Materials:
- BrickFrame
- Cooling:
- Central Air
- Flooring:
- Ceramic FlooringWood FlooringVinyl FlooringCarpet FlooringTile FlooringHardwood Flooring
- Foundation Details:
- Slab
- Garage/Parking:
- Door OpenerGarageAttached Garage
- Home amenities:
- Home Accessibility FeaturesGreen Construction
- Interior Features:
- Ceiling-HighWalk-In ClosetFoyerTray CeilingWalk-In PantrySeparate ShowerDouble Vanity
- Kitchen:
- DishwasherMicrowave OvenDisposalGas CooktopKitchen IslandGas OvenKitchen Range
- Laundry facilities:
- Laundry Facilities On Main LevelUtility/Laundry Room
- Lighting:
- Decorative Street Lights
- Property amenities:
- BackyardSoaking TubFireplaceYardPorch
- Rooms:
- Bonus RoomPrimary Bedroom On MainKitchenFamily RoomBreakfast AreaOpen Concept FloorplanPrimary Bedroom Downstairs
- Security system:
- Smoke Detector

Considering this home?
Our expert will guide your tour, in-person or virtual
Need more information?
Text or call (888) 486-2818
Utility Information
- Heating:
- Zoned Heating, Water Heater, Gas Heating
- Utilities:
- Electricity Available, Natural Gas Available, Sewer Available, Water Available
Community Amenities
- Energy Efficient
- Sidewalks Available
- Recreational Facilities
- Seating Area
- Shopping Nearby
Neighborhood Details
Loganville, Georgia
Gwinnett County 30052
Schools in Gwinnett County School District
GreatSchools’ Summary Rating calculation is based on 4 of the school’s themed ratings, including test scores, student/academic progress, college readiness, and equity. This information should only be used as a reference. NewHomesMate is not affiliated with GreatSchools and does not endorse or guarantee this information. Please reach out to schools directly to verify all information and enrollment eligibility. Data provided by GreatSchools.org © 2024
Average Home Price in 30052
Getting Around
Air Quality
Taxes & HOA
- Tax Year:
- 2022
- HOA fee:
- $495/annual
Estimated Monthly Payment
Recently Added Communities in this Area
Nearby Communities in Loganville
New Homes in Nearby Cities
More New Homes in Loganville, GA
Listed by Jane Kubecka, jane.kubecka@gmail.com
Southern Compass Realty, LLC., MLS 7400098
Southern Compass Realty, LLC., MLS 7400098
Listings identified with the FMLS IDX logo come from FMLS and are held by brokerage firms other than the owner of this website. The listing brokerage is identified in any listing details. Information is deemed reliable but is not guaranteed. If you believe any FMLS listing contains material that infringes your copyrighted work please click here to review our DMCA policy and learn how to submit a takedown request. © 2023 First Multiple Listing Service, Inc.
Read MoreLast checked Nov 21, 6:45 pm
