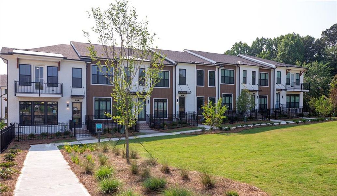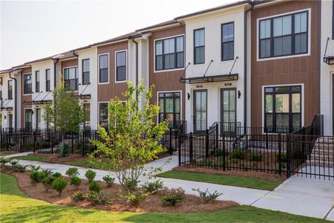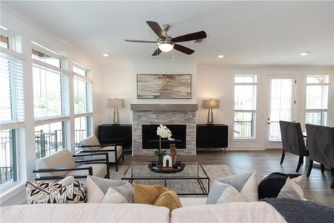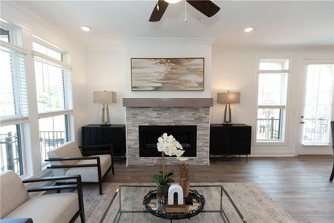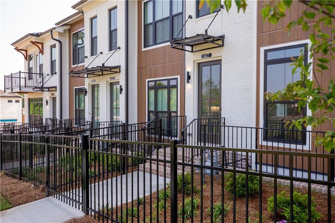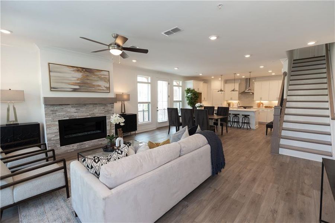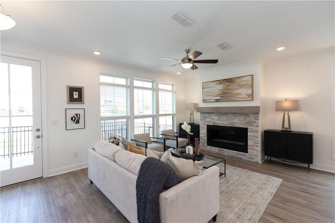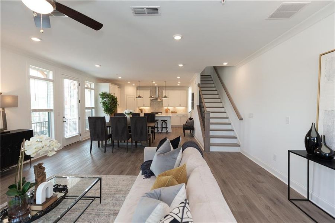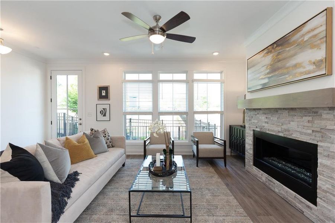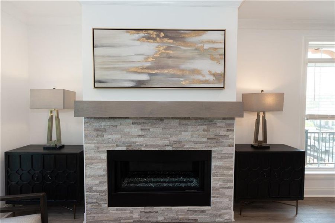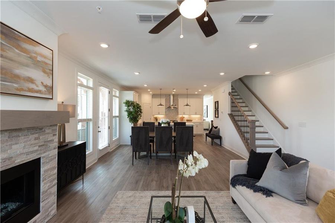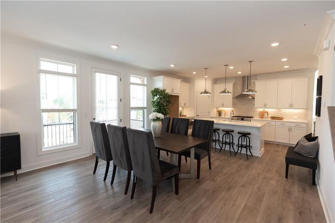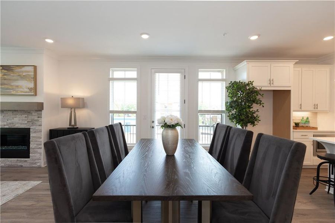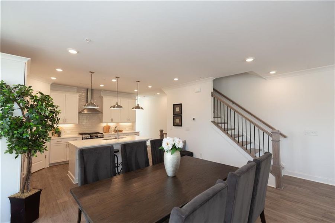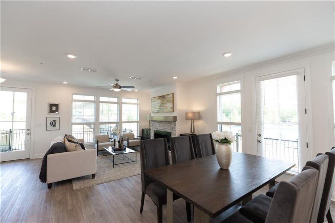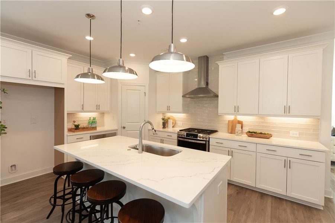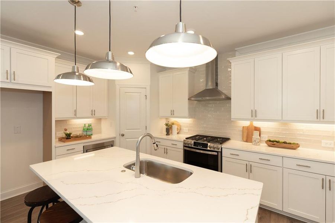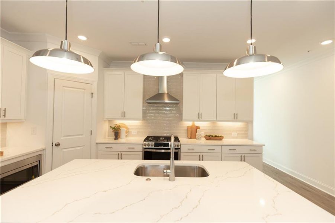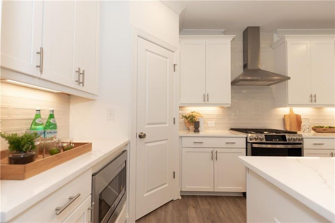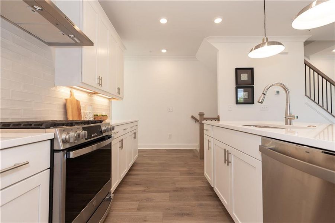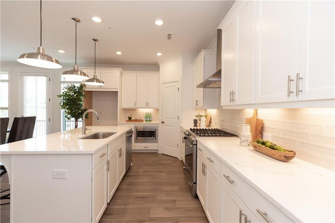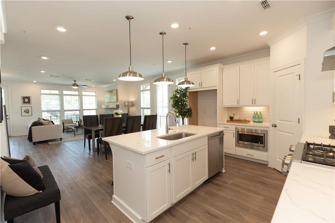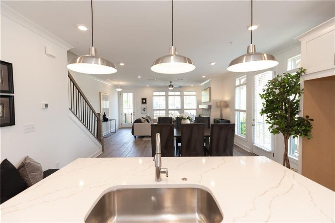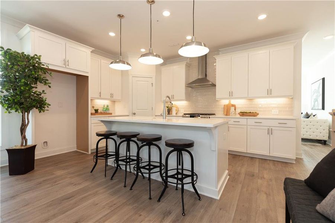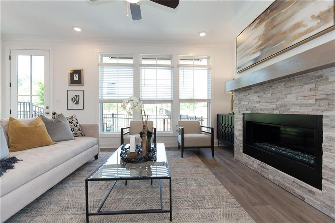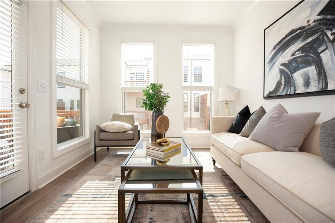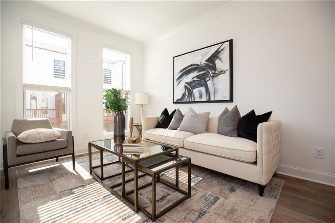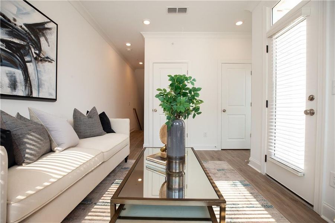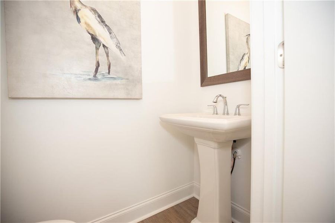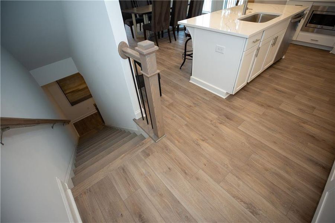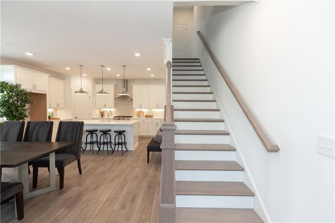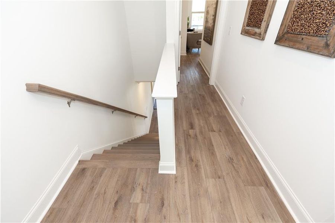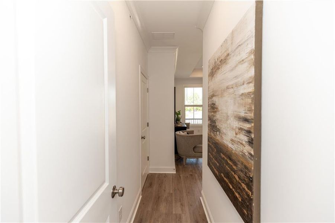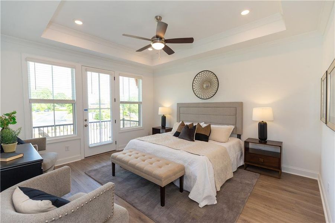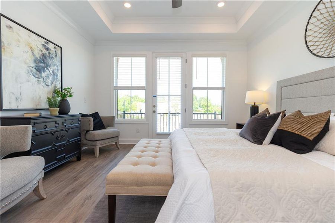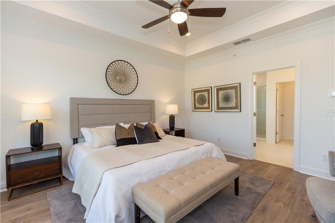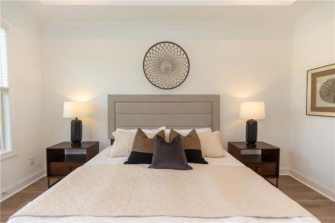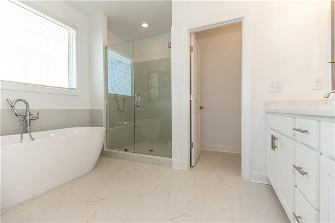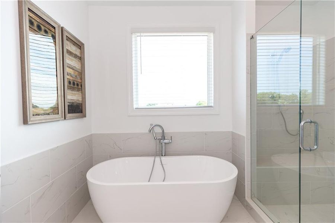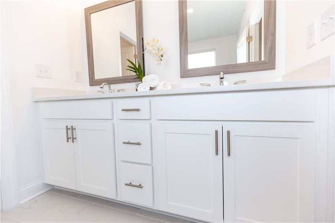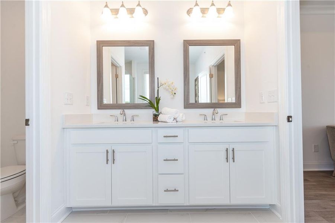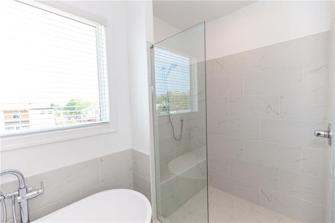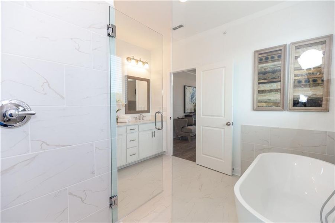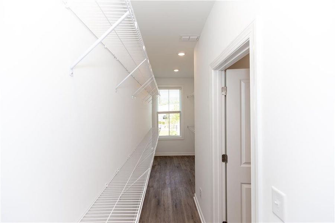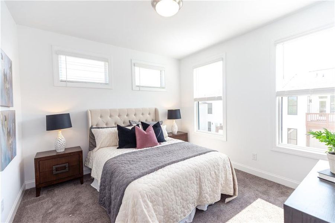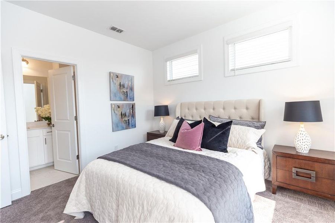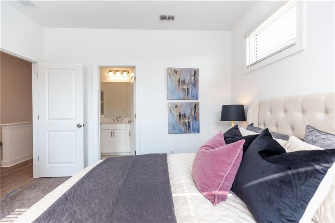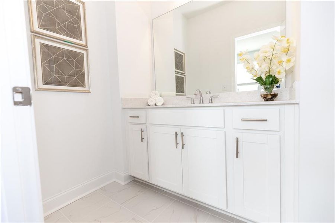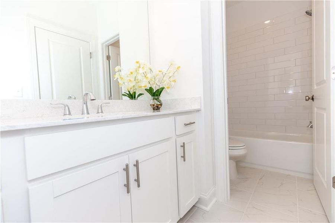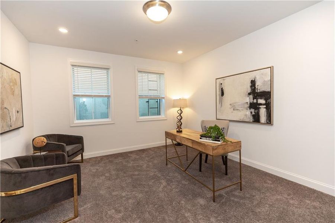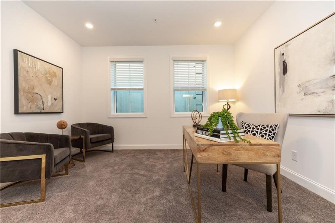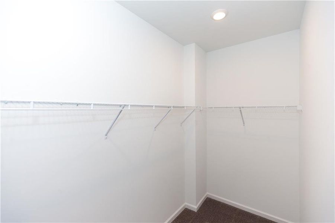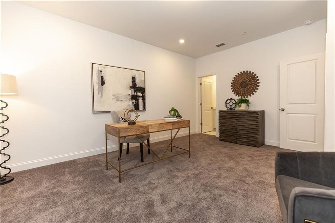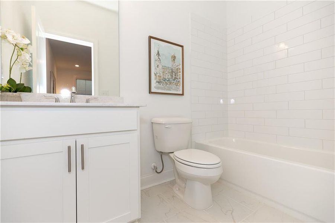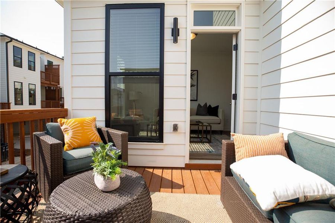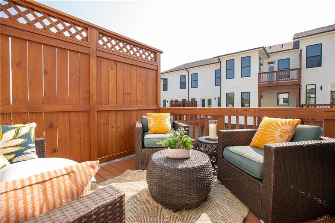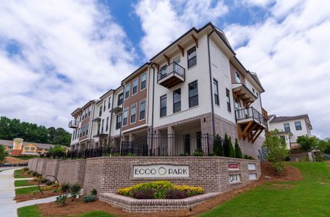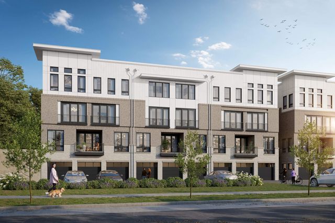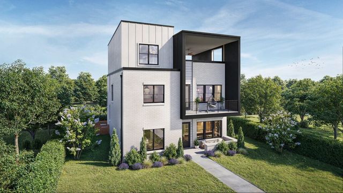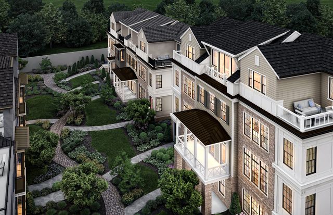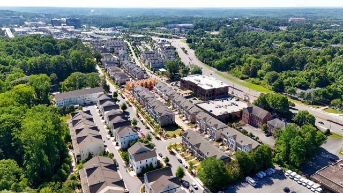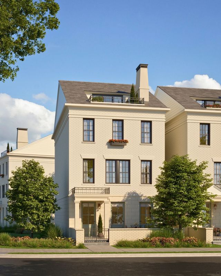Pending/Under Contract
Flex cash
$731,600
318 Olmstead Way, Alpharetta, GA 30022
Benton II Plan
3 bd · 3.5 ba · 3 stories · 2,268 sqft
Flex cash
$731,600
Home Highlights
Garage
Attached Garage
Walk-In Closet
Utility/Laundry Room
Dining Room
Family Room
Porch
Patio
Carpet Flooring
Central Air
Dishwasher
Microwave Oven
Tile Flooring
Disposal
Fireplace
Home Description
FALL INTO SAVINGS ENJOY $10,000 ANY WAY YOU WANT ON ALL CONTRACTS WRITTEN BY END OF OCTOBER AND CLOSE END NOVEMBER .Steps away from shopping and dining! END UNIT - Featuring our newly upgraded Warm Linen Design Collection - Homesite 45 includes a private bedroom on the terrace level with full bath & spacious walk-in closet + entry on Main Level. Main Level offers a Gourmet Kitchen with sought-after, modern features such as MSI Quartz Countertops, Full Overlay Cabinets w/ soft close doors & under cabinet lighting, GE Stainless Steel Appliances, Walk-In Pantry, & more! Behind the Kitchen you will find a Sunroom, perfect for an office or separate dining space w/ entry to the deck + half bath, & two separate storage closets. Kitchen Island overlooks the open concept Dining & Living Room. Centered in the Living Room is a traditional fireplace w/ wood mantel & stacked stone surround. Staircase leading from the Main Level to the Upper-Level features metal balusters, w/ Stained Oak handrail and Oak Treads! On the Upper-Level, you will find an oversized Owner’s Suite with tray ceilings and large walk-in closet! Owner's Suite Bathroom includes dual vanities, linen closet, extended shower featuring drying area, rainhead, and frameless door, & separate water closet. 2 car garage + driveway long enough to park two additional cars. You cannot beat this location! Just minutes away from numerous dining options, retail space, trails, & more! 0.2 miles from the new North Point Redevelopment District, 0.7 miles from the Big Creek Greenway entrance, 1.9 miles from Downtown Alpharetta, 2 miles from Avalon, & direct entrance to the future Alpha Loop Extension. At TPG, we value our customer, team member, and vendor team safety. Our communities are active construction zones and may not be safe to visit at certain stages of construction. Due to this, we ask all agents visiting the community with their clients come to the office prior to visiting any listed homes. Please note, during your visit, you will be escorted by a TPG employee and may be required to wear flat, closed toe shoes and a hard hat.[The Benton II]
Home Details
*Pricing and availability are subject to change.- Garage spaces:
- 2
- Property status:
- Pending/Under Contract
- Lot size (acres):
- 0.03
- Size:
- 2,268 sqft
- Stories:
- 3+
- Beds:
- 3
- Baths:
- 3.5
- Fence:
- Wrought Iron Fence, Fenced Yard
Construction Details
- Builder Name:
- The Providence Group
- Year Built:
- 2024
- Roof:
- Shingle Roofing
Home Features & Finishes
- Appliances:
- Sprinkler System
- Construction Materials:
- Brick
- Cooling:
- Ceiling Fan(s)Central Air
- Flooring:
- Ceramic FlooringWood FlooringLaminate FlooringCarpet FlooringTile FlooringHardwood Flooring
- Foundation Details:
- Concrete Perimeter
- Garage/Parking:
- Door OpenerAssigned parkingGarageCovered Garage/ParkingRear Entry Garage/ParkingAttached GarageCar Charging Stations
- Home amenities:
- InternetGreen Construction
- Interior Features:
- Ceiling-HighWindow TreatmentsWalk-In ClosetCrown MoldingFoyerPantryTray CeilingWalk-In PantryDouble Vanity
- Kitchen:
- DishwasherMicrowave OvenDisposalGas CooktopKitchen IslandKitchen RangeElectric Oven
- Laundry facilities:
- Laundry Facilities In HallLaundry Facilities On Upper LevelUtility/Laundry Room
- Lighting:
- Decorative Street Lights
- Property amenities:
- BasementBarBalconyDeckCabinetsPatioFireplaceYardSmart Home SystemPorch
- Rooms:
- KitchenPowder RoomGame RoomMedia RoomDining RoomFamily RoomOpen Concept FloorplanPrimary Bedroom Upstairs
- Security system:
- Fire Alarm SystemFire Sprinkler SystemSecurity System

Considering this home?
Our expert will guide your tour, in-person or virtual
Need more information?
Text or call (888) 486-2818
Utility Information
- Heating:
- Heat Pump, Zoned Heating, Water Heater
- Utilities:
- Electricity Available, Natural Gas Available, Underground Utilities, Phone Available, HVAC, Cable Available, Sewer Available, Water Available, High Speed Internet Access
Ecco Park Community Details
Community Amenities
- City View
- Energy Efficient
- Woods View
- Dog Park
- Park Nearby
- Cluster Mailbox
- Sidewalks Available
- Open Greenspace
- Walking, Jogging, Hike Or Bike Trails
- Pickleball Court
- Pocket Park
- Recreational Facilities
- Seating Area
- Shopping Nearby
Neighborhood Details
Alpharetta, Georgia
Fulton County 30022
Schools in Fulton County School District
GreatSchools’ Summary Rating calculation is based on 4 of the school’s themed ratings, including test scores, student/academic progress, college readiness, and equity. This information should only be used as a reference. NewHomesMate is not affiliated with GreatSchools and does not endorse or guarantee this information. Please reach out to schools directly to verify all information and enrollment eligibility. Data provided by GreatSchools.org © 2024
Average Home Price in 30022
Getting Around
2 nearby routes:
2 bus, 0 rail, 0 other
Air Quality
Noise Level
71
50Active100
A Soundscore™ rating is a number between 50 (very loud) and 100 (very quiet) that tells you how loud a location is due to environmental noise.
Taxes & HOA
- Tax Year:
- 2023
- Tax Rate:
- 1.5%
- HOA fee:
- $200/monthly
Estimated Monthly Payment
Recently Added Communities in this Area
Nearby Communities in Alpharetta
New Homes in Nearby Cities
More New Homes in Alpharetta, GA
Listed by Bogie Gheorghiu, bgheorghiu@theprovidencegroup.com
The Providence Group Realty, LLC., MLS 7400123
The Providence Group Realty, LLC., MLS 7400123
Listings identified with the FMLS IDX logo come from FMLS and are held by brokerage firms other than the owner of this website. The listing brokerage is identified in any listing details. Information is deemed reliable but is not guaranteed. If you believe any FMLS listing contains material that infringes your copyrighted work please click here to review our DMCA policy and learn how to submit a takedown request. © 2023 First Multiple Listing Service, Inc.
Read MoreLast checked Nov 21, 6:45 pm
