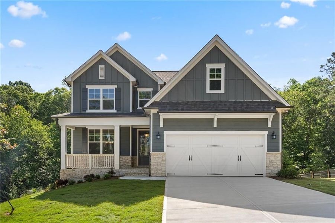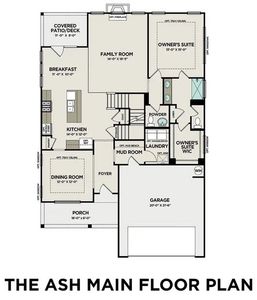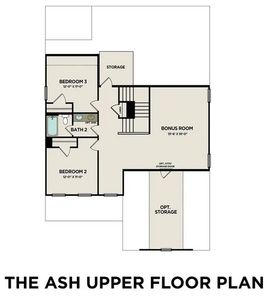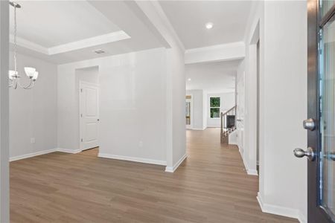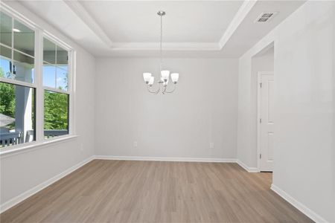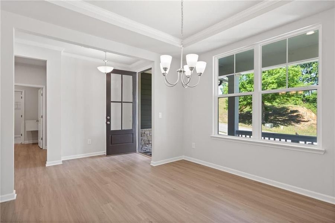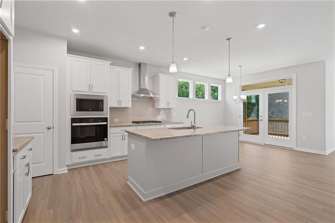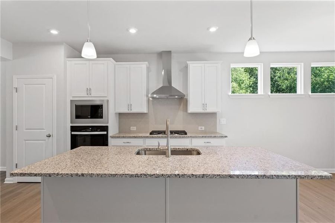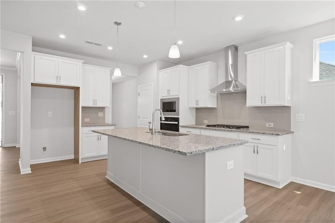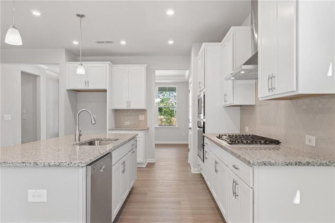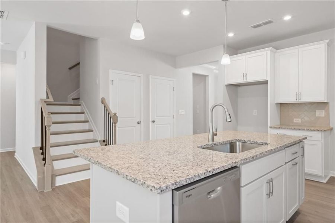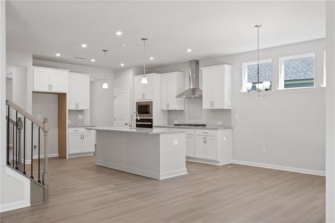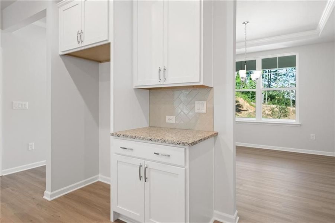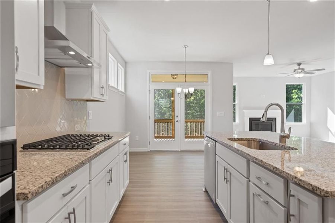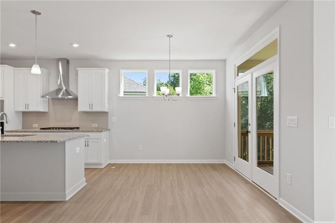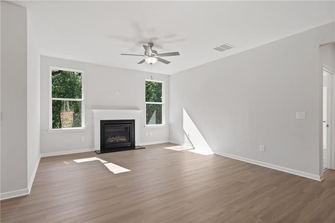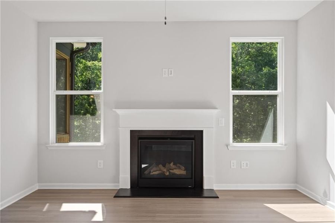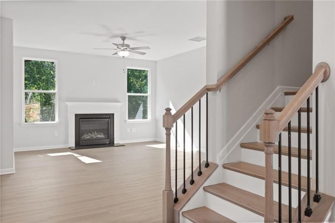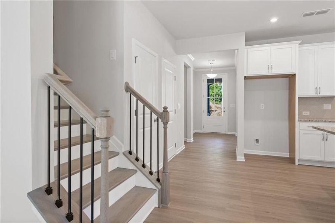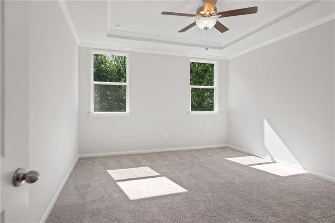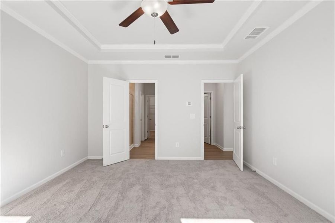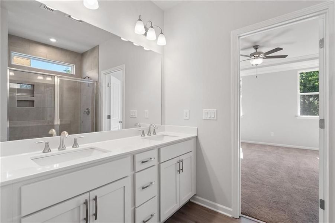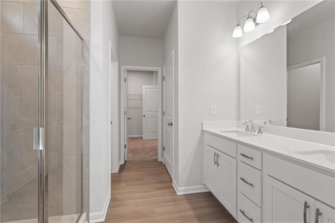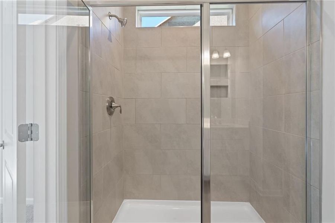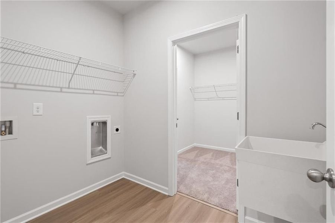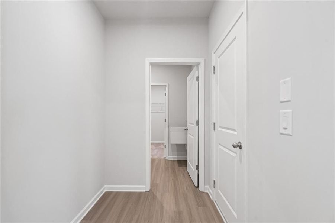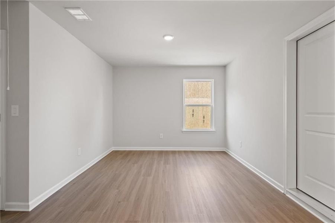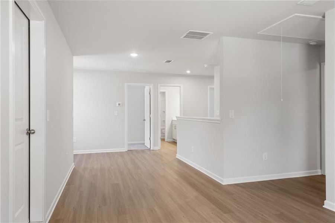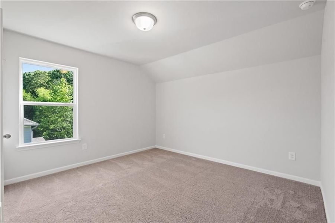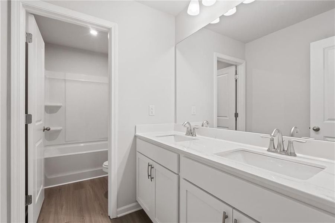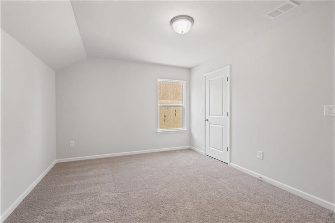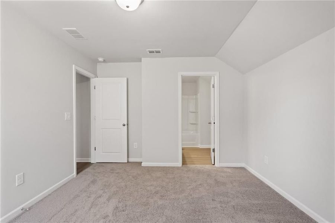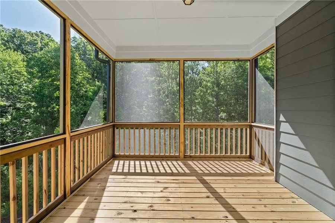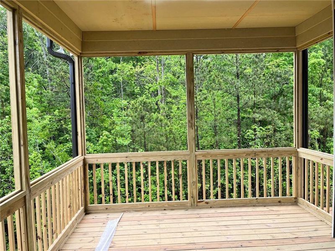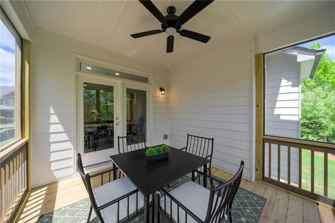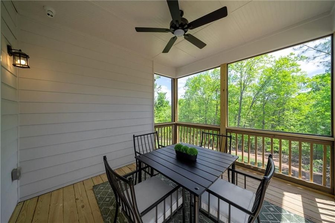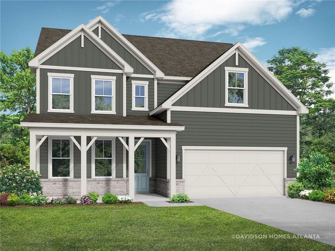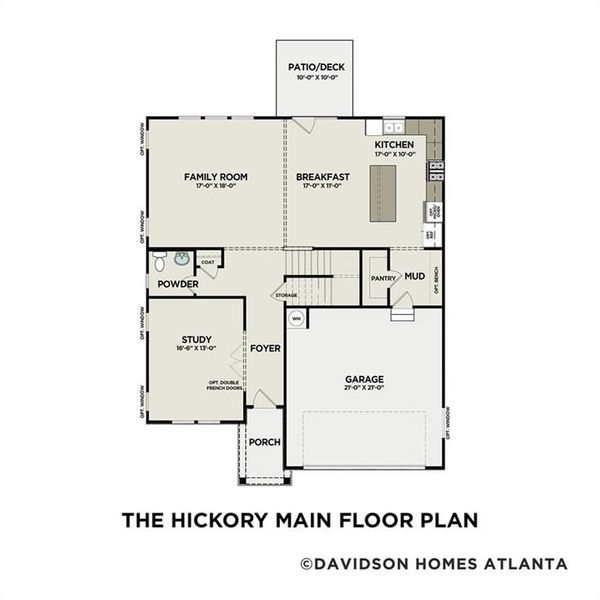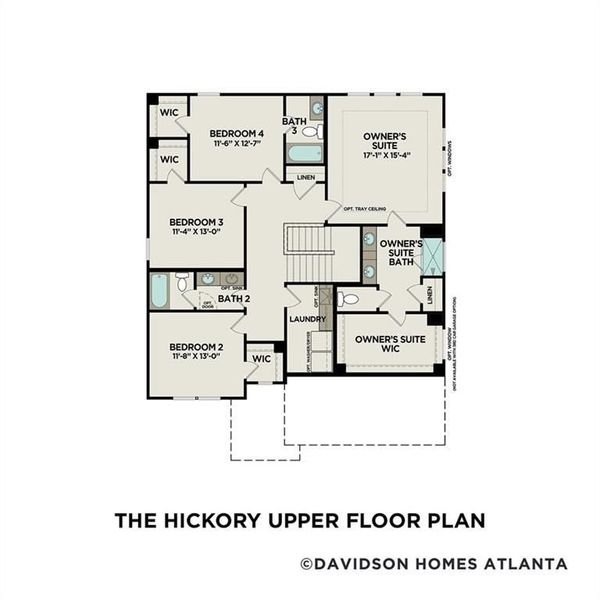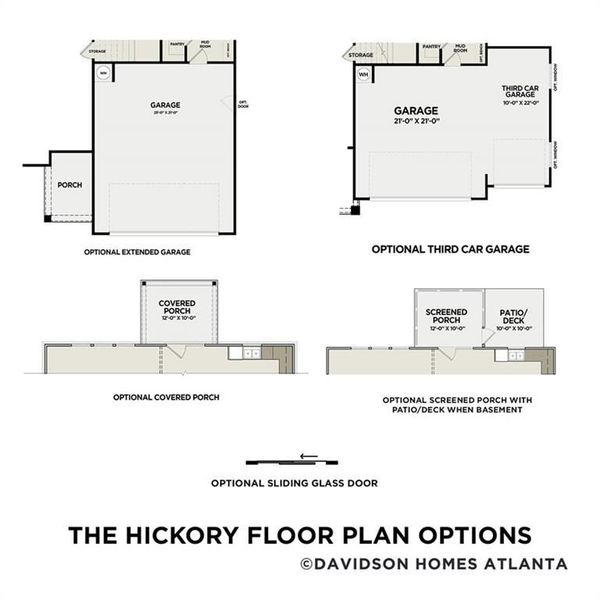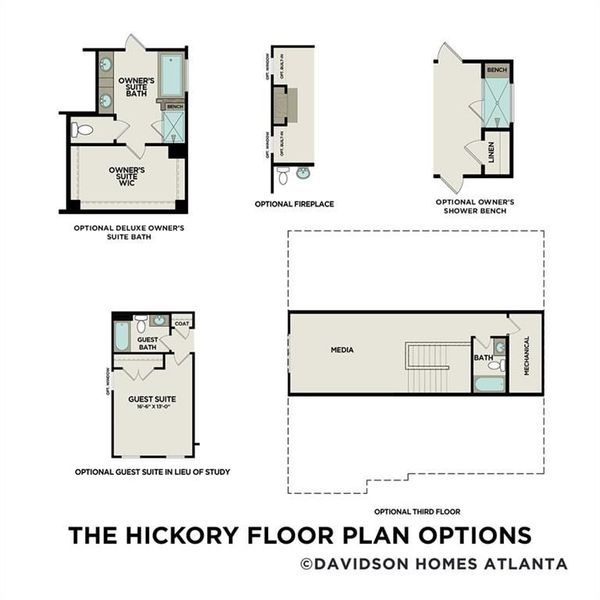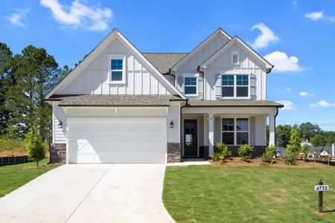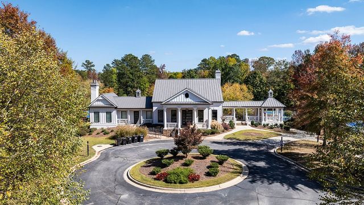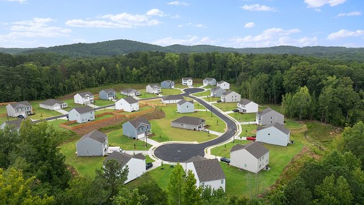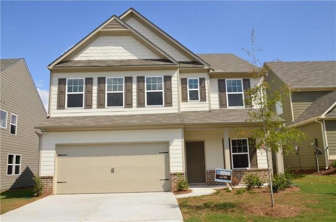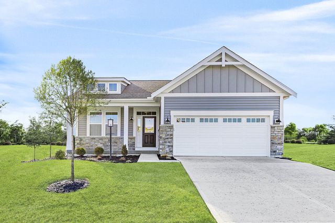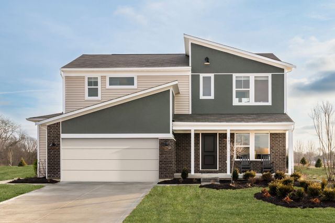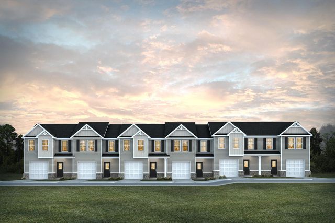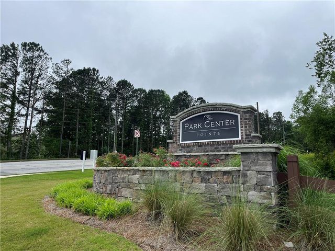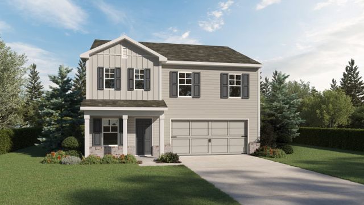Not Available
Closing costs covered
$483,457
140 Riverbirch Way, Dallas, GA 30157
The Ash B Plan
6 bd · 5.5 ba · 2 stories · 2,655 sqft
Closing costs covered
$483,457
Home Highlights
Garage
Attached Garage
Walk-In Closet
Primary Bedroom Downstairs
Utility/Laundry Room
Dining Room
Family Room
Porch
Patio
Primary Bedroom On Main
Breakfast Area
Kitchen
Primary Bedroom Upstairs
Mudroom
Community Pool
Home Description
Join us at Riverwood, a beautiful community with resort style amenities in a great location. Riverwood offers world class amenities, Clubhouse, Fitness Center, Jr. Olympic pool, Pickleball, and Tot Lot. Come and stroll the community and meet your neighbors.
Home Details
*Pricing and availability are subject to change.- Garage spaces:
- 2
- Property status:
- Not Available
- Size:
- 2,655 sqft
- Stories:
- 2
- Beds:
- 6
- Baths:
- 5.5
Construction Details
- Builder Name:
- Davidson Homes LLC
- Completion Date:
- November, 2024
Home Features & Finishes
- Garage/Parking:
- GarageAttached Garage
- Interior Features:
- Walk-In Closet
- Laundry facilities:
- Utility/Laundry Room
- Property amenities:
- PatioPorch
- Rooms:
- Bonus RoomPrimary Bedroom On MainKitchenMudroomDining RoomFamily RoomBreakfast AreaPrimary Bedroom DownstairsPrimary Bedroom Upstairs

Considering this home?
Our expert will guide your tour, in-person or virtual
Need more information?
Text or call (888) 486-2818
Riverwood Community Details
Community Amenities
- Dining Nearby
- Playground
- Club House
- Tennis Courts
- Community Pool
- Park Nearby
- Basketball Court
- Walking, Jogging, Hike Or Bike Trails
- Resort-Style Pool
- Gym
- Pickleball Court
- Entertainment
- Shopping Nearby
Neighborhood Details
Dallas, Georgia
Paulding County 30157
Schools in Paulding County School District
GreatSchools’ Summary Rating calculation is based on 4 of the school’s themed ratings, including test scores, student/academic progress, college readiness, and equity. This information should only be used as a reference. NewHomesMate is not affiliated with GreatSchools and does not endorse or guarantee this information. Please reach out to schools directly to verify all information and enrollment eligibility. Data provided by GreatSchools.org © 2024
Average Home Price in 30157
Getting Around
Air Quality
Noise Level
85
50Calm100
A Soundscore™ rating is a number between 50 (very loud) and 100 (very quiet) that tells you how loud a location is due to environmental noise.
Taxes & HOA
- Tax Year:
- 2024
- HOA fee:
- $875/annual
- HOA fee requirement:
- Mandatory
