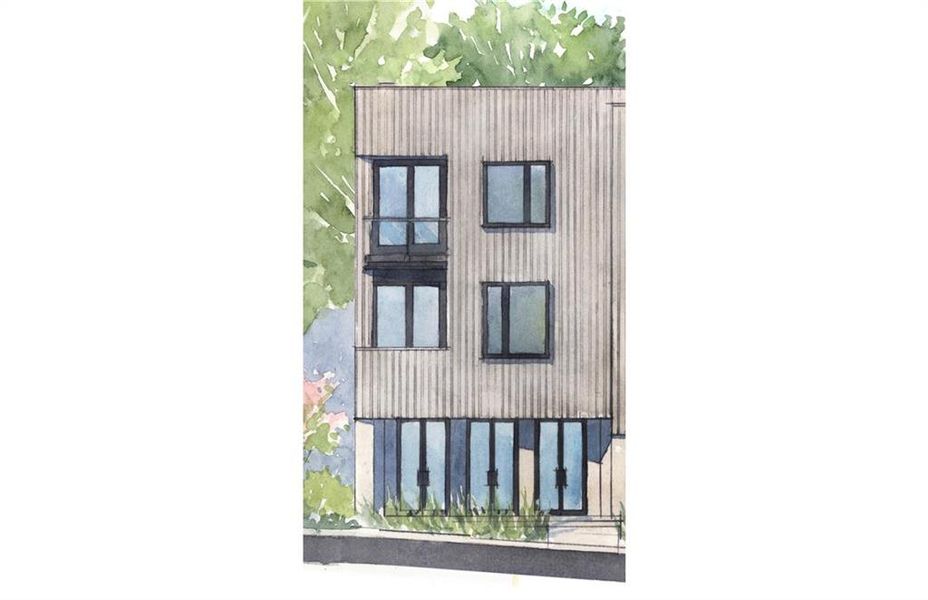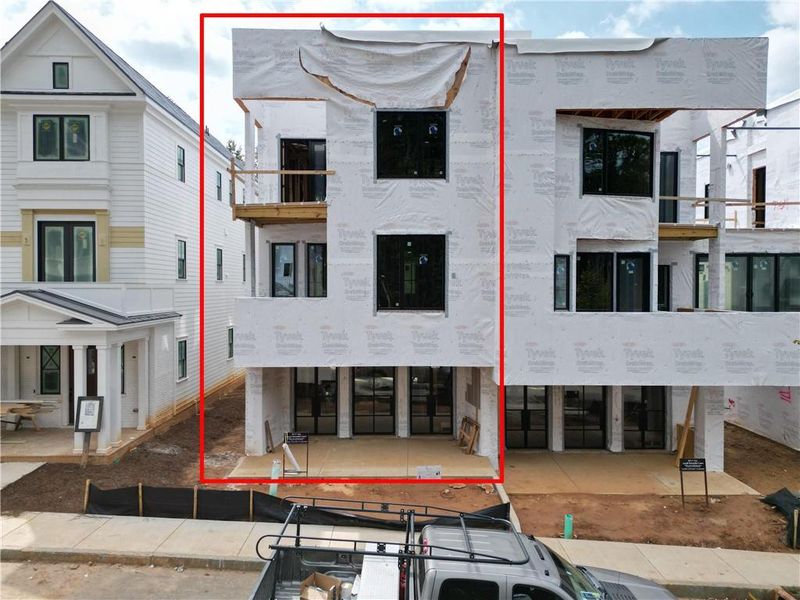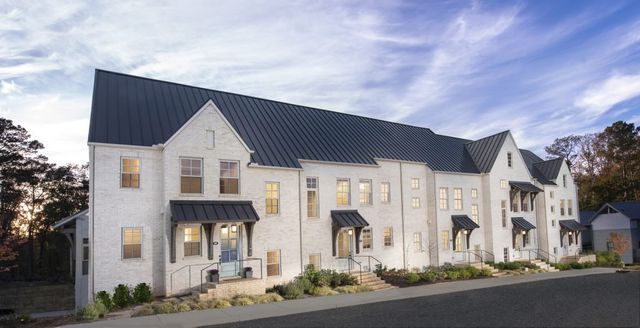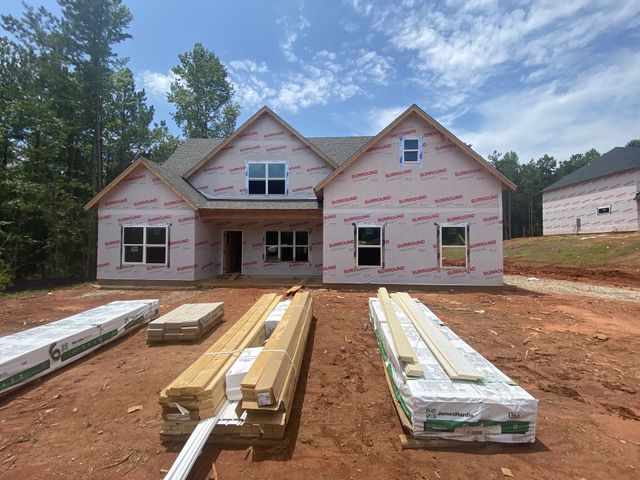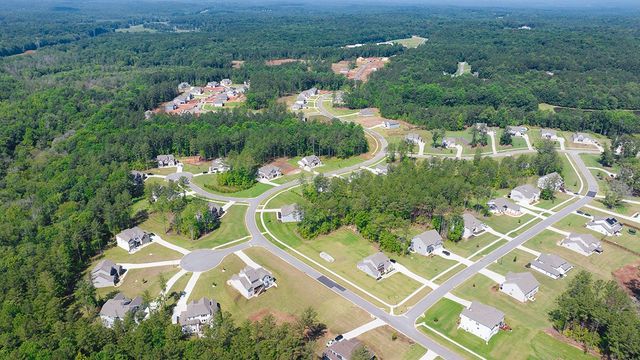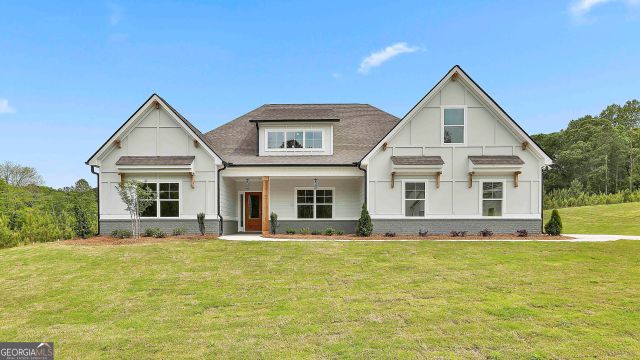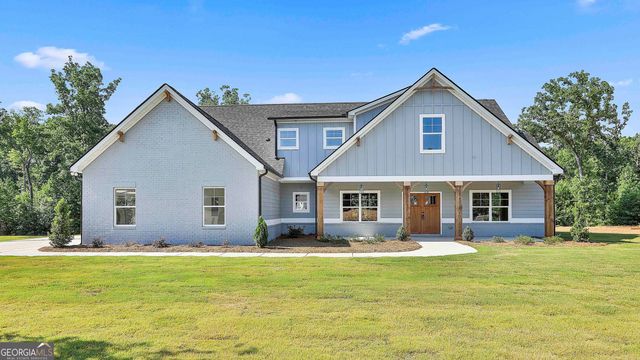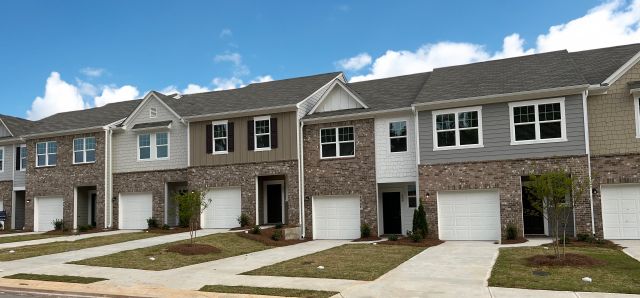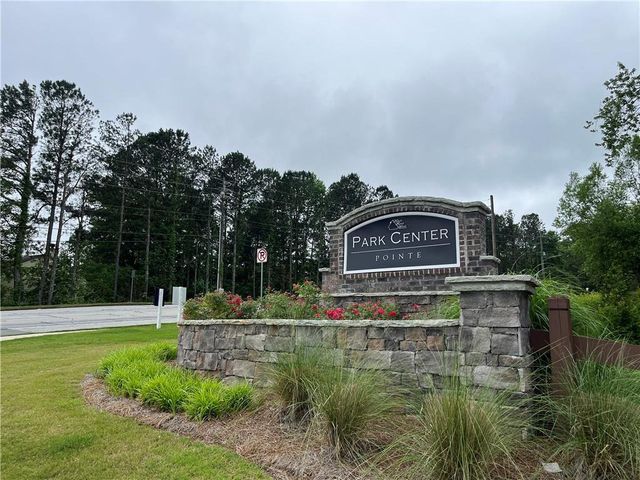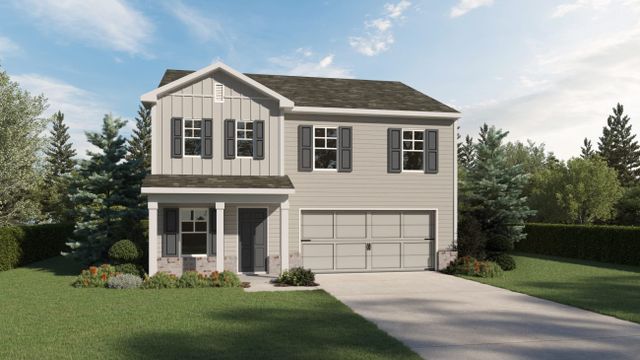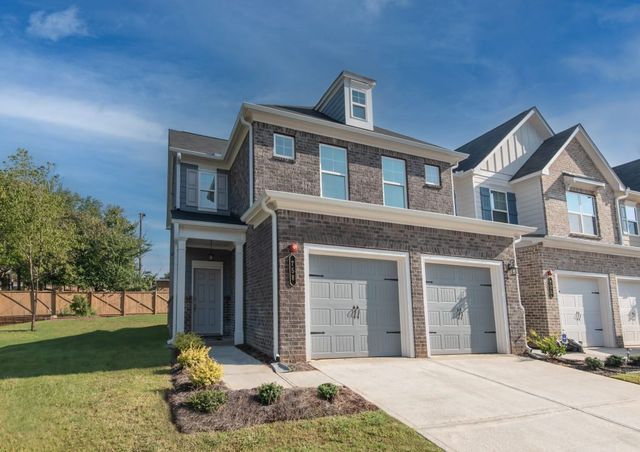Move-in Ready
$1,399,000
11542 Serenbe Lane, Chattahoochee Hills, GA 30268
4 bd · 4.5 ba · 3 stories · 3,039 sqft
$1,399,000
Home Highlights
Walk-In Closet
Porch
Central Air
Dishwasher
Kitchen
Wood Flooring
Electricity Available
Energy Efficient
Refrigerator
Water Heater
Ceiling-High
Washer
Dryer
Playground
Sidewalks Available
Home Description
Nestled in the Overlook Hamlet of Serenbe, these modern townhomes epitomize luxury and comfort with their thoughtfully designed open floor plans. The living and dining areas seamlessly blend to create a spacious and inviting atmosphere, ideal for both everyday living and entertaining. Each townhome boasts a charming front porch, perfect for relaxing and enjoying the serene surroundings. The primary suite, located on the second level, offers a private balcony, providing a tranquil retreat with stunning views. Additionally, two versatile flex rooms with their own balcony overlooks the treetops, offering a peaceful space for a home office, studio, or additional lounging area. The townhomes also feature en-suite bathrooms for each of the three guest bedrooms, located on the third floor, ensuring privacy and convenience for family and guests alike. Overlook is Serenbe's newest pocket neighborhood, featuring immediate access to over 20 miles of soft surfaced nature trails with protected forest views + walking distance to every Serenbe wellness amenity.
Home Details
*Pricing and availability are subject to change.- Property status:
- Move-in Ready
- Lot size (acres):
- 0.06
- Size:
- 3,039 sqft
- Stories:
- 3+
- Beds:
- 4
- Baths:
- 4.5
- Fence:
- No Fence
Construction Details
Home Features & Finishes
- Construction Materials:
- Metal SidingWood Siding
- Cooling:
- Central Air
- Flooring:
- Wood FlooringHardwood Flooring
- Foundation Details:
- Slab
- Garage/Parking:
- Assigned parking
- Home amenities:
- Green Construction
- Interior Features:
- Ceiling-HighWalk-In ClosetFoyerPantrySeparate ShowerDouble Vanity
- Kitchen:
- DishwasherOvenRefrigeratorKitchen IslandGas OvenKitchen Range
- Laundry facilities:
- Laundry Facilities In HallLaundry Facilities On Upper LevelDryerWasher
- Lighting:
- Exterior LightingLightingDecorative Street Lights
- Property amenities:
- BalconySmart Home SystemPorch
- Rooms:
- KitchenOpen Concept Floorplan
- Security system:
- Smoke Detector

Considering this home?
Our expert will guide your tour, in-person or virtual
Need more information?
Text or call (888) 486-2818
Utility Information
- Heating:
- Water Heater, Central Heating, Central Heat
- Utilities:
- Electricity Available, Natural Gas Available, Underground Utilities, Other, HVAC, Cable Available, Sewer Available, Water Available
Community Amenities
- Energy Efficient
- Woods View
- Dog Park
- Playground
- Lake Access
- Tennis Courts
- Spa Zone
- Barn/Stable
- Community Hot Tub
- Sidewalks Available
- Greenbelt View
- Walking, Jogging, Hike Or Bike Trails
- Seating Area
- Beach Club
- Catering Kitchen
- Shopping Nearby
Neighborhood Details
Chattahoochee Hills, Georgia
Coweta County 30268
Schools in Fulton County School District
- Grades 04-10Publicgeorgia baptist children's home and family ministries3.8 mi9250 hutchesons ferry road
GreatSchools’ Summary Rating calculation is based on 4 of the school’s themed ratings, including test scores, student/academic progress, college readiness, and equity. This information should only be used as a reference. NewHomesMate is not affiliated with GreatSchools and does not endorse or guarantee this information. Please reach out to schools directly to verify all information and enrollment eligibility. Data provided by GreatSchools.org © 2024
Average Home Price in 30268
Getting Around
Air Quality
Noise Level
99
50Calm100
A Soundscore™ rating is a number between 50 (very loud) and 100 (very quiet) that tells you how loud a location is due to environmental noise.
Taxes & HOA
- HOA fee:
- $1,332/annual
Estimated Monthly Payment
Recently Added Communities in this Area
Nearby Communities in Chattahoochee Hills
New Homes in Nearby Cities
More New Homes in Chattahoochee Hills, GA
Listed by Garnie Nygren, garnie@serenbe.com
Serenbe Real Estate, LLC., MLS 7402988
Serenbe Real Estate, LLC., MLS 7402988
Listings identified with the FMLS IDX logo come from FMLS and are held by brokerage firms other than the owner of this website. The listing brokerage is identified in any listing details. Information is deemed reliable but is not guaranteed. If you believe any FMLS listing contains material that infringes your copyrighted work please click here to review our DMCA policy and learn how to submit a takedown request. © 2023 First Multiple Listing Service, Inc.
Read MoreLast checked Nov 19, 8:00 am
