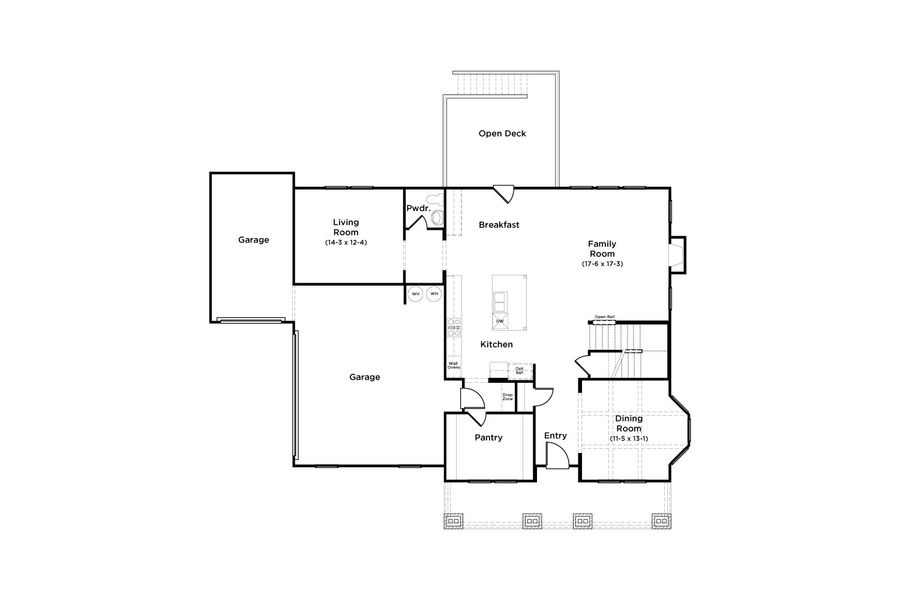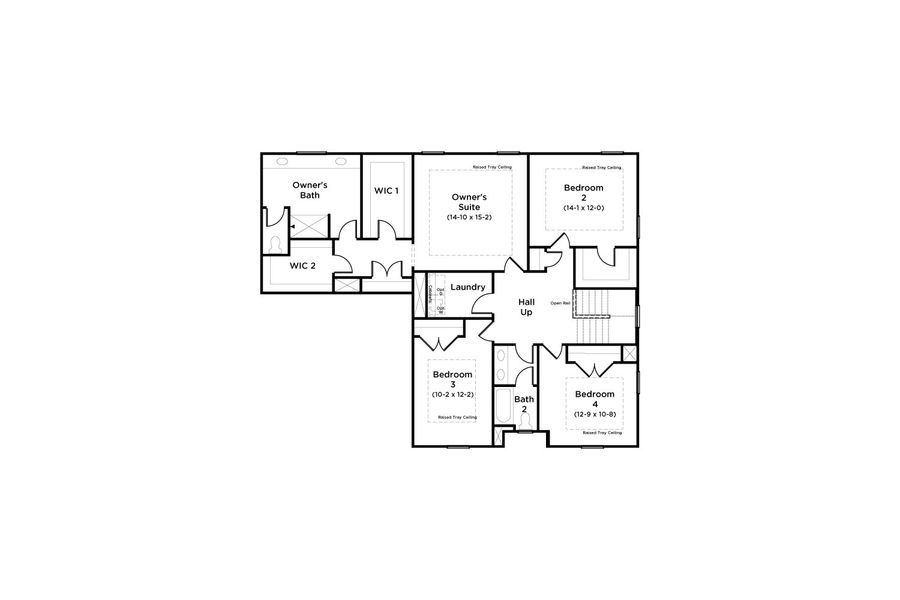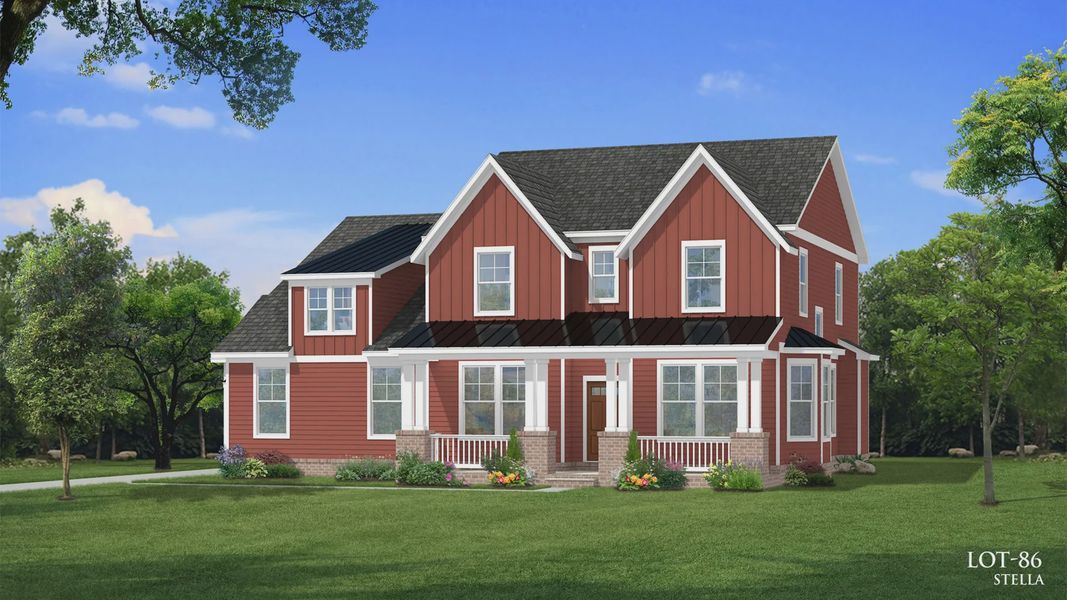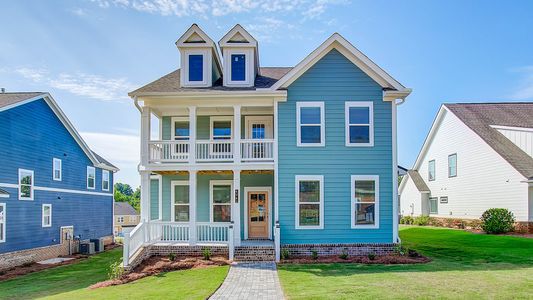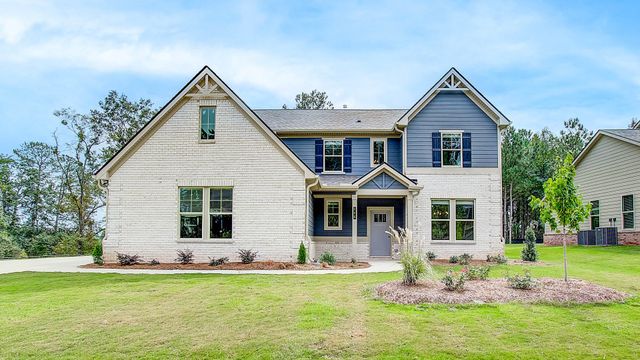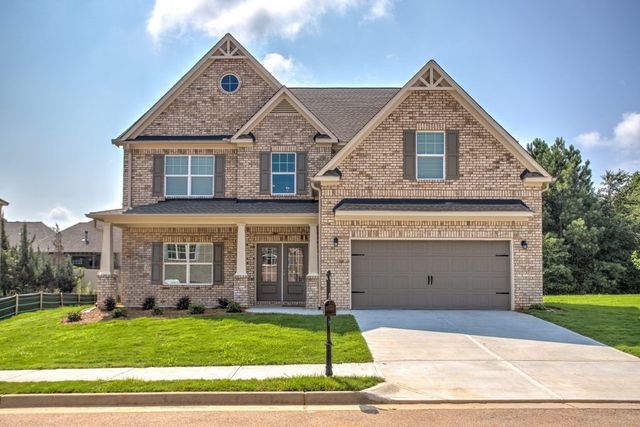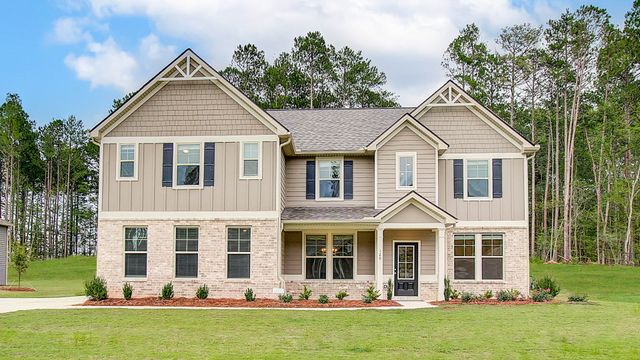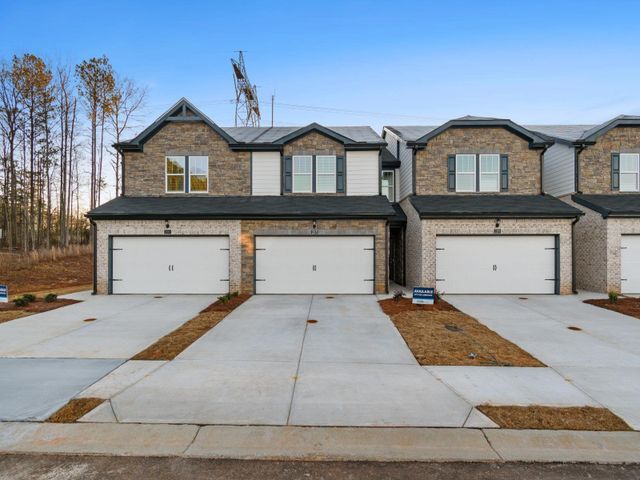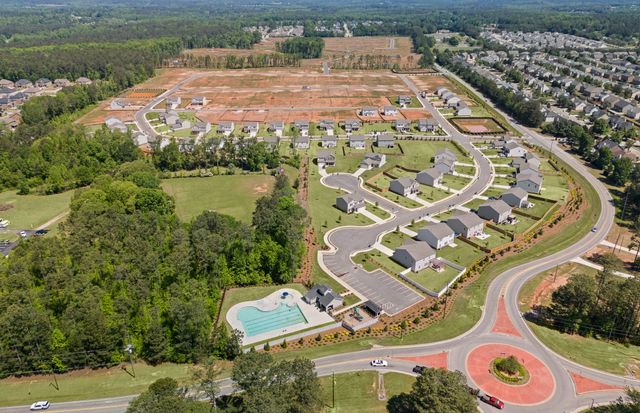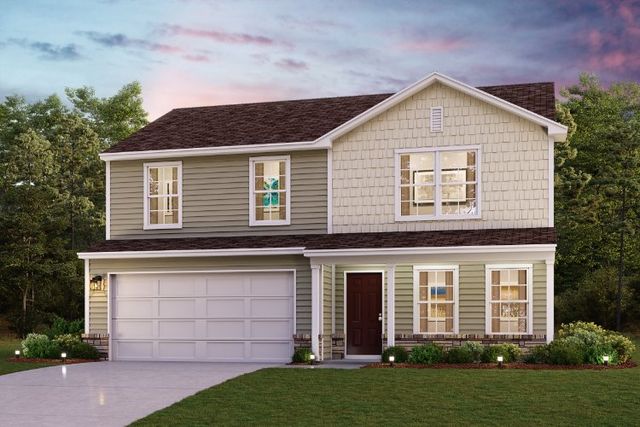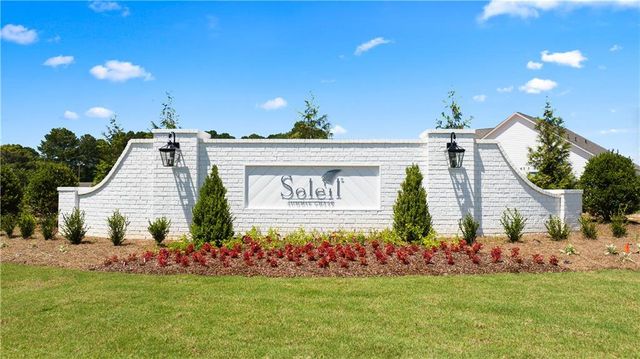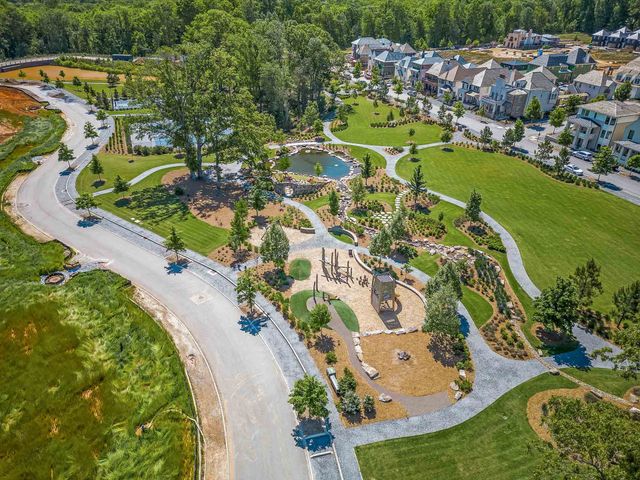Floor Plan
Lowered rates
Closing costs covered
Stella, 4028 Andover Circle, Mcdonough, GA 30252
4 bd · 2.5 ba · 2 stories · 2,908 sqft
Lowered rates
Closing costs covered
Home Highlights
Garage
Attached Garage
Walk-In Closet
Utility/Laundry Room
Dining Room
Family Room
Porch
Living Room
Breakfast Area
Kitchen
Primary Bedroom Upstairs
Community Pool
Playground
Plan Description
Elegant Dining Room: Boasting coffered ceilings and bay windows, this space is infused with architectural charm and natural light, making it perfect for memorable gatherings and refined entertaining. Versatile Living Room: perfect for cozy family movie nights or hosting elegant gatherings. With its spacious layout and inviting ambiance, it's the ideal space for creating cherished memories with loved ones. Open Concept Kitchen: Enjoy a modern and open kitchen layout that seamlessly integrates with the living area, creating an ideal space for entertaining and family gatherings. Complete with a large pantry for added convenience and storage. Impressive Island: The kitchen features a large center island with elegant pendant lighting, providing ample counter space and a hub for casual dining, meal preparation, and socializing. Convenient Upstairs Laundry: Say goodbye to lugging laundry up and down stairs with the upstairs laundry room, complete with storage cabinets for easy organization and access to all your laundry essentials. Generous Primary Suite: Retreat to your primary suite, which boasts a spacious bedroom for relaxation, a private bathroom with a walk-in shower, and spacious double walk-in closets. Modern Design and Finishes: This home is thoughtfully designed with modern finishes and fixtures that enhance its overall appeal.
Plan Details
*Pricing and availability are subject to change.- Name:
- Stella
- Garage spaces:
- 3
- Property status:
- Floor Plan
- Size:
- 2,908 sqft
- Stories:
- 2
- Beds:
- 4
- Baths:
- 2.5
Construction Details
- Builder Name:
- DRB Homes
Home Features & Finishes
- Garage/Parking:
- GarageAttached Garage
- Interior Features:
- Walk-In Closet
- Laundry facilities:
- Utility/Laundry Room
- Property amenities:
- DeckPorch
- Rooms:
- KitchenDining RoomFamily RoomLiving RoomBreakfast AreaPrimary Bedroom Upstairs

Considering this home?
Our expert will guide your tour, in-person or virtual
Need more information?
Text or call (888) 486-2818
Brush Arbor Community Details
Community Amenities
- Dining Nearby
- Playground
- Community Pool
- Park Nearby
- Walking, Jogging, Hike Or Bike Trails
- Entertainment
- Shopping Nearby
Neighborhood Details
Mcdonough, Georgia
Henry County 30252
Schools in Henry County School District
GreatSchools’ Summary Rating calculation is based on 4 of the school’s themed ratings, including test scores, student/academic progress, college readiness, and equity. This information should only be used as a reference. NewHomesMate is not affiliated with GreatSchools and does not endorse or guarantee this information. Please reach out to schools directly to verify all information and enrollment eligibility. Data provided by GreatSchools.org © 2024
Average Home Price in 30252
Getting Around
Air Quality
Taxes & HOA
- Tax Year:
- 2024
- HOA fee:
- $428/annual
- HOA fee requirement:
- Mandatory

