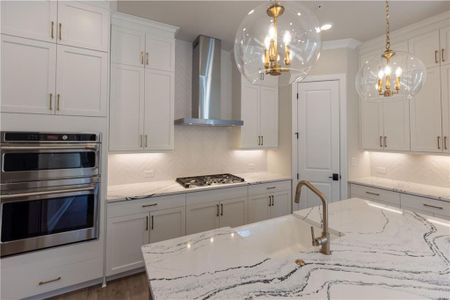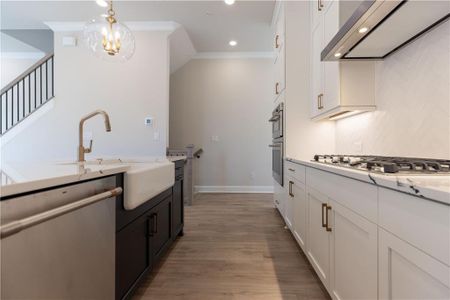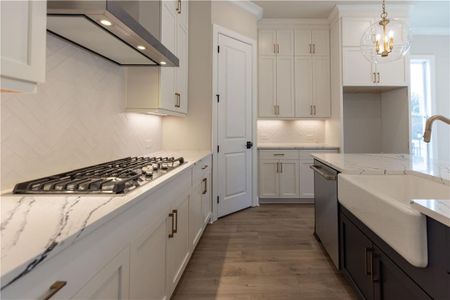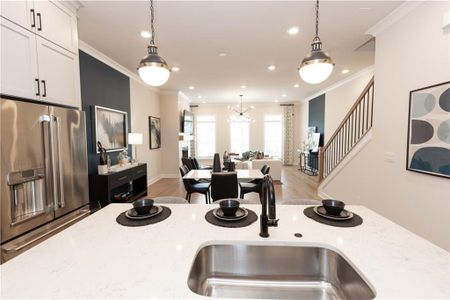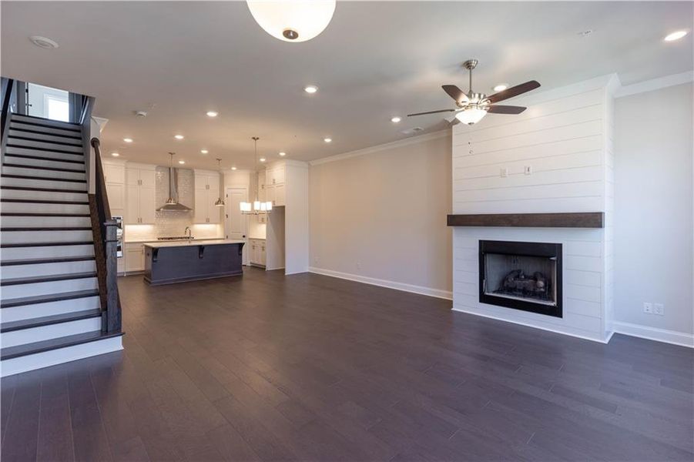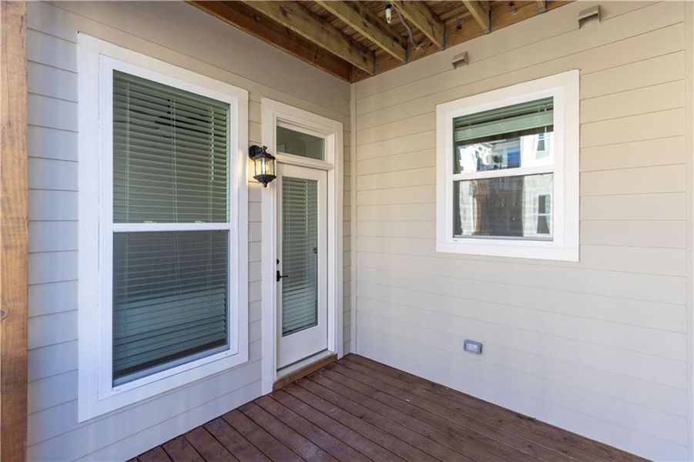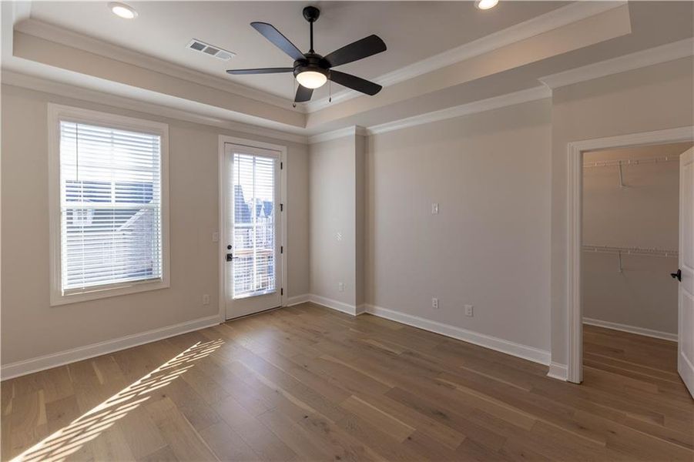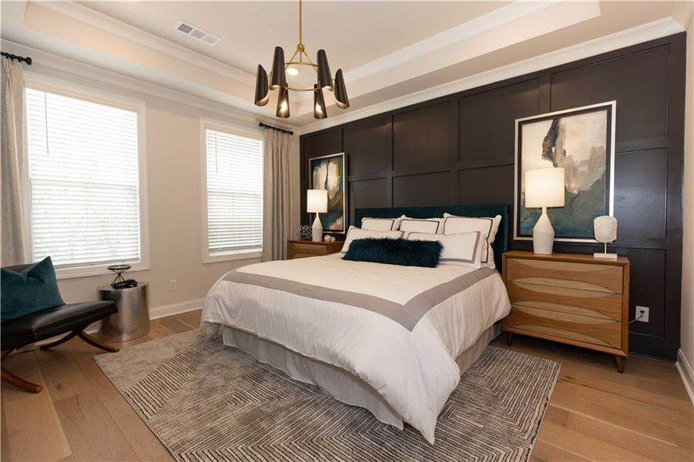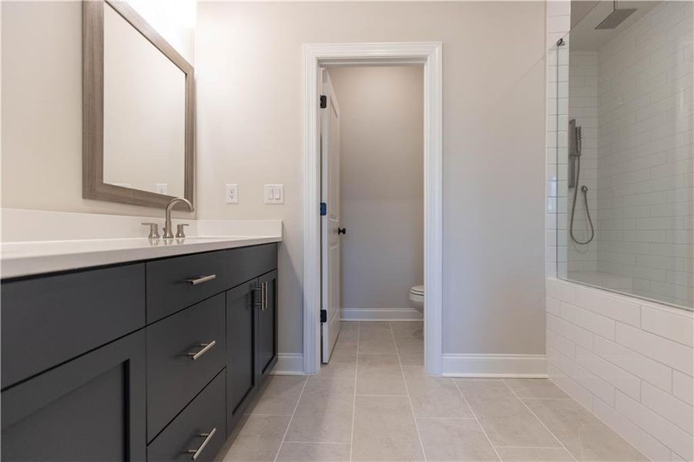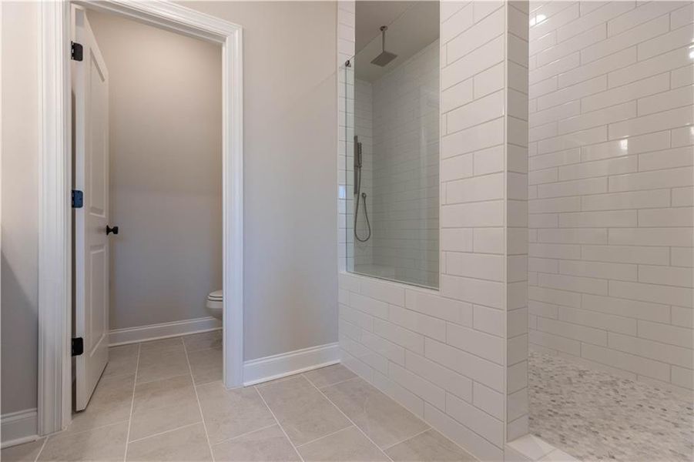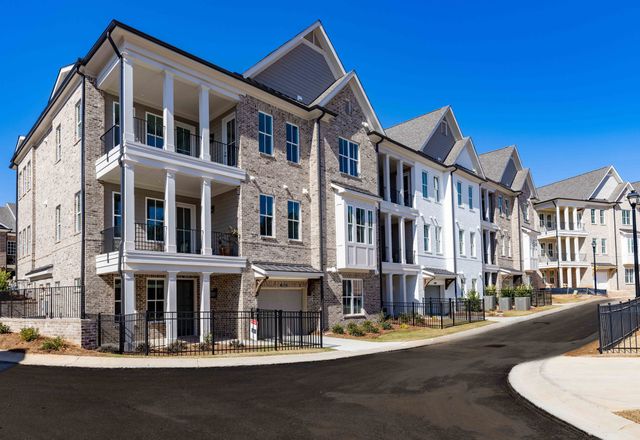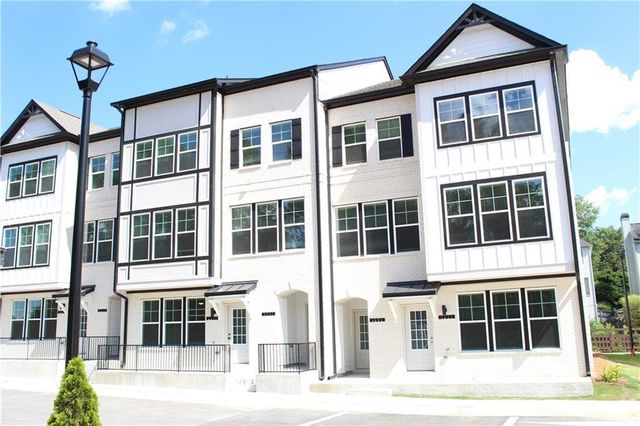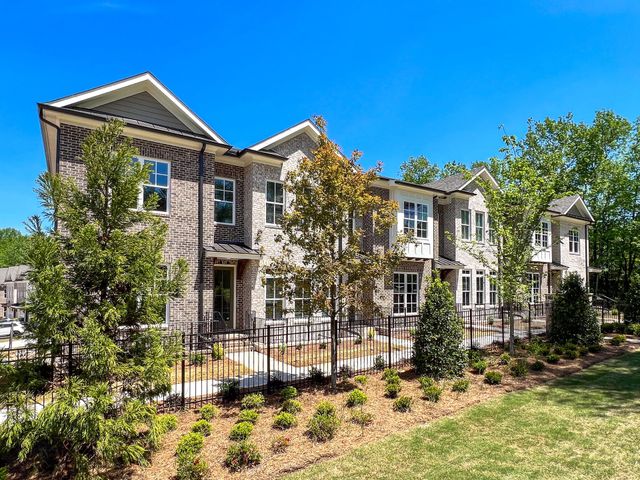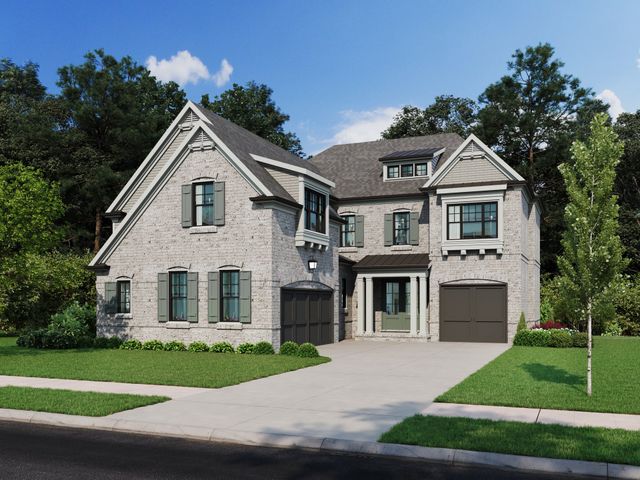Move-in Ready
Flex cash
$694,240
3902 Benchwood Court, Unit 202, Peachtree Corners, GA 30092
The Benton II Plan
4 bd · 3.5 ba · 3 stories · 2,373 sqft
Flex cash
$694,240
Home Highlights
Garage
Attached Garage
Walk-In Closet
Utility/Laundry Room
Dining Room
Family Room
Porch
Carpet Flooring
Central Air
Dishwasher
Microwave Oven
Tile Flooring
Composition Roofing
Disposal
Fireplace
Home Description
FALL INTO SAVINGS - $20,000 ANY WAY for contracts closing in November! Waterside is a Master Planned Community in Peachtree Corners, situated along the Chattahoochee River! The Benton II features three sides brick with 2 car garage. Main level features 10' ceilings, a painted white shiplap fireplace, and oversized windows for an abundance of natural light. The beautiful kitchen includes Bright White cabinets, soft close doors/drawers - including a trash can pull out, modern luxe gold hardware, stainless GE Cafe' appliances, sleek Cambria quartz countertops in Portrush Navy, a farmhouse sink, and a walk-in pantry. Open concept on main level! Wonderful sunroom on this floor, perfect for an office! Adjoining the sunroom is a private deck, to enjoy the outdoors. The spacious owner's suite is upstairs along with two guest bedrooms that share access to an upper-level deck! The owner's suite bathroom has dual vanities, a spa-like walk-in shower with champagne bronze fixtures. Additional guest bedroom downstairs on the terrace level with full bath and large walk-in closet. Upgraded hardwood flooring in all bedrooms. Amenities include a gorgeous clubhouse with a fitness center, serene outdoor lawns, pickle ball courts, fire pit overlooking river, trails on the River, HOA-maintained lawns, and a gated entrance. If you love nature and greenery this is your community. Visit the community today! The location sits within one mile of the shopping, dining and entertainment venues at The Forum and the new Town Center at Peachtree Corners. For driving directions, you can use 4411 E. Jones Bridge Road, Peachtree Corners, GA 30092 Photos for reference, home Under Construction! Completion timeline August/September 2024. At TPG, we value our customers, team member, and vendor team safety. Our communities are active construction zones and may not be safe to visit at certain stages of construction. Due to this, we ask all agents visiting the community with their clients come to the office prior to visiting any listed homes. Please note, during your visit, you will be escorted by a TPG employee and may be required to wear flat, closed toe shoes and a hardhat. [The Benton II]
Home Details
*Pricing and availability are subject to change.- Garage spaces:
- 2
- Property status:
- Move-in Ready
- Size:
- 2,373 sqft
- Stories:
- 3+
- Beds:
- 4
- Baths:
- 3.5
- Fence:
- No Fence
Construction Details
- Builder Name:
- The Providence Group
- Year Built:
- 2023
- Roof:
- Composition Roofing
Home Features & Finishes
- Construction Materials:
- Brick
- Cooling:
- Ceiling Fan(s)Central Air
- Flooring:
- Ceramic FlooringWood FlooringCarpet FlooringTile FlooringHardwood Flooring
- Foundation Details:
- Slab
- Garage/Parking:
- Door OpenerGarageRear Entry Garage/ParkingAttached Garage
- Home amenities:
- Green Construction
- Interior Features:
- Ceiling-HighWalk-In ClosetCrown MoldingFoyerPantryStorageWalk-In PantrySeparate ShowerDouble Vanity
- Kitchen:
- DishwasherMicrowave OvenDisposalGas CooktopKitchen Island
- Laundry facilities:
- Laundry Facilities On Main LevelUtility/Laundry Room
- Lighting:
- Decorative Street Lights
- Property amenities:
- BarBalconyDeckSoaking TubCabinetsElectric FireplaceFireplacePorch
- Rooms:
- AtticSun RoomKitchenPowder RoomDining RoomFamily RoomOpen Concept FloorplanPrimary Bedroom Upstairs
- Security system:
- Fire Alarm SystemFire Sprinkler SystemSmoke DetectorCarbon Monoxide Detector

Considering this home?
Our expert will guide your tour, in-person or virtual
Need more information?
Text or call (888) 486-2818
Utility Information
- Heating:
- Heat Pump, Zoned Heating, Central Heating, Central Heat
- Utilities:
- Electricity Available, Underground Utilities, Sewer Available, Water Available
Waterside Townhomes Community Details
Community Amenities
- Golf Cart Paths
- Dining Nearby
- Energy Efficient
- Fitness Center/Exercise Area
- Club House
- Gated Community
- Community Pool
- Sidewalks Available
- Waterfront View
- Walking, Jogging, Hike Or Bike Trails
- Deck
- Gathering Space
- River
- Resort-Style Pool
- Event Lawn
- Pavilion
- Fire Pit
- Pickleball Court
- Catering Kitchen
- Entertainment
- Master Planned
- Waterfront Lots
- Shopping Nearby
Neighborhood Details
Peachtree Corners, Georgia
Gwinnett County 30092
Schools in Gwinnett County School District
- Grades 06-12Publicgwinnett intervention education center (give) west0.7 mi5550 peachtree industrial boulevard
GreatSchools’ Summary Rating calculation is based on 4 of the school’s themed ratings, including test scores, student/academic progress, college readiness, and equity. This information should only be used as a reference. NewHomesMate is not affiliated with GreatSchools and does not endorse or guarantee this information. Please reach out to schools directly to verify all information and enrollment eligibility. Data provided by GreatSchools.org © 2024
Average Home Price in 30092
Getting Around
Air Quality
Noise Level
79
50Active100
A Soundscore™ rating is a number between 50 (very loud) and 100 (very quiet) that tells you how loud a location is due to environmental noise.
Taxes & HOA
- Tax Year:
- 2024
- Tax Rate:
- 1.3%
- HOA fee:
- $255/monthly
- HOA fee includes:
- Insurance, Maintenance Grounds, Maintenance Structure, Security
Estimated Monthly Payment
Recently Added Communities in this Area
Nearby Communities in Peachtree Corners
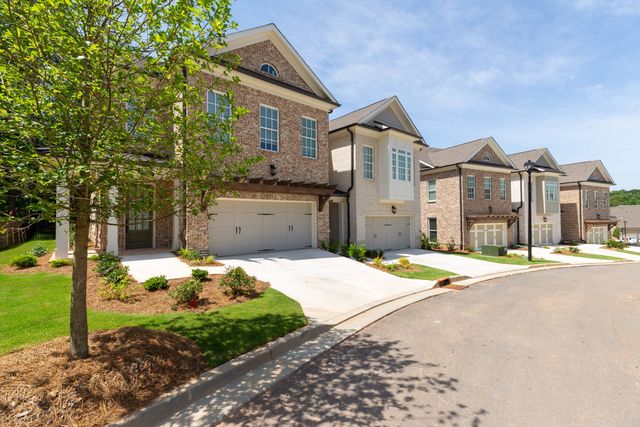
from$640,770
Waterside Townhomes
Community by The Providence Group
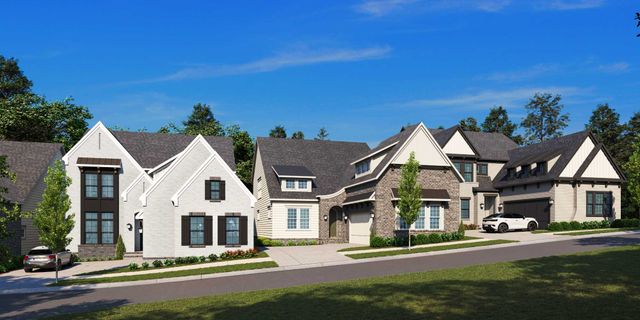
from$1,307,900
Waterside Single Family
Community by The Providence Group
New Homes in Nearby Cities
More New Homes in Peachtree Corners, GA
Listed by Maresa Robichaux, mrobichaux@theprovidencegroup.com
The Providence Group Realty, LLC., MLS 7403558
The Providence Group Realty, LLC., MLS 7403558
Listings identified with the FMLS IDX logo come from FMLS and are held by brokerage firms other than the owner of this website. The listing brokerage is identified in any listing details. Information is deemed reliable but is not guaranteed. If you believe any FMLS listing contains material that infringes your copyrighted work please click here to review our DMCA policy and learn how to submit a takedown request. © 2023 First Multiple Listing Service, Inc.
Read MoreLast checked Nov 21, 6:45 pm

