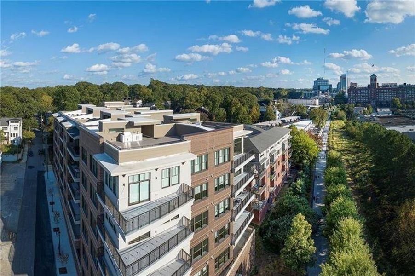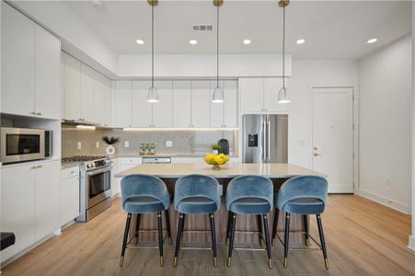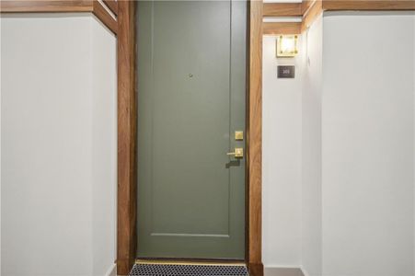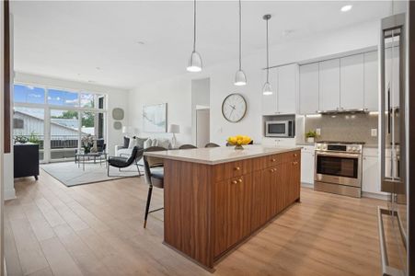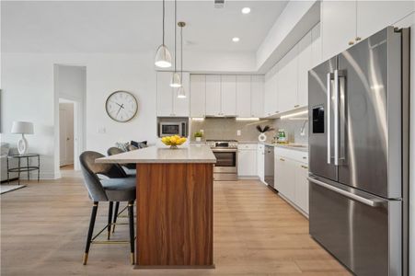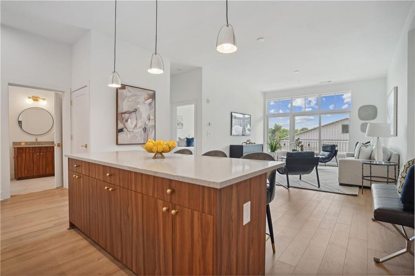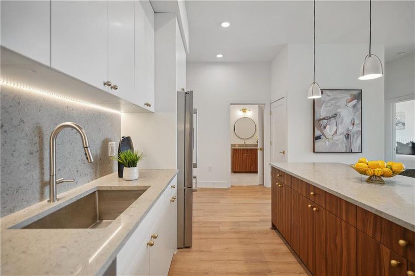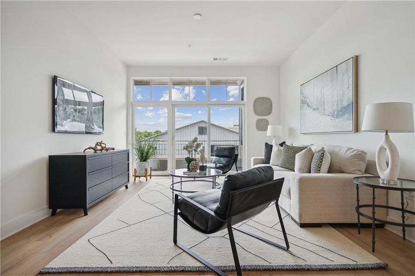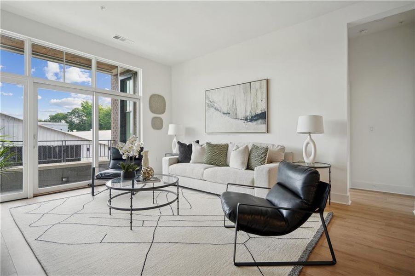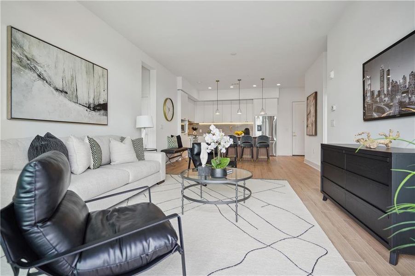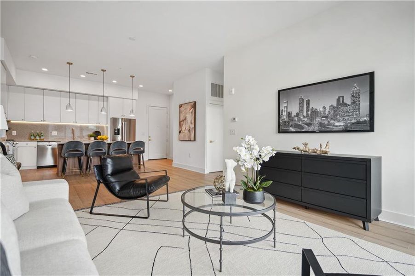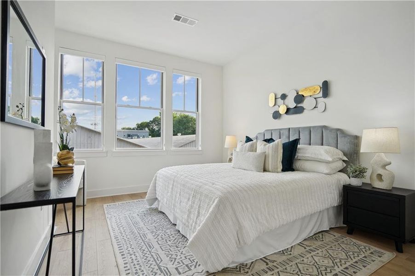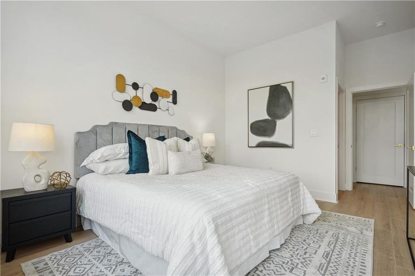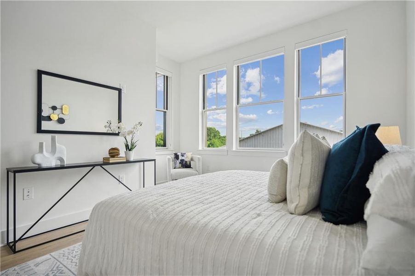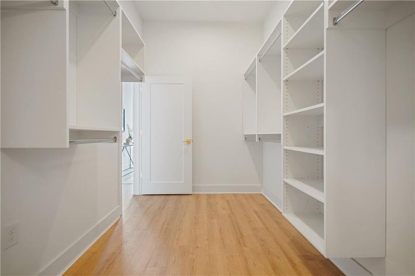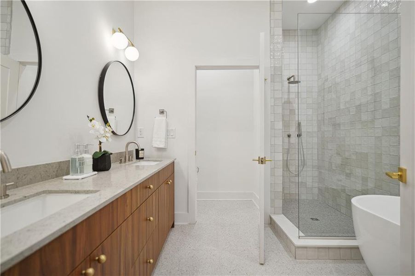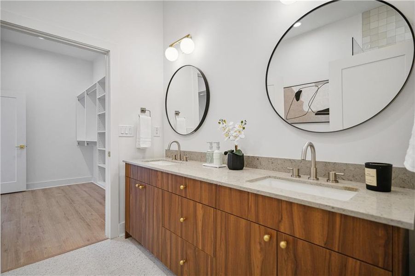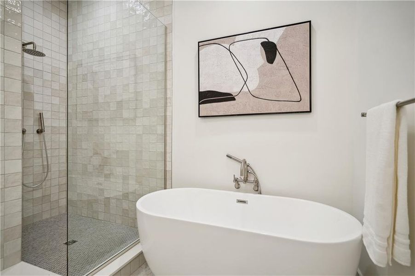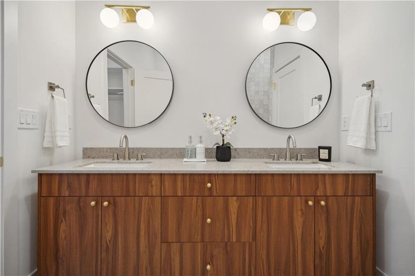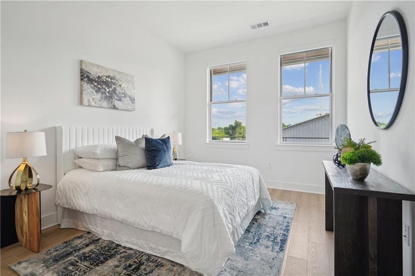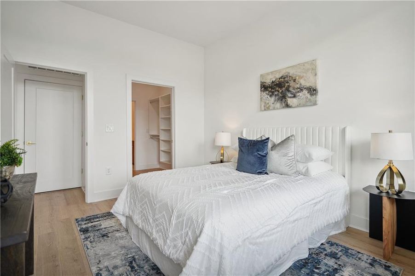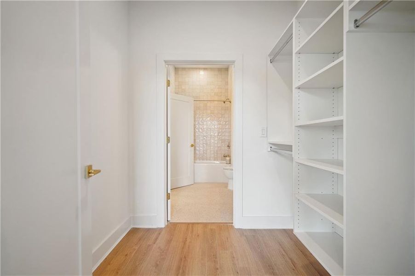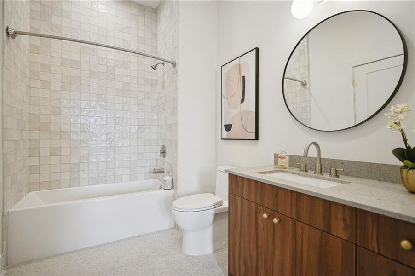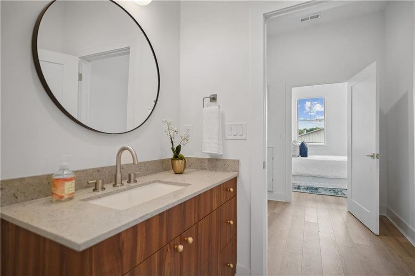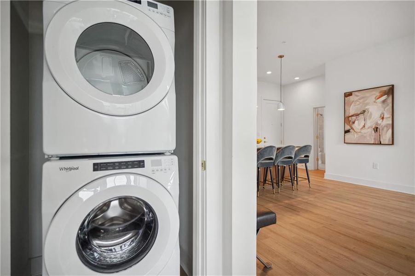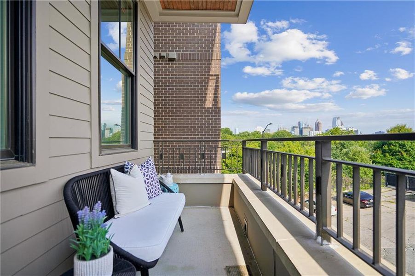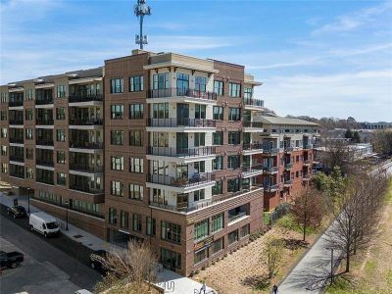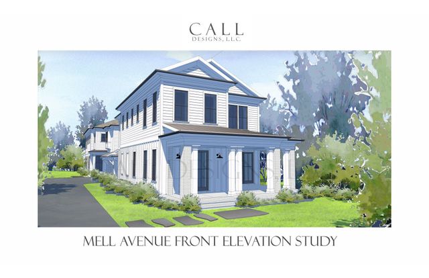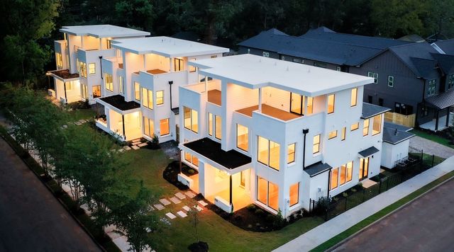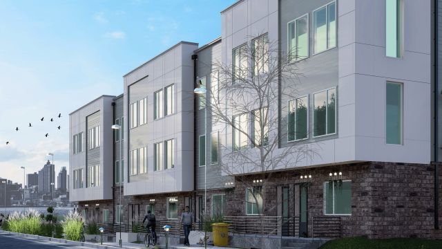Move-in Ready
Final Opportunity
$798,400
675 Drewry Street Northeast, Unit 203, Atlanta, GA 30306
2 bd · 2 ba · 1 story · 1,306 sqft
$798,400
Home Highlights
Garage
Attached Garage
Walk-In Closet
Primary Bedroom Downstairs
Primary Bedroom On Main
Central Air
Dishwasher
Microwave Oven
Tile Flooring
Disposal
Kitchen
Wood Flooring
Electricity Available
Energy Efficient
Refrigerator
Home Description
Welcome to The Roycraft - the newest addition to the Atlanta BeltLine! This mid-rise condo in Virginia Highlands is a highly sought-after location for urban living. These luxurious condos offer a unique combination of style, convenience, and custom finishes. As you step into the condo, you'll be greeted by an open and spacious floor plan with high ceilings and large windows, allowing for an abundance of natural light to fill the space. The living area features hardwood floors, adding a touch of elegance to the overall design. The kitchen is a chef's dream, equipped with top-of-the-line appliances, custom cabinetry, and quartz countertops, large center islands for hosting. The condo boasts custom finishes throughout, including designer lighting fixtures, modern hardware, and luxurious baths with soaking tubs and frameless glass showers. Every detail has been carefully considered to create a sophisticated and contemporary living experience. One of the standout features of this condo is its one-of-a-kind walkability. Located in the heart of Virginia Highlands, residents have easy access to an array of trendy shops, eclectic restaurants, and vibrant nightlife. Whether you're looking to explore the local boutiques, enjoy a leisurely stroll in the nearby parks, or meet friends for a drink at a neighborhood bar, everything is just steps away from your front door. In addition to the vibrant neighborhood, the Atlanta BeltLine offers a unique outdoor experience. You can take advantage of the scenic trails for walking, jogging, or biking, providing a healthy and active lifestyle right at your doorstep. Roycraft amenities include: remote concierge for dry cleaning and packages, residents club room overlooking the Beltline, state of the art fitness center, spacious outdoor terrace, fireplace, game tables, pet spa, 24-7 monitored security, gated, covered parking, bike parking and much more. Up to $20K in seller incentives* on select homes. *Subject to terms, conditions and change without notice. Come today - this is our final release!
Home Details
*Pricing and availability are subject to change.- Property status:
- Move-in Ready
- Neighborhood:
- Virginia Highland
- Size:
- 1,306 sqft
- Stories:
- 1
- Beds:
- 2
- Baths:
- 2
- Fence:
- No Fence
Construction Details
- Builder Name:
- Capital City Real Estate
- Year Built:
- 2022
Home Features & Finishes
- Construction Materials:
- Brick
- Cooling:
- Central Air
- Flooring:
- Ceramic FlooringWood FlooringTile FlooringHardwood Flooring
- Foundation Details:
- Slab
- Garage/Parking:
- Assigned parkingGarageCovered Garage/ParkingAttached Garage
- Home amenities:
- Home Accessibility FeaturesGreen Construction
- Interior Features:
- Ceiling-HighCeiling-VaultedWalk-In ClosetFoyerWalk-In PantrySeparate ShowerDouble Vanity
- Kitchen:
- DishwasherMicrowave OvenRefrigeratorDisposalGas CooktopKitchen IslandGas OvenKitchen Range
- Laundry facilities:
- Laundry Facilities In HallDryerWasherLaundry Facilities On Main Level
- Lighting:
- Security Lights
- Property amenities:
- Private RooftopBarBalconyDeckSoaking TubCabinetsElevator
- Rooms:
- Primary Bedroom On MainKitchenOpen Concept FloorplanPrimary Bedroom Downstairs
- Security system:
- Camera(s)Fire Alarm SystemFire Sprinkler SystemSecurity SystemExterior Security Light(s)Smoke DetectorCarbon Monoxide Detector

Considering this home?
Our expert will guide your tour, in-person or virtual
Need more information?
Text or call (888) 486-2818
Utility Information
- Heating:
- Electric Heating, Forced Air Heating
- Utilities:
- Electricity Available, Natural Gas Available, Underground Utilities, Cable Available, Sewer Available, Water Available
The Roycraft Community Details
Community Amenities
- City View
- Dining Nearby
- Energy Efficient
- Fitness Center/Exercise Area
- Club House
- Concierge Service
- Park Nearby
- Bike Storage
- Pet Washing Station
- Amenity Center
- Community Lounge
- Grocery Shopping Nearby
- Walking, Jogging, Hike Or Bike Trails
- Club Room
- Shopping Nearby
Neighborhood Details
Virginia Highland Neighborhood in Atlanta, Georgia
Fulton County 30306
Schools in Atlanta City School District
GreatSchools’ Summary Rating calculation is based on 4 of the school’s themed ratings, including test scores, student/academic progress, college readiness, and equity. This information should only be used as a reference. NewHomesMate is not affiliated with GreatSchools and does not endorse or guarantee this information. Please reach out to schools directly to verify all information and enrollment eligibility. Data provided by GreatSchools.org © 2024
Average Home Price in Virginia Highland Neighborhood
Getting Around
6 nearby routes:
6 bus, 0 rail, 0 other
Air Quality
Noise Level
78
50Active100
A Soundscore™ rating is a number between 50 (very loud) and 100 (very quiet) that tells you how loud a location is due to environmental noise.
Taxes & HOA
- Tax Year:
- 2023
- HOA fee:
- $703/monthly
- HOA fee requirement:
- Mandatory
- HOA fee includes:
- Security
Estimated Monthly Payment
Recently Added Communities in this Area
Nearby Communities in Atlanta
New Homes in Nearby Cities
More New Homes in Atlanta, GA
Listed by Chris Wegener, chrisw@ansleyre.com
Ansley Real Estate | Christie's International Real Estate, MLS 7406757
Ansley Real Estate | Christie's International Real Estate, MLS 7406757
Listings identified with the FMLS IDX logo come from FMLS and are held by brokerage firms other than the owner of this website. The listing brokerage is identified in any listing details. Information is deemed reliable but is not guaranteed. If you believe any FMLS listing contains material that infringes your copyrighted work please click here to review our DMCA policy and learn how to submit a takedown request. © 2023 First Multiple Listing Service, Inc.
Read MoreLast checked Nov 21, 12:45 pm
