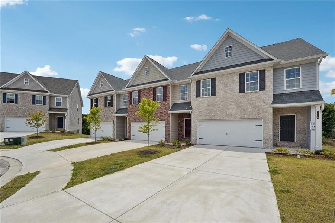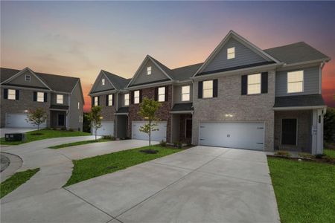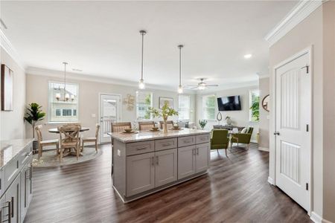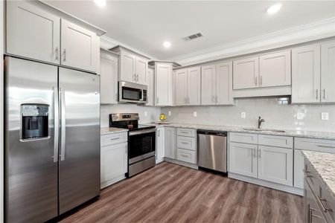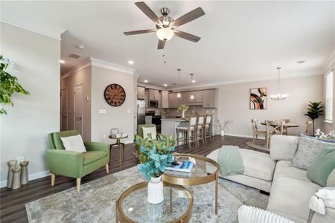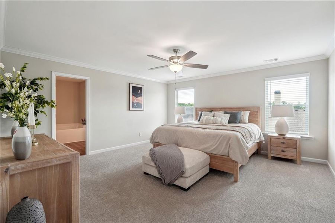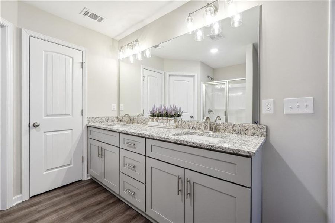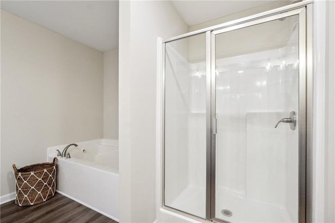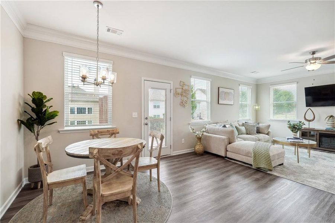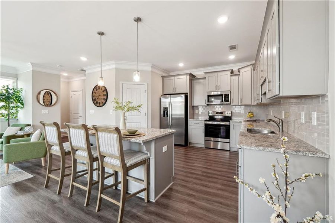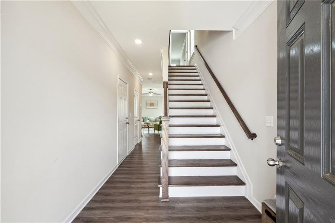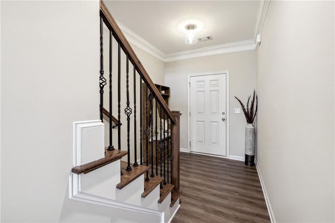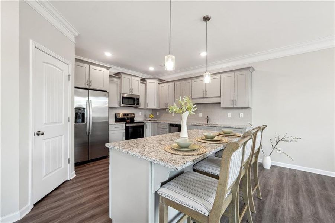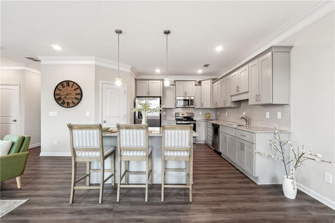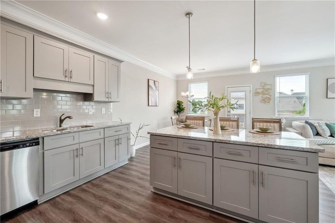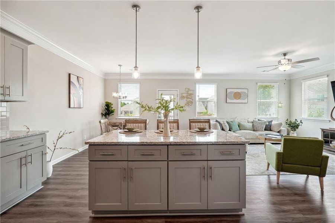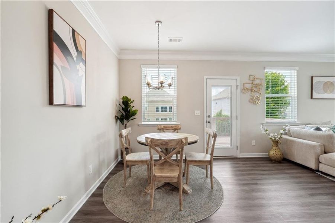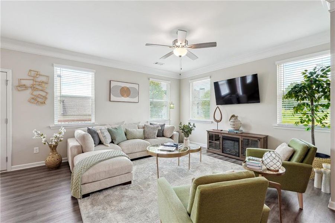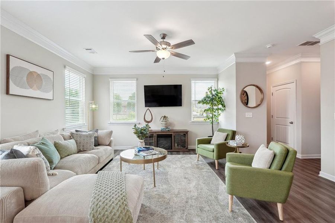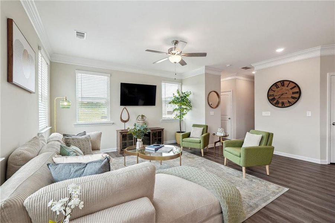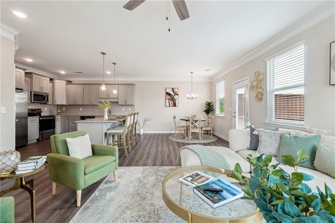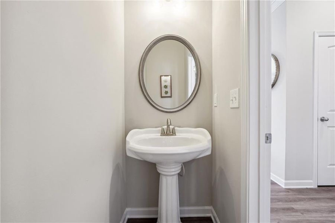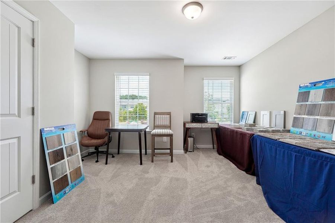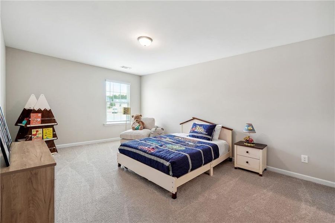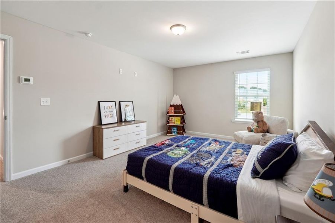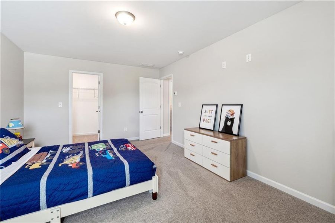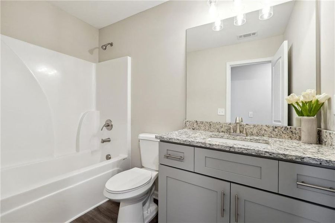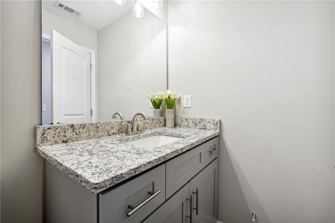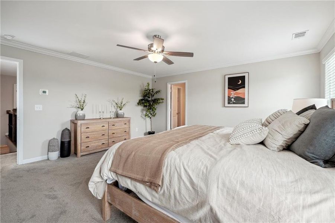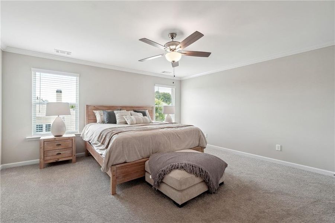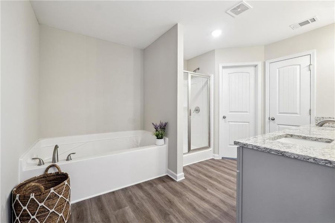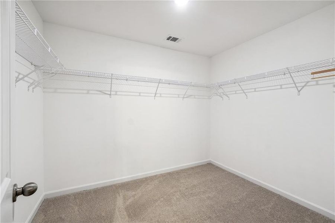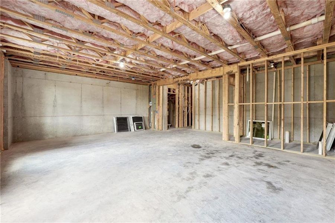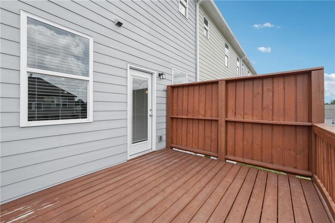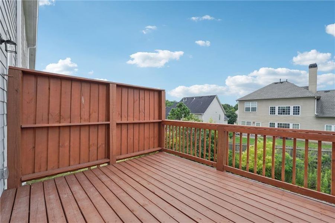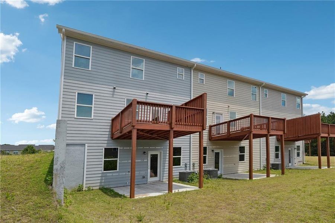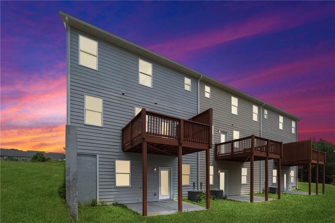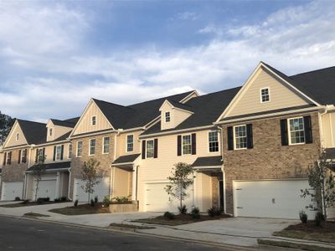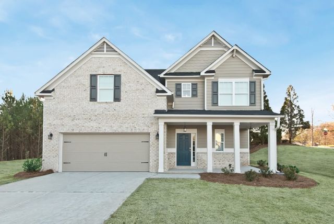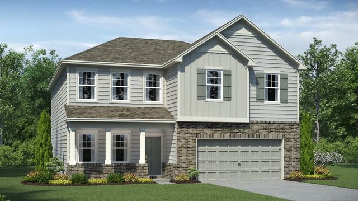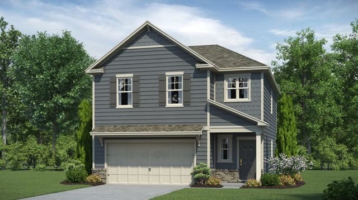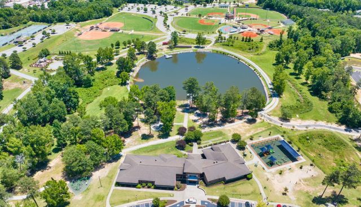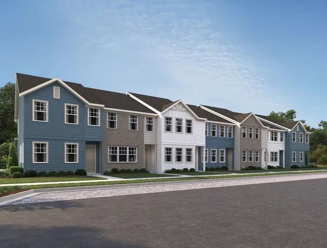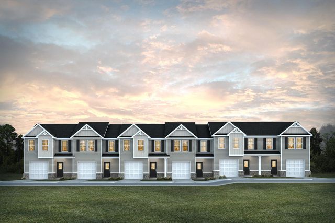Pending/Under Contract
$330,000
2741 Fareed Street, Douglasville, GA 30135
The Bella Plan
3 bd · 2.5 ba · 2 stories · 2,010 sqft
$330,000
Home Highlights
Garage
Attached Garage
Walk-In Closet
Utility/Laundry Room
Family Room
Patio
Carpet Flooring
Central Air
Dishwasher
Microwave Oven
Kitchen
Electricity Available
Energy Efficient
Door Opener
Water Heater
Home Description
Own for less than rent. $5,000 seller incentive. Special lender assistance programs available with preferred lender. Enjoy this luxury custom townhome community by renown developer, Hadi Builders. Large open floor plan living. Swimming pool, tennis/pickle ball, fitness and club house for entertaining. Gourmet chef's kitchen with stainless appliances, custom 42” cabinets with crown molding, granite countertops, oversized islands with seating, open dining/breakfast nook. Oversized luxury primary suite with custom walk in closet, soaking tub, granite counter double sink vanity, and oversized shower. Enjoy 9’ ceilings, 20 year shadow blend shingles, 2 piece crown molding, custom wrought iron banisters, 3 panel arched Masonite doors, spacious wooden deck and patio. Custom brick, concrete siding and shake exteriors. All wrapped with a 1 year builder warranty with 10 year structural warranty available. Don’t miss this opportunity. Visit today for move-in ready product. Model open Tuesday - Sunday 12-6:00 and 6 days a week anytime by appointment.
Home Details
*Pricing and availability are subject to change.- Garage spaces:
- 2
- Property status:
- Pending/Under Contract
- Lot size (acres):
- 0.07
- Size:
- 2,010 sqft
- Stories:
- 2
- Beds:
- 3
- Baths:
- 2.5
- Fence:
- No Fence
Construction Details
- Builder Name:
- Hadi Builders
- Year Built:
- 2023
- Roof:
- Shingle Roofing
Home Features & Finishes
- Construction Materials:
- CementBrick
- Cooling:
- Central Air
- Flooring:
- Carpet Flooring
- Foundation Details:
- Slab
- Garage/Parking:
- Door OpenerGarageFront Entry Garage/ParkingAttached Garage
- Home amenities:
- InternetGreen Construction
- Interior Features:
- Ceiling-HighWalk-In ClosetFoyerPantryTray CeilingSeparate ShowerDouble Vanity
- Kitchen:
- DishwasherMicrowave OvenKitchen IslandKitchen Range
- Laundry facilities:
- Laundry Facilities On Upper LevelUtility/Laundry Room
- Lighting:
- Decorative Street Lights
- Property amenities:
- DeckBackyardSoaking TubCabinetsPatioYard
- Rooms:
- AtticKitchenFamily RoomOpen Concept Floorplan
- Security system:
- Smoke DetectorCarbon Monoxide Detector

Considering this home?
Our expert will guide your tour, in-person or virtual
Need more information?
Text or call (888) 486-2818
Utility Information
- Heating:
- Heat Pump, Zoned Heating, Water Heater, Central Heating, Central Heat
- Utilities:
- Electricity Available, Underground Utilities, Cable Available, Sewer Available, High Speed Internet Access
The Villages at Brookmont Community Details
Community Amenities
- City View
- Energy Efficient
- Fitness Center/Exercise Area
- Club House
- Community Pool
- Park Nearby
- Sidewalks Available
- Walking, Jogging, Hike Or Bike Trails
- Shopping Nearby
Neighborhood Details
Douglasville, Georgia
Douglas County 30135
Schools in Douglas County School District
GreatSchools’ Summary Rating calculation is based on 4 of the school’s themed ratings, including test scores, student/academic progress, college readiness, and equity. This information should only be used as a reference. NewHomesMate is not affiliated with GreatSchools and does not endorse or guarantee this information. Please reach out to schools directly to verify all information and enrollment eligibility. Data provided by GreatSchools.org © 2024
Average Home Price in 30135
Getting Around
Air Quality
Noise Level
93
50Calm100
A Soundscore™ rating is a number between 50 (very loud) and 100 (very quiet) that tells you how loud a location is due to environmental noise.
Taxes & HOA
- Tax Year:
- 2023
- Tax Rate:
- 1%
- HOA fee:
- $80/monthly
- HOA fee requirement:
- Mandatory
- HOA fee includes:
- Maintenance Grounds
Estimated Monthly Payment
Recently Added Communities in this Area
Nearby Communities in Douglasville
New Homes in Nearby Cities
More New Homes in Douglasville, GA
Listed by Mikel Muffley, Mikel@TheCollectiveRE.com
Weichert, Realtors - The Collective, MLS 7407225
Weichert, Realtors - The Collective, MLS 7407225
Listings identified with the FMLS IDX logo come from FMLS and are held by brokerage firms other than the owner of this website. The listing brokerage is identified in any listing details. Information is deemed reliable but is not guaranteed. If you believe any FMLS listing contains material that infringes your copyrighted work please click here to review our DMCA policy and learn how to submit a takedown request. © 2023 First Multiple Listing Service, Inc.
Read MoreLast checked Nov 21, 6:45 pm
