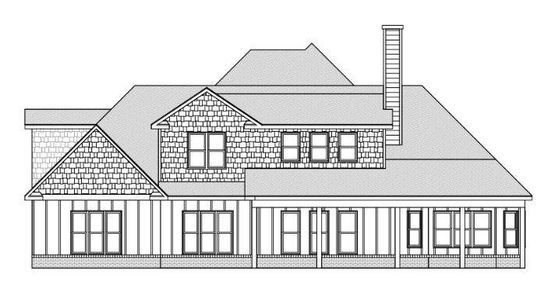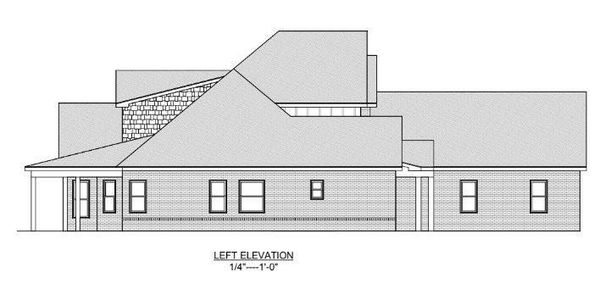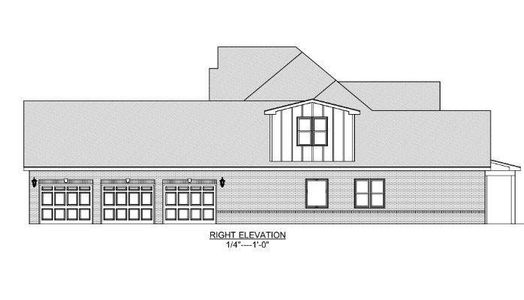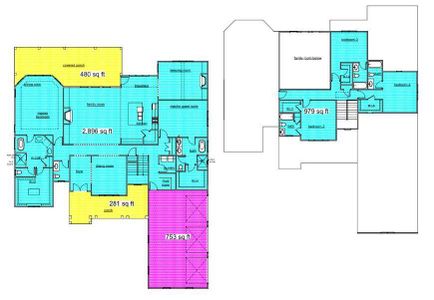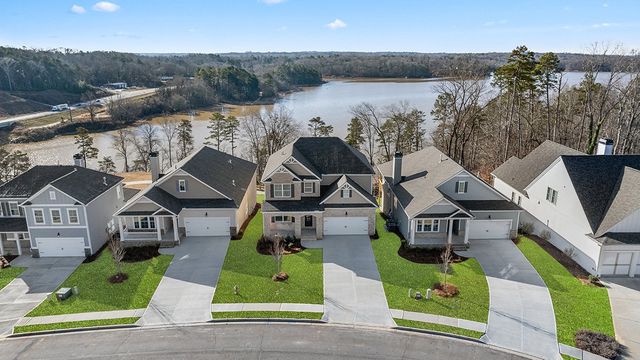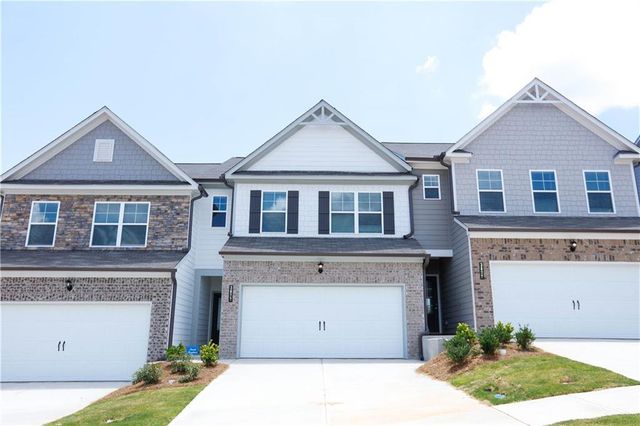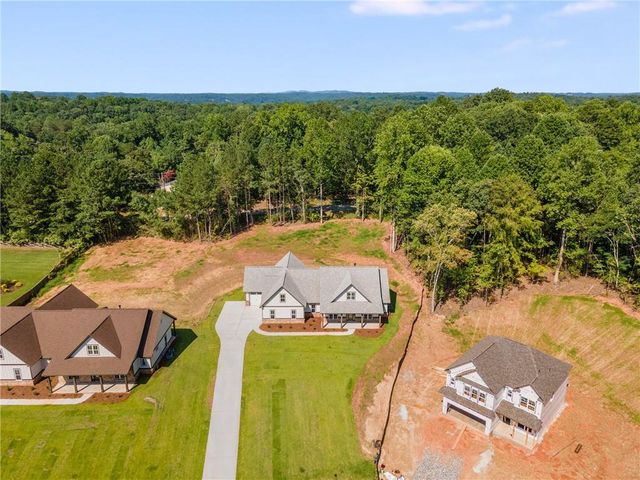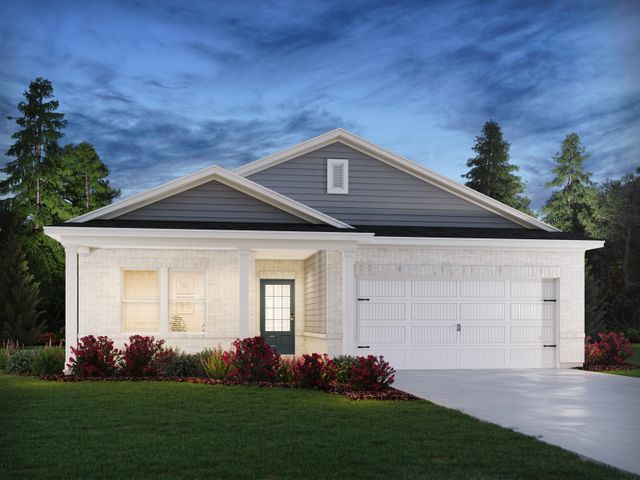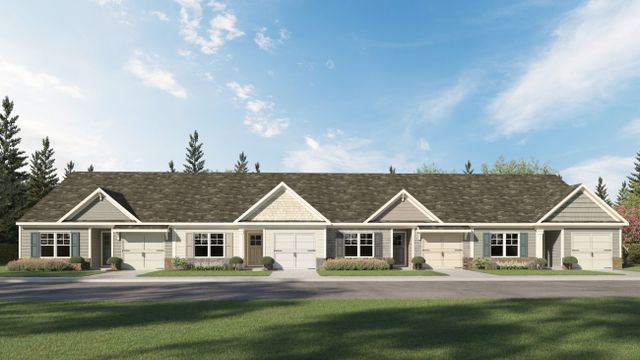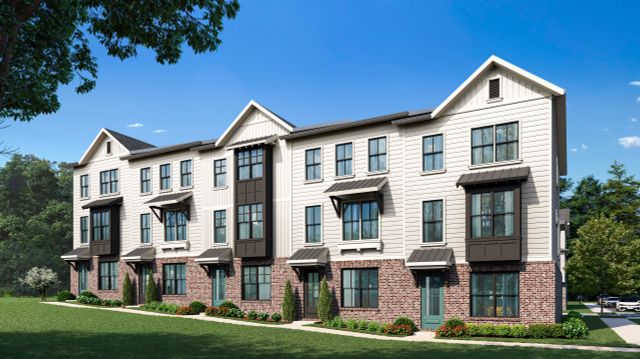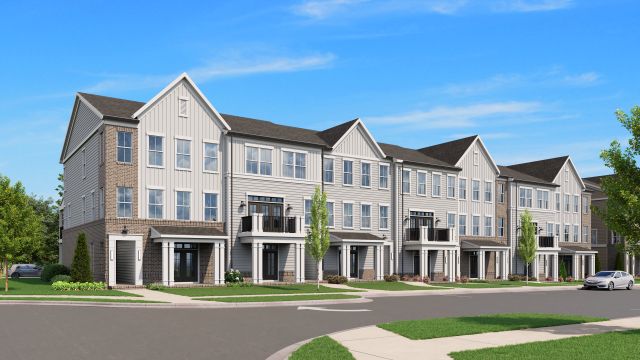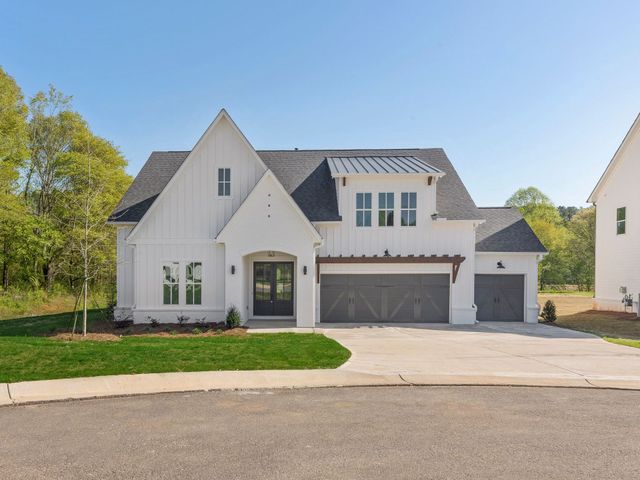Move-in Ready
$1,400,000
4563 Fawn Path, Gainesville, GA 30506
5 bd · 5.5 ba · 2 stories · 3,875 sqft
$1,400,000
Home Highlights
Garage
Attached Garage
Walk-In Closet
Primary Bedroom Downstairs
Utility/Laundry Room
Dining Room
Family Room
Primary Bedroom On Main
Central Air
Dishwasher
Microwave Oven
Tile Flooring
Composition Roofing
Disposal
Office/Study
Home Description
Welcome to your dream home in the picturesque countryside of Gainesville, Georgia, where luxurious living meets serene rural charm. Nestled amidst rolling hills, this magnificent estate will boasts a spacious, open floor plan that effortlessly blends elegance and comfort, creating the perfect setting for next-generation living. As you approach the property, you'll be captivated by its stunning exterior, a harmonious blend of materials that perfectly complements the idyllic country style living. The meticulously landscaped grounds and expansive outdoor spaces provide a tranquil retreat, ideal for both relaxation and entertaining. Step inside to discover a world of unparalleled luxury and sophistication. The grand foyer welcomes you with soaring ceilings and an abundance of natural light, highlighting the exquisite finishes and attention to detail found throughout the home. The gourmet kitchen, equipped with state-of-the-art appliances and cabinetry, is a culinary enthusiast's dream, while the adjoining dining and living areas offer a seamless flow for gatherings of any size. This home will feature two master bedrooms with ensuites on the main level, providing ultimate comfort and privacy. Each master suite is a sanctuary unto itself, with lavish amenities, including spa-like bathrooms, walk-in closets, and private sitting areas that offer views of the surrounding landscape. Every bedroom in this exquisite home boasts full bathrooms and spacious walk-in closets, ensuring that each family member enjoys their own private retreat. A unique highlight of this residence is a home within a home feel designed especially for multigenerational families. This private "Second Master Suite" offers all the essentials needed for a sense of independence. It’s the perfect solution for providing loved ones with their own space while keeping them close. Additional highlights include a spacious dining room, 2-story family room with a cozy fireplace and a keeping room that can be tailored to your needs. Come soon and experience the epitome of country living with modern conveniences and luxurious amenities in this exquisite Gainesville home. With its unparalleled beauty and thoughtful design, this property is truly a masterpiece, offering a lifestyle of elegance and tranquility. Don't miss the opportunity to make this exceptional residence your forever home.
Home Details
*Pricing and availability are subject to change.- Garage spaces:
- 3
- Property status:
- Move-in Ready
- Lot size (acres):
- 1.09
- Size:
- 3,875 sqft
- Stories:
- 2
- Beds:
- 5
- Baths:
- 5.5
- Fence:
- No Fence
Construction Details
Home Features & Finishes
- Construction Materials:
- BrickStone
- Cooling:
- Ceiling Fan(s)Central Air
- Flooring:
- Ceramic FlooringWood FlooringTile FlooringHardwood Flooring
- Foundation Details:
- Slab
- Garage/Parking:
- Door OpenerGarageSide Entry Garage/ParkingAttached Garage
- Home amenities:
- Green Construction
- Interior Features:
- Ceiling-HighWalk-In ClosetCrown MoldingFoyerBuilt-in BookshelvesTray CeilingWalk-In PantrySeparate ShowerDouble Vanity
- Kitchen:
- DishwasherMicrowave OvenDisposalGas CooktopKitchen IslandKitchen RangeElectric Oven
- Laundry facilities:
- Laundry Facilities On Main LevelUtility/Laundry Room
- Property amenities:
- BarGas Log FireplaceBackyardCabinetsElectric FireplaceFireplaceYard
- Rooms:
- AtticPrimary Bedroom On MainSitting AreaKitchenOffice/StudyDining RoomFamily RoomBreakfast AreaPrimary Bedroom Downstairs
- Security system:
- Smoke DetectorCarbon Monoxide Detector

Considering this home?
Our expert will guide your tour, in-person or virtual
Need more information?
Text or call (888) 486-2818
Utility Information
- Heating:
- Electric Heating, Heat Pump, Water Heater, Central Heating, Gas Heating, Forced Air Heating, Central Heat
- Utilities:
- Electricity Available, Natural Gas Available, HVAC, Cable Available, Water Available
Community Amenities
- Energy Efficient
- Recreational Facilities
Neighborhood Details
Gainesville, Georgia
Hall County 30506
Schools in Hall County School District
GreatSchools’ Summary Rating calculation is based on 4 of the school’s themed ratings, including test scores, student/academic progress, college readiness, and equity. This information should only be used as a reference. NewHomesMate is not affiliated with GreatSchools and does not endorse or guarantee this information. Please reach out to schools directly to verify all information and enrollment eligibility. Data provided by GreatSchools.org © 2024
Average Home Price in 30506
Getting Around
Air Quality
Taxes & HOA
- Tax Year:
- 2023
- HOA fee:
- $400/annual
Estimated Monthly Payment
Recently Added Communities in this Area
Nearby Communities in Gainesville
New Homes in Nearby Cities
More New Homes in Gainesville, GA
Listed by Daniel Hannon, dan.hannon@kw.com
Keller Williams North Atlanta, MLS 7410446
Keller Williams North Atlanta, MLS 7410446
Listings identified with the FMLS IDX logo come from FMLS and are held by brokerage firms other than the owner of this website. The listing brokerage is identified in any listing details. Information is deemed reliable but is not guaranteed. If you believe any FMLS listing contains material that infringes your copyrighted work please click here to review our DMCA policy and learn how to submit a takedown request. © 2023 First Multiple Listing Service, Inc.
Read MoreLast checked Nov 21, 12:45 pm

