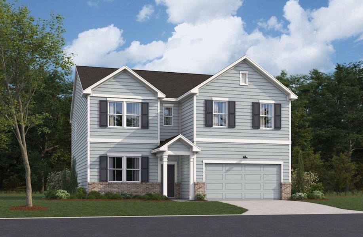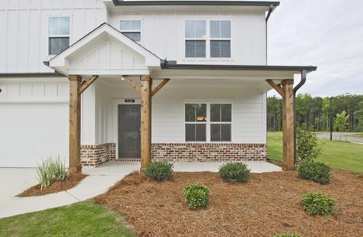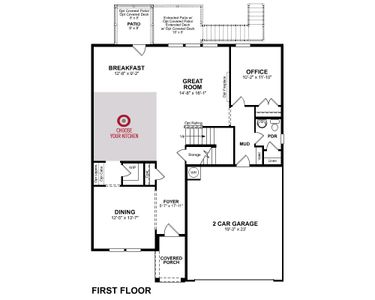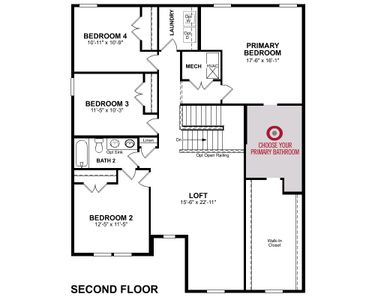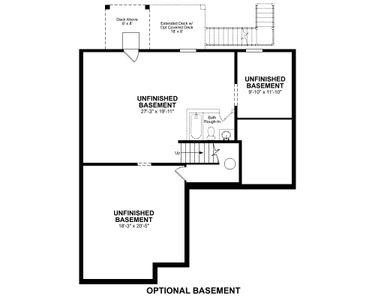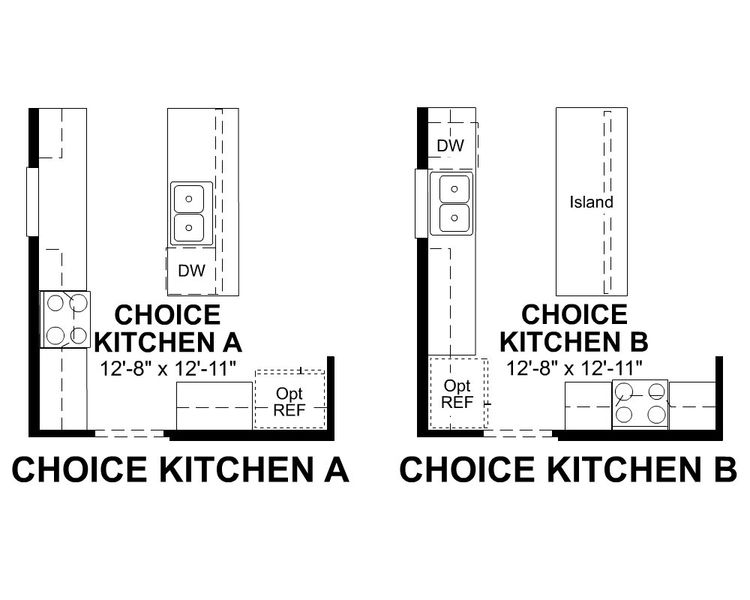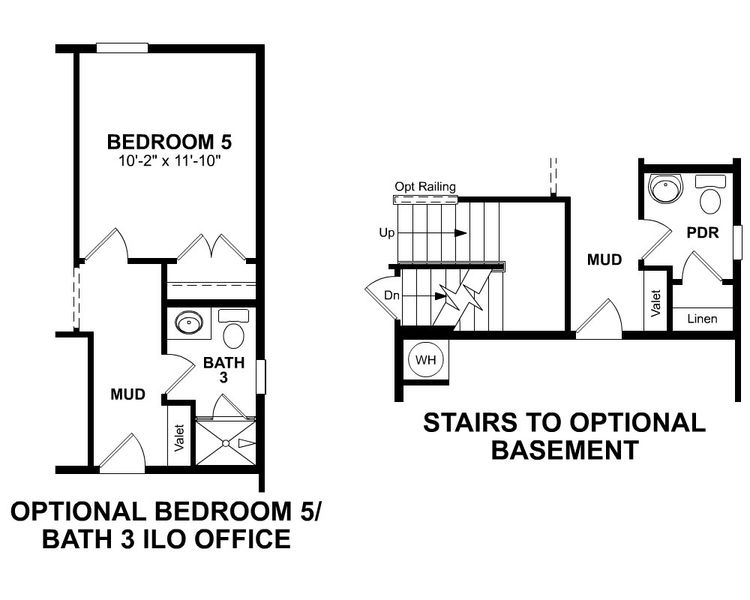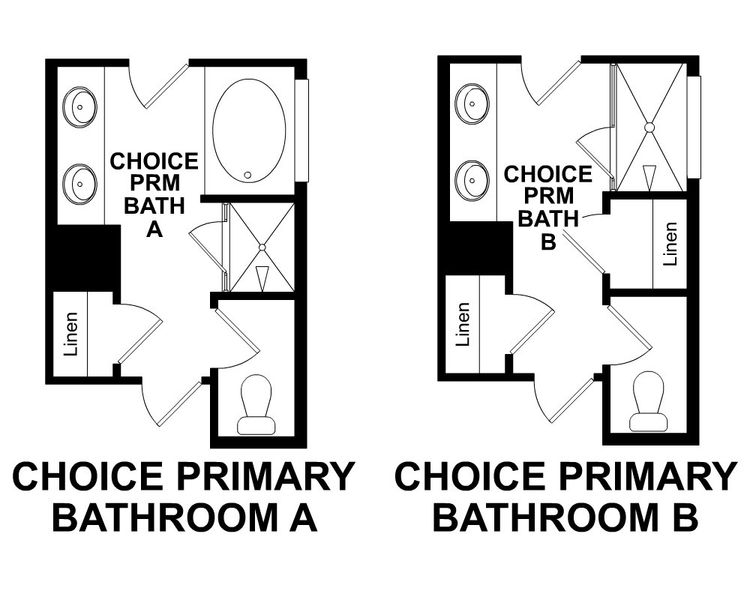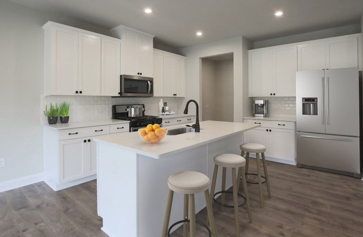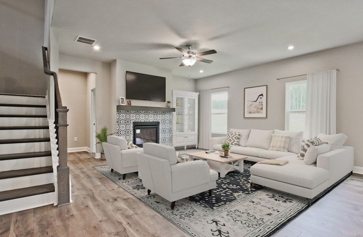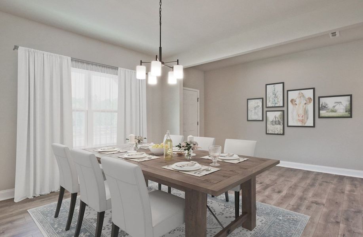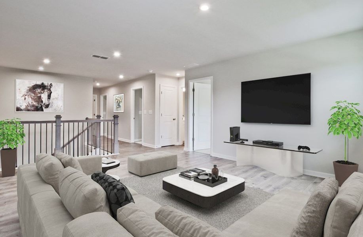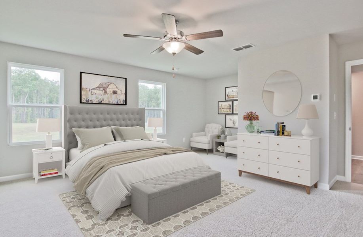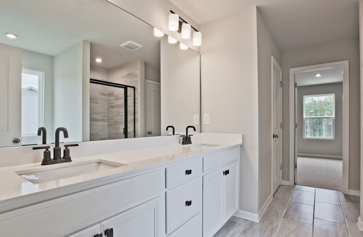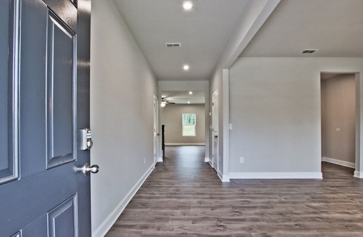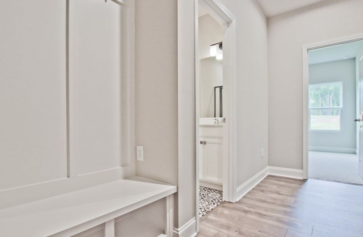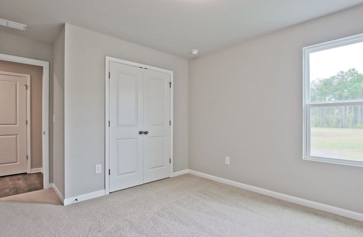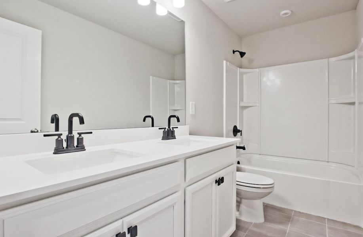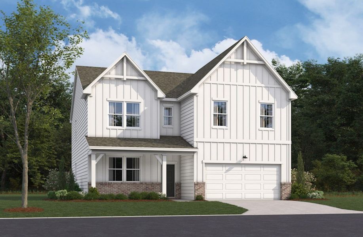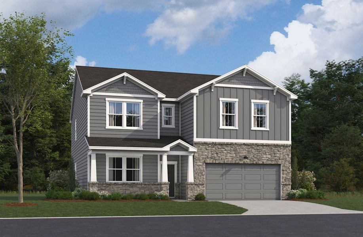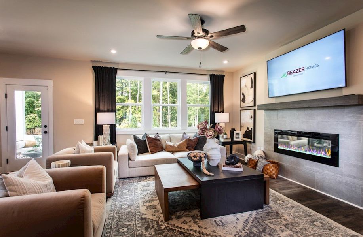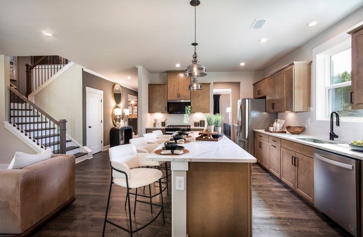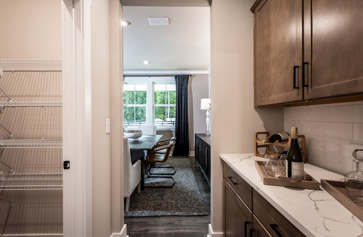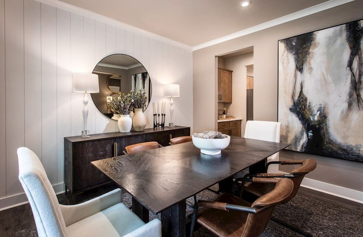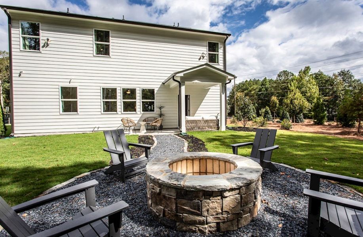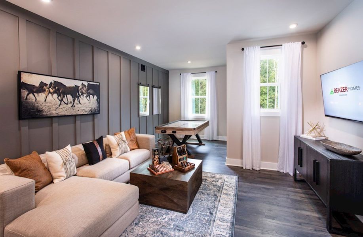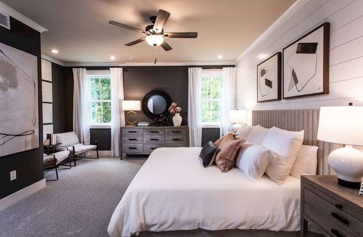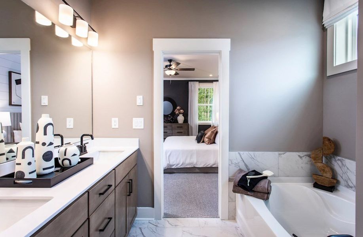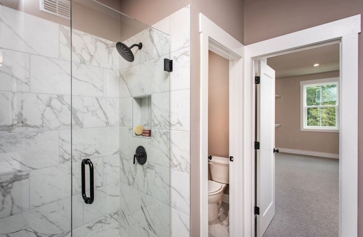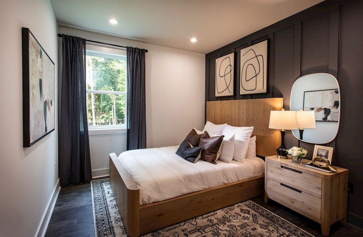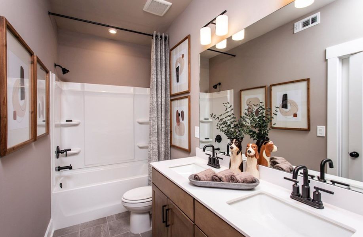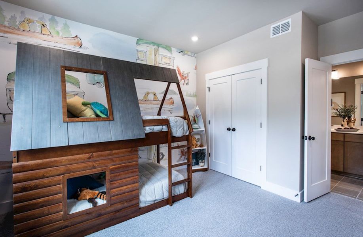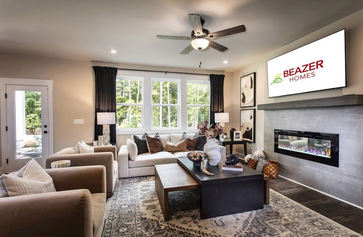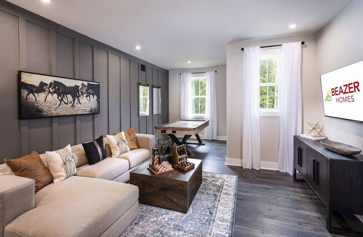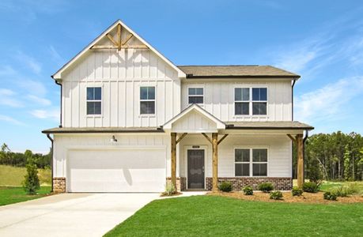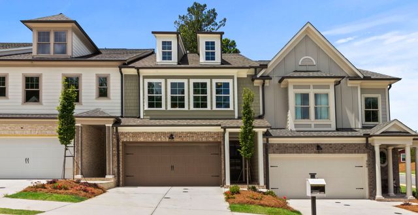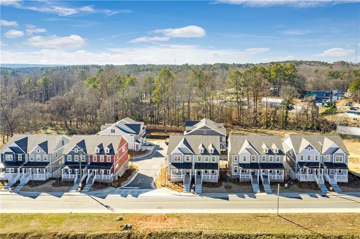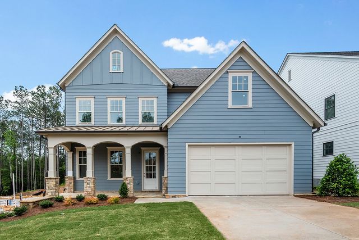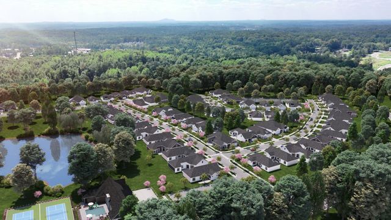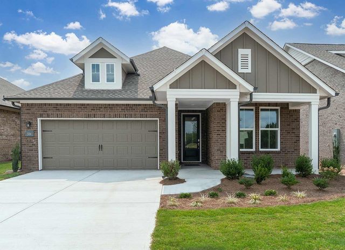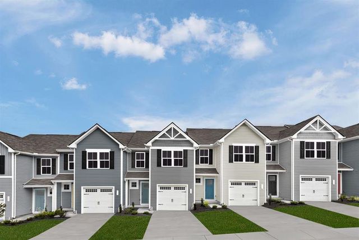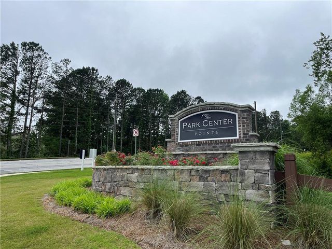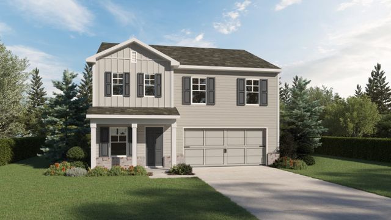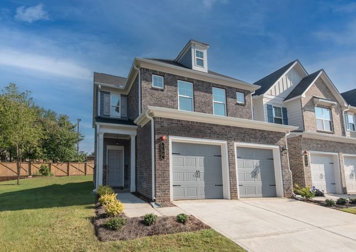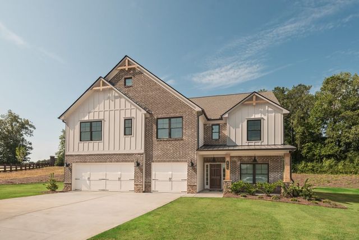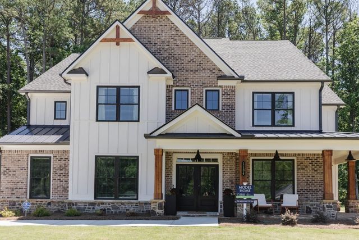Floor Plan
Closing costs covered
Upgrade options covered
from $564,990
Tifton II, 416 Steels Bridge Road, Canton, GA 30114
4 bd · 2.5 ba · 2 stories · 2,953 sqft
Closing costs covered
Upgrade options covered
from $564,990
Home Highlights
Green Program
Garage
Attached Garage
Walk-In Closet
Utility/Laundry Room
Dining Room
Family Room
Porch
Patio
Office/Study
Breakfast Area
Kitchen
Primary Bedroom Upstairs
Loft
Mudroom
Green Program. Special attention is paid to environmental friendliness, energy efficiency, water use and materials.
Plan Description
The Tifton II Plan is a two-story home featuring a guest suite on the main level, ideal for guests, an office, or extra bedroom for a big family! Retreat upstairs to your oversized primary suite with views of your backyard, large walk-in closet, and separate shower & soaker tub in the bathroom.
- Open-concept main living space with the kitchen island overlooking the family and breakfast rooms
- Formal dining room with a butler's pantry and walk-in pantry leading into the kitchen
- Spacious upstairs loft that could be used as a media room for the family
- Convenient upstairs laundry room for easy access to each bedroom
Plan Details
*Pricing and availability are subject to change.- Name:
- Tifton II
- Garage spaces:
- 2
- Property status:
- Floor Plan
- Size:
- 2,953 sqft
- Stories:
- 2
- Beds:
- 4
- Baths:
- 2.5
Construction Details
- Builder Name:
- Beazer Homes
Home Features & Finishes
- Garage/Parking:
- GarageAttached Garage
- Interior Features:
- Walk-In ClosetLoft
- Laundry facilities:
- Utility/Laundry Room
- Property amenities:
- PatioPorch
- Rooms:
- KitchenOffice/StudyMudroomDining RoomFamily RoomBreakfast AreaPrimary Bedroom Upstairs

Considering this home?
Our expert will guide your tour, in-person or virtual
Need more information?
Text or call (888) 486-2818
Cambridge at Steels Bridge Community Details
Community Amenities
- Green Program
- Dining Nearby
- Lake Access
- Park Nearby
- Entertainment
- Shopping Nearby
Neighborhood Details
Canton, Georgia
Cherokee County 30114
Schools in Cherokee County School District
GreatSchools’ Summary Rating calculation is based on 4 of the school’s themed ratings, including test scores, student/academic progress, college readiness, and equity. This information should only be used as a reference. NewHomesMate is not affiliated with GreatSchools and does not endorse or guarantee this information. Please reach out to schools directly to verify all information and enrollment eligibility. Data provided by GreatSchools.org © 2024
Average Home Price in 30114
Getting Around
Air Quality
Noise Level
86
50Calm100
A Soundscore™ rating is a number between 50 (very loud) and 100 (very quiet) that tells you how loud a location is due to environmental noise.
Taxes & HOA
- HOA fee:
- N/A
