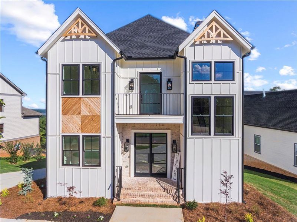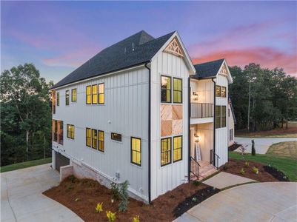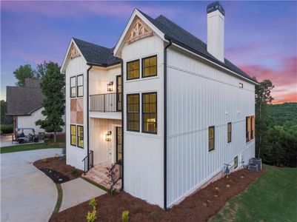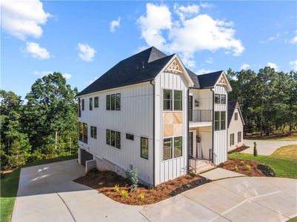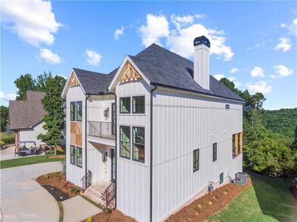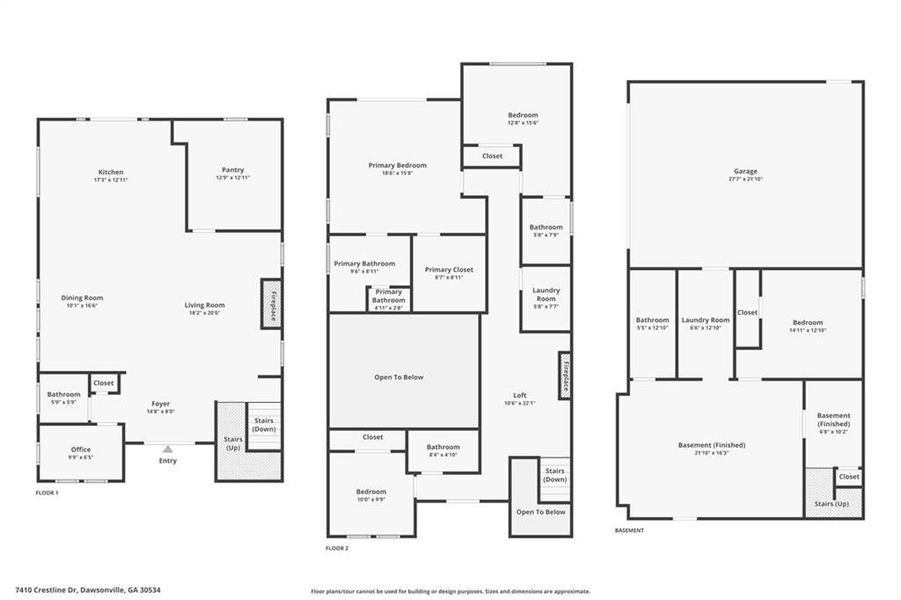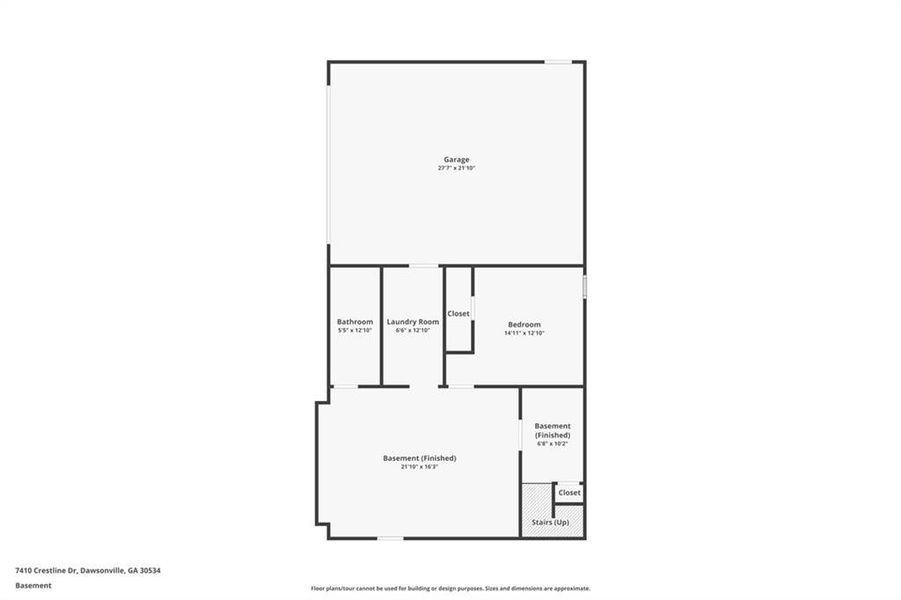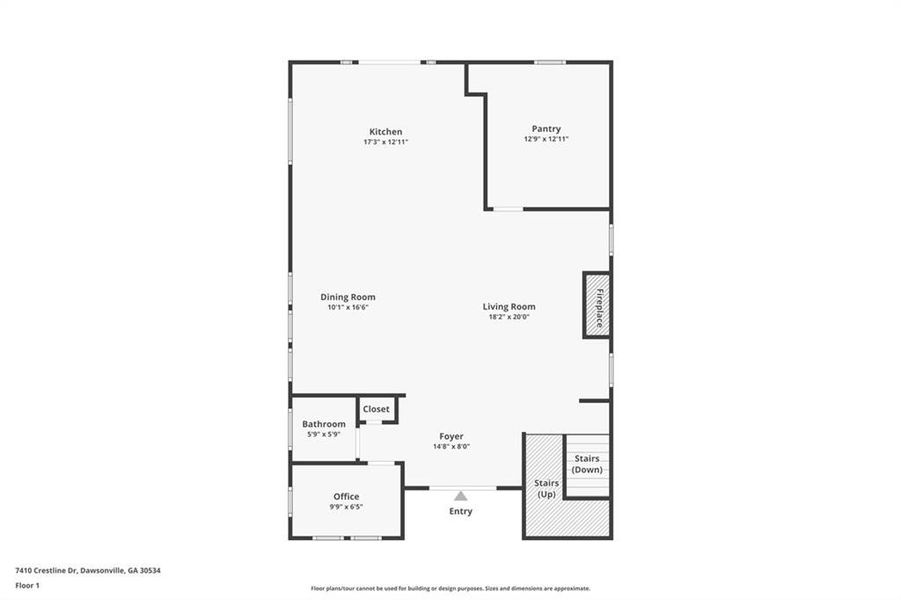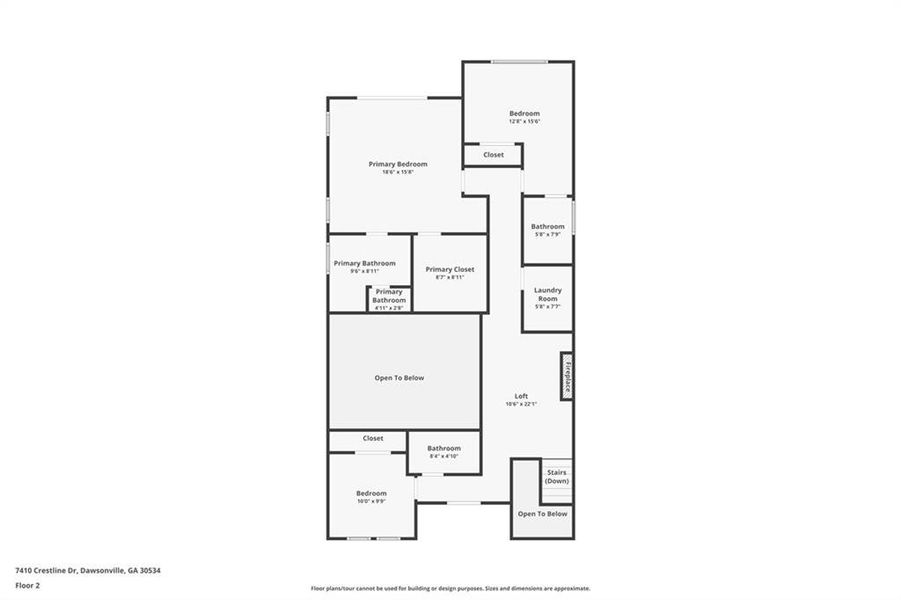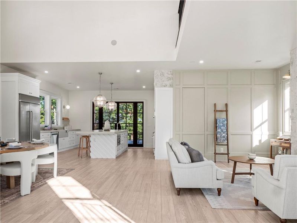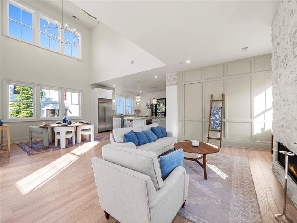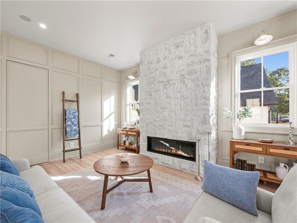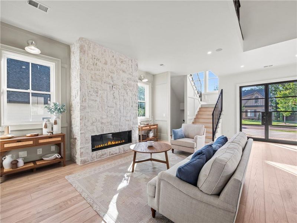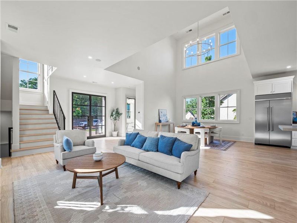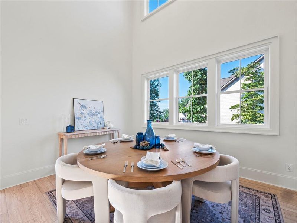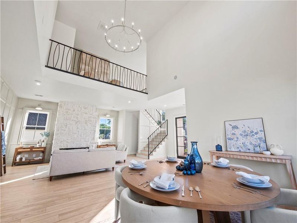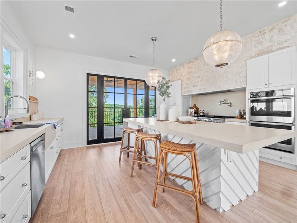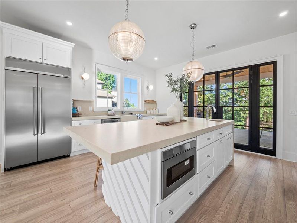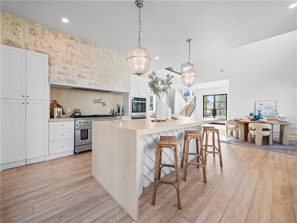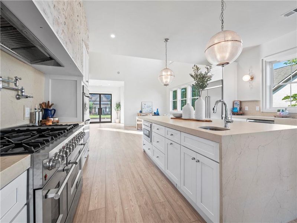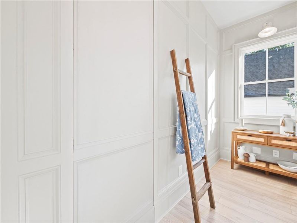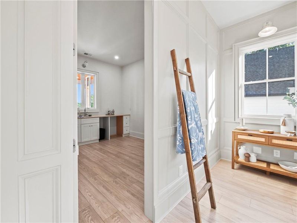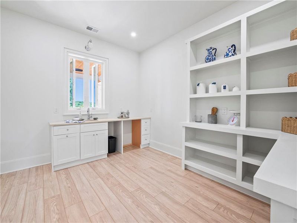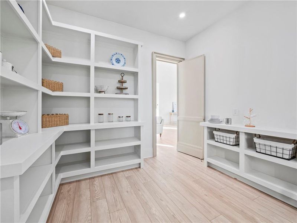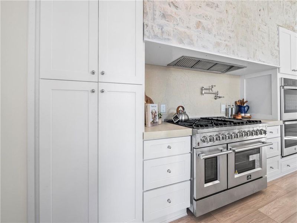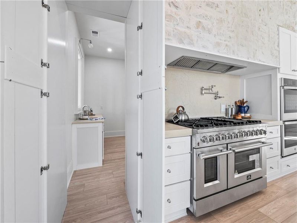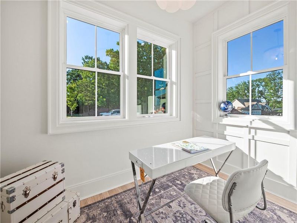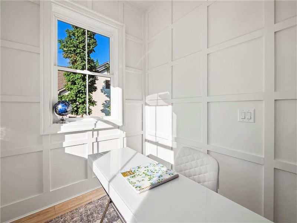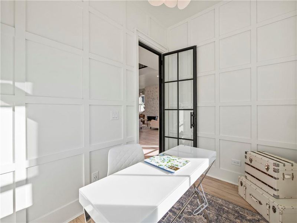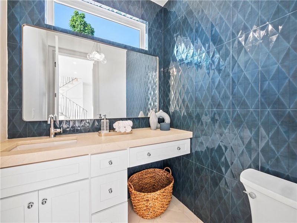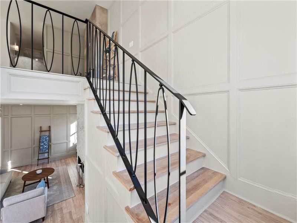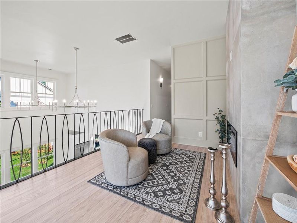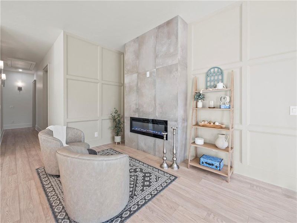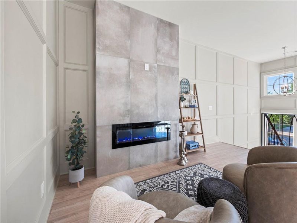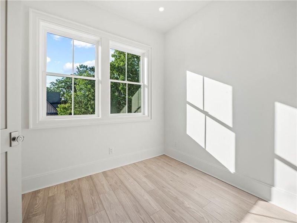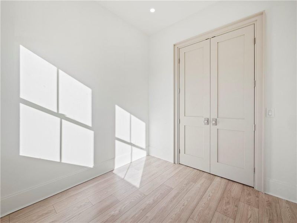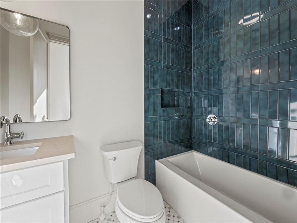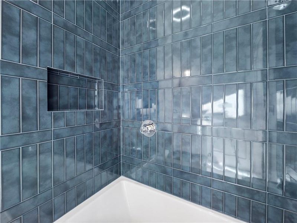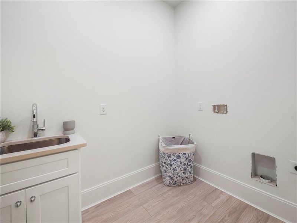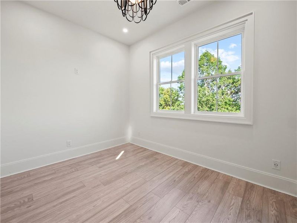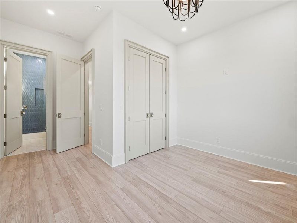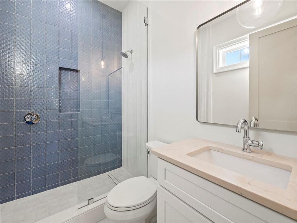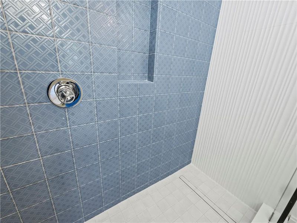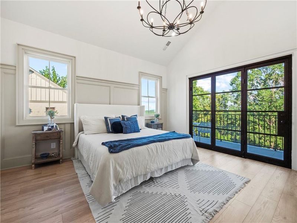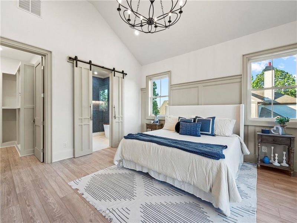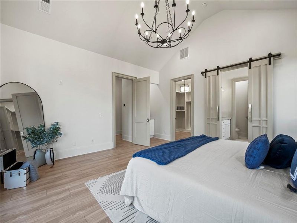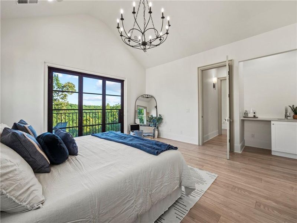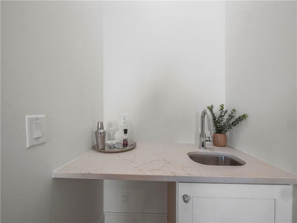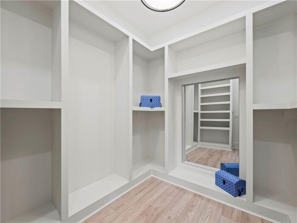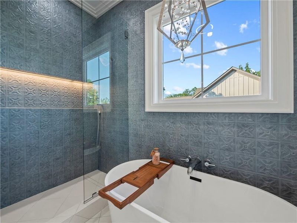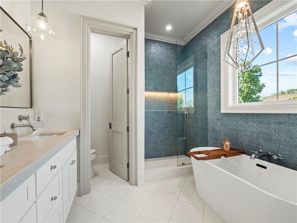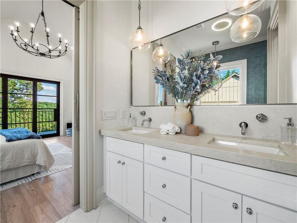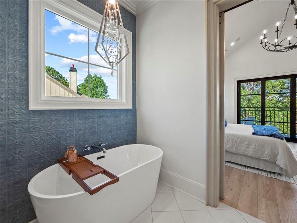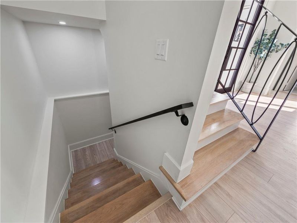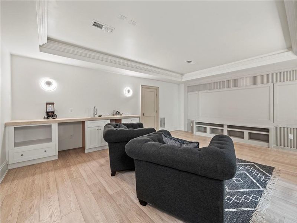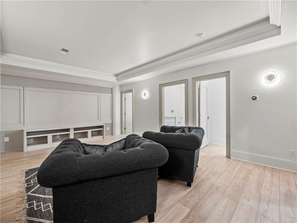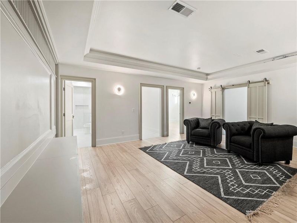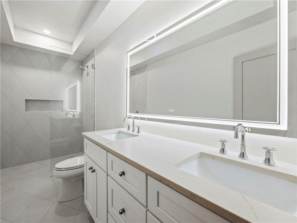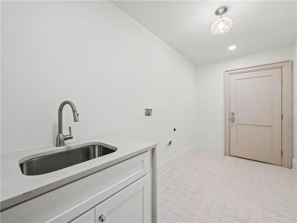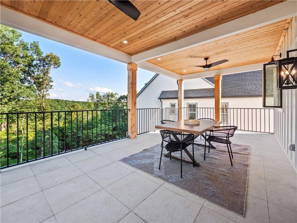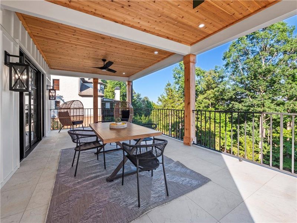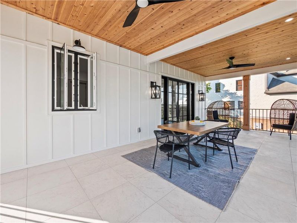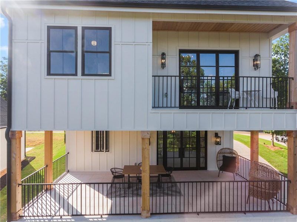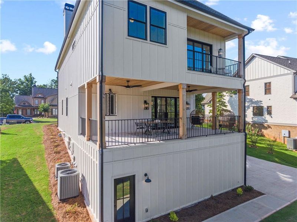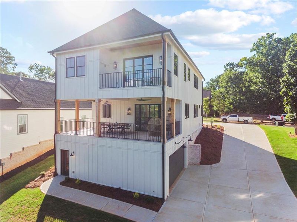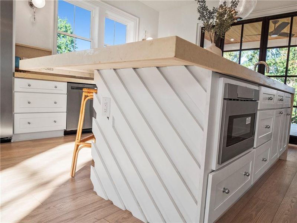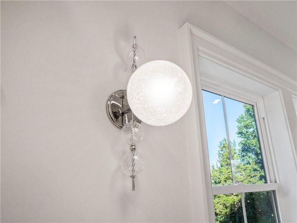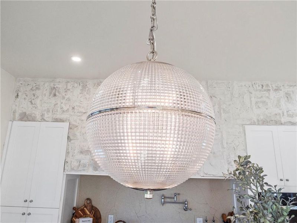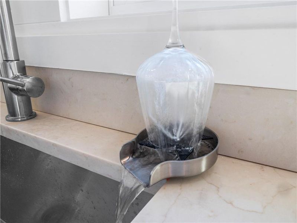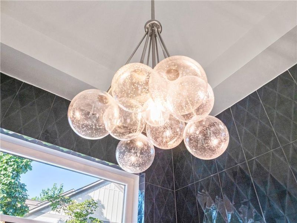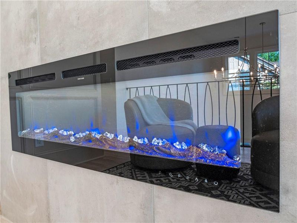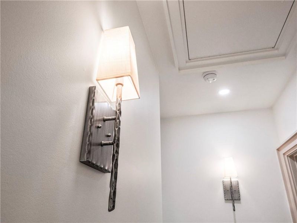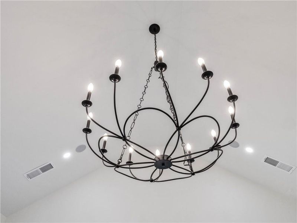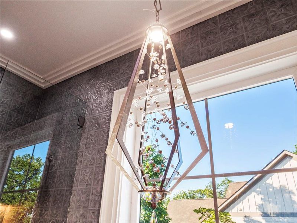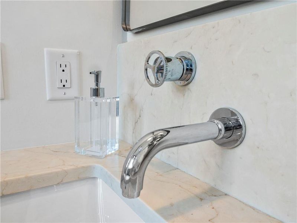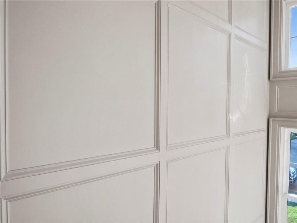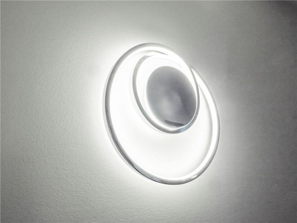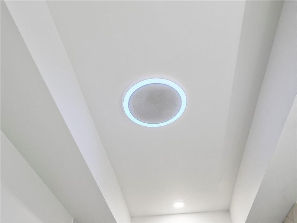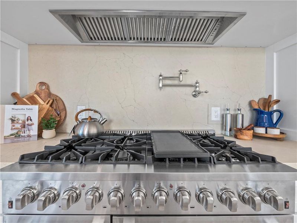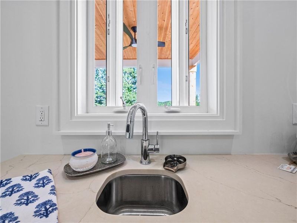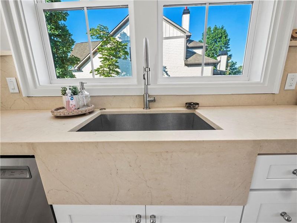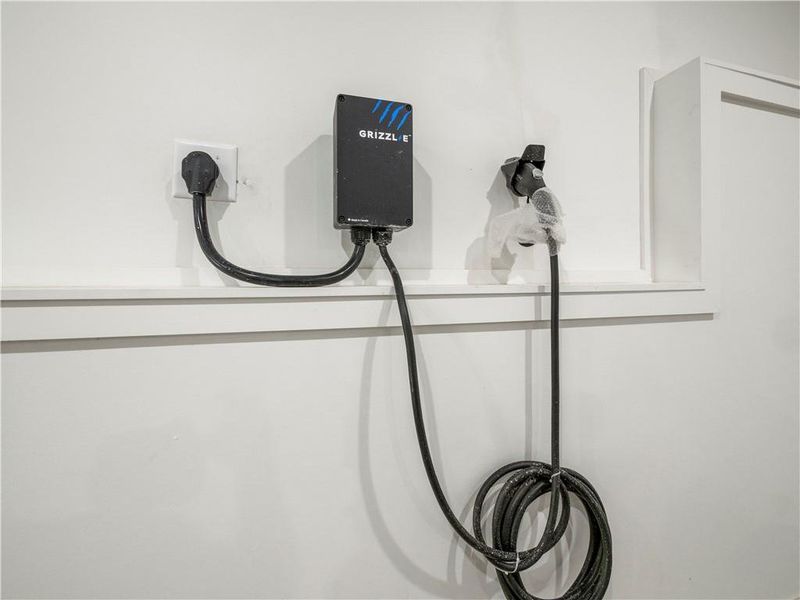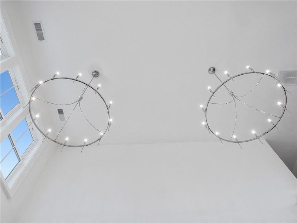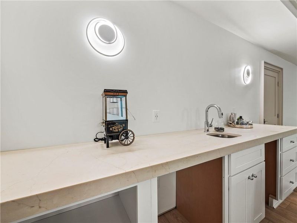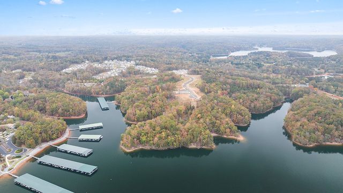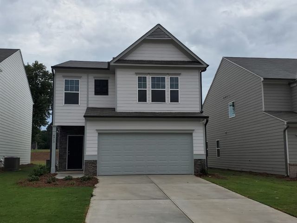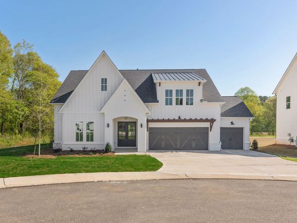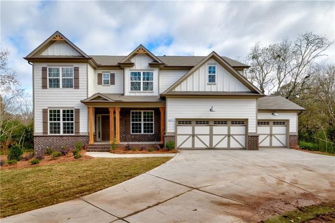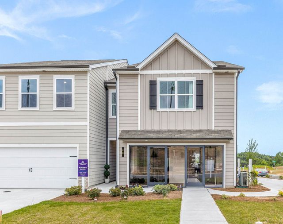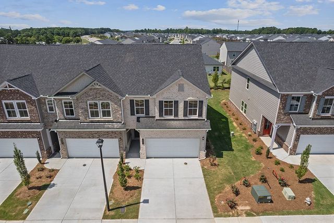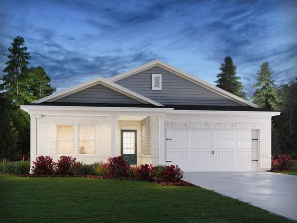Move-in Ready
$1,098,500
7410 Crestline Drive, Dawsonville, GA 30534
4 bd · 4.5 ba · 3 stories · 4,126 sqft
$1,098,500
Home Highlights
Garage
Walk-In Closet
Utility/Laundry Room
Family Room
Central Air
Dishwasher
Microwave Oven
Tile Flooring
Composition Roofing
Disposal
Office/Study
Fireplace
Kitchen
Vinyl Flooring
Game Room
Home Description
QUALITY new home with lake views in a very sought after community. $10,000 paid towards closing when financing is obtained by preferred lender Jacob Dukes at Fairway Mortgage. Home comes with a 2-10 home warranty. 3 levels of comfort and luxury with a horseshoe driveway. Upon entering through the Marcy wrought iron door, you'll notice the 9" baseboards and the 24' high ceilings. While you're looking up, you'll notice speakers throughout the house. The trim work on the beauty is second to none. Beautiful quartz island with apron edge and unique apron front sink. Kitchen has a beautiful gas stone, pot filler and double oven. Several sinks conveniently have glass rinsers. Don't miss the hidden oversized butlers pantry with bar and pass through window to a huge covered patio. The wrought iron stair railings will lead you upstairs to the primary room with a walk in closet, beautifully designed primary bathroom, wet bar and balcony with accordion metal door perfect for a coffee with a nice lake view. There's a fireplace upstairs and in the main level. There are also 2 laundry rooms, upstairs and in the finished basement. There are also 2 secondary bedrooms and 2 more full bathrooms upstairs. All the bathrooms have Bluetooth capable vents with different color lights. Love movie nights? Then you'll love the home theater with a wet bar in the basement along with a 4th bedroom, full bathroom and laundry room. The garage comes equipped with a car charger. Don't forget to go have some fun at the community clubhouse and pool!
Home Details
*Pricing and availability are subject to change.- Garage spaces:
- 2
- Property status:
- Move-in Ready
- Lot size (acres):
- 0.37
- Size:
- 4,126 sqft
- Stories:
- 3+
- Beds:
- 4
- Baths:
- 4.5
- Fence:
- No Fence
Construction Details
Home Features & Finishes
- Construction Materials:
- Cement
- Cooling:
- Ceiling Fan(s)Central Air
- Flooring:
- Ceramic FlooringVinyl FlooringTile Flooring
- Foundation Details:
- Concrete Perimeter
- Garage/Parking:
- Garage
- Home amenities:
- Green Construction
- Interior Features:
- Walk-In ClosetPantryWet BarWalk-In PantrySound System WiringSeparate ShowerDouble Vanity
- Kitchen:
- DishwasherMicrowave OvenOvenRefrigeratorDisposalGas CooktopKitchen IslandKitchen RangeDouble Oven
- Laundry facilities:
- Utility/Laundry Room
- Property amenities:
- BasementDeckBackyardCabinetsElectric FireplaceFireplaceYard
- Rooms:
- Bonus RoomExercise RoomKitchenDen RoomGame RoomMedia RoomOffice/StudyFamily Room
- Security system:
- Smoke Detector

Considering this home?
Our expert will guide your tour, in-person or virtual
Need more information?
Text or call (888) 486-2818
Utility Information
- Heating:
- Central Heating, Central Heat
- Utilities:
- Electricity Available, Natural Gas Available, Sewer Available
Community Amenities
- Marina
- Energy Efficient
- Club House
- Community Pool
- Waterfront View
Neighborhood Details
Dawsonville, Georgia
Dawson County 30534
Schools in Forsyth County School District
GreatSchools’ Summary Rating calculation is based on 4 of the school’s themed ratings, including test scores, student/academic progress, college readiness, and equity. This information should only be used as a reference. NewHomesMate is not affiliated with GreatSchools and does not endorse or guarantee this information. Please reach out to schools directly to verify all information and enrollment eligibility. Data provided by GreatSchools.org © 2024
Average Home Price in 30534
Getting Around
Air Quality
Taxes & HOA
- Tax Year:
- 2023
- HOA fee:
- $1,650/semi-annual
Estimated Monthly Payment
Recently Added Communities in this Area
Nearby Communities in Dawsonville
New Homes in Nearby Cities
More New Homes in Dawsonville, GA
Listed by Jose Romero, joseromero@kw.com
Keller Williams Lanier Partners, MLS 7416811
Keller Williams Lanier Partners, MLS 7416811
Listings identified with the FMLS IDX logo come from FMLS and are held by brokerage firms other than the owner of this website. The listing brokerage is identified in any listing details. Information is deemed reliable but is not guaranteed. If you believe any FMLS listing contains material that infringes your copyrighted work please click here to review our DMCA policy and learn how to submit a takedown request. © 2023 First Multiple Listing Service, Inc.
Read MoreLast checked Nov 21, 6:45 pm
