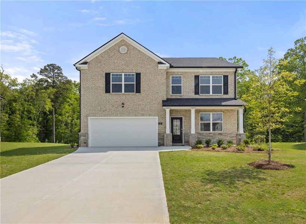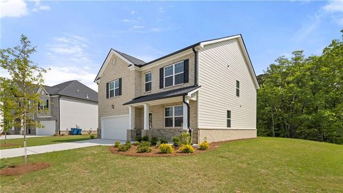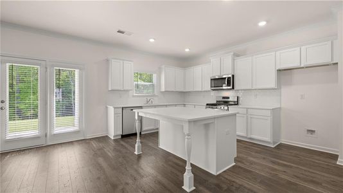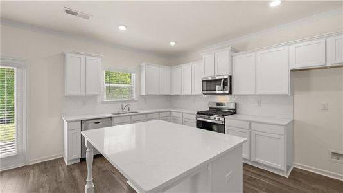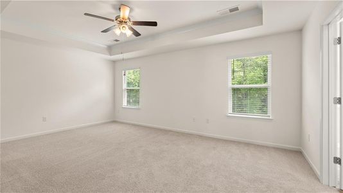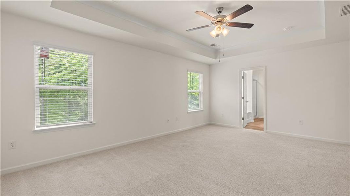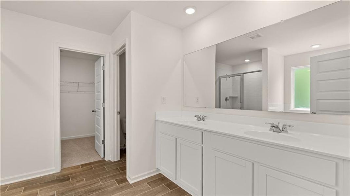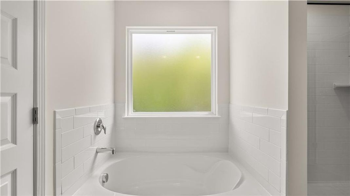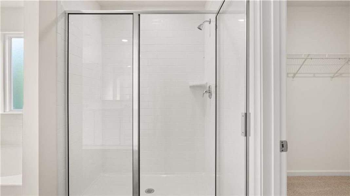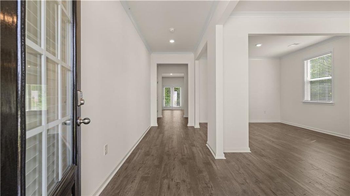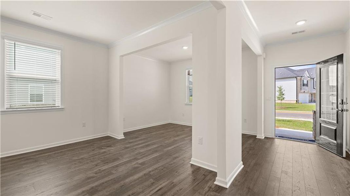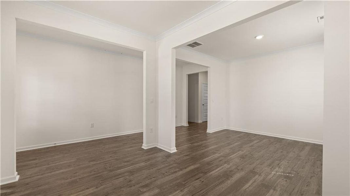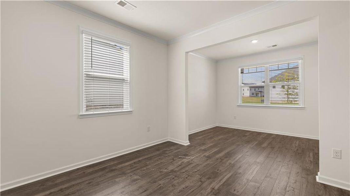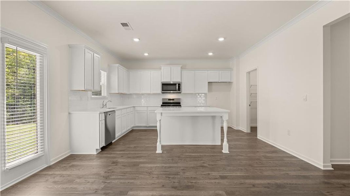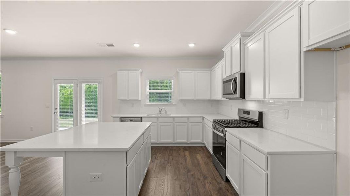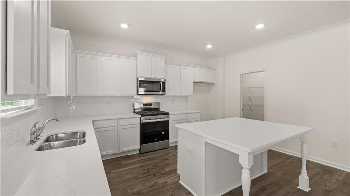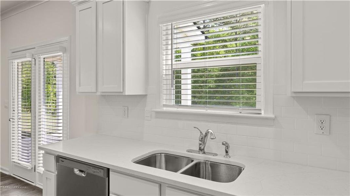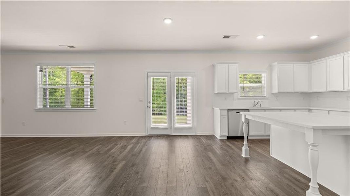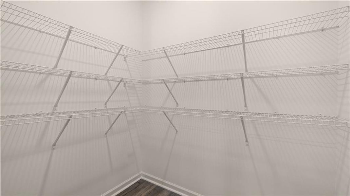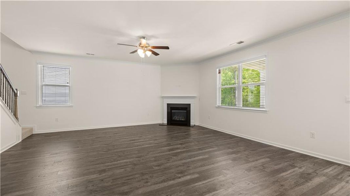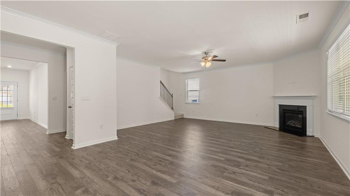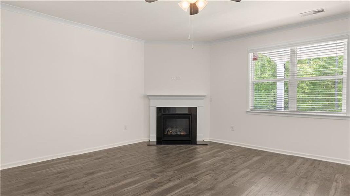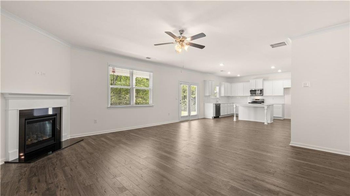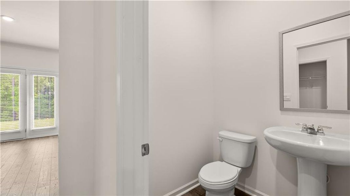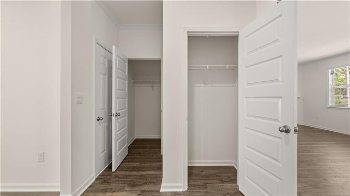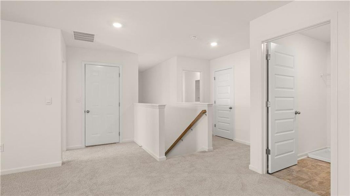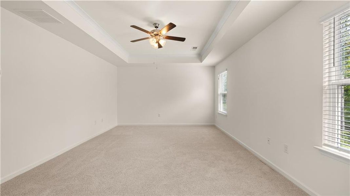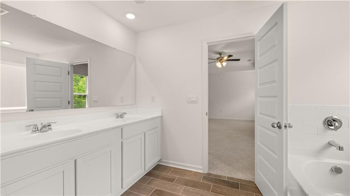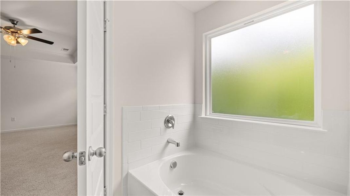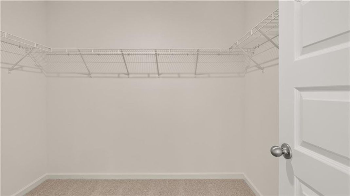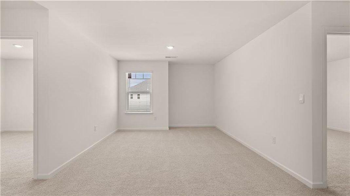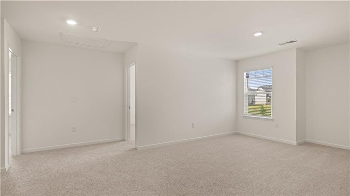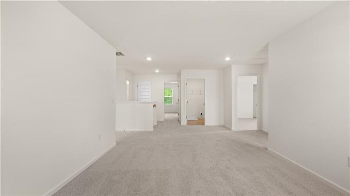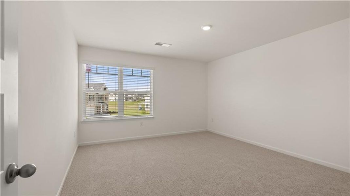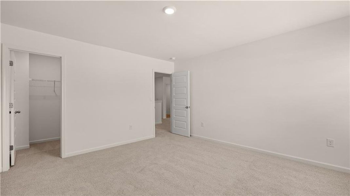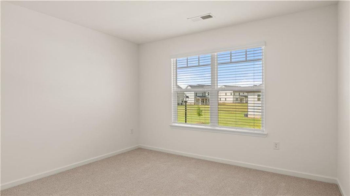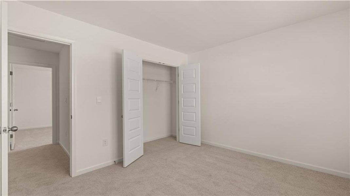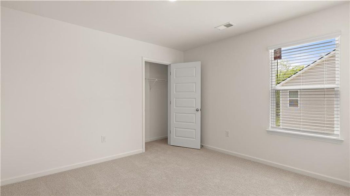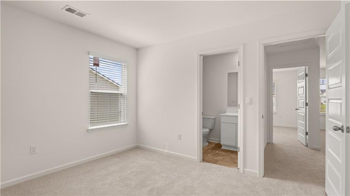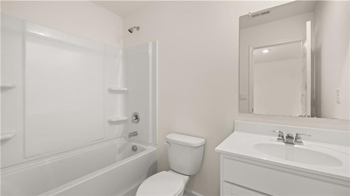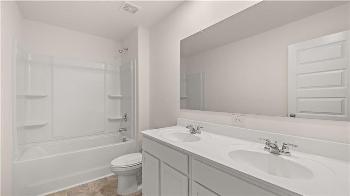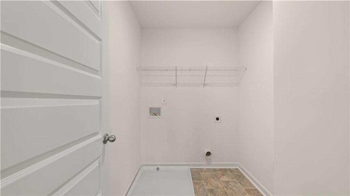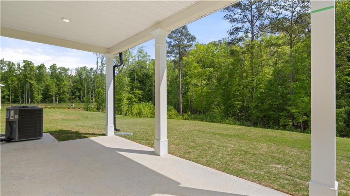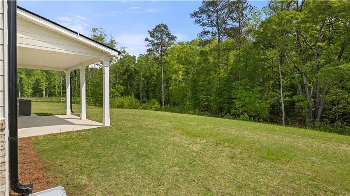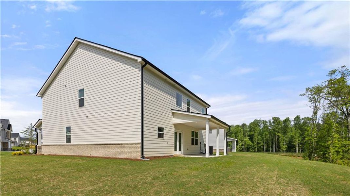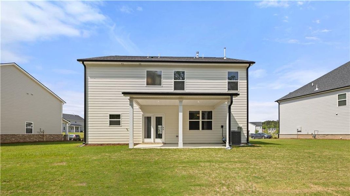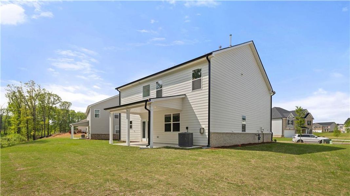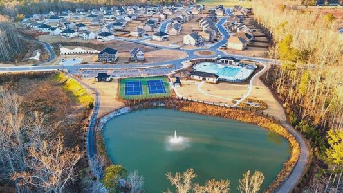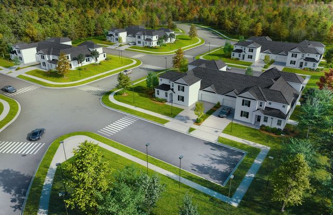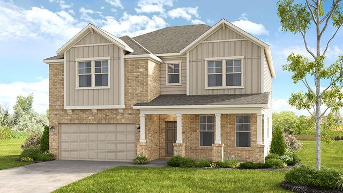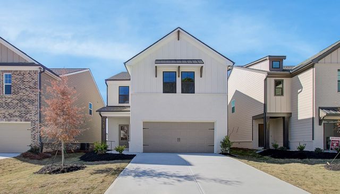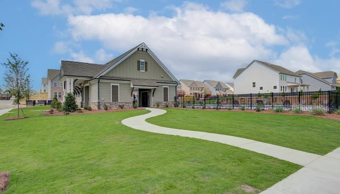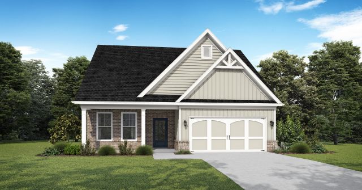Pending/Under Contract
Lowered rates
$512,455
419 Blue Juniper Circle, Loganville, GA 30052
Wilmington Plan
4 bd · 3.5 ba · 2 stories · 2,812 sqft
Lowered rates
$512,455
Home Highlights
Garage
Attached Garage
Walk-In Closet
Utility/Laundry Room
Dining Room
Family Room
Patio
Carpet Flooring
Central Air
Dishwasher
Microwave Oven
Tile Flooring
Composition Roofing
Disposal
Fireplace
Home Description
MOVE IN READY!!! PRIVATE BACKYARD!!! RECEIVE SPECIAL INTEREST RATE, UP TO $10,000 SELLER PAID CLOSING COST WITH PREFERRED LENDER AND FULL APPLIANCE PACKAGE!!! Independence offers AMENITIES GALORE, AWARD WINNING SCHOOLS and the PERFECT LOCATION!! 2 SWIMMING POOLS, TOT POOL, 3 CABANAS, 2 PLAYGROUNDS, OUTDOOR FIREPITS, 4 TENNIS COURTS, GRILLING STATIONS, WALKING TRAIL CONNECTED TO BAY CREEK PARK and much more!!! Independence has oversized lots for your enjoyment & entertainment. Come and view one of our most popular designs, the WILMINGTON PLAN!! The Wilmington floor plan offers an open concept, expansive island kitchen that opens to a breakfast area and spacious family room w/fireplace. Owners suite has an oversized walk-in closet, luxurious bath and beautiful marble counter tops. Generous size secondary bedrooms, ensuite with full bathroom, and versatile loft. Covered patio and large backyard w/irrigation system are STANDARD features. Your new home is built with an industry leading suite of SMART HOME TECHNOLOGY products that keep you connected with the people and place you value the most. Contracts are written on builder's forms only.
Home Details
*Pricing and availability are subject to change.- Garage spaces:
- 2
- Property status:
- Pending/Under Contract
- Lot size (acres):
- 0.29
- Size:
- 2,812 sqft
- Stories:
- 2
- Beds:
- 4
- Baths:
- 3.5
- Fence:
- No Fence
Construction Details
- Builder Name:
- D.R. Horton
- Year Built:
- 2024
- Roof:
- Composition Roofing
Home Features & Finishes
- Appliances:
- Sprinkler System
- Construction Materials:
- BrickStone
- Cooling:
- Ceiling Fan(s)Central Air
- Flooring:
- Ceramic FlooringLaminate FlooringVinyl FlooringCarpet FlooringTile Flooring
- Foundation Details:
- Slab
- Garage/Parking:
- Door OpenerGarageFront Entry Garage/ParkingAttached Garage
- Home amenities:
- InternetGreen Construction
- Interior Features:
- Ceiling-HighWalk-In ClosetCrown MoldingPantryTray CeilingWalk-In PantrySeparate ShowerDouble Vanity
- Kitchen:
- DishwasherMicrowave OvenDisposalGas CooktopKitchen IslandGas OvenKitchen Range
- Laundry facilities:
- Laundry Facilities In HallLaundry Facilities On Upper LevelUtility/Laundry Room
- Lighting:
- Decorative Street Lights
- Property amenities:
- BarGas Log FireplaceBackyardSoaking TubCabinetsPatioFireplaceYardSmart Home System
- Rooms:
- KitchenDining RoomFamily Room
- Security system:
- Fire Alarm SystemSmoke DetectorCarbon Monoxide Detector

Considering this home?
Our expert will guide your tour, in-person or virtual
Need more information?
Text or call (888) 486-2818
Utility Information
- Heating:
- Zoned Heating, Water Heater, Central Heating, Gas Heating, Forced Air Heating, Central Heat
- Utilities:
- Electricity Available, Natural Gas Available, Underground Utilities, Cable Available, Sewer Available, High Speed Internet Access
Independence Community Details
Community Amenities
- Dining Nearby
- Energy Efficient
- Playground
- Lake Access
- Tennis Courts
- Community Pool
- Park Nearby
- Cabana
- Sidewalks Available
- Tot Lot
- Walking, Jogging, Hike Or Bike Trails
- Resort-Style Pool
- Recreational Facilities
- Bird Watching
- Entertainment
- Master Planned
- Shopping Nearby
Neighborhood Details
Loganville, Georgia
Gwinnett County 30052
Schools in Gwinnett County School District
GreatSchools’ Summary Rating calculation is based on 4 of the school’s themed ratings, including test scores, student/academic progress, college readiness, and equity. This information should only be used as a reference. NewHomesMate is not affiliated with GreatSchools and does not endorse or guarantee this information. Please reach out to schools directly to verify all information and enrollment eligibility. Data provided by GreatSchools.org © 2024
Average Home Price in 30052
Getting Around
Air Quality
Noise Level
77
50Active100
A Soundscore™ rating is a number between 50 (very loud) and 100 (very quiet) that tells you how loud a location is due to environmental noise.
Taxes & HOA
- Tax Year:
- 2023
- Tax Rate:
- 1.41%
- HOA fee:
- $650/annual
- HOA fee requirement:
- Mandatory
- HOA fee includes:
- Insurance, Maintenance Grounds
Estimated Monthly Payment
Recently Added Communities in this Area
Nearby Communities in Loganville
New Homes in Nearby Cities
More New Homes in Loganville, GA
Listed by Bonji Hopson, BCHopson@drhorton.com
D.R.. Horton Realty of Georgia, Inc, MLS 7418116
D.R.. Horton Realty of Georgia, Inc, MLS 7418116
Listings identified with the FMLS IDX logo come from FMLS and are held by brokerage firms other than the owner of this website. The listing brokerage is identified in any listing details. Information is deemed reliable but is not guaranteed. If you believe any FMLS listing contains material that infringes your copyrighted work please click here to review our DMCA policy and learn how to submit a takedown request. © 2023 First Multiple Listing Service, Inc.
Read MoreLast checked Nov 22, 12:45 am
