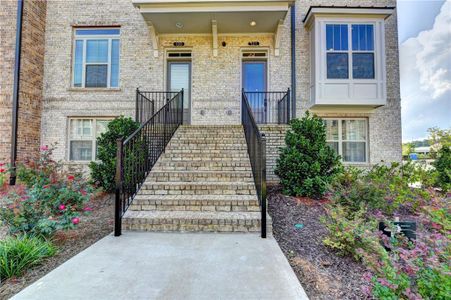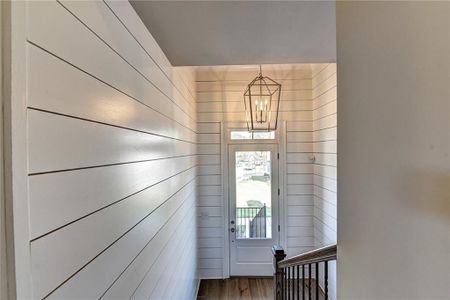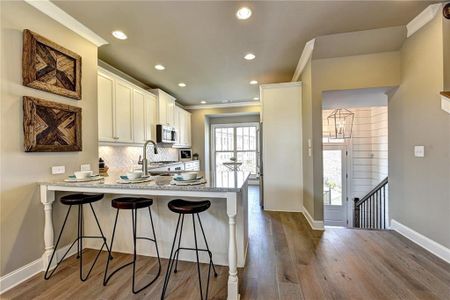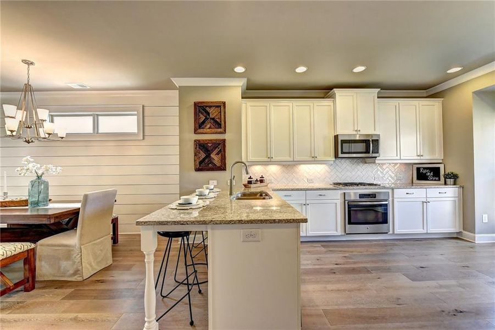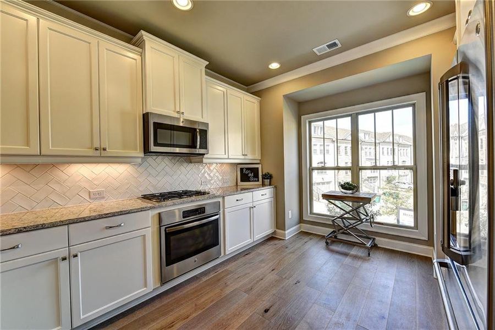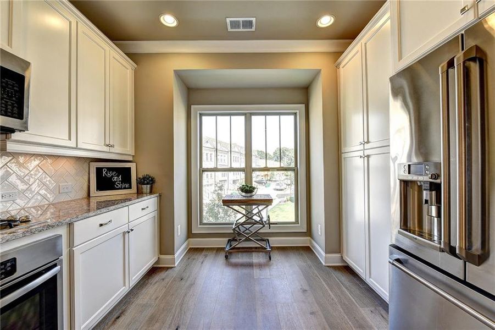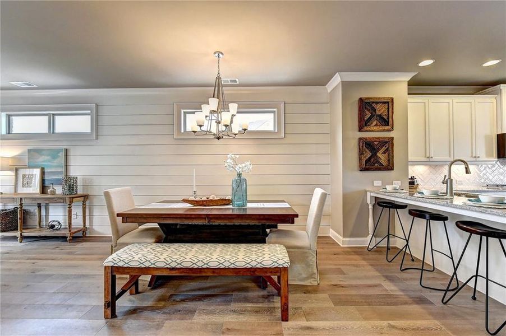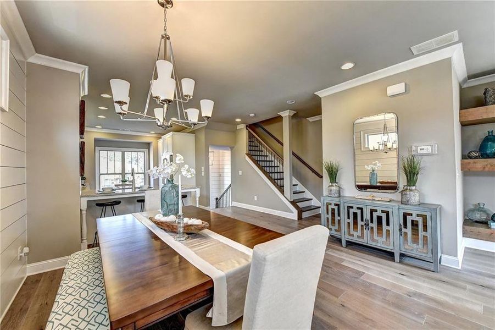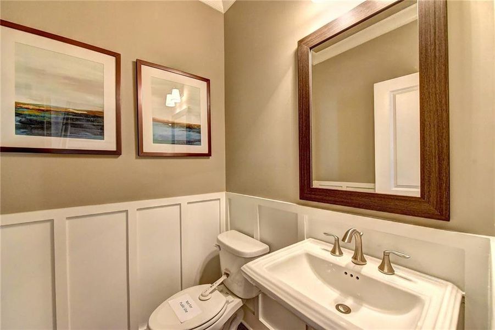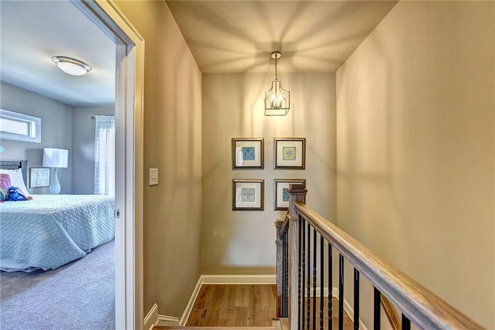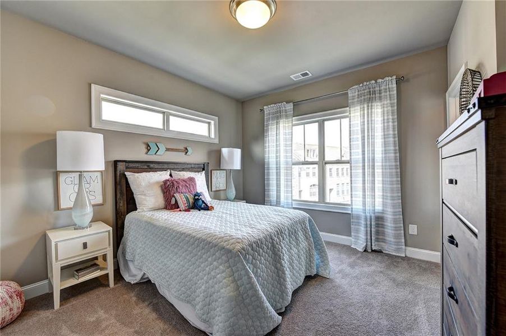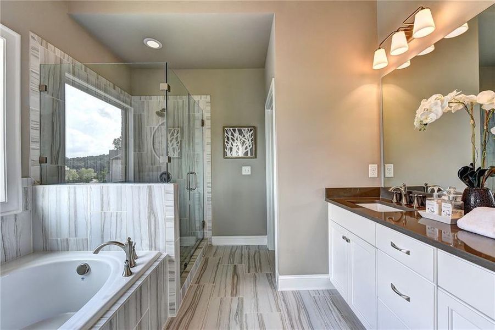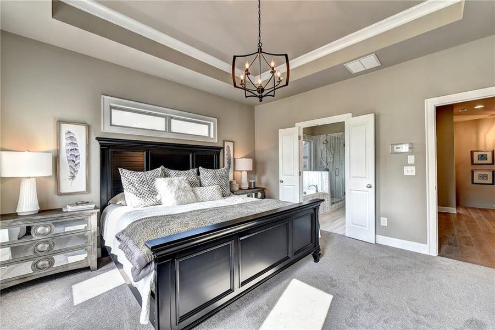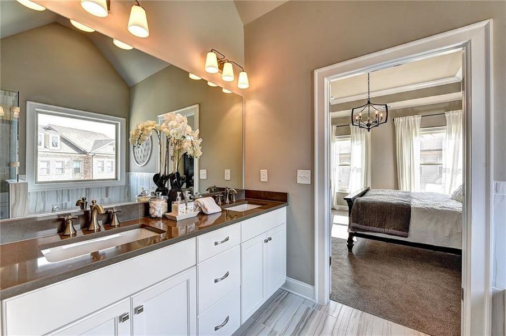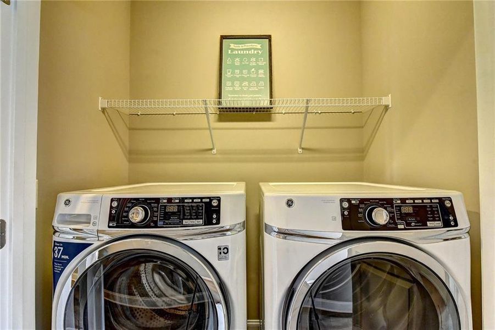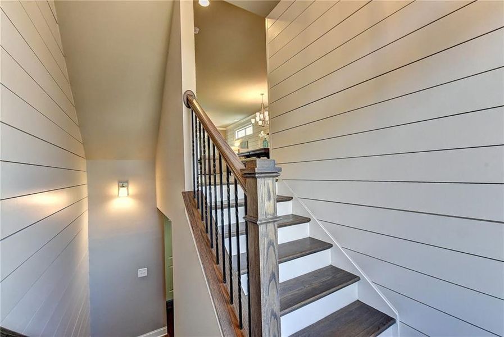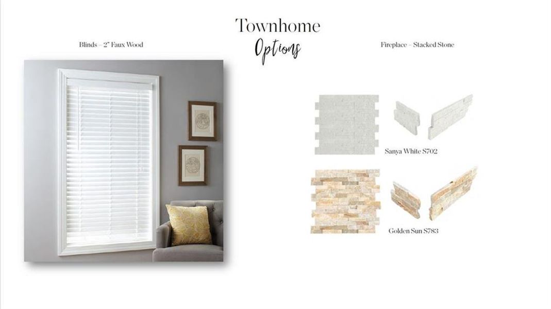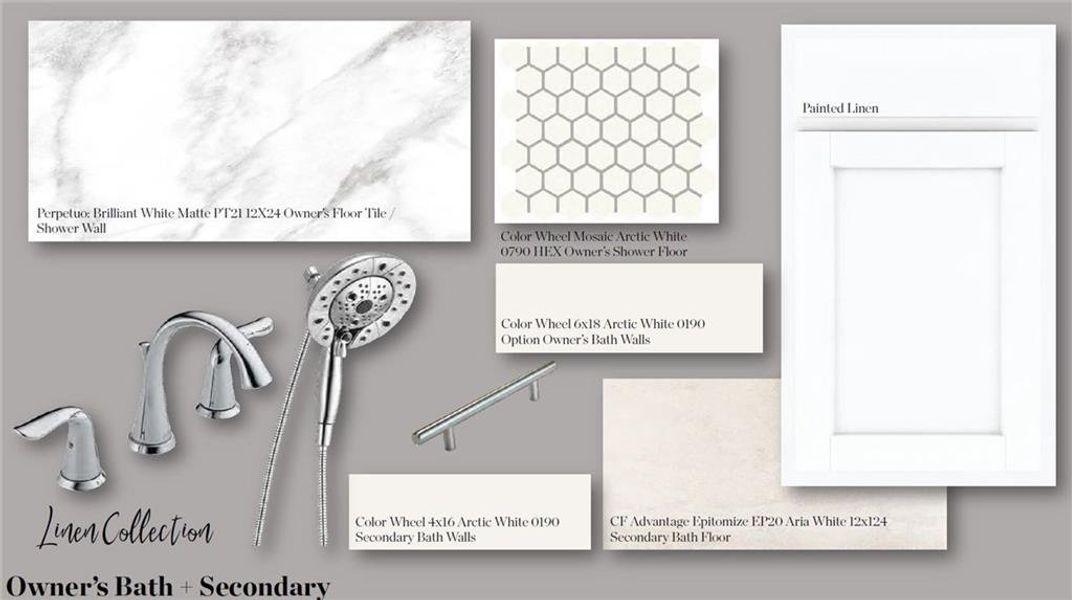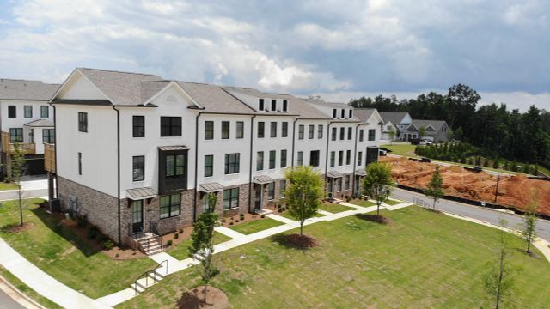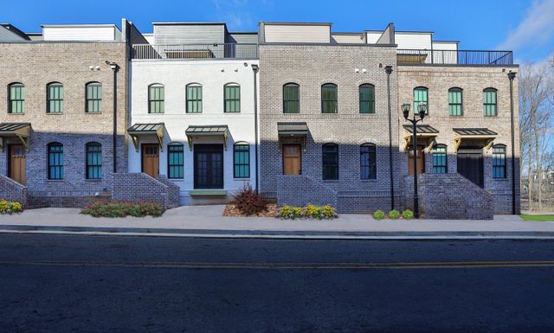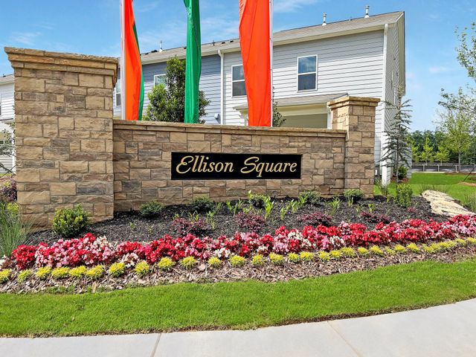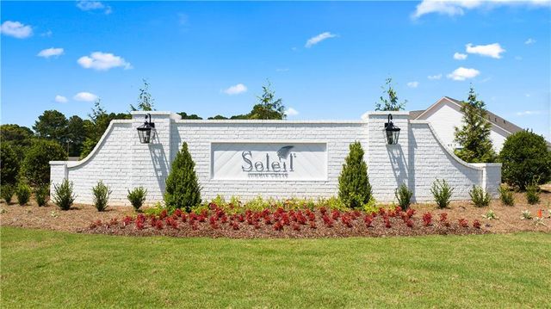Pending/Under Contract
Flex cash
$486,650
647 Millcroft Boulevard, Buford, GA 30518
The Freemont Plan
3 bd · 3.5 ba · 3 stories · 2,004 sqft
Flex cash
$486,650
Home Highlights
Garage
Attached Garage
Walk-In Closet
Utility/Laundry Room
Dining Room
Family Room
Porch
Patio
Carpet Flooring
Central Air
Dishwasher
Microwave Oven
Tile Flooring
Disposal
Fireplace
Home Description
Fall into Savings applied when closed by end of November! Gated Community *The Freemont plan is a very open floor plan. Main floor features Breakfast Bar on Kitchen Peninsula. Plenty of extra counter space and a great spot for entertaining. Imagine cooking in your own gourmet kitchen complete with stainless steel appliances, quartz countertop and tile backsplash. Open Main Level with Kitchen Overlooking Dining Room and Family Room This home will have a cozy Fireplace with box beam mantle for you to enjoy and a large deck for that outdoor entertaining. The Upper level boasts comfortable living in the Spacious Owner's Suite with Large Walk-In Closet, dual vanities, Frameless large shower & Vaulted Ceilings. The laundry room is also upstairs for laundry day convenience. The Secondary Bedroom has its own Private Full Bath and there is a Private Guest Suite on Terrace level with full bathroom. This home has a 2 car rear entry garage with garage door openers. The design team has selected the beautiful Cool Linen Collection Package, the finishes have a modern, clean, gorgeous look!! This community is in highly desirable location in unincorporated Gwinnett County and close to 3 vibrant cities - downtown Sugar Hill, Suwanee Town Center and Buford!! Incredible amenities will be a Gated, Resort-style pool with covered cabana, grills, fireplace, and outdoor dining area and a community lawn featuring Adirondack group seating and fire pits. Easy Access to interstates, shopping and restaurants. Preferred Lenders are Ameris Bank, Capital City Home Loans, US Bank, Renasant Bank and Guild Mortgage Pictures are of a previously built home by the Providence Group, Photos are for representation purposes only and are not of the actual home Home At TPG, we value our customer, team member, and vendor team safety. Our communities are active construction zones and may not be safe to visit at certain stages of construction. Due to this, we ask all agents visiting the community with their clients come to the office prior to visiting any listed homes. Please note, during your visit, you will be escorted by a TPG employee and may be required to wear flat, closed toe shoes and a hardhat. $5000 Closing cost incentive if using one of our preferred lenders. Home is under construction Estimated completion Aug/Sept 2024 [The Freemont]
Home Details
*Pricing and availability are subject to change.- Garage spaces:
- 2
- Property status:
- Pending/Under Contract
- Size:
- 2,004 sqft
- Stories:
- 3+
- Beds:
- 3
- Baths:
- 3.5
- Fence:
- No Fence
Construction Details
- Builder Name:
- The Providence Group
- Year Built:
- 2024
- Roof:
- Shingle Roofing
Home Features & Finishes
- Construction Materials:
- CementBrick
- Cooling:
- Ceiling Fan(s)Central Air
- Flooring:
- Ceramic FlooringLaminate FlooringCarpet FlooringTile Flooring
- Foundation Details:
- Slab
- Garage/Parking:
- Door OpenerGarageRear Entry Garage/ParkingAttached Garage
- Home amenities:
- Green Construction
- Interior Features:
- Ceiling-HighWalk-In ClosetCrown MoldingFoyerPantryStorageDouble Vanity
- Kitchen:
- DishwasherMicrowave OvenDisposalGas CooktopKitchen IslandGas OvenKitchen Range
- Laundry facilities:
- Laundry Facilities In HallLaundry Facilities On Upper LevelUtility/Laundry Room
- Lighting:
- Decorative Street Lights
- Property amenities:
- BarDeckGas Log FireplaceCabinetsPatioFireplacePorch
- Rooms:
- KitchenPowder RoomDining RoomFamily RoomOpen Concept FloorplanPrimary Bedroom Upstairs
- Security system:
- Smoke DetectorCarbon Monoxide Detector

Considering this home?
Our expert will guide your tour, in-person or virtual
Need more information?
Text or call (888) 486-2818
Utility Information
- Heating:
- Electric Heating, Heat Pump, Zoned Heating
- Utilities:
- Electricity Available, Natural Gas Available, Underground Utilities, Cable Available, Sewer Available, Water Available
Millcroft Townhomes Community Details
Community Amenities
- Dining Nearby
- Energy Efficient
- Fitness Center/Exercise Area
- Gated Community
- Community Pool
- Park Nearby
- Picnic Area
- Sidewalks Available
- Walking, Jogging, Hike Or Bike Trails
- Resort-Style Pool
- Event Lawn
- Pavilion
- Pocket Park
- Master Planned
- Shopping Nearby
Neighborhood Details
Buford, Georgia
Gwinnett County 30518
Schools in Gwinnett County School District
GreatSchools’ Summary Rating calculation is based on 4 of the school’s themed ratings, including test scores, student/academic progress, college readiness, and equity. This information should only be used as a reference. NewHomesMate is not affiliated with GreatSchools and does not endorse or guarantee this information. Please reach out to schools directly to verify all information and enrollment eligibility. Data provided by GreatSchools.org © 2024
Average Home Price in 30518
Getting Around
Air Quality
Noise Level
81
50Calm100
A Soundscore™ rating is a number between 50 (very loud) and 100 (very quiet) that tells you how loud a location is due to environmental noise.
Taxes & HOA
- Tax Year:
- 2024
- Tax Rate:
- 1.3%
- HOA fee:
- $230/monthly
- HOA fee requirement:
- Mandatory
- HOA fee includes:
- Insurance, Maintenance Grounds, Maintenance Structure
Estimated Monthly Payment
Recently Added Communities in this Area
Nearby Communities in Buford
New Homes in Nearby Cities
More New Homes in Buford, GA
Listed by Anna Szczepanski, aszczepanski@theprovidencegroup.com
The Providence Group Realty, LLC., MLS 7418381
The Providence Group Realty, LLC., MLS 7418381
Listings identified with the FMLS IDX logo come from FMLS and are held by brokerage firms other than the owner of this website. The listing brokerage is identified in any listing details. Information is deemed reliable but is not guaranteed. If you believe any FMLS listing contains material that infringes your copyrighted work please click here to review our DMCA policy and learn how to submit a takedown request. © 2023 First Multiple Listing Service, Inc.
Read MoreLast checked Nov 19, 8:00 am

