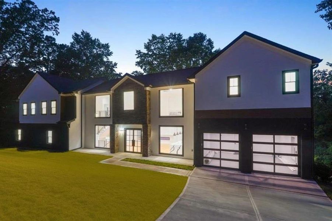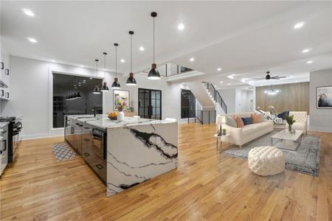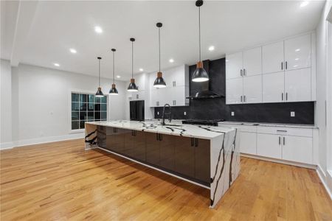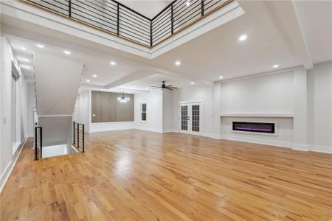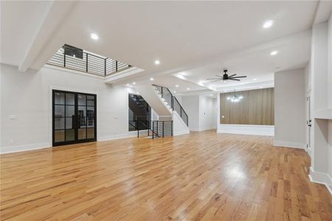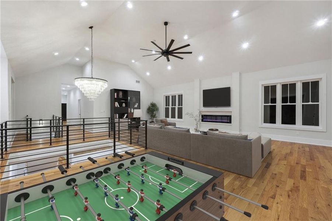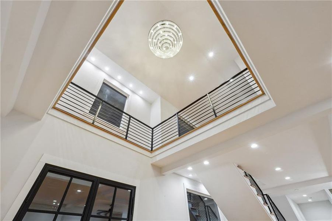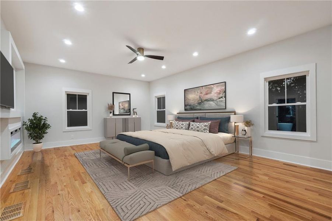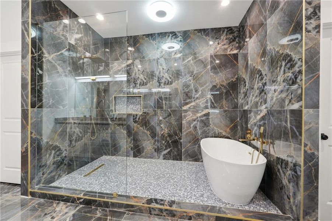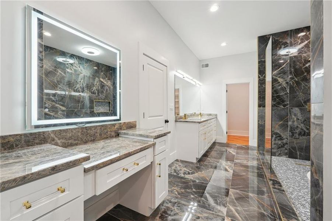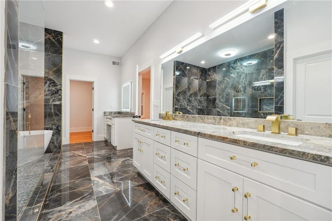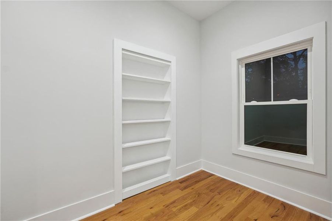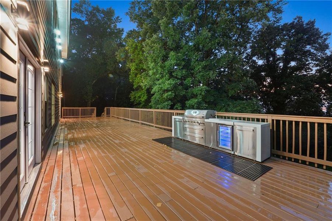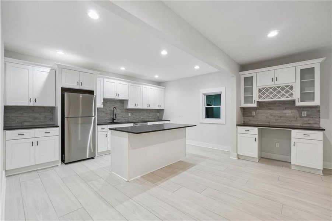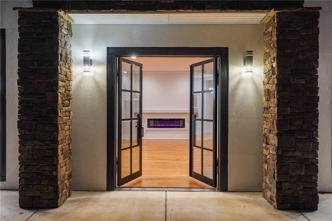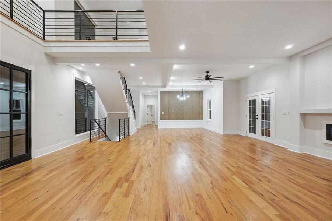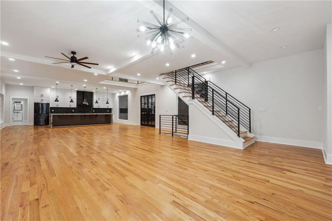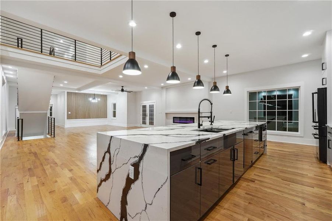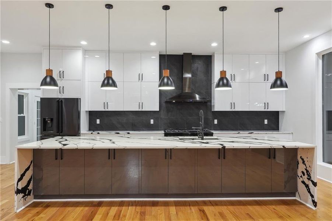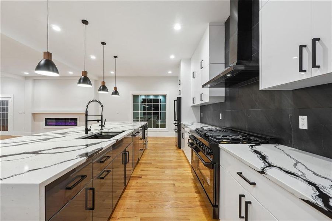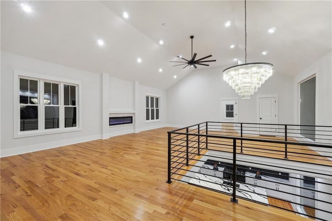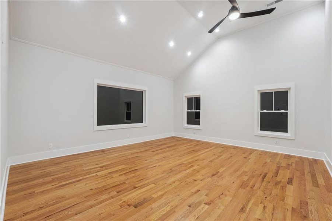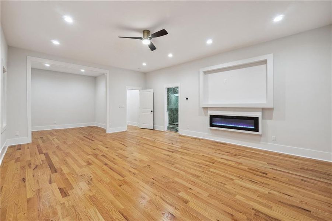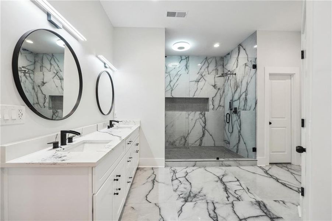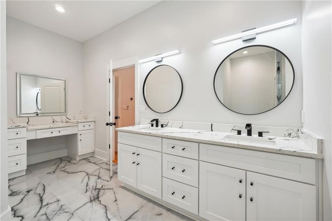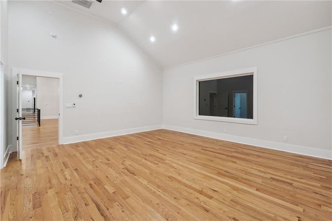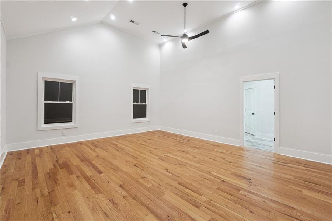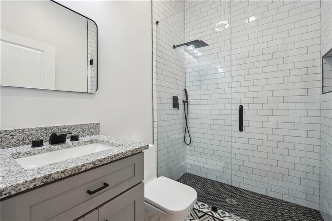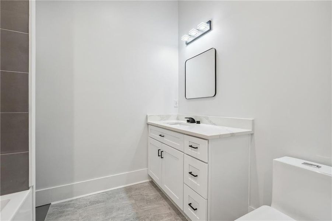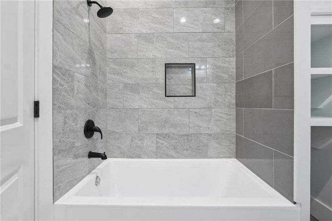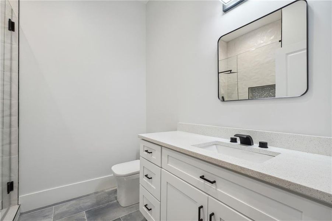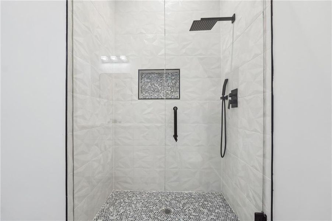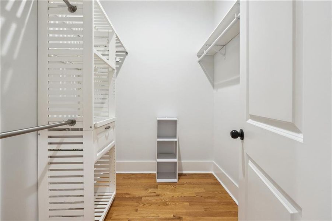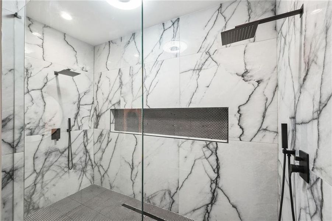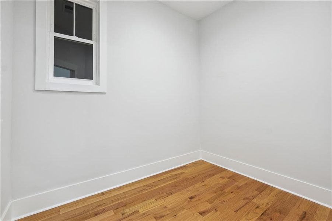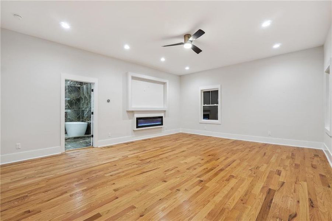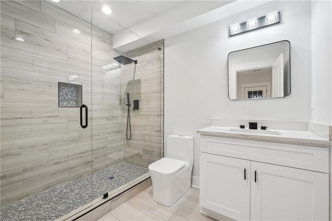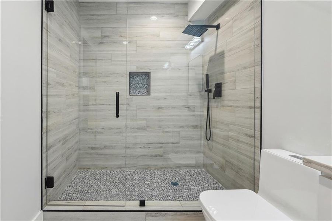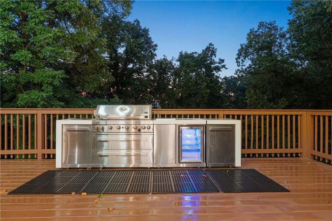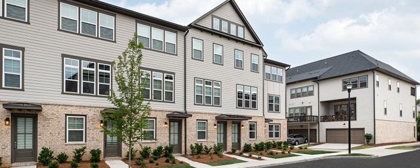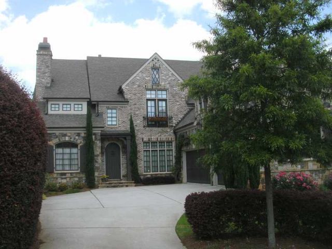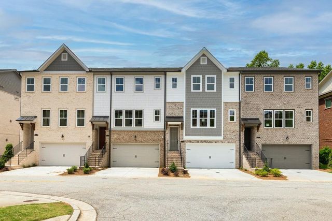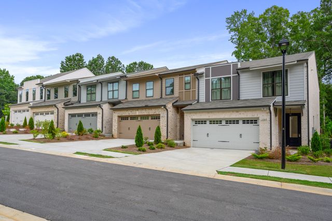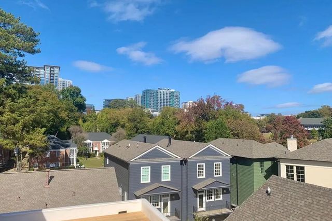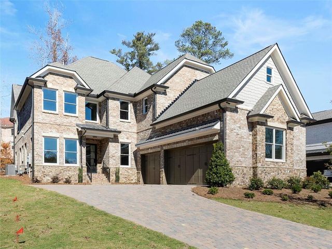Move-in Ready
$2,249,999
5080 Riverview Road, Atlanta, GA 30327
6 bd · 7.5 ba · 2 stories · 6,540 sqft
$2,249,999
Home Highlights
Garage
Attached Garage
Walk-In Closet
Primary Bedroom Downstairs
Family Room
Porch
Primary Bedroom On Main
Central Air
Dishwasher
Microwave Oven
Disposal
Fireplace
Living Room
Kitchen
Wood Flooring
Home Description
Full luxury custom new construction from the studs up in 2023 situated on 2 acres. Enjoy this fully gated, open floor plan modern masterpiece. Dueling Primary suites and family room spaces on main and 2nd level, soaring 2 story entry foyer, dedicated offices, gourmet chefs kitchen with Zline commercial grade appliances, Quartz stone countertops with waterfall edge, custom lacquer cabinets with open formal and informal dining space, leading onto a full length outdoor deck with full gas grilling station. All bedrooms maintain custom walk-in closets and on-suite bathrooms. Finished walk-out basement with full kitchen, bathroom and bonus room. 10’+ ceilings throughout, hardwoods, and the highest level of custom finishes, fixtures and materials throughout. Don’t miss this beautifully constructed open floor plan modern estate. Ask about closet allowances.
Home Details
*Pricing and availability are subject to change.- Garage spaces:
- 2
- Property status:
- Move-in Ready
- Lot size (acres):
- 2.00
- Size:
- 6,540 sqft
- Stories:
- 2
- Beds:
- 6
- Baths:
- 7.5
- Fence:
- Wrought Iron Fence, Fenced Yard, Chain Link Fence
Construction Details
Home Features & Finishes
- Construction Materials:
- StuccoStone
- Cooling:
- Ceiling Fan(s)Central AirCentral Dehumidifier
- Flooring:
- Wood FlooringMarble FlooringHardwood Flooring
- Foundation Details:
- Concrete Perimeter
- Garage/Parking:
- GarageFront Entry Garage/ParkingAttached Garage
- Home amenities:
- Green Construction
- Interior Features:
- Ceiling-HighWalk-In ClosetFoyerWalk-In PantrySeparate ShowerDouble Vanity
- Kitchen:
- DishwasherMicrowave OvenOvenRefrigeratorDisposalGas CooktopSelf Cleaning OvenKitchen IslandGas OvenKitchen RangeDouble Oven
- Laundry facilities:
- Laundry Facilities In HallLaundry Facilities On Upper LevelLaundry Facilities On Main Level
- Property amenities:
- BasementBarDeckBackyardSoaking TubCabinetsElectric FireplaceFireplaceYardPorch
- Rooms:
- Bonus RoomExercise RoomPrimary Bedroom On MainKitchenGame RoomMedia RoomFamily RoomLiving RoomOpen Concept FloorplanPrimary Bedroom Downstairs
- Security system:
- Smoke DetectorCarbon Monoxide Detector

Considering this home?
Our expert will guide your tour, in-person or virtual
Need more information?
Text or call (888) 486-2818
Utility Information
- Heating:
- Central Heating, Gas Heating, Central Heat
- Utilities:
- Electricity Available, Natural Gas Available, Phone Available, Cable Available, Water Available
Community Amenities
- Energy Efficient
- Walking, Jogging, Hike Or Bike Trails
- Shopping Nearby
Neighborhood Details
Atlanta, Georgia
Fulton County 30327
Schools in Fulton County School District
GreatSchools’ Summary Rating calculation is based on 4 of the school’s themed ratings, including test scores, student/academic progress, college readiness, and equity. This information should only be used as a reference. NewHomesMate is not affiliated with GreatSchools and does not endorse or guarantee this information. Please reach out to schools directly to verify all information and enrollment eligibility. Data provided by GreatSchools.org © 2024
Average Home Price in 30327
Getting Around
2 nearby routes:
2 bus, 0 rail, 0 other
Air Quality
Taxes & HOA
- Tax Year:
- 2023
- HOA fee:
- N/A
Estimated Monthly Payment
Recently Added Communities in this Area
Nearby Communities in Atlanta
New Homes in Nearby Cities
More New Homes in Atlanta, GA
Listed by Mikel Muffley, Mikel@TheCollectiveRE.com
Weichert, Realtors - The Collective, MLS 7416540
Weichert, Realtors - The Collective, MLS 7416540
Listings identified with the FMLS IDX logo come from FMLS and are held by brokerage firms other than the owner of this website. The listing brokerage is identified in any listing details. Information is deemed reliable but is not guaranteed. If you believe any FMLS listing contains material that infringes your copyrighted work please click here to review our DMCA policy and learn how to submit a takedown request. © 2023 First Multiple Listing Service, Inc.
Read MoreLast checked Nov 21, 8:00 am
