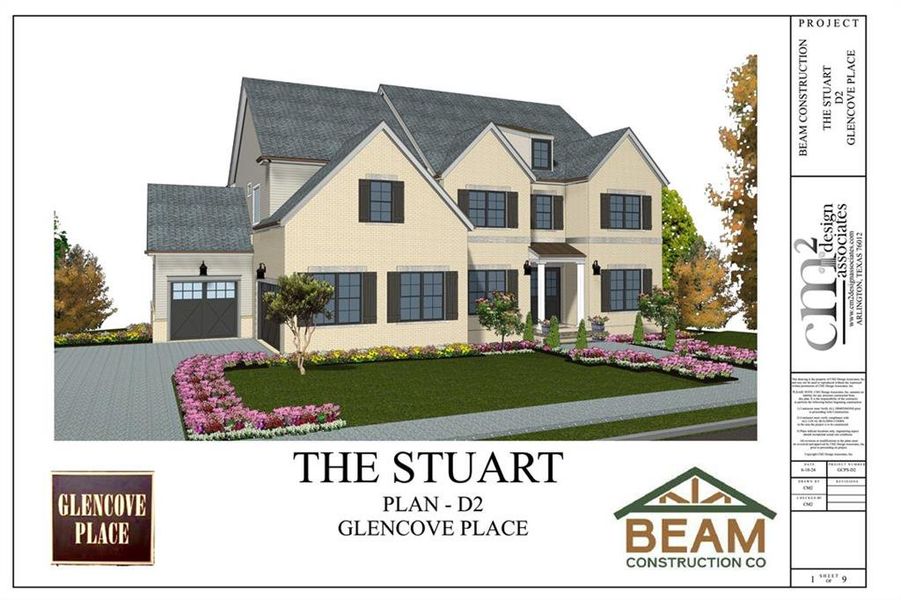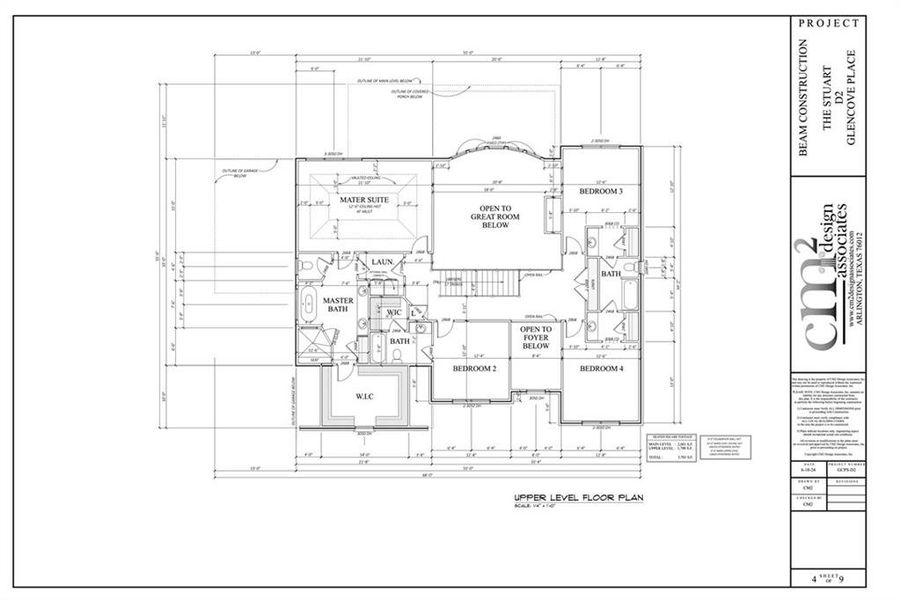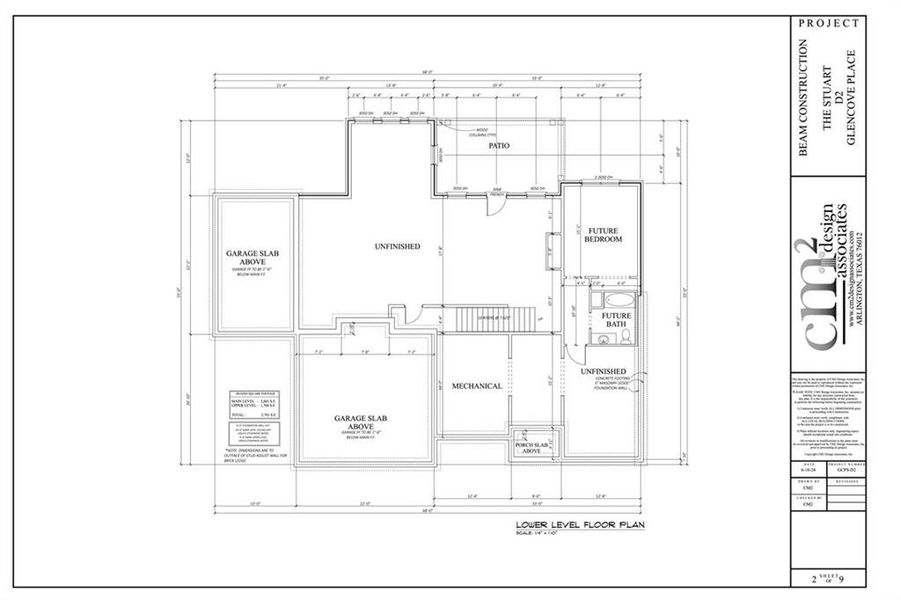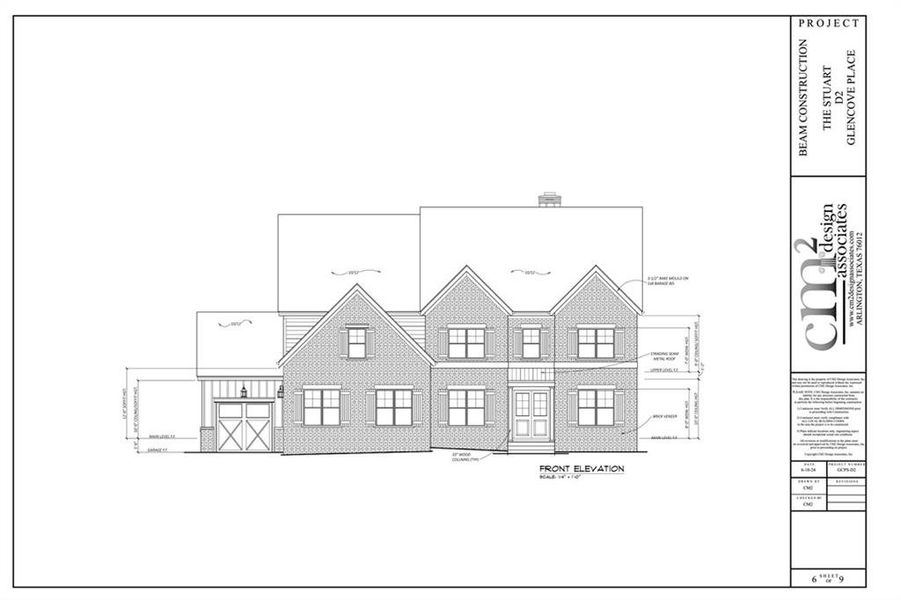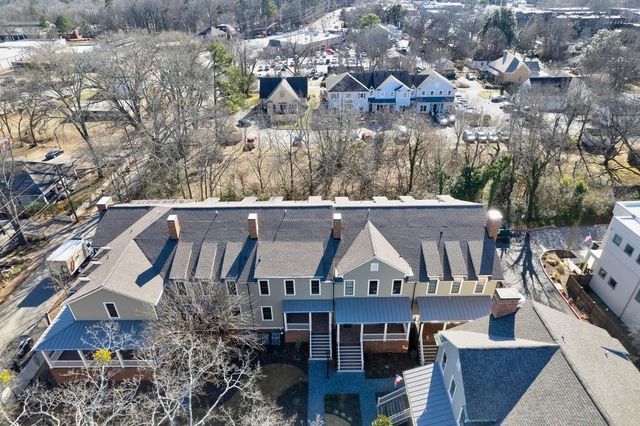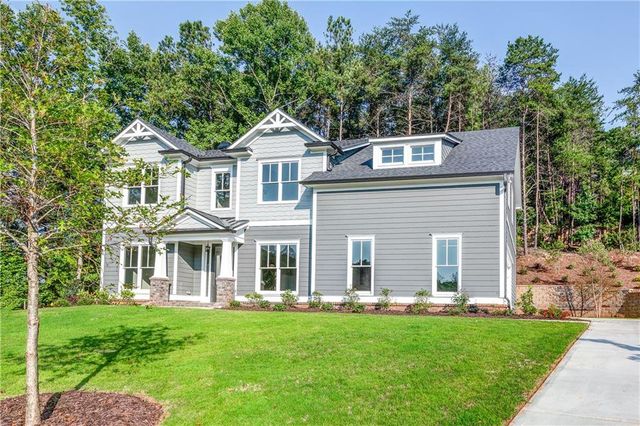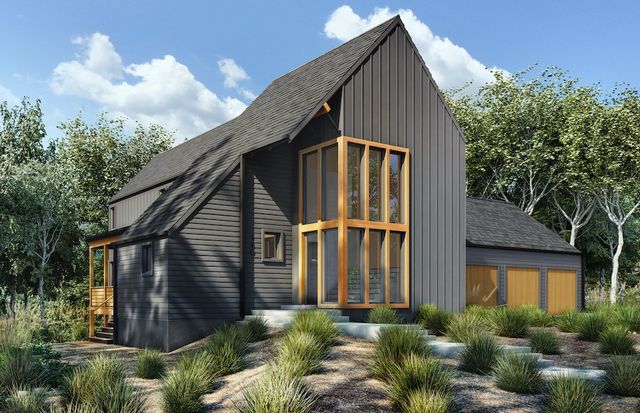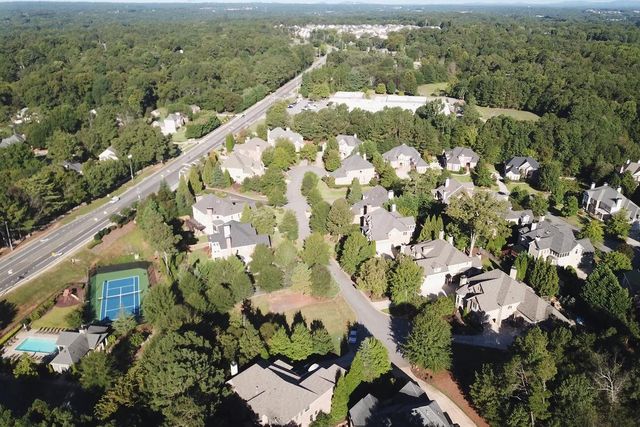Pending/Under Contract
$1,387,038
3436 Colebrook Trail, Roswell, GA 30075
Stuart Plan
5 bd · 4 ba · 2 stories · 3,701 sqft
$1,387,038
Home Highlights
Garage
Walk-In Closet
Dining Room
Family Room
Porch
Carpet Flooring
Central Air
Dishwasher
Tile Flooring
Composition Roofing
Disposal
Fireplace
Kitchen
Wood Flooring
Electricity Available
Home Description
Custom new construction in Pope HS district. Welcome to your dream home in East Cobb/Roswell. The Stuart plan features an open floor plan perfect for entertaining. The gourmet kitchen will not dissappoint with large island, custom walk in pantry, stainless steel appliances and vew of both the keeping room and two story great room. Covered porch looking out to the backyard is the perfect spot for relaxing, having your morning coffee or entertaining. Guests will enjoy the convenience of the guest suite on the main level. Office or Living Room is conveniently located on the main level. Upstairs you will find the primary suite w/ door from laundry room into ensuite bathroom for easy access. Large Primary Suite features a beautiful bathroom with freestanding tub, large hsower, dual vanities and large walk in closet. There are 3 additional bedrooms upsairs. Two bedrooms share a jack n jill bathroom with their own individual sinks. The additional secondary bedroom has an ensuite and generously sized walk in closet. Hardwoods are standard on main floor, exluding the bedroom and bathroom, and are standard on upstairs hallway. 3 car garage! Unfinished basement (optional to finish). Media room in lieu of 2 story great room is optional. You still have the ability to customize your home and choose the finishes. Home has not yet been started. Estimated time from contract to completion is 8 months. Attached photos are for illustrative purposes only. They may not be an exact representation of the home.
Home Details
*Pricing and availability are subject to change.- Garage spaces:
- 3
- Property status:
- Pending/Under Contract
- Lot size (acres):
- 0.37
- Size:
- 3,701 sqft
- Stories:
- 2
- Beds:
- 5
- Baths:
- 4
- Fence:
- No Fence
Construction Details
- Builder Name:
- Peachtree Residential
- Year Built:
- 2024
- Roof:
- Composition Roofing
Home Features & Finishes
- Appliances:
- Sprinkler System
- Construction Materials:
- CementBrick
- Cooling:
- Ceiling Fan(s)Central Air
- Flooring:
- Ceramic FlooringWood FlooringCarpet FlooringTile FlooringHardwood Flooring
- Foundation Details:
- Concrete Perimeter
- Garage/Parking:
- Door OpenerGarageFront Entry Garage/ParkingSide Entry Garage/Parking
- Home amenities:
- InternetGreen Construction
- Interior Features:
- Ceiling-HighCeiling-VaultedWalk-In ClosetCrown MoldingFoyerTray CeilingWalk-In PantrySeparate ShowerDouble Vanity
- Kitchen:
- DishwasherOvenDisposalGas CooktopSelf Cleaning OvenKitchen IslandKitchen RangeDouble Oven
- Laundry facilities:
- Laundry Facilities On Upper Level
- Property amenities:
- BasementBarDeckBackyardSoaking TubFireplaceYardPorch
- Rooms:
- AtticKitchenDining RoomFamily Room
- Security system:
- Smoke DetectorCarbon Monoxide Detector

Considering this home?
Our expert will guide your tour, in-person or virtual
Need more information?
Text or call (888) 486-2818
Utility Information
- Heating:
- Central Heating, Gas Heating, Forced Air Heating, Central Heat
- Utilities:
- Electricity Available, Natural Gas Available, Underground Utilities, Cable Available, Sewer Available, Water Available, High Speed Internet Access
Community Amenities
- Energy Efficient
- Walking, Jogging, Hike Or Bike Trails
- Bird Watching
- Shopping Nearby
Neighborhood Details
Roswell, Georgia
Cobb County 30075
Schools in Cobb County School District
GreatSchools’ Summary Rating calculation is based on 4 of the school’s themed ratings, including test scores, student/academic progress, college readiness, and equity. This information should only be used as a reference. NewHomesMate is not affiliated with GreatSchools and does not endorse or guarantee this information. Please reach out to schools directly to verify all information and enrollment eligibility. Data provided by GreatSchools.org © 2024
Average Home Price in 30075
Getting Around
Air Quality
Taxes & HOA
- Tax Year:
- 2024
- HOA fee:
- $1,000/annual
Estimated Monthly Payment
Recently Added Communities in this Area
Nearby Communities in Roswell
New Homes in Nearby Cities
More New Homes in Roswell, GA
Listed by Meridith Bush, meridith@bushpropertygroup.com
Keller Williams Realty Atl North, MLS 7420050
Keller Williams Realty Atl North, MLS 7420050
Listings identified with the FMLS IDX logo come from FMLS and are held by brokerage firms other than the owner of this website. The listing brokerage is identified in any listing details. Information is deemed reliable but is not guaranteed. If you believe any FMLS listing contains material that infringes your copyrighted work please click here to review our DMCA policy and learn how to submit a takedown request. © 2023 First Multiple Listing Service, Inc.
Read MoreLast checked Nov 19, 8:00 am
