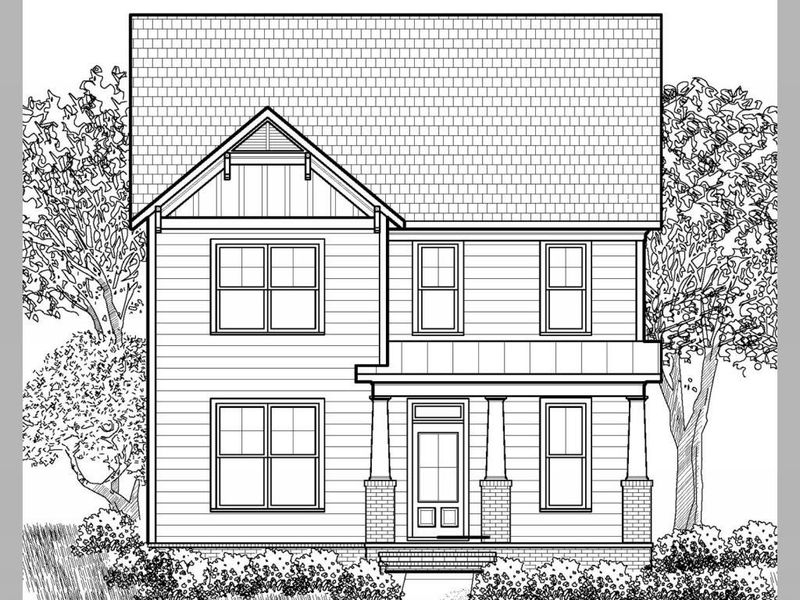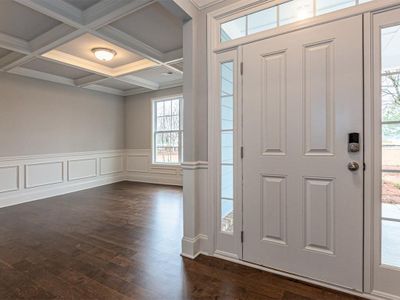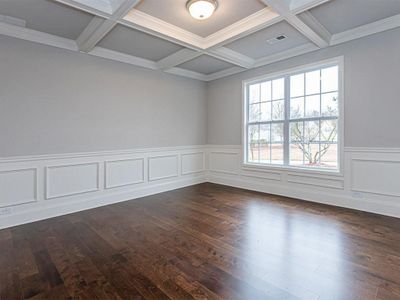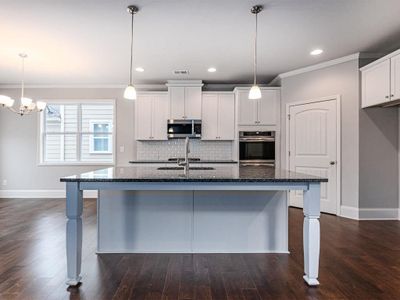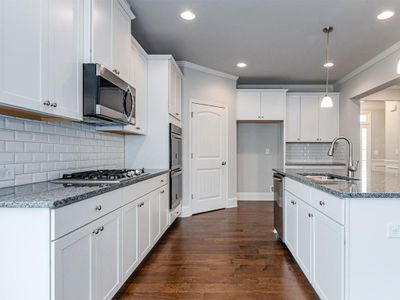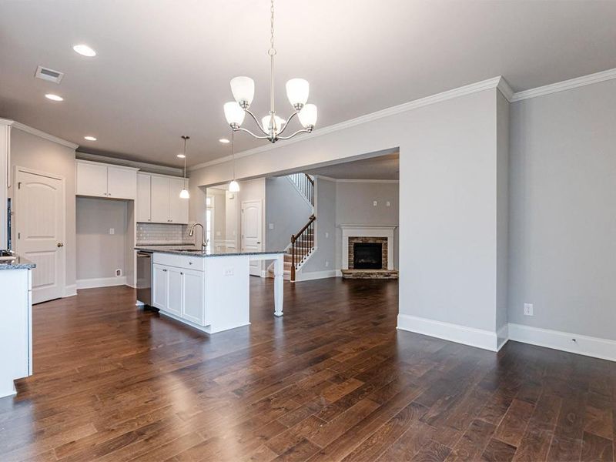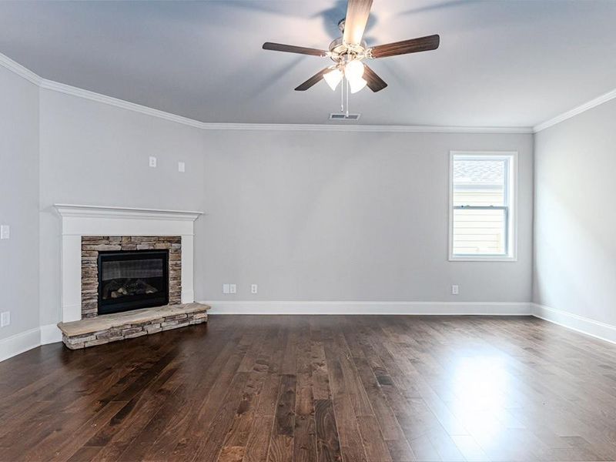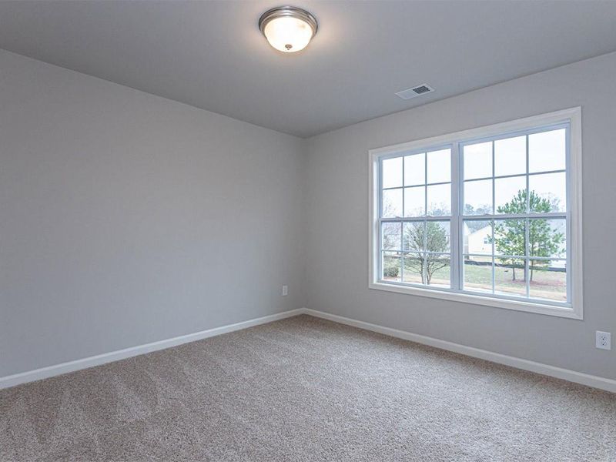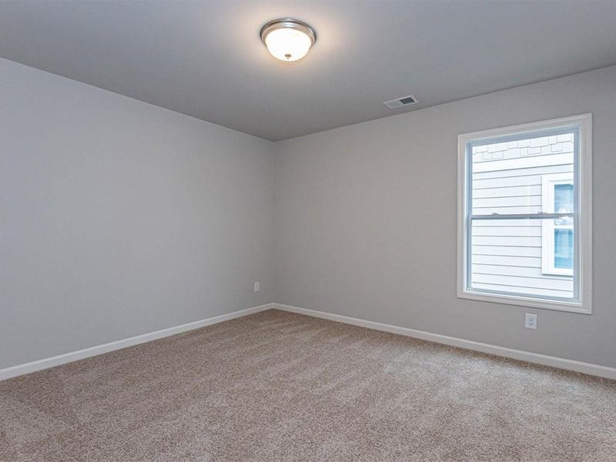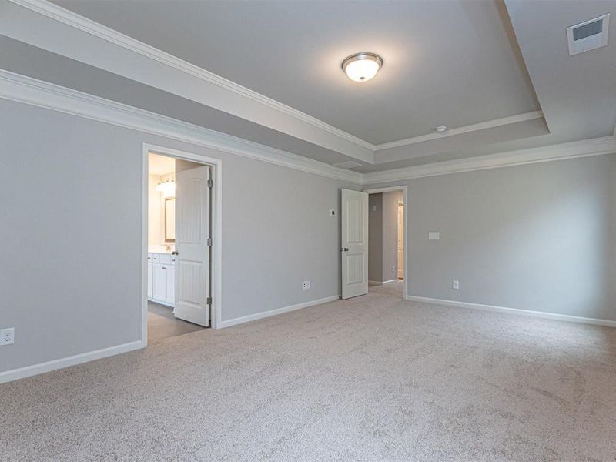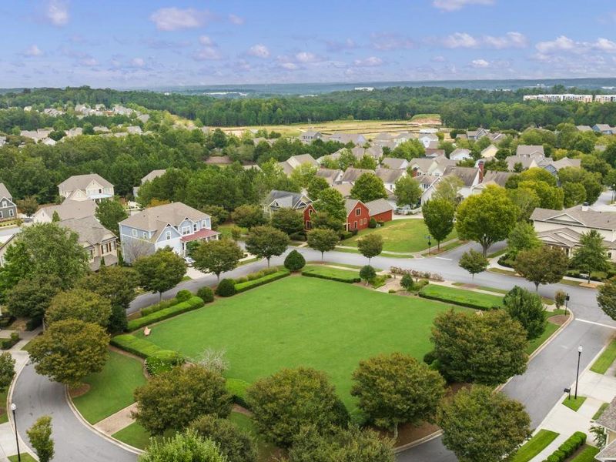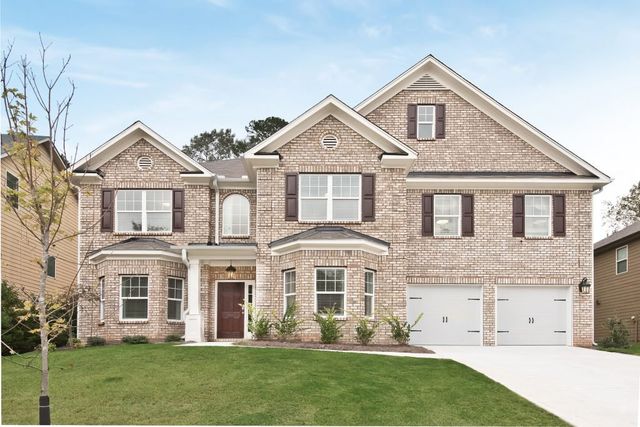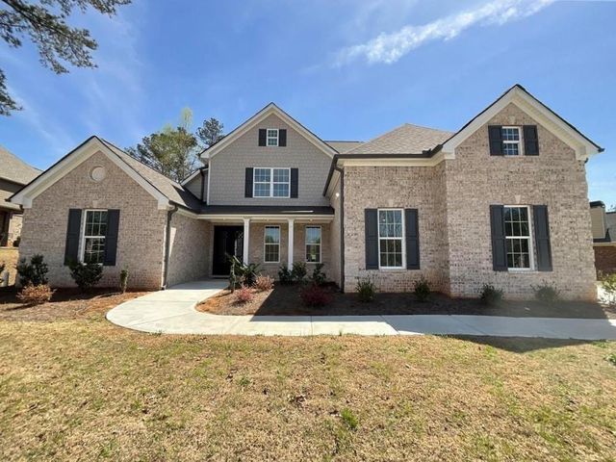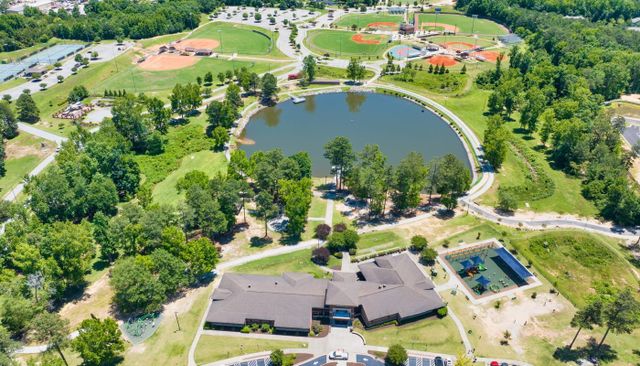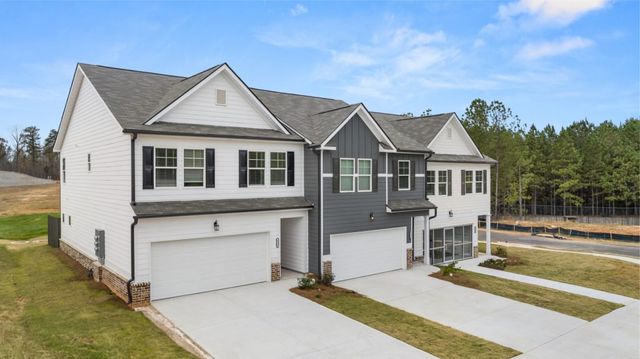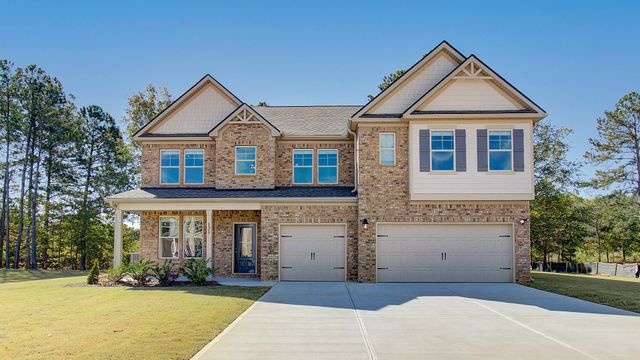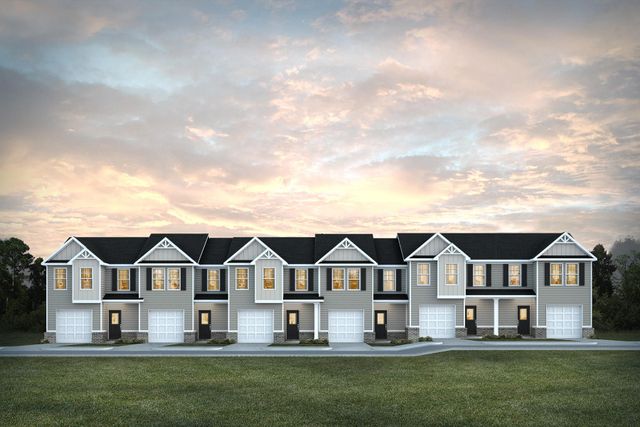Pending/Under Contract
Incentives available
$454,990
9940 Stretford Road, Douglasville, GA 30135
Baker Plan
3 bd · 3.5 ba · 2 stories · 2,580 sqft
Incentives available
$454,990
Home Highlights
Garage
Dining Room
Family Room
Dishwasher
Tile Flooring
Disposal
Fireplace
Electricity Available
Energy Efficient
Ceiling-High
Community Pool
Playground
Club House
Sprinkler System
Sidewalks Available
Home Description
Located in Douglasville, GA, 9940 Stretford Road is a craftsman style home on a finished basement in the desirable Tributary community. The Baker is a two-story, single-family home with 3 bedrooms, 2.5 bathrooms, and a 2-car garage in 2,580 square feet. After you enjoy time relaxing on the large front porch with your morning coffee, step into this cozy front foyer area. Immediately to the right is a coat closet and powder room. Across the foyer is the flex room, a perfect space for a home office or formal dining room. Deeper into the home, you find the family room with a corner gas fireplace. A large island separates the family room from the deluxe kitchen. Easily make delicious meals for family and friends with all the kitchen has to offer including 42in cabinets, a walk-in pantry, double ovens, and 4 burner gas cooktops. This home features RevWood flooring on the first floor, along with hardwood stairs. All of the bedrooms and full bathrooms are located upstairs on the second level, for maximum privacy. The laundry room is tucked away to the left of the staircase. Across the stair landing, two additional bedrooms, with walk-in closets, share easy access to a dual vanity bathroom. Homeowners will not be disappointed by the primary suite. The primary suite bathroom boasts separate soaking tub and walk-in shower with a dual vanity. Don't forget about the large walk-in closet as well. If you are looking to call 9940 Stretford Road your future home, call us today at Tributary to schedule a tour!
Home Details
*Pricing and availability are subject to change.- Garage spaces:
- 2
- Property status:
- Pending/Under Contract
- Lot size (acres):
- 0.12
- Size:
- 2,580 sqft
- Stories:
- 2
- Beds:
- 3
- Baths:
- 3.5
- Fence:
- No Fence
Construction Details
- Builder Name:
- D.R. Horton
- Year Built:
- 2024
- Roof:
- Shingle Roofing
Home Features & Finishes
- Appliances:
- Sprinkler System
- Construction Materials:
- Cement
- Flooring:
- Ceramic FlooringLaminate FlooringTile Flooring
- Foundation Details:
- Slab
- Garage/Parking:
- Garage
- Home amenities:
- Green Construction
- Interior Features:
- Ceiling-HighCrown MoldingTray CeilingWalk-In PantryDouble Vanity
- Kitchen:
- DishwasherOvenDisposalGas CooktopDouble Oven
- Laundry facilities:
- Laundry Facilities In Hall
- Lighting:
- Decorative Street Lights
- Property amenities:
- BasementGas Log FireplaceFireplaceSmart Home System
- Rooms:
- Bonus RoomDining RoomFamily RoomOpen Concept Floorplan
- Security system:
- Fire Alarm SystemCarbon Monoxide Detector

Considering this home?
Our expert will guide your tour, in-person or virtual
Need more information?
Text or call (888) 486-2818
Utility Information
- Heating:
- Forced Air Heating
- Utilities:
- Electricity Available, Natural Gas Available, Natural Gas on Property, Underground Utilities
Tributary Village Community Details
Community Amenities
- Energy Efficient
- Dog Park
- Playground
- Fitness Center/Exercise Area
- Club House
- Tennis Courts
- Community Pool
- Park Nearby
- Community Pond
- Game Room/Area
- Sidewalks Available
- Walking, Jogging, Hike Or Bike Trails
- Resort-Style Pool
- Entertainment
Neighborhood Details
Douglasville, Georgia
Douglas County 30135
Schools in Douglas County School District
GreatSchools’ Summary Rating calculation is based on 4 of the school’s themed ratings, including test scores, student/academic progress, college readiness, and equity. This information should only be used as a reference. NewHomesMate is not affiliated with GreatSchools and does not endorse or guarantee this information. Please reach out to schools directly to verify all information and enrollment eligibility. Data provided by GreatSchools.org © 2024
Average Home Price in 30135
Getting Around
Air Quality
Noise Level
84
50Calm100
A Soundscore™ rating is a number between 50 (very loud) and 100 (very quiet) that tells you how loud a location is due to environmental noise.
Taxes & HOA
- Tax Year:
- 2024
- Tax Rate:
- 1.41%
- HOA fee:
- $235/monthly
- HOA fee requirement:
- Mandatory
- HOA fee includes:
- Cable TV
Estimated Monthly Payment
Recently Added Communities in this Area
Nearby Communities in Douglasville
New Homes in Nearby Cities
More New Homes in Douglasville, GA
Listed by Shannon Bankston, sbankston@drhorton.com
D.R. Horton Realty of Georgia Inc, MLS 7420239
D.R. Horton Realty of Georgia Inc, MLS 7420239
Listings identified with the FMLS IDX logo come from FMLS and are held by brokerage firms other than the owner of this website. The listing brokerage is identified in any listing details. Information is deemed reliable but is not guaranteed. If you believe any FMLS listing contains material that infringes your copyrighted work please click here to review our DMCA policy and learn how to submit a takedown request. © 2023 First Multiple Listing Service, Inc.
Read MoreLast checked Nov 21, 6:45 pm
