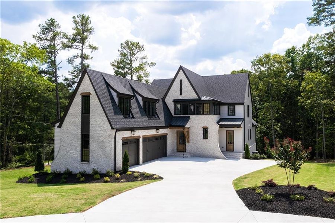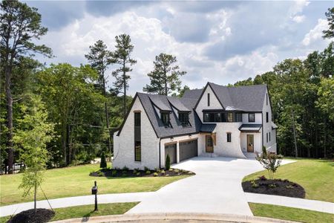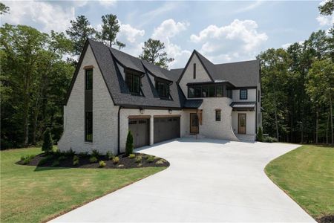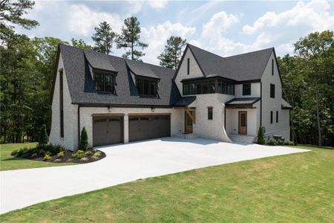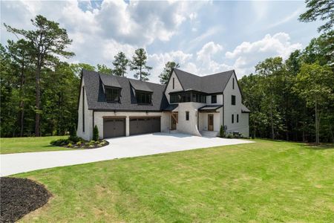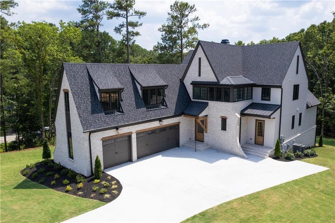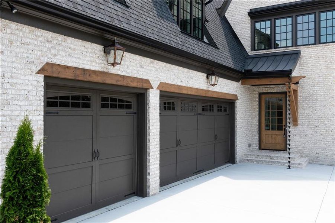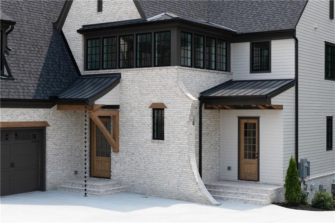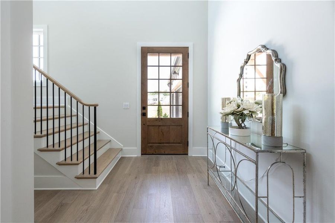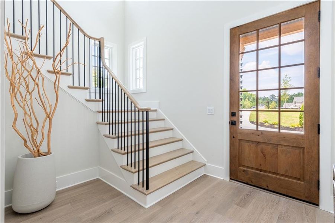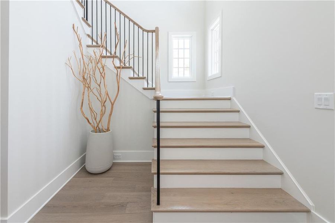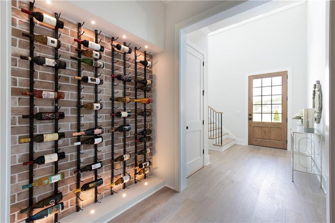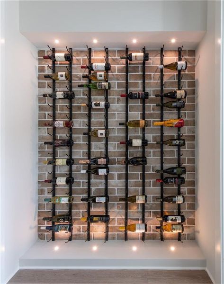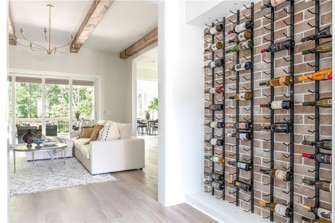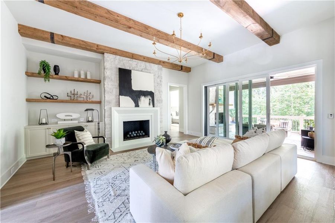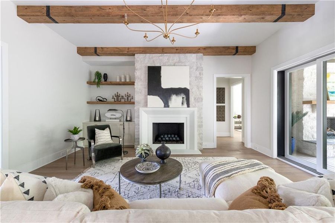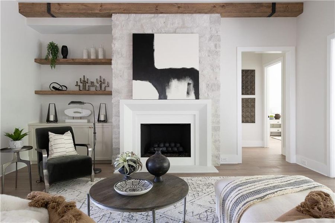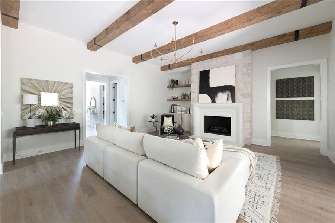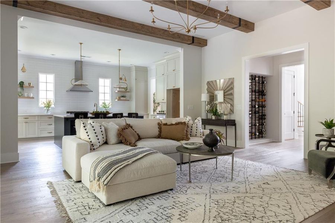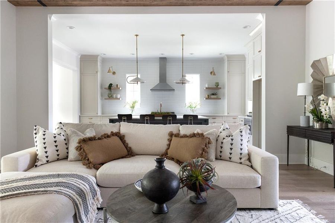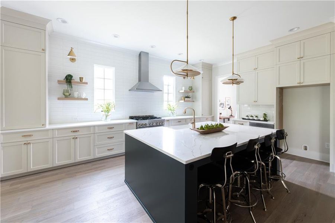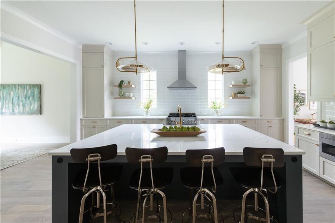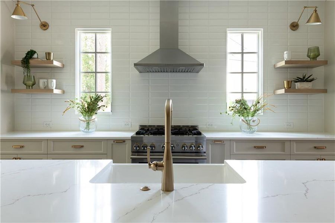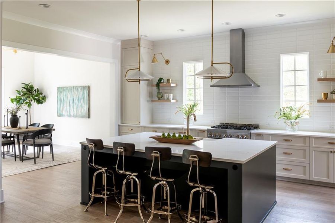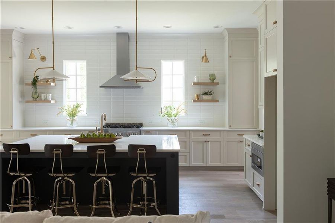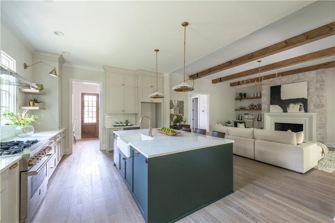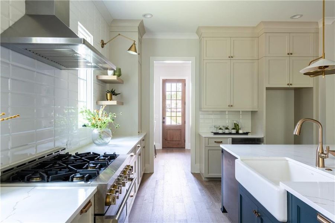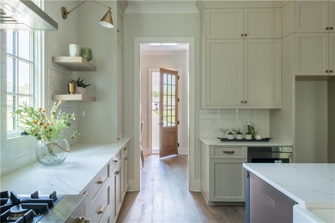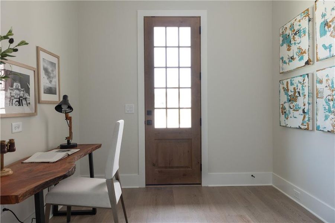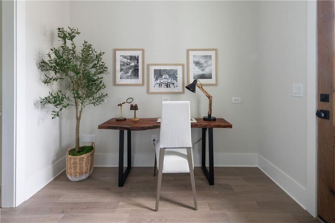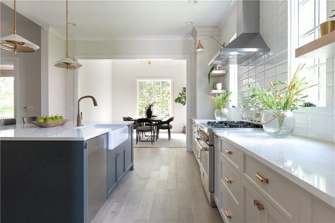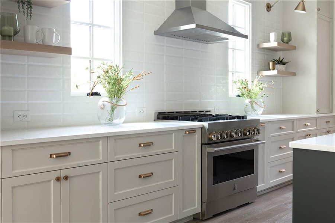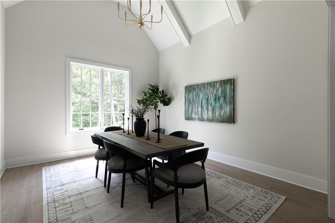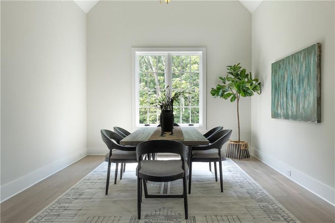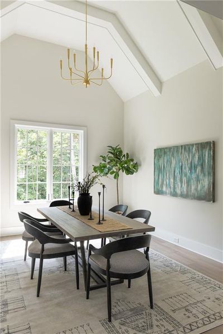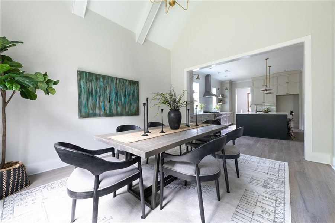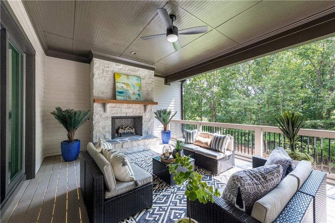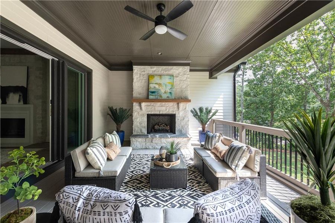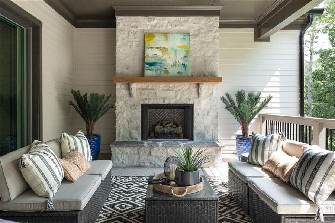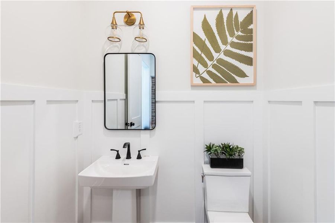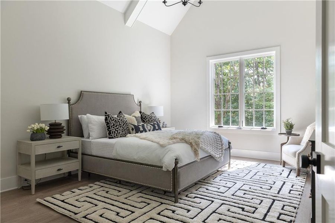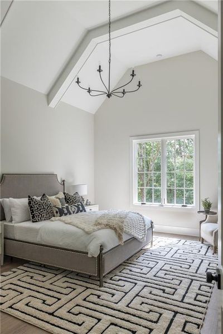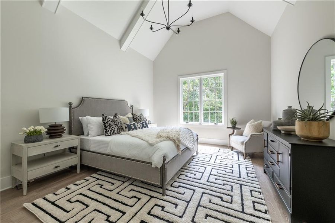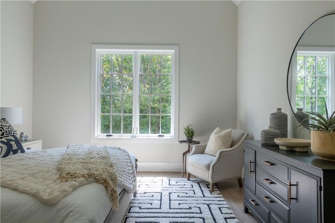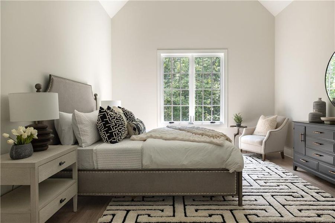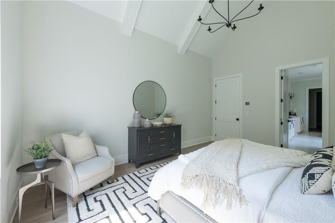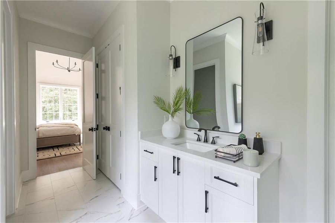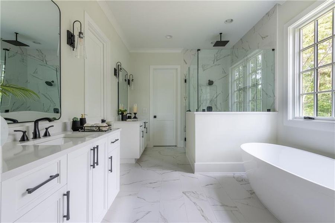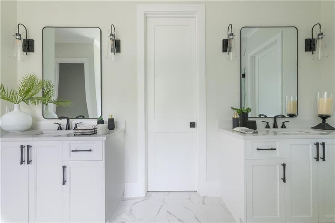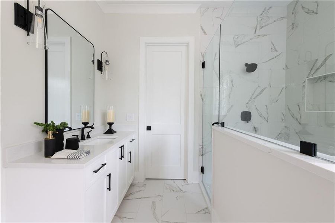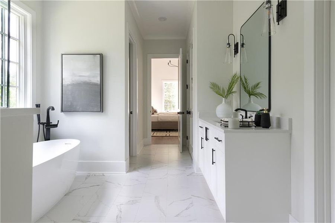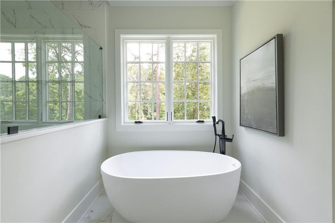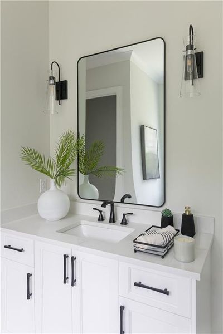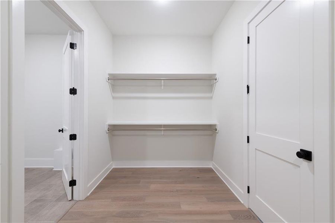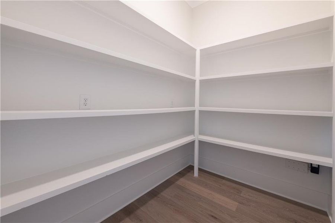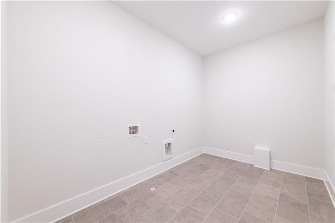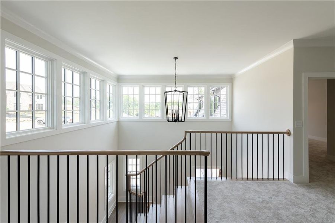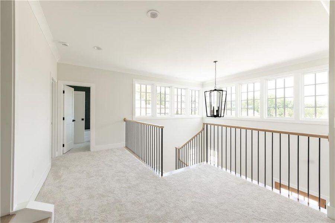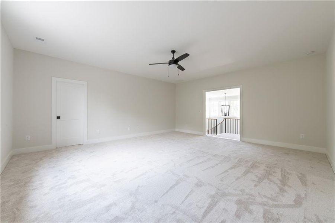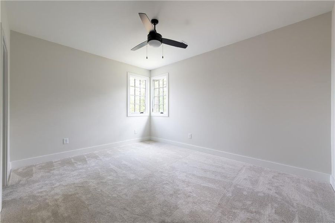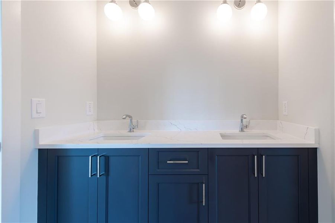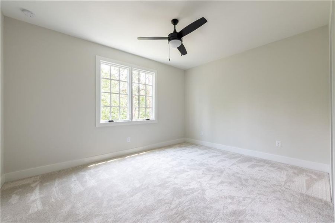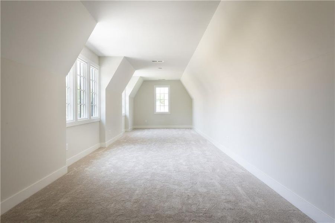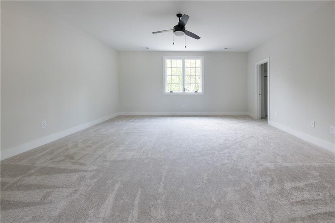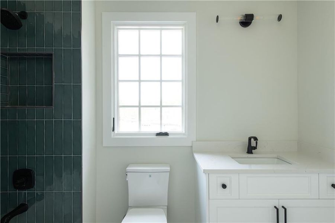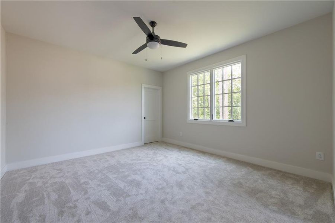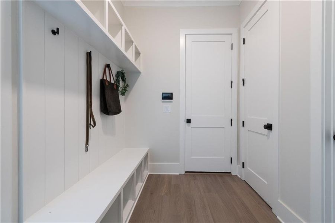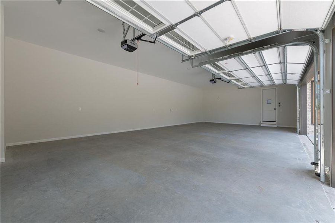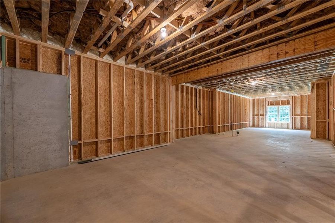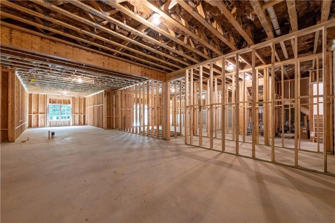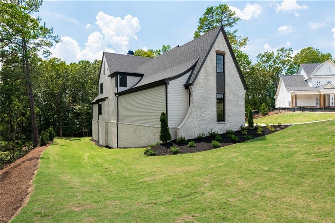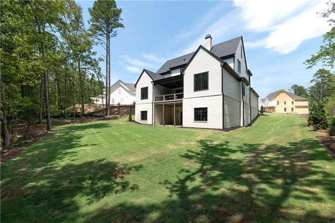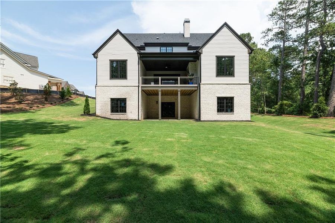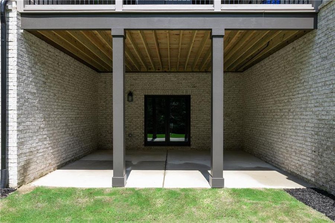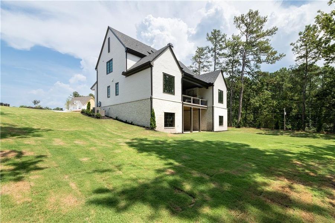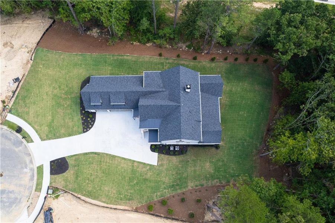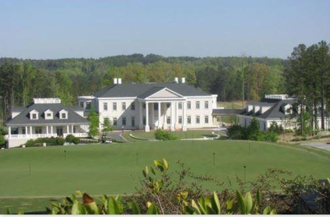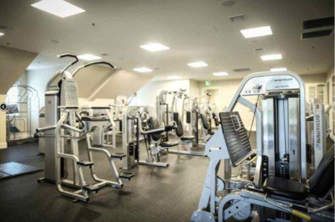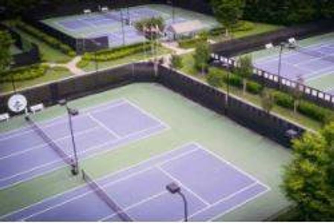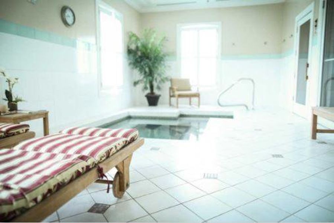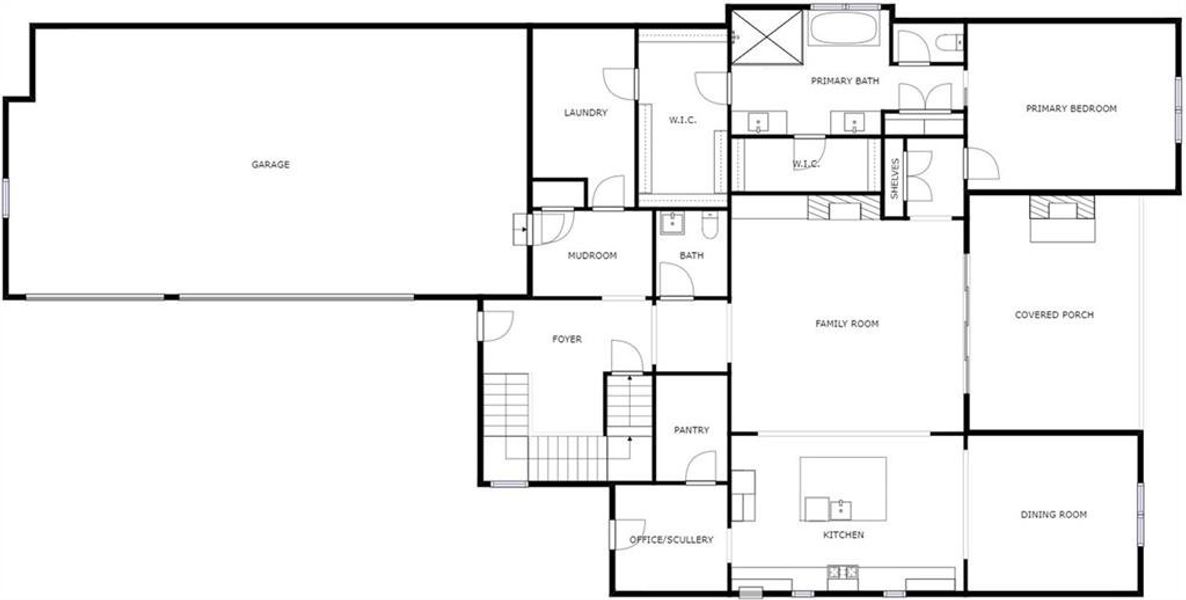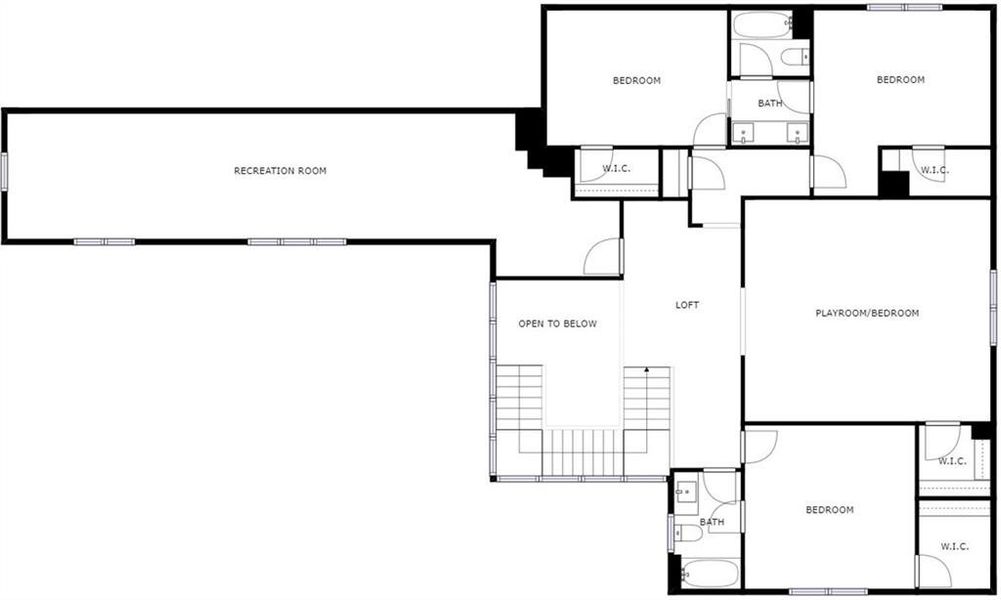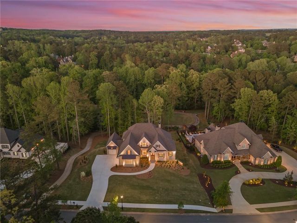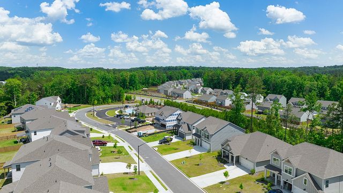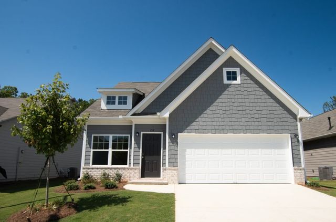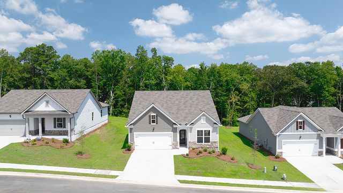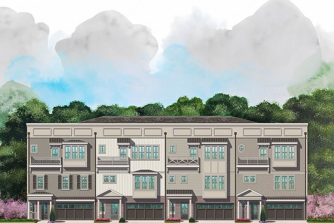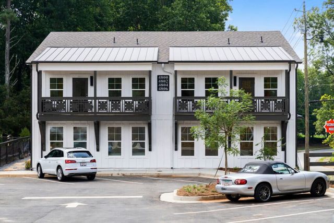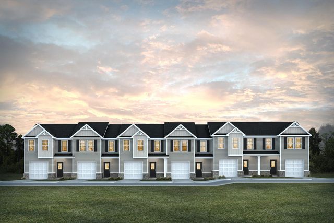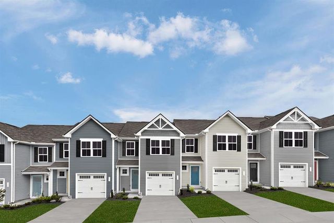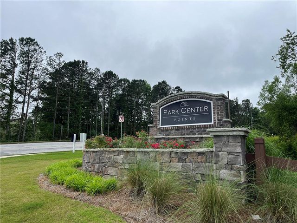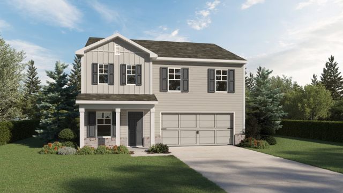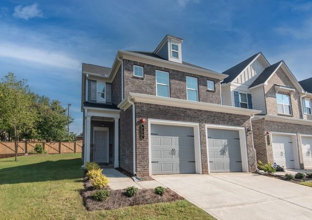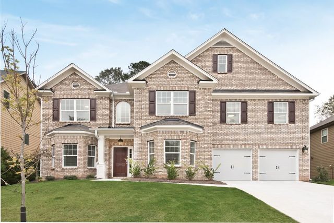Pending/Under Contract
$1,299,995
81 Telfair Court, Acworth, GA 30101
5 bd · 3.5 ba · 2 stories · 4,431 sqft
$1,299,995
Home Highlights
Garage
Attached Garage
Walk-In Closet
Primary Bedroom Downstairs
Dining Room
Family Room
Patio
Primary Bedroom On Main
Carpet Flooring
Central Air
Dishwasher
Microwave Oven
Tile Flooring
Disposal
Fireplace
Home Description
MOVE-IN READY, NEW CONSTRUCTION built by Elevation Building Company. This architectural masterpiece, designed by Frazier Home Design, effortlessly blends modern design with timeless elements. The gourmet kitchen is a chef's dream boasting QUARTZ countertops, 36" JennAir GAS RANGE, ASKO dishwasher, SHARP 24" microwave drawer, floor to ceiling custom cabinetry, floating shelves, and a large island perfect for casual dining or entertaining. Adjacent to the kitchen, the spacious family room features a modern fireplace and a POCKET SLIDING DOOR that opens to the outdoor living space, seamlessly blending indoor and outdoor living. The primary suite offers a vaulted ceiling with beams, a spa-like ensuite bathroom, complete with a freestanding soaking tub, dual vanities, and a walk-in shower. His & Hers Walk-In Closets off the primary bath are connected to the Laundry Room for convenient access. Large Aluminum Clad windows provide plenty of natural light. With over an acre of land, there's ample space to create your dream outdoor oasis, complete with a pool, outdoor kitchen, and lounging areas. Each additional bedroom is generously sized and thoughtfully designed. The home also includes a versatile media room and bonus room, perfect for a play room, gym, or media room. Features include: 3 CAR GARAGE, POCKET SLIDING DOOR, 6" WHITE OAK FLOORS, LARGE WALK-IN CLOSETS, LINCOLN ALUMINUM CLAD windows, FOAM insulation, 220v outlet in garage for EVs, Under Cabinet Lighting, Smart Home Alarm system, custom cabinets with soft close doors/drawers, 100% James Hardie siding, built-in pest control system, and so much more. Governors Towne Club is an exclusive, gated community with first class amenities (swim/tennis/golf/country club/spa/restaurant/gym/pool with tiki bar). Home includes the initiation fee for an athletic membership.
Home Details
*Pricing and availability are subject to change.- Garage spaces:
- 3
- Property status:
- Pending/Under Contract
- Lot size (acres):
- 1.15
- Size:
- 4,431 sqft
- Stories:
- 2
- Beds:
- 5
- Baths:
- 3.5
- Fence:
- No Fence
Construction Details
- Builder Name:
- Elevation Building Company
- Year Built:
- 2023
- Roof:
- Shingle Roofing
Home Features & Finishes
- Appliances:
- Sprinkler System
- Construction Materials:
- Brick
- Cooling:
- Ceiling Fan(s)Central AirCentral Dehumidifier
- Flooring:
- Ceramic FlooringWood FlooringCarpet FlooringTile FlooringHardwood Flooring
- Foundation Details:
- SlabConcrete Perimeter
- Garage/Parking:
- GarageSide Entry Garage/ParkingAttached Garage
- Home amenities:
- Green Construction
- Interior Features:
- Ceiling-HighCeiling-VaultedWalk-In ClosetCrown MoldingWalk-In PantrySeparate ShowerDouble Vanity
- Kitchen:
- DishwasherMicrowave OvenDisposalGas CooktopKitchen IslandGas OvenKitchen Range
- Laundry facilities:
- Laundry Facilities On Main Level
- Lighting:
- Lighting
- Property amenities:
- BasementDeckOutdoor FireplaceBackyardCourtyardCabinetsPatioFireplaceYardSmart Home System
- Rooms:
- Bonus RoomPrimary Bedroom On MainKitchenDining RoomFamily RoomPrimary Bedroom Downstairs
- Security system:
- Security SystemSmoke Detector

Considering this home?
Our expert will guide your tour, in-person or virtual
Need more information?
Text or call (888) 486-2818
Utility Information
- Heating:
- Gas Heating
- Utilities:
- Electricity Available, Natural Gas Available, Underground Utilities, Phone Available, HVAC, Cable Available, Sewer Available, Water Available
Community Amenities
- Energy Efficient
- Woods View
- Playground
- Fitness Center/Exercise Area
- Club House
- Tennis Courts
- Gated Community
- Community Pool
- Spa Zone
- Sauna
- Pickleball Court
- Recreational Facilities
- Seating Area
- Catering Kitchen
Neighborhood Details
Acworth, Georgia
Paulding County 30101
Schools in Paulding County School District
GreatSchools’ Summary Rating calculation is based on 4 of the school’s themed ratings, including test scores, student/academic progress, college readiness, and equity. This information should only be used as a reference. NewHomesMate is not affiliated with GreatSchools and does not endorse or guarantee this information. Please reach out to schools directly to verify all information and enrollment eligibility. Data provided by GreatSchools.org © 2024
Average Home Price in 30101
Getting Around
Air Quality
Taxes & HOA
- Tax Year:
- 2023
- HOA fee:
- $320/monthly
Estimated Monthly Payment
Recently Added Communities in this Area
Nearby Communities in Acworth
New Homes in Nearby Cities
More New Homes in Acworth, GA
Listed by Justin Mimbs, justin@elevationbuildingco.com
HomeSmart, MLS 7418888
HomeSmart, MLS 7418888
Listings identified with the FMLS IDX logo come from FMLS and are held by brokerage firms other than the owner of this website. The listing brokerage is identified in any listing details. Information is deemed reliable but is not guaranteed. If you believe any FMLS listing contains material that infringes your copyrighted work please click here to review our DMCA policy and learn how to submit a takedown request. © 2023 First Multiple Listing Service, Inc.
Read MoreLast checked Nov 22, 12:45 am
