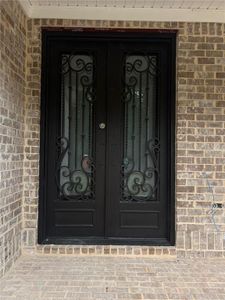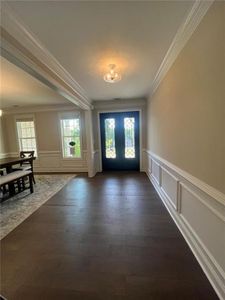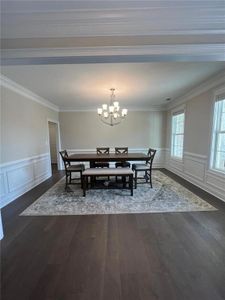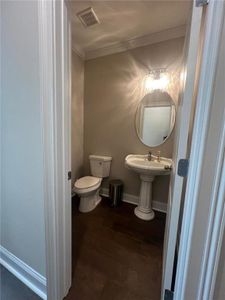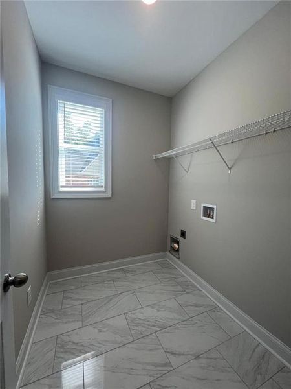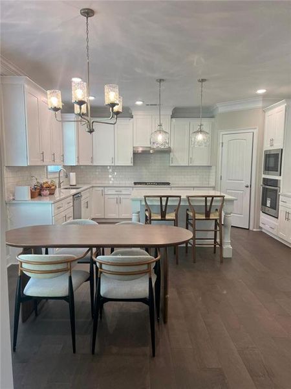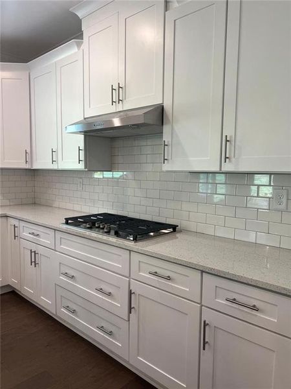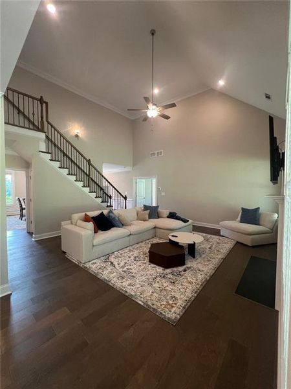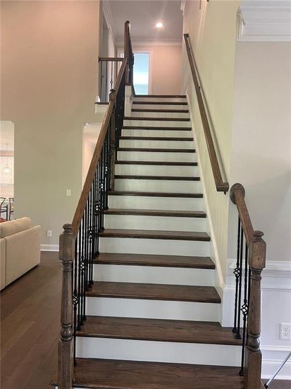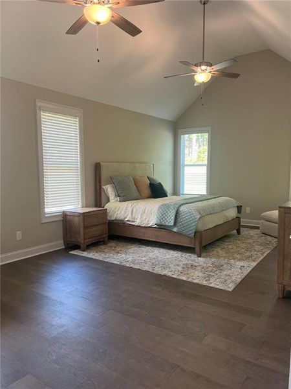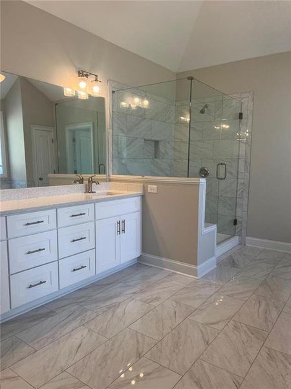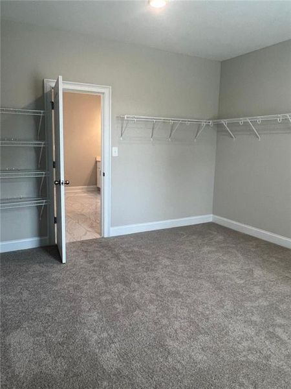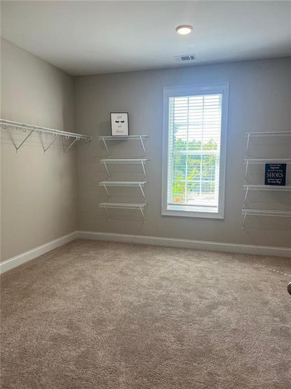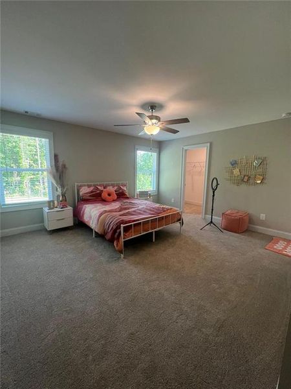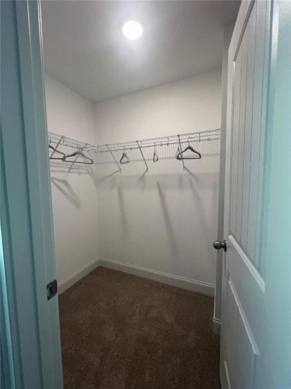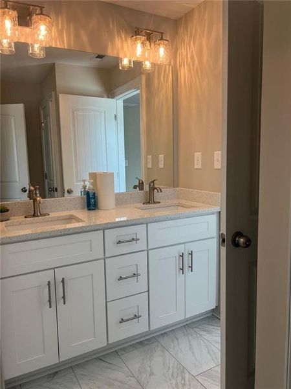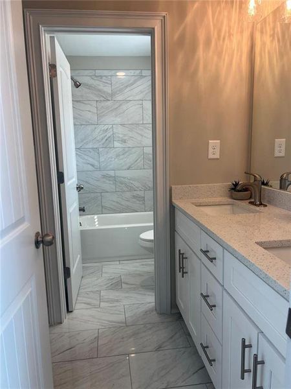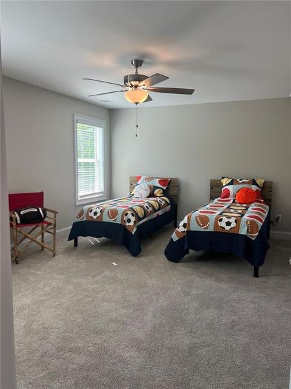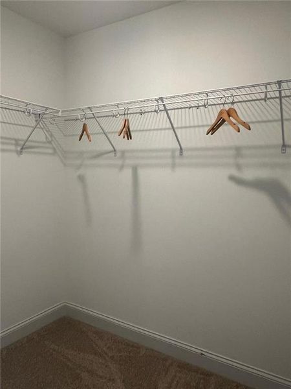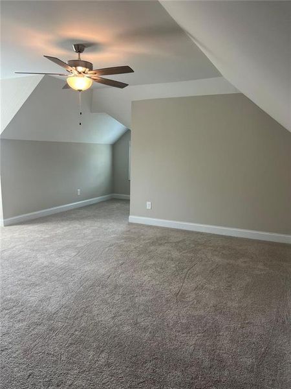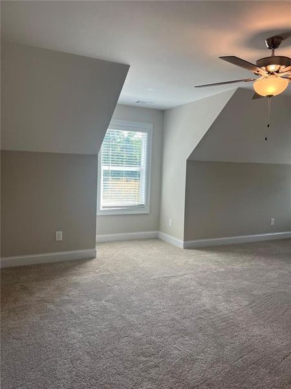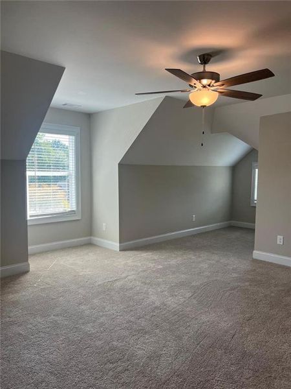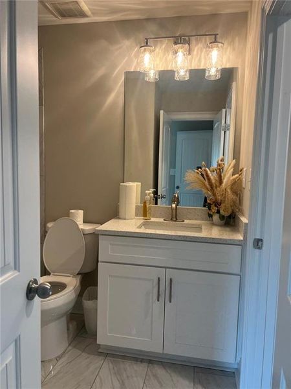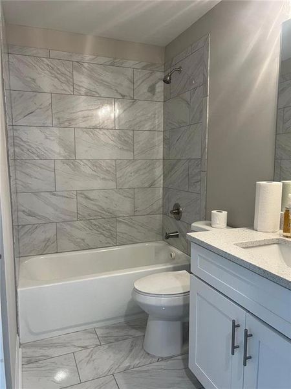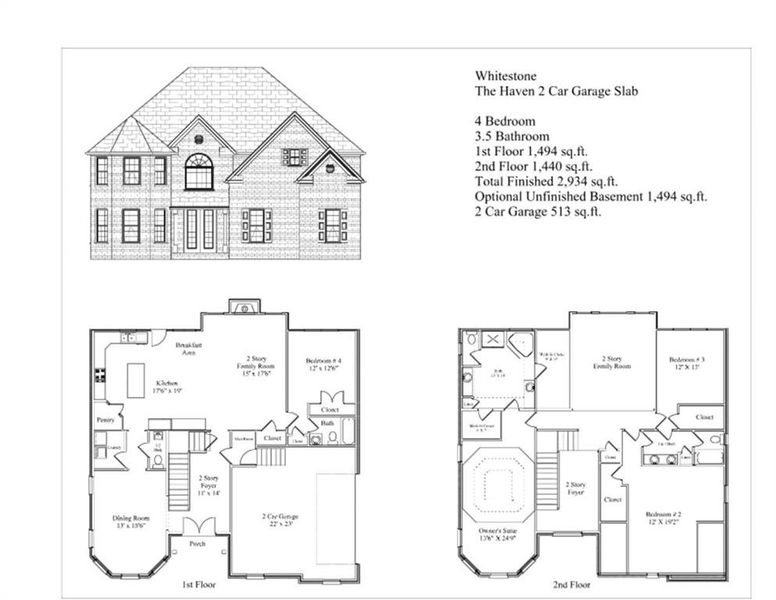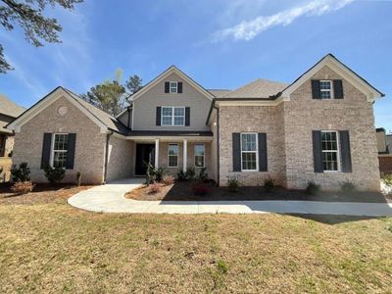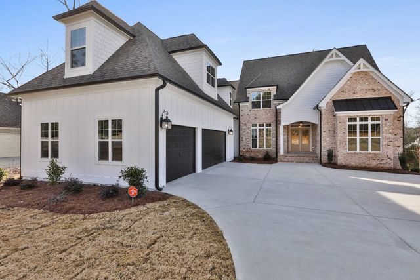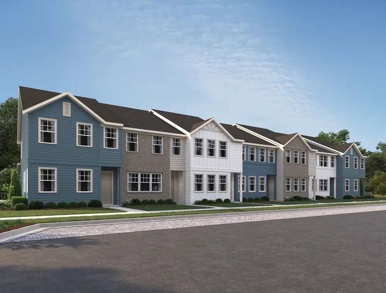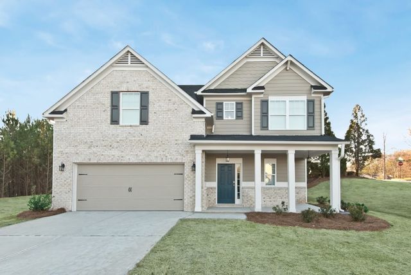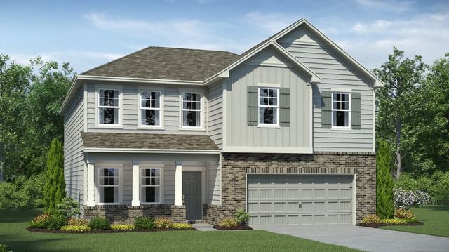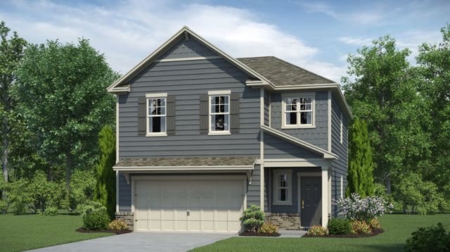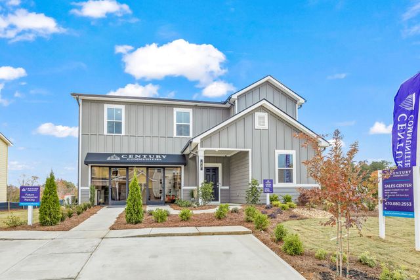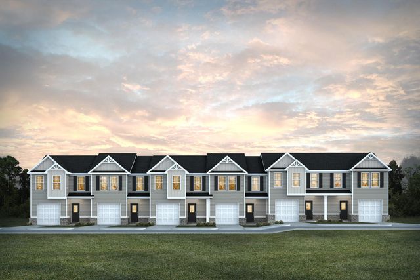Move-in Ready
$691,515
7260 Bluewater Lane, Douglasville, GA 30135
Hedgerow Plan
4 bd · 3.5 ba · 2 stories · 4,102 sqft
$691,515
Home Highlights
Garage
Attached Garage
Walk-In Closet
Primary Bedroom Downstairs
Utility/Laundry Room
Dining Room
Family Room
Porch
Patio
Primary Bedroom On Main
Carpet Flooring
Central Air
Dishwasher
Microwave Oven
Tile Flooring
Home Description
Welcome home to our Hedgerow Floorplan (Lot 2) that sits on a 1/2-acre lot in the Whitestone Community built by Hadi Builders! No detail is left behind in this beautiful single-family home community featuring a clubhouse, pool, walking trails, playground, basketball court, a pavilion, tennis court and a pickle ball court is coming soon. Our spacious Hedgerow floorplan is 3-sided brick and features 4 bedrooms, 3.5 bathrooms with a spacious bonus room that can be easily converted into a 5th bedroom by adding a closet. This home has an open layout with the owner’s suite on the main level. The owner’s suite features a generous sitting area and an oversized bathroom with quartz countertops on the double vanity, jetted soaking tub and a shower with frameless doors, a bench and shadowbox. The spacious family room, complete with a gas fireplace flows seamlessly into the stunning kitchen which features an expansive island with quartz countertops, beautiful soft-close cabinets, SS appliances and a spacious walk-in pantry. A formal dining room for hosting dinner parties. The main level also has a powder room and a large laundry room. Upstairs you will find 3 oversized secondary bedrooms all with walk-in closets, 2 of them share a jack and jill bathroom and the other has its own private bathroom. This floorplan has a 3-car garage, double iron front doors, a front porch and a covered back patio with a gas line already installed in for your grill, outdoor firepit or summer kitchen. This home is complete and ready to go and can close in as little as 30 days. Use one of our preferred lenders for up to $5k lender incentive and $50k builders incentives for the buyer to use any way they want (buy down points, upgrades, closing cost to name a few). In addition, we have 130 ½ to 1 acre lots available to custom build your dream home.
Home Details
*Pricing and availability are subject to change.- Garage spaces:
- 3
- Property status:
- Move-in Ready
- Lot size (acres):
- 0.52
- Size:
- 4,102 sqft
- Stories:
- 2
- Beds:
- 4
- Baths:
- 3.5
- Fence:
- No Fence
Construction Details
- Builder Name:
- Hadi Builders
- Year Built:
- 2022
- Roof:
- Shingle Roofing
Home Features & Finishes
- Construction Materials:
- CementBrick
- Cooling:
- Central Air
- Flooring:
- Ceramic FlooringWood FlooringCarpet FlooringTile FlooringHardwood Flooring
- Garage/Parking:
- Door OpenerGarageSide Entry Garage/ParkingAttached Garage
- Home amenities:
- InternetGreen Construction
- Interior Features:
- Ceiling-HighWalk-In ClosetFoyerTray CeilingWalk-In PantrySeparate ShowerDouble Vanity
- Kitchen:
- DishwasherMicrowave OvenKitchen Range
- Laundry facilities:
- Laundry Facilities On Main LevelUtility/Laundry Room
- Property amenities:
- BackyardSoaking TubCabinetsPatioFireplaceYardPorch
- Rooms:
- AtticBonus RoomPrimary Bedroom On MainKitchenDining RoomFamily RoomOpen Concept FloorplanPrimary Bedroom Downstairs
- Security system:
- Smoke Detector

Considering this home?
Our expert will guide your tour, in-person or virtual
Need more information?
Text or call (888) 486-2818
Utility Information
- Heating:
- Heat Pump, Water Heater, Central Heating, Central Heat
- Utilities:
- Electricity Available, Underground Utilities, Cable Available, High Speed Internet Access
Whitestone Community Details
Community Amenities
- Energy Efficient
- Playground
- Club House
- Community Pool
- Greenbelt View
- Surrounded By Trees
Neighborhood Details
Douglasville, Georgia
Douglas County 30135
Schools in Douglas County School District
GreatSchools’ Summary Rating calculation is based on 4 of the school’s themed ratings, including test scores, student/academic progress, college readiness, and equity. This information should only be used as a reference. NewHomesMate is not affiliated with GreatSchools and does not endorse or guarantee this information. Please reach out to schools directly to verify all information and enrollment eligibility. Data provided by GreatSchools.org © 2024
Average Home Price in 30135
Getting Around
Air Quality
Taxes & HOA
- Tax Year:
- 2023
- HOA fee:
- $660/annual
- HOA fee requirement:
- Mandatory
- HOA fee includes:
- Maintenance Grounds
Estimated Monthly Payment
Recently Added Communities in this Area
Nearby Communities in Douglasville
New Homes in Nearby Cities
More New Homes in Douglasville, GA
Listed by Donna Middlebrooks, donnarmiddlebrooks@remax.net
Re/Max Premier, MLS 7420977
Re/Max Premier, MLS 7420977
Listings identified with the FMLS IDX logo come from FMLS and are held by brokerage firms other than the owner of this website. The listing brokerage is identified in any listing details. Information is deemed reliable but is not guaranteed. If you believe any FMLS listing contains material that infringes your copyrighted work please click here to review our DMCA policy and learn how to submit a takedown request. © 2023 First Multiple Listing Service, Inc.
Read MoreLast checked Nov 21, 6:45 pm

