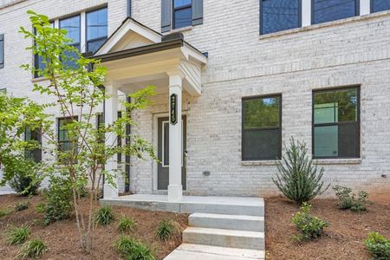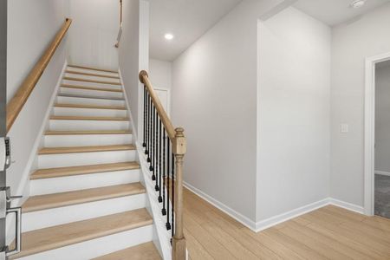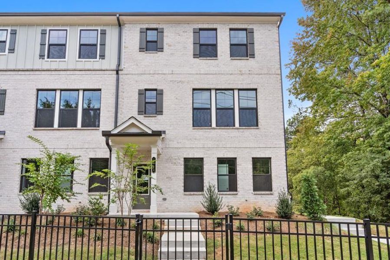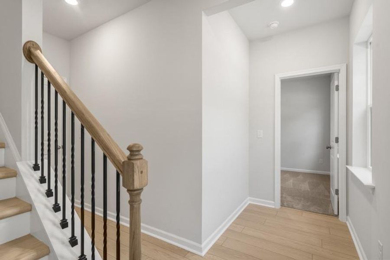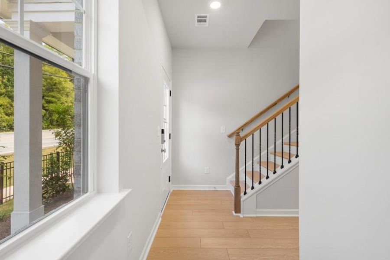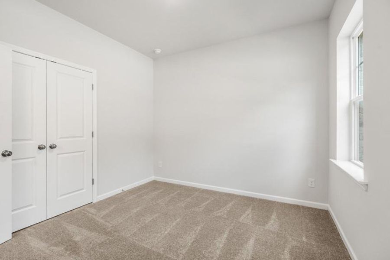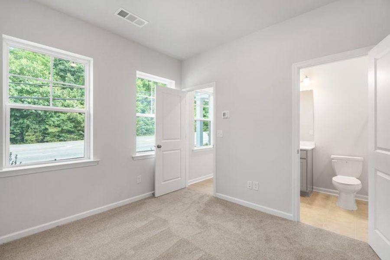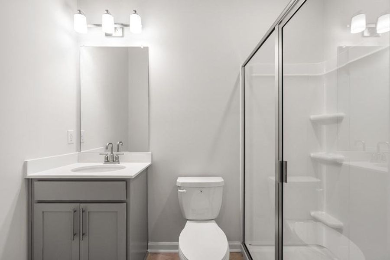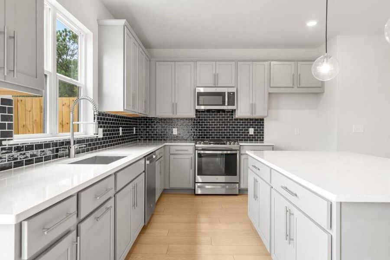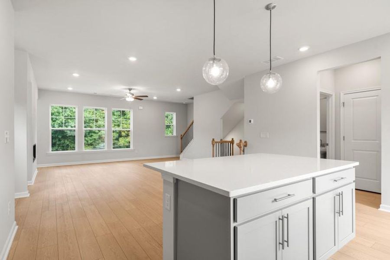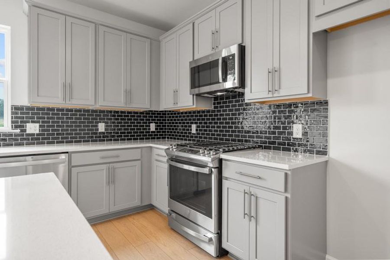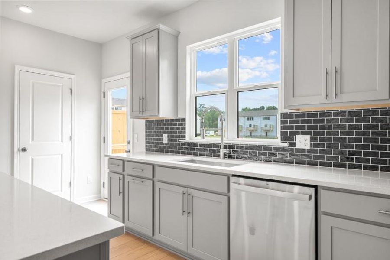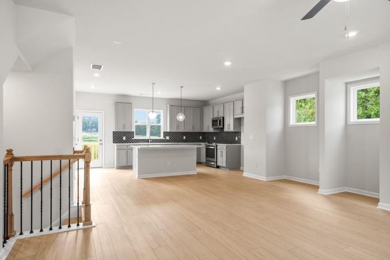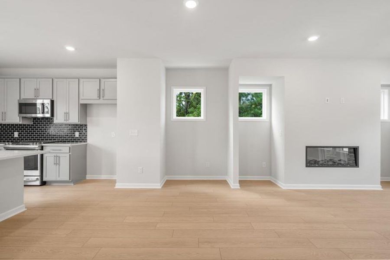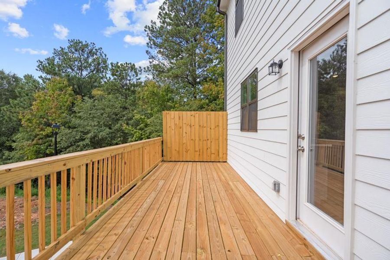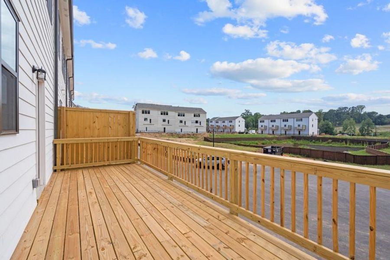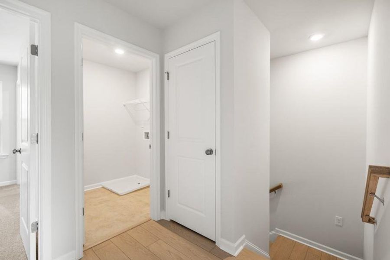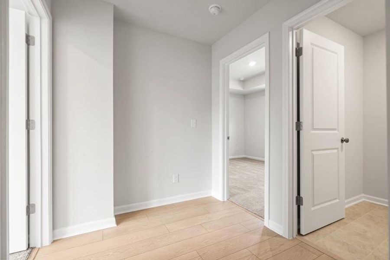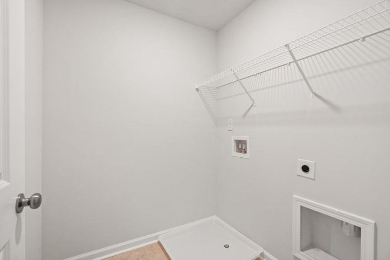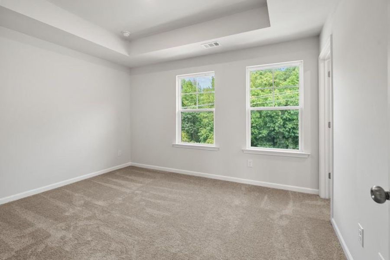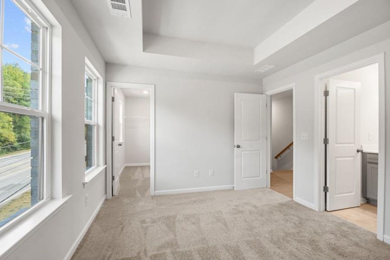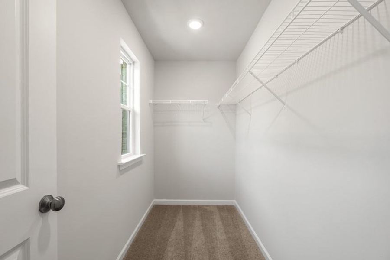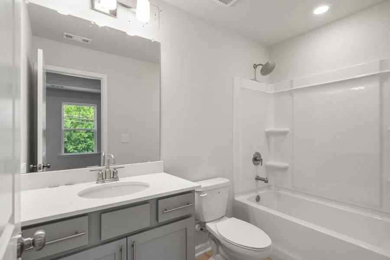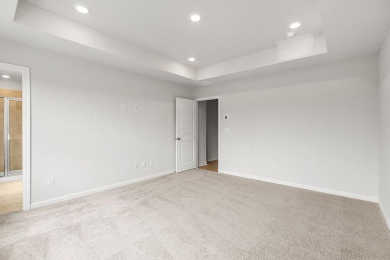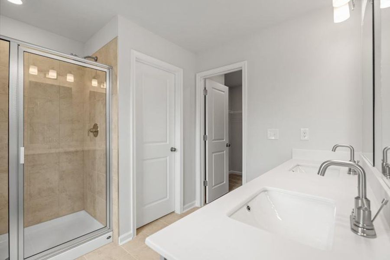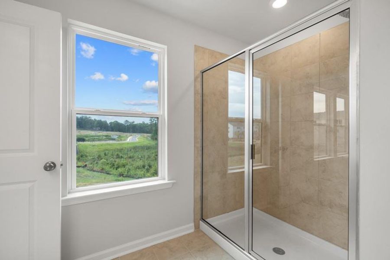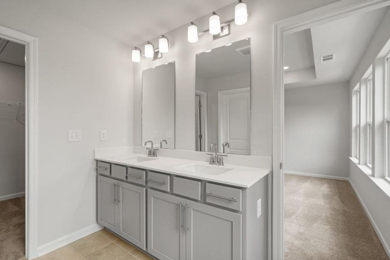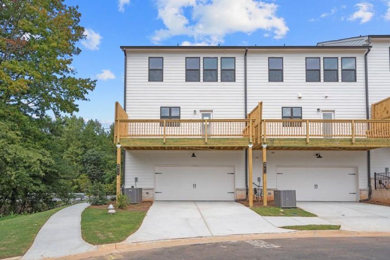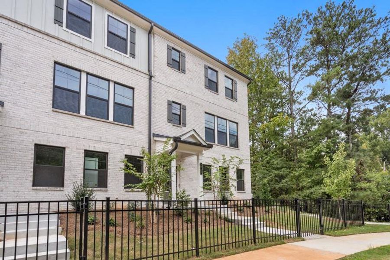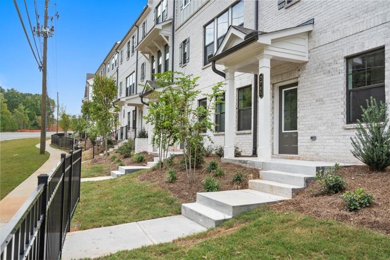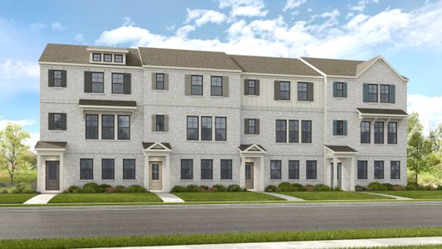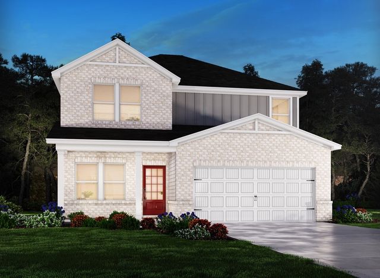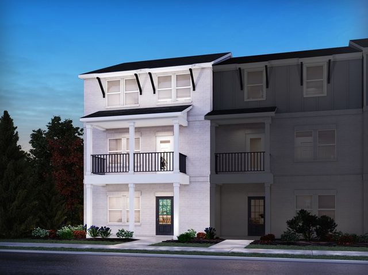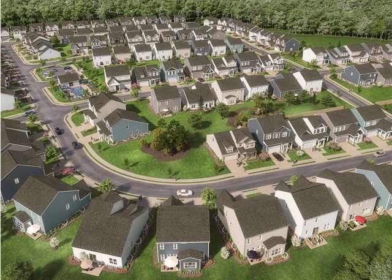Move-in Ready
Lowered rates
Flex cash
$428,568
2745 Harrison Drive, Lawrenceville, GA 30044
Sullivan Plan
3 bd · 3.5 ba · 3 stories · 1,893 sqft
Lowered rates
Flex cash
$428,568
Home Highlights
Garage
Attached Garage
Walk-In Closet
Utility/Laundry Room
Dining Room
Family Room
Carpet Flooring
Central Air
Dishwasher
Microwave Oven
Tile Flooring
Composition Roofing
Disposal
Fireplace
Breakfast Area
Home Description
MLS#7420941 Ready Now! The Sullivan in Rosewood Farm is a stylish three-story townhome with a convenient attached 2-car garage. The bright main floor features a contemporary kitchen that opens to an oversized deck, perfect for outdoor dining and overlooking the spacious dining and gathering rooms, ideal for entertaining. The top floor is home to a luxurious primary suite with a large, tiled shower, dual vanities, and an oversized walk-in closet. The bottom floor offers an additional versatile bedroom, perfect for guests, a home office, or family. With upgraded flooring, sleek cabinetry, and premium countertops, The Sullivan combines comfort and luxury in a thoughtfully designed living space. Structural options added include: fireplace.
Home Details
*Pricing and availability are subject to change.- Garage spaces:
- 2
- Property status:
- Move-in Ready
- Lot size (acres):
- 0.04
- Size:
- 1,893 sqft
- Stories:
- 3+
- Beds:
- 3
- Baths:
- 3.5
- Fence:
- No Fence
Construction Details
- Builder Name:
- Taylor Morrison
- Year Built:
- 2024
- Roof:
- Composition Roofing, Shingle Roofing
Home Features & Finishes
- Construction Materials:
- CementBrick
- Cooling:
- Ceiling Fan(s)Central Air
- Flooring:
- Ceramic FlooringVinyl FlooringCarpet FlooringTile Flooring
- Foundation Details:
- Slab
- Garage/Parking:
- Door OpenerGarageRear Entry Garage/ParkingAttached Garage
- Home amenities:
- InternetGreen Construction
- Interior Features:
- Ceiling-HighWalk-In ClosetFoyerPantryTray CeilingWalk-In PantryDouble Vanity
- Kitchen:
- DishwasherMicrowave OvenOvenDisposalGas CooktopKitchen IslandGas OvenKitchen RangeDouble Oven
- Laundry facilities:
- Laundry Facilities In HallLaundry Facilities On Upper LevelStackable Washer/DryerUtility/Laundry Room
- Lighting:
- Decorative Street Lights
- Property amenities:
- DeckBathtub in primaryCabinetsFireplaceYardSmart Home System
- Rooms:
- AtticKitchenDining RoomFamily RoomBreakfast AreaOpen Concept Floorplan
- Security system:
- Fire Alarm SystemSmoke DetectorCarbon Monoxide Detector

Considering this home?
Our expert will guide your tour, in-person or virtual
Need more information?
Text or call (888) 486-2818
Utility Information
- Heating:
- Zoned Heating, Water Heater, Central Heating, Gas Heating, Forced Air Heating, Central Heat
- Utilities:
- Natural Gas Available, Underground Utilities, Sewer Available, High Speed Internet Access
Rosewood Farm Community Details
Community Amenities
- Dining Nearby
- Energy Efficient
- Dog Park
- Playground
- Lake Access
- Community Pool
- Community Pond
- Sidewalks Available
- Seating Area
- Entertainment
- Shopping Nearby
Neighborhood Details
Lawrenceville, Georgia
Gwinnett County 30044
Schools in Gwinnett County School District
GreatSchools’ Summary Rating calculation is based on 4 of the school’s themed ratings, including test scores, student/academic progress, college readiness, and equity. This information should only be used as a reference. NewHomesMate is not affiliated with GreatSchools and does not endorse or guarantee this information. Please reach out to schools directly to verify all information and enrollment eligibility. Data provided by GreatSchools.org © 2024
Average Home Price in 30044
Getting Around
Air Quality
Noise Level
73
50Active100
A Soundscore™ rating is a number between 50 (very loud) and 100 (very quiet) that tells you how loud a location is due to environmental noise.
Taxes & HOA
- Tax Year:
- 2024
- Tax Rate:
- 1.25%
- HOA fee:
- $107/monthly
- HOA fee requirement:
- Mandatory
- HOA fee includes:
- Maintenance Grounds
Estimated Monthly Payment
Recently Added Communities in this Area
Nearby Communities in Lawrenceville
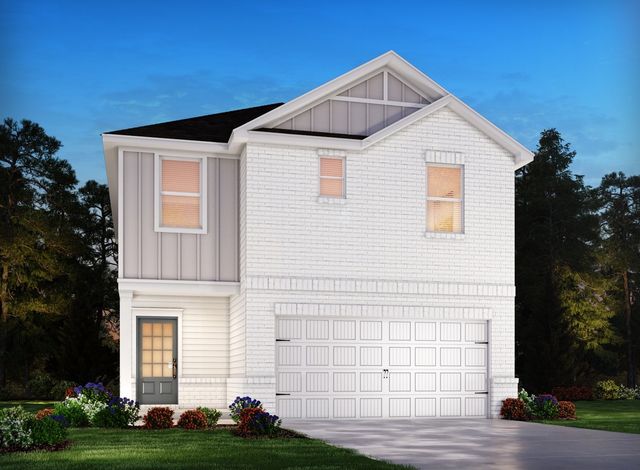
from$473,980
Sweetwater Green - Royal Series
Community by Meritage Homes
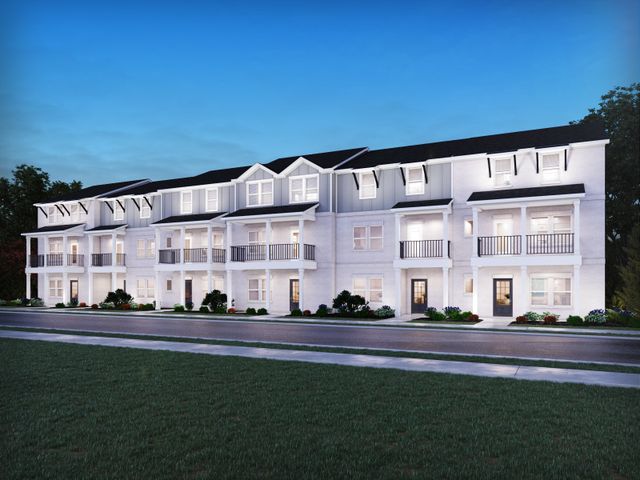
from$385,460
Sweetwater Green - Club Series
Community by Meritage Homes
New Homes in Nearby Cities
More New Homes in Lawrenceville, GA
Listed by Etienne Cole, ecole@taylormorrison.com
Taylor Morrison Realty of Georgia, Inc., MLS 7420941
Taylor Morrison Realty of Georgia, Inc., MLS 7420941
Listings identified with the FMLS IDX logo come from FMLS and are held by brokerage firms other than the owner of this website. The listing brokerage is identified in any listing details. Information is deemed reliable but is not guaranteed. If you believe any FMLS listing contains material that infringes your copyrighted work please click here to review our DMCA policy and learn how to submit a takedown request. © 2023 First Multiple Listing Service, Inc.
Read MoreLast checked Nov 19, 12:45 pm


