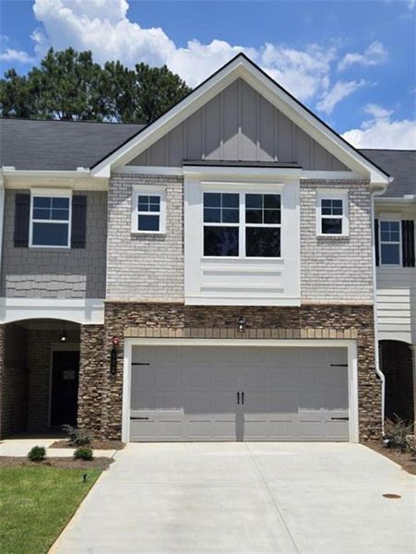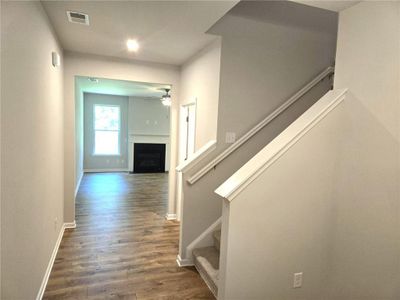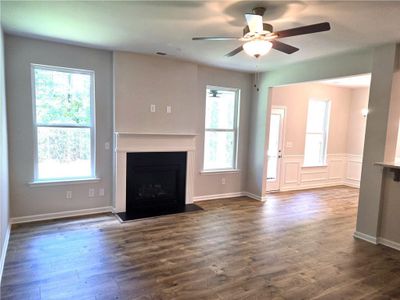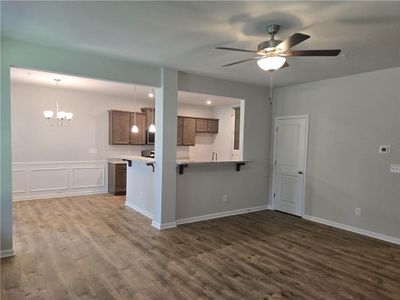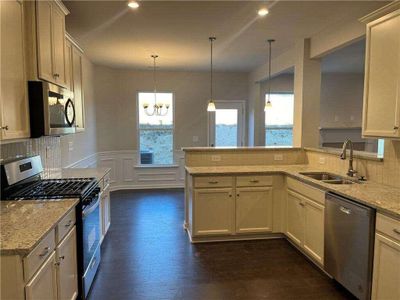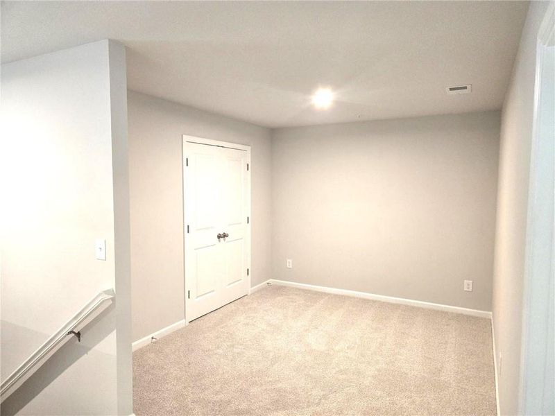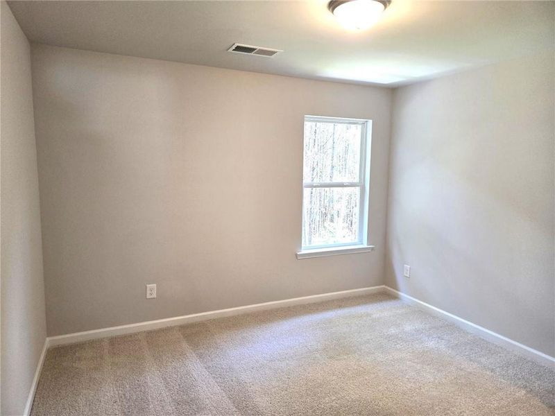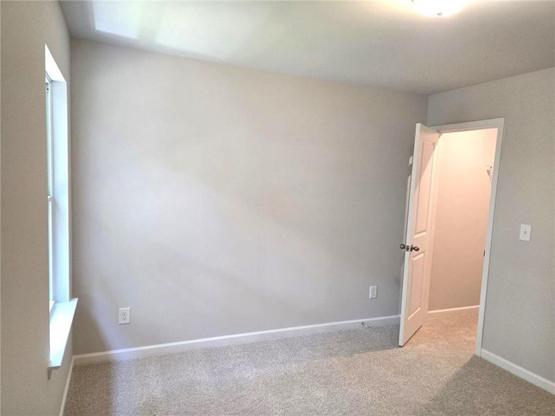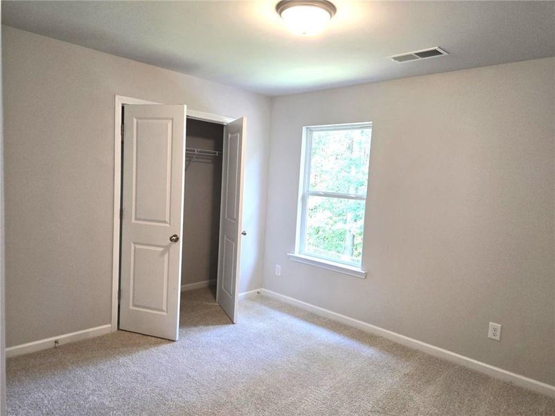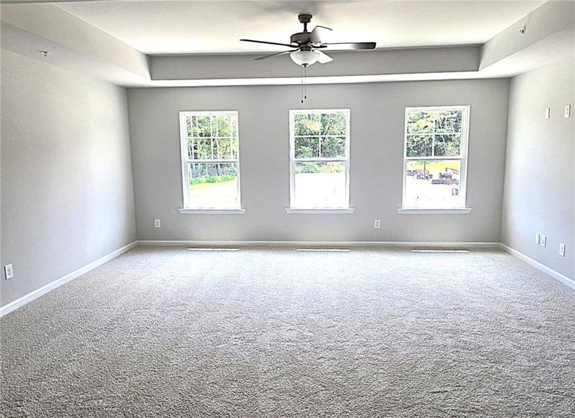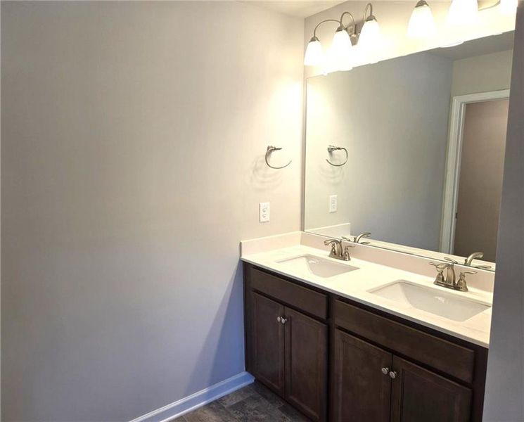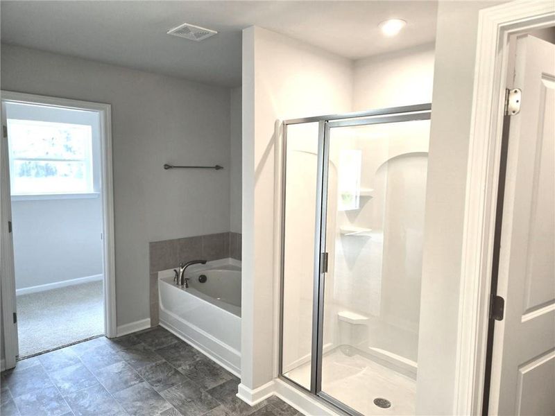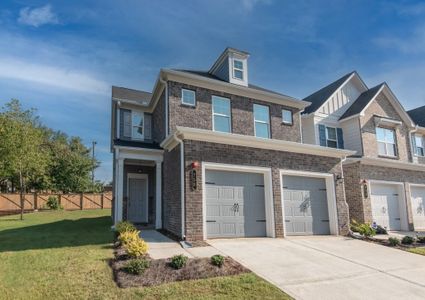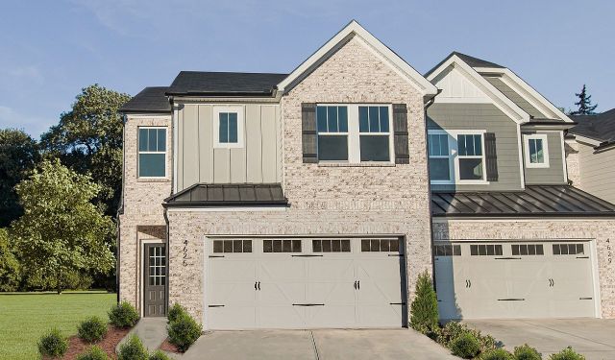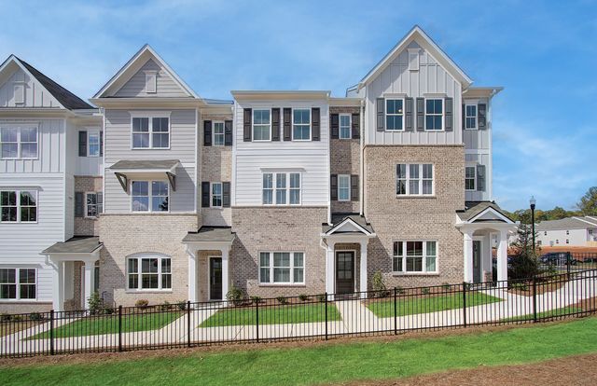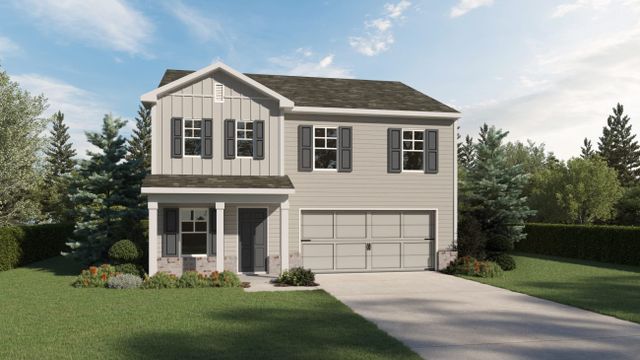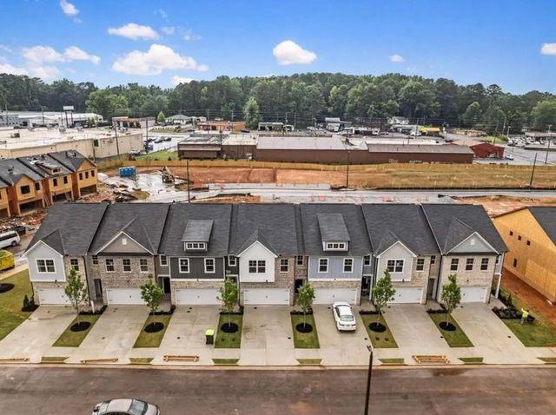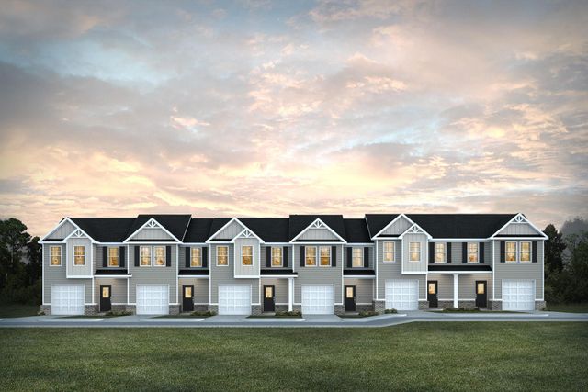Move-in Ready
Flex cash
$392,900
698 Sundial Lane, Mableton, GA 30126
Jasper Plan
3 bd · 2.5 ba · 2 stories · 2,102 sqft
Flex cash
$392,900
Home Highlights
Garage
Attached Garage
Walk-In Closet
Utility/Laundry Room
Family Room
Patio
Carpet Flooring
Central Air
Dishwasher
Microwave Oven
Composition Roofing
Disposal
Fireplace
Vinyl Flooring
Electricity Available
Home Description
PRICE REDUCTION - Save Your Way with Kerley Family Homes. Get up to $25K in Savings that can be applied towards Closing costs, permanent or temporary rate buydowns, and/or Design Options. Our current preferred lenders offer multiple grant programs as well as Downpayment Assistance and promotions that can help you skip your 1st 3 mortgage payments. Conditions apply. Reach out to a member of our sales team to learn more. Lot 16 The Jasper - Townhome BB floor plan by Kerley Family Homes. Entry Foyer leads to large Family Room, granite counters in Kitchen with breakfast bar, pantry and view to Family Room. The large Owner Suite has a sitting area, walk-in closet, separate shower, garden tub, and double vanity. Two (2) secondary Bedrooms, Loft with closet, and a convenient Laundry Room on the second floor. There is something for everyone in this ideally located Subdivision. It is in walking distance of grocery stores, parks, and eateries. Whether you like jogging or biking on the Silver Comet Trail, listening to live music at the Mable House Barnes Amphitheatre, or watching the national champs play at Truist Battery Park, Park View Reserve has the perfect new home for you! We include, with each home, a Builder's Warranty and the installation of the in-wall Pestban system. Some pictures may be of a finished home with the same floor plan and not of this actual home. Model hours are Sunday-Monday: 1pm-6pm & Tuesday-Saturday: 11am-6pm.
Home Details
*Pricing and availability are subject to change.- Garage spaces:
- 2
- Property status:
- Move-in Ready
- Size:
- 2,102 sqft
- Stories:
- 2
- Beds:
- 3
- Baths:
- 2.5
- Fence:
- No Fence
Construction Details
- Builder Name:
- Kerley Family Homes
- Year Built:
- 2024
- Roof:
- Composition Roofing
Home Features & Finishes
- Construction Materials:
- CementConcreteBrick
- Cooling:
- Ceiling Fan(s)Central Air
- Flooring:
- Laminate FlooringVinyl FlooringCarpet Flooring
- Foundation Details:
- Slab
- Garage/Parking:
- Door OpenerGarageAttached Garage
- Home amenities:
- Green Construction
- Interior Features:
- Walk-In ClosetPantryTray CeilingLoftSeparate ShowerDouble Vanity
- Kitchen:
- DishwasherMicrowave OvenDisposalGas CooktopGas OvenKitchen Range
- Laundry facilities:
- Laundry Facilities On Upper LevelUtility/Laundry Room
- Lighting:
- Decorative Street Lights
- Property amenities:
- BarGas Log FireplacePatioFireplace
- Rooms:
- AtticSitting AreaFamily RoomOpen Concept Floorplan
- Security system:
- Fire Sprinkler SystemSmoke DetectorCarbon Monoxide Detector

Considering this home?
Our expert will guide your tour, in-person or virtual
Need more information?
Text or call (888) 486-2818
Utility Information
- Heating:
- Zoned Heating, Central Heating, Gas Heating, Forced Air Heating, Central Heat
- Utilities:
- Electricity Available, Natural Gas Available, Underground Utilities, Cable Available, Sewer Available, Water Available
Park View Reserve Community Details
Community Amenities
- Dining Nearby
- Energy Efficient
- Playground
- Park Nearby
- Community Pond
- Sidewalks Available
- Open Greenspace
- Walking, Jogging, Hike Or Bike Trails
- Amphitheater
- Entertainment
- Shopping Nearby
Neighborhood Details
Mableton, Georgia
Cobb County 30126
Schools in Cobb County School District
- Grades PK-05Public
clay elementary school
0.3 mi730 boggs rd sw
GreatSchools’ Summary Rating calculation is based on 4 of the school’s themed ratings, including test scores, student/academic progress, college readiness, and equity. This information should only be used as a reference. NewHomesMate is not affiliated with GreatSchools and does not endorse or guarantee this information. Please reach out to schools directly to verify all information and enrollment eligibility. Data provided by GreatSchools.org © 2024
Average Home Price in 30126
Getting Around
1 nearby routes:
1 bus, 0 rail, 0 other
Air Quality
Noise Level
78
50Active100
A Soundscore™ rating is a number between 50 (very loud) and 100 (very quiet) that tells you how loud a location is due to environmental noise.
Taxes & HOA
- Tax Year:
- 2022
- Tax Rate:
- 1.36%
- HOA fee:
- $175/monthly
- HOA fee includes:
- Maintenance Grounds
Estimated Monthly Payment
Recently Added Communities in this Area
Nearby Communities in Mableton
New Homes in Nearby Cities
More New Homes in Mableton, GA
Listed by Ritha Mcmeans, RmcmeanS@kfhrealty.com
KFH Realty, LLC., MLS 7421374
KFH Realty, LLC., MLS 7421374
Listings identified with the FMLS IDX logo come from FMLS and are held by brokerage firms other than the owner of this website. The listing brokerage is identified in any listing details. Information is deemed reliable but is not guaranteed. If you believe any FMLS listing contains material that infringes your copyrighted work please click here to review our DMCA policy and learn how to submit a takedown request. © 2023 First Multiple Listing Service, Inc.
Read MoreLast checked Nov 21, 12:45 pm
