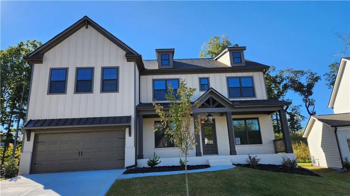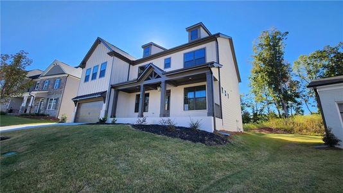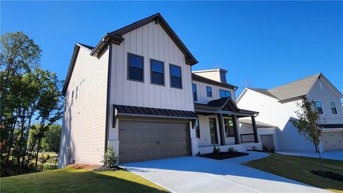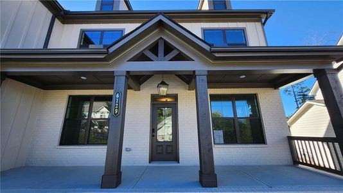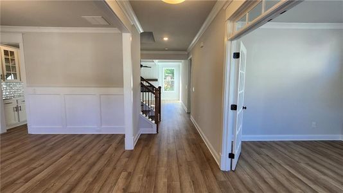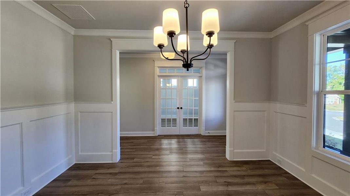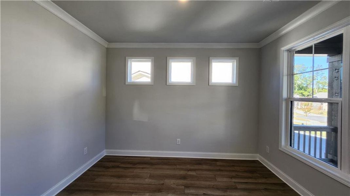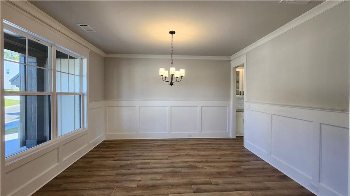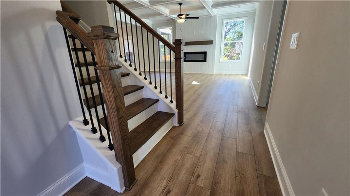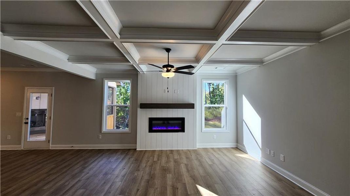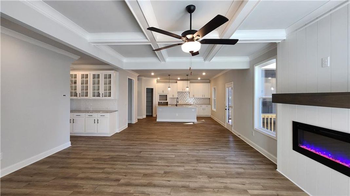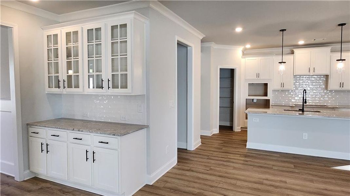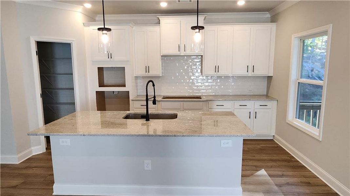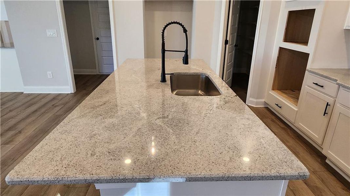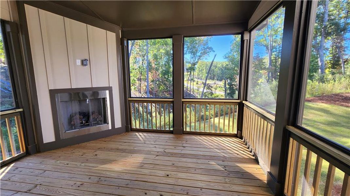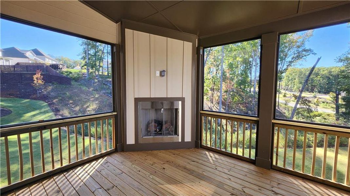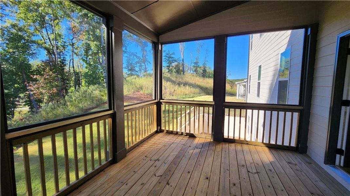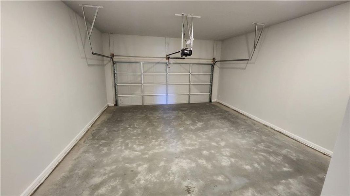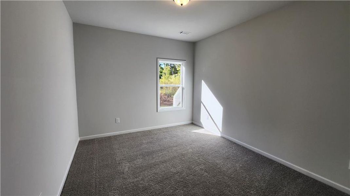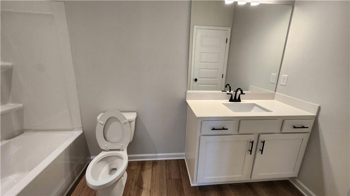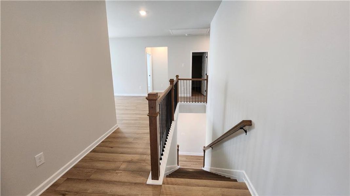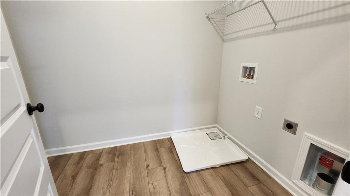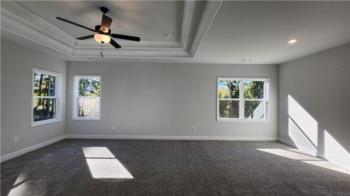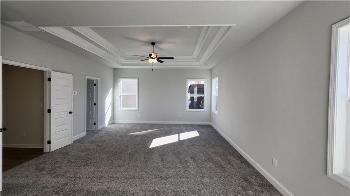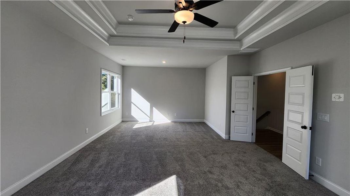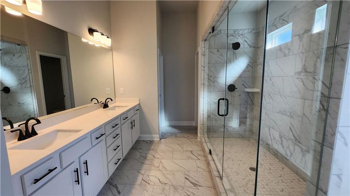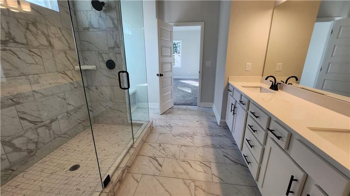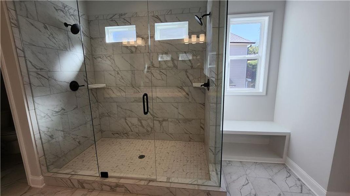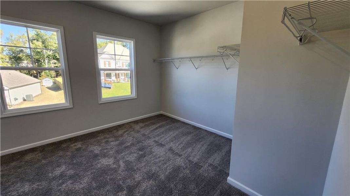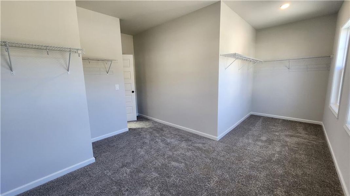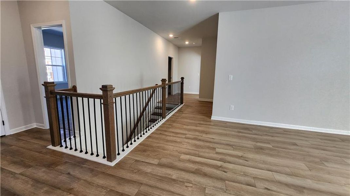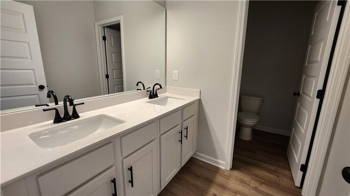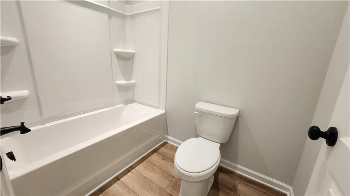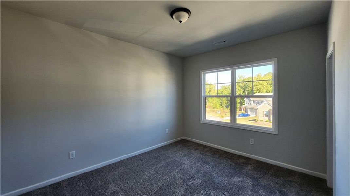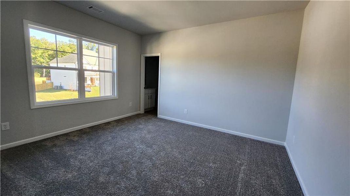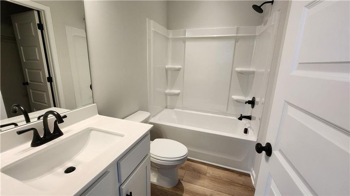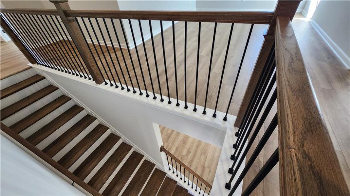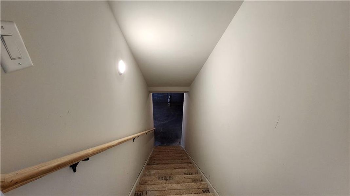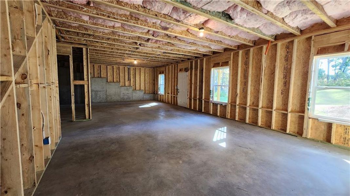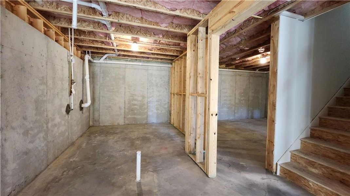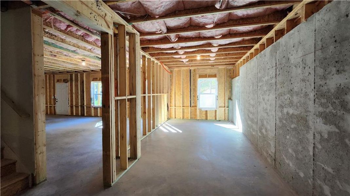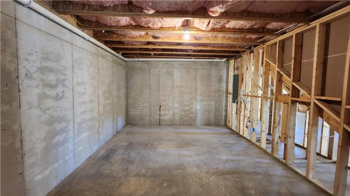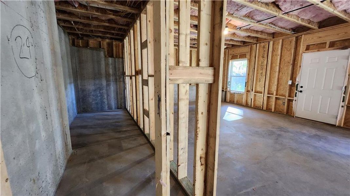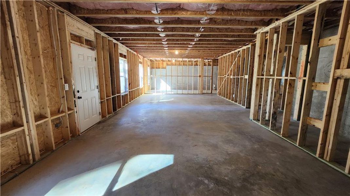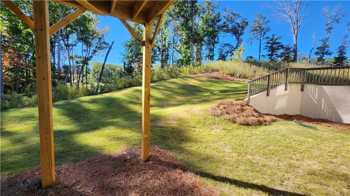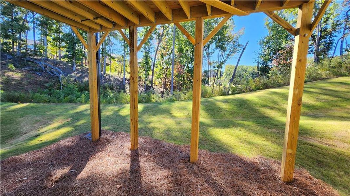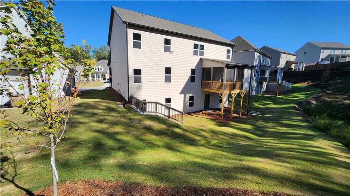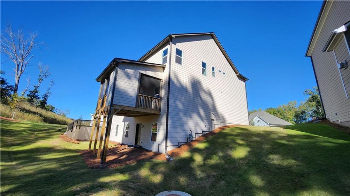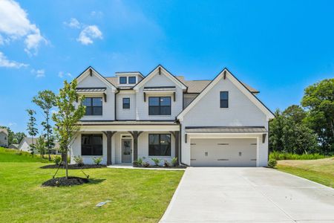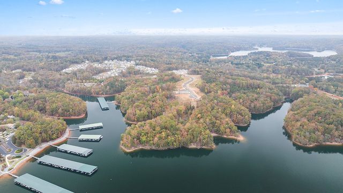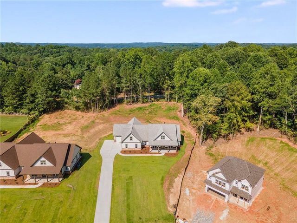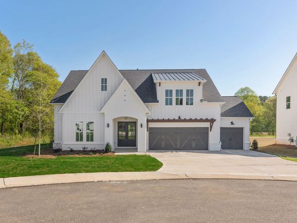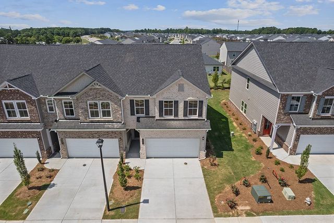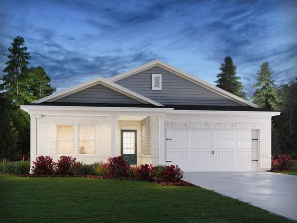Pending/Under Contract
Lowered rates
$599,990
6129 Black Pear Lane, Gainesville, GA 30506
Preswick Plan
5 bd · 4 ba · 2 stories · 3,316 sqft
Lowered rates
$599,990
Home Highlights
Garage
Walk-In Closet
Utility/Laundry Room
Dining Room
Family Room
Porch
Carpet Flooring
Central Air
Dishwasher
Microwave Oven
Composition Roofing
Disposal
Fireplace
Living Room
Breakfast Area
Home Description
Preswick Welcome to Overlook at Marina Bay, where luxury meets comfort in this beautiful, new construction home on a basement, just a few hundred yards from Lake Lanier. The Preswick floor plan boasts 5 Bedrooms, 4 Bathrooms, and an open Loft area providing ample space for all of your needs. As you step inside, you are welcomed by a spacious open foyer with a Formal Dining room on one side and a Study with glass French doors on the other. There is a large guest suite on the main level with a full Bathroom, providing convenience and privacy for visiting friends or family. The heart of the home lies in the open-concept great room, seamlessly flowing past the butler’s pantry with glass upper cabinet doors into the Dining Room and gourmet kitchen. A large island with granite countertop and knee space for seating is the centerpiece of the kitchen. The walk-in pantry, Shaker-style white cabinets, separate gas cooktop, wall oven and microwave create the perfect blend of beauty and functionality. There is a Mud room off the garage entrance. Upstairs, you'll be wowed by the spacious Loft area, ideal for a home office, media room, or a play area. The Primary Suite features a double tray ceiling, ceiling fan, a luxurious bathroom with a 7' tile shower with his and hers shower heads, frameless glass door, bathroom nooks with a built-in benches, a separate water closet, as well as a double vanity. Walk from your beautiful primary bathroom into your massive walk-in closet. The hall laundry room, 2 secondary baths and 3 secondary bedrooms are perfectly arranged to put some distance between the primary bedroom and the other bedrooms, while at the same time allowing the homeowners to know when people are coming and going. Two of the upstairs bedrooms share a bathroom, and the third bedroom has it’s own private bathroom. Photos are of the actual home. Please call for more details.PLEASE ASK THE ONSITE AGENT ABOUT OUR HUGE INCENTIVE!
Home Details
*Pricing and availability are subject to change.- Garage spaces:
- 2
- Property status:
- Pending/Under Contract
- Lot size (acres):
- 0.25
- Size:
- 3,316 sqft
- Stories:
- 2
- Beds:
- 5
- Baths:
- 4
- Fence:
- No Fence
Construction Details
- Builder Name:
- Chafin Communities
- Year Built:
- 2024
- Roof:
- Composition Roofing
Home Features & Finishes
- Construction Materials:
- CementConcreteBrick
- Cooling:
- Central Air
- Flooring:
- Carpet FlooringHardwood Flooring
- Foundation Details:
- Slab
- Garage/Parking:
- Garage
- Home amenities:
- Green Construction
- Interior Features:
- Ceiling-HighWalk-In ClosetCrown MoldingFoyerTray CeilingWalk-In PantryDouble Vanity
- Kitchen:
- DishwasherMicrowave OvenDisposalGas CooktopKitchen IslandGas OvenKitchen Range
- Laundry facilities:
- Laundry Facilities On Upper LevelUtility/Laundry Room
- Property amenities:
- BasementDeckGas Log FireplaceCabinetsFireplaceSmart Home SystemPorch
- Rooms:
- Sitting AreaKitchenMedia RoomDining RoomFamily RoomLiving RoomBreakfast AreaOpen Concept Floorplan

Considering this home?
Our expert will guide your tour, in-person or virtual
Need more information?
Text or call (888) 486-2818
Utility Information
- Heating:
- Electric Heating, Heat Pump, Central Heating
- Utilities:
- Electricity Available
Overlook at Marina Bay Community Details
Community Amenities
- Playground
- Lake Access
- Park Nearby
- Community Pond
- Boat Slip
- Sidewalks Available
- Open Greenspace
- Walking, Jogging, Hike Or Bike Trails
- Beach Access
- Pond with fishing pier
Neighborhood Details
Gainesville, Georgia
Hall County 30506
Schools in Hall County School District
GreatSchools’ Summary Rating calculation is based on 4 of the school’s themed ratings, including test scores, student/academic progress, college readiness, and equity. This information should only be used as a reference. NewHomesMate is not affiliated with GreatSchools and does not endorse or guarantee this information. Please reach out to schools directly to verify all information and enrollment eligibility. Data provided by GreatSchools.org © 2024
Average Home Price in 30506
Getting Around
Air Quality
Noise Level
90
50Calm100
A Soundscore™ rating is a number between 50 (very loud) and 100 (very quiet) that tells you how loud a location is due to environmental noise.
Taxes & HOA
- Tax Year:
- 2024
- HOA fee:
- $525/annual
- HOA fee requirement:
- Mandatory
Estimated Monthly Payment
Recently Added Communities in this Area
Nearby Communities in Gainesville
New Homes in Nearby Cities
More New Homes in Gainesville, GA
Listed by Adam Kirkpatrick, marinabay@chafinrealtyinc.com
Chafin Realty, Inc., MLS 7422331
Chafin Realty, Inc., MLS 7422331
Listings identified with the FMLS IDX logo come from FMLS and are held by brokerage firms other than the owner of this website. The listing brokerage is identified in any listing details. Information is deemed reliable but is not guaranteed. If you believe any FMLS listing contains material that infringes your copyrighted work please click here to review our DMCA policy and learn how to submit a takedown request. © 2023 First Multiple Listing Service, Inc.
Read MoreLast checked Nov 21, 6:45 pm
