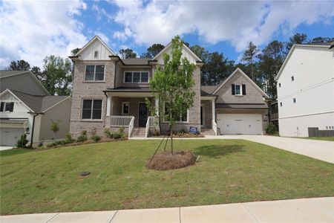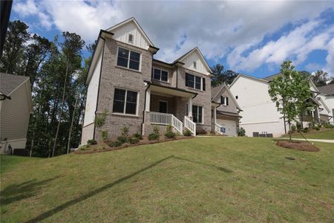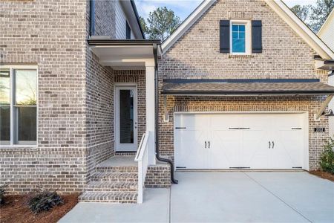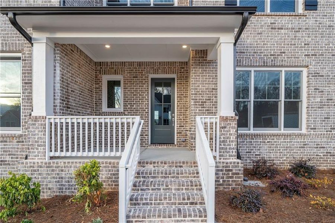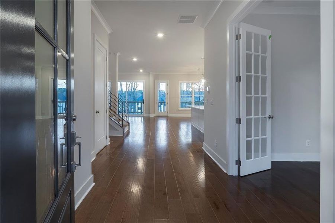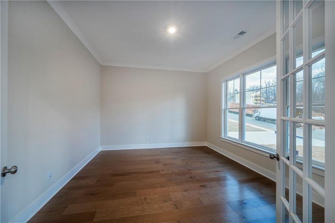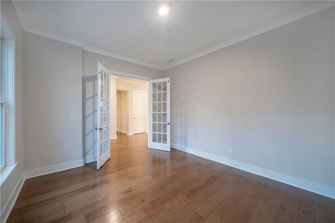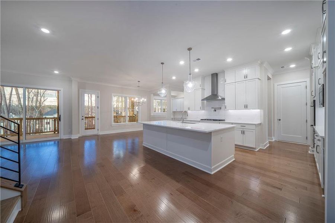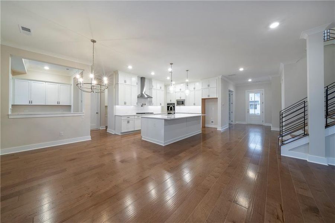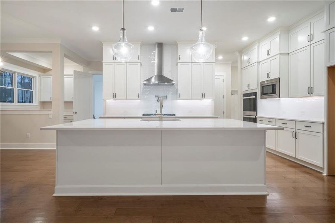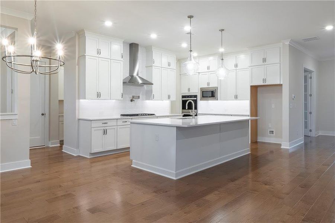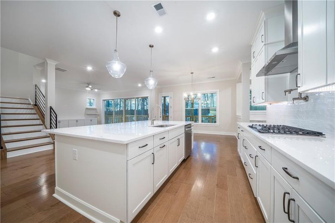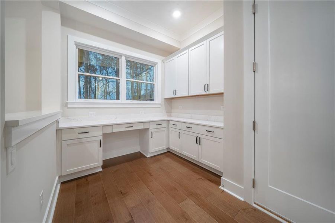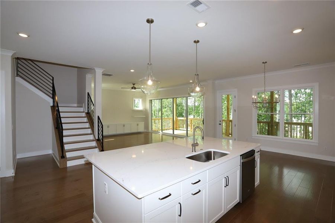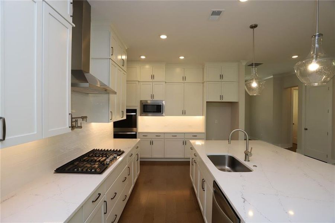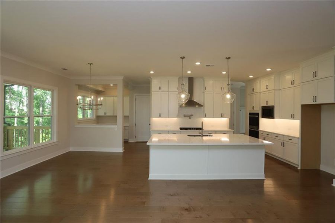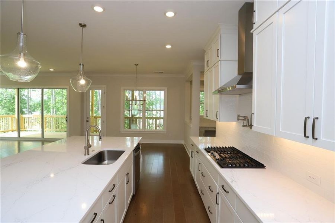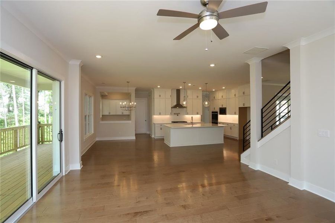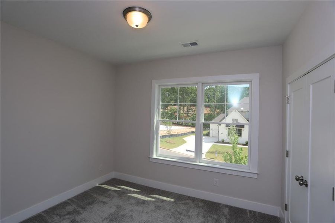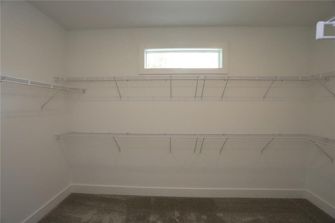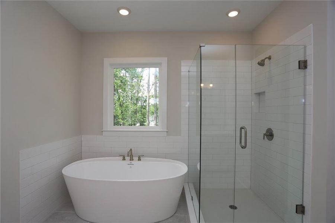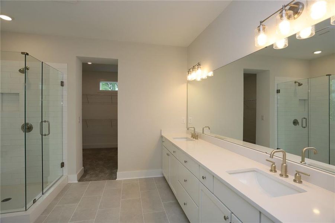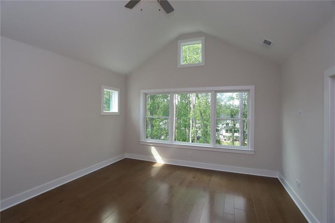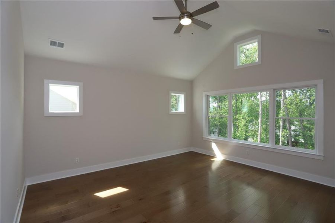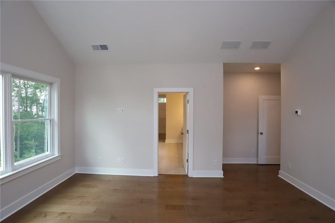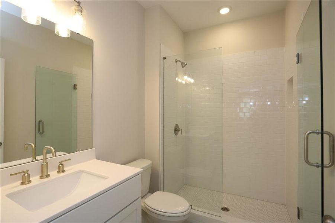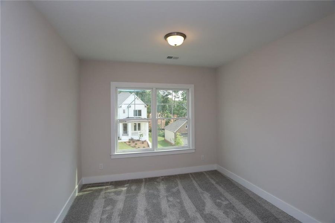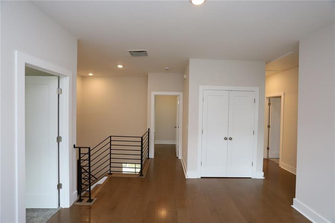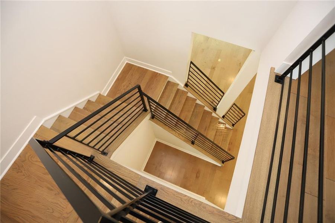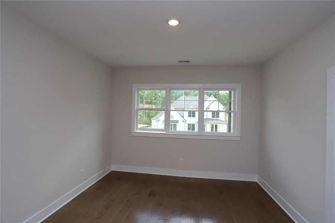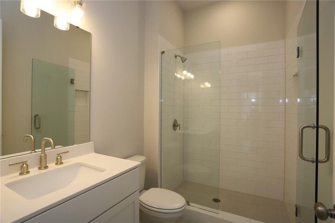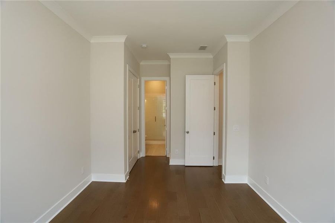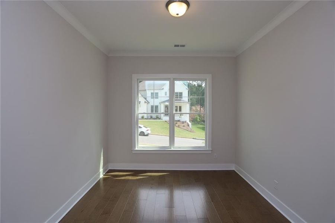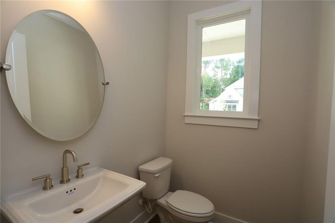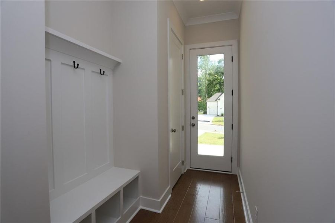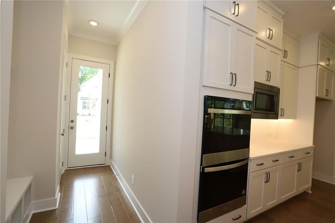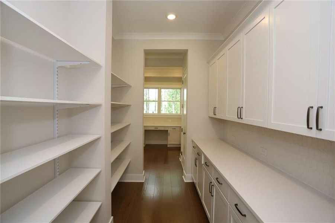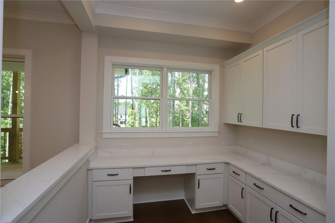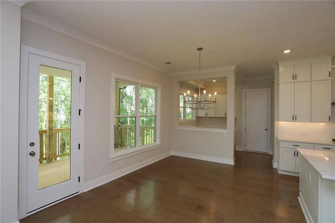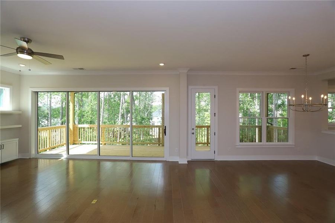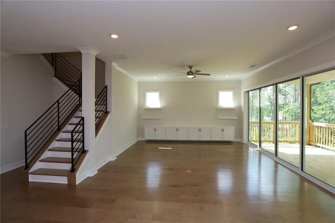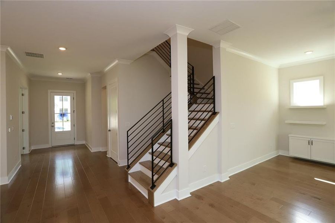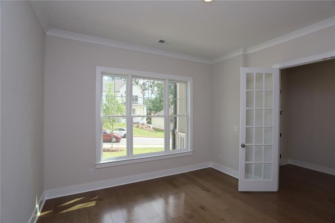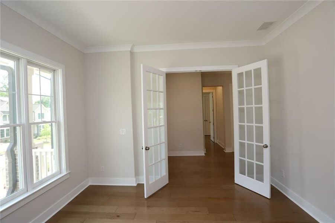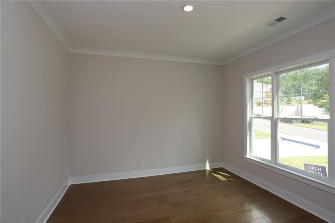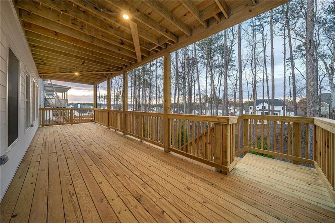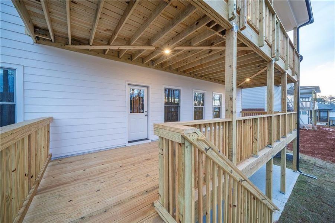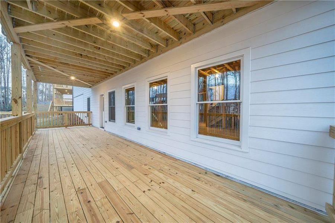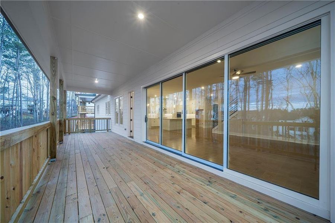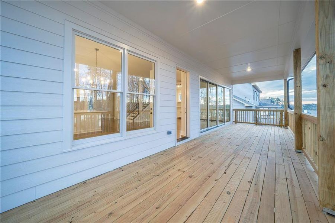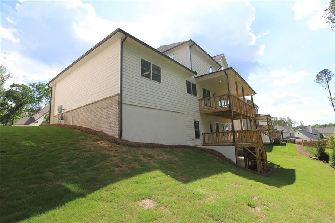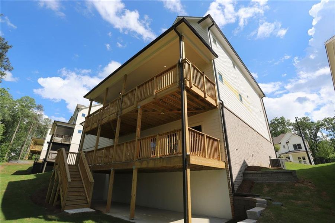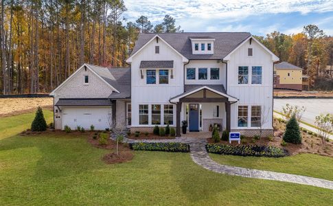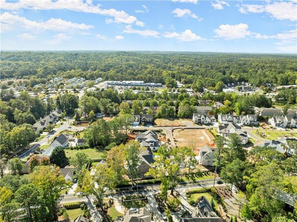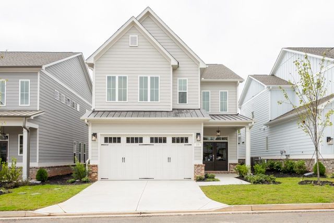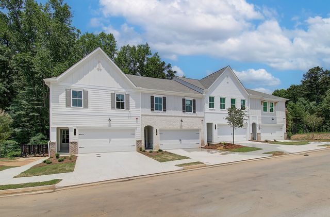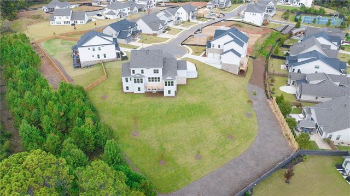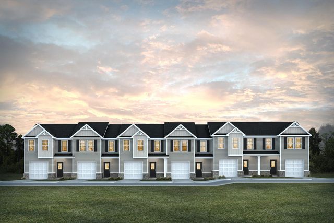Move-in Ready
$999,182
2032 Fern Mountain Lane, Marietta, GA 30064
The Cobbstone Plan
5 bd · 4.5 ba · 2 stories · 3,476 sqft
$999,182
Home Highlights
Garage
Walk-In Closet
Utility/Laundry Room
Dining Room
Family Room
Porch
Carpet Flooring
Central Air
Dishwasher
Microwave Oven
Tile Flooring
Composition Roofing
Disposal
Breakfast Area
Kitchen
Home Description
Start your most precious and beautiful memories in this stunning brand-new construction home! The Cobbstone by David Weekley Homes is sure to impress with its open floor plan! Watch your guests’ eyes when they walk in the front door! The spectacular views will consume them through the massive 4 panel sliding glass doors that lead you to your extended living space, featuring a covered porch with surreal views of beautiful, undisturbed nature right in your backyard! The gourmet kitchen will be a delight to cook in, with a butler pantry and plenty of prep space for your sous-chef. Enjoy your morning expresso outdoors with the perfect book and blanket or your evening glass of wine while enjoying the sweater weather. Have out of town family/guests who don’t fare well with stairs? No worries! This home features a bedroom and full bath on main level to make your friends and family right at home. There is no shortage of natural light with the abundance of large energy-efficient windows throughout. Even the basement has natural light! With the basement being stubbed all you need to do is put your finishing touches in! This is sure to be a family football retreat and crowd pleaser! This beautiful community offers pickle ball, swimming pool/clubhouse and tennis courts! This home features 5 bedrooms, 5 baths, 4 car garage and is in highly sought after schools Hillgrove/Lovinggood/Cheatham Hill. This is what dreams are made of! With all your shopping needs around the corner, this will be the perfect place to call Home! Ask about our financing incentives! Tours by appointment!
Home Details
*Pricing and availability are subject to change.- Garage spaces:
- 2
- Property status:
- Move-in Ready
- Lot size (acres):
- 0.39
- Size:
- 3,476 sqft
- Stories:
- 2
- Beds:
- 5
- Baths:
- 4.5
- Fence:
- No Fence
Construction Details
- Builder Name:
- David Weekley Homes
- Year Built:
- 2024
- Roof:
- Composition Roofing, Shingle Roofing
Home Features & Finishes
- Appliances:
- Sprinkler System
- Cooling:
- Ceiling Fan(s)Central Air
- Flooring:
- Ceramic FlooringConcrete FlooringCarpet FlooringTile FlooringHardwood Flooring
- Foundation Details:
- Slab
- Garage/Parking:
- Door OpenerGarageFront Entry Garage/Parking
- Home amenities:
- InternetGreen Construction
- Interior Features:
- Ceiling-HighWalk-In ClosetCrown MoldingWalk-In PantrySeparate ShowerDouble Vanity
- Kitchen:
- DishwasherMicrowave OvenOvenDisposalGas CooktopSelf Cleaning OvenKitchen IslandDouble Oven
- Laundry facilities:
- Laundry Facilities On Upper LevelUtility/Laundry Room
- Lighting:
- Lighting
- Property amenities:
- BasementBalconyDeckButler's PantryCabinetsYardPorch
- Rooms:
- AtticBonus RoomKitchenGame RoomDining RoomFamily RoomBreakfast AreaOpen Concept Floorplan
- Security system:
- Fire Alarm SystemSmoke DetectorCarbon Monoxide Detector

Considering this home?
Our expert will guide your tour, in-person or virtual
Need more information?
Text or call (888) 486-2818
Utility Information
- Heating:
- Zoned Heating, Water Heater, Central Heating, Gas Heating, Forced Air Heating
- Utilities:
- Electricity Available, Natural Gas Available, Underground Utilities, Phone Available, Cable Available, Sewer Available, Water Available, High Speed Internet Access
Ellis Community Details
Community Amenities
- Dining Nearby
- Woods View
- Playground
- Club House
- Tennis Courts
- Community Pool
- Park Nearby
- Community Pond
- Sidewalks Available
- Walking, Jogging, Hike Or Bike Trails
- Pickleball Court
- Meeting Space
- Entertainment
- Shopping Nearby
Neighborhood Details
Marietta, Georgia
Cobb County 30064
Schools in Cobb County School District
GreatSchools’ Summary Rating calculation is based on 4 of the school’s themed ratings, including test scores, student/academic progress, college readiness, and equity. This information should only be used as a reference. NewHomesMate is not affiliated with GreatSchools and does not endorse or guarantee this information. Please reach out to schools directly to verify all information and enrollment eligibility. Data provided by GreatSchools.org © 2024
Average Home Price in 30064
Getting Around
Air Quality
Taxes & HOA
- Tax Year:
- 2023
- Tax Rate:
- 3.21%
- HOA fee:
- $750/annual
- HOA fee requirement:
- Mandatory
- HOA fee includes:
- Maintenance Grounds
Estimated Monthly Payment
Recently Added Communities in this Area
Nearby Communities in Marietta
New Homes in Nearby Cities
More New Homes in Marietta, GA
Listed by Beverly L Davison, bevdavisonrealtor@gmail.com
Weekley Homes Realty, MLS 7421999
Weekley Homes Realty, MLS 7421999
Listings identified with the FMLS IDX logo come from FMLS and are held by brokerage firms other than the owner of this website. The listing brokerage is identified in any listing details. Information is deemed reliable but is not guaranteed. If you believe any FMLS listing contains material that infringes your copyrighted work please click here to review our DMCA policy and learn how to submit a takedown request. © 2023 First Multiple Listing Service, Inc.
Read MoreLast checked Nov 21, 12:45 pm

