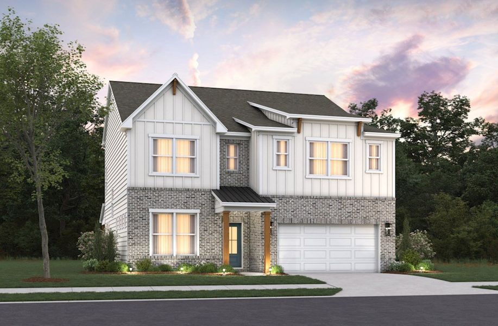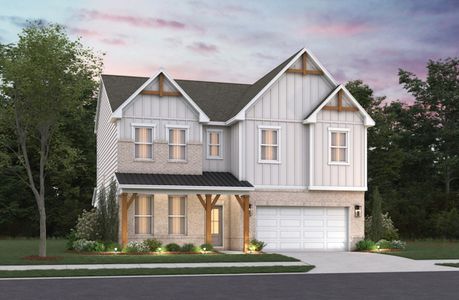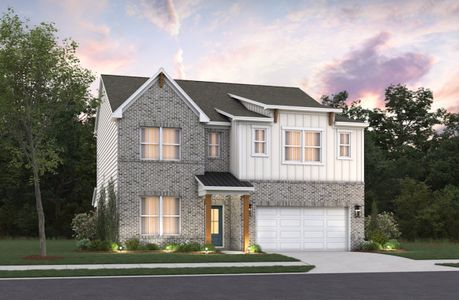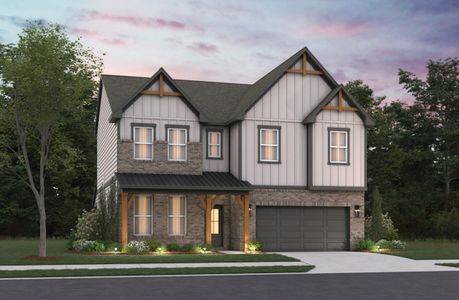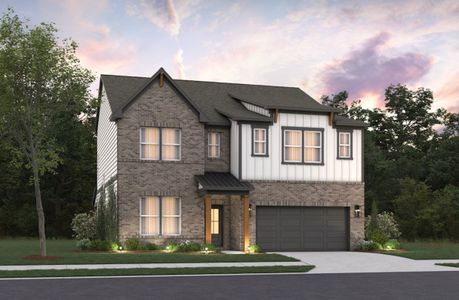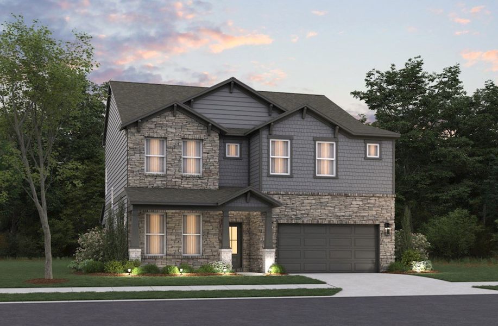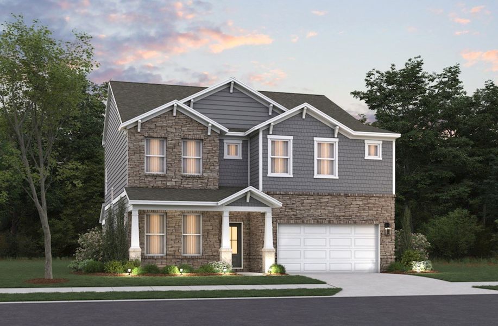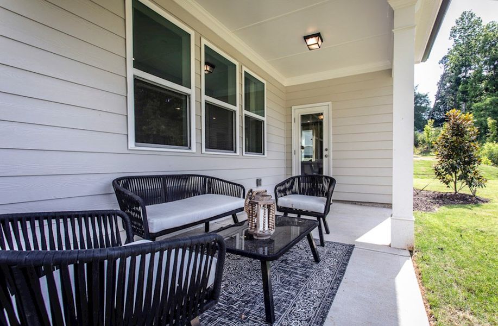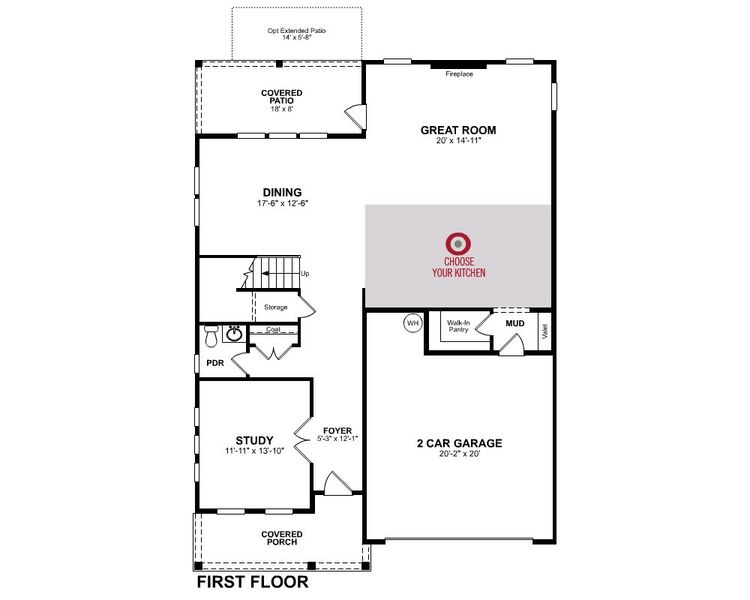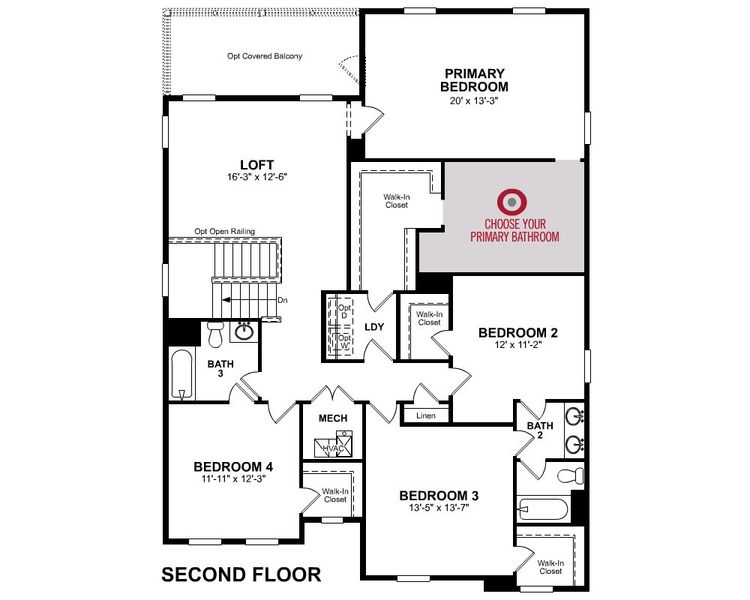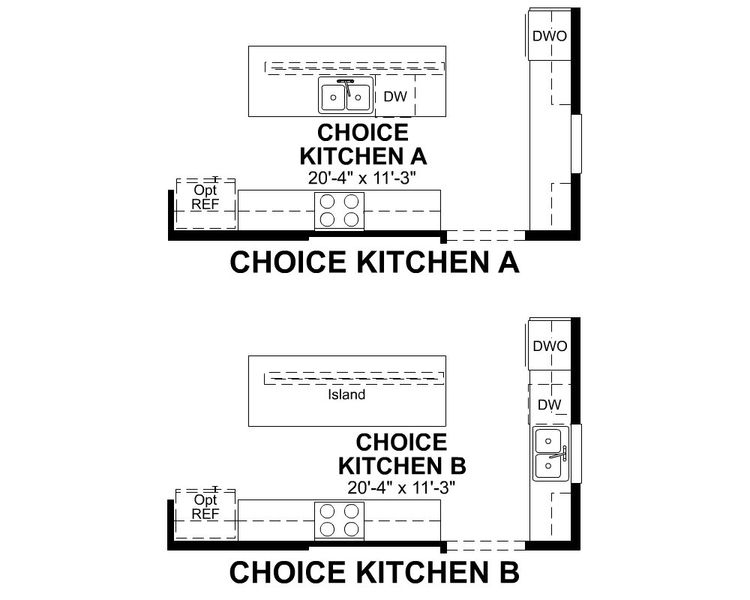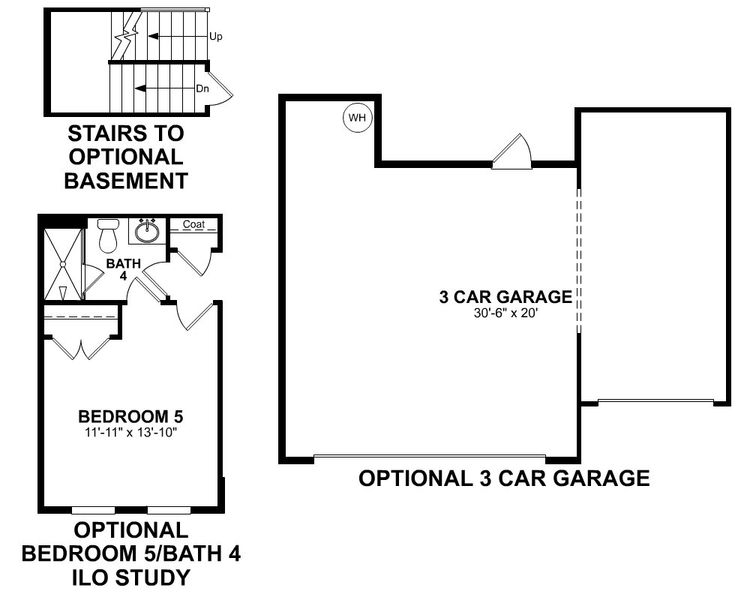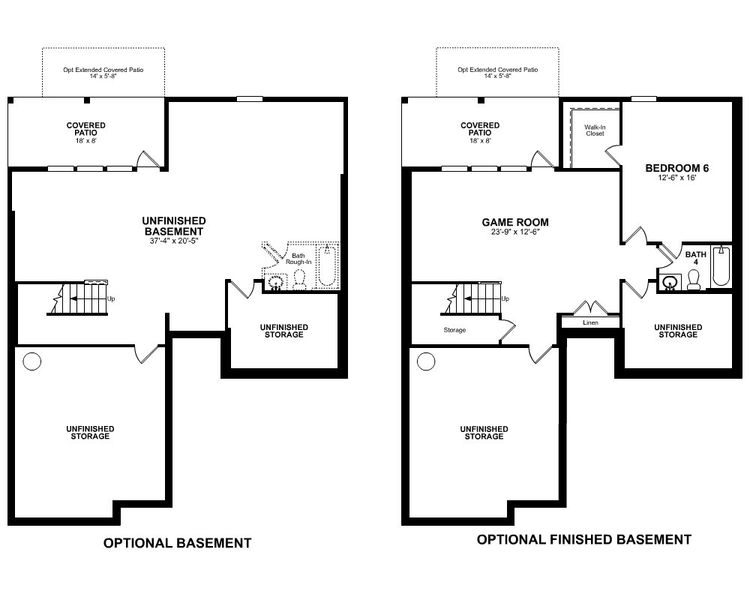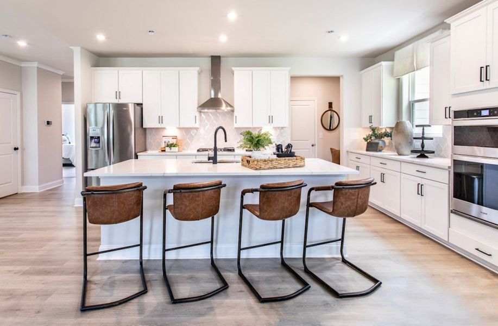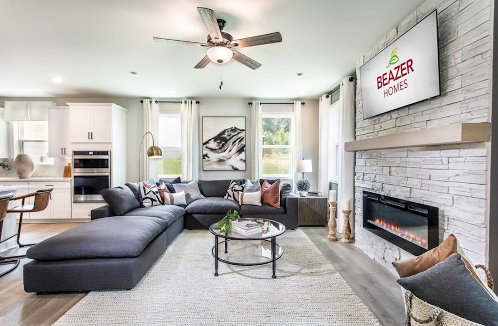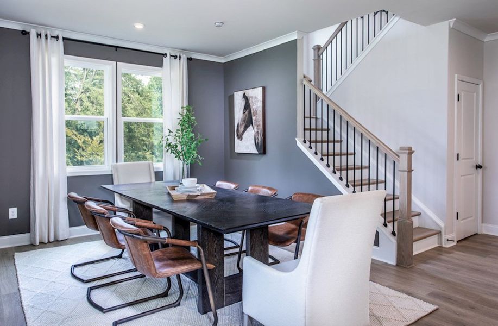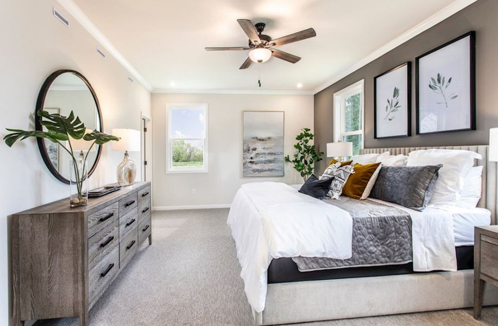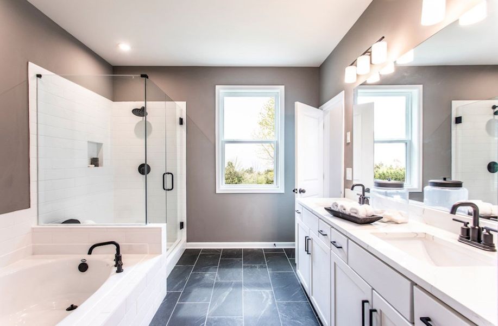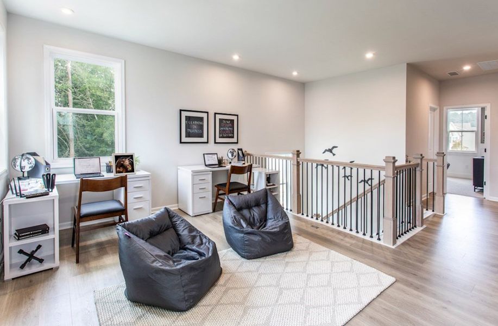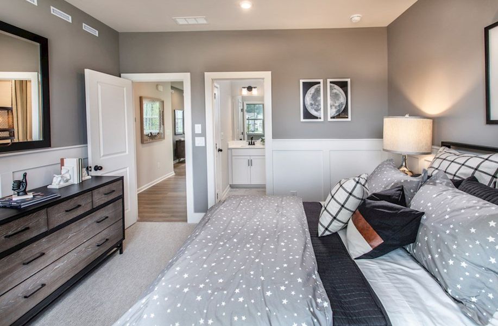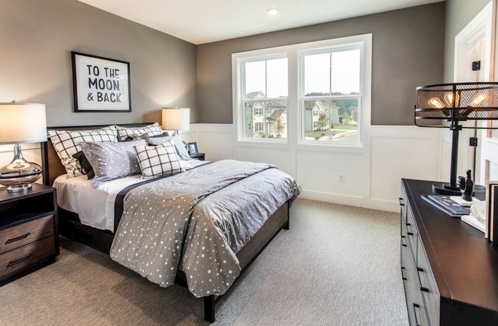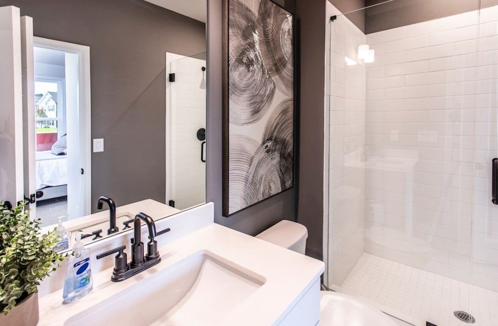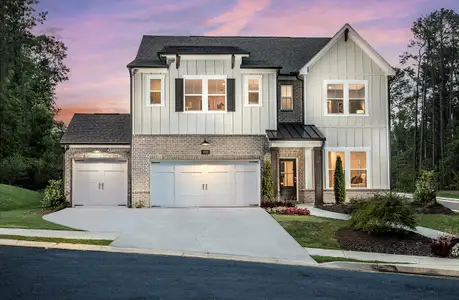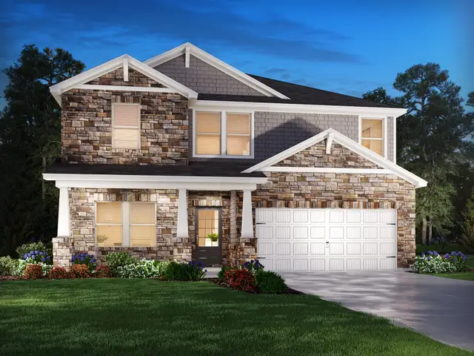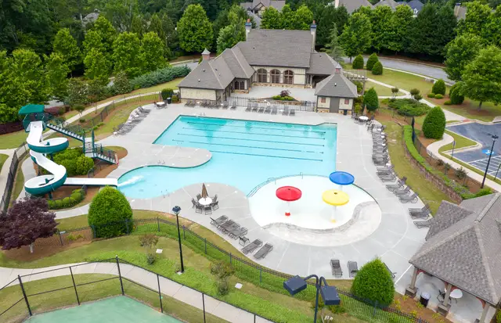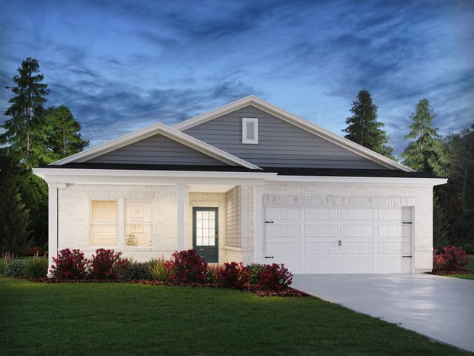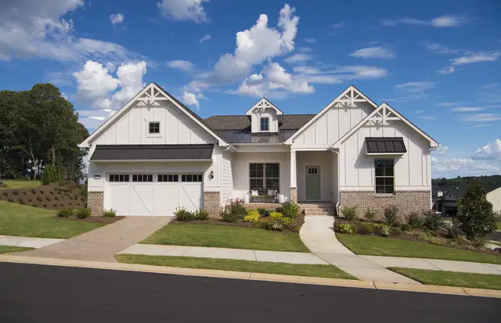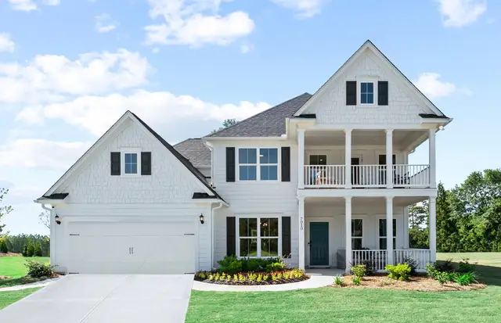Floor Plan
Flex cash
from $664,990
Riverside, 2541 Doc Hughes Road, Buford, GA 30519
4 bd · 3.5 ba · 2 stories · 3,133 sqft
Flex cash
from $664,990
Home Highlights
Green Program
Garage
Attached Garage
Walk-In Closet
Utility/Laundry Room
Dining Room
Family Room
Porch
Patio
Office/Study
Kitchen
Primary Bedroom Upstairs
Loft
Mudroom
Green Program. Special attention is paid to environmental friendliness, energy efficiency, water use and materials.
Plan Description
The Riverside, a two-story single-family home, provides a warm and inviting, open-concept layout with a kitchen that flows directly to the great room. The second floor features a flexible loft space that can easily be used as a gameroom, study, or additional family room.
- Optional guest suite on the main level
- Laundry room is conveniently located upstairs between bedrooms and connected to the primary suite closet
- Covered back patio perfect for entertaining and relaxing outside
- Optional guest suite on the main level in-lieu of study
Plan Details
*Pricing and availability are subject to change.- Name:
- Riverside
- Garage spaces:
- 2
- Property status:
- Floor Plan
- Size:
- 3,133 sqft
- Stories:
- 2
- Beds:
- 4
- Baths:
- 3.5
Construction Details
- Builder Name:
- Beazer Homes
Home Features & Finishes
- Garage/Parking:
- GarageAttached Garage
- Interior Features:
- Walk-In ClosetLoft
- Laundry facilities:
- Utility/Laundry Room
- Property amenities:
- PatioPorch
- Rooms:
- KitchenOffice/StudyMudroomDining RoomFamily RoomPrimary Bedroom Upstairs

Considering this home?
Our expert will guide your tour, in-person or virtual
Need more information?
Text or call (888) 486-2818
The Paddocks at Doc Hughes Community Details
Community Amenities
- Green Program
- Dining Nearby
- Golf Club
- Entertainment
- Shopping Nearby
Neighborhood Details
Buford, Georgia
Gwinnett County 30519
Schools in Gwinnett County School District
GreatSchools’ Summary Rating calculation is based on 4 of the school’s themed ratings, including test scores, student/academic progress, college readiness, and equity. This information should only be used as a reference. NewHomesMate is not affiliated with GreatSchools and does not endorse or guarantee this information. Please reach out to schools directly to verify all information and enrollment eligibility. Data provided by GreatSchools.org © 2024
Average Home Price in 30519
Getting Around
Air Quality
Noise Level
84
50Calm100
A Soundscore™ rating is a number between 50 (very loud) and 100 (very quiet) that tells you how loud a location is due to environmental noise.
Taxes & HOA
- HOA fee:
- N/A
