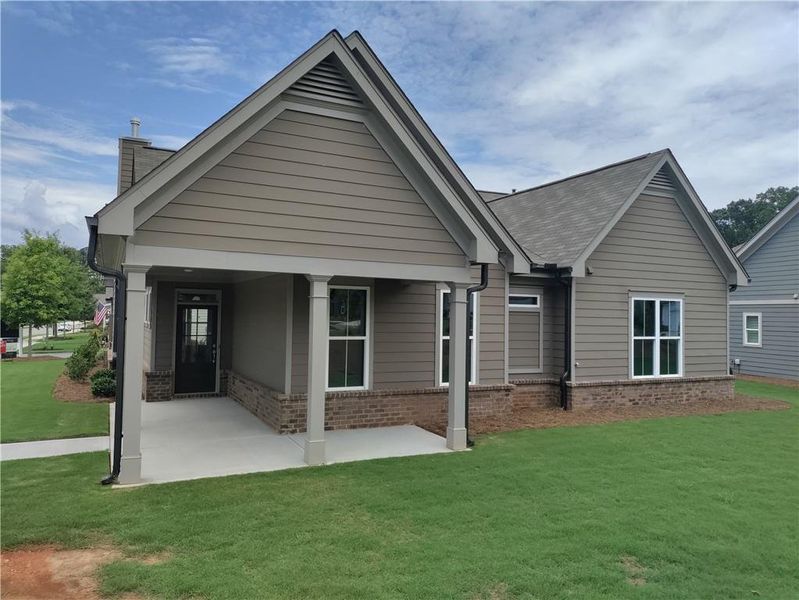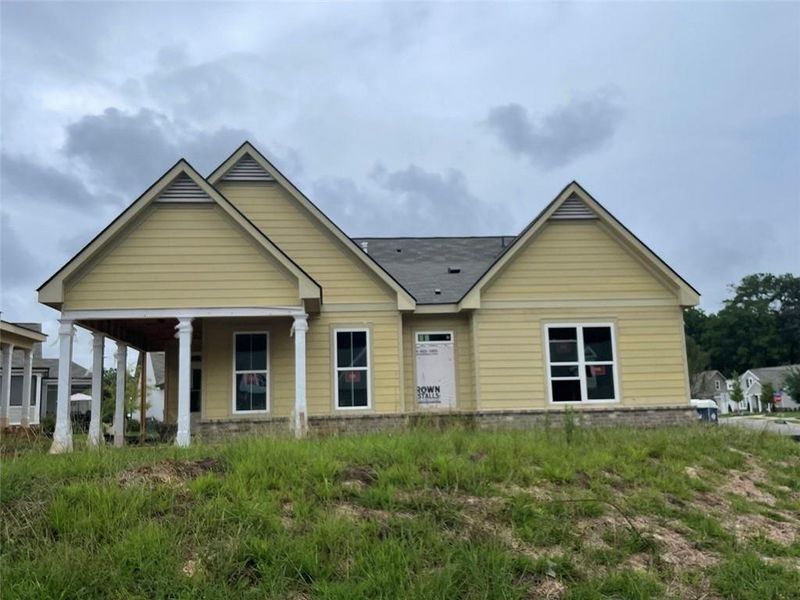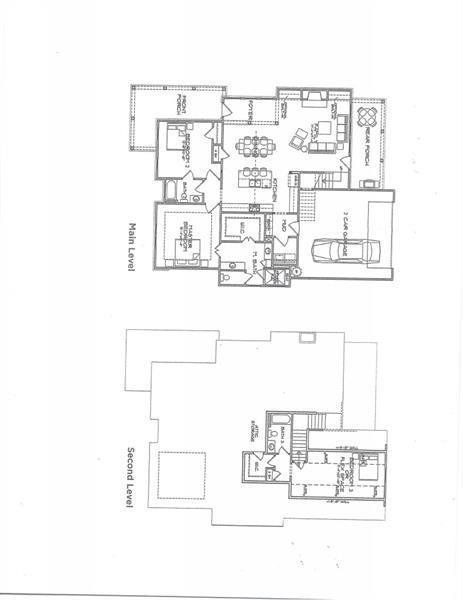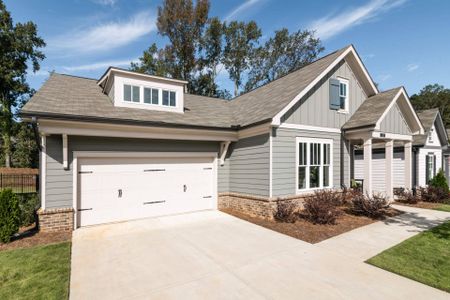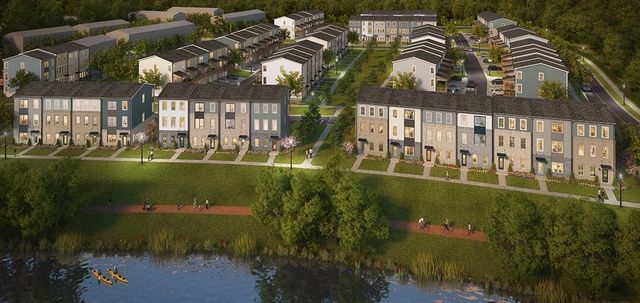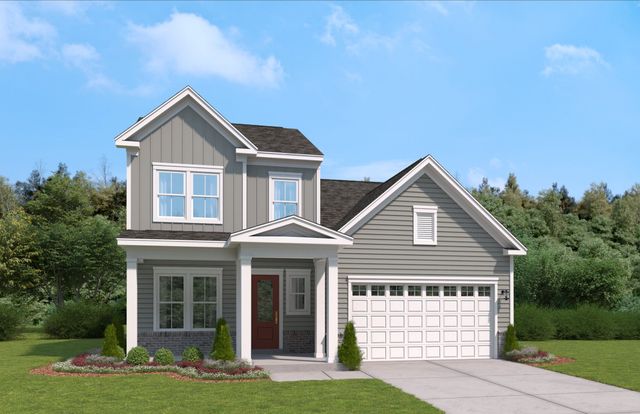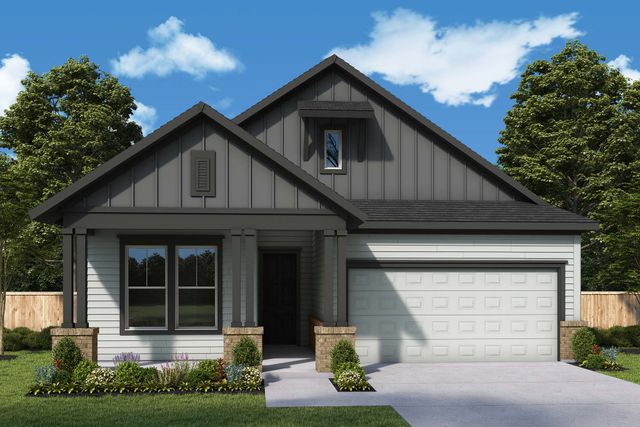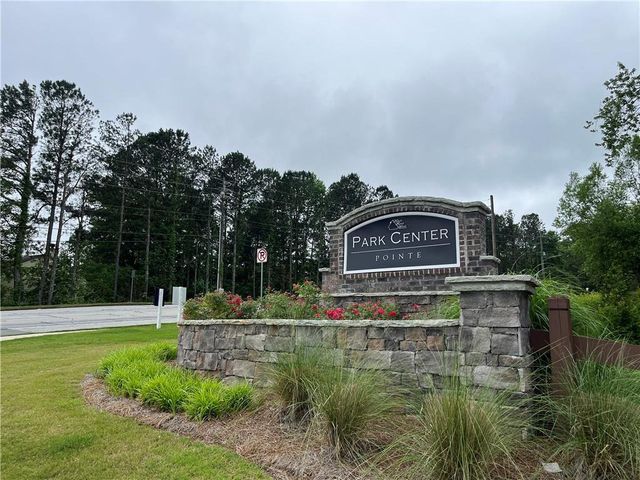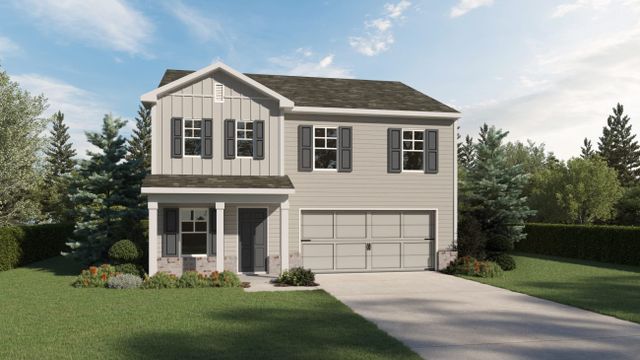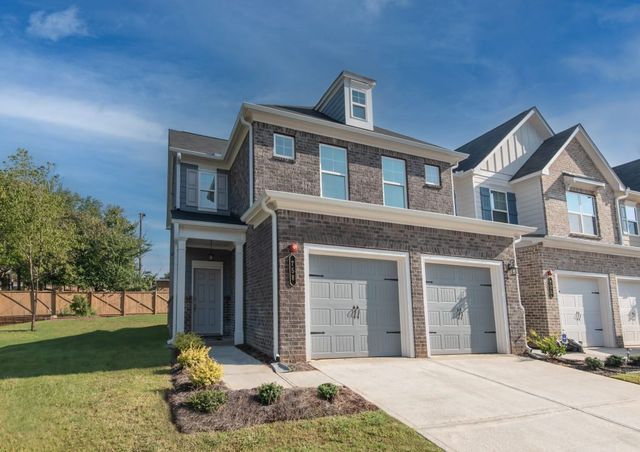Pending/Under Contract
Flex cash
$560,000
241 Saratoga Drive, Acworth, GA 30102
Margaret Plan
3 bd · 3 ba · 2 stories · 2,114 sqft
Flex cash
$560,000
Home Highlights
- 55+ Community
Garage
Attached Garage
Walk-In Closet
Primary Bedroom Downstairs
Utility/Laundry Room
Family Room
Porch
Patio
Primary Bedroom On Main
Carpet Flooring
Central Air
Dishwasher
Microwave Oven
Tile Flooring
Home Description
Welcome to the beautifully crafted Margaret floor plan. This easy-living ranch features a wide-open living area fit with a gourmet kitchen. The kitchen features a large island, a 5-burner cooktop equipped with a stainless-steel hood vent, drawer microwave, and a deep large sink all located in the heart of the home. The spacious dining area is just off the kitchen. Laundry room located on the main floor. The oversized owner suite is also located on the main floor and features dual vanity sinks in the bathroom, an easy access zero entry shower, and a very large walk-in closet. A secondary bedroom is also located on the main floor w/ a full bath. The large bonus bedroom upstairs features a walk-in closet and full bath. On the exterior you have spacious porches located on the front and back of the home. Irrigation sprinkler system in the yard. All located on a beautifully landscaped level lot within this gated community. Conveniently located 5 miles from Downtown Woodstock and 6 miles from Downtown Acworth. Model Home Hours: 11:00 AM - 6:00 PM Monday, Tuesday, Thursday, Friday, and Saturday. 1:00 PM - 6:00 PM Sunday. Appointment Only Wednesday. Home will be ready September 2024.
Home Details
*Pricing and availability are subject to change.- Garage spaces:
- 2
- Property status:
- Pending/Under Contract
- Lot size (acres):
- 0.17
- Size:
- 2,114 sqft
- Stories:
- 2
- Beds:
- 3
- Baths:
- 3
- Fence:
- No Fence
Construction Details
- Builder Name:
- Southwyck Homes
- Year Built:
- 2024
- Roof:
- Composition Roofing, Shingle Roofing
Home Features & Finishes
- Construction Materials:
- Cement
- Cooling:
- Ceiling Fan(s)Central Air
- Flooring:
- Ceramic FlooringVinyl FlooringCarpet FlooringTile FlooringHardwood Flooring
- Foundation Details:
- Slab
- Garage/Parking:
- GarageAttached Garage
- Home amenities:
- InternetHome Accessibility Features
- Interior Features:
- Walk-In ClosetFoyerPantryTray CeilingDouble Vanity
- Kitchen:
- DishwasherMicrowave OvenOvenDisposalGas CooktopKitchen IslandGas OvenKitchen Range
- Laundry facilities:
- Laundry Facilities On Main LevelUtility/Laundry Room
- Lighting:
- Decorative Street Lights
- Property amenities:
- Gas Log FireplaceBackyardCabinetsPatioFireplaceYardPorch
- Rooms:
- Primary Bedroom On MainKitchenFamily RoomOpen Concept FloorplanPrimary Bedroom Downstairs
- Security system:
- Fire Alarm SystemSmoke DetectorCarbon Monoxide Detector

Considering this home?
Our expert will guide your tour, in-person or virtual
Need more information?
Text or call (888) 486-2818
Utility Information
- Heating:
- Gas Heating
- Utilities:
- Electricity Available, Natural Gas Available, Underground Utilities, Phone Available, Cable Available, Sewer Available, Water Available, High Speed Internet Access
The Artisan at Victory Community Details
Community Amenities
- Energy Efficient
- Lake Access
- Tennis Courts
- Gated Community
- Park Nearby
- Community Garden
- Community Pond
- Fishing Pond
- Golf Club
- Lifestyle Director
- Pet Amenities
- Sidewalks Available
- Bocce Field
- Walking, Jogging, Hike Or Bike Trails
- Gathering Space
- Pavilion
Neighborhood Details
Acworth, Georgia
Cherokee County 30102
Schools in Cherokee County School District
GreatSchools’ Summary Rating calculation is based on 4 of the school’s themed ratings, including test scores, student/academic progress, college readiness, and equity. This information should only be used as a reference. NewHomesMate is not affiliated with GreatSchools and does not endorse or guarantee this information. Please reach out to schools directly to verify all information and enrollment eligibility. Data provided by GreatSchools.org © 2024
Average Home Price in 30102
Getting Around
Air Quality
Taxes & HOA
- Tax Year:
- 2024
- HOA fee:
- $250/monthly
- HOA fee requirement:
- Mandatory
- HOA fee includes:
- Maintenance Grounds, Trash
Estimated Monthly Payment
Recently Added Communities in this Area
Nearby Communities in Acworth
New Homes in Nearby Cities
More New Homes in Acworth, GA
Listed by Gregg Shelton, gregg.shelton@bhhsgeorgia.com
Berkshire Hathaway HomeServices Georgia Properties, MLS 7423812
Berkshire Hathaway HomeServices Georgia Properties, MLS 7423812
Listings identified with the FMLS IDX logo come from FMLS and are held by brokerage firms other than the owner of this website. The listing brokerage is identified in any listing details. Information is deemed reliable but is not guaranteed. If you believe any FMLS listing contains material that infringes your copyrighted work please click here to review our DMCA policy and learn how to submit a takedown request. © 2023 First Multiple Listing Service, Inc.
Read MoreLast checked Nov 22, 12:45 am
