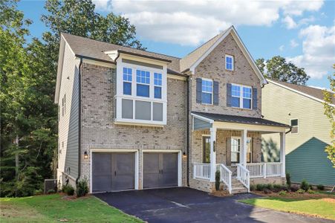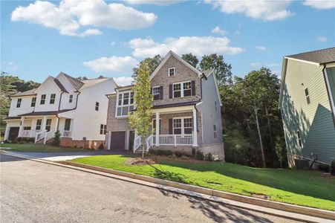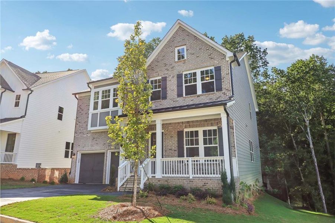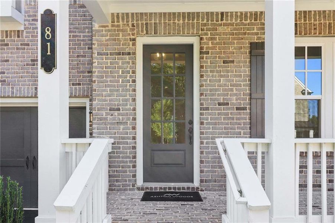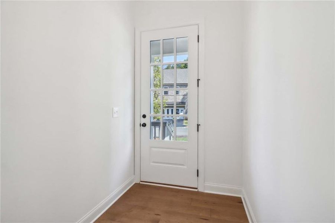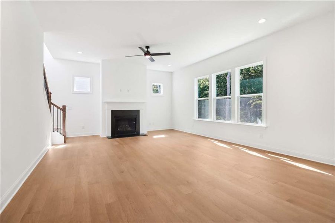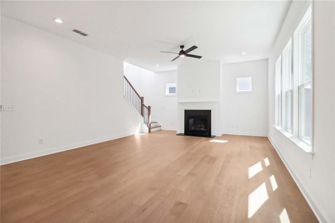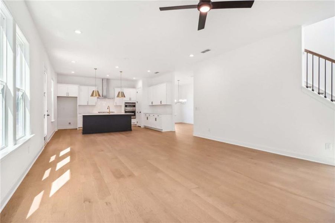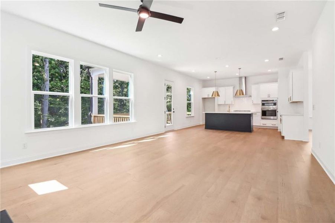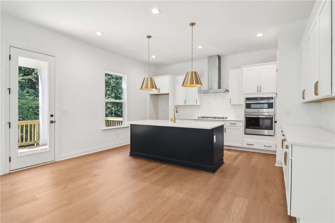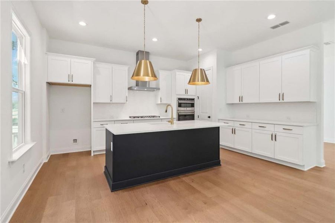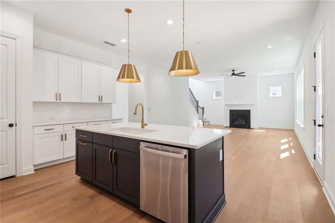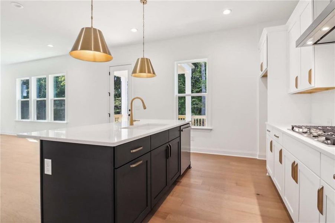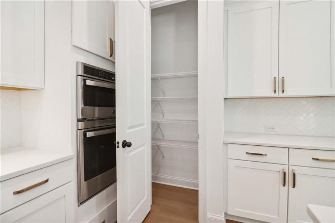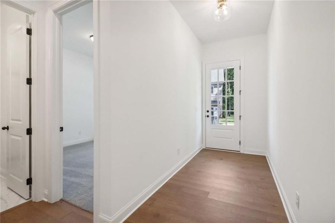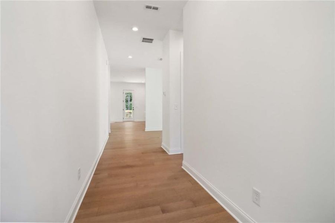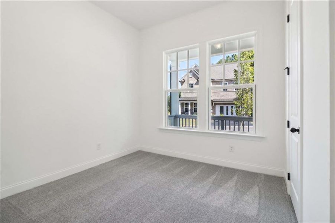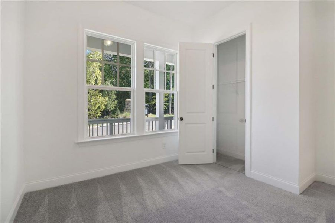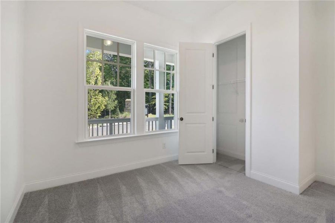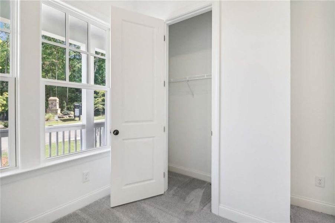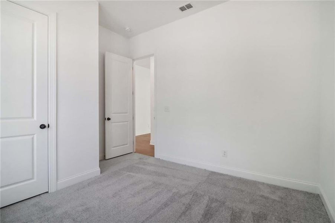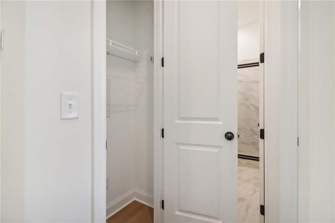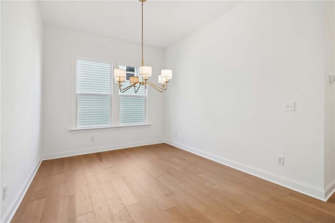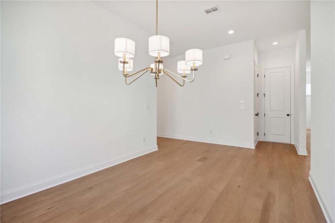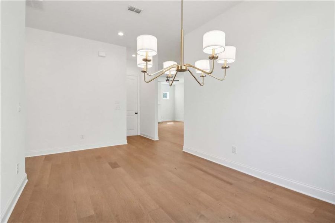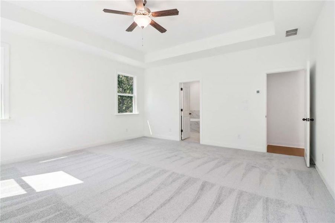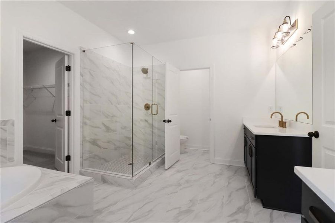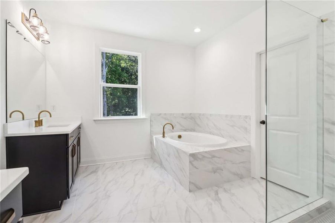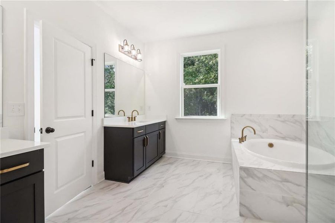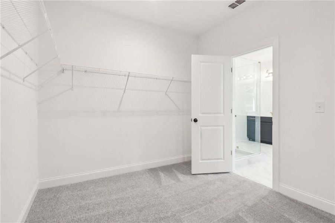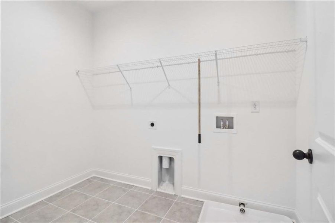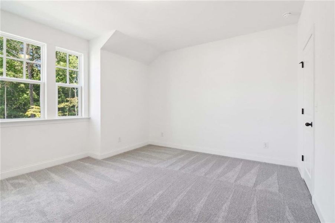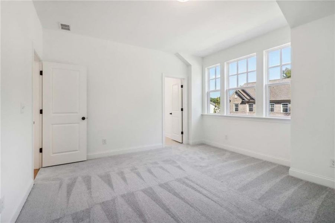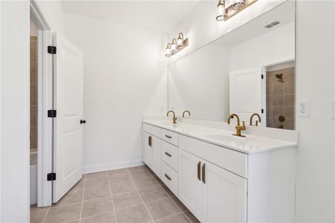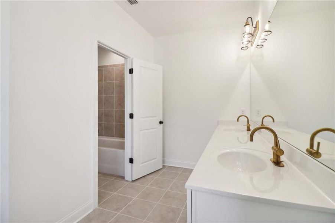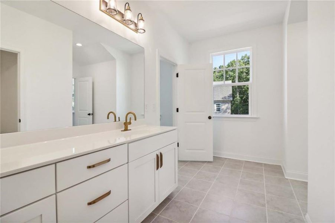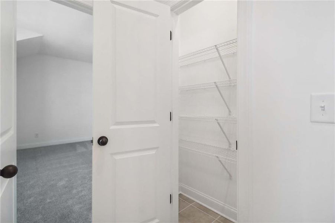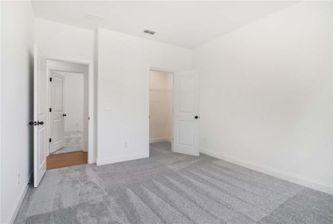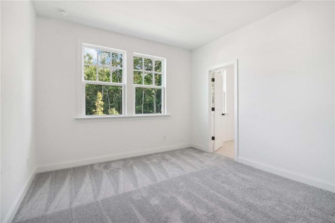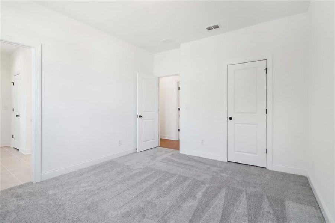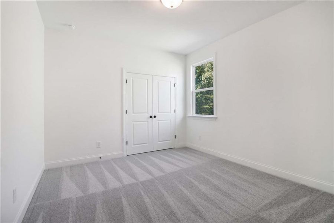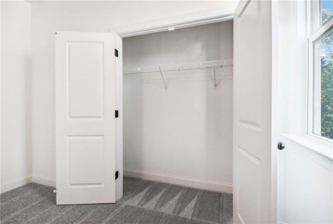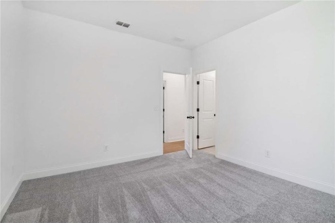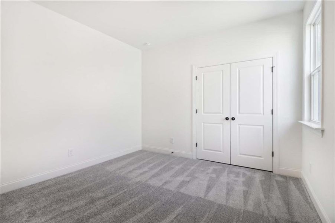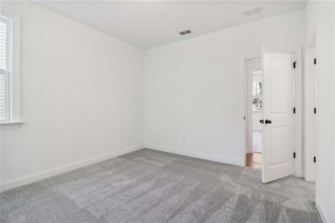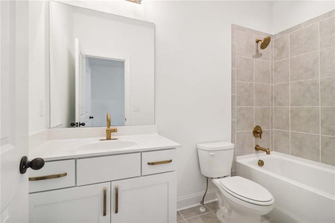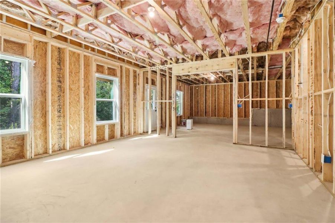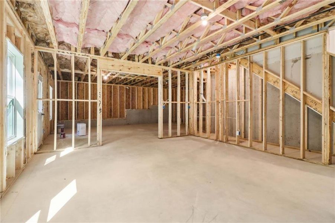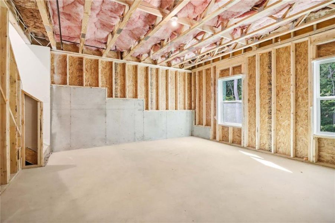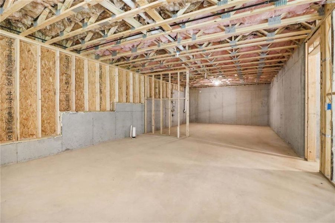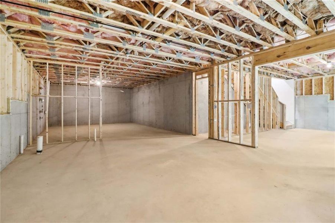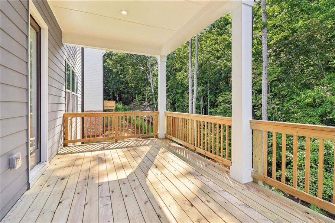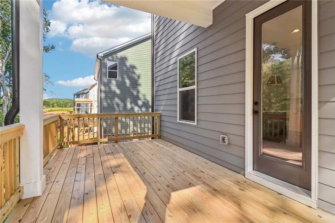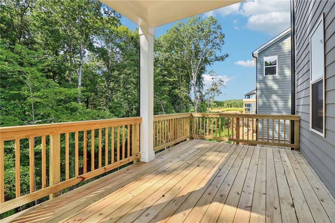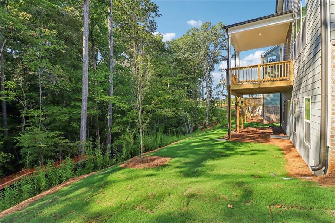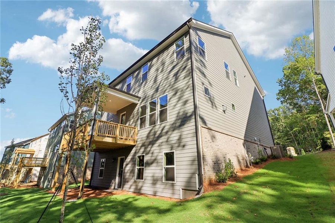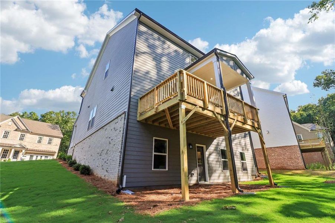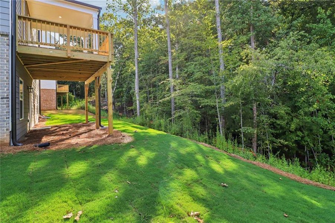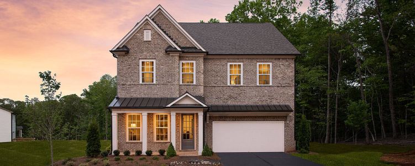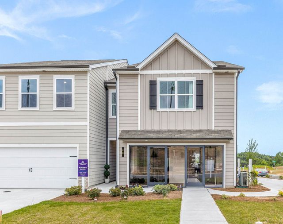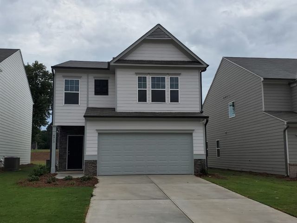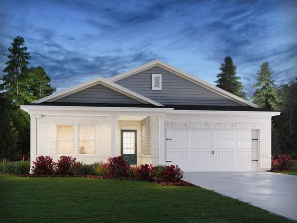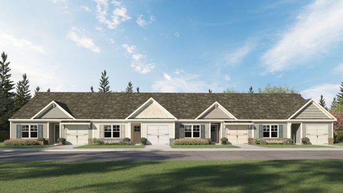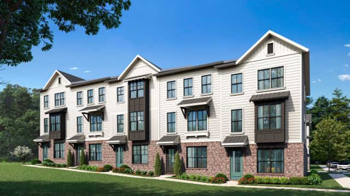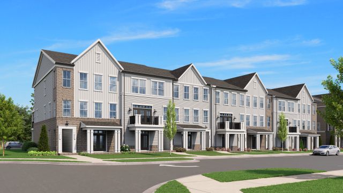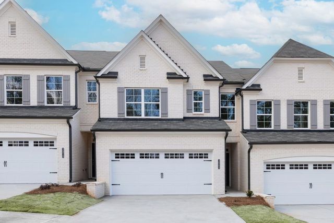Pending/Under Contract
Flex cash
$559,900
81 East Harbor Drive, Dawsonville, GA 30534
Crabapple Plan
5 bd · 4 ba · 2 stories · 3,451 sqft
Flex cash
$559,900
Home Highlights
Garage
Attached Garage
Walk-In Closet
Utility/Laundry Room
Dining Room
Family Room
Carpet Flooring
Central Air
Dishwasher
Microwave Oven
Tile Flooring
Composition Roofing
Disposal
Fireplace
Breakfast Area
Home Description
Discover the NEW Crabapple home plan on an unfinished basement, where possibilities abound. The first floor features a guest bedroom and full bath, perfect for visitors. The open-concept main living space boasts a gourmet kitchen with a walk-in pantry and a central island overlooking the family and dining rooms. Step out from the breakfast area onto a covered deck with serene, wooded views. Upstairs, the private primary suite offers a double vanity, walk-in shower, and spacious walk-in closet. Three additional bedrooms with walk-in closets, two full bathrooms, laundry room, and linen closet complete the second floor. East Harbor 2 at Chestatee offers a slice of luxury within a master-planned community. Highlighted by an award-winning 18-hole golf course designed by Denis Griffiths, Jr., residents enjoy first-class amenities including a clubhouse with dining, a private marina, and a Jr. Olympic pool. The active lifestyle is further supported by tennis and pickleball courts, bocce ball facilities, and a comprehensive trail system for outdoor enthusiasts. The lakeside pavilion and community square foster a strong sense of community through regular social gatherings and events. Additionally, the proximity to North GA Premium Outlets and the University of North Georgia offers convenience and leisure opportunities. East Harbor 2 seamlessly blends luxury living with the charm and tranquility of Dawsonville, making it an ideal community for those seeking quality, convenience, and a vibrant lifestyle. This home is Move In Ready.
Home Details
*Pricing and availability are subject to change.- Garage spaces:
- 2
- Property status:
- Pending/Under Contract
- Lot size (acres):
- 0.19
- Size:
- 3,451 sqft
- Stories:
- 2
- Beds:
- 5
- Baths:
- 4
- Fence:
- No Fence
Construction Details
- Builder Name:
- Ashton Woods
- Year Built:
- 2024
- Roof:
- Composition Roofing, Shingle Roofing
Home Features & Finishes
- Appliances:
- Sprinkler System
- Construction Materials:
- CementBrick
- Cooling:
- Central Air
- Flooring:
- Ceramic FlooringCarpet FlooringTile FlooringHardwood Flooring
- Foundation Details:
- Concrete Perimeter
- Garage/Parking:
- Door OpenerGarageFront Entry Garage/ParkingAttached Garage
- Home amenities:
- Green Construction
- Interior Features:
- Ceiling-HighWalk-In ClosetFoyerTray CeilingWalk-In PantrySeparate ShowerDouble Vanity
- Kitchen:
- DishwasherMicrowave OvenDisposalGas CooktopSelf Cleaning OvenKitchen IslandElectric Oven
- Laundry facilities:
- Laundry Facilities On Upper LevelUtility/Laundry Room
- Property amenities:
- BasementDeckGas Log FireplaceCabinetsFireplaceYard
- Rooms:
- KitchenDining RoomFamily RoomBreakfast Area
- Security system:
- Smoke DetectorCarbon Monoxide Detector

Considering this home?
Our expert will guide your tour, in-person or virtual
Need more information?
Text or call (888) 486-2818
Utility Information
- Heating:
- Zoned Heating, Water Heater, Central Heating, Gas Heating, Forced Air Heating
- Utilities:
- Electricity Available, Natural Gas Available, Underground Utilities, Sewer Available, Water Available
East Harbor II at Chestatee Community Details
Community Amenities
- Grill Area
- Marina
- Woods View
- Playground
- Lake Access
- Club House
- Golf Course
- Tennis Courts
- Community Pool
- Basketball Court
- Children's Pool
- Golf Club
- Picnic Area
- Splash Pad
- Boat Slip
- Waterfront View
- Bocce Field
- Walking, Jogging, Hike Or Bike Trails
- Jr. Olympic Swimming Pool
- Pavilion
- Fire Pit
- Pickleball Court
- Shopping Nearby
Neighborhood Details
Dawsonville, Georgia
Dawson County 30534
Schools in Dawson County School District
GreatSchools’ Summary Rating calculation is based on 4 of the school’s themed ratings, including test scores, student/academic progress, college readiness, and equity. This information should only be used as a reference. NewHomesMate is not affiliated with GreatSchools and does not endorse or guarantee this information. Please reach out to schools directly to verify all information and enrollment eligibility. Data provided by GreatSchools.org © 2024
Average Home Price in 30534
Getting Around
Air Quality
Taxes & HOA
- Tax Year:
- 2024
- HOA fee:
- $1,775/annual
- HOA fee requirement:
- Mandatory
- HOA fee includes:
- Maintenance Grounds
Estimated Monthly Payment
Recently Added Communities in this Area
Nearby Communities in Dawsonville
New Homes in Nearby Cities
More New Homes in Dawsonville, GA
Listed by Julie Budden, julie.budden@ashtonwoods.com
Ashton Woods Realty, LLC, MLS 7424570
Ashton Woods Realty, LLC, MLS 7424570
Listings identified with the FMLS IDX logo come from FMLS and are held by brokerage firms other than the owner of this website. The listing brokerage is identified in any listing details. Information is deemed reliable but is not guaranteed. If you believe any FMLS listing contains material that infringes your copyrighted work please click here to review our DMCA policy and learn how to submit a takedown request. © 2023 First Multiple Listing Service, Inc.
Read MoreLast checked Nov 19, 12:45 pm

