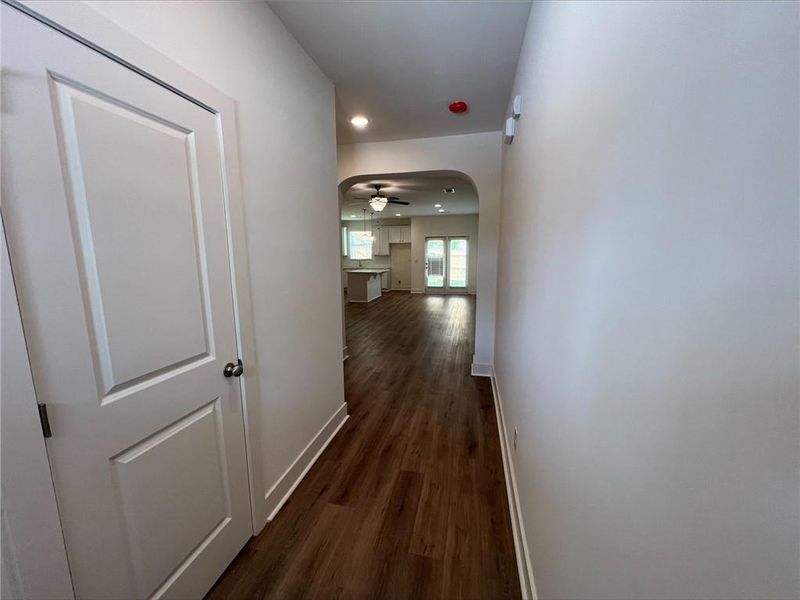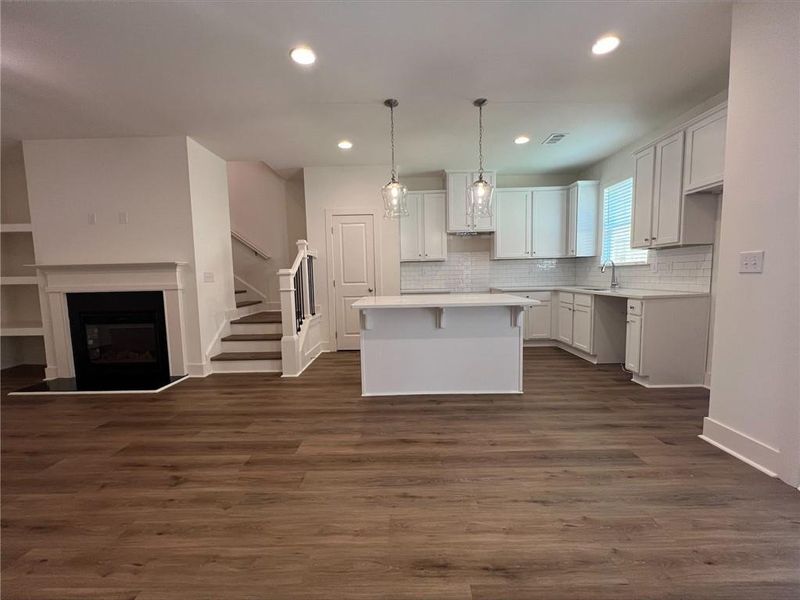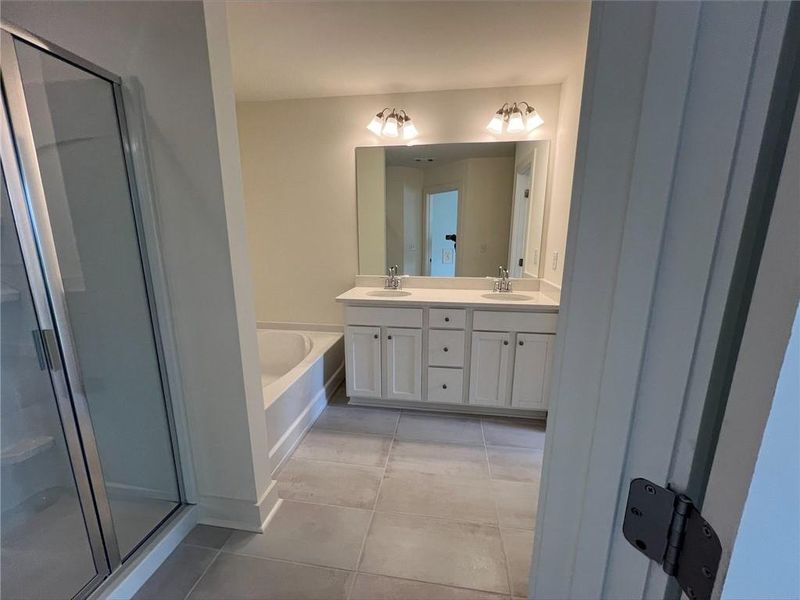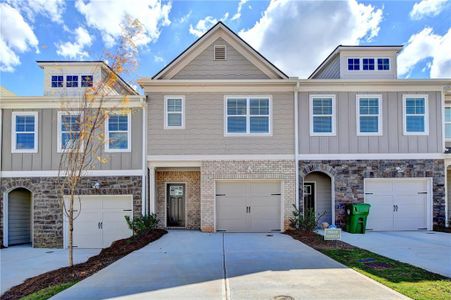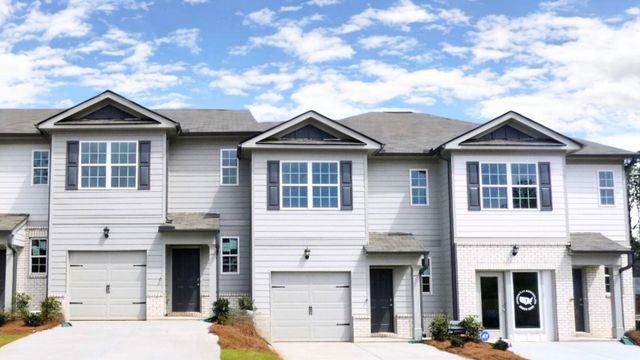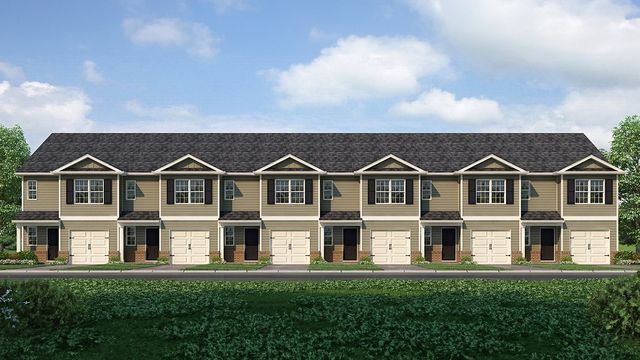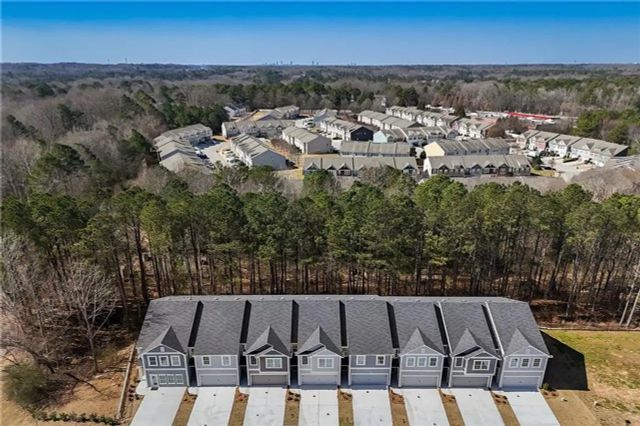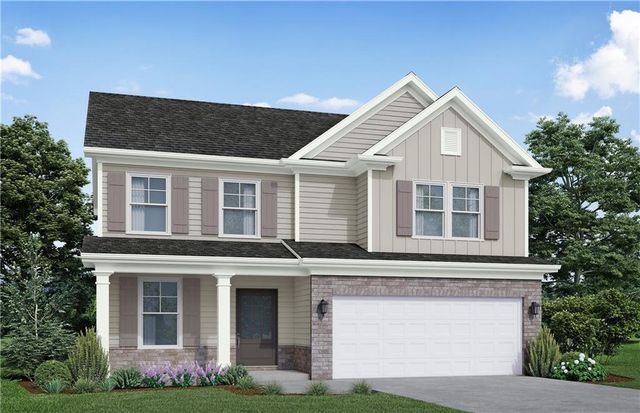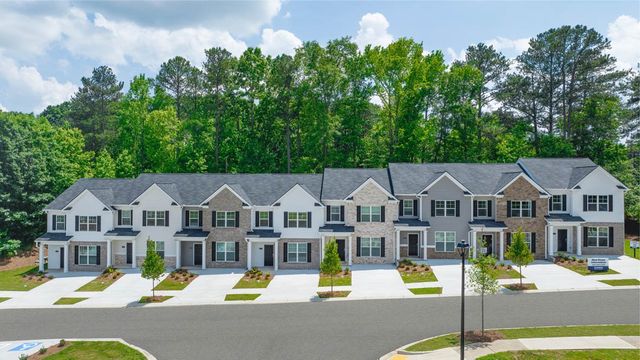Move-in Ready
Final Opportunity
Lowered rates
$303,789
5750 Calle Vista Drive, Lithonia, GA 30058
Melbourne Plan
3 bd · 2.5 ba · 2 stories · 1,539 sqft
Lowered rates
$303,789
Home Highlights
Garage
Attached Garage
Walk-In Closet
Patio
Carpet Flooring
Central Air
Dishwasher
Microwave Oven
Composition Roofing
Disposal
Fireplace
Living Room
Kitchen
Electricity Available
Energy Efficient
Home Description
BRAND NEW ROCKLYN HOME! Beautiful Melbourne 3 bedroom 2.5 bathroom floorplan boasts of LVP Flooring on the main level and stairs, fireplace, bookshelf, 42" cabinets, kitchen island and quartz countertops. Master suite has tray ceilings, spacious walk-in closet, ensuite with double vanity, garden tub and separate shower. Both secondary rooms are spacious and share a bathroom. 2" Blinds for the entire home and fenced in backyard. 3.99% 30-year fixed FHA, up to 12K in closing costs and 1 year of your HOA, for using our preferred lender, if approved.
Home Details
*Pricing and availability are subject to change.- Garage spaces:
- 1
- Property status:
- Move-in Ready
- Lot size (acres):
- 0.01
- Size:
- 1,539 sqft
- Stories:
- 2
- Beds:
- 3
- Baths:
- 2.5
- Fence:
- Wood Fence, Privacy Fence
Construction Details
- Builder Name:
- Rocklyn Homes
- Year Built:
- 2024
- Roof:
- Composition Roofing
Home Features & Finishes
- Construction Materials:
- Stone
- Cooling:
- Ceiling Fan(s)Central Air
- Flooring:
- Carpet FlooringHardwood Flooring
- Foundation Details:
- Slab
- Garage/Parking:
- Door OpenerGarageFront Entry Garage/ParkingAttached Garage
- Home amenities:
- Green Construction
- Interior Features:
- Ceiling-HighWalk-In ClosetFoyerPantryBlindsTray CeilingSeparate ShowerDouble Vanity
- Kitchen:
- DishwasherMicrowave OvenDisposalKitchen IslandKitchen Range
- Laundry facilities:
- Laundry Facilities On Upper Level
- Lighting:
- Exterior LightingDecorative Street Lights
- Property amenities:
- BackyardSoaking TubBathtub in primaryCabinetsPatioFireplaceYard
- Rooms:
- AtticKitchenLiving RoomOpen Concept Floorplan
- Security system:
- Security SystemSmoke Detector

Considering this home?
Our expert will guide your tour, in-person or virtual
Need more information?
Text or call (888) 486-2818
Utility Information
- Heating:
- Electric Heating, Zoned Heating, Central Heating
- Utilities:
- Electricity Available, Underground Utilities, Phone Available, Cable Available, Sewer Available, Water Available
Beverly Heights Community Details
Community Amenities
- Dining Nearby
- Energy Efficient
- Playground
- Fitness Center/Exercise Area
- Golf Course
- Golf Club
- Security
- Walmart Nearby
- Sport Facility
- Library
- Shopping Mall Nearby
- Walking, Jogging, Hike Or Bike Trails
- Recreational Facilities
- Shopping Nearby
Neighborhood Details
Lithonia, Georgia
Dekalb County 30058
Schools in DeKalb County School District
GreatSchools’ Summary Rating calculation is based on 4 of the school’s themed ratings, including test scores, student/academic progress, college readiness, and equity. This information should only be used as a reference. NewHomesMate is not affiliated with GreatSchools and does not endorse or guarantee this information. Please reach out to schools directly to verify all information and enrollment eligibility. Data provided by GreatSchools.org © 2024
Average Home Price in 30058
Getting Around
2 nearby routes:
2 bus, 0 rail, 0 other
Air Quality
Noise Level
76
50Active100
A Soundscore™ rating is a number between 50 (very loud) and 100 (very quiet) that tells you how loud a location is due to environmental noise.
Taxes & HOA
- Tax Year:
- 2023
- Tax Rate:
- 1.74%
- HOA fee:
- $200/monthly
- HOA fee requirement:
- Mandatory
- HOA fee includes:
- Maintenance Grounds, Maintenance Structure, Pest Control
Estimated Monthly Payment
Recently Added Communities in this Area
Nearby Communities in Lithonia
New Homes in Nearby Cities
More New Homes in Lithonia, GA
Listed by Aja Caffey, beverlyheights@rocklynhomes.com
On Point Realty, Inc., MLS 7427351
On Point Realty, Inc., MLS 7427351
Listings identified with the FMLS IDX logo come from FMLS and are held by brokerage firms other than the owner of this website. The listing brokerage is identified in any listing details. Information is deemed reliable but is not guaranteed. If you believe any FMLS listing contains material that infringes your copyrighted work please click here to review our DMCA policy and learn how to submit a takedown request. © 2023 First Multiple Listing Service, Inc.
Read MoreLast checked Nov 19, 8:00 am





