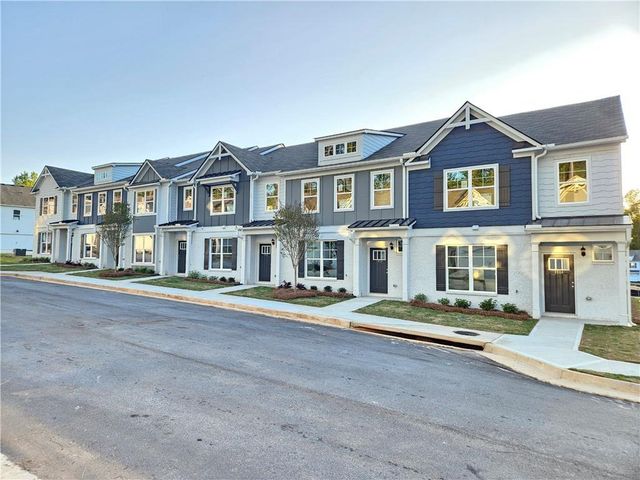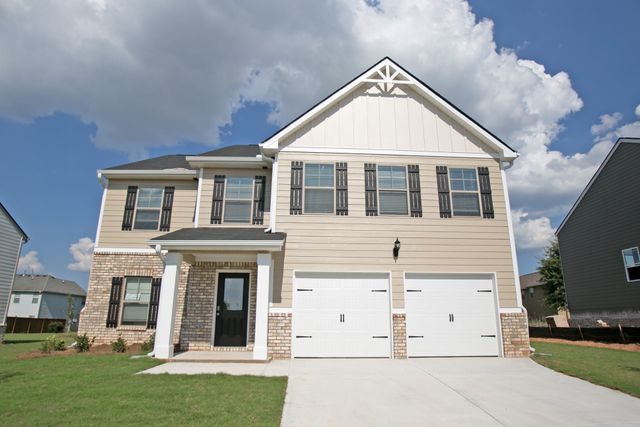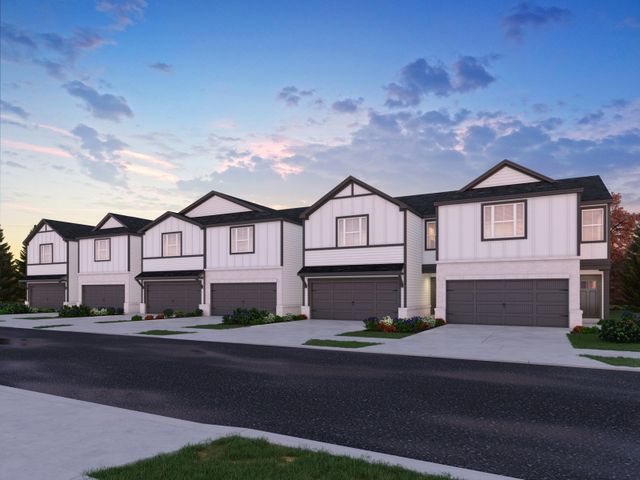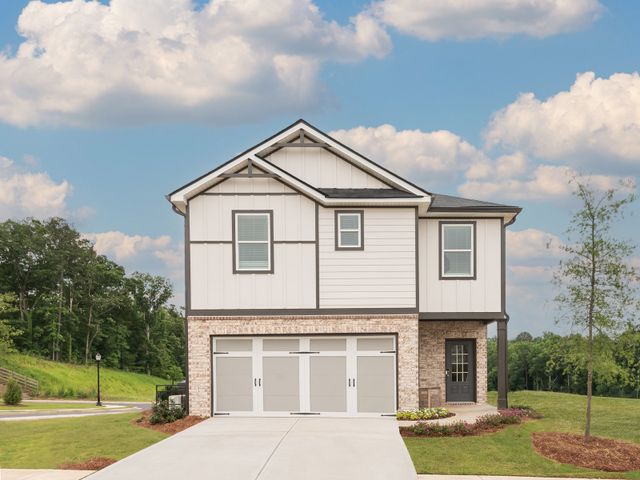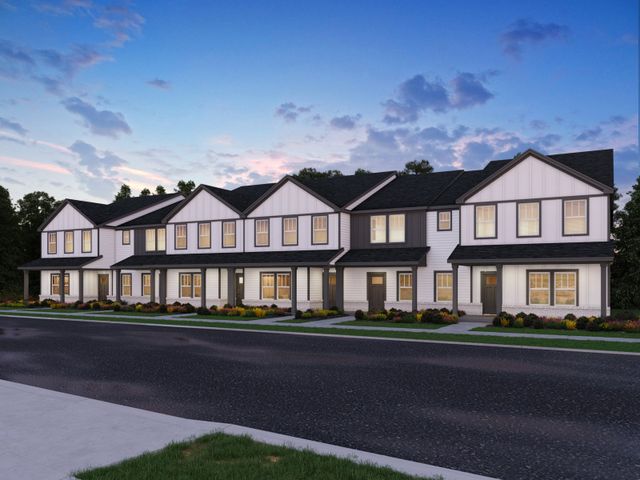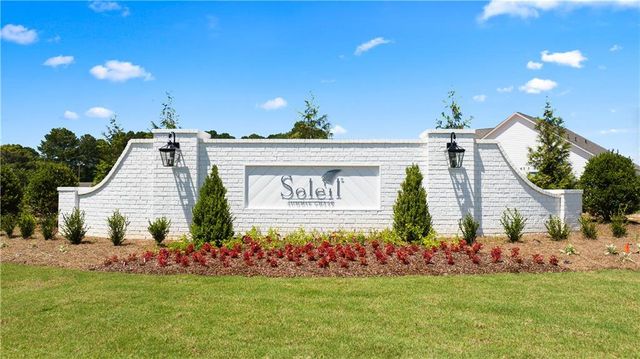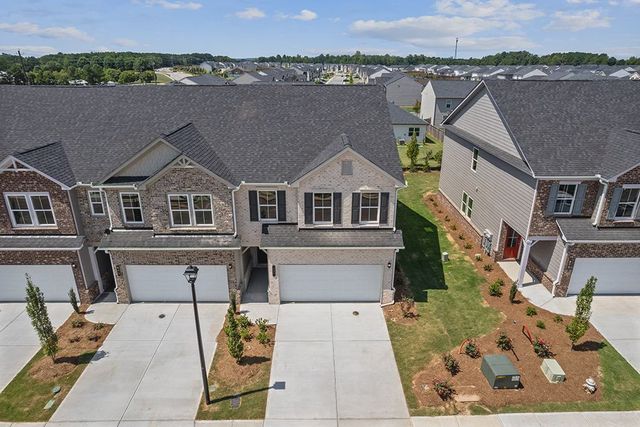Under Construction
$499,900
45 Rainey Ridge, Oxford, GA 30054
Everett Plan
4 bd · 3 ba · 1 story · 2,188 sqft
$499,900
Home Highlights
Garage
Walk-In Closet
Primary Bedroom Downstairs
Utility/Laundry Room
Family Room
Porch
Primary Bedroom On Main
Carpet Flooring
Central Air
Dishwasher
Microwave Oven
Tile Flooring
Composition Roofing
Fireplace
Kitchen
Home Description
The Everett - Perfect 4/3 ranch home on a beautifully wooded 1.7 acre culdesac lot. No need for stairs with this split bedroom design featuring an Owner's suite with tray ceiling, double vanity, oversized tile shower and walk-in closet. Private Guest room with full bath plus 2 additional large bedrooms are also on the main. The bright, fireside family room is the center of this home and is open to the chef's kitchen featuring painted designer cabinets, quartz countertops and elegant backsplash. Wood floor coverings throughout all living areas and the Owner's suite. Full unfinished basement for all your future plans. Enjoy the privacy of this beautiful wooded property from your covered porch. Perfect for quiet mornings or entertaining. This home is currently under construction with an anticipated completion date of November 2024. $10,000 buyer incentive with use of preferred lender.
Home Details
*Pricing and availability are subject to change.- Garage spaces:
- 3
- Property status:
- Under Construction
- Lot size (acres):
- 1.79
- Size:
- 2,188 sqft
- Stories:
- 1
- Beds:
- 4
- Baths:
- 3
- Fence:
- No Fence
Construction Details
- Builder Name:
- Reliant Homes
- Completion Date:
- November, 2024
- Year Built:
- 2024
- Roof:
- Composition Roofing
Home Features & Finishes
- Construction Materials:
- Cement
- Cooling:
- Ceiling Fan(s)Central Air
- Flooring:
- Ceramic FlooringCarpet FlooringTile FlooringHardwood Flooring
- Foundation Details:
- Concrete Perimeter
- Garage/Parking:
- Door OpenerGarageSide Entry Garage/Parking
- Interior Features:
- Ceiling-HighWalk-In ClosetFoyerPantryTray CeilingDouble Vanity
- Kitchen:
- DishwasherMicrowave OvenElectric CooktopKitchen Island
- Laundry facilities:
- Laundry Facilities On Main LevelUtility/Laundry Room
- Property amenities:
- BasementDeckBackyardCabinetsFireplaceYardPorch
- Rooms:
- AtticPrimary Bedroom On MainKitchenFamily RoomPrimary Bedroom Downstairs
- Security system:
- Smoke DetectorCarbon Monoxide Detector

Considering this home?
Our expert will guide your tour, in-person or virtual
Need more information?
Text or call (888) 486-2818
Utility Information
- Heating:
- Heat Pump, Water Heater
- Utilities:
- Electricity Available, Underground Utilities, Cable Available, Water Available
Neighborhood Details
Oxford, Georgia
Newton County 30054
Schools in Newton County School District
GreatSchools’ Summary Rating calculation is based on 4 of the school’s themed ratings, including test scores, student/academic progress, college readiness, and equity. This information should only be used as a reference. NewHomesMate is not affiliated with GreatSchools and does not endorse or guarantee this information. Please reach out to schools directly to verify all information and enrollment eligibility. Data provided by GreatSchools.org © 2024
Average Home Price in 30054
Getting Around
Air Quality
Taxes & HOA
- Tax Year:
- 2023
- HOA fee:
- N/A
Estimated Monthly Payment
Recently Added Communities in this Area
Nearby Communities in Oxford
New Homes in Nearby Cities
More New Homes in Oxford, GA
Listed by Hope Perry, hperry@relianthomes.com
Reliant Realty, Inc., MLS 7426260
Reliant Realty, Inc., MLS 7426260
Listings identified with the FMLS IDX logo come from FMLS and are held by brokerage firms other than the owner of this website. The listing brokerage is identified in any listing details. Information is deemed reliable but is not guaranteed. If you believe any FMLS listing contains material that infringes your copyrighted work please click here to review our DMCA policy and learn how to submit a takedown request. © 2023 First Multiple Listing Service, Inc.
Read MoreLast checked Nov 19, 8:00 am


