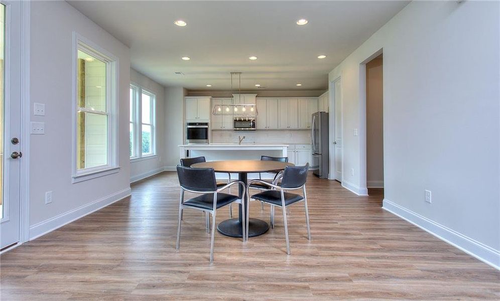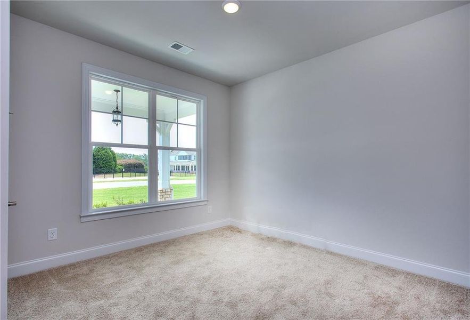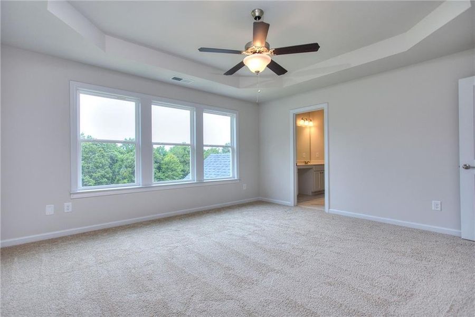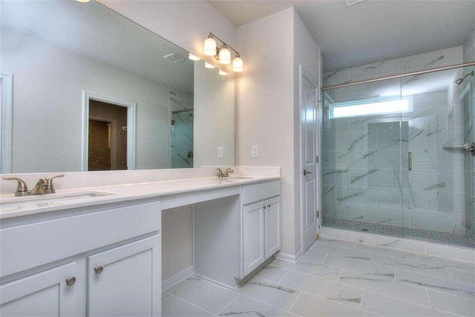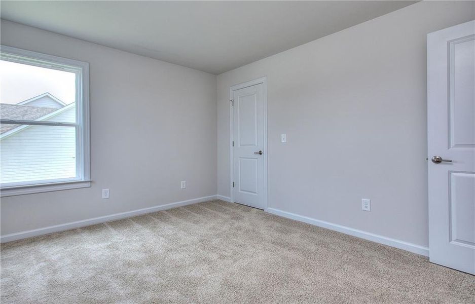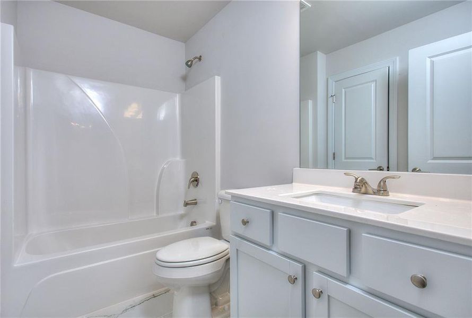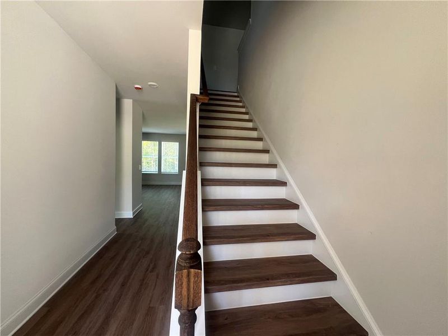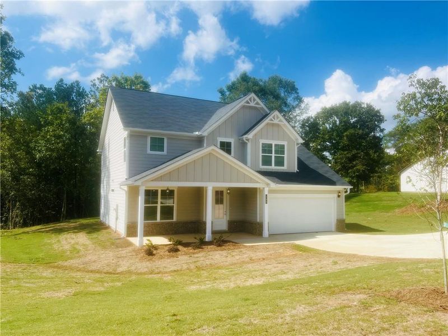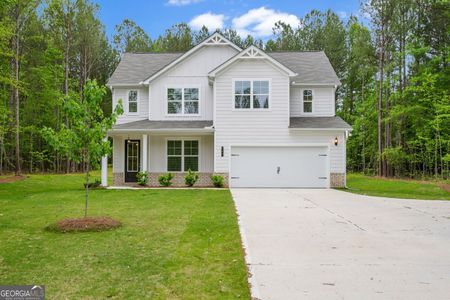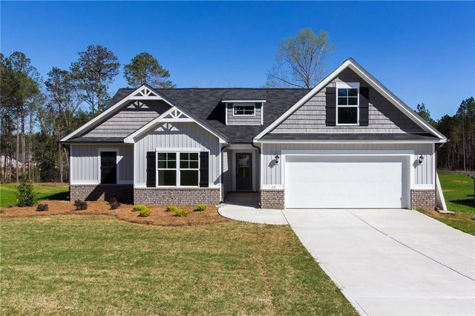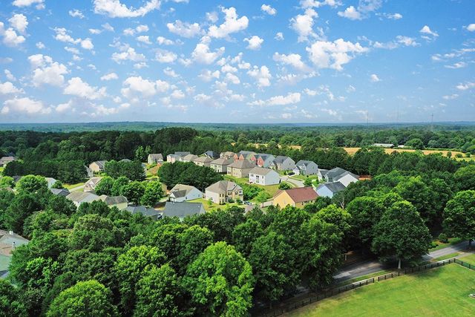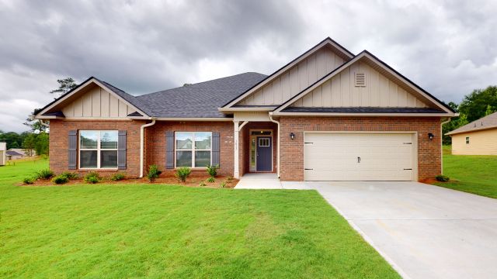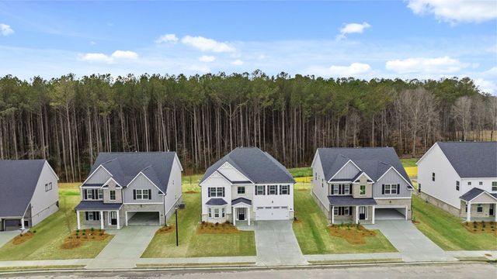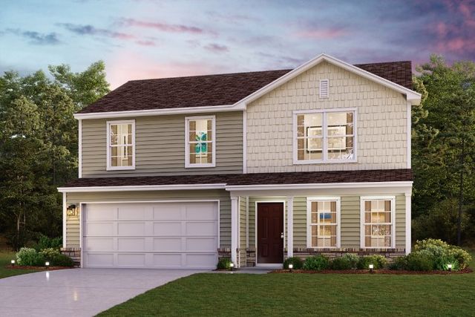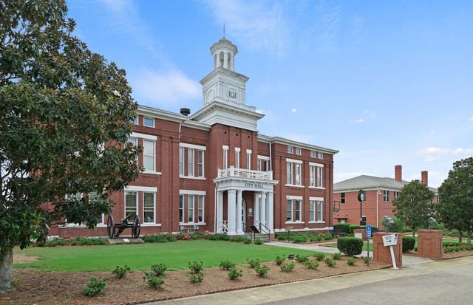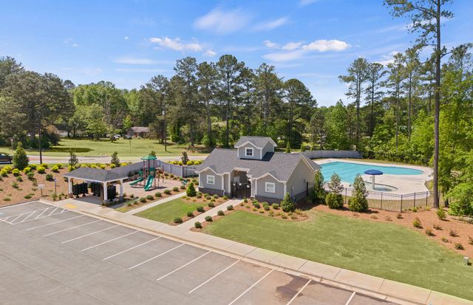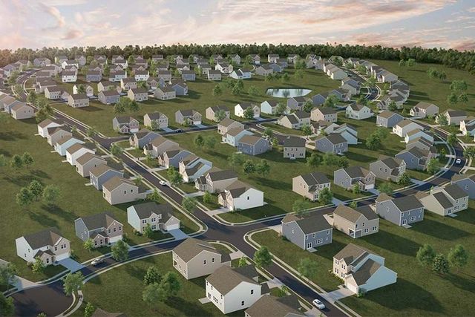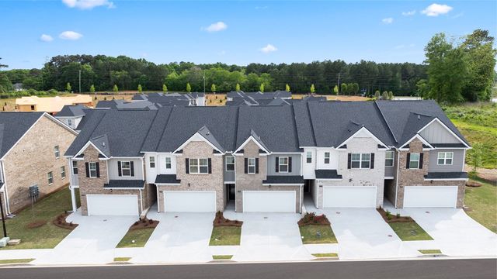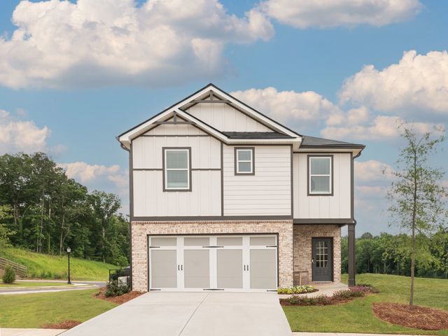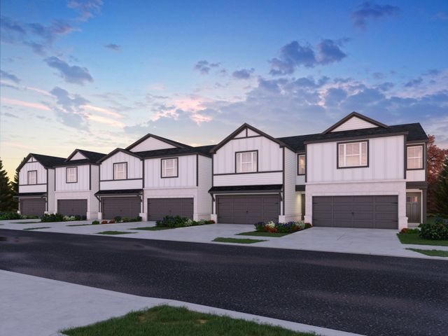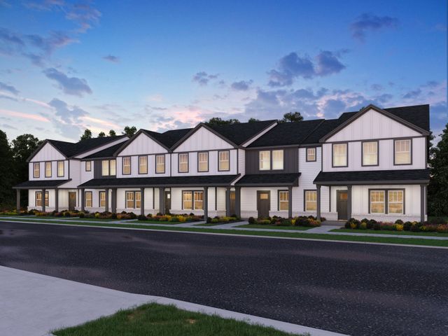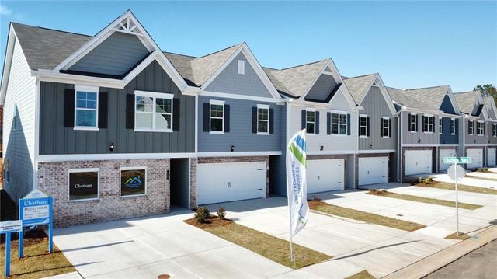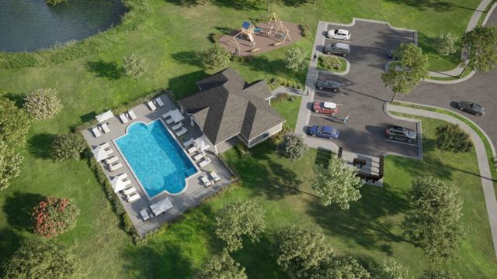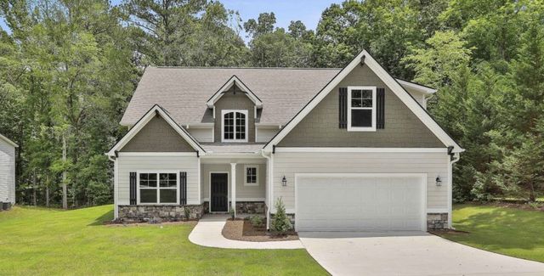Move-in Ready
Lowered rates
$389,296
461 Lawson Drive, Mansfield, GA 30055
4 bd · 3.5 ba · 2 stories · 2,344 sqft
Lowered rates
$389,296
Home Highlights
Garage
Attached Garage
Walk-In Closet
Utility/Laundry Room
Dining Room
Family Room
Porch
Patio
Carpet Flooring
Central Air
Dishwasher
Microwave Oven
Tile Flooring
Composition Roofing
Kitchen
Home Description
Fairfield Plan - MOVE-IN READY!! Amazing 2 Story Craftsman-Style Home with 4 bedrooms & 3.5 baths situated on a One Acre Homesite! This home offers an Open Concept design with a Gourmet Chef inspired kitchen with oversized entertaining island with double sinks, 42" cabinets, granite countertops, tiled backsplash, SS appliances, and walk-in pantry. Spacious dining and family room areas, guest bedroom, full bath and powder room completes the main level. Upper level Primary Suite with oversized tile shower with dual shower heads and bench, double vanities, and walk-in closet with access to laundry room, two spacious secondary bedrooms and hall bath completes the upper level. Rear Patio overlooking a large serene private backyard that is great for entertaining family and friends. In close proximity is beautiful Jackson Lake where you can enjoy all your water sport activities such as boating, jet skiing, fishing, etc. Wow! $12k Builder Incentive with Pref. Lender. Jasper County school system. Convenient to Covington, Conyers, McDonough and I-20. 100% Financing available. Listing contains actual and file photos. Call TODAY to schedule a tour.
Home Details
*Pricing and availability are subject to change.- Garage spaces:
- 2
- Property status:
- Move-in Ready
- Lot size (acres):
- 1.08
- Size:
- 2,344 sqft
- Stories:
- 2
- Beds:
- 4
- Baths:
- 3.5
- Fence:
- No Fence
Construction Details
- Builder Name:
- Peachtree Building Group
- Year Built:
- 2023
- Roof:
- Composition Roofing
Home Features & Finishes
- Construction Materials:
- CementConcrete
- Cooling:
- Ceiling Fan(s)Central Air
- Flooring:
- Ceramic FlooringVinyl FlooringCarpet FlooringTile Flooring
- Foundation Details:
- Slab
- Garage/Parking:
- GarageAttached Garage
- Interior Features:
- Ceiling-HighWalk-In ClosetFoyerWalk-In PantryDouble Vanity
- Kitchen:
- DishwasherMicrowave OvenKitchen IslandKitchen Range
- Laundry facilities:
- Utility/Laundry Room
- Property amenities:
- PatioPorch
- Rooms:
- AtticKitchenDining RoomFamily RoomOpen Concept Floorplan
- Security system:
- Smoke Detector

Considering this home?
Our expert will guide your tour, in-person or virtual
Need more information?
Text or call (888) 486-2818
Utility Information
- Heating:
- Electric Heating, Central Heating
- Utilities:
- Electricity Available, Phone Available
Waters Edge Community Details
Community Amenities
- Lake Access
- Park Nearby
- Fishing Pond
- Picnic Area
- Greenbelt View
- Waterfront View
- Open Greenspace
- Walking, Jogging, Hike Or Bike Trails
Neighborhood Details
Mansfield, Georgia
Jasper County 30055
Schools in Jasper County School District
GreatSchools’ Summary Rating calculation is based on 4 of the school’s themed ratings, including test scores, student/academic progress, college readiness, and equity. This information should only be used as a reference. NewHomesMate is not affiliated with GreatSchools and does not endorse or guarantee this information. Please reach out to schools directly to verify all information and enrollment eligibility. Data provided by GreatSchools.org © 2024
Average Home Price in 30055
Getting Around
Air Quality
Taxes & HOA
- Tax Year:
- 2022
- HOA fee:
- $350/annual
- HOA fee requirement:
- Mandatory
Estimated Monthly Payment
Recently Added Communities in this Area
Nearby Communities in Mansfield
New Homes in Nearby Cities
More New Homes in Mansfield, GA
Listed by Eva Thomas, ethomas@pbgbuilt.com
PBG Built Realty, LLC, MLS 7368087
PBG Built Realty, LLC, MLS 7368087
Listings identified with the FMLS IDX logo come from FMLS and are held by brokerage firms other than the owner of this website. The listing brokerage is identified in any listing details. Information is deemed reliable but is not guaranteed. If you believe any FMLS listing contains material that infringes your copyrighted work please click here to review our DMCA policy and learn how to submit a takedown request. © 2023 First Multiple Listing Service, Inc.
Read MoreLast checked Nov 19, 8:00 am







