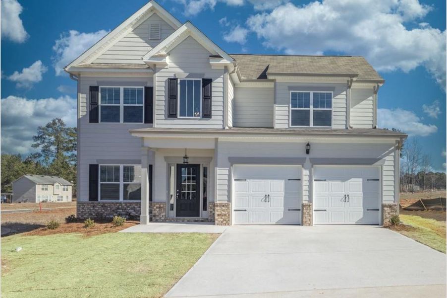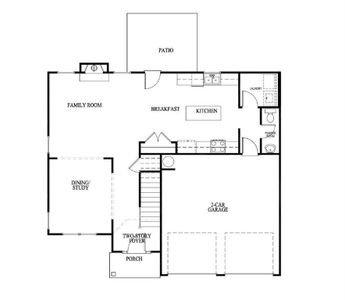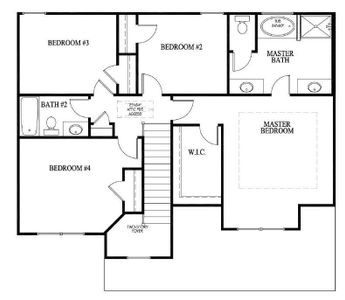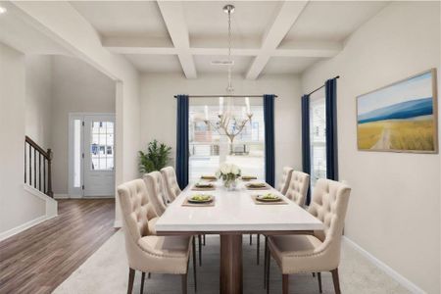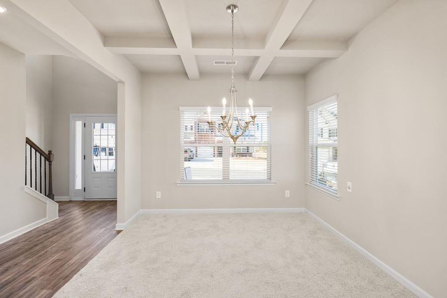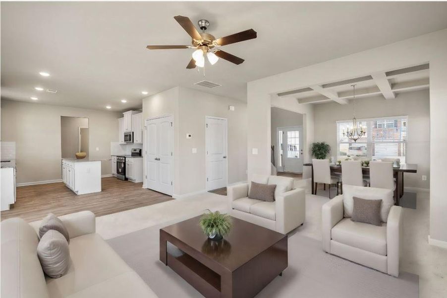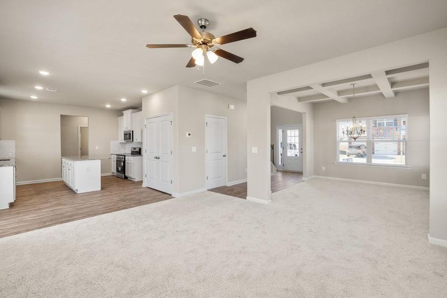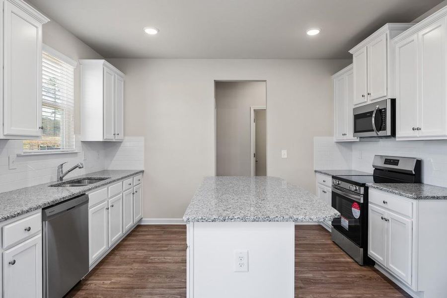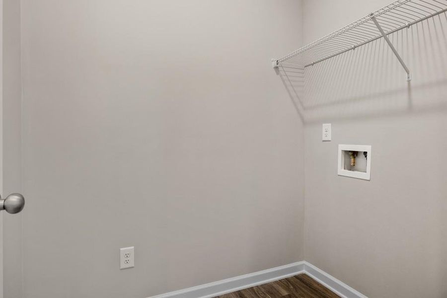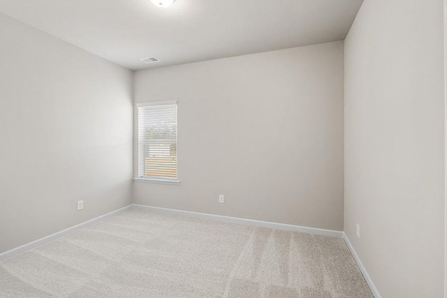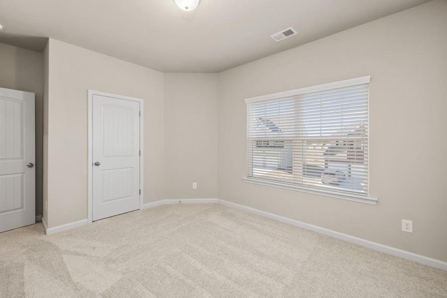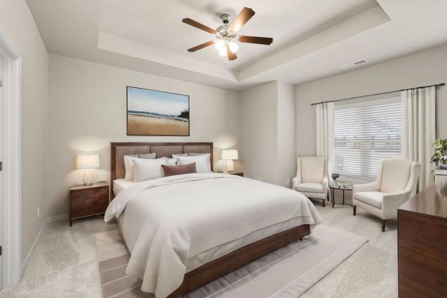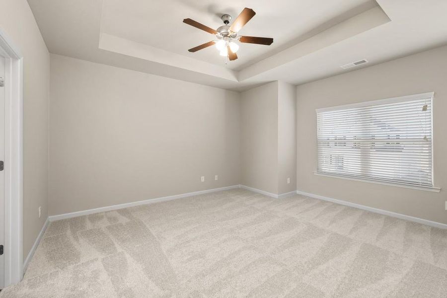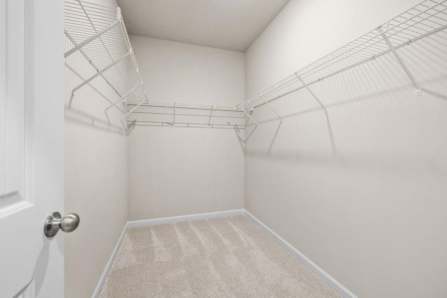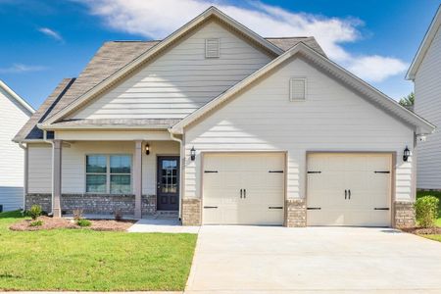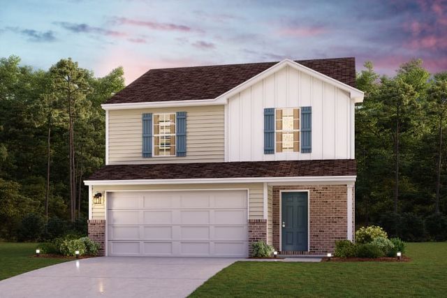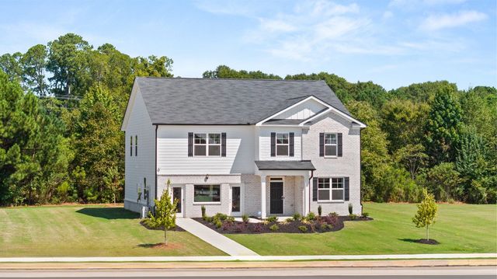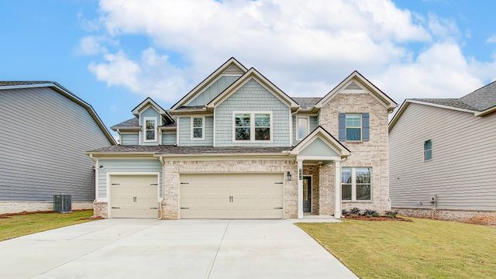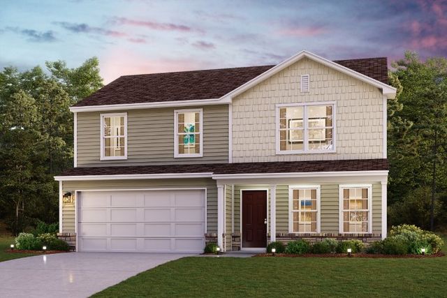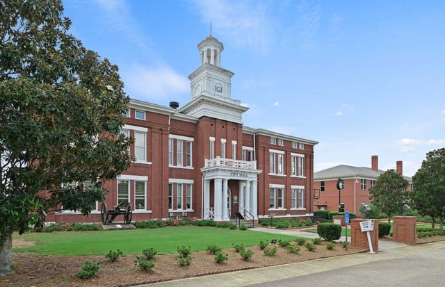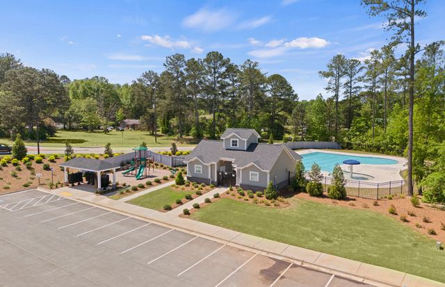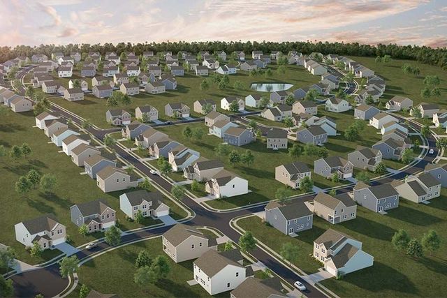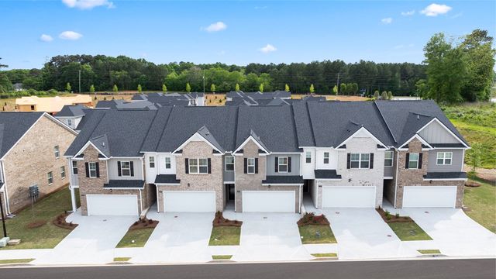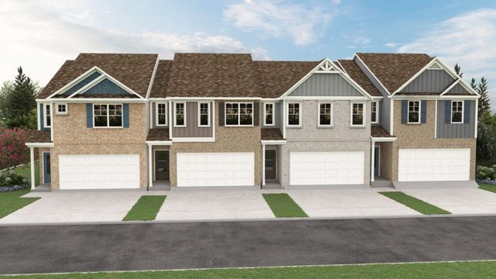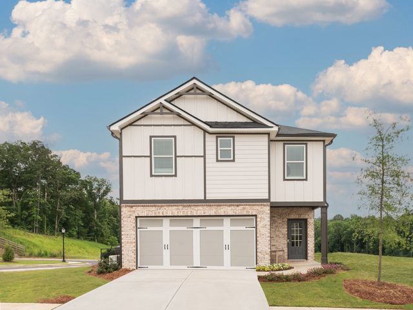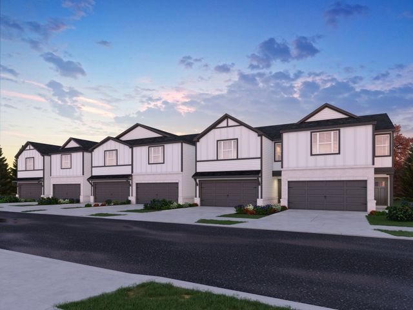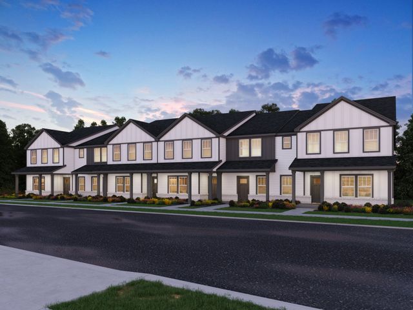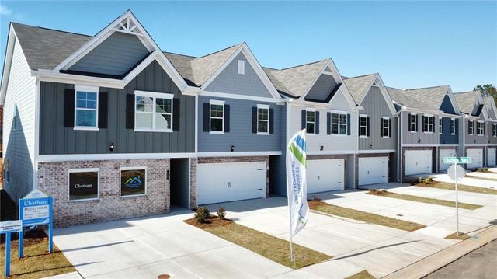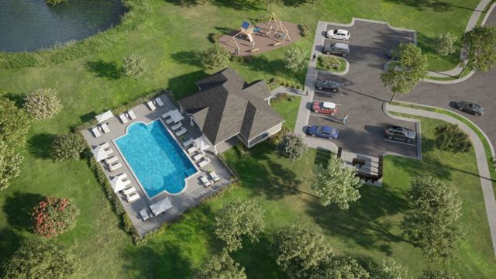Pending/Under Contract
Final Opportunity
Flex cash
$289,990
501 Grand Magnolia Street, Jackson, GA 30233
4 bd · 2.5 ba · 2 stories · 1,893 sqft
Flex cash
$289,990
Home Highlights
Garage
Attached Garage
Walk-In Closet
Dining Room
Family Room
Patio
Carpet Flooring
Central Air
Dishwasher
Microwave Oven
Composition Roofing
Disposal
Fireplace
Breakfast Area
Kitchen
Home Description
The Bentley plan built by Stephen Elliott Homes. Only 2 Homesites Remain! Step inside and be greeted by the welcoming 2-story foyer, with stairwells that are perfectly stained to match the LVP flooring of your choice. The dining room has elegant, coffered ceilings. LVP flooring is laid out on the main level in the kitchen, hallway, and pantry. The kitchen is complete with cabinetry, stainless steel appliances, soft close cabinets, and recess lighting.The foyer leads to the large kitchen complete with French-door entry way to a sizeable pantry. The kitchen boasts an island and plenty of counter space, with a cozy eating area that creates and array that flows effortlessly into the family room with electric fireplace. Upstairs, the oversized owner's suite offers a peaceful retreat complete with double vanity sinks, garden tub with tile surround, cultured marble counter tops, and a separate shower. A spacious walk-in closet provides ample storage for your wardrobe essentials. Three secondary bedrooms, a guest bath, and a convenient laundry room round the upper level. Upper level and lower-level temperature control thermostats. Come explore Jackson with a variety of parks, trails, library, pickleball, Music Bingo at the Mesquite Mexican Grill, and tours for Netflix's number one show - Stranger Things. The City of Jackson has easy access to HWY 75. Completion date Fall 2024. Ask us about our specific homesite incentive of UP TO $20,000 Any Way You Want It with the use of the Seller's Preferred Lender.
Home Details
*Pricing and availability are subject to change.- Garage spaces:
- 2
- Property status:
- Pending/Under Contract
- Lot size (acres):
- 0.10
- Size:
- 1,893 sqft
- Stories:
- 2
- Beds:
- 4
- Baths:
- 2.5
- Fence:
- No Fence
Construction Details
- Builder Name:
- Stephen Elliott Homes
- Year Built:
- 2024
- Roof:
- Composition Roofing, Shingle Roofing
Home Features & Finishes
- Construction Materials:
- Vinyl Siding
- Cooling:
- Ceiling Fan(s)Central Air
- Flooring:
- Carpet FlooringHardwood Flooring
- Foundation Details:
- Slab
- Garage/Parking:
- GarageSide Entry Garage/ParkingAttached Garage
- Home amenities:
- Green Construction
- Interior Features:
- Ceiling-HighWalk-In ClosetFoyerPantrySeparate ShowerDouble Vanity
- Kitchen:
- DishwasherMicrowave OvenDisposalKitchen IslandKitchen RangeElectric Oven
- Laundry facilities:
- Laundry Facilities On Main Level
- Property amenities:
- CabinetsPatioFireplace
- Rooms:
- AtticKitchenDining RoomFamily RoomBreakfast AreaOpen Concept Floorplan
- Security system:
- Fire Alarm System

Considering this home?
Our expert will guide your tour, in-person or virtual
Need more information?
Text or call (888) 486-2818
Utility Information
- Heating:
- Water Heater, Central Heating
- Utilities:
- Electricity Available, Underground Utilities, Sewer Available, Water Available
Garden Walk Community Details
Community Amenities
- Park Nearby
- Sidewalks Available
- Open Greenspace
- Walking, Jogging, Hike Or Bike Trails
- Shopping Nearby
Neighborhood Details
Jackson, Georgia
Butts County 30233
Schools in Butts County School District
GreatSchools’ Summary Rating calculation is based on 4 of the school’s themed ratings, including test scores, student/academic progress, college readiness, and equity. This information should only be used as a reference. NewHomesMate is not affiliated with GreatSchools and does not endorse or guarantee this information. Please reach out to schools directly to verify all information and enrollment eligibility. Data provided by GreatSchools.org © 2024
Average Home Price in 30233
Getting Around
Air Quality
Noise Level
99
50Calm100
A Soundscore™ rating is a number between 50 (very loud) and 100 (very quiet) that tells you how loud a location is due to environmental noise.
Taxes & HOA
- Tax Year:
- 2023
- HOA fee:
- $250/annual
- HOA fee requirement:
- Mandatory
- HOA fee includes:
- Maintenance Grounds
Estimated Monthly Payment
Recently Added Communities in this Area
Nearby Communities in Jackson
New Homes in Nearby Cities
More New Homes in Jackson, GA
Listed by Tamra Wade, listings@TamraWadeRealEstate.com
RE/MAX Tru, MLS 7402136
RE/MAX Tru, MLS 7402136
Listings identified with the FMLS IDX logo come from FMLS and are held by brokerage firms other than the owner of this website. The listing brokerage is identified in any listing details. Information is deemed reliable but is not guaranteed. If you believe any FMLS listing contains material that infringes your copyrighted work please click here to review our DMCA policy and learn how to submit a takedown request. © 2023 First Multiple Listing Service, Inc.
Read MoreLast checked Nov 21, 12:45 pm
