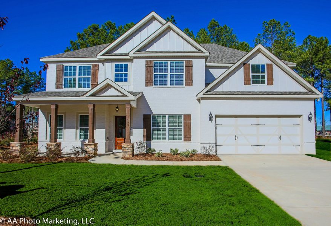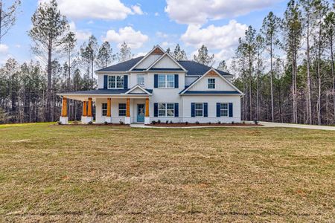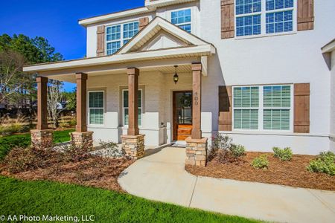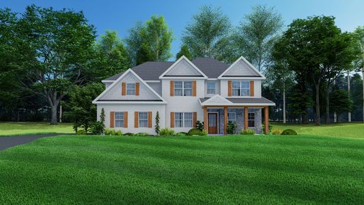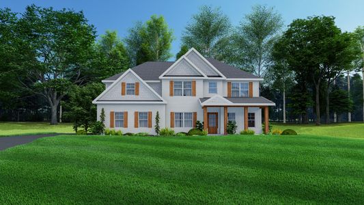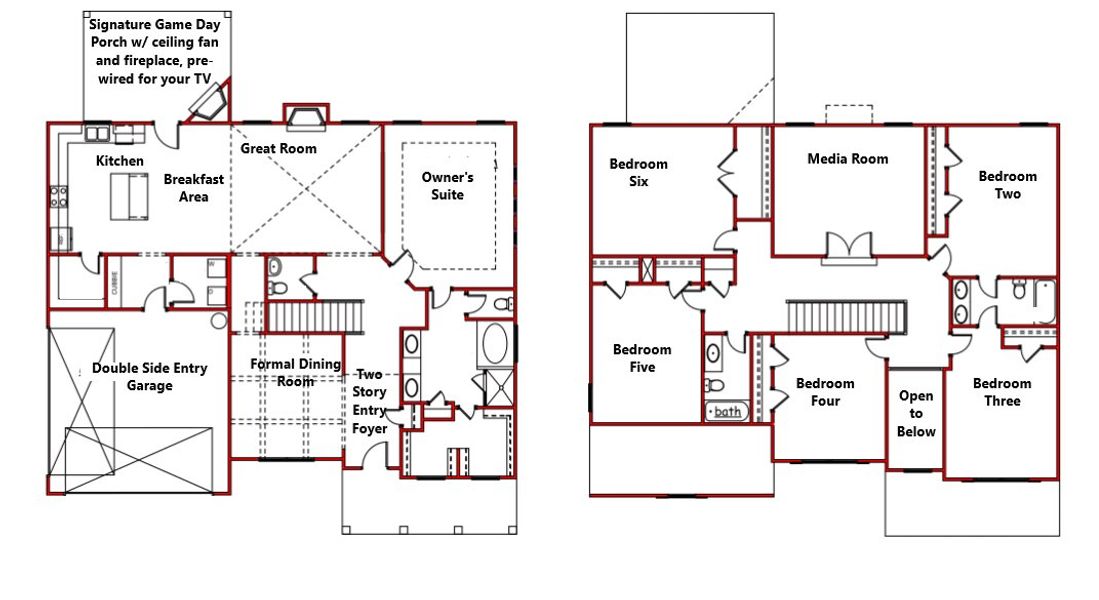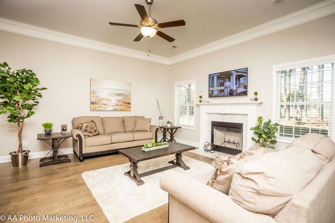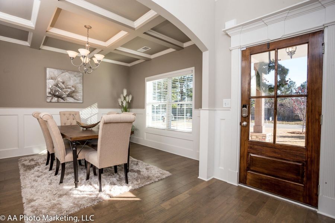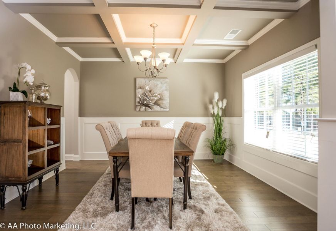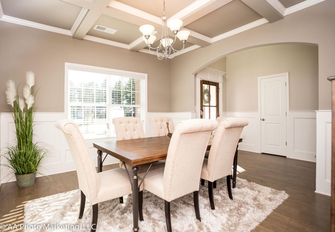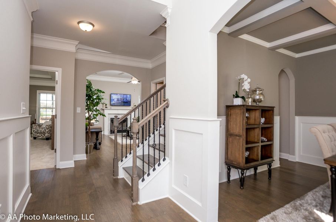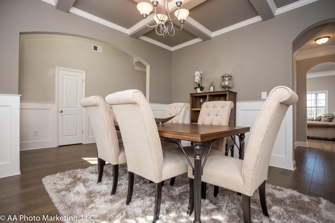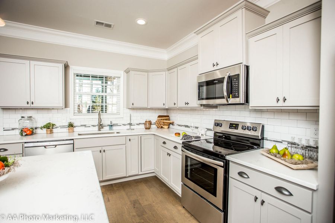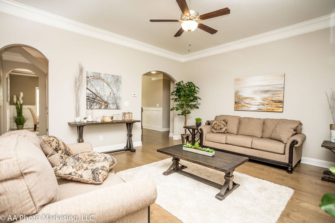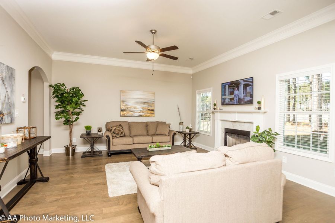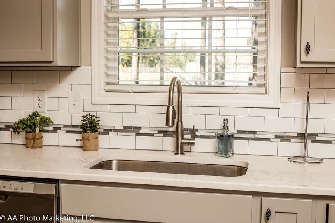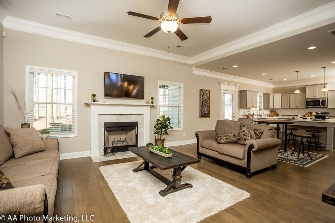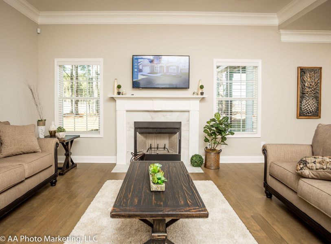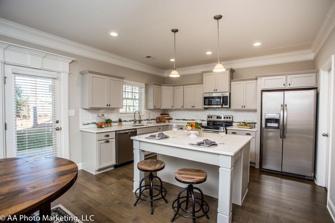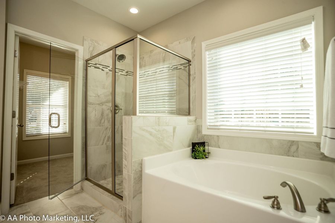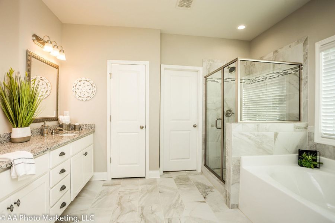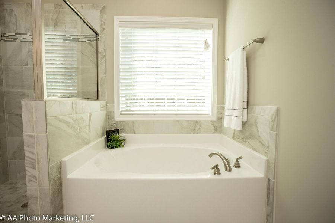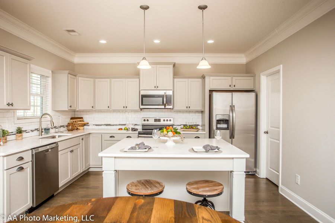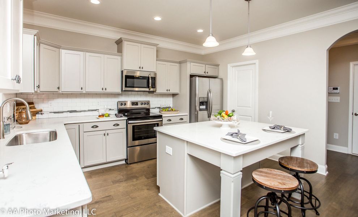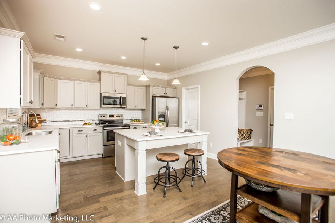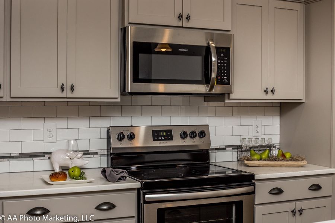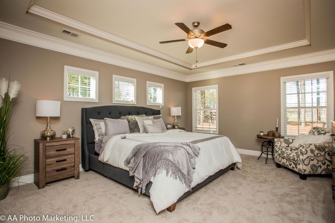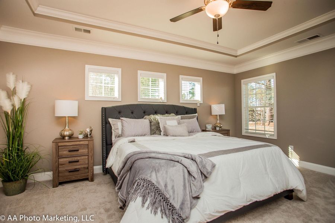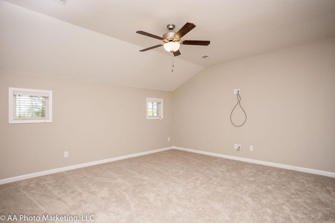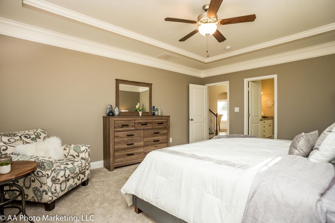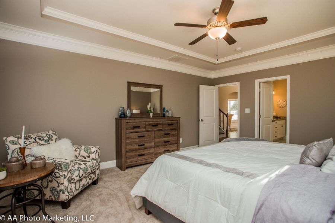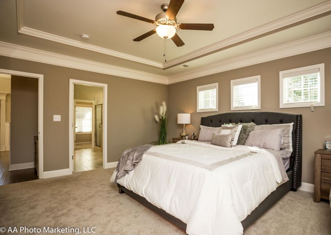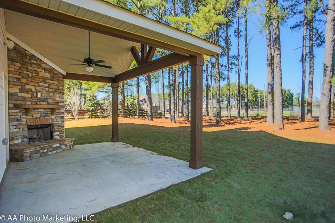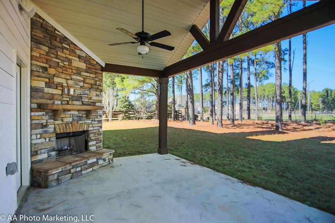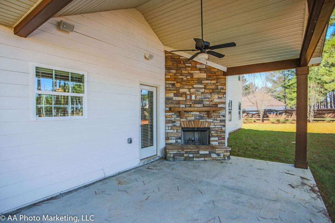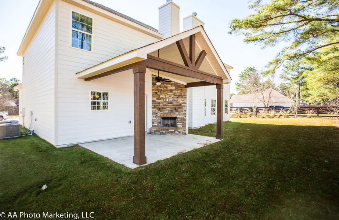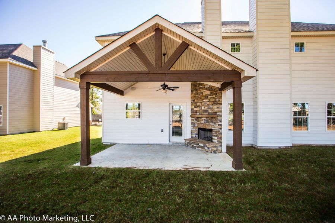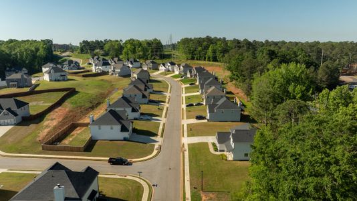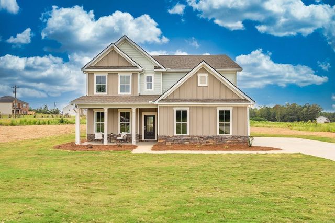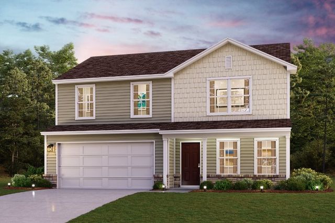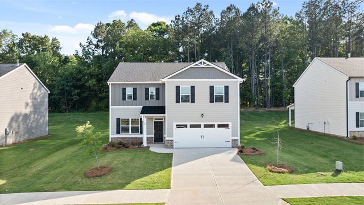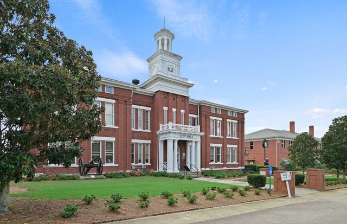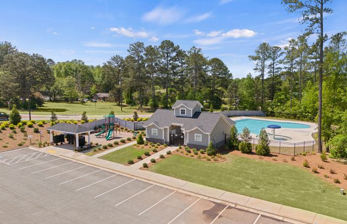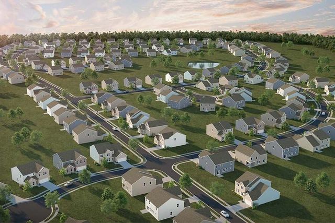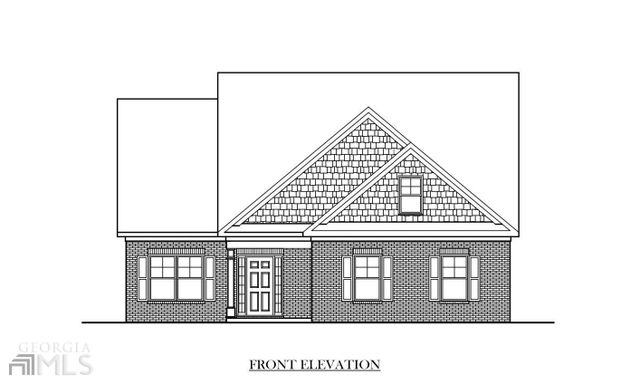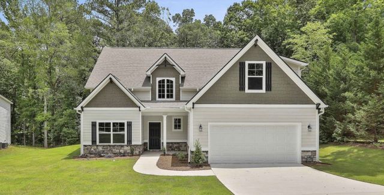Floor Plan
from $444,900
Ash II, 4312 Cornwall Drive, Forsyth, GA 31029
6 bd · 3.5 ba · 2 stories · 3,334 sqft
from $444,900
Home Highlights
Garage
Attached Garage
Walk-In Closet
Utility/Laundry Room
Dining Room
Family Room
Fireplace
Breakfast Area
Kitchen
Primary Bedroom Upstairs
Mudroom
Sidewalks Available
Plan Description
This must-see Ash II plan contains 6 bedrooms and 3.5 baths and a total of 3,334 energy efficient square feet! Beautiful 2 story foyer allows natural light to flow. Featuring an inviting open kitchen concept with stainless steel appliances, beautiful granite counters, large island, and plenty of storage in the walk-in pantry. Enjoy meals in the formal dining room with designer coffered ceilings and timeless judges panel with chair rail. Cozy up in the Great room by the wood burning fireplace and relax! Laundry doesn’t have to be a chore in this tiled laundry room on the main level. The large owner suite on main level includes a double vanity, garden tub, separate shower, and oversized dual zone walk-in closet! Upstairs you will find a step up into a versatile media room. When using the owner entry from the two-car garage you will find a convenient drop zone including built-in storage cubbies - making mornings a breeze! Intelligent home technology – Keyless Entry, Touchless Video doorbell, Qolsys IQ control Panel, controlled front porch lighting (and Gameday patio speakers) - all connected through ONE app and controlled from anywhere. Dare to compare our INCLUDED luxury features!
Plan Details
*Pricing and availability are subject to change.- Name:
- Ash II
- Garage spaces:
- 2
- Property status:
- Floor Plan
- Size:
- 3,334 sqft
- Stories:
- 2
- Beds:
- 6
- Baths:
- 3.5
Construction Details
- Builder Name:
- Hughston Homes
Home Features & Finishes
- Garage/Parking:
- GarageAttached Garage
- Interior Features:
- Ceiling-VaultedWalk-In Closet
- Laundry facilities:
- Laundry Facilities On Upper LevelUtility/Laundry Room
- Property amenities:
- Fireplace
- Rooms:
- KitchenMedia RoomMudroomDining RoomFamily RoomBreakfast AreaPrimary Bedroom Upstairs

Considering this home?
Our expert will guide your tour, in-person or virtual
Need more information?
Text or call (888) 486-2818
Juliette Crossing Community Details
Community Amenities
- Sidewalks Available
- Entertainment
- Shopping Nearby
Neighborhood Details
Forsyth, Georgia
Monroe County 31029
Schools in Monroe County School District
GreatSchools’ Summary Rating calculation is based on 4 of the school’s themed ratings, including test scores, student/academic progress, college readiness, and equity. This information should only be used as a reference. NewHomesMate is not affiliated with GreatSchools and does not endorse or guarantee this information. Please reach out to schools directly to verify all information and enrollment eligibility. Data provided by GreatSchools.org © 2024
Average Home Price in 31029
Getting Around
Air Quality
Taxes & HOA
- HOA fee:
- $200/annual
- HOA fee requirement:
- Mandatory
