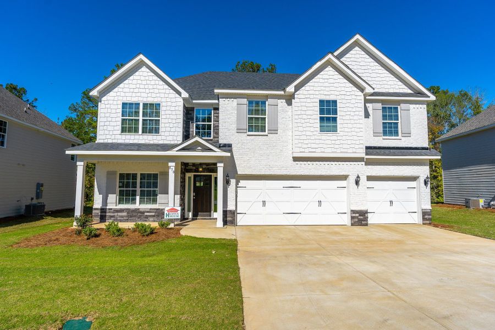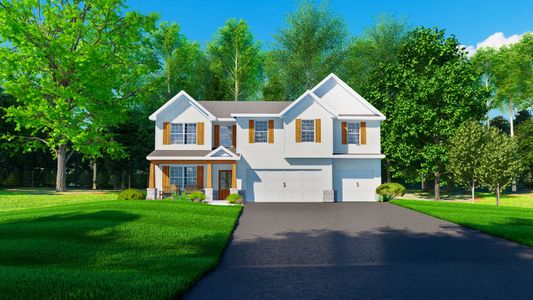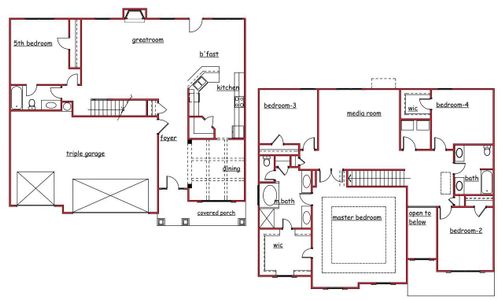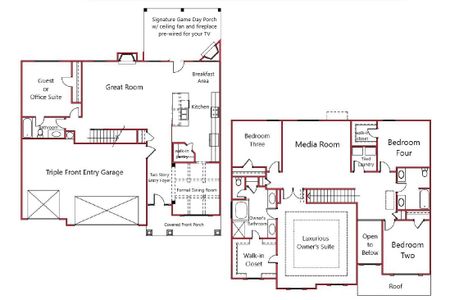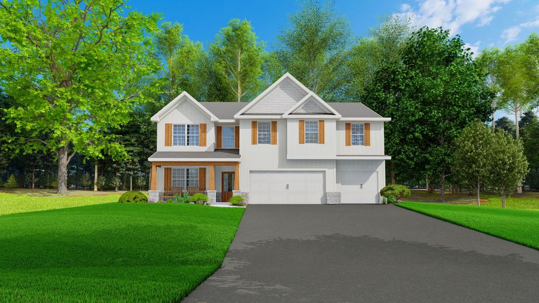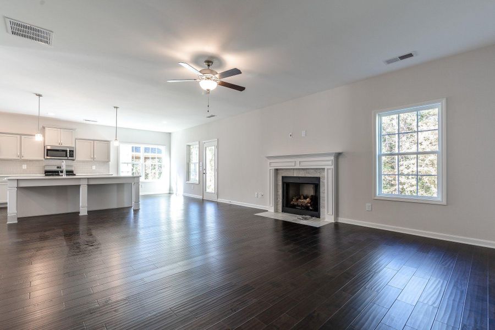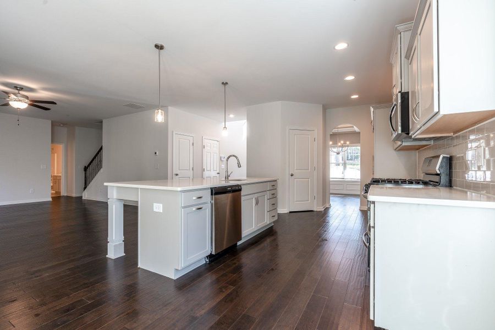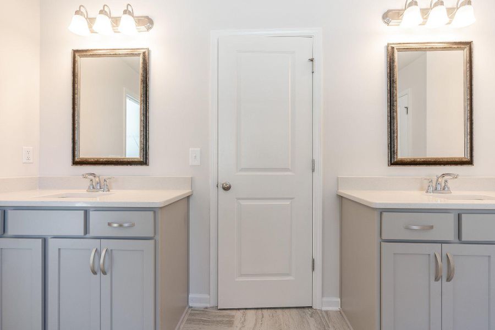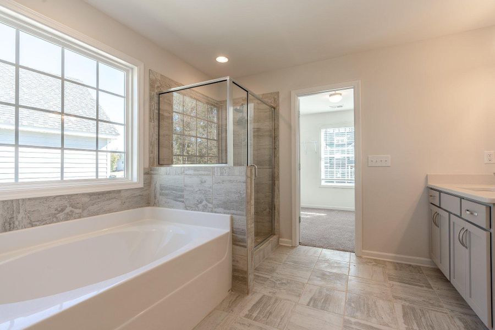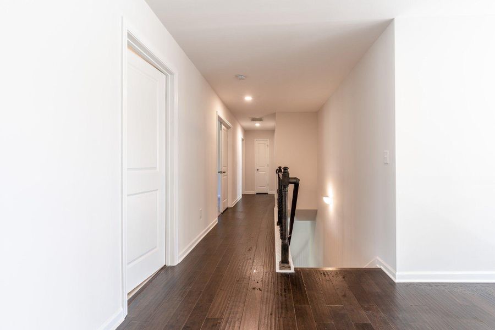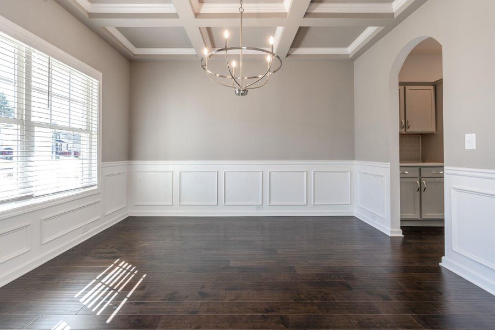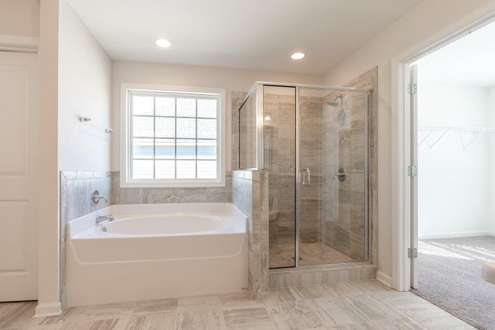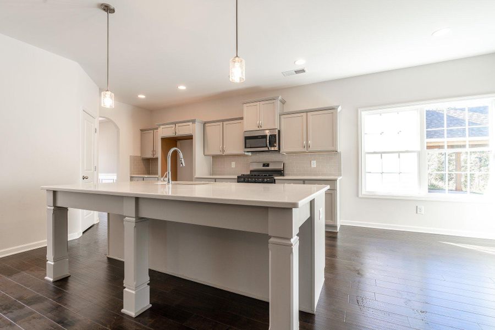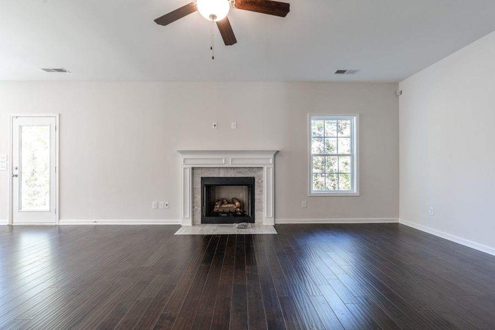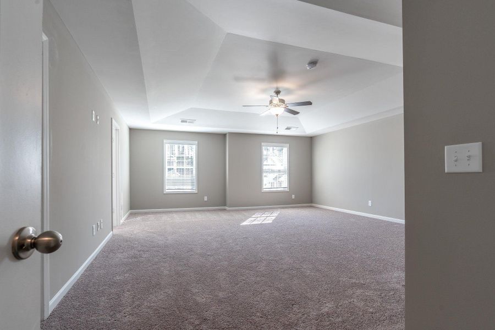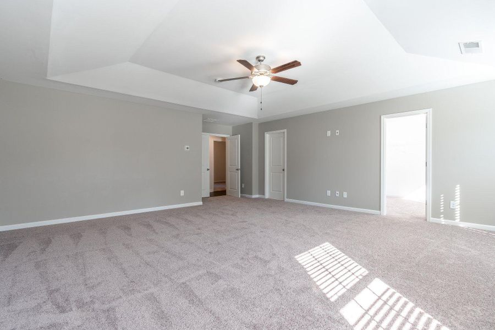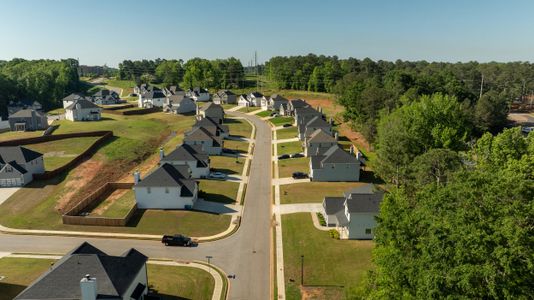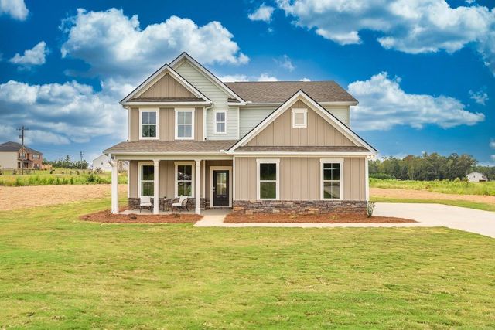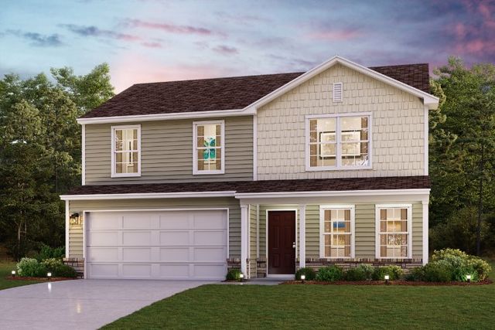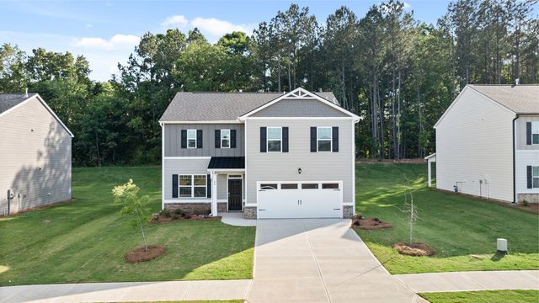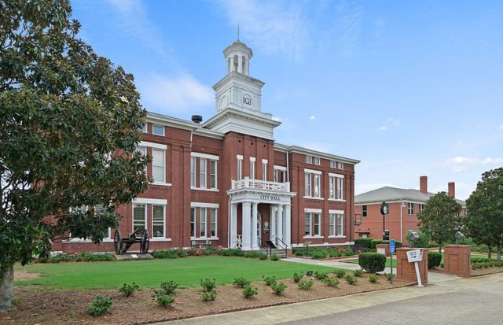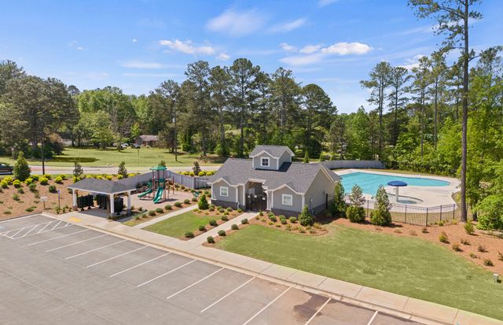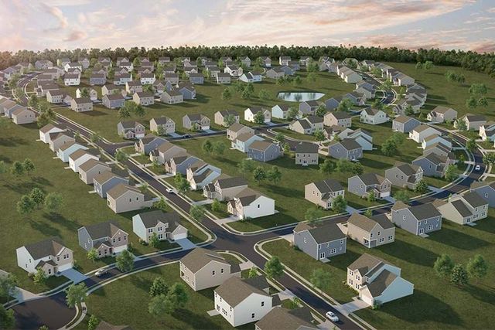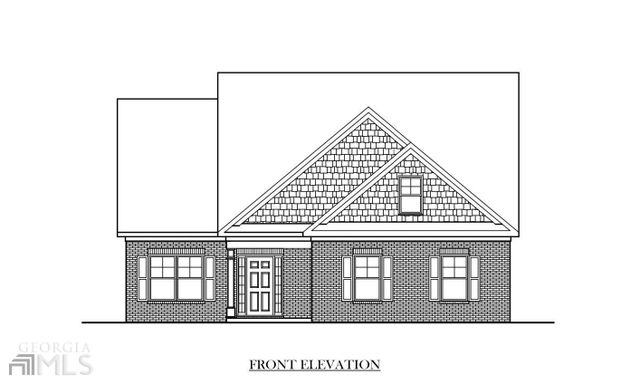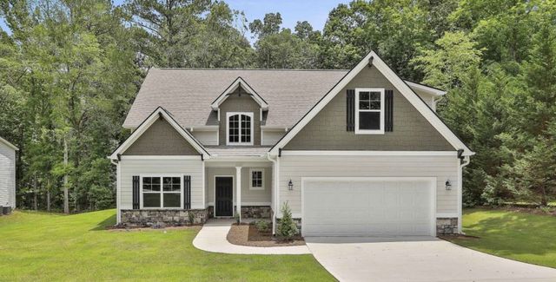Floor Plan
from $454,900
Belmont, 4312 Cornwall Drive, Forsyth, GA 31029
5 bd · 3 ba · 2 stories · 3,158 sqft
from $454,900
Home Highlights
Garage
Attached Garage
Walk-In Closet
Utility/Laundry Room
Dining Room
Family Room
Porch
Patio
Fireplace
Living Room
Breakfast Area
Kitchen
Primary Bedroom Upstairs
Mudroom
Sidewalks Available
Plan Description
Perfect for Family Living! Soaring Ceilings in the 2 Story Foyer, Formal Dining Room Boasts Tons of Details, Spacious Great Room with Fireplace creates the perfect space to Unwind. Spacious Kitchen w/ Stylish Cabinetry, Granite Countertops, Tiled Backsplash & Stainless Appliances. Large Kitchen Island open to Breakfast Area & Walk-in Pantry for Additional Storage. 5th Bedroom & Full Bath located on Main Level for Guests. Owner’s Entry Boasts our Signature Drop Zone, as a Perfect Family Catch all. Upstairs you will Find Expansive Media Room, as a Versatile Living Space. Huge Owner’s Suite w/ Trey Ceilings. Owner’s Bath w/ Garden Tub, Tiled Shower & Huge Walk-in Closet. Upstairs Laundry & Hall Bath Centrally located to Bedrooms. Enjoy Hardwood Flooring throughout Living Spaces on Main Level. THREE Car Garage, Covered Patio & Tons of Hughston Homes Included Features!
Plan Details
*Pricing and availability are subject to change.- Name:
- Belmont
- Garage spaces:
- 3
- Property status:
- Floor Plan
- Size:
- 3,158 sqft
- Stories:
- 2
- Beds:
- 5
- Baths:
- 3
Construction Details
- Builder Name:
- Hughston Homes
Home Features & Finishes
- Garage/Parking:
- GarageAttached Garage
- Interior Features:
- Ceiling-VaultedWalk-In Closet
- Laundry facilities:
- Laundry Facilities On Upper LevelUtility/Laundry Room
- Property amenities:
- PatioFireplacePorch
- Rooms:
- Bonus RoomKitchenMedia RoomGuest RoomMudroomDining RoomFamily RoomLiving RoomBreakfast AreaPrimary Bedroom Upstairs

Considering this home?
Our expert will guide your tour, in-person or virtual
Need more information?
Text or call (888) 486-2818
Juliette Crossing Community Details
Community Amenities
- Sidewalks Available
- Entertainment
- Shopping Nearby
Neighborhood Details
Forsyth, Georgia
Monroe County 31029
Schools in Monroe County School District
GreatSchools’ Summary Rating calculation is based on 4 of the school’s themed ratings, including test scores, student/academic progress, college readiness, and equity. This information should only be used as a reference. NewHomesMate is not affiliated with GreatSchools and does not endorse or guarantee this information. Please reach out to schools directly to verify all information and enrollment eligibility. Data provided by GreatSchools.org © 2024
Average Home Price in 31029
Getting Around
Air Quality
Taxes & HOA
- HOA fee:
- $200/annual
- HOA fee requirement:
- Mandatory
