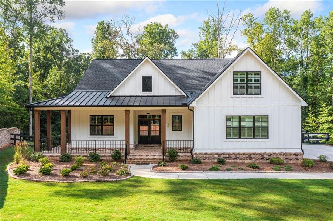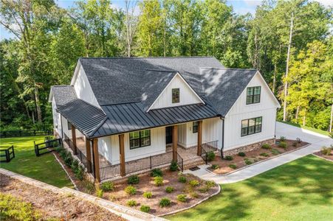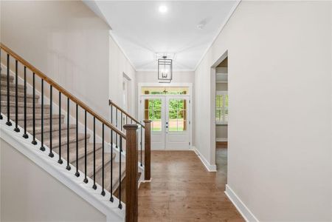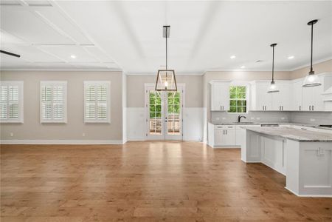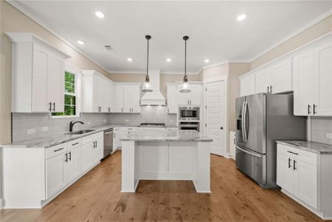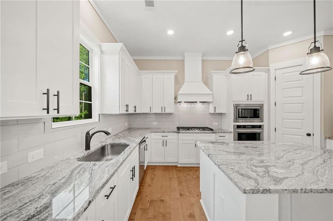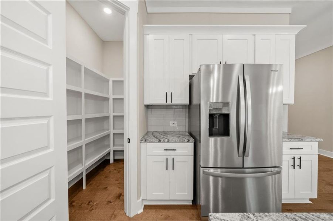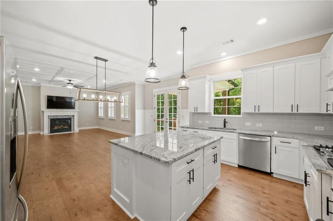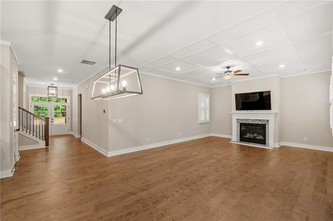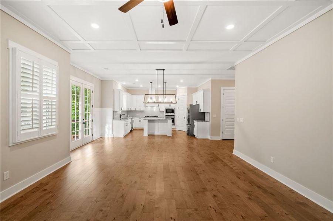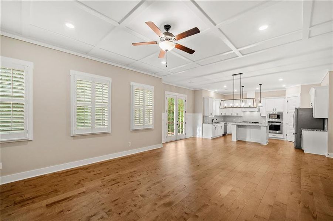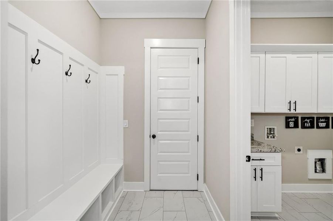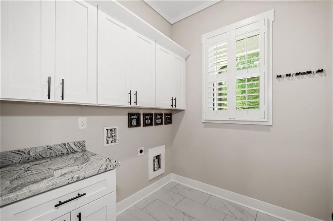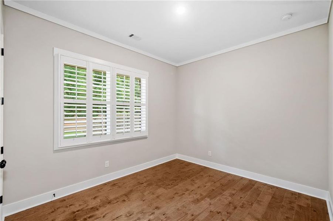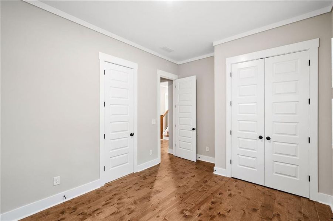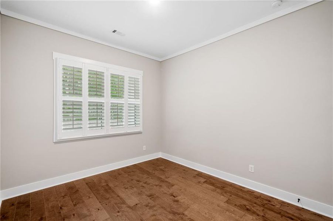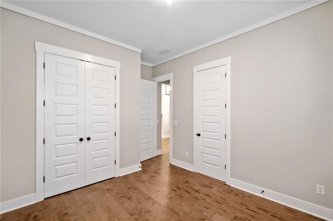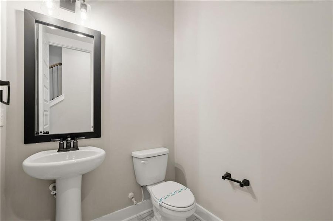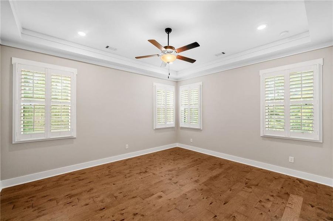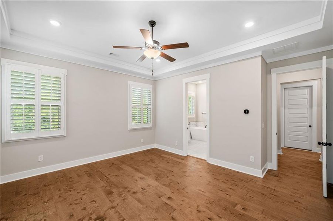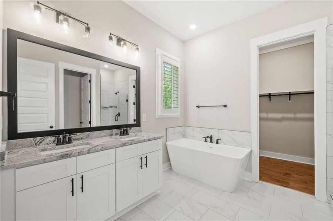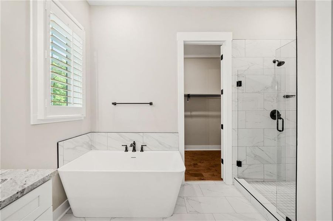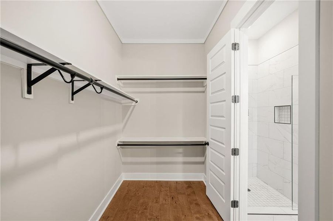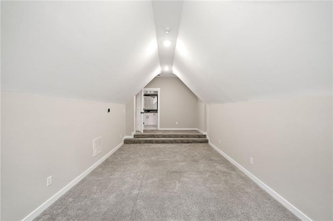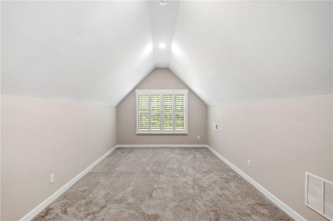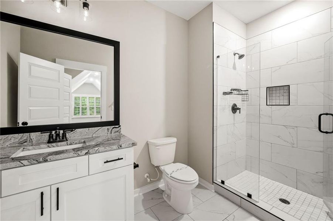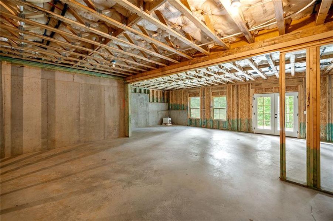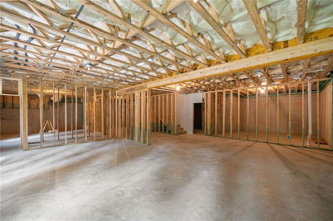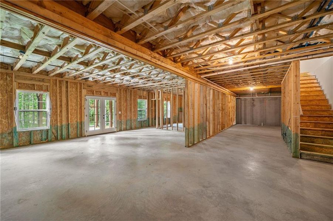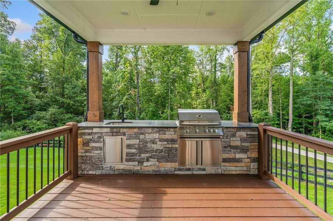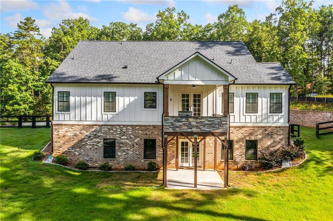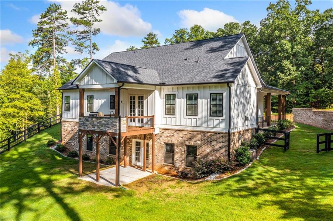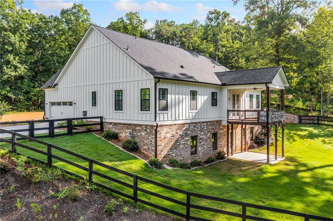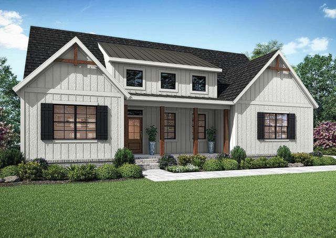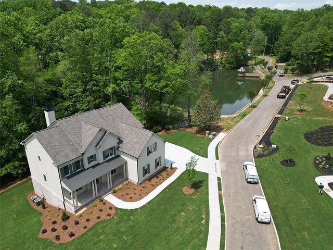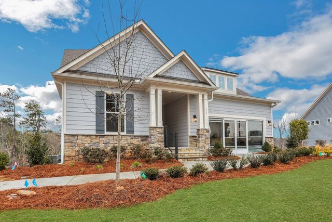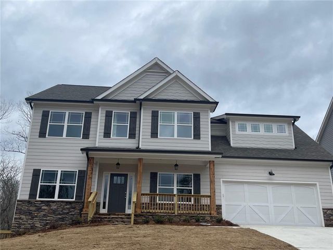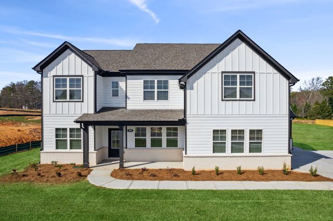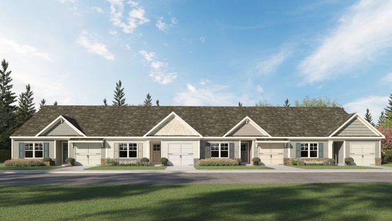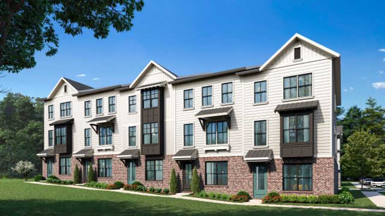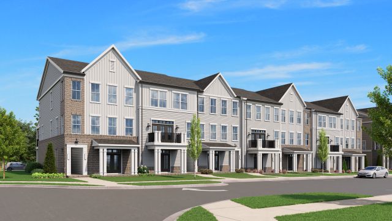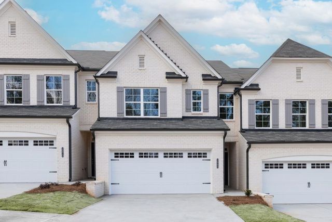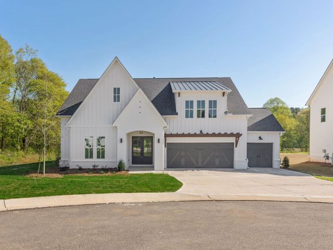Move-in Ready
$714,900
94 Bristol Road, Ball Ground, GA 30107
Amicalola Plan
4 bd · 3.5 ba · 2 stories · 2,471 sqft
$714,900
Home Highlights
Garage
Attached Garage
Walk-In Closet
Primary Bedroom Downstairs
Utility/Laundry Room
Family Room
Porch
Primary Bedroom On Main
Carpet Flooring
Central Air
Dishwasher
Microwave Oven
Tile Flooring
Disposal
Fireplace
Home Description
Welcome to The Tate Reserve, where modern luxury meets the tranquility of nature. Nestled in Ball Ground, this remarkable home offers 2471 sq ft of living space along with 1637 sq ft. of unfinished basement. The Amicalola with basement floor plan offers 3 bedrooms plus a bonus room that could easily be a bedroom, along with 3.5 baths, and the potential for more bedrooms and a bathroom in the basement. This home exudes classic southern charm with an inviting L-shaped brick front porch and double-entry doors sitting on 1.5 acres. The large family room at the heart of the home opens up to a covered back porch featuring an outdoor kitchen with a sink, prep zone, and gas grill overlooking a beautiful view of the landscaped lot. The open family room with a gas log fireplace seamlessly connects to the open kitchen and dining area. Private master retreat separated from the other bedrooms provides a serene escape with an esuite bath featuring dual sinks, soaking tub, tiled shower, and a large walk-in closet. You will appreciate the sizable foyer, a drop zone mud room, and main-level laundry room with upper/lower cabinets. The second story boasts flex space perfect for another bedroom, game room, media room, or a gym. This stunning home comes complete with a 1637 sq ft of unfinished basement. Let your imagination run wild with the opportunity for extra storage, a workshop, or more bedrooms and bath! Walk out the basement to a covered patio and be greeted by a beautifully landscaped fenced-in backyard perfect for your furry friends! This home is designed for functionality and entertaining! Additional features of this property include an attached two-car side load garage, and plantation shutters. This community offers an exceptional lifestyle featuring a 25-acre nature preserve with walking trails so whether you are seeking natural serenity or modern elegance, this home is perfect!
Home Details
*Pricing and availability are subject to change.- Garage spaces:
- 2
- Property status:
- Move-in Ready
- Lot size (acres):
- 1.54
- Size:
- 2,471 sqft
- Stories:
- 2
- Beds:
- 4
- Baths:
- 3.5
- Fence:
- Wood Fence
Construction Details
Home Features & Finishes
- Appliances:
- Sprinkler System
- Construction Materials:
- Frame
- Cooling:
- Ceiling Fan(s)Central Air
- Flooring:
- Ceramic FlooringCarpet FlooringTile FlooringHardwood Flooring
- Foundation Details:
- Slab
- Garage/Parking:
- Door OpenerGarageSide Entry Garage/ParkingAttached Garage
- Home amenities:
- Internet
- Interior Features:
- Ceiling-HighWalk-In ClosetShuttersCrown MoldingFoyerTray CeilingWalk-In PantrySeparate ShowerDouble Vanity
- Kitchen:
- DishwasherMicrowave OvenRefrigeratorDisposalGas CooktopKitchen IslandGas OvenKitchen Range
- Laundry facilities:
- Laundry Facilities On Main LevelUtility/Laundry Room
- Lighting:
- Exterior Lighting
- Property amenities:
- BasementBarGas Log FireplaceBackyardSoaking TubCabinetsFireplaceYardPorch
- Rooms:
- AtticBonus RoomPrimary Bedroom On MainKitchenFamily RoomOpen Concept FloorplanPrimary Bedroom Downstairs
- Security system:
- Smoke DetectorCarbon Monoxide Detector

Considering this home?
Our expert will guide your tour, in-person or virtual
Need more information?
Text or call (888) 486-2818
Utility Information
- Heating:
- Electric Heating, Water Heater, Central Heating
- Utilities:
- Electricity Available, Natural Gas Available, Underground Utilities, Phone Available, Cable Available, Water Available, High Speed Internet Access
Community Amenities
- Woods View
- Club House
- Gated Community
- Sidewalks Available
- Walking, Jogging, Hike Or Bike Trails
Neighborhood Details
Ball Ground, Georgia
Pickens County 30107
Schools in Pickens County School District
GreatSchools’ Summary Rating calculation is based on 4 of the school’s themed ratings, including test scores, student/academic progress, college readiness, and equity. This information should only be used as a reference. NewHomesMate is not affiliated with GreatSchools and does not endorse or guarantee this information. Please reach out to schools directly to verify all information and enrollment eligibility. Data provided by GreatSchools.org © 2024
Average Home Price in 30107
Getting Around
Air Quality
Taxes & HOA
- Tax Year:
- 2023
- HOA fee:
- $1,000/annual
Estimated Monthly Payment
Recently Added Communities in this Area
Nearby Communities in Ball Ground
New Homes in Nearby Cities
More New Homes in Ball Ground, GA
Listed by Michelle Kimbrell, My1GeorgiaRealtor@gmail.com
Georgia Mountain Living Realty, LLC, MLS 7428609
Georgia Mountain Living Realty, LLC, MLS 7428609
Listings identified with the FMLS IDX logo come from FMLS and are held by brokerage firms other than the owner of this website. The listing brokerage is identified in any listing details. Information is deemed reliable but is not guaranteed. If you believe any FMLS listing contains material that infringes your copyrighted work please click here to review our DMCA policy and learn how to submit a takedown request. © 2023 First Multiple Listing Service, Inc.
Read MoreLast checked Nov 21, 12:45 pm
