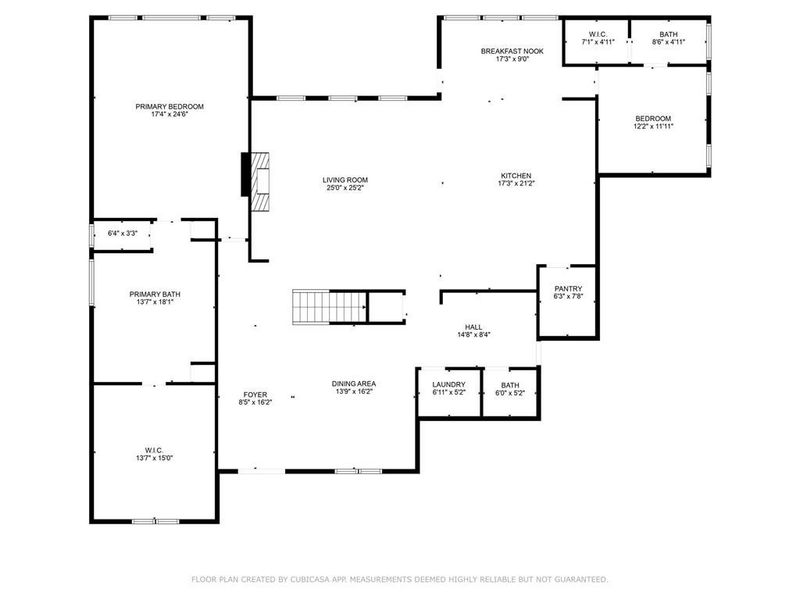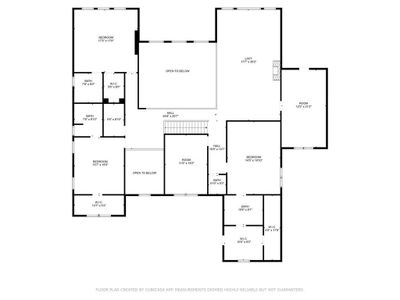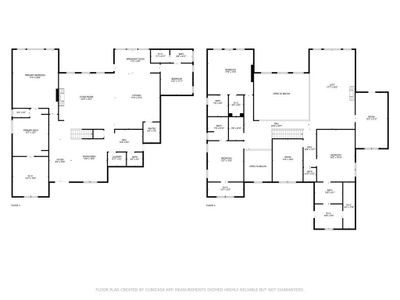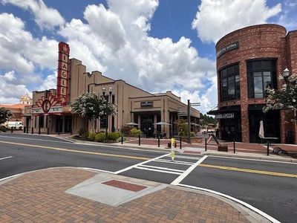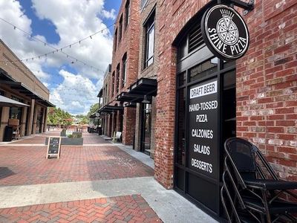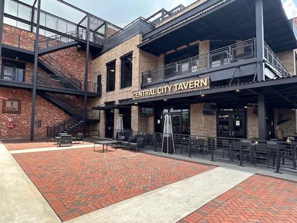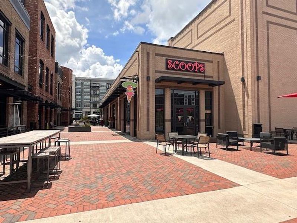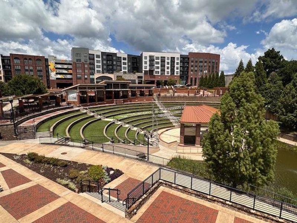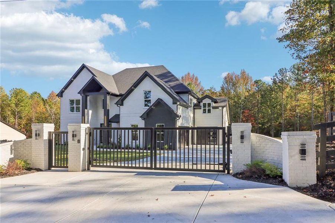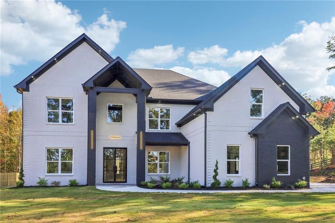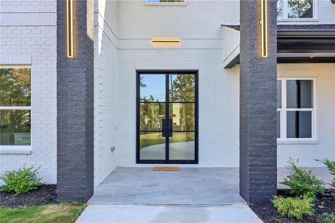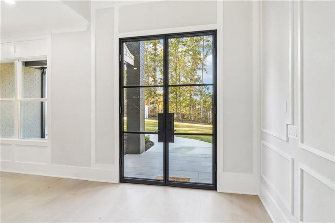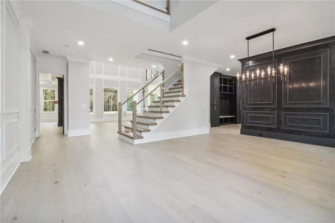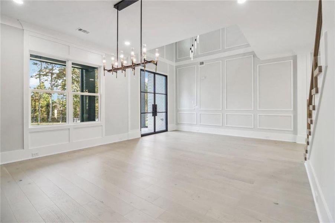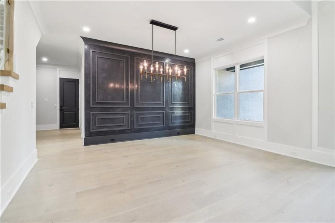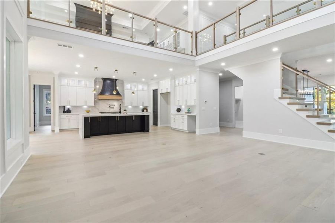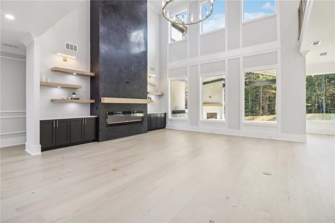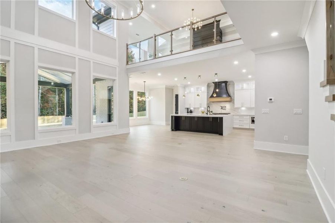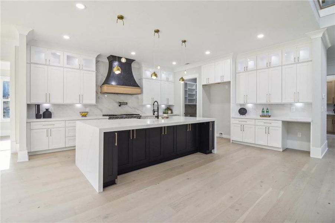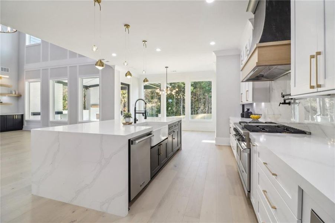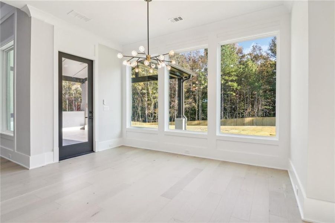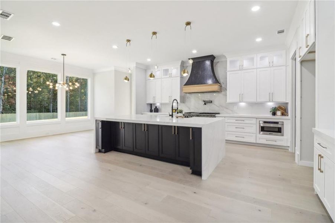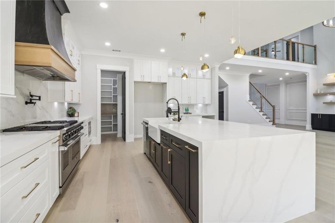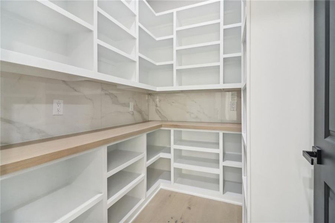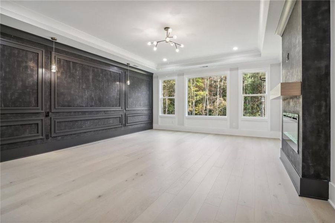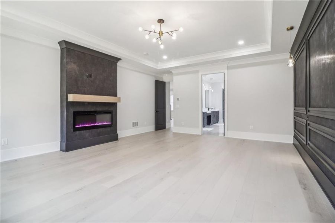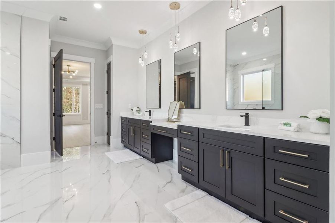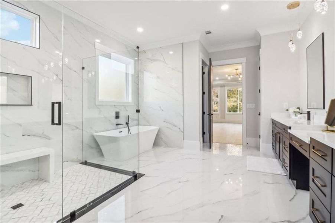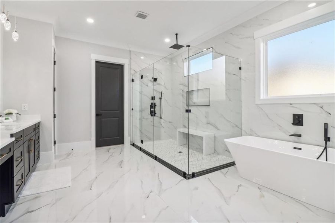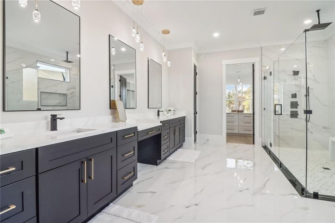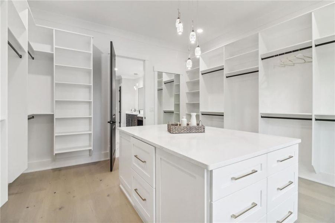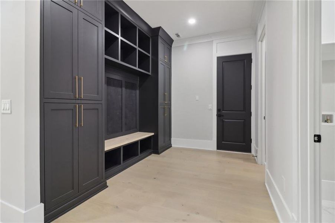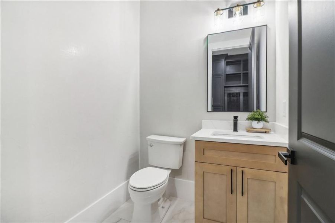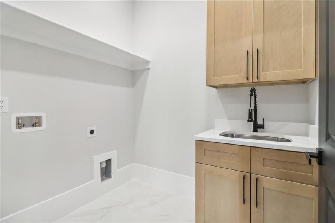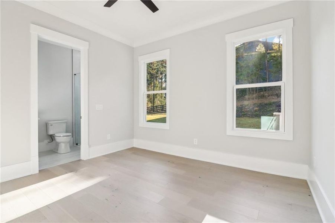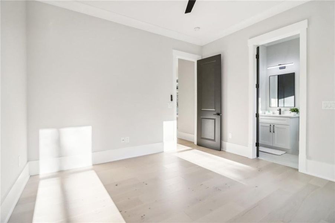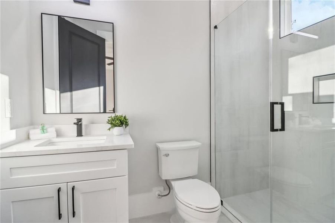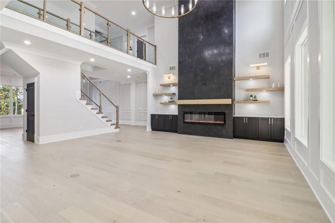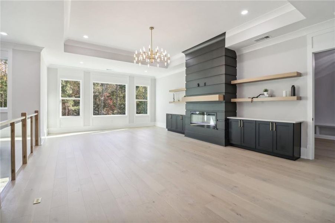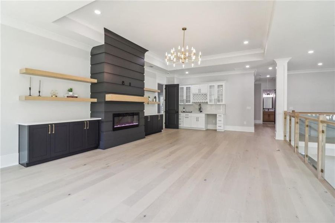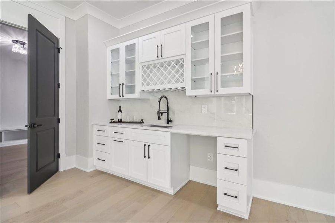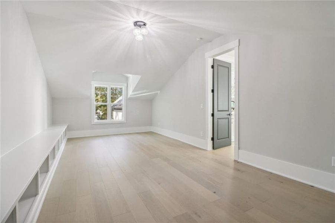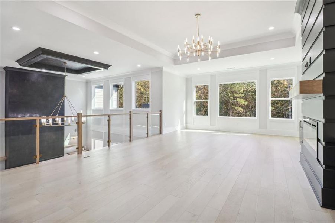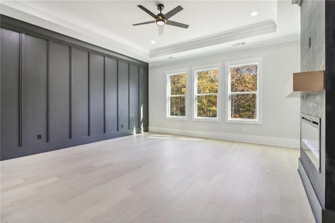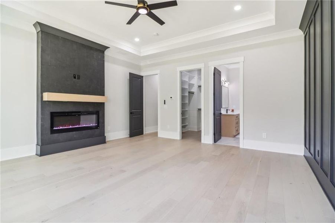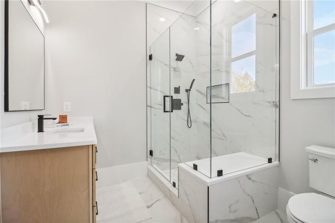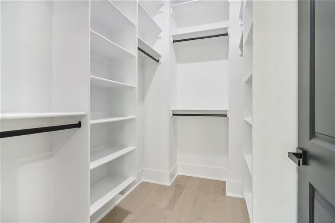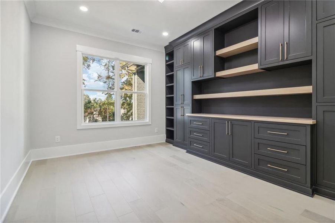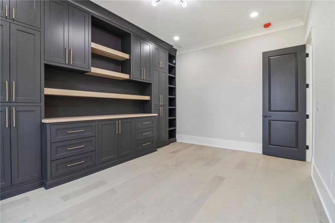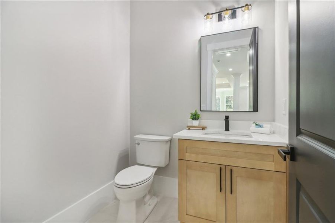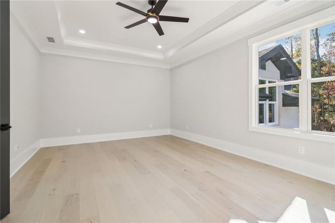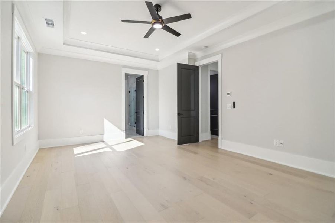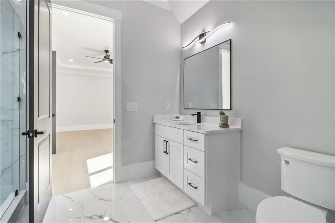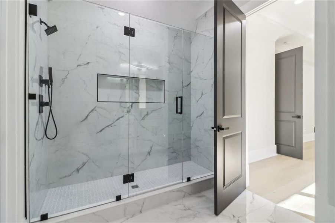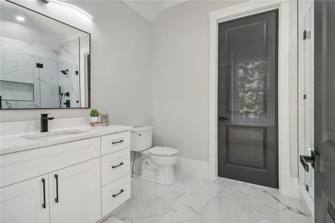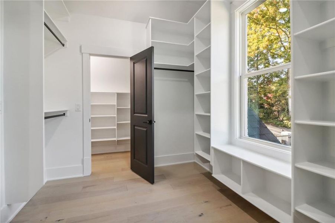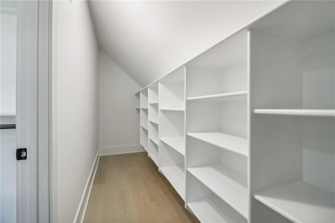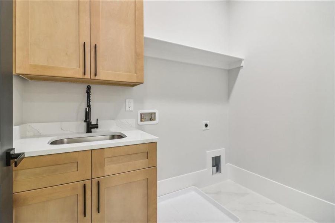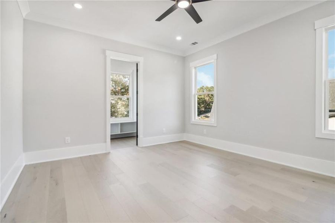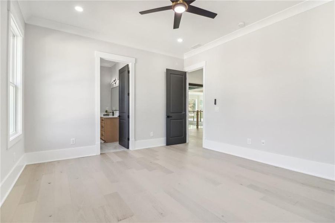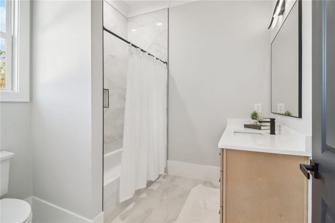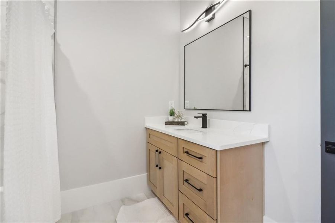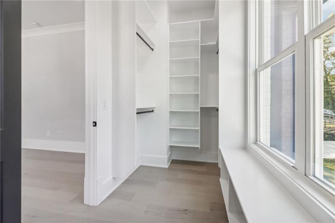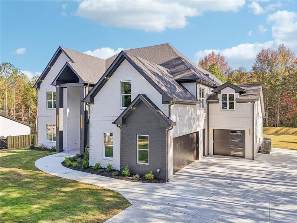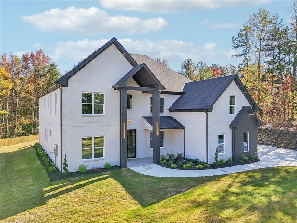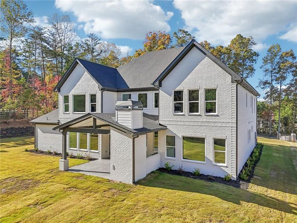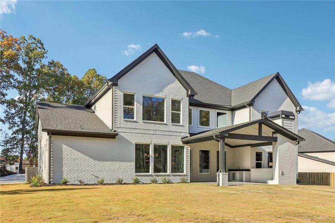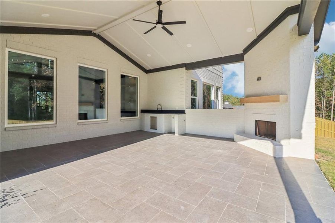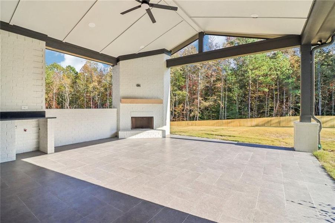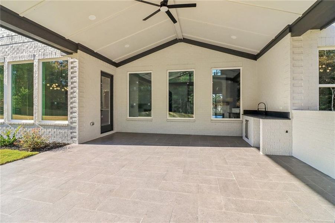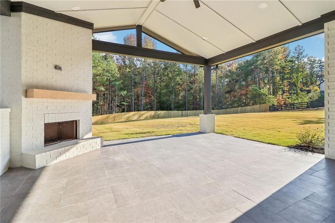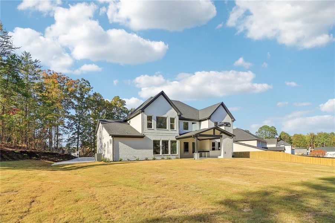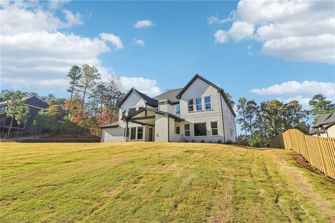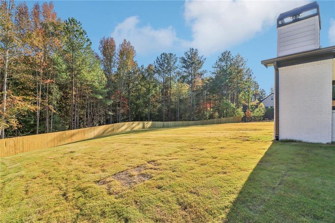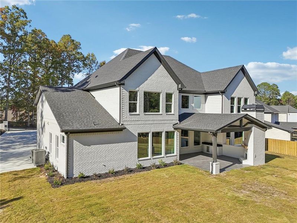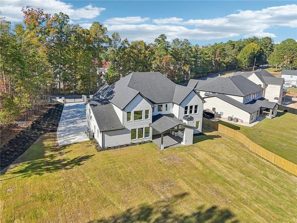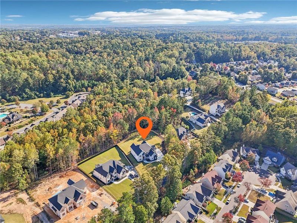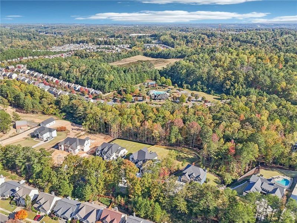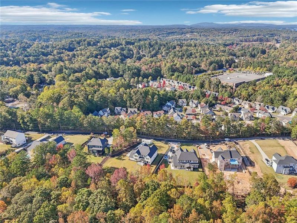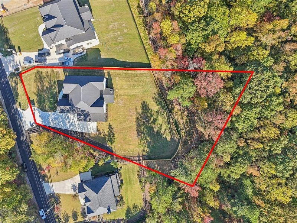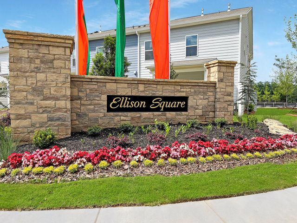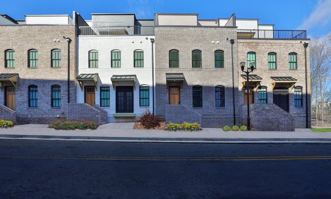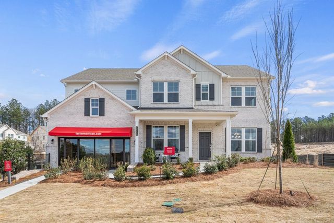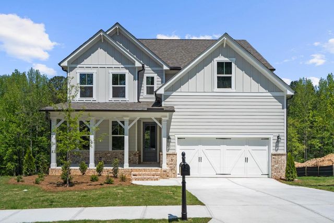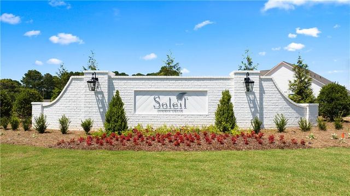Move-in Ready
$1,590,000
1235 Em Croy Road, Buford, GA 30518
5 bd · 5.5 ba · 2 stories · 6,407 sqft
$1,590,000
Home Highlights
Garage
Attached Garage
Walk-In Closet
Primary Bedroom Downstairs
Utility/Laundry Room
Dining Room
Family Room
Patio
Primary Bedroom On Main
Central Air
Dishwasher
Microwave Oven
Composition Roofing
Disposal
Office/Study
Home Description
Back on market and just completed- photos added 10/25/24, buyer has not sold their current home! Welcome to this 6407 sq. ft. modern luxury custom designed masterpiece, with a fantastic location and situated on over an acre and a half of privately gated amazing flat land. Other beautiful homes all around you. This builder is one of the best and thinks of everything. Enter through tall custom front doors into a stunning two-story entry foyer, leading to a main level that features soaring 20+ ft ceilings. This home has beautiful natural lighting and an amazing lot on a quiet paved street. This home boasts 5 spacious bedrooms all with on-suites, including a primary suite and an en-suite bedroom on the main floor, perfect for multi-generational living. Each bedroom offers large walk-in closets with custom built-ins. The primary suite on the main level features a massive luxury walk-in closet, double vanities, a waterfall shower head, and a separate free-standing tub. Upstairs, you’ll find an additional oversized loft/media room, an office with built ins, wet bar, bonus room, and 3 Large Bedrooms and 3.5 bathrooms plus an additional laundry room. Closets are amazing in this home. The open concept eat-in kitchen is a chef’s dream, equipped with a walk-in pantry with electric to store small appliances and coffee bar as well as custom built-ins, a custom vent hood, double oven, all high end Viking appliances, and a large island with quartz waterfall, convivences everywhere with the pot filler, built in quality cabinetry on both sides of island for plenty of cabinetry and all open to the living room. For added convenience, there are two laundry rooms, one on each level. Enjoy the warmth and ambiance of four indoor electric fireplaces located in the living room, primary bedroom, loft media area, and upstairs 2nd primary bedroom option. The home also features a lit-up stairway with high-end glass railings, a 3-car garage with a dog bath and 2 electric car charging station, double pane windows, venetian plaster (hand painted and beautiful), and a four-sided brick exterior. The backyard is an entertainer’s paradise with a covered back patio, outdoor kitchen, and fireplace, perfect for hosting gatherings and enjoying the serene surroundings. Plus, there’s ample space to add your dream pool and we have amazing pool people we can connect you with! This exquisite home combines luxury, convenience, and modern design, making it the perfect sanctuary for sophisticated living. Don’t miss out on this opportunity. Buford address and only a little over a mile to the fun quaint downtown Sugar Hill. Luxury and upgrades galore, come buy from one of the top luxury custom builders around!
Home Details
*Pricing and availability are subject to change.- Garage spaces:
- 3
- Property status:
- Move-in Ready
- Lot size (acres):
- 1.67
- Size:
- 6,407 sqft
- Stories:
- 2
- Beds:
- 5
- Baths:
- 5.5
- Fence:
- Wood Fence, Wrought Iron Fence
Construction Details
Home Features & Finishes
- Construction Materials:
- Brick
- Cooling:
- Ceiling Fan(s)Central Air
- Flooring:
- Marble FlooringHardwood Flooring
- Foundation Details:
- Slab
- Garage/Parking:
- Door OpenerGarageSide Entry Garage/ParkingAttached GarageCar Charging Stations
- Interior Features:
- Ceiling-HighCeiling-VaultedWalk-In ClosetCrown MoldingFoyerBuilt-in BookshelvesTray CeilingWalk-In PantryLoftSeparate ShowerDouble Vanity
- Kitchen:
- DishwasherMicrowave OvenOvenDisposalGas CooktopSelf Cleaning OvenKitchen IslandGas OvenKitchen RangeDouble Oven
- Laundry facilities:
- Laundry Facilities On Upper LevelLaundry Facilities On Main LevelCommon Laundry FacilitiesUtility/Laundry Room
- Lighting:
- Exterior Lighting
- Property amenities:
- BarOutdoor FireplaceBackyardSoaking TubCabinetsElectric FireplacePatioFireplaceYard
- Rooms:
- Bonus RoomPrimary Bedroom On MainKitchenMedia RoomOffice/StudyDining RoomFamily RoomBreakfast AreaPrimary Bedroom Downstairs
- Security system:
- Smoke Detector

Considering this home?
Our expert will guide your tour, in-person or virtual
Need more information?
Text or call (888) 486-2818
Utility Information
- Heating:
- Central Heating
- Utilities:
- Electricity Available, Natural Gas Available, Cable Available, Sewer Available, Water Available
Community Amenities
- Woods View
Neighborhood Details
Buford, Georgia
Gwinnett County 30518
Schools in Gwinnett County School District
GreatSchools’ Summary Rating calculation is based on 4 of the school’s themed ratings, including test scores, student/academic progress, college readiness, and equity. This information should only be used as a reference. NewHomesMate is not affiliated with GreatSchools and does not endorse or guarantee this information. Please reach out to schools directly to verify all information and enrollment eligibility. Data provided by GreatSchools.org © 2024
Average Home Price in 30518
Getting Around
Air Quality
Taxes & HOA
- Tax Year:
- 2023
- HOA fee:
- N/A
Estimated Monthly Payment
Recently Added Communities in this Area
Nearby Communities in Buford
New Homes in Nearby Cities
More New Homes in Buford, GA
Listed by Mindy Cintron, mcintron@kw.com
Keller Williams Realty Community Partners, MLS 7411074
Keller Williams Realty Community Partners, MLS 7411074
Listings identified with the FMLS IDX logo come from FMLS and are held by brokerage firms other than the owner of this website. The listing brokerage is identified in any listing details. Information is deemed reliable but is not guaranteed. If you believe any FMLS listing contains material that infringes your copyrighted work please click here to review our DMCA policy and learn how to submit a takedown request. © 2023 First Multiple Listing Service, Inc.
Read MoreLast checked Nov 21, 12:45 pm
