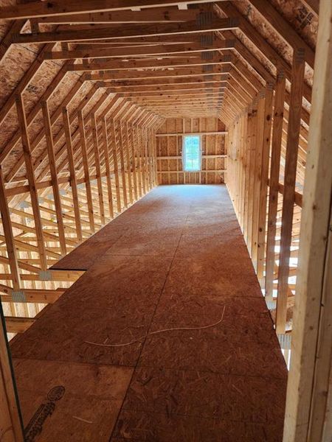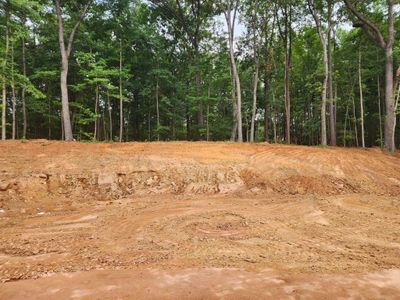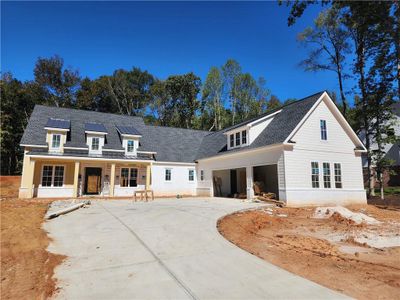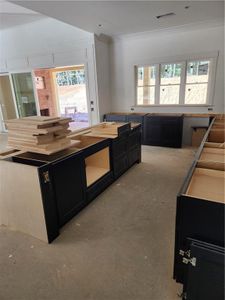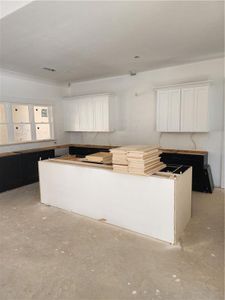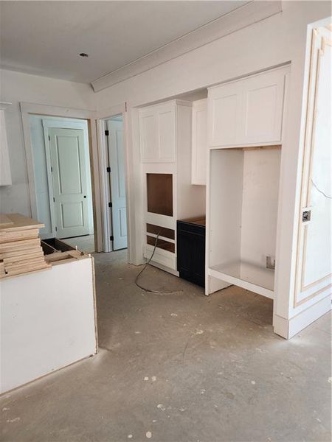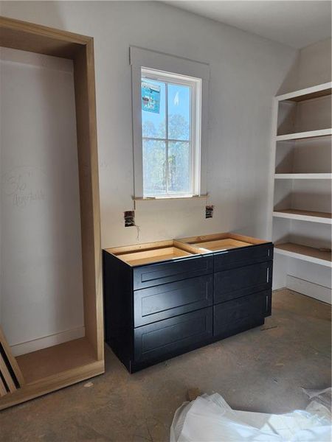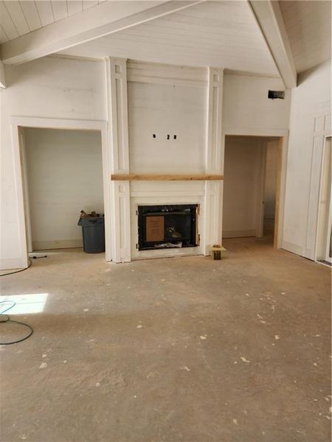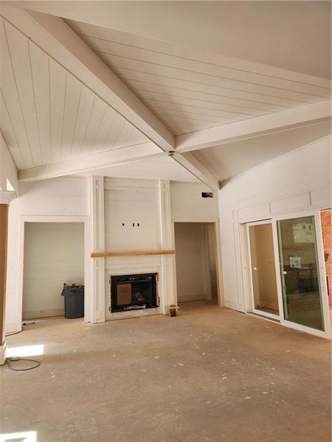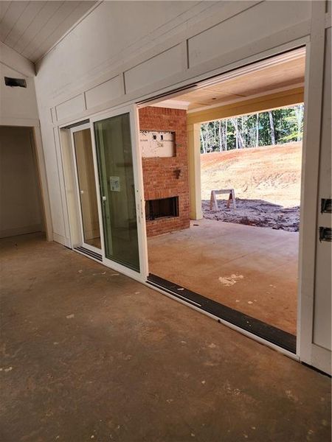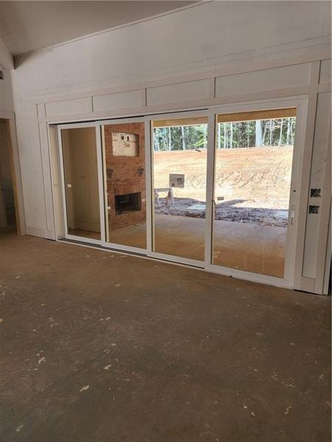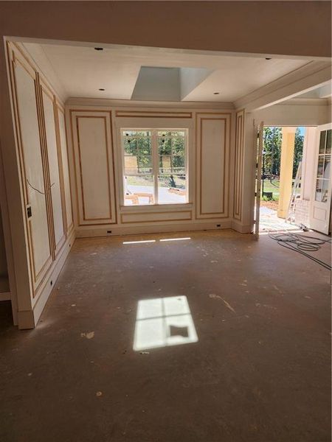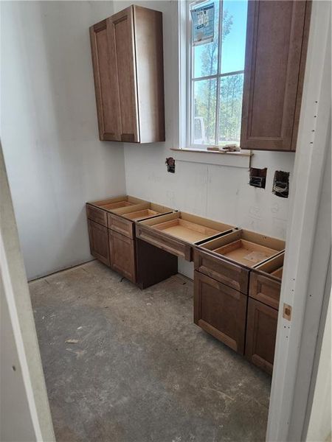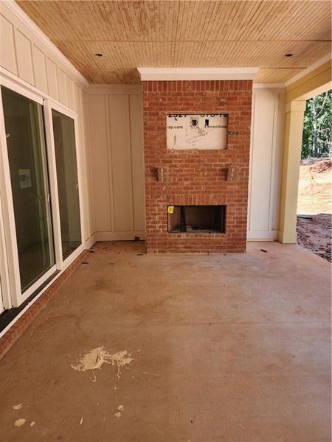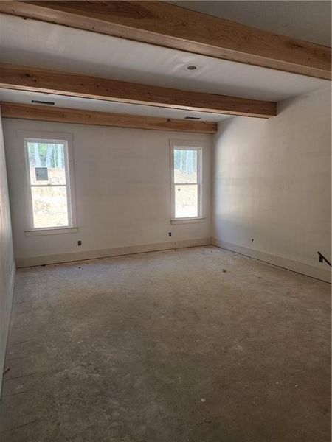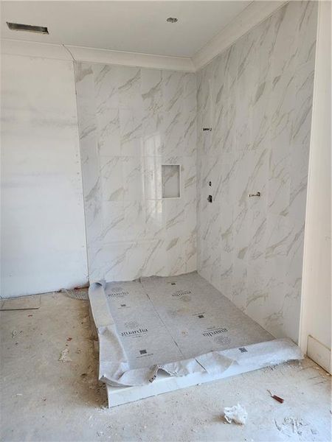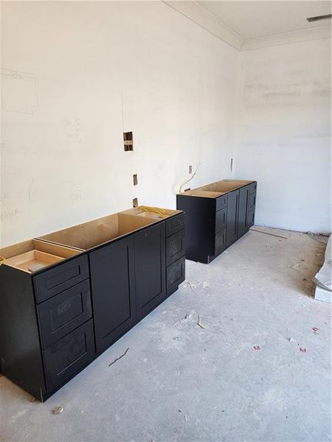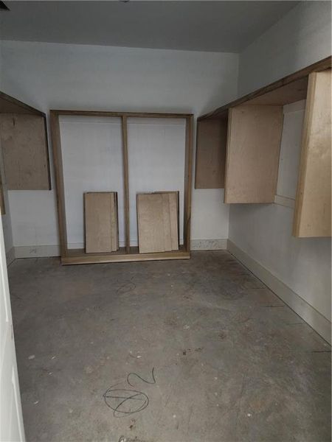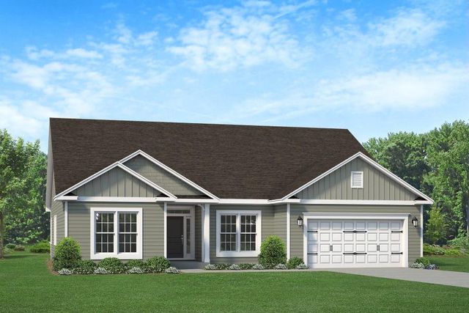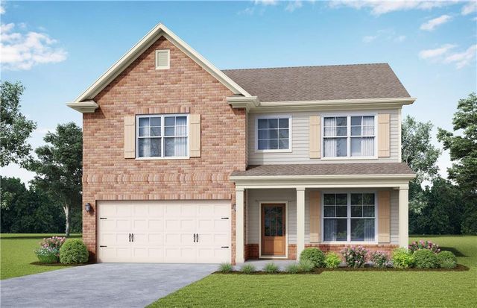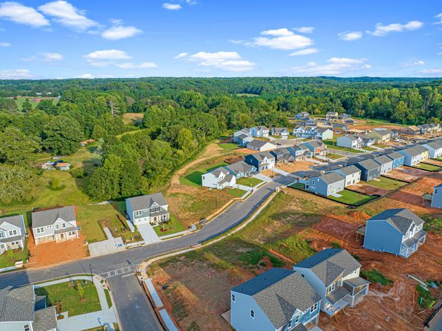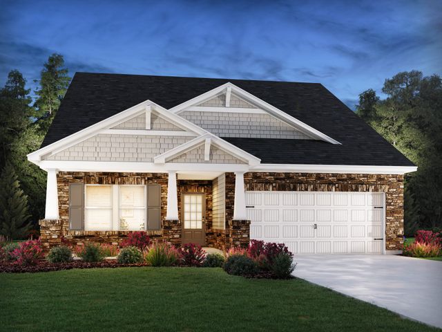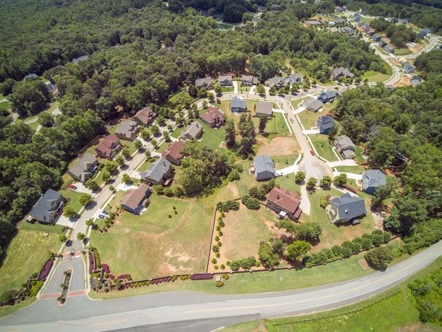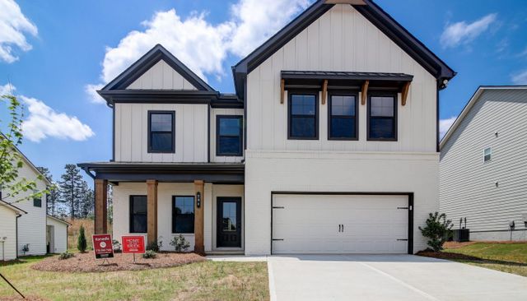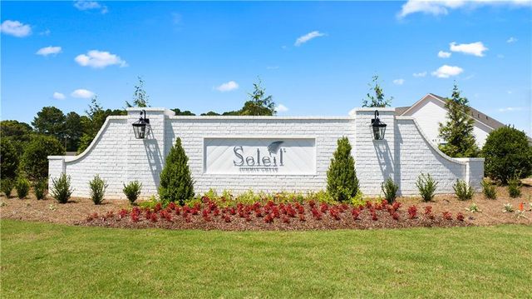Under Construction
$959,885
70 Glen Eagles Way, Pendergrass, GA 30567
4 bd · 3.5 ba · 1 story · 3,369 sqft
$959,885
Home Highlights
Garage
Walk-In Closet
Primary Bedroom Downstairs
Utility/Laundry Room
Dining Room
Family Room
Porch
Patio
Primary Bedroom On Main
Carpet Flooring
Central Air
Dishwasher
Microwave Oven
Tile Flooring
Composition Roofing
Home Description
New custom-built ranch farmhouse in a new community with large estate-sized lots ranging from 1.5 to over 4 acres in West Jackson County! This open-concept ranch floorplan has a spacious open kitchen w/ large work island, plenty of painted cabinetry, quartz c-tops, an island waterfall, HUGE walk-in pantry with wood shelving, and built-in cabinetry, separate wall ovens and gas cook-top flows into the family room with fireplace, sliding paneled glass door and 12' ship-lap ceilings. Separate dining/breakfast area. Additional office on main with built-in cabinetry. Split-bedroom plan with a large master suite on main with ceiling beams. Master bath with separate his and her vanities, large tiled shower, free-standing tub plus an oversized walk-in closet with built-in shelving. Two spacious secondary bedrooms on the main level featuring a J-n-J bath with dual vanity areas. Laundry room on main with cabinets above the washer/dryer and separate cabinet base sink. Upstairs has a guest bedroom with private bath and walk-in closet. Don't miss the HUGE storage area. Mud room off the 3-car courtyard garage. Covered rear porch with fireplace and an area perfect for an outdoor kitchen views the wooded private lot. 10' ceilings on the main with 8' tall doors, wide stairway with hardwood treads, hardwood floors on the main level except for bedrooms & wet areas...don't miss this one!
Home Details
*Pricing and availability are subject to change.- Garage spaces:
- 3
- Property status:
- Under Construction
- Lot size (acres):
- 1.74
- Size:
- 3,369 sqft
- Stories:
- 1
- Beds:
- 4
- Baths:
- 3.5
- Fence:
- No Fence
Construction Details
Home Features & Finishes
- Construction Materials:
- CementBrick
- Cooling:
- Ceiling Fan(s)Central Air
- Flooring:
- Ceramic FlooringCarpet FlooringTile FlooringHardwood Flooring
- Foundation Details:
- Slab
- Garage/Parking:
- GarageSide Entry Garage/Parking
- Interior Features:
- Ceiling-HighWalk-In ClosetFoyerWalk-In PantrySeparate ShowerDouble Vanity
- Kitchen:
- DishwasherMicrowave OvenOvenGas CooktopKitchen IslandDouble Oven
- Laundry facilities:
- Laundry Facilities On Main LevelUtility/Laundry Room
- Property amenities:
- Outdoor FireplaceBackyardSoaking TubCabinetsPatioFireplaceYardPorch
- Rooms:
- Primary Bedroom On MainKitchenGame RoomOffice/StudyDining RoomFamily RoomOpen Concept FloorplanPrimary Bedroom Downstairs
- Security system:
- Smoke DetectorCarbon Monoxide Detector

Considering this home?
Our expert will guide your tour, in-person or virtual
Need more information?
Text or call (888) 486-2818
Utility Information
- Heating:
- Zoned Heating, Water Heater, Central Heating, Gas Heating, Forced Air Heating
- Utilities:
- Electricity Available, Natural Gas Available, Underground Utilities, Water Available
Community Amenities
- Woods View
Neighborhood Details
Pendergrass, Georgia
Jackson County 30567
Schools in Jackson County School District
GreatSchools’ Summary Rating calculation is based on 4 of the school’s themed ratings, including test scores, student/academic progress, college readiness, and equity. This information should only be used as a reference. NewHomesMate is not affiliated with GreatSchools and does not endorse or guarantee this information. Please reach out to schools directly to verify all information and enrollment eligibility. Data provided by GreatSchools.org © 2024
Average Home Price in 30567
Getting Around
Air Quality
Taxes & HOA
- Tax Year:
- 2024
- HOA fee:
- $800/annual
Estimated Monthly Payment
Recently Added Communities in this Area
Nearby Communities in Pendergrass
New Homes in Nearby Cities
More New Homes in Pendergrass, GA
Listed by Chris Nabors, chrisnabors@remax.net
RE/MAX Center, MLS 7429898
RE/MAX Center, MLS 7429898
Listings identified with the FMLS IDX logo come from FMLS and are held by brokerage firms other than the owner of this website. The listing brokerage is identified in any listing details. Information is deemed reliable but is not guaranteed. If you believe any FMLS listing contains material that infringes your copyrighted work please click here to review our DMCA policy and learn how to submit a takedown request. © 2023 First Multiple Listing Service, Inc.
Read MoreLast checked Nov 21, 12:45 pm
